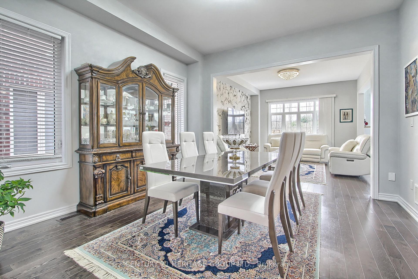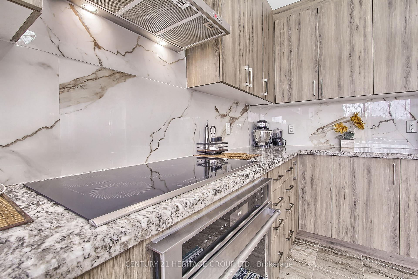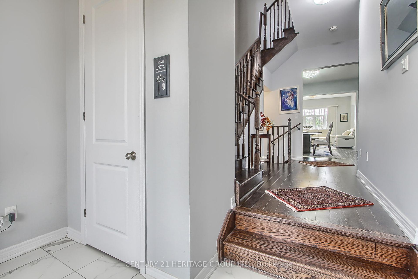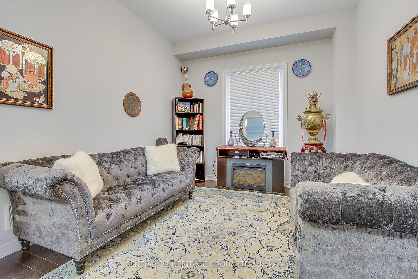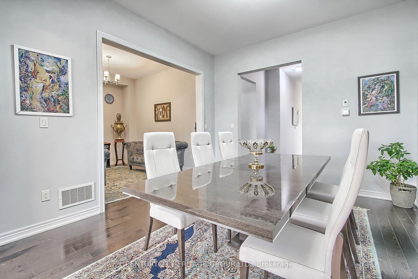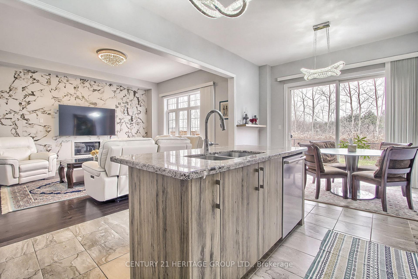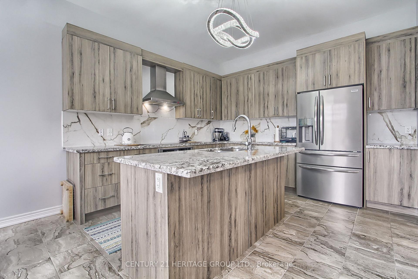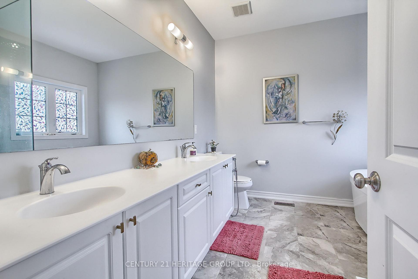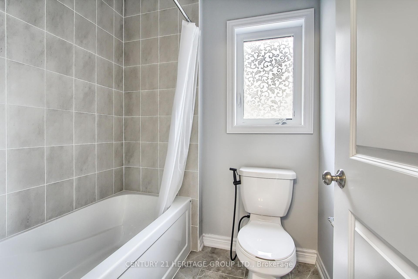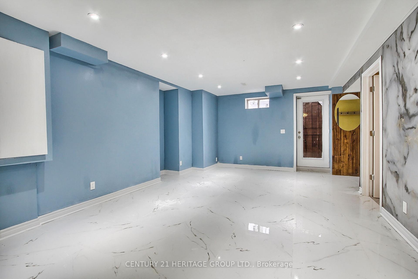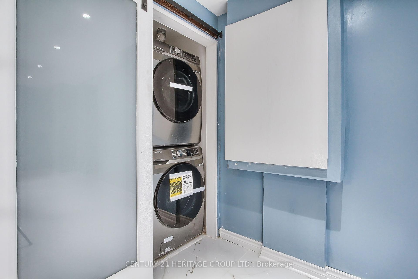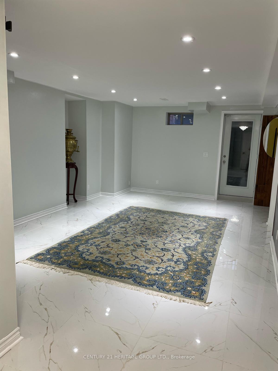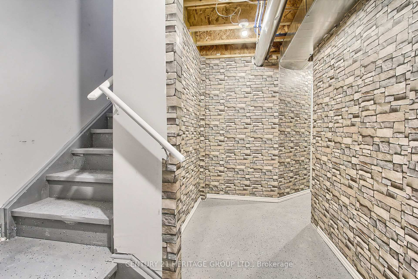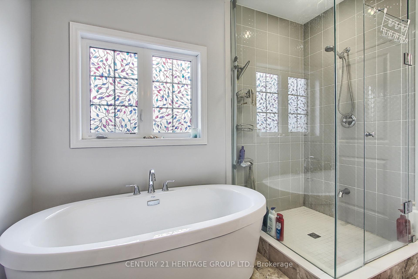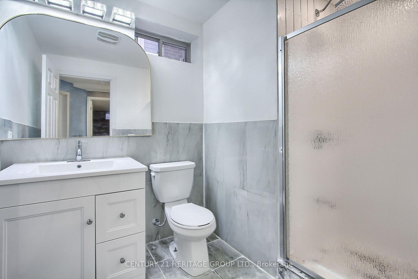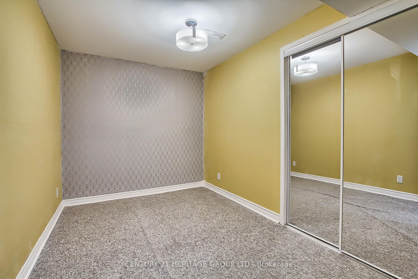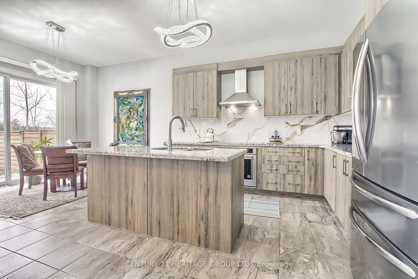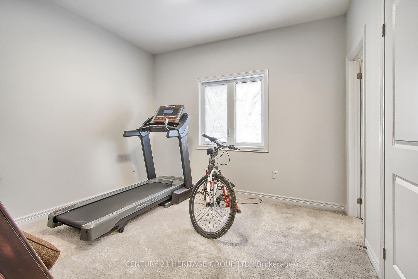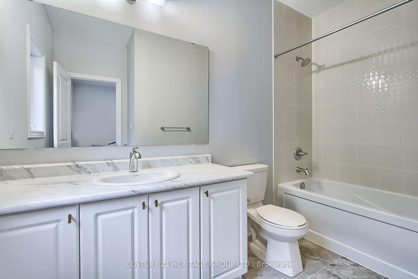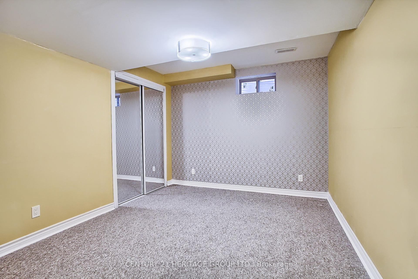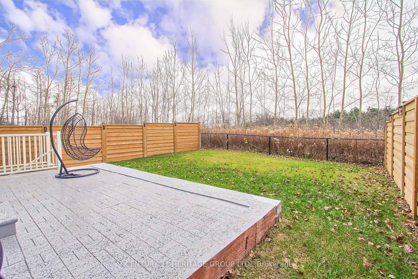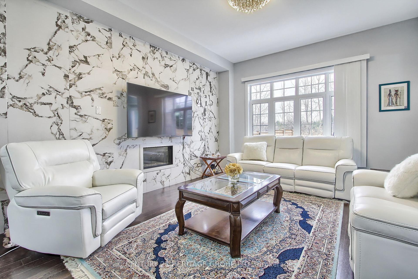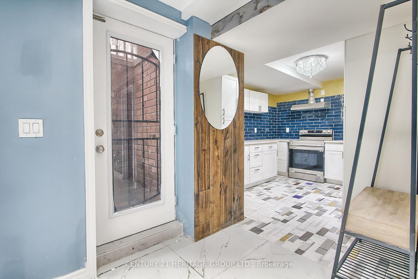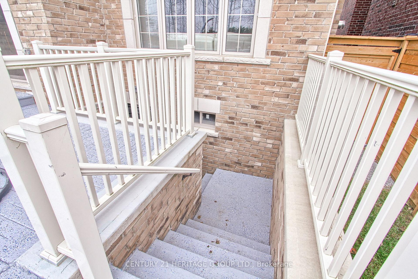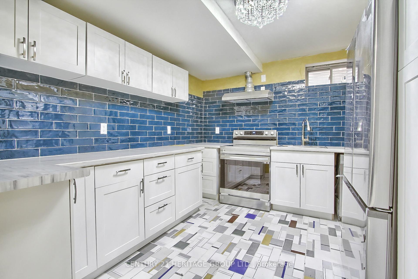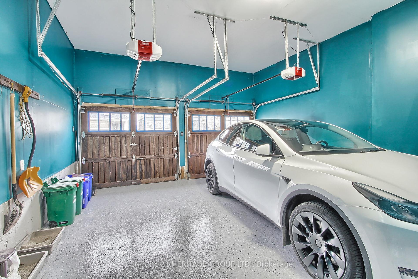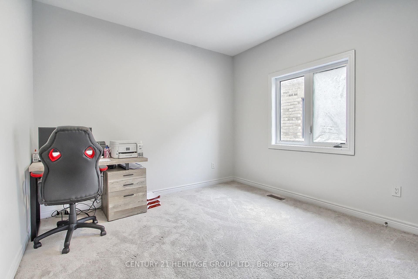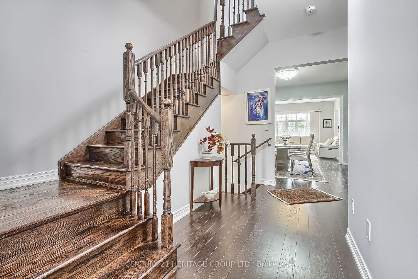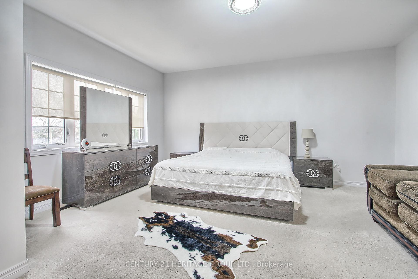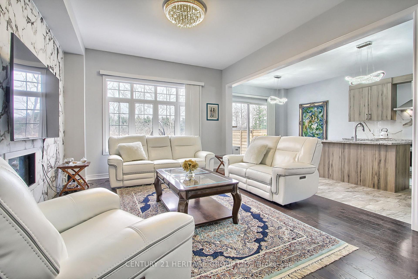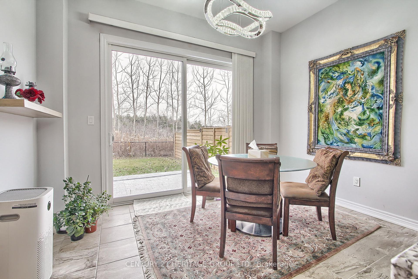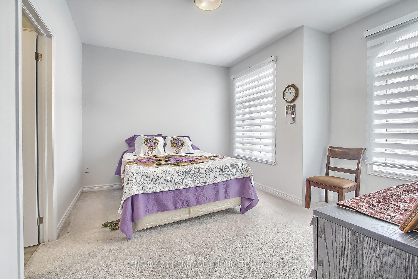$1,639,999
Available - For Sale
Listing ID: N12129807
71 Woodhaven Aven , Aurora, L4G 3Y2, York
| Nestled in the highly sought-after Aurora Estates community, this spectacular 4+2 bedroom, built by Brookfield, offers the perfect blend of elegance and modern living. With about 2,800 sq. ft. of open-concept living space, this residence is designed to impress at every turn. 10-foot ceilings on the first floor and 9-foot ceilings on the second, creating an airy and expansive feel throughout. Every room features smooth, sleek ceilings, enhancing the sense of space and sophistication. The gourmet kitchen is a true showstopper, a central island, top tier appliances, and an abundance of cabinet space ideal for both everyday living and entertaining guests in style. The finished walk-up basement provides endless possibilities, whether for an income property, home theater, personal gym, or additional living space. Step outside to your private backyard oasis backing onto a tranquil greenbelt, complete with a brand-new deck for serene outdoor enjoyment. Enjoy the convenience of a 2-car garage with indoor access, plus additional parking for 2 more vehicles on the driveway. Located just minutes from schools, the Go Station, Hwy 404, shopping, dining, and golf clubs. Don't miss your chance to own this exceptional home. |
| Price | $1,639,999 |
| Taxes: | $8671.25 |
| Occupancy: | Owner |
| Address: | 71 Woodhaven Aven , Aurora, L4G 3Y2, York |
| Directions/Cross Streets: | Yonge and Bloomington |
| Rooms: | 10 |
| Rooms +: | 2 |
| Bedrooms: | 4 |
| Bedrooms +: | 2 |
| Family Room: | T |
| Basement: | Finished, Walk-Up |
| Level/Floor | Room | Length(ft) | Width(ft) | Descriptions | |
| Room 1 | Main | Living Ro | 13.32 | 15.32 | Hardwood Floor, Large Window, Fireplace |
| Room 2 | Main | Dining Ro | 13.12 | 12.86 | Hardwood Floor, Window |
| Room 3 | Main | Kitchen | 12.5 | 11.68 | Centre Island, Granite Counters, Backsplash |
| Room 4 | Main | Breakfast | 12.5 | 10 | W/O To Yard |
| Room 5 | Main | Family Ro | 12.5 | 10.66 | Hardwood Floor, Window |
| Room 6 | Second | Primary B | 16.99 | 15.15 | Large Window, 5 Pc Ensuite, Walk-In Closet(s) |
| Room 7 | Second | Bedroom 2 | 15.58 | 10.99 | Window, Semi Ensuite |
| Room 8 | Second | Bedroom 3 | 10.99 | 12.99 | Window, Semi Ensuite |
| Room 9 | Second | Bedroom 4 | 10.5 | 10.99 | Window, 4 Pc Ensuite, Stainless Steel Appl |
| Room 10 | Basement | Bedroom 5 | 12.27 | 8.82 | Window, Closet |
| Room 11 | Basement | Bedroom | 11.74 | 7.74 | Closet |
| Washroom Type | No. of Pieces | Level |
| Washroom Type 1 | 2 | Main |
| Washroom Type 2 | 5 | Second |
| Washroom Type 3 | 4 | Second |
| Washroom Type 4 | 4 | Second |
| Washroom Type 5 | 3 | Basement |
| Washroom Type 6 | 2 | Main |
| Washroom Type 7 | 5 | Second |
| Washroom Type 8 | 4 | Second |
| Washroom Type 9 | 4 | Second |
| Washroom Type 10 | 3 | Basement |
| Total Area: | 0.00 |
| Approximatly Age: | 0-5 |
| Property Type: | Detached |
| Style: | 2-Storey |
| Exterior: | Brick, Stone |
| Garage Type: | Built-In |
| (Parking/)Drive: | Available |
| Drive Parking Spaces: | 2 |
| Park #1 | |
| Parking Type: | Available |
| Park #2 | |
| Parking Type: | Available |
| Pool: | None |
| Approximatly Age: | 0-5 |
| Approximatly Square Footage: | 2500-3000 |
| Property Features: | Golf, Greenbelt/Conserva |
| CAC Included: | N |
| Water Included: | N |
| Cabel TV Included: | N |
| Common Elements Included: | N |
| Heat Included: | N |
| Parking Included: | N |
| Condo Tax Included: | N |
| Building Insurance Included: | N |
| Fireplace/Stove: | Y |
| Heat Type: | Forced Air |
| Central Air Conditioning: | Central Air |
| Central Vac: | N |
| Laundry Level: | Syste |
| Ensuite Laundry: | F |
| Sewers: | Sewer |
$
%
Years
This calculator is for demonstration purposes only. Always consult a professional
financial advisor before making personal financial decisions.
| Although the information displayed is believed to be accurate, no warranties or representations are made of any kind. |
| CENTURY 21 HERITAGE GROUP LTD. |
|
|

Aloysius Okafor
Sales Representative
Dir:
647-890-0712
Bus:
905-799-7000
Fax:
905-799-7001
| Book Showing | Email a Friend |
Jump To:
At a Glance:
| Type: | Freehold - Detached |
| Area: | York |
| Municipality: | Aurora |
| Neighbourhood: | Aurora Estates |
| Style: | 2-Storey |
| Approximate Age: | 0-5 |
| Tax: | $8,671.25 |
| Beds: | 4+2 |
| Baths: | 5 |
| Fireplace: | Y |
| Pool: | None |
Locatin Map:
Payment Calculator:


