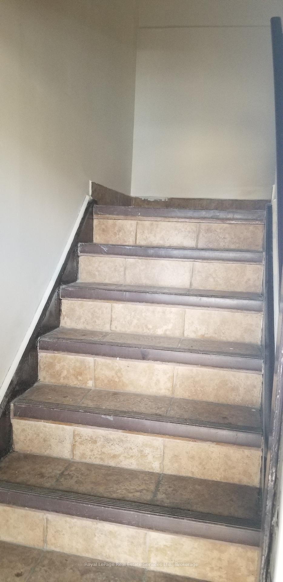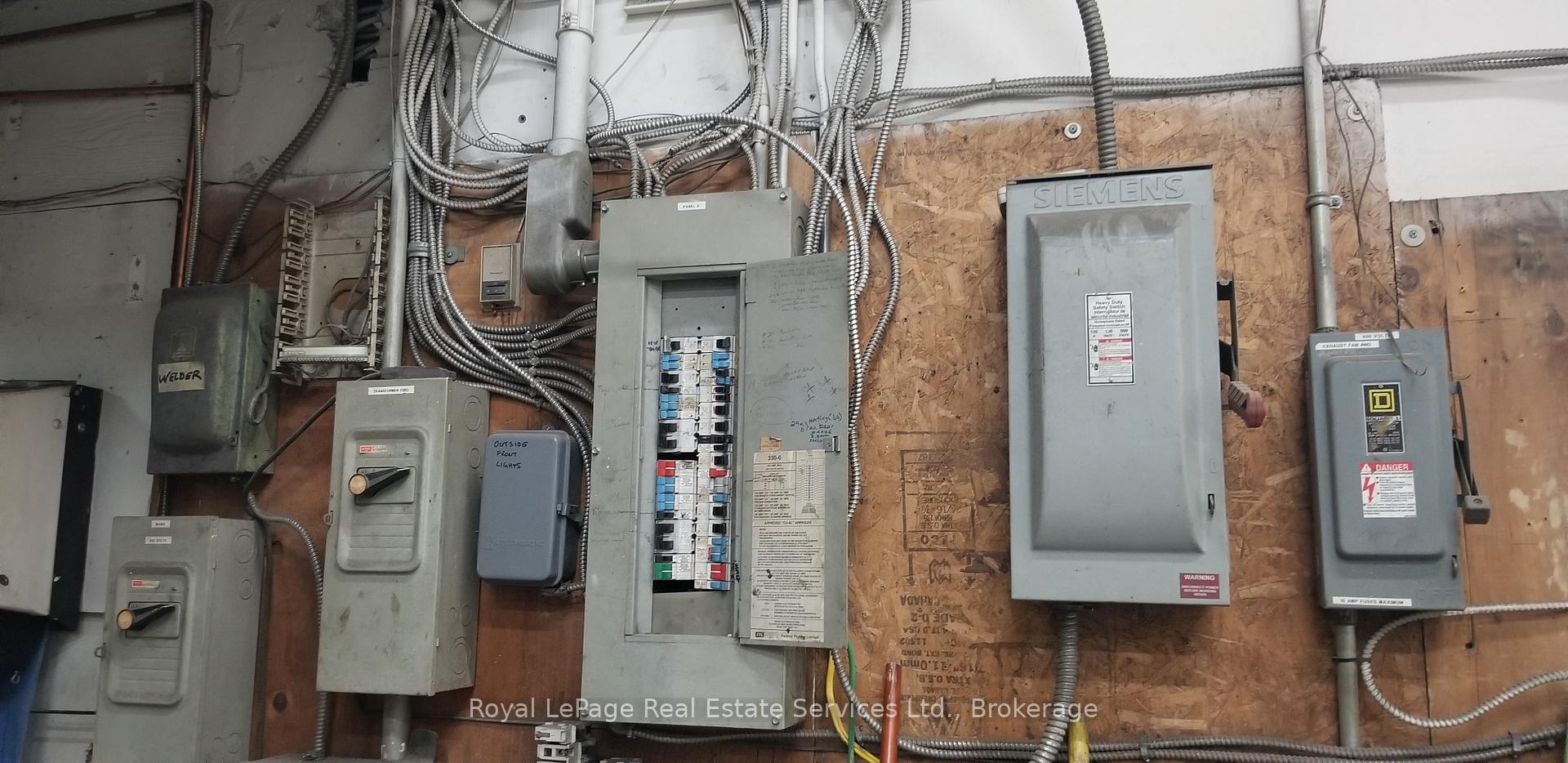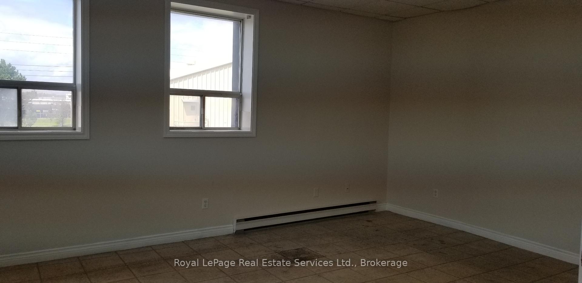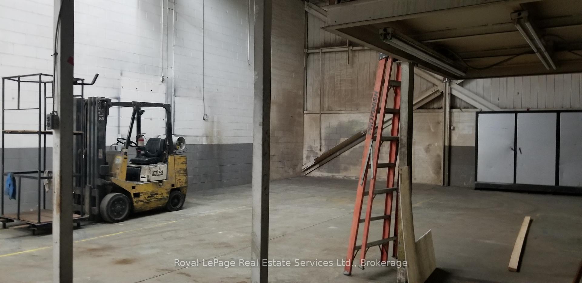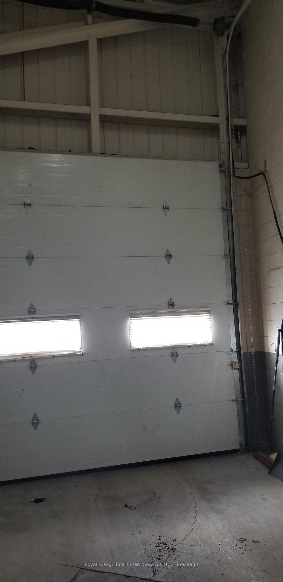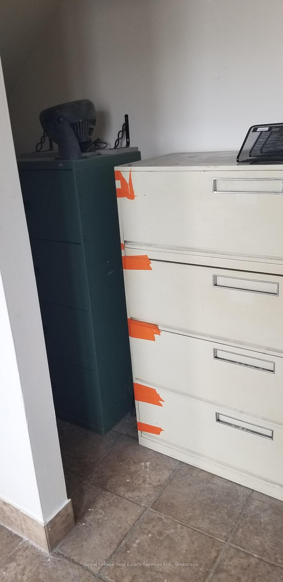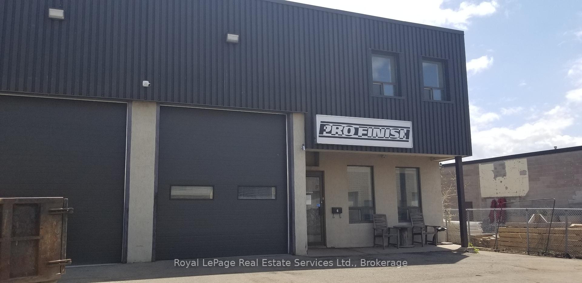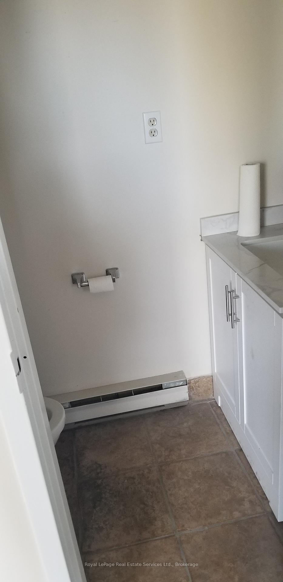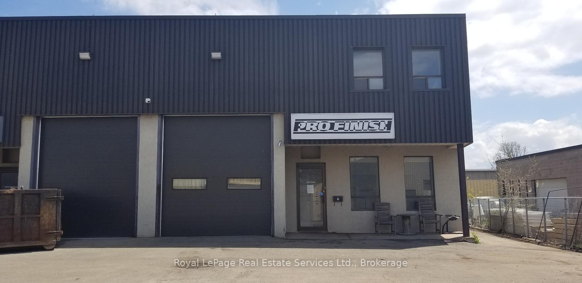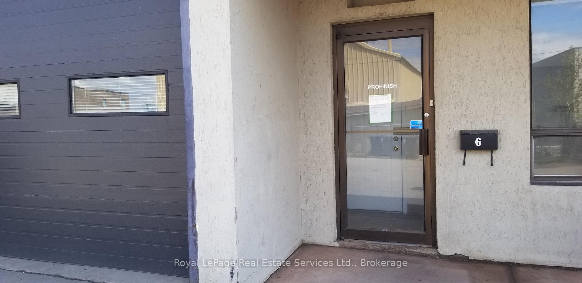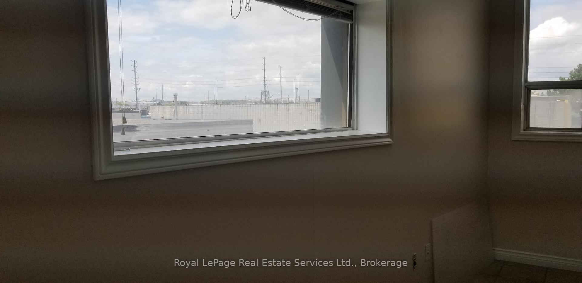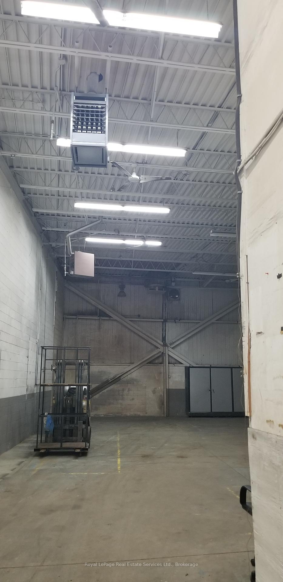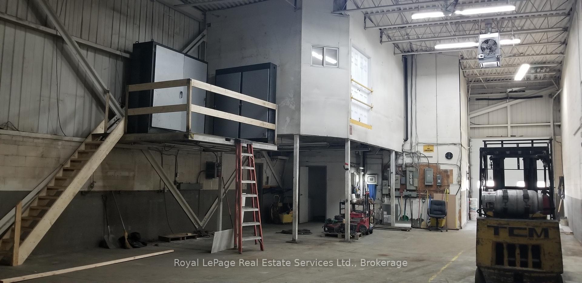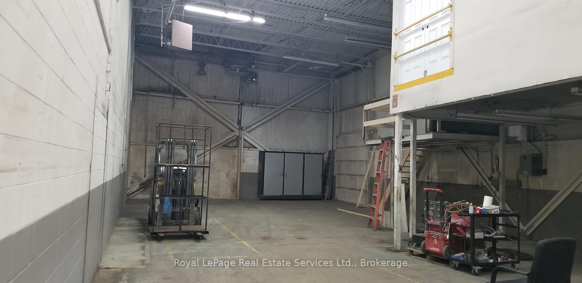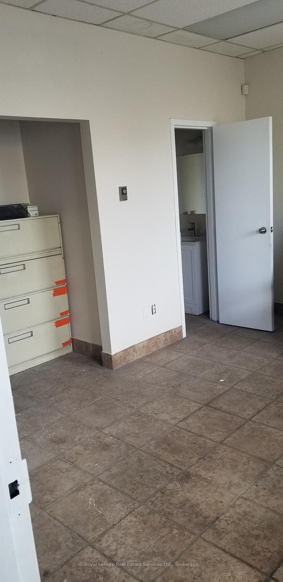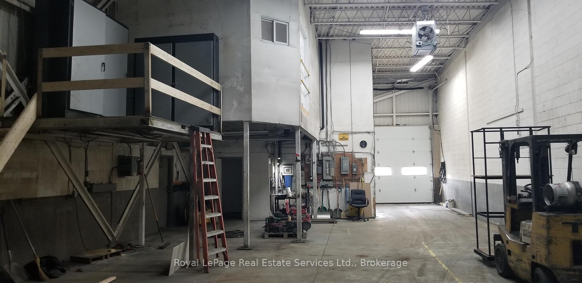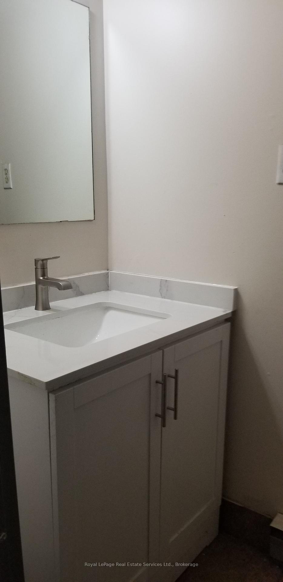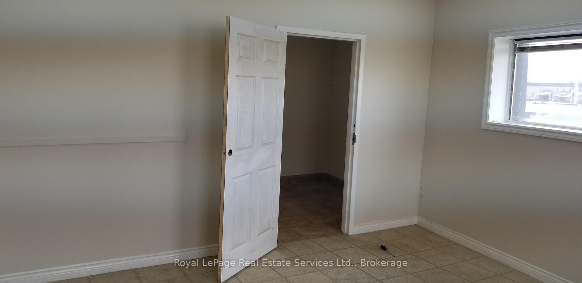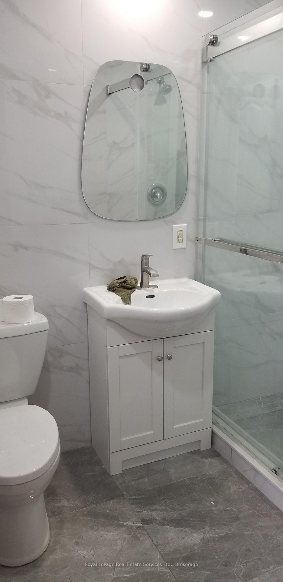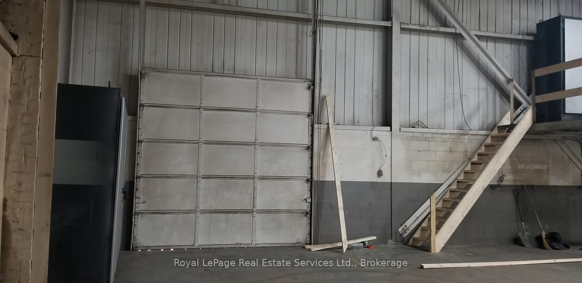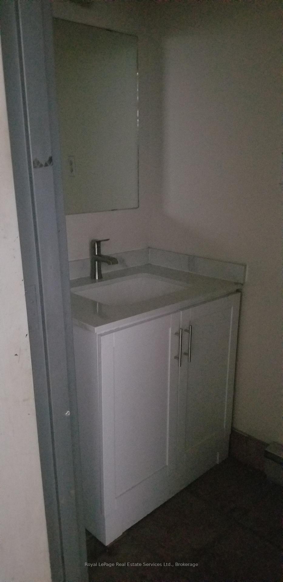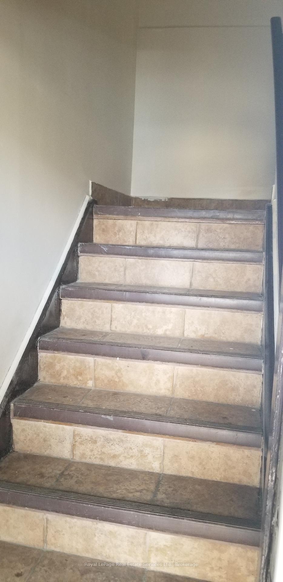$4,000
Available - For Rent
Listing ID: W12131697
2050 Speers Road , Oakville, L6L 2X8, Halton
| Prime Light Industrial End Unit Space in SW Oakville backing onto industrial. Permitted uses include Manufacturing, Warehousing, Retail or other services. Ground floor is 2500 sf industrial with two half washrooms and reception office. Second floor is about 500 sf office area with a full washroom. Unit also includes a mezzanine for additional storage and approximately 20 foot clear ceiling height. Two roll-up doors, one at grade level (front) and one loading dock (rear). 100A/600V service. Gross lease $4000/m includes everything but utilities. Bring your small business to Oakville. |
| Price | $4,000 |
| Minimum Rental Term: | 12 |
| Taxes: | $8688.00 |
| Tax Type: | TMI |
| Assessment Year: | 2024 |
| Monthly Condo Fee: | $0 |
| Occupancy: | Vacant |
| Address: | 2050 Speers Road , Oakville, L6L 2X8, Halton |
| Postal Code: | L6L 2X8 |
| Province/State: | Halton |
| Legal Description: | UNIT 6, LEVEL 1, HALTON CONDOMINIUM PLAN |
| Directions/Cross Streets: | Third Line & Speers Rd. |
| Washroom Type | No. of Pieces | Level |
| Washroom Type 1 | 0 | |
| Washroom Type 2 | 0 | |
| Washroom Type 3 | 0 | |
| Washroom Type 4 | 0 | |
| Washroom Type 5 | 0 | |
| Washroom Type 6 | 0 | |
| Washroom Type 7 | 0 | |
| Washroom Type 8 | 0 | |
| Washroom Type 9 | 0 | |
| Washroom Type 10 | 0 |
| Category: | Industrial Condo |
| Use: | Factory/Manufacturing |
| Building Percentage: | T |
| Total Area: | 3000.00 |
| Total Area Code: | Square Feet |
| Office/Appartment Area: | 500 |
| Office/Appartment Area Code: | Sq Ft |
| Office/Appartment Area Code: | Sq Ft |
| Area Influences: | Major Highway Public Transit |
| Approximatly Age: | 51-99 |
| Financial Statement: | F |
| Chattels: | F |
| Franchise: | F |
| Sprinklers: | No |
| Washrooms: | 3 |
| Outside Storage: | F |
| Rail: | N |
| Crane: | F |
| Soil Test: | No |
| Clear Height Feet: | 22 |
| Truck Level Shipping Doors #: | 1 |
| Height Feet: | 22 |
| Double Man Shipping Doors #: | 0 |
| Drive-In Level Shipping Doors #: | 1 |
| Height Feet: | 22 |
| Grade Level Shipping Doors #: | 1 |
| Heat Type: | Gas Forced Air Open |
| Central Air Conditioning: | No |
| Sewers: | Sanitary+Storm |
| Although the information displayed is believed to be accurate, no warranties or representations are made of any kind. |
| Royal LePage Real Estate Services Ltd., Brokerage |
|
|

Aloysius Okafor
Sales Representative
Dir:
647-890-0712
Bus:
905-799-7000
Fax:
905-799-7001
| Book Showing | Email a Friend |
Jump To:
At a Glance:
| Type: | Com - Industrial |
| Area: | Halton |
| Municipality: | Oakville |
| Neighbourhood: | 1014 - QE Queen Elizabeth |
| Approximate Age: | 51-99 |
| Tax: | $8,688 |
| Baths: | 3 |
| Fireplace: | N |
Locatin Map:

