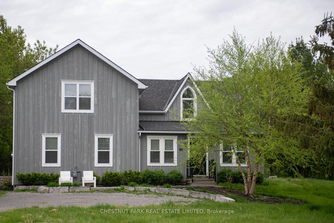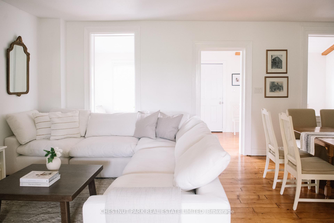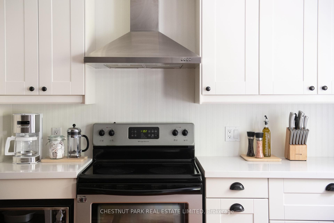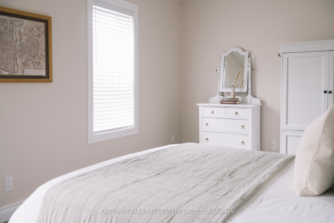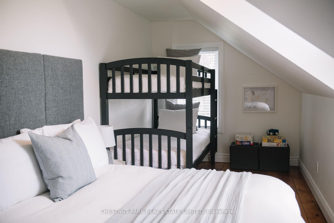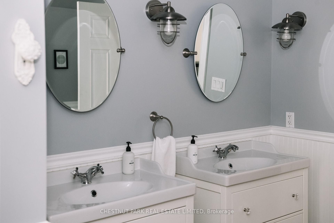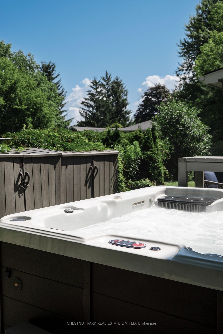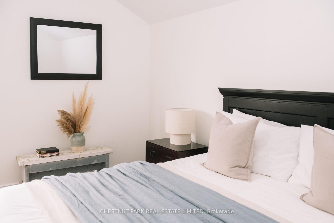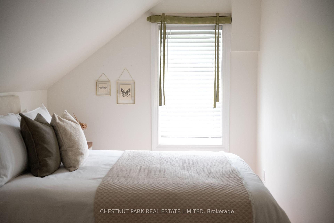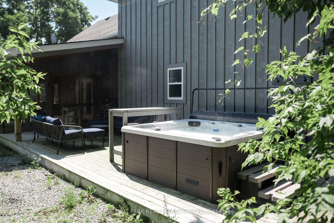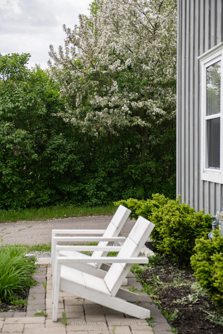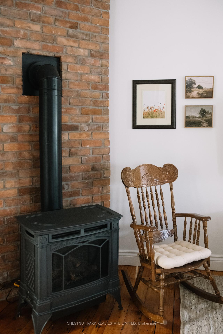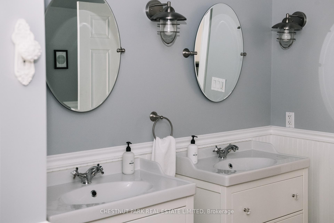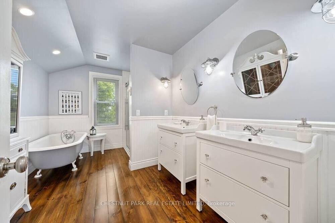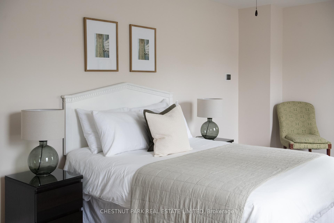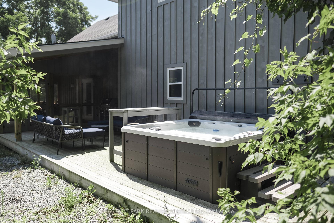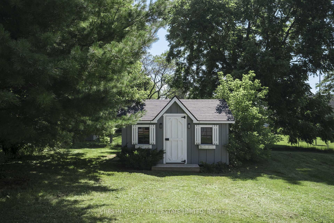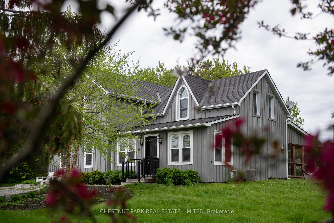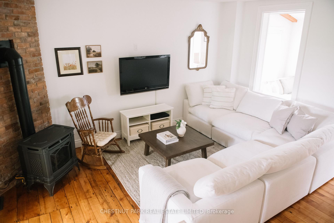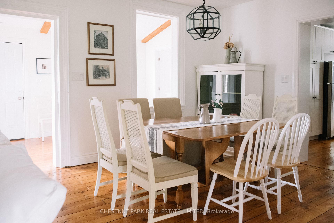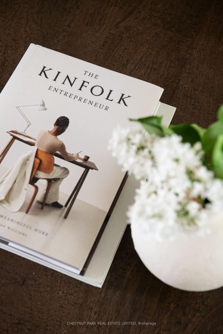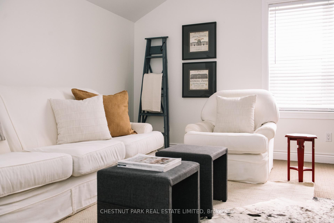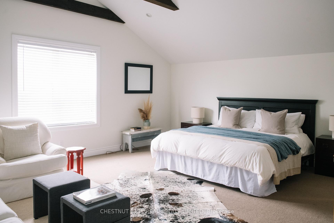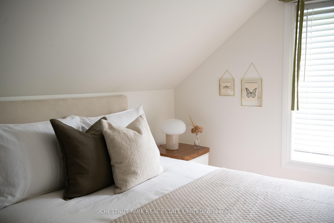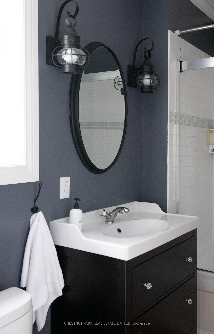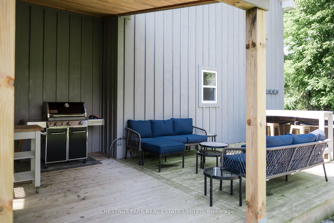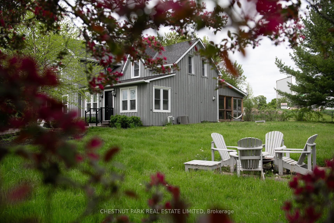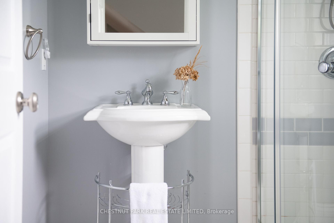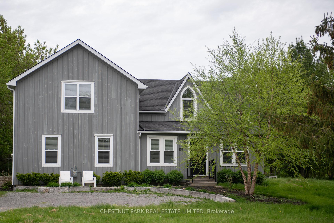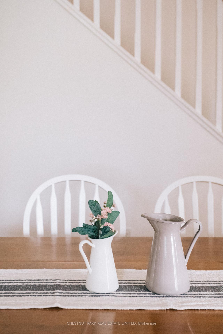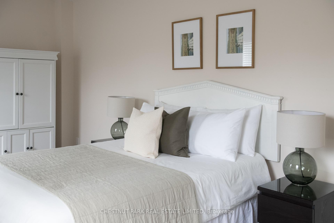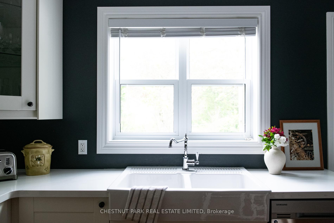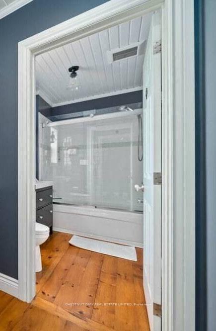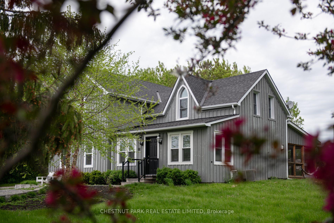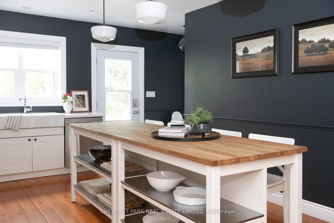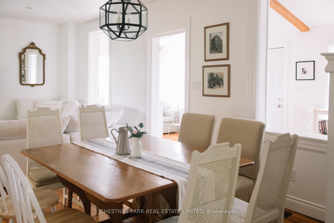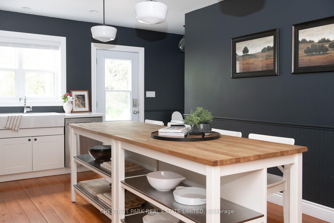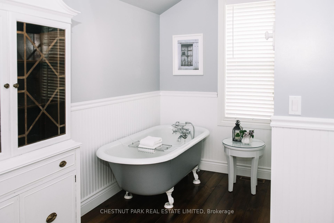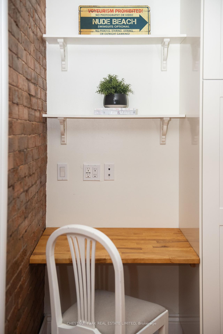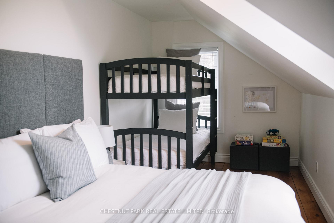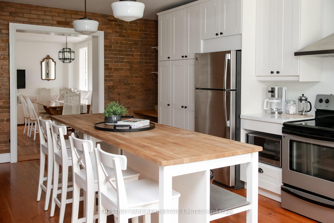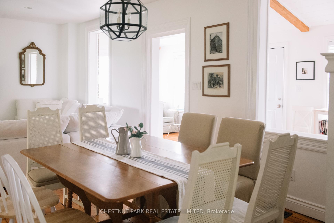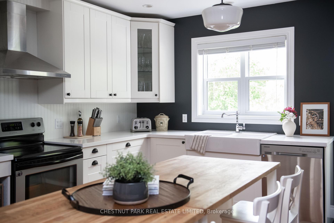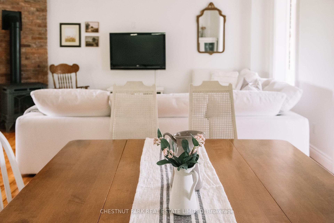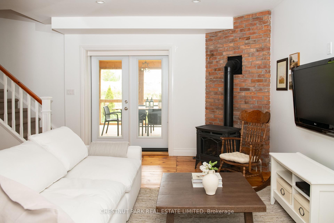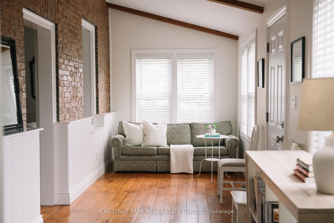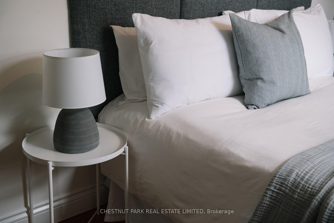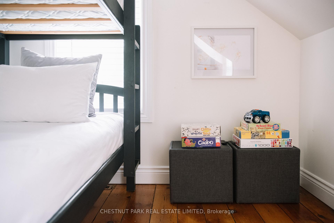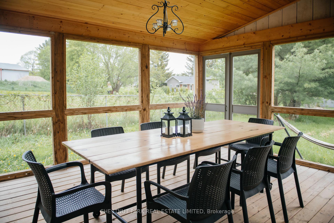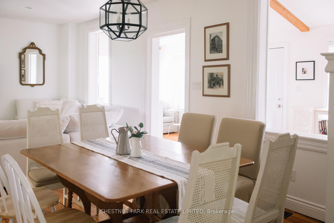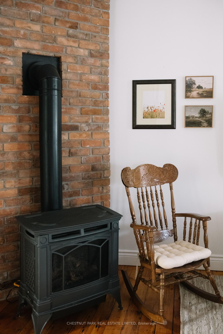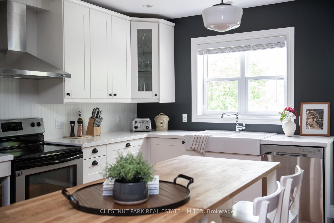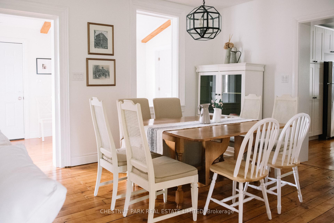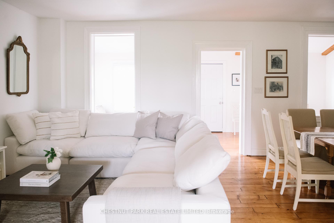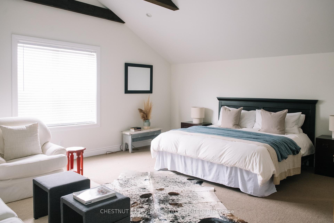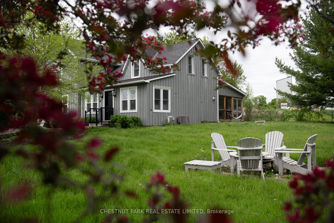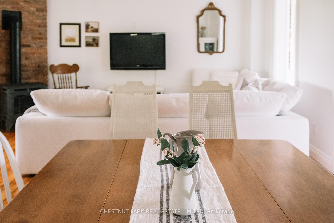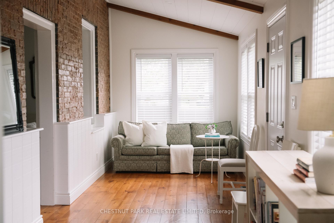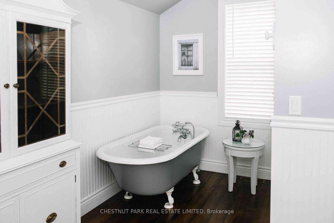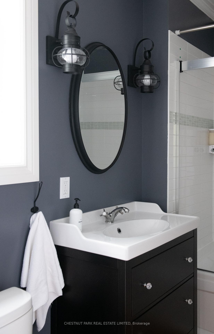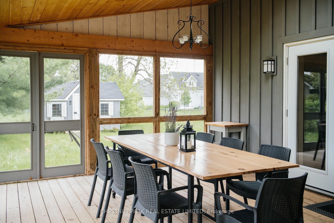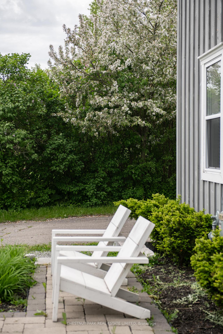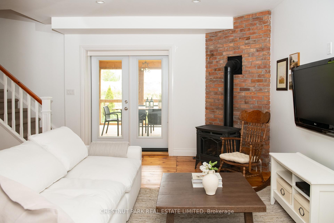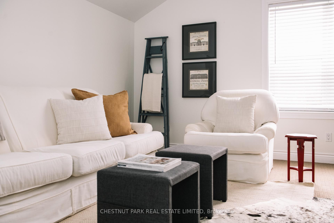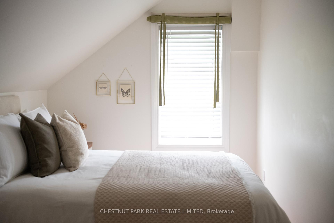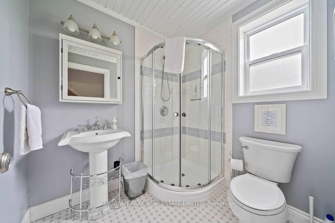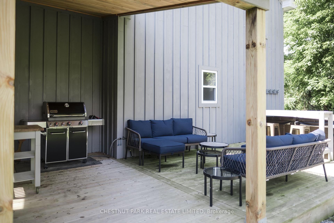$1,199,900
Available - For Sale
Listing ID: X12131613
25 Stanley Stre , Prince Edward County, K0K 1G0, Prince Edward Co
| What if your dream getaway could also pay for itself? This Bloomfield beauty blends countryside comfort with cash flow clarity, a rare find in the heart of Prince Edward County. This historic, renovated farmhouse is a unique fusion of historic charm and modern ease. Minutes from the famed Sandbanks Provincial Park and perfectly positioned between the culinary hubs of Wellington and Picton, this property offers the best of County living, serene, stylish, and income-generating. Step inside and fall in love with the original wide plank wood floors, soaring vaulted ceilings, and exposed beams that tell stories of a simpler time, now beautifully reimagined for today. Every corner whispers character, from the cozy, sun-drenched nooks to the updated finishes that blend seamlessly with rustic textures. Outside, a deep private lot stretches far from the road, providing a sense of quiet retreat. Unwind in the screened-in porch or under the stars in your private hot tub. Whether you're sipping morning coffee or hosting al fresco dinners, the property is designed for slow moments and memorable gatherings. This isn't just a dream home; it is a proven performer, a rated 4-bedroom, whole-home STA-licensed property that is cash flow positive! Whether you're looking for a secondary residence, a weekend getaway, or an investment, THIS IS IT! |
| Price | $1,199,900 |
| Taxes: | $3523.16 |
| Occupancy: | Vacant |
| Address: | 25 Stanley Stre , Prince Edward County, K0K 1G0, Prince Edward Co |
| Directions/Cross Streets: | Stanley & Mill Street |
| Rooms: | 11 |
| Bedrooms: | 4 |
| Bedrooms +: | 0 |
| Family Room: | T |
| Basement: | Unfinished |
| Level/Floor | Room | Length(ft) | Width(ft) | Descriptions | |
| Room 1 | Main | Sitting | 23.58 | 7.9 | Hardwood Floor |
| Room 2 | Main | Bedroom 2 | 19.84 | 10.59 | |
| Room 3 | Main | Living Ro | 22.4 | 16.33 | Combined w/Dining, Fireplace |
| Room 4 | Main | Dining Ro | 22.4 | 16.33 | Combined w/Living |
| Room 5 | Main | Kitchen | 19.84 | 12.4 | Hardwood Floor, Centre Island, Stainless Steel Appl |
| Room 6 | Main | Laundry | 4.82 | 5.51 | |
| Room 7 | Main | Bathroom | 8.82 | 5.51 | 3 Pc Bath |
| Room 8 | Second | Primary B | 19.58 | 16.17 | Walk-In Closet(s), Vaulted Ceiling(s) |
| Room 9 | Second | Bathroom | 12.99 | 8.33 | 4 Pc Ensuite |
| Room 10 | Second | Bedroom 3 | 22.4 | 7.9 | Hardwood Floor |
| Room 11 | Second | Bedroom 4 | 14.33 | 8.07 | |
| Room 12 | Second | Bathroom | 6.49 | 5.9 | 3 Pc Bath |
| Washroom Type | No. of Pieces | Level |
| Washroom Type 1 | 3 | Main |
| Washroom Type 2 | 4 | Second |
| Washroom Type 3 | 3 | Second |
| Washroom Type 4 | 0 | |
| Washroom Type 5 | 0 | |
| Washroom Type 6 | 3 | Main |
| Washroom Type 7 | 4 | Second |
| Washroom Type 8 | 3 | Second |
| Washroom Type 9 | 0 | |
| Washroom Type 10 | 0 | |
| Washroom Type 11 | 3 | Main |
| Washroom Type 12 | 4 | Second |
| Washroom Type 13 | 3 | Second |
| Washroom Type 14 | 0 | |
| Washroom Type 15 | 0 |
| Total Area: | 0.00 |
| Approximatly Age: | 100+ |
| Property Type: | Detached |
| Style: | 2-Storey |
| Exterior: | Board & Batten |
| Garage Type: | None |
| Drive Parking Spaces: | 10 |
| Pool: | None |
| Other Structures: | Shed |
| Approximatly Age: | 100+ |
| Approximatly Square Footage: | 2500-3000 |
| Property Features: | Beach, Golf |
| CAC Included: | N |
| Water Included: | N |
| Cabel TV Included: | N |
| Common Elements Included: | N |
| Heat Included: | N |
| Parking Included: | N |
| Condo Tax Included: | N |
| Building Insurance Included: | N |
| Fireplace/Stove: | Y |
| Heat Type: | Forced Air |
| Central Air Conditioning: | Central Air |
| Central Vac: | N |
| Laundry Level: | Syste |
| Ensuite Laundry: | F |
| Sewers: | Sewer |
| Utilities-Cable: | A |
| Utilities-Hydro: | Y |
$
%
Years
This calculator is for demonstration purposes only. Always consult a professional
financial advisor before making personal financial decisions.
| Although the information displayed is believed to be accurate, no warranties or representations are made of any kind. |
| CHESTNUT PARK REAL ESTATE LIMITED |
|
|

Aloysius Okafor
Sales Representative
Dir:
647-890-0712
Bus:
905-799-7000
Fax:
905-799-7001
| Book Showing | Email a Friend |
Jump To:
At a Glance:
| Type: | Freehold - Detached |
| Area: | Prince Edward County |
| Municipality: | Prince Edward County |
| Neighbourhood: | Bloomfield Ward |
| Style: | 2-Storey |
| Approximate Age: | 100+ |
| Tax: | $3,523.16 |
| Beds: | 4 |
| Baths: | 3 |
| Fireplace: | Y |
| Pool: | None |
Locatin Map:
Payment Calculator:

