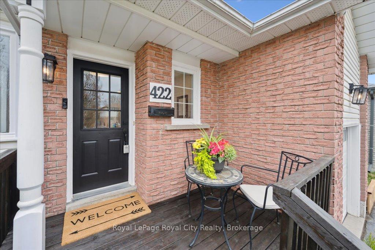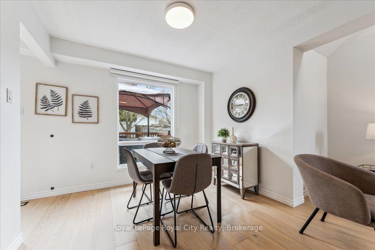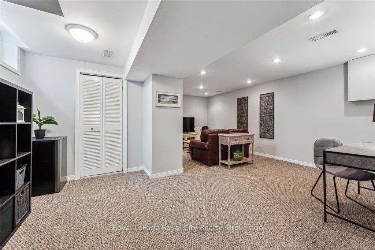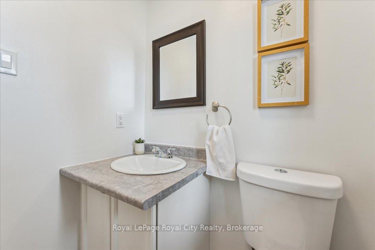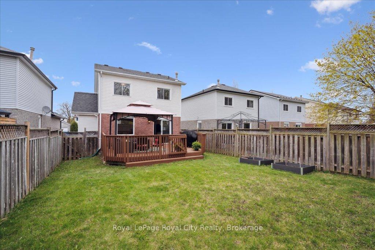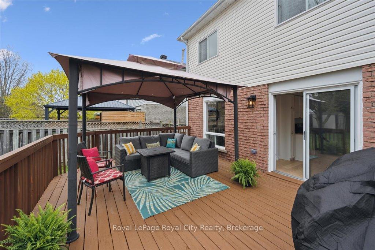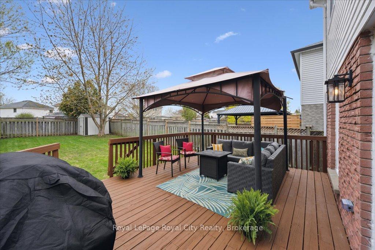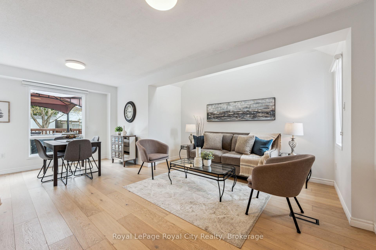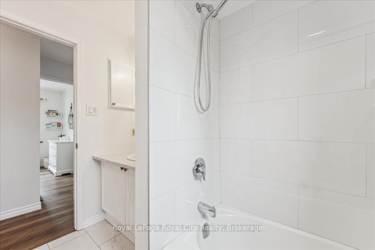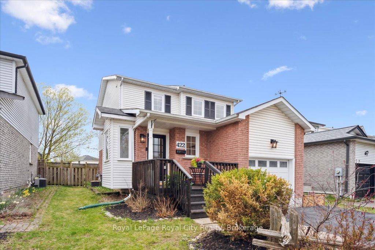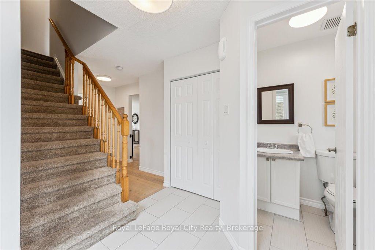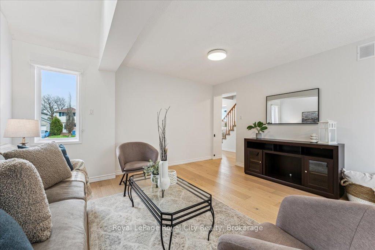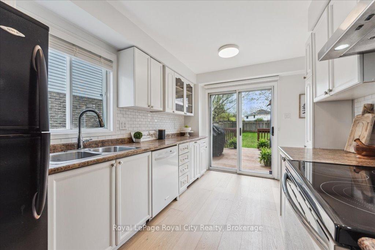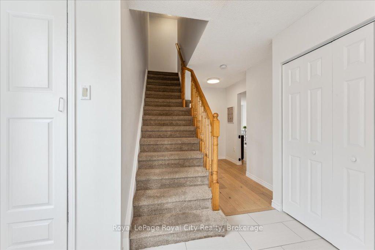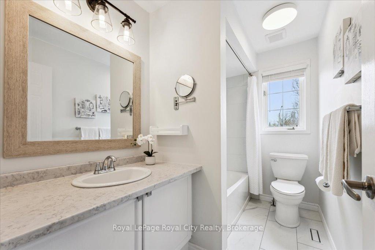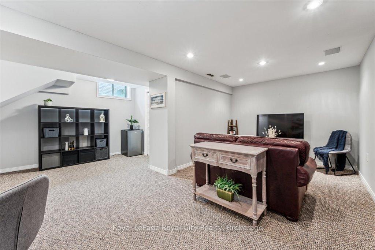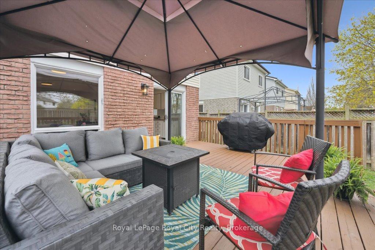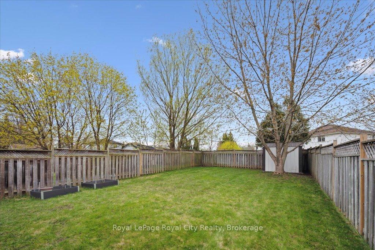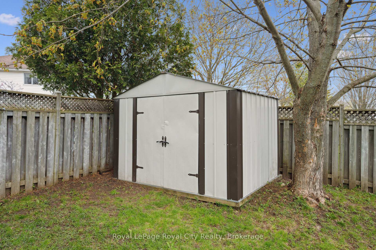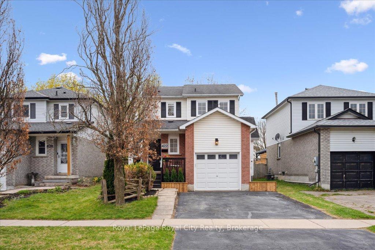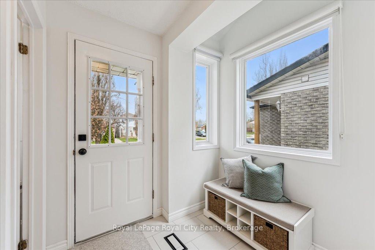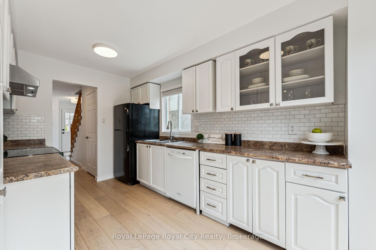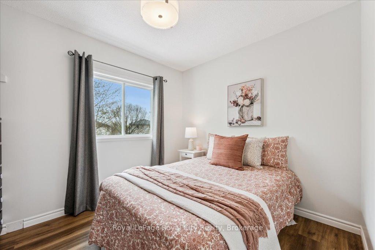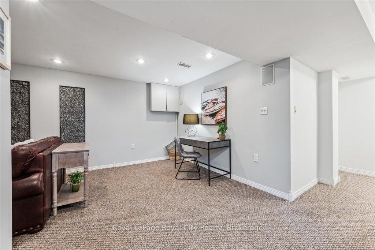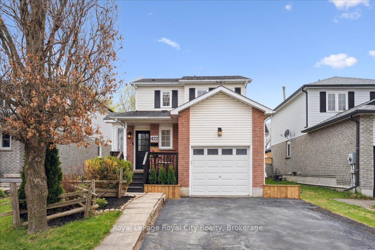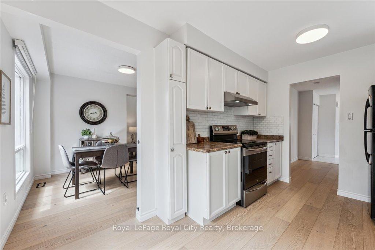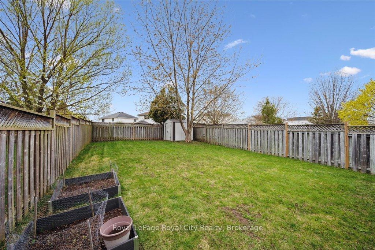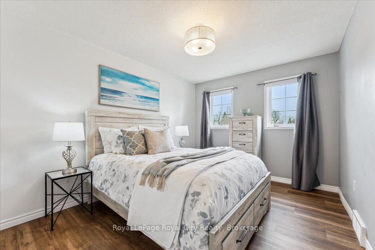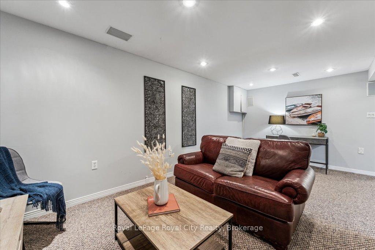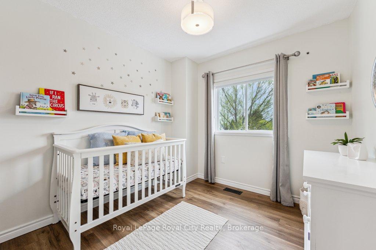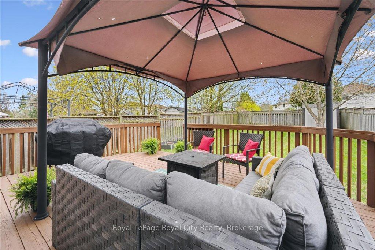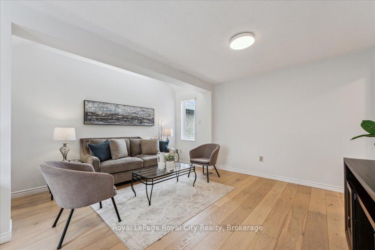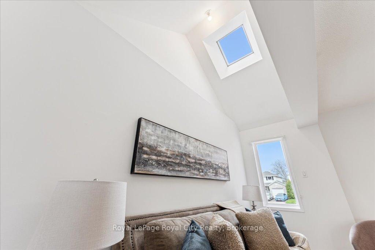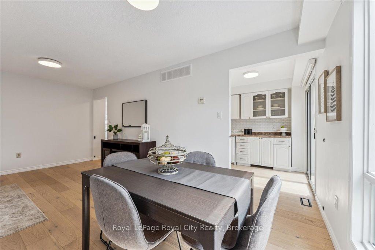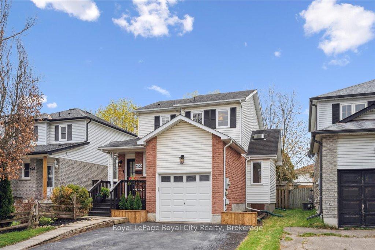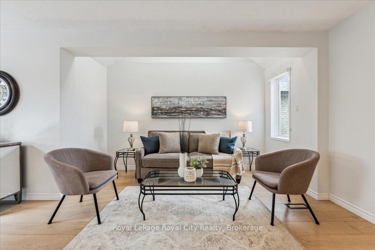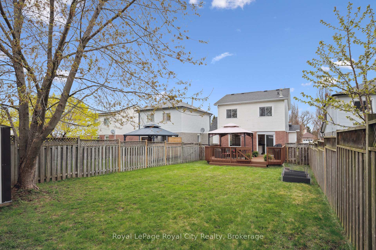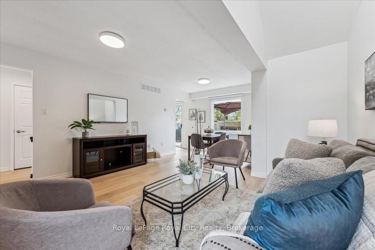$749,900
Available - For Sale
Listing ID: X12131494
422 Auden Road , Guelph, N1E 6V6, Wellington
| Step into charm and comfort with this beautifully updated 2-storey home thats sure to impress even the most discerning buyer. Unlike neighbouring properties, this home boasts a unique floor plan enhanced by two generous bump-outs that provide additional living space and architectural interest. From the moment you walk in, you'll notice the thoughtful upgrades the current owners have made, including new flooring throughout, freshly painted interiors, and a stylishly updated main bathroom. With three spacious bedrooms and two well-appointed bathrooms, this home offers plenty of space for a growing family. The finished basement adds valuable extra living space perfect for a home theatre, playroom, or family hangout zone. Step outside to enjoy a deep backyard that presents endless potential for gardening, outdoor projects, or simply relaxing on the expansive deck. A single garage and double-wide driveway ensure ample parking and storage options. Located in a family-friendly neighbourhood close to schools, parks and scenic walking trails, this home blends comfort, functionality, and curb appeal in one inviting package. |
| Price | $749,900 |
| Taxes: | $4236.00 |
| Assessment Year: | 2025 |
| Occupancy: | Vacant |
| Address: | 422 Auden Road , Guelph, N1E 6V6, Wellington |
| Directions/Cross Streets: | Eastwood Road or Starwood Dr to Watt St to Auden Road |
| Rooms: | 9 |
| Rooms +: | 3 |
| Bedrooms: | 3 |
| Bedrooms +: | 0 |
| Family Room: | T |
| Basement: | Finished, Full |
| Level/Floor | Room | Length(ft) | Width(ft) | Descriptions | |
| Room 1 | Main | Bathroom | 4.23 | 4.85 | 2 Pc Bath |
| Room 2 | Main | Dining Ro | 9.91 | 6.66 | |
| Room 3 | Main | Foyer | 9.32 | 7.97 | Closet |
| Room 4 | Main | Kitchen | 8.72 | 13.48 | Double Sink, Walk-Out |
| Room 5 | Main | Living Ro | 14.46 | 13.09 | |
| Room 6 | Second | Bathroom | 5.28 | 9.28 | 4 Pc Bath |
| Room 7 | Second | Bedroom | 10.23 | 8.89 | |
| Room 8 | Second | Bedroom | 8.82 | 8.89 | |
| Room 9 | Main | Primary B | 10 | 13.38 | Closet |
| Room 10 | Basement | Recreatio | 18.53 | 26.67 | |
| Room 11 | Basement | Other | 7.58 | 5.35 | |
| Room 12 | Basement | Utility R | 8.3 | 6.86 | |
| Room 13 | Main | Other | 9.91 | 18.37 |
| Washroom Type | No. of Pieces | Level |
| Washroom Type 1 | 2 | Main |
| Washroom Type 2 | 4 | Second |
| Washroom Type 3 | 0 | |
| Washroom Type 4 | 0 | |
| Washroom Type 5 | 0 |
| Total Area: | 0.00 |
| Approximatly Age: | 31-50 |
| Property Type: | Detached |
| Style: | 2-Storey |
| Exterior: | Brick, Vinyl Siding |
| Garage Type: | Attached |
| (Parking/)Drive: | Private |
| Drive Parking Spaces: | 2 |
| Park #1 | |
| Parking Type: | Private |
| Park #2 | |
| Parking Type: | Private |
| Pool: | None |
| Approximatly Age: | 31-50 |
| Approximatly Square Footage: | 1100-1500 |
| Property Features: | Golf, Lake/Pond |
| CAC Included: | N |
| Water Included: | N |
| Cabel TV Included: | N |
| Common Elements Included: | N |
| Heat Included: | N |
| Parking Included: | N |
| Condo Tax Included: | N |
| Building Insurance Included: | N |
| Fireplace/Stove: | N |
| Heat Type: | Forced Air |
| Central Air Conditioning: | Central Air |
| Central Vac: | N |
| Laundry Level: | Syste |
| Ensuite Laundry: | F |
| Sewers: | Sewer |
| Utilities-Cable: | A |
| Utilities-Hydro: | Y |
$
%
Years
This calculator is for demonstration purposes only. Always consult a professional
financial advisor before making personal financial decisions.
| Although the information displayed is believed to be accurate, no warranties or representations are made of any kind. |
| Royal LePage Royal City Realty |
|
|

Aloysius Okafor
Sales Representative
Dir:
647-890-0712
Bus:
905-799-7000
Fax:
905-799-7001
| Virtual Tour | Book Showing | Email a Friend |
Jump To:
At a Glance:
| Type: | Freehold - Detached |
| Area: | Wellington |
| Municipality: | Guelph |
| Neighbourhood: | Grange Road |
| Style: | 2-Storey |
| Approximate Age: | 31-50 |
| Tax: | $4,236 |
| Beds: | 3 |
| Baths: | 2 |
| Fireplace: | N |
| Pool: | None |
Locatin Map:
Payment Calculator:

