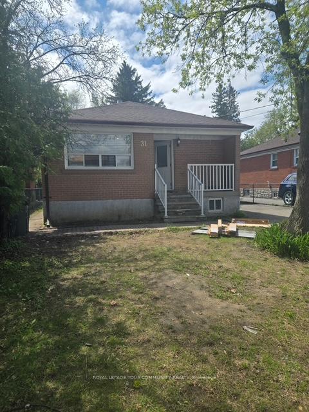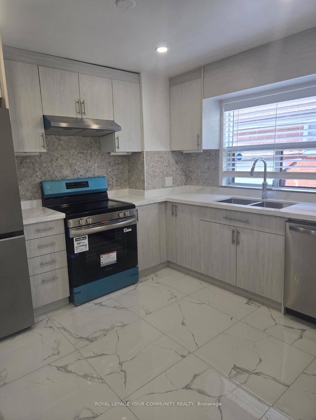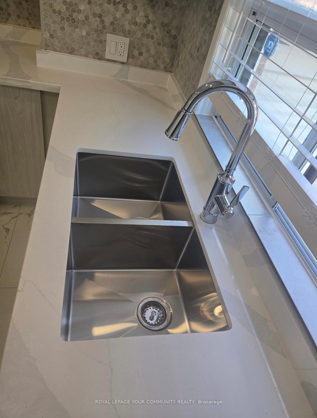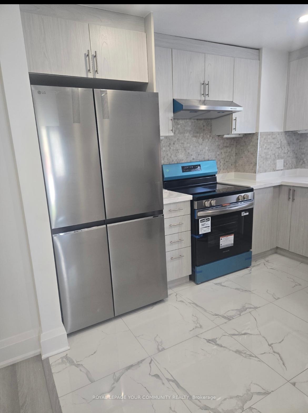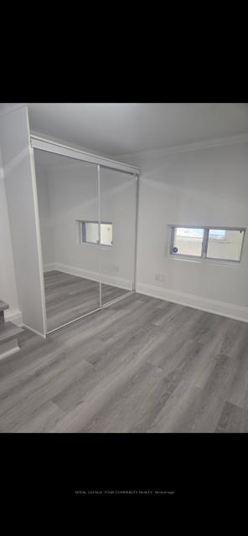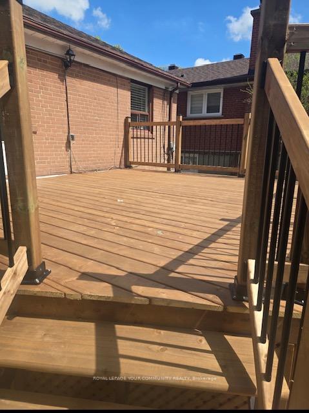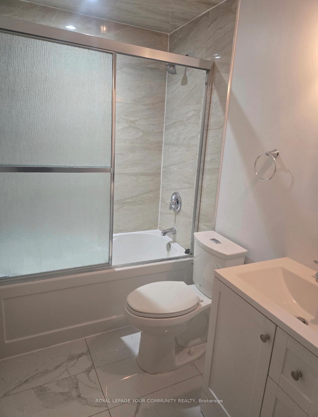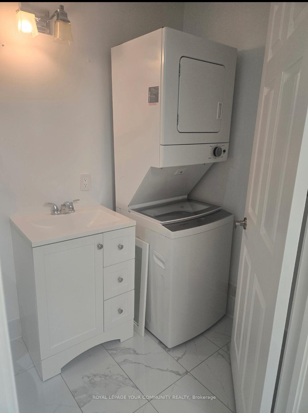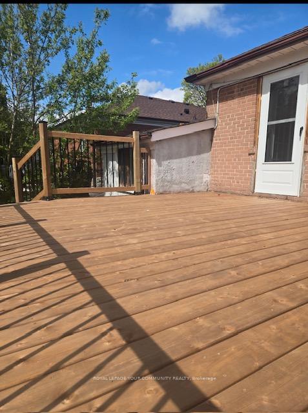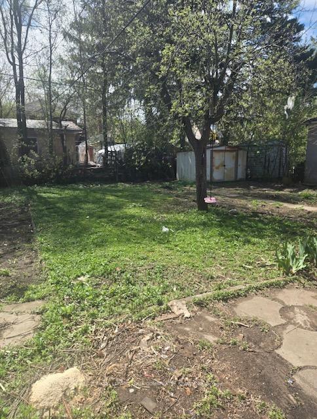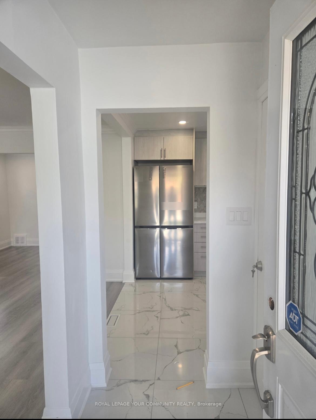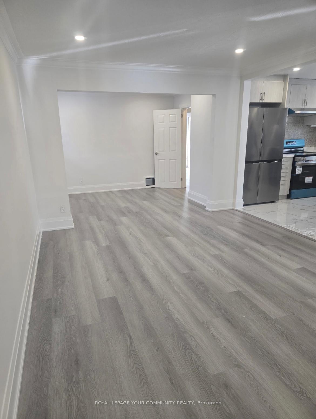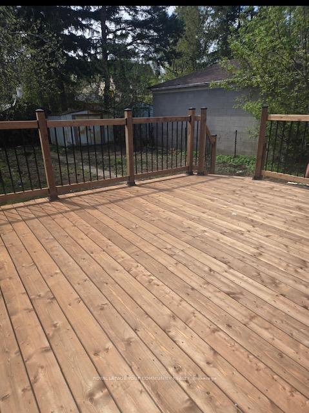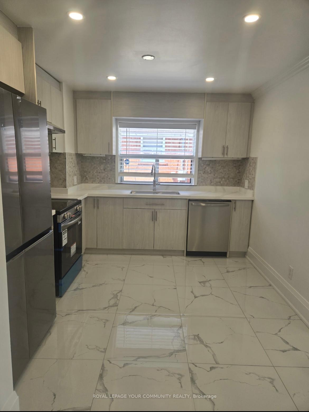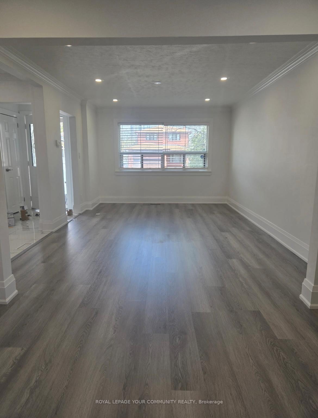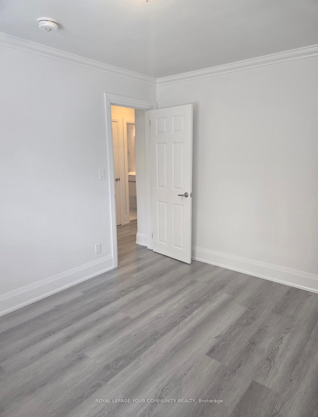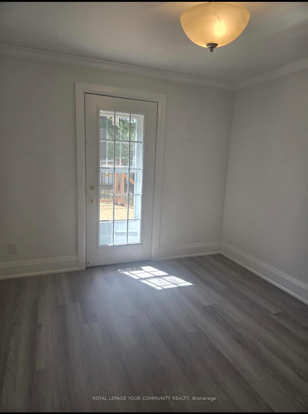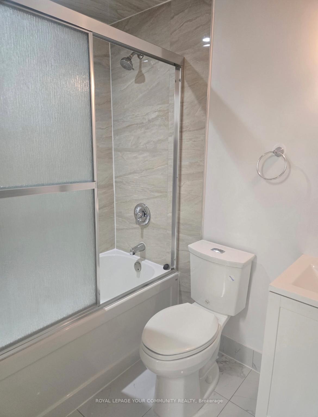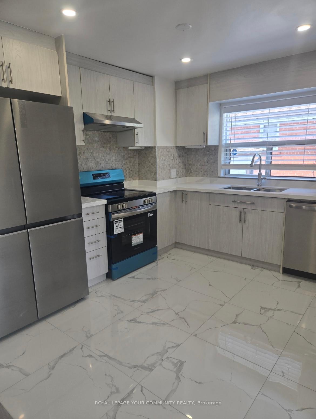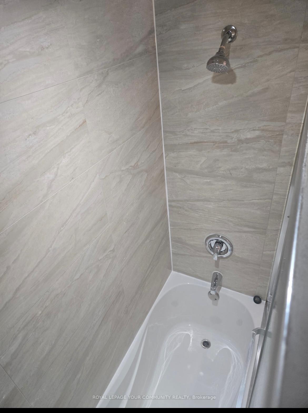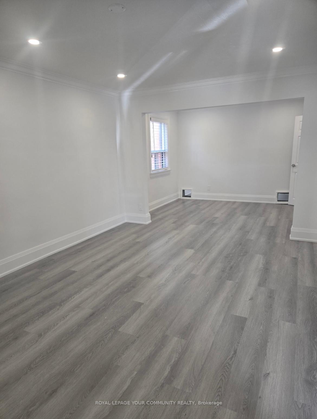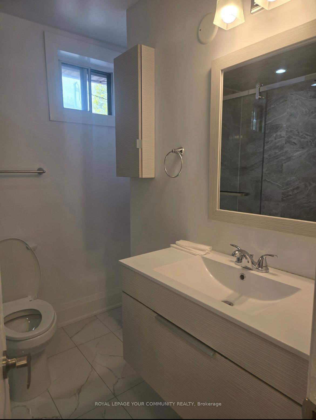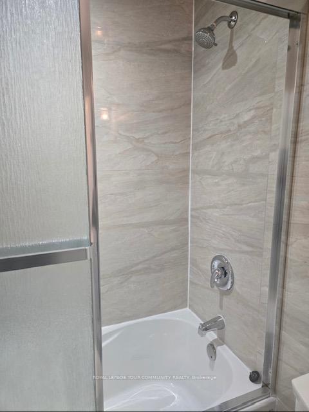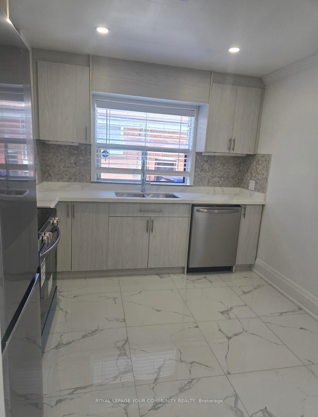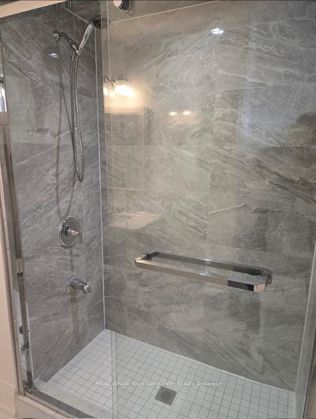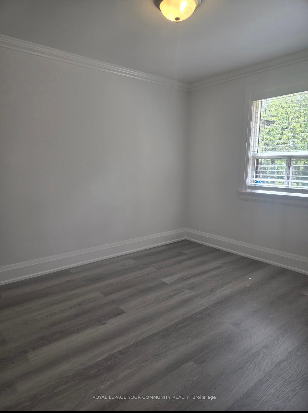$3,900
Available - For Rent
Listing ID: C12131635
31 Madawaska Aven , Toronto, M2M 2R1, Toronto
| Excellent Location! Most Desired Street In Newton brook East .Safety And Friendly Neighborhood. Steps To Park. Close To Schools, Bright 3 Bedroom "Main Level" A Bungalow W/Separate Entrance. All Rooms Have Big Windows. Separate Laundry, Large Combined Dining/Living Room. In The Heart Of North York. Located In Top Ranked School District. Steps To Yonge St Shops, Subway, CenterPoint Mall, Toronto Centre For The Arts, North York Library &Entertainment. Main Floor Only. Tenant Will Be Responsible For Snow Removal & Cutting Grass. First & Last Certified Cheque & 10 Post Dated Cheques. Requires Credit Report, Employment Letter & Rental Application With All Offers. $200 Key Deposit. Tenant Insurance liability Required Upon Occupancy No smoke , No pet. |
| Price | $3,900 |
| Taxes: | $0.00 |
| Occupancy: | Vacant |
| Address: | 31 Madawaska Aven , Toronto, M2M 2R1, Toronto |
| Directions/Cross Streets: | Yonge & Steeles |
| Rooms: | 6 |
| Bedrooms: | 3 |
| Bedrooms +: | 0 |
| Family Room: | F |
| Basement: | None |
| Furnished: | Unfu |
| Level/Floor | Room | Length(ft) | Width(ft) | Descriptions | |
| Room 1 | Main | Living Ro | 26.24 | 10.82 | Combined w/Dining, Laminate, Pot Lights |
| Room 2 | Main | Dining Ro | 26.24 | 10.82 | Laminate, Combined w/Kitchen, Pot Lights |
| Room 3 | Main | Primary B | 11.81 | 9.51 | Ensuite Bath, Laminate, Closet |
| Room 4 | Main | Bedroom 2 | 11.48 | 9.84 | Laminate, Closet |
| Room 5 | Main | Bedroom 3 | 10.82 | 9.84 | Laminate, 3 Pc Ensuite, Closet |
| Washroom Type | No. of Pieces | Level |
| Washroom Type 1 | 3 | Main |
| Washroom Type 2 | 3 | Main |
| Washroom Type 3 | 0 | |
| Washroom Type 4 | 0 | |
| Washroom Type 5 | 0 |
| Total Area: | 0.00 |
| Property Type: | Detached |
| Style: | Bungalow |
| Exterior: | Brick |
| Garage Type: | Detached |
| (Parking/)Drive: | Private |
| Drive Parking Spaces: | 2 |
| Park #1 | |
| Parking Type: | Private |
| Park #2 | |
| Parking Type: | Private |
| Pool: | None |
| Laundry Access: | Ensuite |
| Approximatly Square Footage: | 1100-1500 |
| Property Features: | Park, Public Transit |
| CAC Included: | N |
| Water Included: | N |
| Cabel TV Included: | N |
| Common Elements Included: | N |
| Heat Included: | N |
| Parking Included: | Y |
| Condo Tax Included: | N |
| Building Insurance Included: | N |
| Fireplace/Stove: | N |
| Heat Type: | Forced Air |
| Central Air Conditioning: | Central Air |
| Central Vac: | N |
| Laundry Level: | Syste |
| Ensuite Laundry: | F |
| Sewers: | Sewer |
| Although the information displayed is believed to be accurate, no warranties or representations are made of any kind. |
| ROYAL LEPAGE YOUR COMMUNITY REALTY |
|
|

Aloysius Okafor
Sales Representative
Dir:
647-890-0712
Bus:
905-799-7000
Fax:
905-799-7001
| Book Showing | Email a Friend |
Jump To:
At a Glance:
| Type: | Freehold - Detached |
| Area: | Toronto |
| Municipality: | Toronto C14 |
| Neighbourhood: | Newtonbrook East |
| Style: | Bungalow |
| Beds: | 3 |
| Baths: | 2 |
| Fireplace: | N |
| Pool: | None |
Locatin Map:

