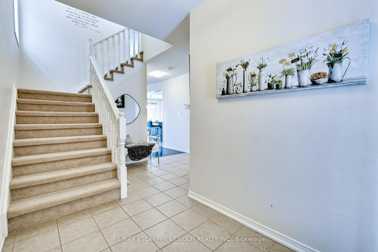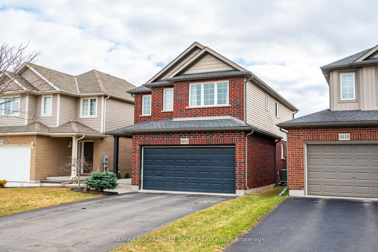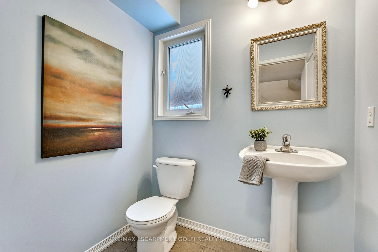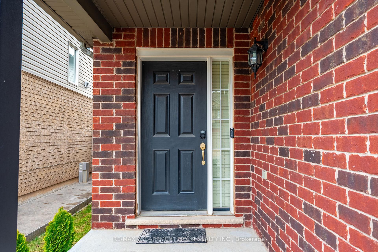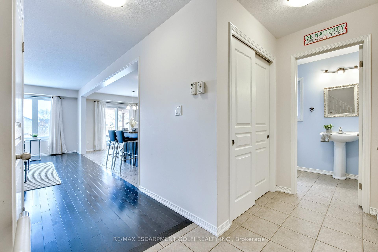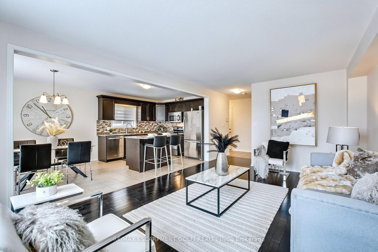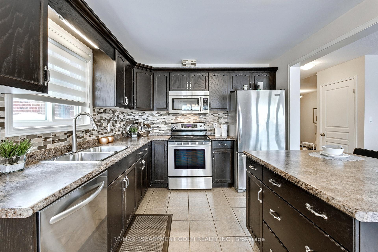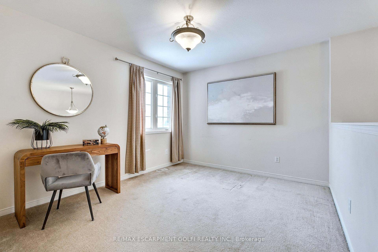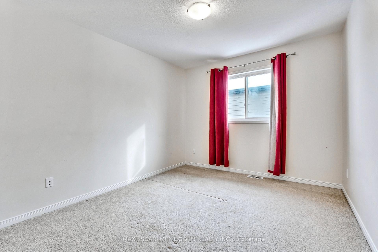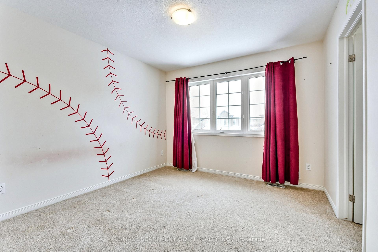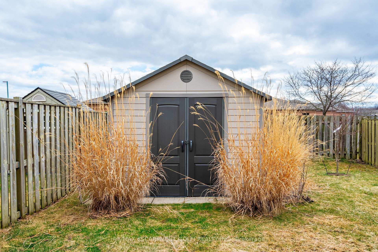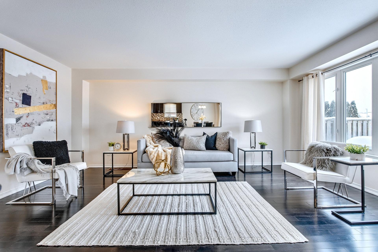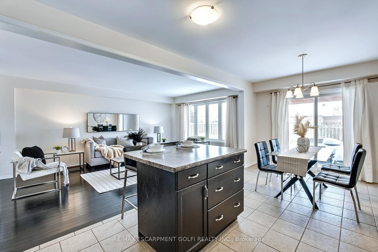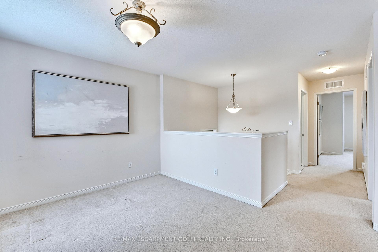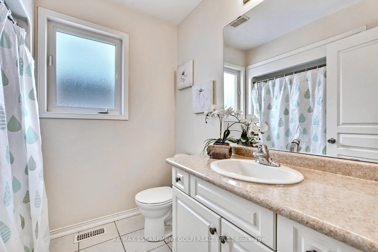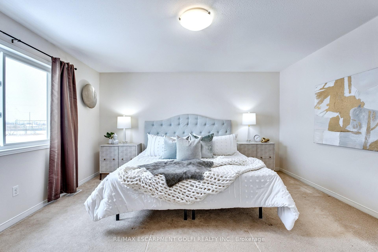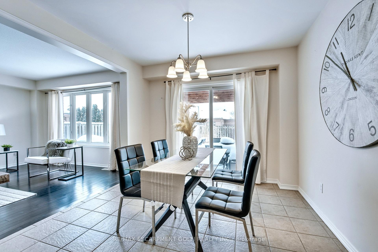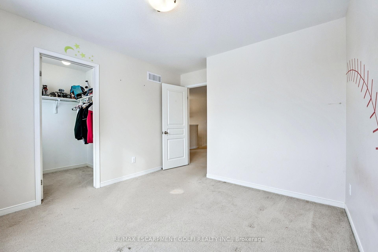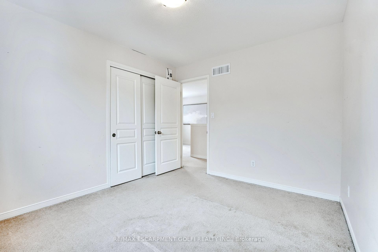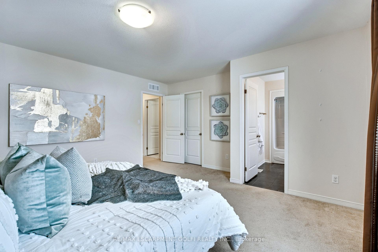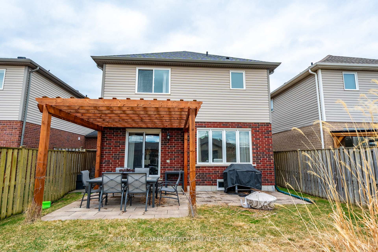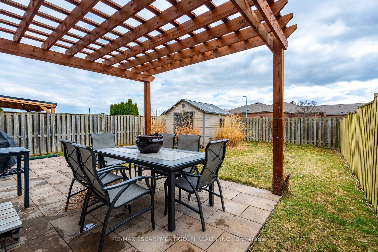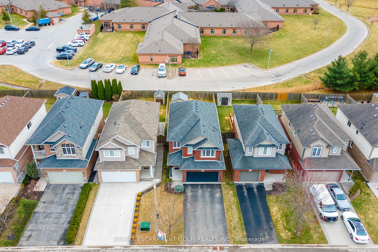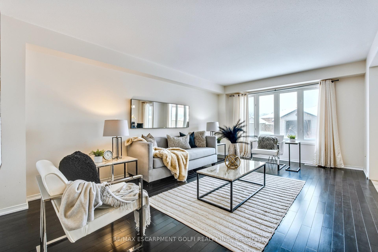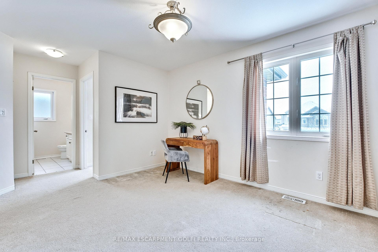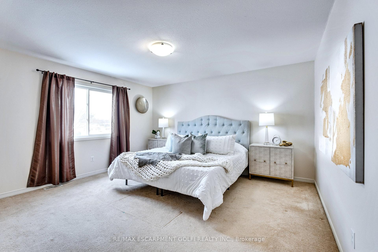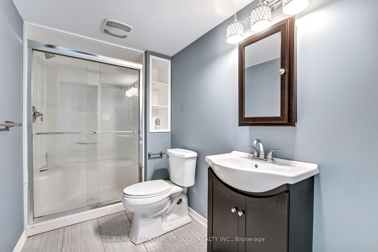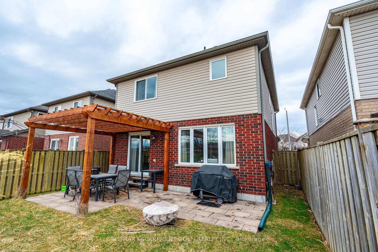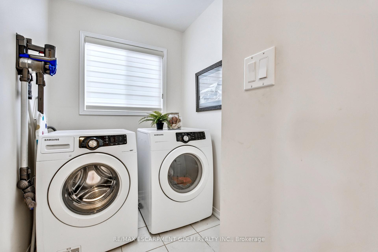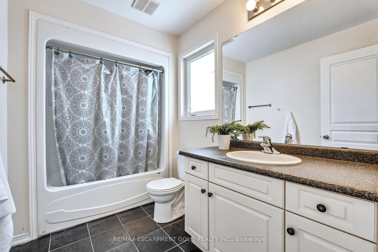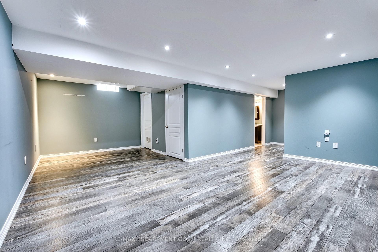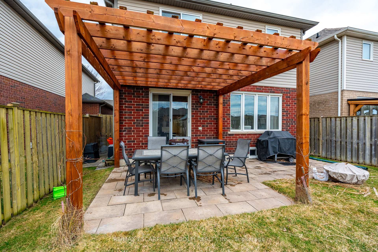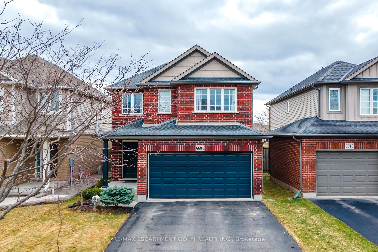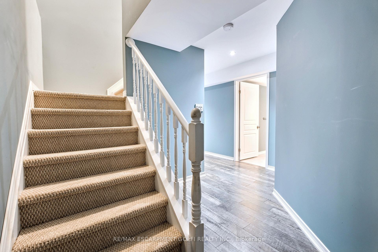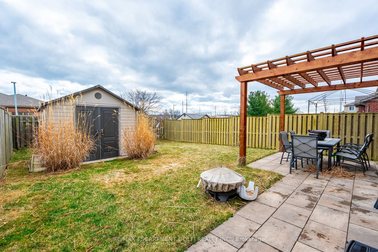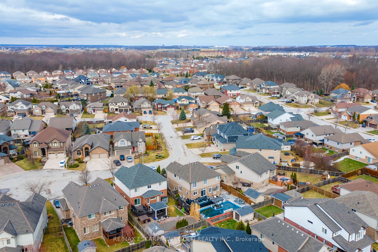$799,999
Available - For Sale
Listing ID: X12131497
6604 Mary Driv , Niagara Falls, L2H 0B5, Niagara
| Welcome to this beautifully designed 2-storey home in the heart of Niagara Falls! Thoughtfully crafted with both comfort and style in mind, this home offers modern convenience, timeless charm, and a fully finished basement for even more living space. Step inside to find a bright and inviting great room with gleaming hardwood floors, perfect for cozy nights in or entertaining guests. The spacious kitchen boasts ample cabinetry and flows seamlessly into the dinette area, where sliding doors lead you to a private patio with pergola - ideal for summer BBQs and outdoor fun with family and friends! Upstairs, youll love the convenience of a second-floor laundry room, making laundry day a breeze. The generously sized bedrooms provide comfort and privacy, while the versatile loft area is perfect for a home office, playroom, or reading nook. The fully finished basemen offers even more space to suit your lifestyle - whether you need a home theatre, gym, or rec room, the possibilities are endless! Additional features include inside entry from the garage for added convenience, a fenced backyard for privacy and security, and a location that puts you close to schools, parks, shopping, and all the best Niagara Falls has to offer. This home is move-in ready and waiting for you! |
| Price | $799,999 |
| Taxes: | $5800.00 |
| Occupancy: | Vacant |
| Address: | 6604 Mary Driv , Niagara Falls, L2H 0B5, Niagara |
| Acreage: | < .50 |
| Directions/Cross Streets: | Milomir Street |
| Rooms: | 7 |
| Rooms +: | 1 |
| Bedrooms: | 3 |
| Bedrooms +: | 0 |
| Family Room: | T |
| Basement: | Full, Finished |
| Level/Floor | Room | Length(ft) | Width(ft) | Descriptions | |
| Room 1 | Main | Kitchen | 10.17 | 10.17 | |
| Room 2 | Main | Dining Ro | 9.91 | 10.17 | Sliding Doors |
| Room 3 | Main | Great Roo | 18.17 | 12.07 | |
| Room 4 | Main | Bathroom | 2 Pc Bath | ||
| Room 5 | Second | Bathroom | 4 Pc Bath | ||
| Room 6 | Second | Primary B | 14.4 | 15.32 | Walk-In Closet(s) |
| Room 7 | Second | Bathroom | 4 Pc Ensuite | ||
| Room 8 | Second | Bedroom | 9.91 | 11.25 | |
| Room 9 | Second | Bedroom | 12.6 | 10.66 | Walk-In Closet(s) |
| Room 10 | Second | Loft | 10.23 | 12.33 | |
| Room 11 | Basement | Bathroom | 3 Pc Bath | ||
| Room 12 | Basement | Recreatio | 17.74 | 11.74 | |
| Room 13 | Basement | Other | 9.91 | 10 | |
| Room 14 | Main | Foyer | 8.66 | 5.84 | |
| Room 15 | Second | Laundry |
| Washroom Type | No. of Pieces | Level |
| Washroom Type 1 | 2 | Main |
| Washroom Type 2 | 4 | Second |
| Washroom Type 3 | 3 | Basement |
| Washroom Type 4 | 0 | |
| Washroom Type 5 | 0 |
| Total Area: | 0.00 |
| Approximatly Age: | 6-15 |
| Property Type: | Detached |
| Style: | 2-Storey |
| Exterior: | Brick, Vinyl Siding |
| Garage Type: | Attached |
| (Parking/)Drive: | Private Do |
| Drive Parking Spaces: | 2 |
| Park #1 | |
| Parking Type: | Private Do |
| Park #2 | |
| Parking Type: | Private Do |
| Pool: | None |
| Other Structures: | Garden Shed |
| Approximatly Age: | 6-15 |
| Approximatly Square Footage: | 1500-2000 |
| Property Features: | Fenced Yard, Golf |
| CAC Included: | N |
| Water Included: | N |
| Cabel TV Included: | N |
| Common Elements Included: | N |
| Heat Included: | N |
| Parking Included: | N |
| Condo Tax Included: | N |
| Building Insurance Included: | N |
| Fireplace/Stove: | N |
| Heat Type: | Forced Air |
| Central Air Conditioning: | Central Air |
| Central Vac: | N |
| Laundry Level: | Syste |
| Ensuite Laundry: | F |
| Sewers: | Sewer |
$
%
Years
This calculator is for demonstration purposes only. Always consult a professional
financial advisor before making personal financial decisions.
| Although the information displayed is believed to be accurate, no warranties or representations are made of any kind. |
| RE/MAX ESCARPMENT GOLFI REALTY INC. |
|
|

Aloysius Okafor
Sales Representative
Dir:
647-890-0712
Bus:
905-799-7000
Fax:
905-799-7001
| Book Showing | Email a Friend |
Jump To:
At a Glance:
| Type: | Freehold - Detached |
| Area: | Niagara |
| Municipality: | Niagara Falls |
| Neighbourhood: | 219 - Forestview |
| Style: | 2-Storey |
| Approximate Age: | 6-15 |
| Tax: | $5,800 |
| Beds: | 3 |
| Baths: | 4 |
| Fireplace: | N |
| Pool: | None |
Locatin Map:
Payment Calculator:

