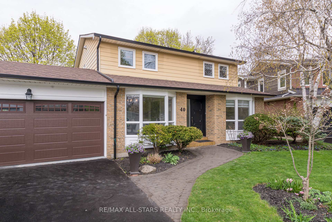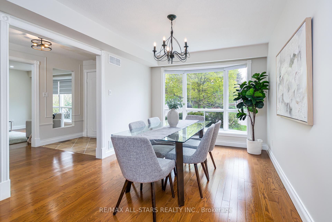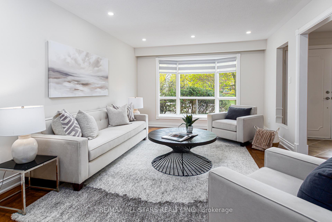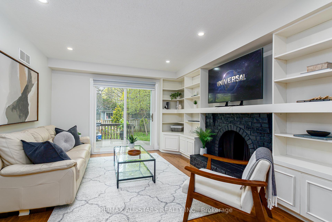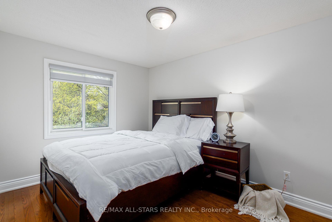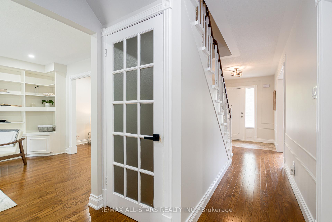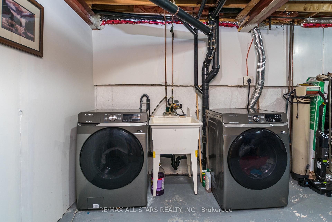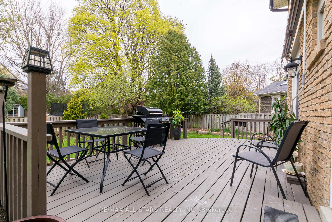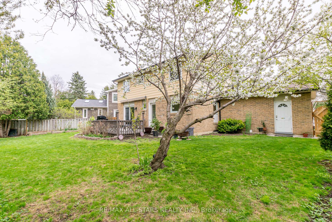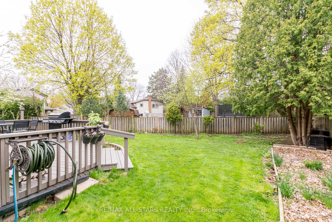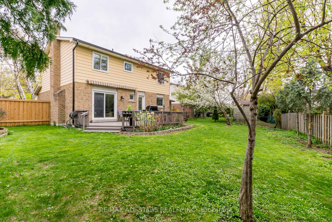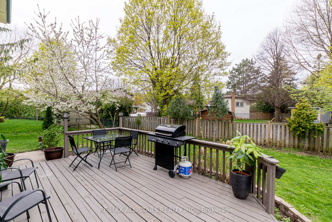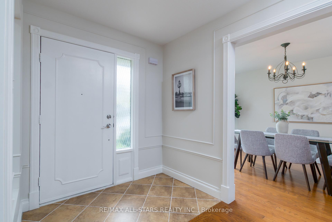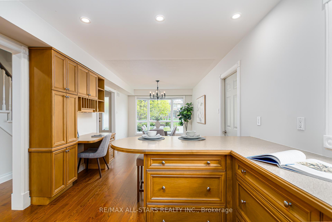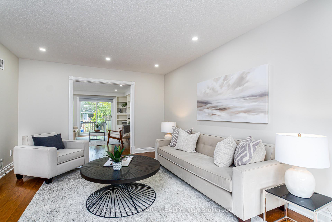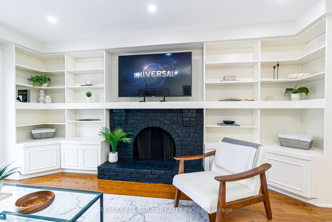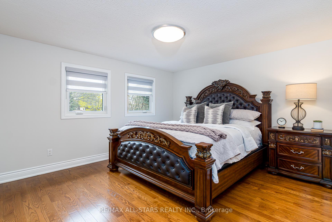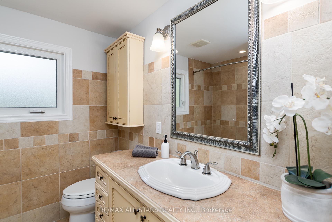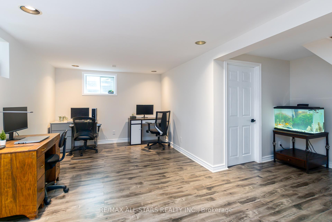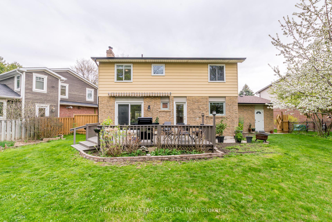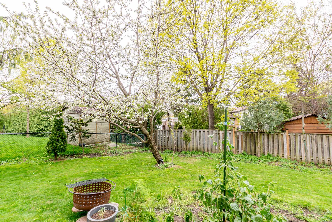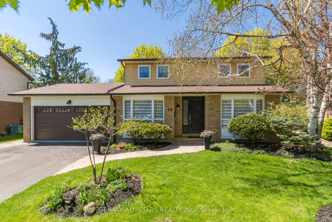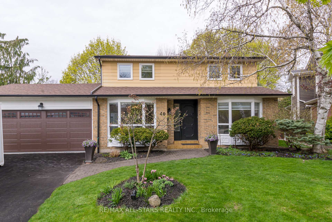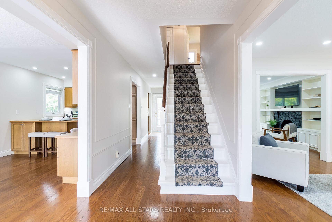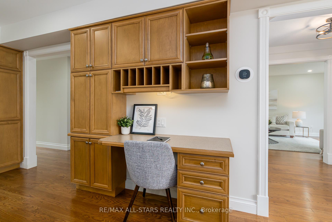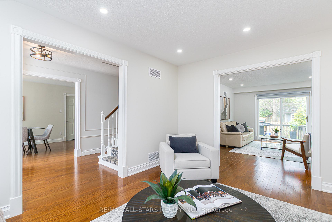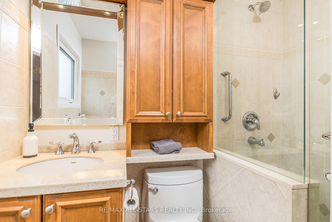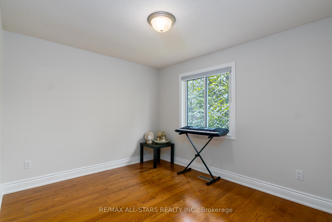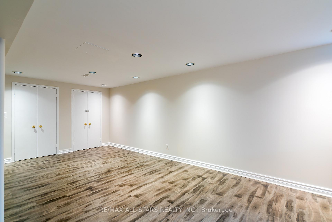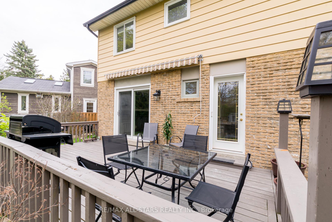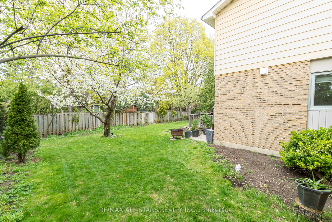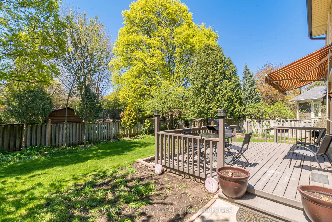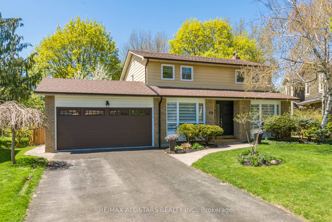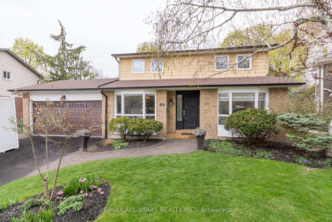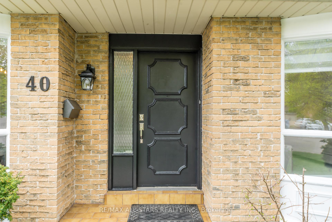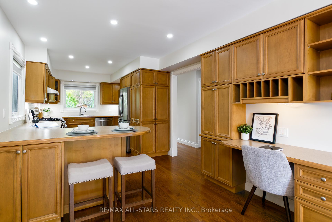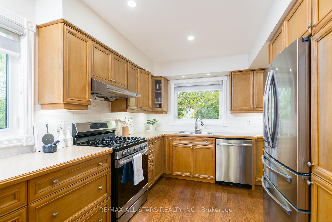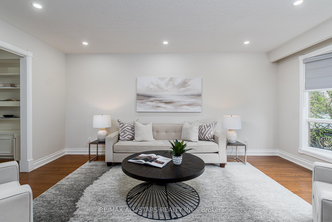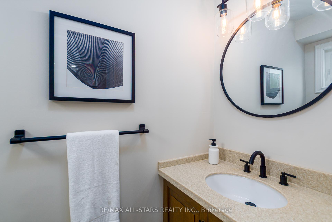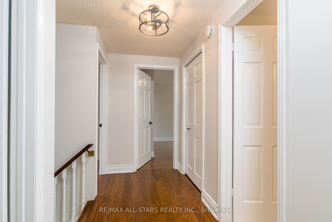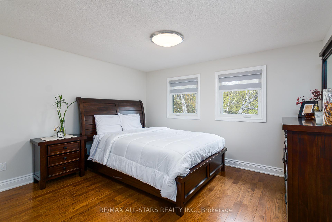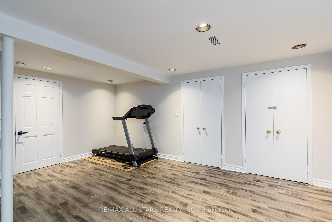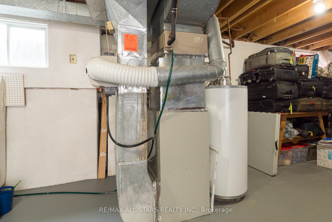$1,299,000
Available - For Sale
Listing ID: N12131450
40 Sir Gawaine Plac , Markham, L3P 3A2, York
| Welcome to this beautifully updated 4-bedroom, 3-bathroom home in highly desirable Markham Village. With over 2,500 sq ft of finished living space, this property is perfect for growing families. Located on a quiet, tree-lined street close to top-rated schools, parks, and amenities. The home features a custom kitchen, newer roof (2023), garage door (2023), and many updated windows, ensuring move-in ready convenience. Enjoy a large, mature lot with a spacious private driveway and a fully insulated double-car garage. A rare combination of space, updates, and location this home is a must-see! |
| Price | $1,299,000 |
| Taxes: | $6144.15 |
| Assessment Year: | 2024 |
| Occupancy: | Owner |
| Address: | 40 Sir Gawaine Plac , Markham, L3P 3A2, York |
| Directions/Cross Streets: | 9th Line and Sir Lancelot |
| Rooms: | 8 |
| Rooms +: | 2 |
| Bedrooms: | 4 |
| Bedrooms +: | 0 |
| Family Room: | T |
| Basement: | Partially Fi, Full |
| Level/Floor | Room | Length(ft) | Width(ft) | Descriptions | |
| Room 1 | Main | Family Ro | 15.74 | 11.97 | Hardwood Floor, Brick Fireplace, B/I Bookcase |
| Room 2 | Main | Living Ro | 16.4 | 11.97 | Hardwood Floor, Bay Window, Pot Lights |
| Room 3 | Main | Dining Ro | 17.68 | 10.17 | Hardwood Floor, Bay Window, Access To Garage |
| Room 4 | Main | Kitchen | 15.58 | 10.17 | Breakfast Bar, Combined w/Dining, Pot Lights |
| Room 5 | Upper | Primary B | 14.37 | 13.51 | Hardwood Floor, Walk-In Closet(s), 3 Pc Ensuite |
| Room 6 | Upper | Bedroom 2 | 10.5 | 9.18 | Hardwood Floor, Double Closet, Backsplash |
| Room 7 | Upper | Bedroom 3 | 12.46 | 8.86 | Hardwood Floor, Double Closet, Overlooks Backyard |
| Room 8 | Upper | Bedroom 4 | 12.14 | 11.81 | Hardwood Floor, Double Closet |
| Room 9 | Lower | Recreatio | 30.11 | 16.92 | Laminate, Pot Lights, Double Closet |
| Room 10 | Lower | Utility R | 32.8 | 19.35 | Combined w/Laundry, Unfinished, Laundry Sink |
| Washroom Type | No. of Pieces | Level |
| Washroom Type 1 | 2 | Main |
| Washroom Type 2 | 3 | Upper |
| Washroom Type 3 | 4 | Upper |
| Washroom Type 4 | 0 | |
| Washroom Type 5 | 0 |
| Total Area: | 0.00 |
| Property Type: | Detached |
| Style: | 2-Storey |
| Exterior: | Brick, Metal/Steel Sidi |
| Garage Type: | Built-In |
| Drive Parking Spaces: | 4 |
| Pool: | None |
| Approximatly Square Footage: | 1500-2000 |
| CAC Included: | N |
| Water Included: | N |
| Cabel TV Included: | N |
| Common Elements Included: | N |
| Heat Included: | N |
| Parking Included: | N |
| Condo Tax Included: | N |
| Building Insurance Included: | N |
| Fireplace/Stove: | Y |
| Heat Type: | Forced Air |
| Central Air Conditioning: | Central Air |
| Central Vac: | N |
| Laundry Level: | Syste |
| Ensuite Laundry: | F |
| Sewers: | None |
$
%
Years
This calculator is for demonstration purposes only. Always consult a professional
financial advisor before making personal financial decisions.
| Although the information displayed is believed to be accurate, no warranties or representations are made of any kind. |
| RE/MAX ALL-STARS REALTY INC. |
|
|

Aloysius Okafor
Sales Representative
Dir:
647-890-0712
Bus:
905-799-7000
Fax:
905-799-7001
| Book Showing | Email a Friend |
Jump To:
At a Glance:
| Type: | Freehold - Detached |
| Area: | York |
| Municipality: | Markham |
| Neighbourhood: | Markham Village |
| Style: | 2-Storey |
| Tax: | $6,144.15 |
| Beds: | 4 |
| Baths: | 3 |
| Fireplace: | Y |
| Pool: | None |
Locatin Map:
Payment Calculator:

