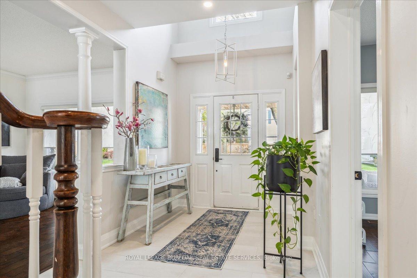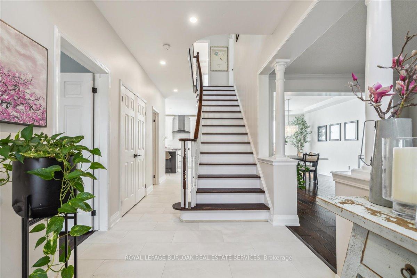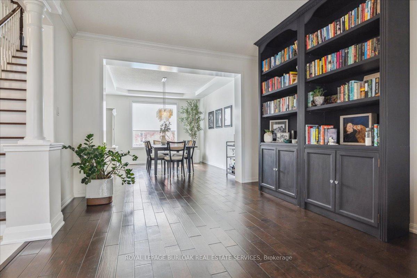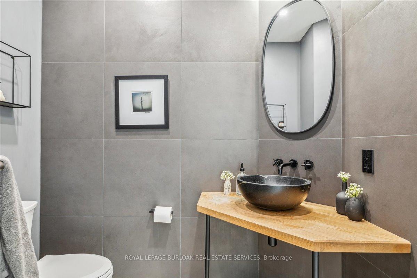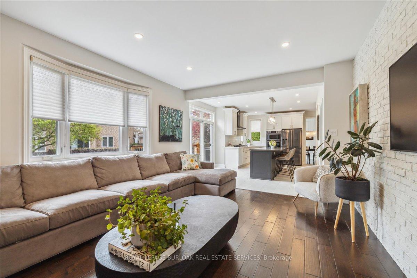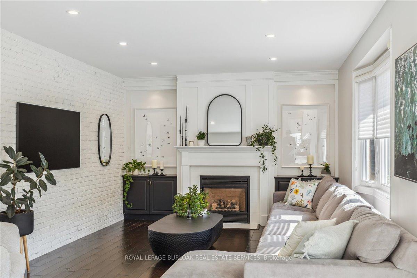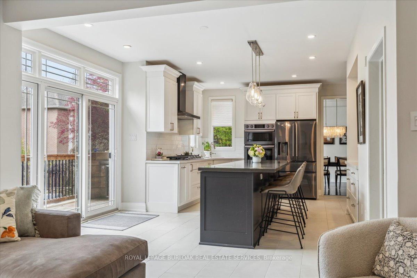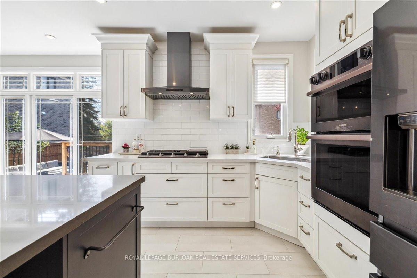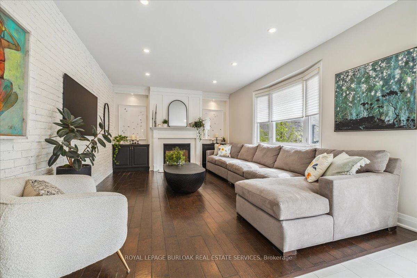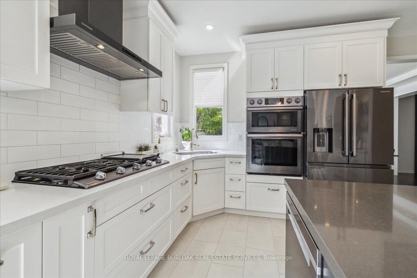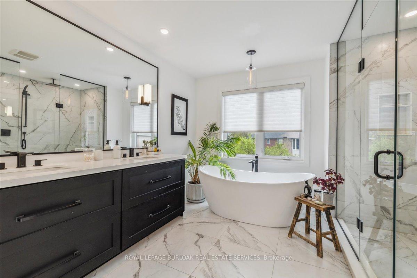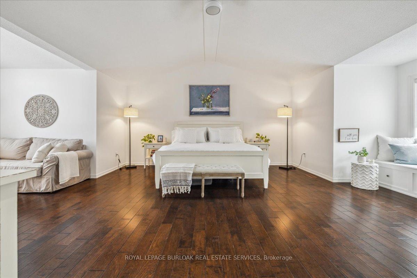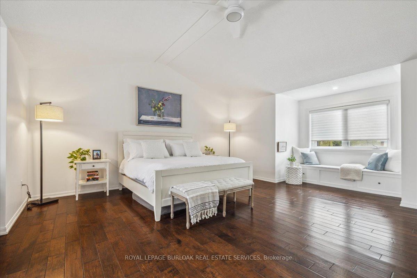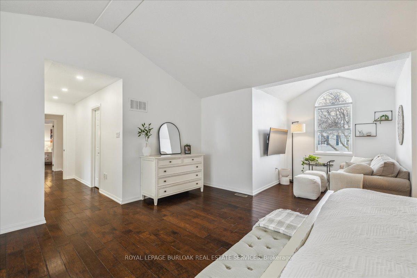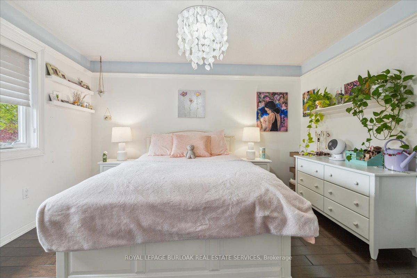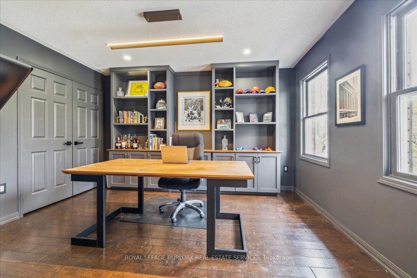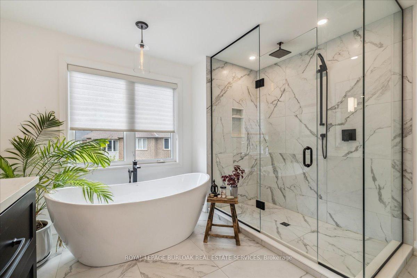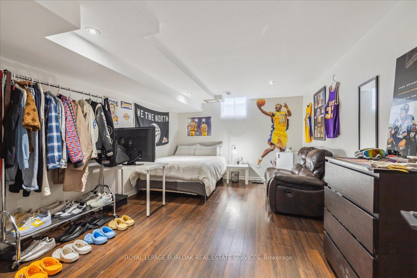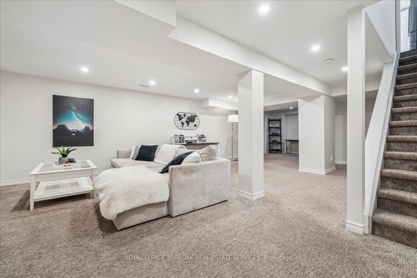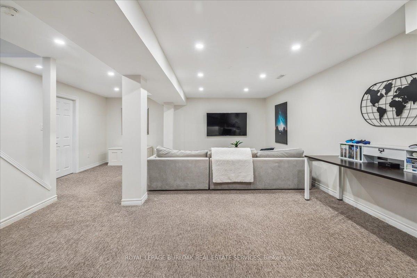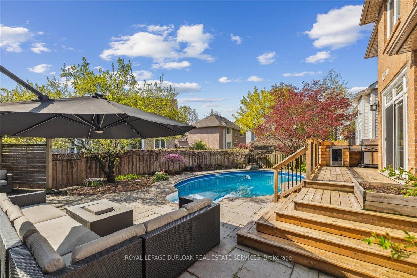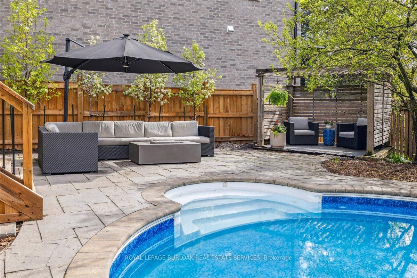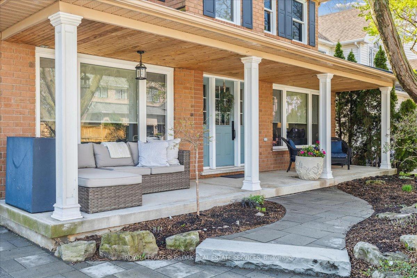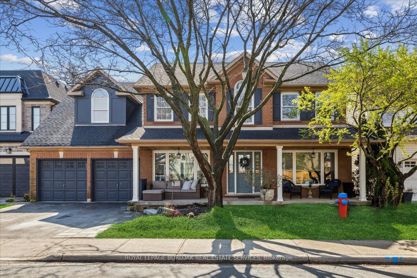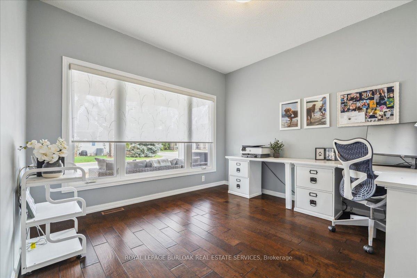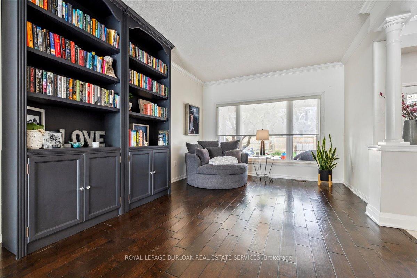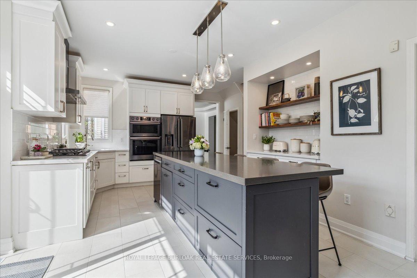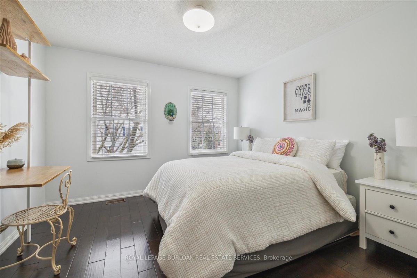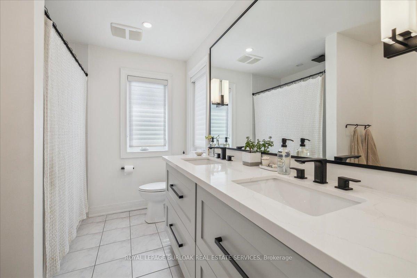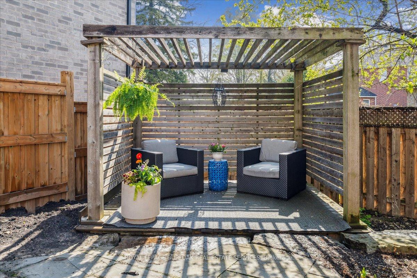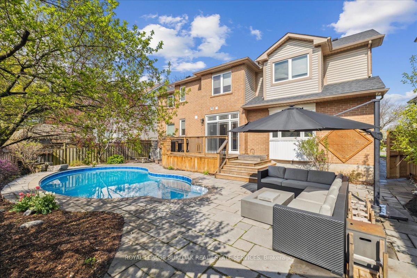$1,949,000
Available - For Sale
Listing ID: W12131380
2103 Novis Way , Burlington, L7L 6M7, Halton
| Nestled on a quiet, family-friendly crescent in Burlingtons coveted Orchard neighbourhood, 2103 Novis Way is a beautifully updated 5 +1 bedroom, 2.5 bathroom home offering the perfect blend of style, comfort &convenience. With 2,941 sq ft of thoughtfully designed living space, this home invites you in with charming curb appeal, a covered front porch & a double car garage. Inside, the light-filled main floor features a stunning renovated kitchen with stainless steel appliances, centre island, pantry & seamless flow into the open-concept family room with gas fireplace ideal for everyday living & entertaining. The main floor bedroom or private office is ideal for remote work or multi-generational living. Upstairs, the generous primary suite offers a luxurious escape with a spa-inspired ensuite & spacious walk-in closet. Three additional bedrooms and a renovated main bath provide room for growing families. The finished basement includes a 6th bedroom & ample space for a media room and gym. Step outside to your private backyard oasis, complete with a deck, patio, lush landscaping & an inground pool perfect for summer relaxation &weekend gatherings. Located just steps to top-rated schools, parks, nature trails, green spaces, plus a variety of shops, restaurants & everyday amenities. Commuters will appreciate easy access to major highways, public transit & the Appleby GO Station. This is more than just a home its a lifestyle choice for those who value community, quality & convenience in one of Burlingtons most desirable locations. |
| Price | $1,949,000 |
| Taxes: | $7918.00 |
| Assessment Year: | 2024 |
| Occupancy: | Owner |
| Address: | 2103 Novis Way , Burlington, L7L 6M7, Halton |
| Directions/Cross Streets: | Blue Spruce / Novis |
| Rooms: | 9 |
| Rooms +: | 2 |
| Bedrooms: | 5 |
| Bedrooms +: | 1 |
| Family Room: | T |
| Basement: | Full, Finished |
| Level/Floor | Room | Length(ft) | Width(ft) | Descriptions | |
| Room 1 | Main | Living Ro | 16.47 | 11.91 | |
| Room 2 | Main | Dining Ro | 13.45 | 11.91 | |
| Room 3 | Main | Kitchen | 15.58 | 19.35 | |
| Room 4 | Main | Family Ro | 13.02 | 18.01 | |
| Room 5 | Main | Bedroom 5 | 11.45 | 11.38 | |
| Room 6 | Main | Mud Room | 8.89 | 5.77 | |
| Room 7 | Second | Primary B | 21.35 | 30.21 | 5 Pc Ensuite |
| Room 8 | Second | Bedroom 2 | 13.42 | 11.68 | |
| Room 9 | Second | Bedroom 3 | 13.09 | 12.04 | |
| Room 10 | Second | Bedroom 4 | 13.15 | 12.04 | |
| Room 11 | Basement | Recreatio | 35.75 | 20.11 | |
| Room 12 | Basement | Bedroom | 12.07 | 17.15 | |
| Room 13 | Basement | Utility R | 30.64 | 11.68 | Combined w/Laundry |
| Room 14 | Basement | Other |
| Washroom Type | No. of Pieces | Level |
| Washroom Type 1 | 2 | Main |
| Washroom Type 2 | 5 | Second |
| Washroom Type 3 | 0 | |
| Washroom Type 4 | 0 | |
| Washroom Type 5 | 0 |
| Total Area: | 0.00 |
| Approximatly Age: | 16-30 |
| Property Type: | Detached |
| Style: | 2-Storey |
| Exterior: | Brick, Vinyl Siding |
| Garage Type: | Attached |
| (Parking/)Drive: | Private Do |
| Drive Parking Spaces: | 2 |
| Park #1 | |
| Parking Type: | Private Do |
| Park #2 | |
| Parking Type: | Private Do |
| Pool: | Inground |
| Other Structures: | Fence - Full, |
| Approximatly Age: | 16-30 |
| Approximatly Square Footage: | 2500-3000 |
| Property Features: | Fenced Yard, Level |
| CAC Included: | N |
| Water Included: | N |
| Cabel TV Included: | N |
| Common Elements Included: | N |
| Heat Included: | N |
| Parking Included: | N |
| Condo Tax Included: | N |
| Building Insurance Included: | N |
| Fireplace/Stove: | Y |
| Heat Type: | Forced Air |
| Central Air Conditioning: | Central Air |
| Central Vac: | N |
| Laundry Level: | Syste |
| Ensuite Laundry: | F |
| Sewers: | Sewer |
$
%
Years
This calculator is for demonstration purposes only. Always consult a professional
financial advisor before making personal financial decisions.
| Although the information displayed is believed to be accurate, no warranties or representations are made of any kind. |
| ROYAL LEPAGE BURLOAK REAL ESTATE SERVICES |
|
|

Aloysius Okafor
Sales Representative
Dir:
647-890-0712
Bus:
905-799-7000
Fax:
905-799-7001
| Virtual Tour | Book Showing | Email a Friend |
Jump To:
At a Glance:
| Type: | Freehold - Detached |
| Area: | Halton |
| Municipality: | Burlington |
| Neighbourhood: | Orchard |
| Style: | 2-Storey |
| Approximate Age: | 16-30 |
| Tax: | $7,918 |
| Beds: | 5+1 |
| Baths: | 3 |
| Fireplace: | Y |
| Pool: | Inground |
Locatin Map:
Payment Calculator:

