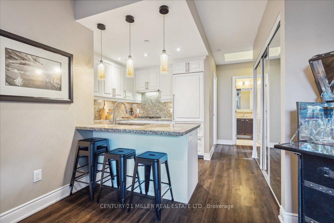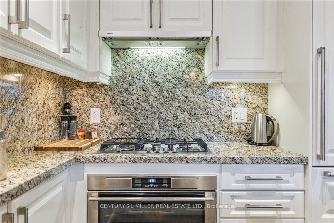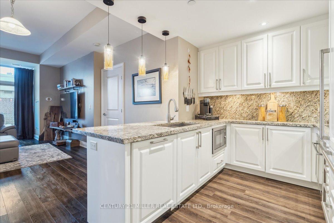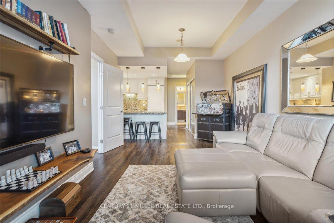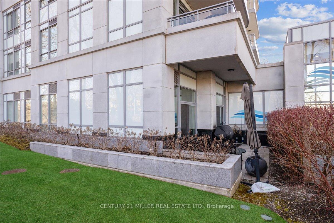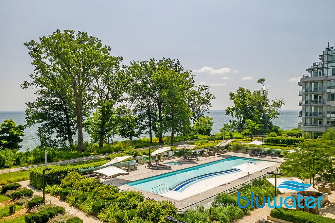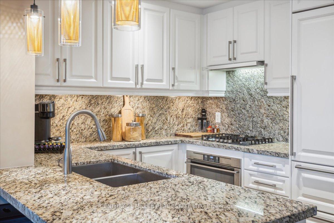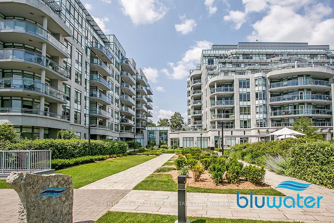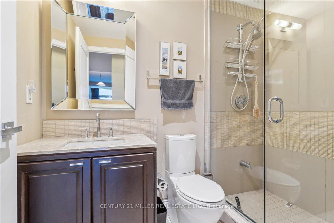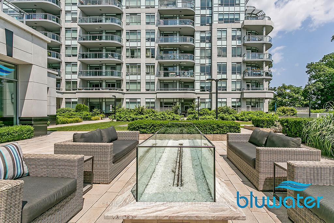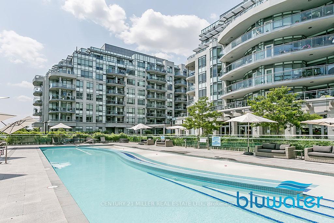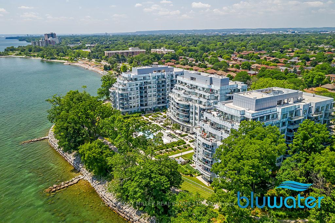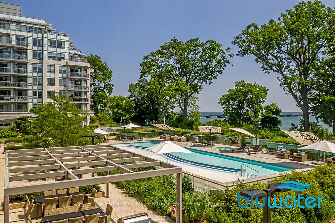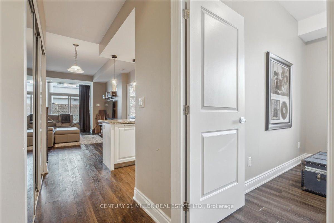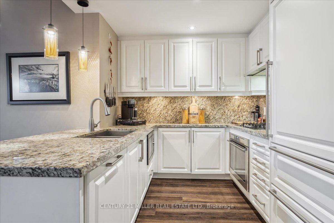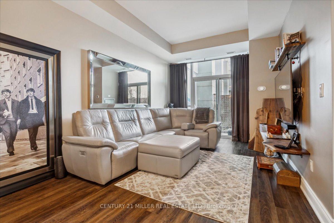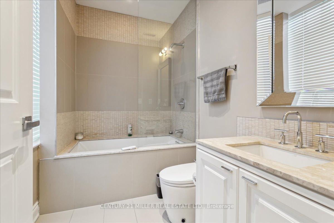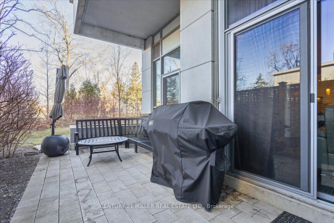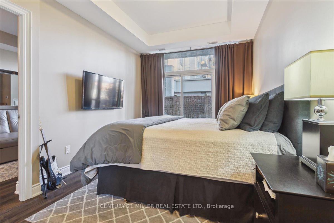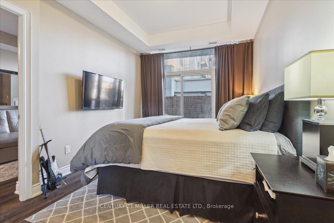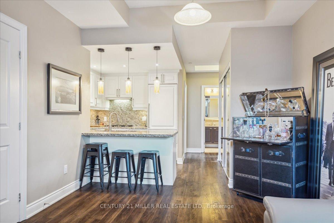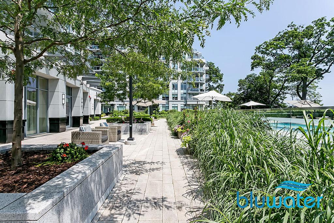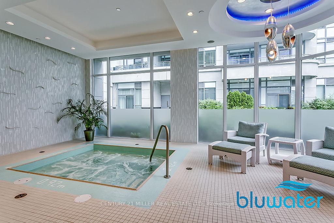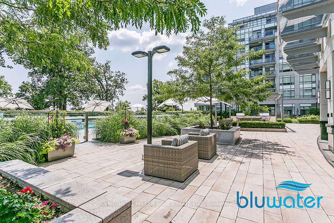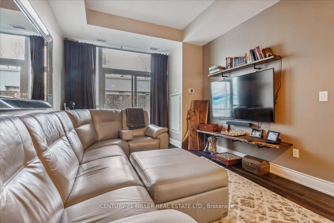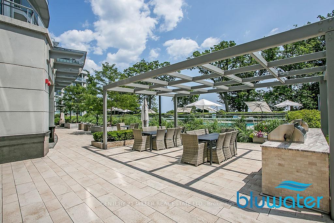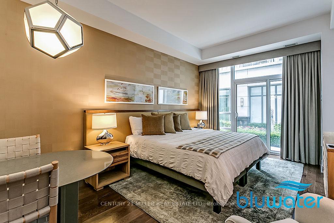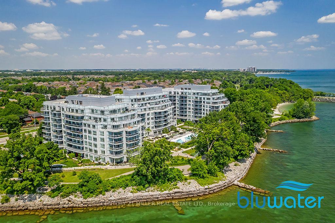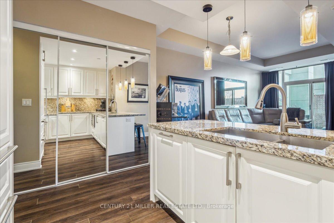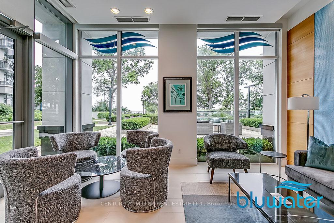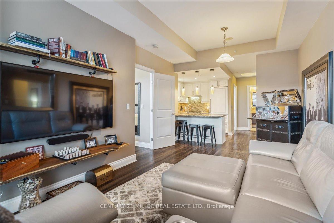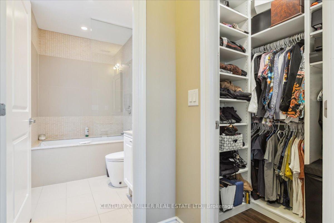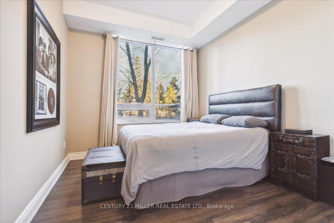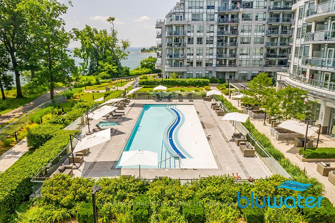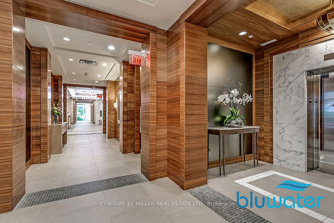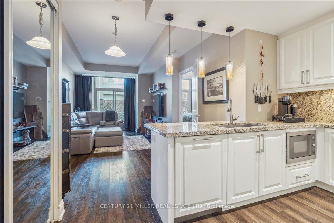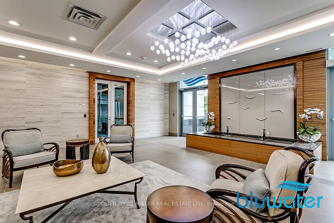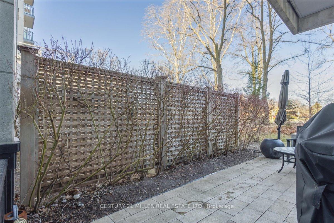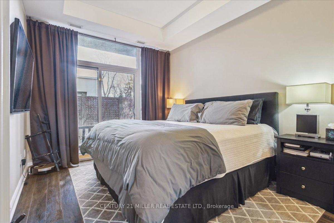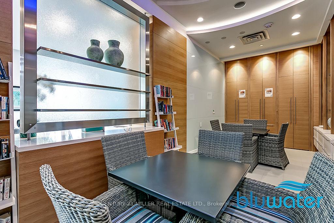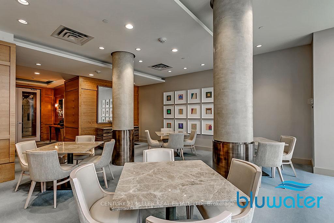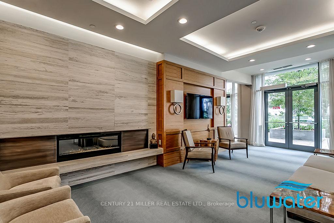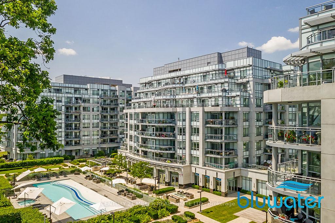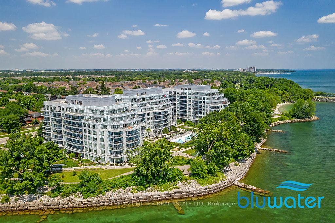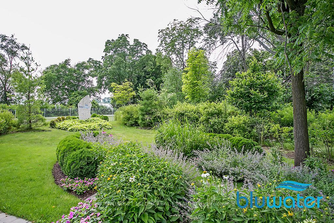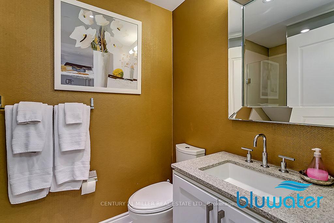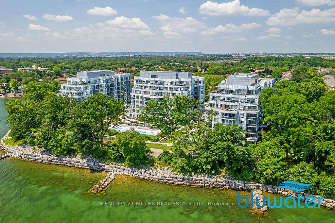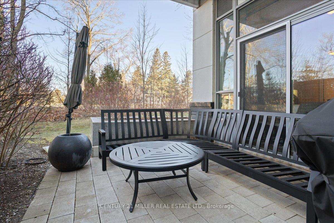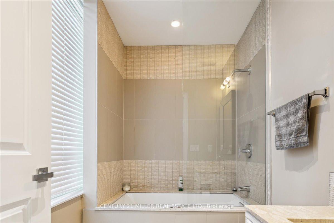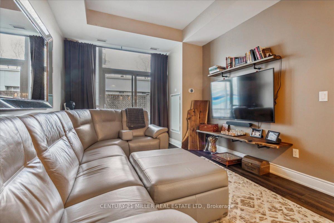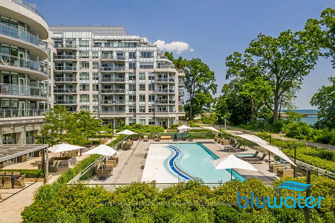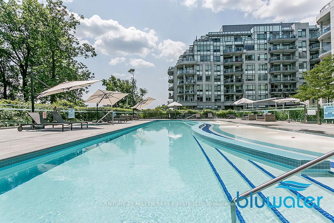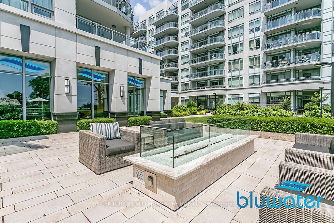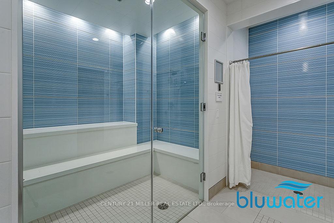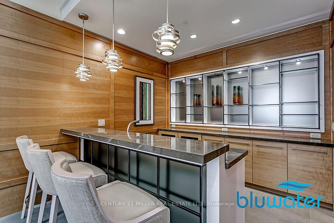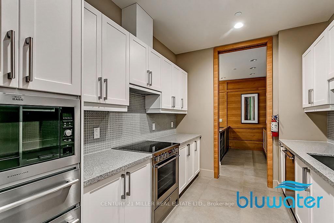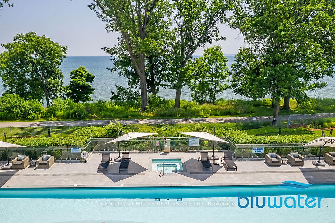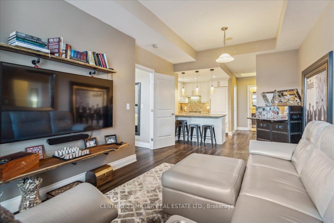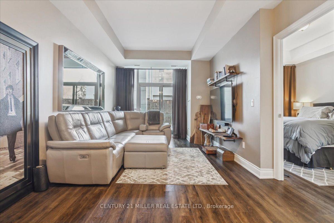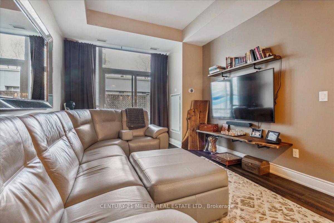$949,000
Available - For Sale
Listing ID: W12131370
3500 Lakeshore Road West , Oakville, L6L 0B4, Halton
| Welcome to ultra-luxurious resort style living in one of Oakville's most beautiful condos sitting on the shore of Lake Ontario! This beautiful and spacious unit on the main floor provides 10 ft. ceilings, gorgeous luxury vinyl plank flooring throughout, a sleek white gourmet kitchen with high end European appliances (AEG and Liebherr), granite countertops and backsplash with breakfast bar. Open concept dining and living area with a walk out to a private 22 X 10 private terrace with gas hookup for BBQs. A Spacious Master bedroom with floor to ceiling glass doors opens to the terrace, walk-in closet and organizers, and a 4 pc.ensuite with extra deep soaker tub and shower. Enjoy a second bright bedroom with large windows and closet with organizers. Easy access to a second bathroom with stand alone shower. 2 parking spots and a locker. Bluwater Condominiums offer exceptional amenities including a gorgeous swimming pool, BBQs and dining area, outdoor fireplace and sitting area, Outdoor hot-tub, gym, yoga room, steam showers, sauna, hot tub, party room with kitchen and bar, library, guest's suite and plenty of guest's parking, 24 hour concierge and security. Easy access to walking/bike trails by the forest and the lake. Minutes to Bronte Harbour and downtown. |
| Price | $949,000 |
| Taxes: | $4329.00 |
| Assessment Year: | 2024 |
| Occupancy: | Tenant |
| Address: | 3500 Lakeshore Road West , Oakville, L6L 0B4, Halton |
| Postal Code: | L6L 0B4 |
| Province/State: | Halton |
| Directions/Cross Streets: | Lakeshore Rd. and Burloak |
| Level/Floor | Room | Length(ft) | Width(ft) | Descriptions | |
| Room 1 | Flat | Living Ro | 21.42 | 12.82 | Carpet Free, W/O To Patio, Glass Doors |
| Room 2 | Flat | Dining Ro | 21.42 | 12.82 | Carpet Free, Combined w/Family |
| Room 3 | Flat | Kitchen | 8 | 6.04 | B/I Appliances, Breakfast Bar, Granite Counters |
| Room 4 | Flat | Primary B | 13.84 | 13.28 | 4 Pc Ensuite, Carpet Free, Closet Organizers |
| Room 5 | Flat | Bathroom | 8.2 | 6.56 | 4 Pc Ensuite |
| Room 6 | Flat | Bedroom 2 | 12 | 11.09 | Carpet Free, Closet Organizers, Large Window |
| Room 7 | Flat | Bathroom | 6.56 | 6.56 | 3 Pc Bath, Large Window |
| Washroom Type | No. of Pieces | Level |
| Washroom Type 1 | 3 | Flat |
| Washroom Type 2 | 4 | Flat |
| Washroom Type 3 | 0 | |
| Washroom Type 4 | 0 | |
| Washroom Type 5 | 0 |
| Total Area: | 0.00 |
| Approximatly Age: | 6-10 |
| Washrooms: | 2 |
| Heat Type: | Forced Air |
| Central Air Conditioning: | Central Air |
| Elevator Lift: | True |
$
%
Years
This calculator is for demonstration purposes only. Always consult a professional
financial advisor before making personal financial decisions.
| Although the information displayed is believed to be accurate, no warranties or representations are made of any kind. |
| CENTURY 21 MILLER REAL ESTATE LTD. |
|
|

Aloysius Okafor
Sales Representative
Dir:
647-890-0712
Bus:
905-799-7000
Fax:
905-799-7001
| Book Showing | Email a Friend |
Jump To:
At a Glance:
| Type: | Com - Condo Apartment |
| Area: | Halton |
| Municipality: | Oakville |
| Neighbourhood: | 1001 - BR Bronte |
| Style: | Apartment |
| Approximate Age: | 6-10 |
| Tax: | $4,329 |
| Maintenance Fee: | $837 |
| Beds: | 2 |
| Baths: | 2 |
| Fireplace: | N |
Locatin Map:
Payment Calculator:

