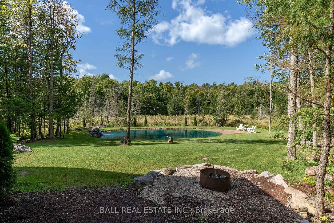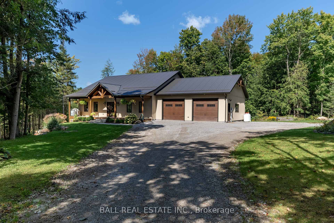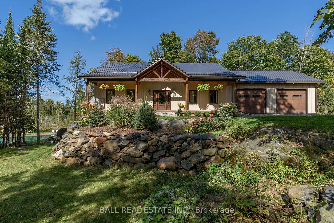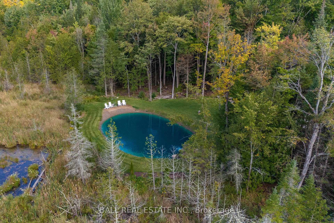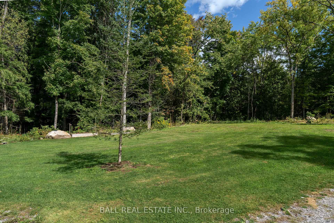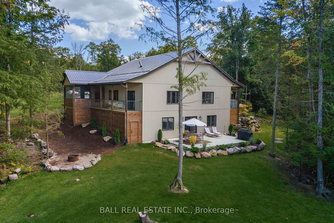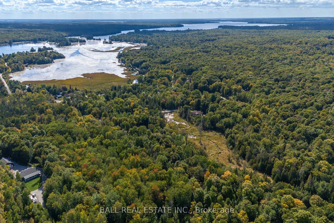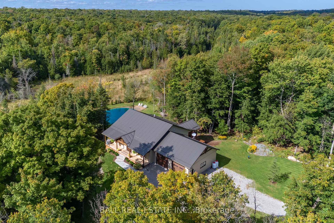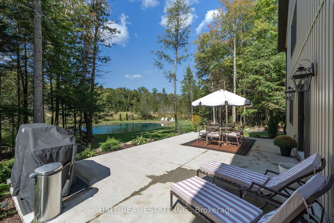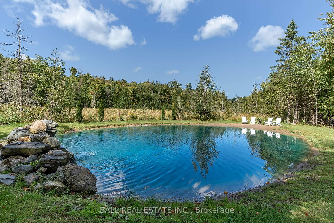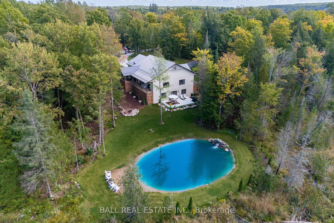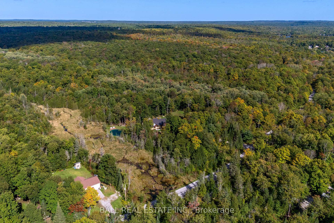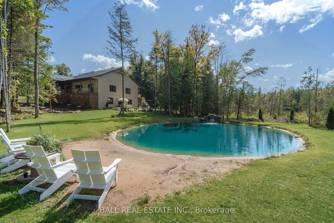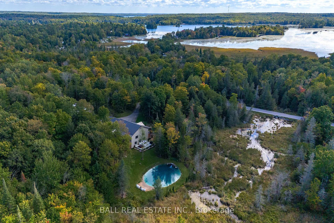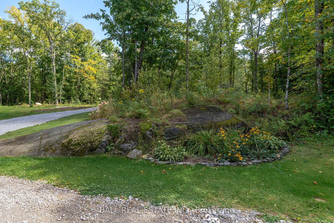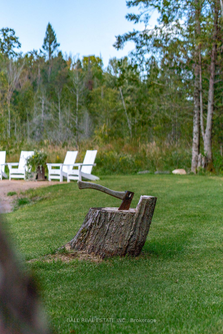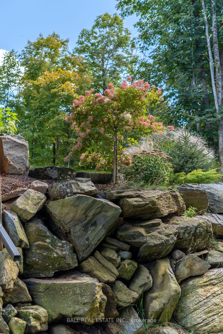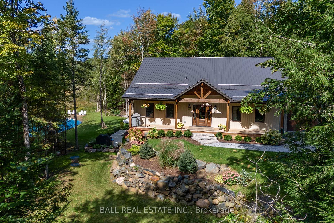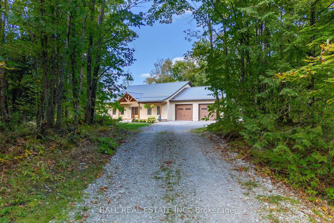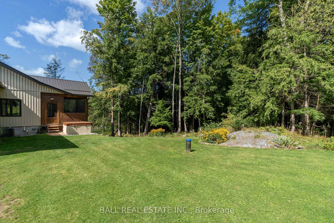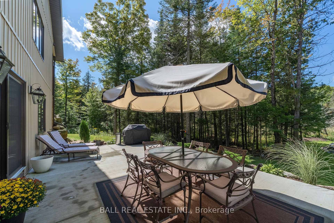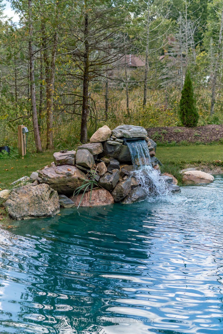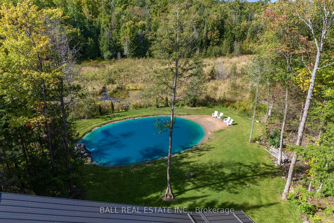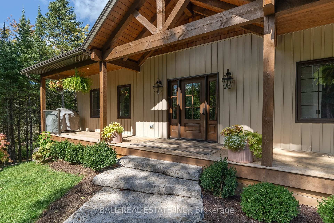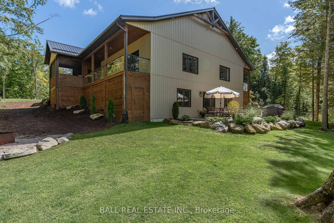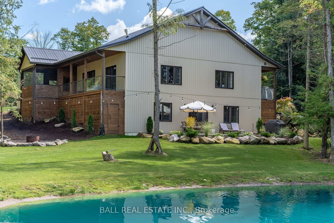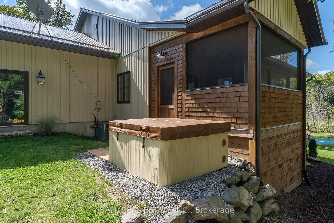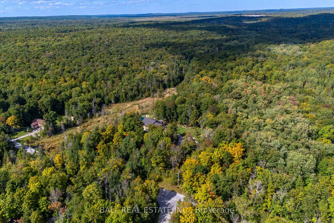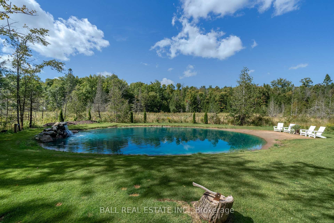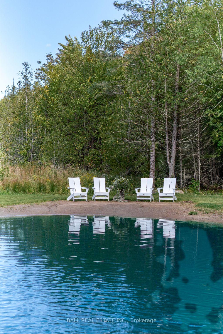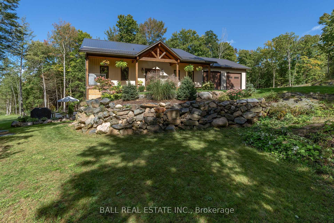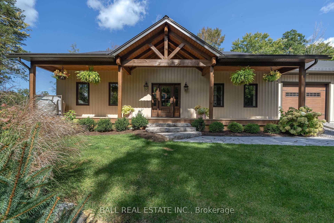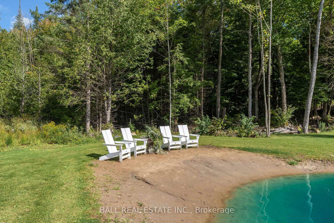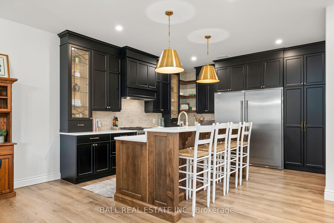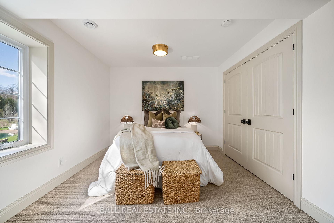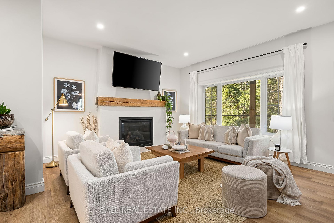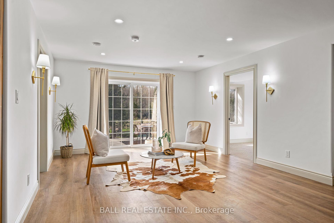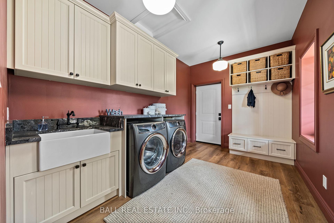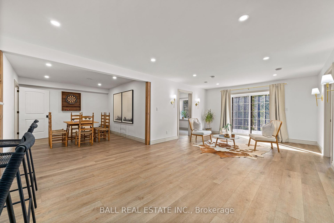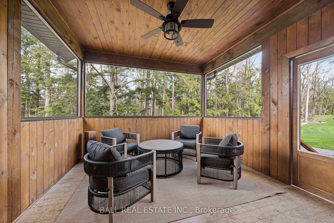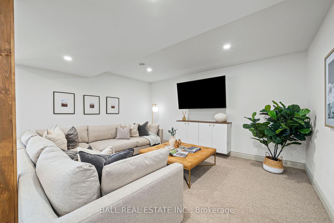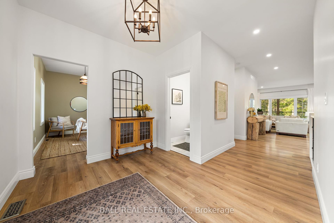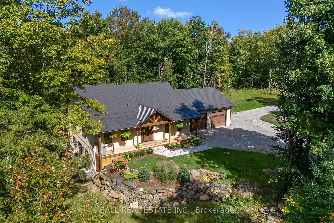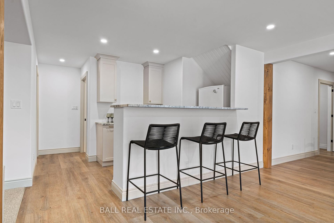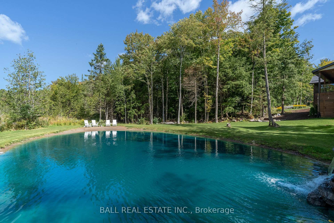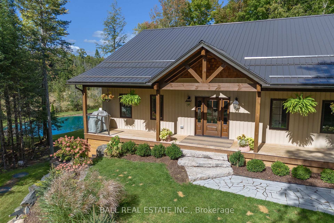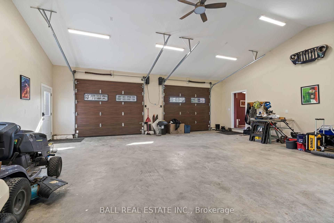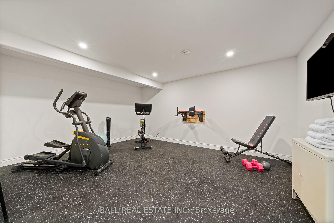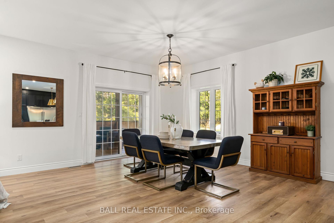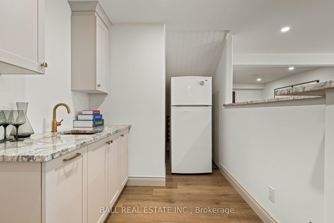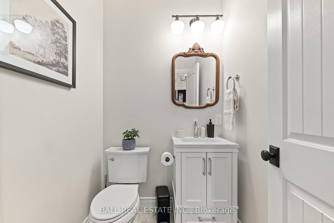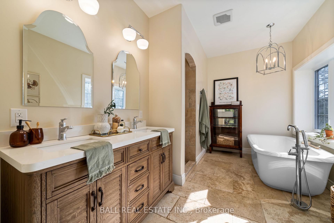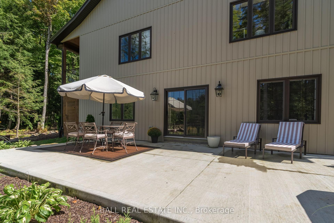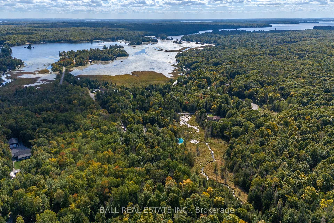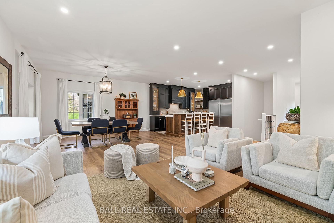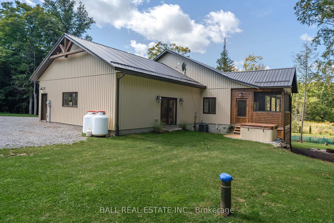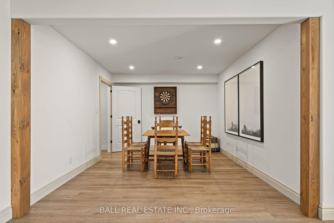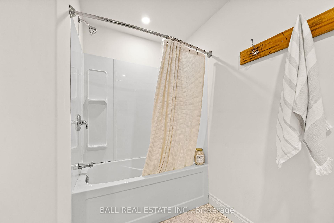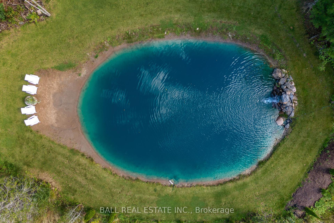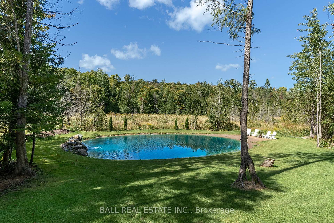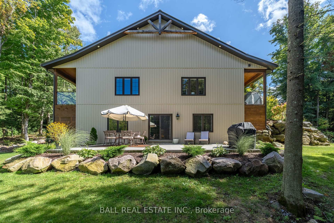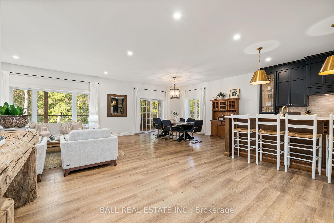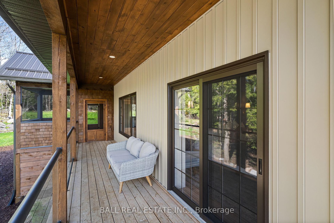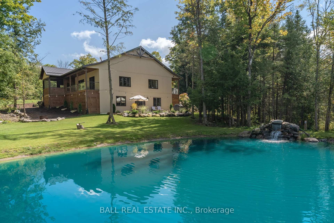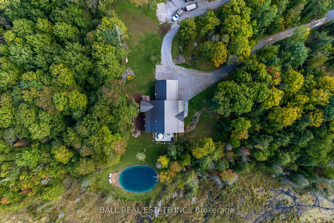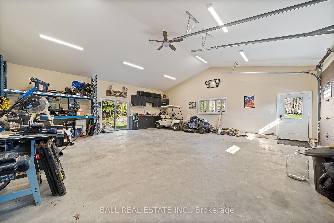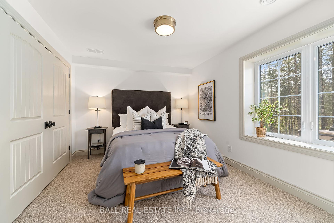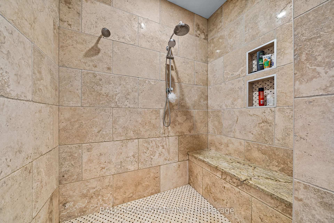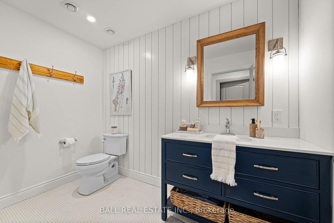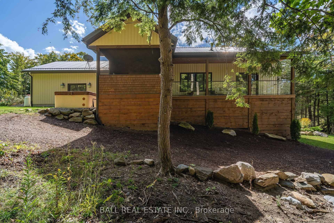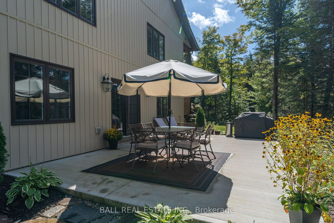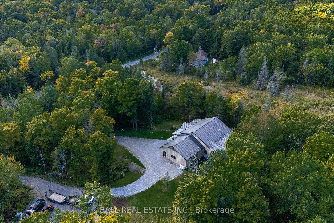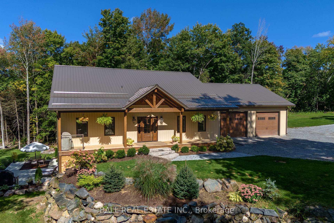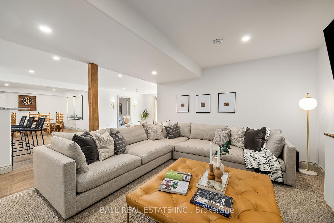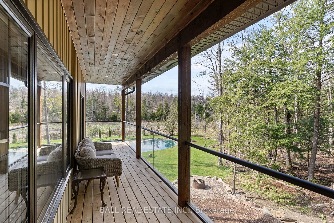$1,249,900
Available - For Sale
Listing ID: X12130747
201 Northern Aven , Trent Lakes, K0M 1A0, Peterborough
| Welcome to your maintenance-free dream home a custom ICF built 2020/2021 bungalow offering 1,848 sqft per floor of refined living space and an incredible outdoor lifestyle. Set on a beautifully 5.5 acre landscaped property with a spring-fed pond complete with a waterfall, beach area, and patio this is the ultimate staycation home. Step through the front door into a spacious foyer with a 2-piece powder room, laundry and bright home office. The heart of the home is the open-concept kitchen, living, and dining area, featuring quartz countertops, high-end cabinetry, and top-tier appliances. Walk out from the dining room to a cozy 13' x 13' screened-in room, ideal for relaxing summer evenings. The living room, anchored by a propane fireplace, flows into the primary suite a true retreat with serene pond views, a walk-in closet, and a luxurious 5-piece ensuite with a custom oversized shower. The fully finished walkout basement offers even more space to unwind, with a large rec room and built-in wet bar, 2 additional bedrooms, a 4pc bath, home gym, and utility/storage room. Walk out to the patio and enjoy breathtaking views of the pond and expansive backyard. This home was built for ease and comfort, featuring full ICF construction, a metal roof, on demand hot water tank and in-floor heating in the spacious 30' x 30' attached garage. 200 amp, wired for welder & air compressor, spa package. Enjoy covered porches front and back, a wrap-around driveway, RV or boat parking lot space and low-maintenance landscaping with ample green space for kids, pets, or hosting friends. Located on a municipally maintained paved road with school bus service, public boat launch down the street giving full access to the Trent Severn Waterway, community centre all walking distance. 15 minutes from Bobcaygeon and Buckhorn! |
| Price | $1,249,900 |
| Taxes: | $4593.00 |
| Assessment Year: | 2024 |
| Occupancy: | Owner |
| Address: | 201 Northern Aven , Trent Lakes, K0M 1A0, Peterborough |
| Acreage: | 5-9.99 |
| Directions/Cross Streets: | Northern Ave / Peninsula Dr. |
| Rooms: | 8 |
| Rooms +: | 7 |
| Bedrooms: | 1 |
| Bedrooms +: | 2 |
| Family Room: | F |
| Basement: | Finished wit |
| Level/Floor | Room | Length(ft) | Width(ft) | Descriptions | |
| Room 1 | Ground | Kitchen | 13.81 | 12.99 | |
| Room 2 | Ground | Living Ro | 17.97 | 9.84 | |
| Room 3 | Ground | Dining Ro | 14.76 | 12.99 | |
| Room 4 | Ground | Primary B | 13.71 | 18.6 | |
| Room 5 | Ground | Bathroom | 13.12 | 11.97 | 5 Pc Ensuite |
| Room 6 | Ground | Office | 13.81 | 8 | |
| Room 7 | Ground | Bathroom | 5.51 | 3.28 | 2 Pc Bath |
| Room 8 | Ground | Laundry | 13.81 | 8.99 | |
| Room 9 | Basement | Exercise | 12.99 | 13.94 | |
| Room 10 | Basement | Bedroom 2 | 10.99 | 14.01 | |
| Room 11 | Basement | Bedroom 3 | 10 | 12.99 | |
| Room 12 | Basement | Bathroom | 4.92 | 4.92 | 4 Pc Bath |
| Room 13 | Basement | Recreatio | 10.99 | 16.4 | |
| Room 14 | Basement | Utility R | 10.99 | 14.01 |
| Washroom Type | No. of Pieces | Level |
| Washroom Type 1 | 2 | Ground |
| Washroom Type 2 | 5 | Ground |
| Washroom Type 3 | 4 | Basement |
| Washroom Type 4 | 0 | |
| Washroom Type 5 | 0 |
| Total Area: | 0.00 |
| Approximatly Age: | 0-5 |
| Property Type: | Detached |
| Style: | Bungalow |
| Exterior: | Vinyl Siding |
| Garage Type: | Attached |
| (Parking/)Drive: | Circular D |
| Drive Parking Spaces: | 15 |
| Park #1 | |
| Parking Type: | Circular D |
| Park #2 | |
| Parking Type: | Circular D |
| Pool: | None |
| Approximatly Age: | 0-5 |
| Approximatly Square Footage: | 1500-2000 |
| Property Features: | Cul de Sac/D, Lake/Pond |
| CAC Included: | N |
| Water Included: | N |
| Cabel TV Included: | N |
| Common Elements Included: | N |
| Heat Included: | N |
| Parking Included: | N |
| Condo Tax Included: | N |
| Building Insurance Included: | N |
| Fireplace/Stove: | Y |
| Heat Type: | Forced Air |
| Central Air Conditioning: | Central Air |
| Central Vac: | N |
| Laundry Level: | Syste |
| Ensuite Laundry: | F |
| Sewers: | Septic |
| Water: | Drilled W |
| Water Supply Types: | Drilled Well |
| Utilities-Cable: | A |
| Utilities-Hydro: | Y |
$
%
Years
This calculator is for demonstration purposes only. Always consult a professional
financial advisor before making personal financial decisions.
| Although the information displayed is believed to be accurate, no warranties or representations are made of any kind. |
| BALL REAL ESTATE INC. |
|
|

Aloysius Okafor
Sales Representative
Dir:
647-890-0712
Bus:
905-799-7000
Fax:
905-799-7001
| Virtual Tour | Book Showing | Email a Friend |
Jump To:
At a Glance:
| Type: | Freehold - Detached |
| Area: | Peterborough |
| Municipality: | Trent Lakes |
| Neighbourhood: | Trent Lakes |
| Style: | Bungalow |
| Approximate Age: | 0-5 |
| Tax: | $4,593 |
| Beds: | 1+2 |
| Baths: | 3 |
| Fireplace: | Y |
| Pool: | None |
Locatin Map:
Payment Calculator:

