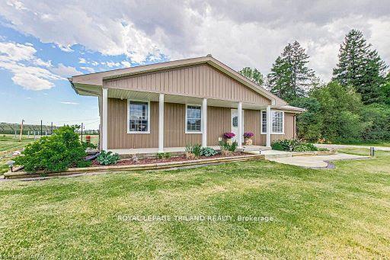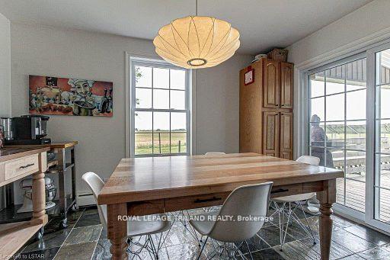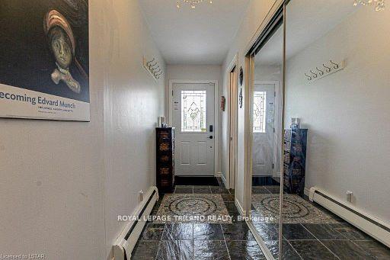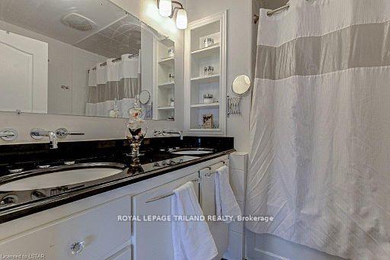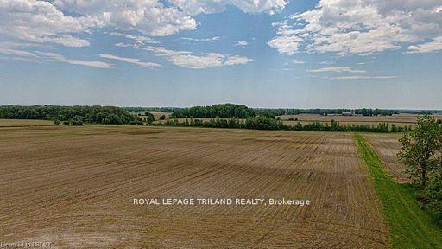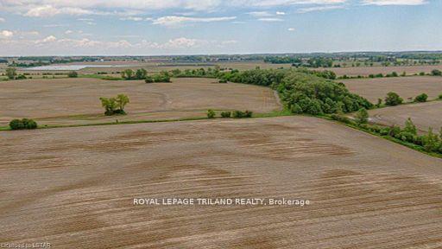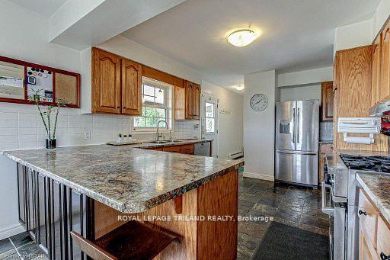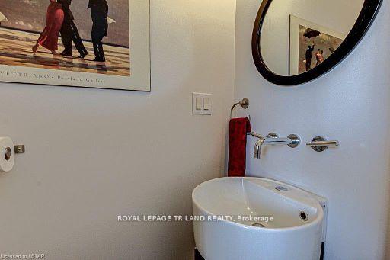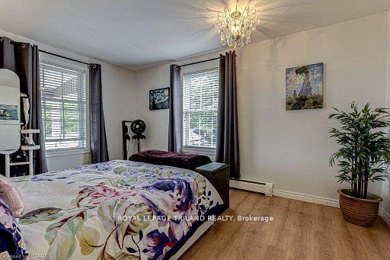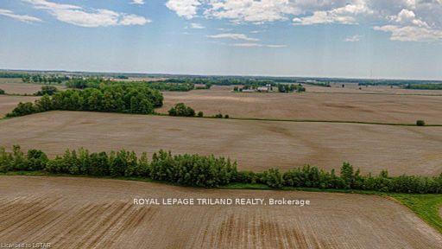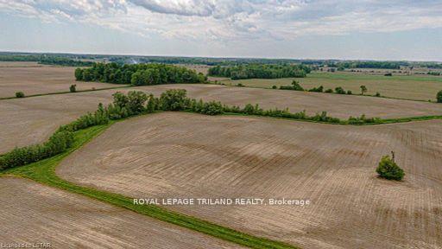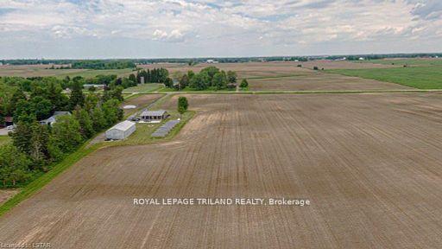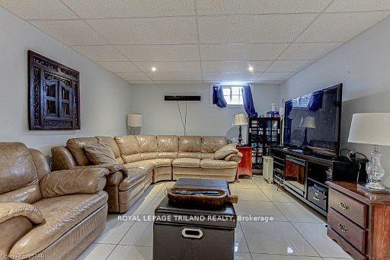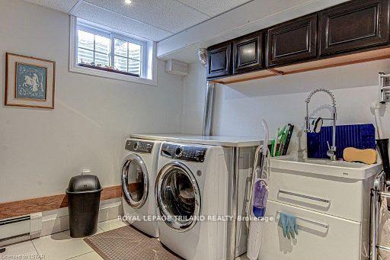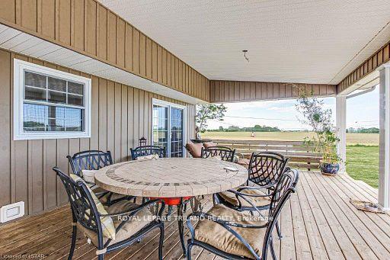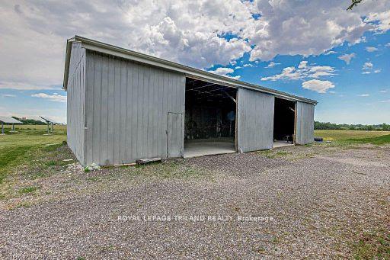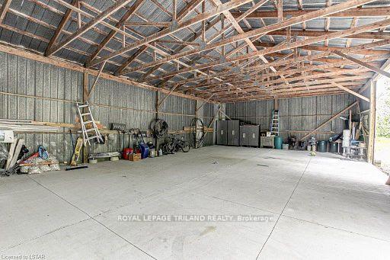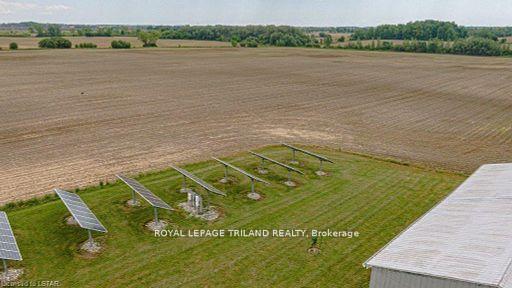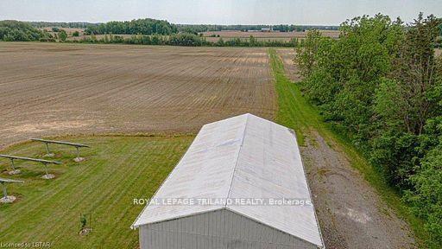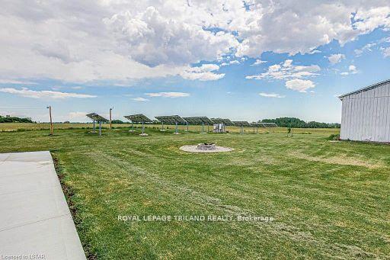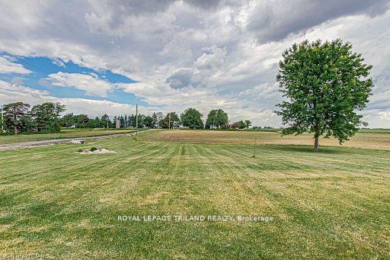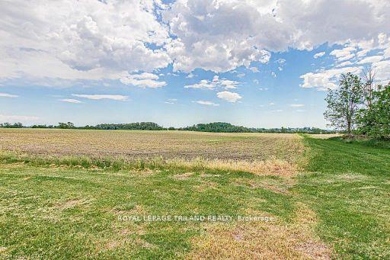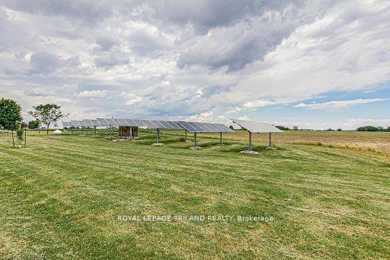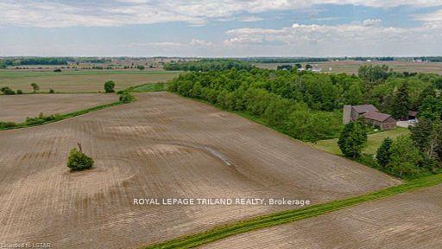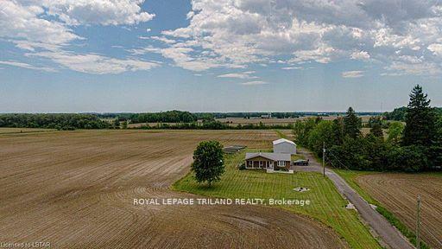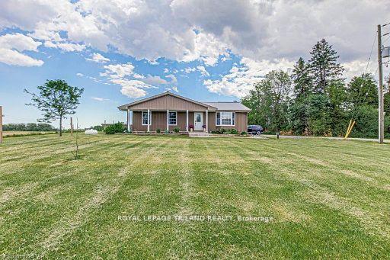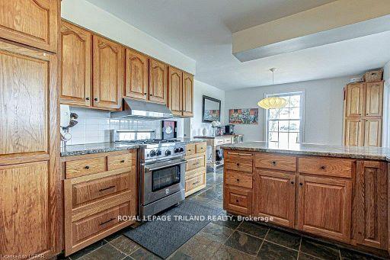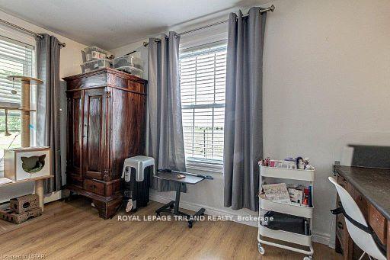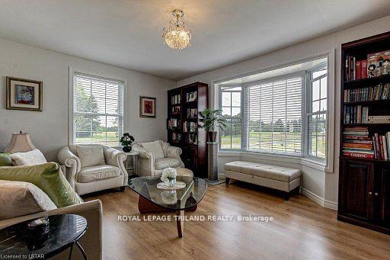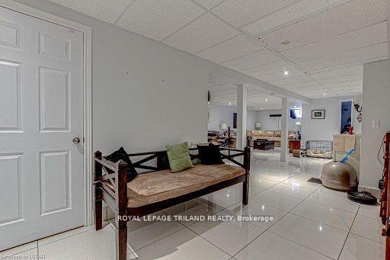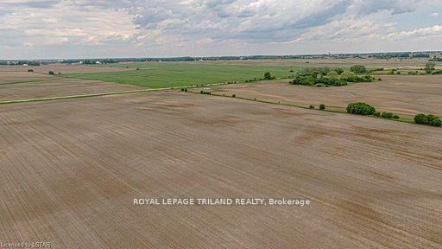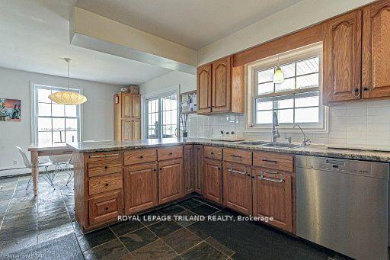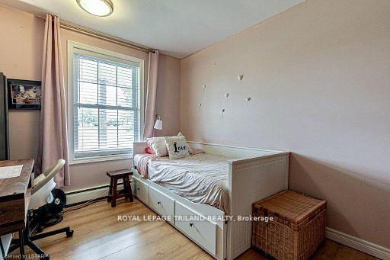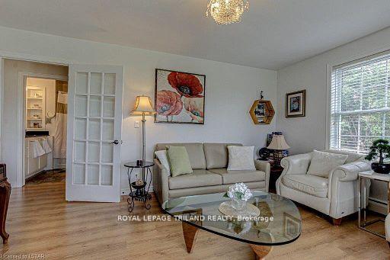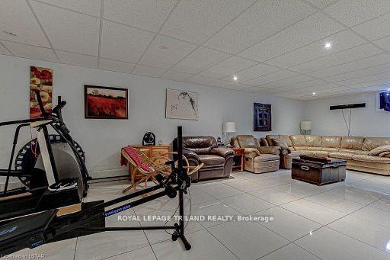$3,500,000
Available - For Sale
Listing ID: X12010169
1281 Scotland Driv , London South, N6N 1L1, Middlesex
| Prime Investment Opportunity - 80 Acres of Farm Land in the City of London! A rare chance to own 80 acres of prime farmland inside the City of London - an incredible investment with future potential! This property offers 70 workable acres, including 10 systematically tiled acres (2019) at the front and 60 acres of randomly tiled land, ensuring excellent productivity. The remaining 8 acres include a home, a large 60' x 30' all-steel drive shed (with two 11.6' x 11.6' doors and a concrete floor installed in 2021), and 8 solar panels generating additional passive income - solar contract to be transferred to the new owner. Multiple Streams of Income : Land Rental - Strong agricultural income potential. Solar Panels - Steady passive income with an existing contract. Future Development Potential - Situated inside city limits for long-term growth. The well-maintained 3-bedroom, 2-bathroom bungalow features a large 45' x 16' deck off the back, perfect for entertaining. A new concrete front porch, sidewalk, and parking area (2021) enhance the home's curb appeal. The spacious eat-in kitchen offers easy access to the rear covered deck, while the fully finished basement provides ample storage and a large family rec room. Outside, enjoy endless possibilities - from farming and rental income to summer bonfires, outdoor gatherings, and peaceful country living, all while being minutes from city amenities. An unbeatable investment in farmland, income streams, and future potential. Call today to secure this exceptional property! |
| Price | $3,500,000 |
| Taxes: | $4018.31 |
| Occupancy: | Owner |
| Address: | 1281 Scotland Driv , London South, N6N 1L1, Middlesex |
| Acreage: | 50-99.99 |
| Directions/Cross Streets: | HIGHBURY AVE AND OLD VICTORIA ROAD |
| Rooms: | 8 |
| Rooms +: | 5 |
| Bedrooms: | 3 |
| Bedrooms +: | 0 |
| Family Room: | T |
| Basement: | Finished, Full |
| Level/Floor | Room | Length(ft) | Width(ft) | Descriptions | |
| Room 1 | Main | Kitchen | 14.69 | 11.28 | Tile Floor |
| Room 2 | Main | Dining Ro | 12.99 | 9.77 | Tile Floor |
| Room 3 | Main | Primary B | 11.18 | 14.89 | Laminate |
| Room 4 | Main | Bedroom 2 | 9.09 | 13.09 | Laminate |
| Room 5 | Main | Bedroom 3 | 11.41 | 11.97 | Laminate |
| Room 6 | Main | Living Ro | 11.97 | 15.97 | Laminate |
| Room 7 | Lower | Recreatio | 31.49 | 9.51 | Tile Floor |
| Room 8 | Lower | Other | 12.6 | 11.97 | Open Concept |
| Room 9 | Lower | Other | 13.58 | 8.59 | |
| Room 10 | Lower | Laundry | 10.79 | 12.79 | Tile Floor |
| Washroom Type | No. of Pieces | Level |
| Washroom Type 1 | 5 | Main |
| Washroom Type 2 | 2 | Main |
| Washroom Type 3 | 0 | |
| Washroom Type 4 | 0 | |
| Washroom Type 5 | 0 |
| Total Area: | 0.00 |
| Approximatly Age: | 31-50 |
| Property Type: | Farm |
| Style: | Bungalow |
| Exterior: | Vinyl Siding |
| (Parking/)Drive: | Private Do |
| Drive Parking Spaces: | 30 |
| Park #1 | |
| Parking Type: | Private Do |
| Park #2 | |
| Parking Type: | Private Do |
| Pool: | None |
| Other Structures: | Drive Shed |
| Approximatly Age: | 31-50 |
| Approximatly Square Footage: | 1100-1500 |
| Property Features: | Golf, Hospital |
| CAC Included: | N |
| Water Included: | N |
| Cabel TV Included: | N |
| Common Elements Included: | N |
| Heat Included: | N |
| Parking Included: | N |
| Condo Tax Included: | N |
| Building Insurance Included: | N |
| Fireplace/Stove: | N |
| Heat Type: | Water |
| Central Air Conditioning: | None |
| Central Vac: | Y |
| Laundry Level: | Syste |
| Ensuite Laundry: | F |
| Sewers: | Septic |
| Utilities-Cable: | N |
| Utilities-Hydro: | Y |
$
%
Years
This calculator is for demonstration purposes only. Always consult a professional
financial advisor before making personal financial decisions.
| Although the information displayed is believed to be accurate, no warranties or representations are made of any kind. |
| ROYAL LEPAGE TRILAND REALTY |
|
|

Aloysius Okafor
Sales Representative
Dir:
647-890-0712
Bus:
905-799-7000
Fax:
905-799-7001
| Book Showing | Email a Friend |
Jump To:
At a Glance:
| Type: | Freehold - Farm |
| Area: | Middlesex |
| Municipality: | London South |
| Neighbourhood: | South BB |
| Style: | Bungalow |
| Approximate Age: | 31-50 |
| Tax: | $4,018.31 |
| Beds: | 3 |
| Baths: | 3 |
| Fireplace: | N |
| Pool: | None |
Locatin Map:
Payment Calculator:

