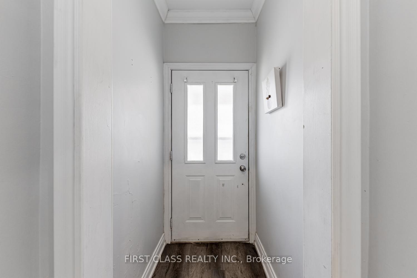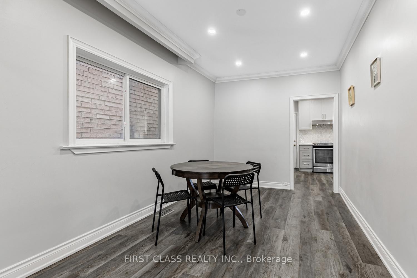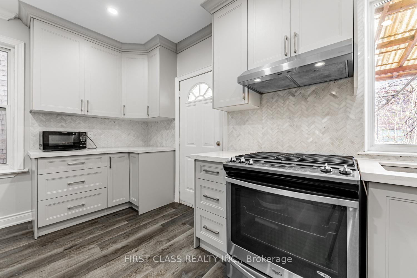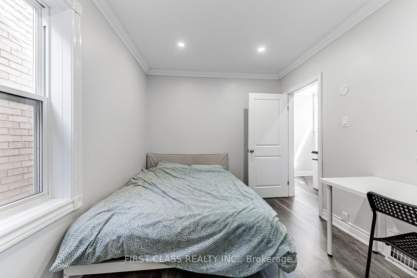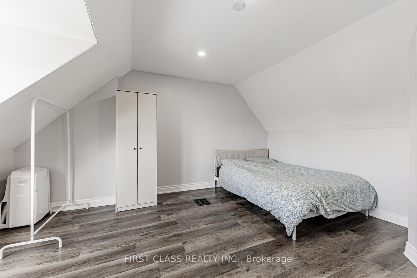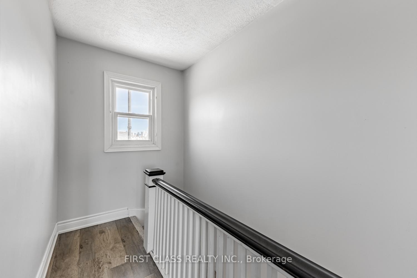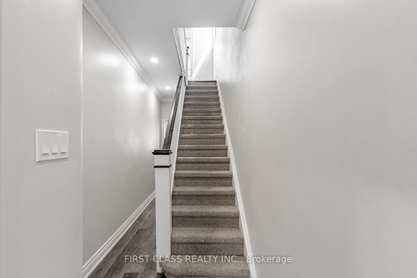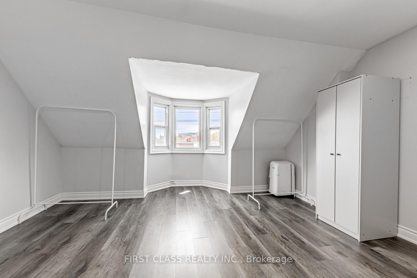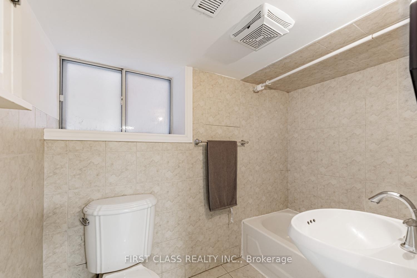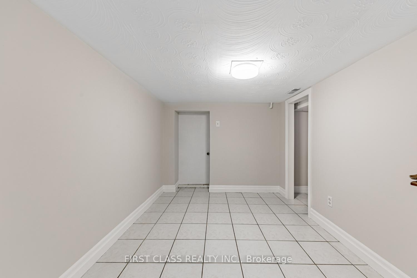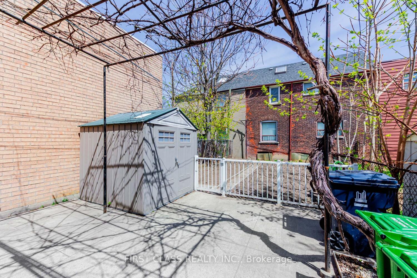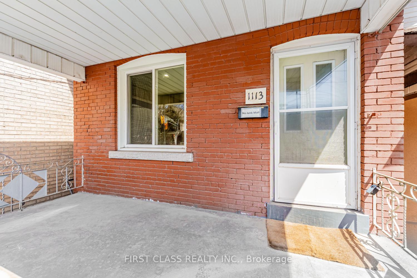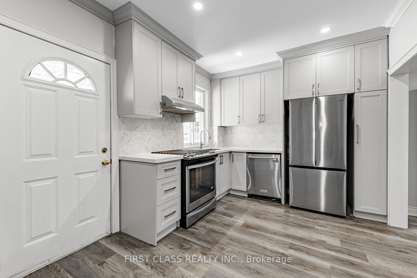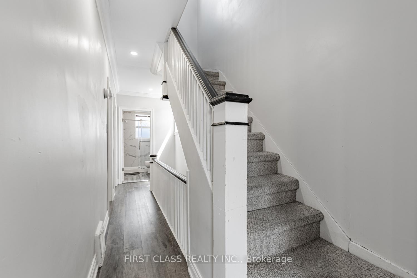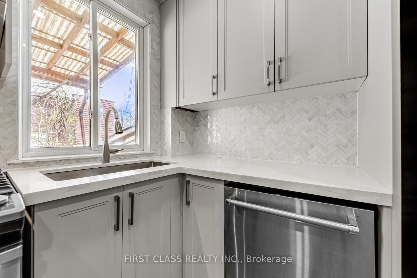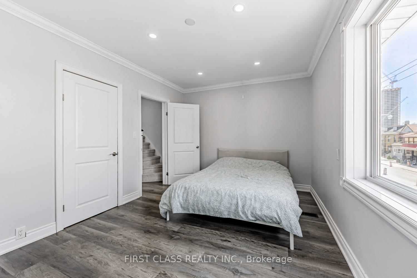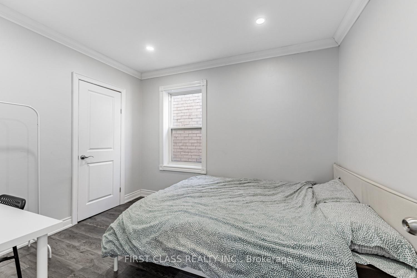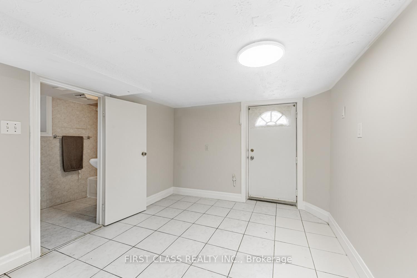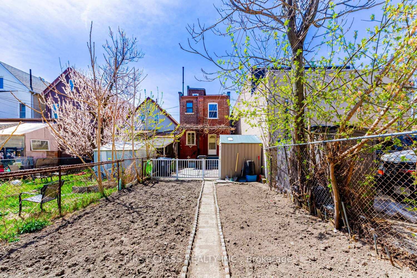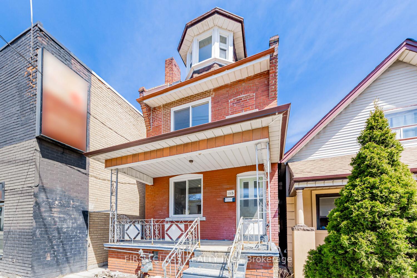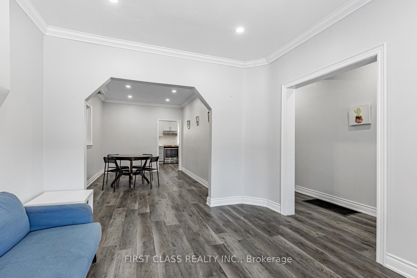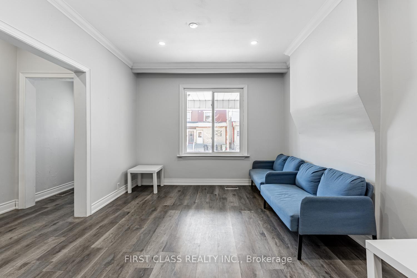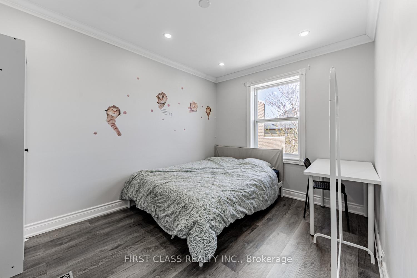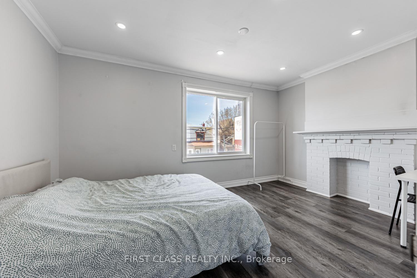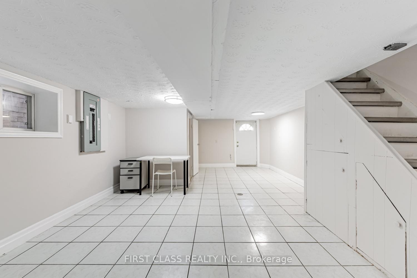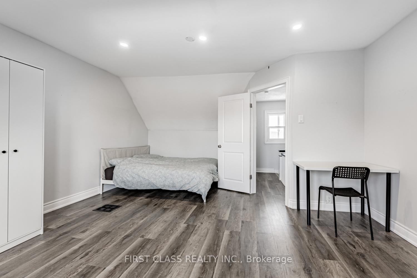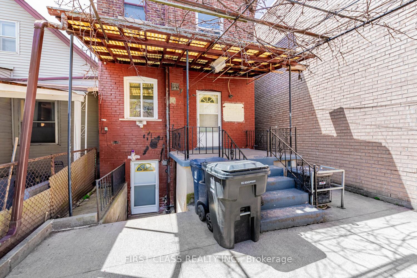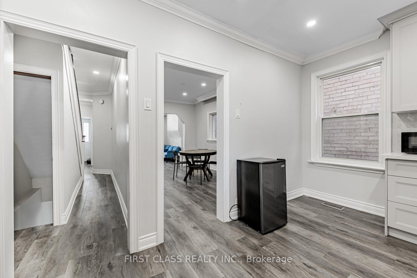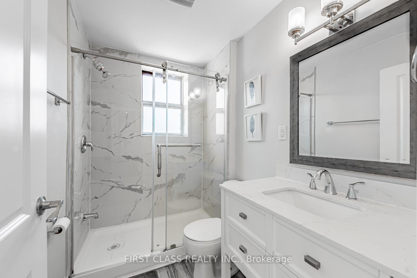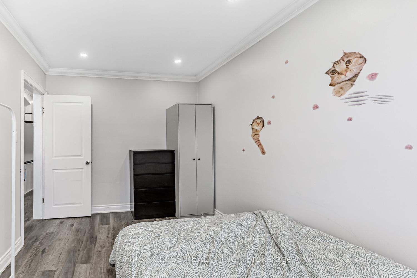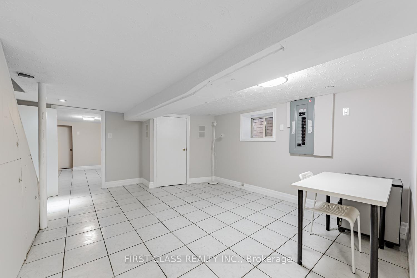$5,500
Available - For Rent
Listing ID: W12131331
1113 Dufferin Stre , Toronto, M6H 4B5, Toronto
| Welcome to This Beautifully Renovated 2.5-Storey Detached Home in a Prime Location! Just steps from the Bloor Subway, shops, restaurants, and more, this move-in ready gem offers modern comfort and urban convenience. The main floor features separate living and dining areas with stylish designer laminate flooring. A bright, well-planned kitchen opens to a private patio and a spacious backyard, perfect for summer barbecues and outdoor gatherings. Upstairs, you'll find three well-sized bedrooms plus a versatile loft space that can serve as a fourth bedroom or cozy family room with breathtaking views of the Toronto skyline! |
| Price | $5,500 |
| Taxes: | $0.00 |
| Occupancy: | Vacant |
| Address: | 1113 Dufferin Stre , Toronto, M6H 4B5, Toronto |
| Directions/Cross Streets: | Dufferin & Bloor |
| Rooms: | 7 |
| Rooms +: | 2 |
| Bedrooms: | 4 |
| Bedrooms +: | 1 |
| Family Room: | F |
| Basement: | Apartment, Separate Ent |
| Furnished: | Furn |
| Level/Floor | Room | Length(ft) | Width(ft) | Descriptions | |
| Room 1 | Main | Living Ro | 9.84 | Pot Lights, Overlooks Dining, Large Window | |
| Room 2 | Main | Dining Ro | 10.82 | 13.09 | Pot Lights, Overlooks Living, Large Window |
| Room 3 | Main | Kitchen | 9.84 | 13.78 | Pot Lights, W/O To Yard, Large Window |
| Room 4 | Second | Bedroom | 10.82 | 14.76 | Pot Lights, Closet, Large Window |
| Room 5 | Second | Bedroom 2 | 10.82 | 12.14 | Pot Lights, Window, Vinyl Floor |
| Room 6 | Second | Bedroom 3 | 10.17 | 10.82 | Pot Lights, Window, Closet |
| Room 7 | Third | Bedroom | 14.76 | 15.74 | Pot Lights, Bay Window, Vinyl Floor |
| Washroom Type | No. of Pieces | Level |
| Washroom Type 1 | 3 | Second |
| Washroom Type 2 | 4 | Basement |
| Washroom Type 3 | 0 | |
| Washroom Type 4 | 0 | |
| Washroom Type 5 | 0 |
| Total Area: | 0.00 |
| Property Type: | Detached |
| Style: | 2 1/2 Storey |
| Exterior: | Brick |
| Garage Type: | None |
| (Parking/)Drive: | None |
| Drive Parking Spaces: | 0 |
| Park #1 | |
| Parking Type: | None |
| Park #2 | |
| Parking Type: | None |
| Pool: | None |
| Laundry Access: | In Building |
| Approximatly Square Footage: | 1100-1500 |
| CAC Included: | N |
| Water Included: | N |
| Cabel TV Included: | N |
| Common Elements Included: | N |
| Heat Included: | N |
| Parking Included: | N |
| Condo Tax Included: | N |
| Building Insurance Included: | N |
| Fireplace/Stove: | N |
| Heat Type: | Forced Air |
| Central Air Conditioning: | Central Air |
| Central Vac: | N |
| Laundry Level: | Syste |
| Ensuite Laundry: | F |
| Sewers: | Sewer |
| Although the information displayed is believed to be accurate, no warranties or representations are made of any kind. |
| FIRST CLASS REALTY INC. |
|
|

Aloysius Okafor
Sales Representative
Dir:
647-890-0712
Bus:
905-799-7000
Fax:
905-799-7001
| Book Showing | Email a Friend |
Jump To:
At a Glance:
| Type: | Freehold - Detached |
| Area: | Toronto |
| Municipality: | Toronto W02 |
| Neighbourhood: | Dovercourt-Wallace Emerson-Junction |
| Style: | 2 1/2 Storey |
| Beds: | 4+1 |
| Baths: | 2 |
| Fireplace: | N |
| Pool: | None |
Locatin Map:

