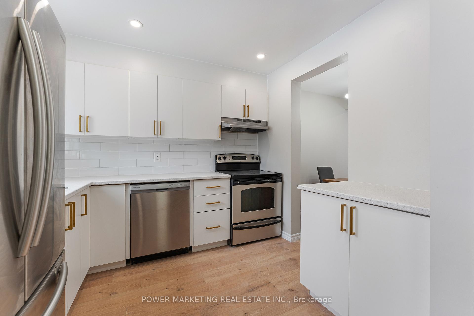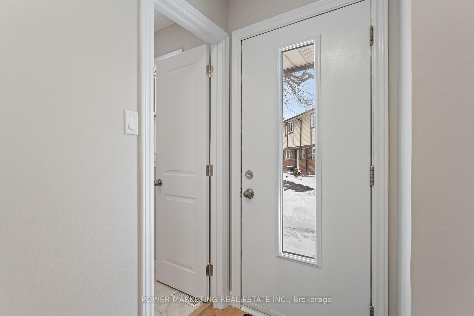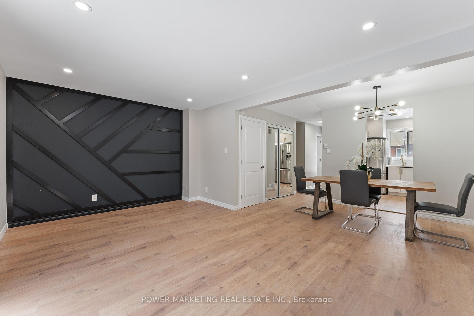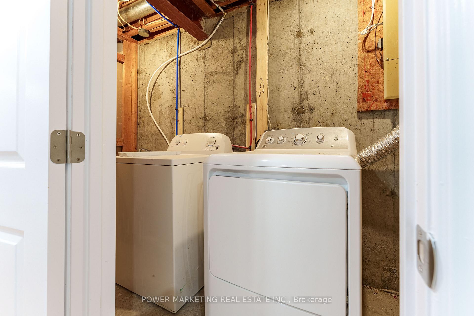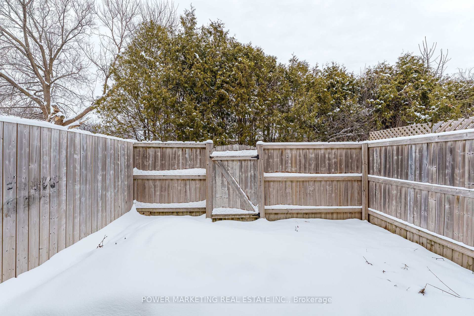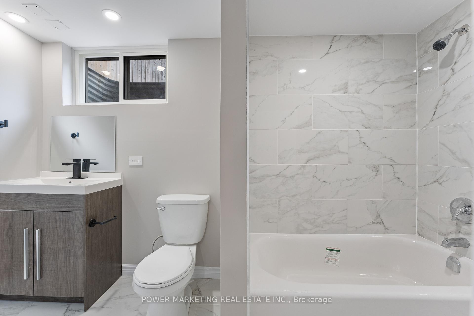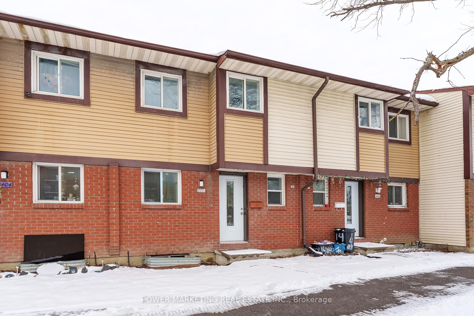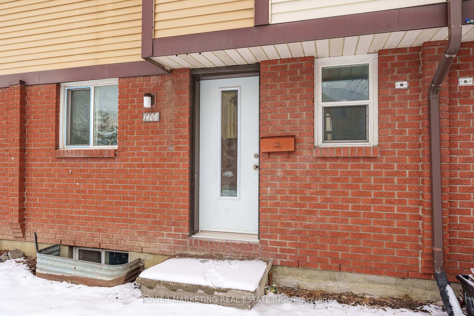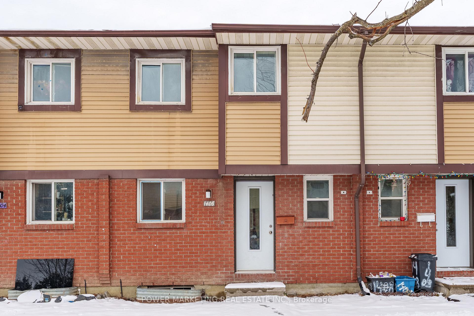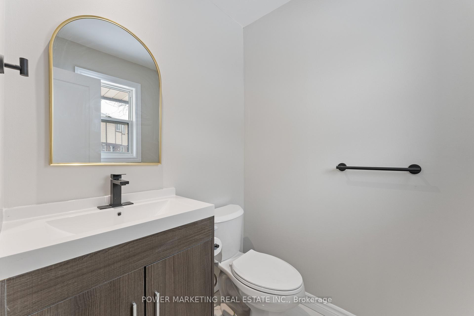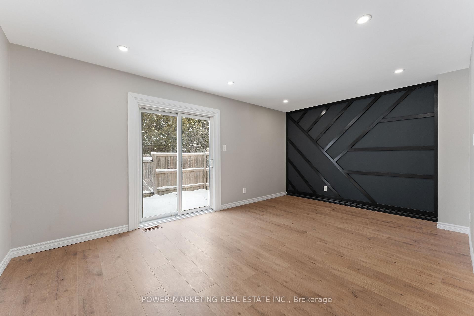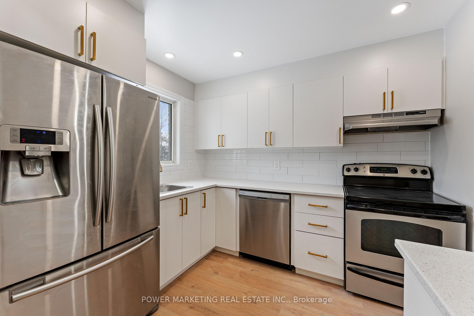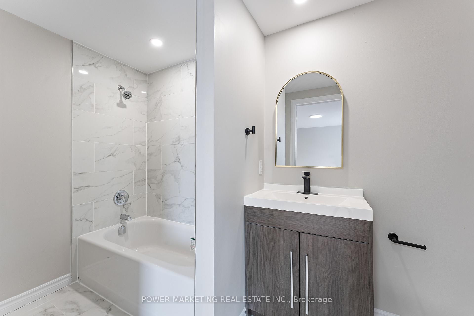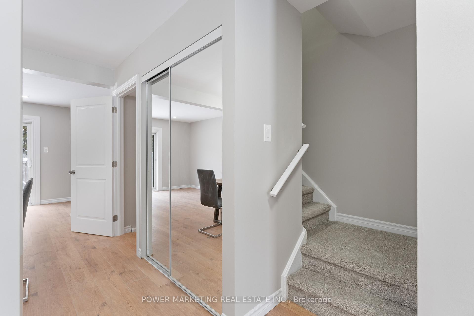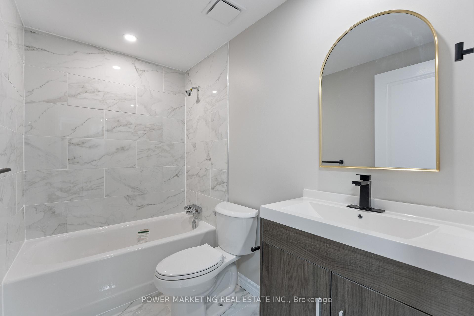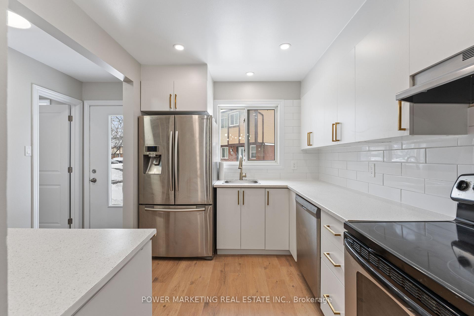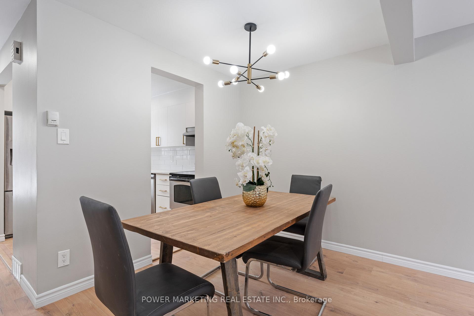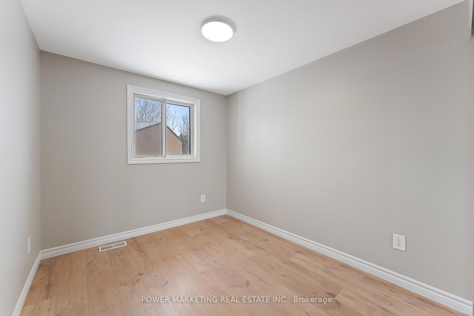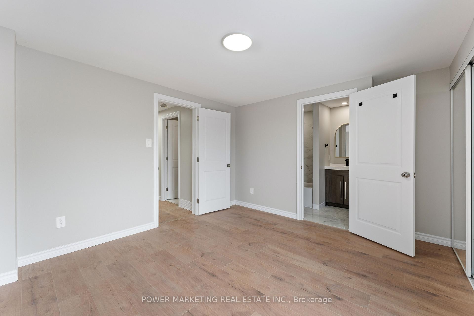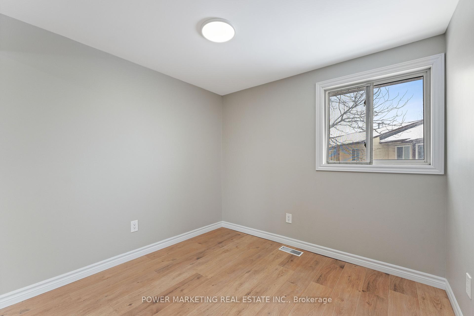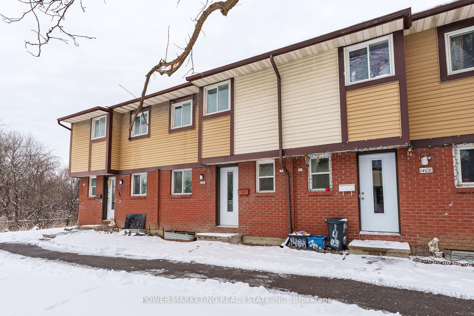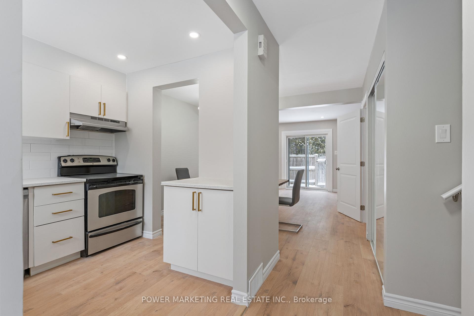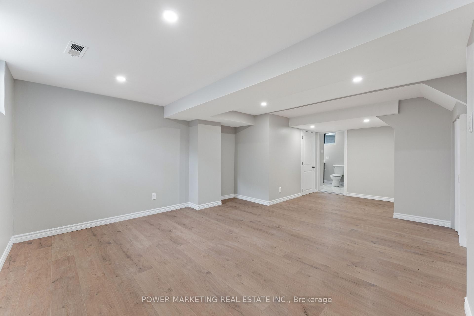$454,900
Available - For Sale
Listing ID: X12128356
2-1406 FOXWELL Stre , Cyrville - Carson Grove - Pineview, K1B 5J4, Ottawa
| Discover the perfect blend of modern living and convenience in this stunning condo townhome, ideally situated just minutes from downtown. With shopping, transit, schools, and parks just steps away, everything you need is within easy reach. Step inside to find a freshly painted and completely renovated interior, featuring brand new flooring and stylish light fixtures throughout. The open-concept kitchen is a chef's dream, boasting upgraded cabinets and sleek stainless steel appliances, making it perfect for entertaining family and friends. An updated powder room on the main level adds to the home's appeal, ensuring comfort and convenience for guests. Venture to the second level, where you'll find three spacious bedrooms, each with new flooring, doors, and ample closet space. The two fully renovated baths upstairs provide a touch of luxury, while the primary bedroom features a generous closet and a private ensuite bath for added privacy. The fully finished basement offers a large recreation room and an additional full bath, ideal for family gatherings or relaxation. Step outside to your private, fully fenced backyard, perfect for enjoying sunny days or hosting barbecues. Don't miss your chance to own this exceptional property, call today to schedule a viewing! |
| Price | $454,900 |
| Taxes: | $2392.00 |
| Occupancy: | Vacant |
| Address: | 2-1406 FOXWELL Stre , Cyrville - Carson Grove - Pineview, K1B 5J4, Ottawa |
| Postal Code: | K1B 5J4 |
| Province/State: | Ottawa |
| Directions/Cross Streets: | Blair Rd to Meadowbrook to Foxwell to Dondale (at Pineview Golf Club), or Cyrville to Meadowbrook to |
| Level/Floor | Room | Length(ft) | Width(ft) | Descriptions | |
| Room 1 | Second | Primary B | 17.48 | 10.3 | |
| Room 2 | Second | Bedroom | 9.15 | 7.9 | |
| Room 3 | Second | Bedroom | 7.97 | 9.64 | |
| Room 4 | Main | Dining Ro | 17.65 | 9.64 | |
| Room 5 | Basement | Great Roo | 16.73 | 12.89 |
| Washroom Type | No. of Pieces | Level |
| Washroom Type 1 | 0 | |
| Washroom Type 2 | 0 | |
| Washroom Type 3 | 0 | |
| Washroom Type 4 | 0 | |
| Washroom Type 5 | 0 |
| Total Area: | 0.00 |
| Washrooms: | 2 |
| Heat Type: | Forced Air |
| Central Air Conditioning: | None |
$
%
Years
This calculator is for demonstration purposes only. Always consult a professional
financial advisor before making personal financial decisions.
| Although the information displayed is believed to be accurate, no warranties or representations are made of any kind. |
| POWER MARKETING REAL ESTATE INC. |
|
|

Aloysius Okafor
Sales Representative
Dir:
647-890-0712
Bus:
905-799-7000
Fax:
905-799-7001
| Book Showing | Email a Friend |
Jump To:
At a Glance:
| Type: | Com - Condo Townhouse |
| Area: | Ottawa |
| Municipality: | Cyrville - Carson Grove - Pineview |
| Neighbourhood: | 2204 - Pineview |
| Style: | 2-Storey |
| Tax: | $2,392 |
| Maintenance Fee: | $305 |
| Beds: | 3 |
| Baths: | 2 |
| Fireplace: | N |
Locatin Map:
Payment Calculator:

