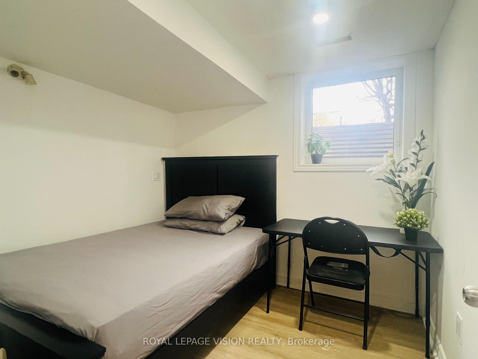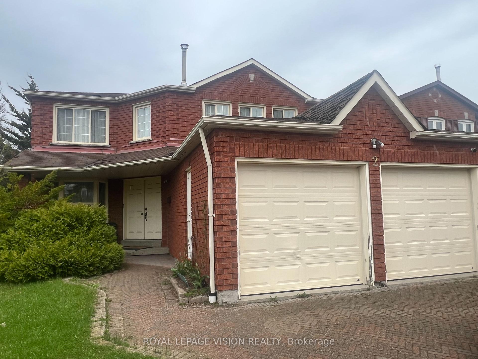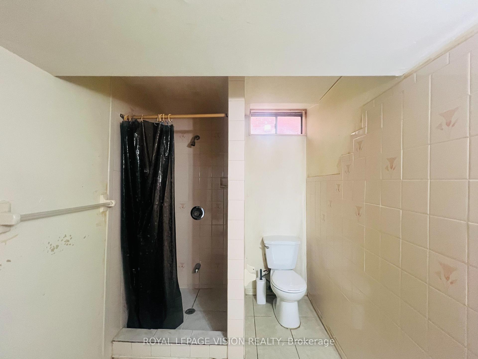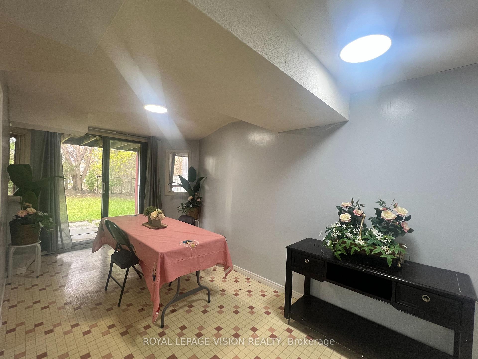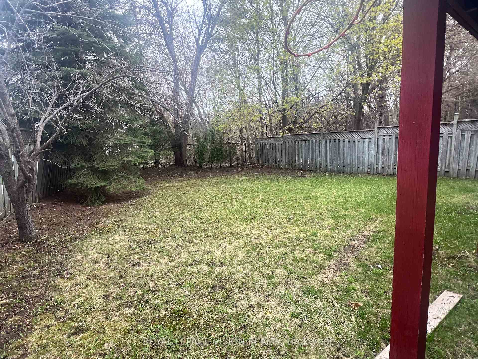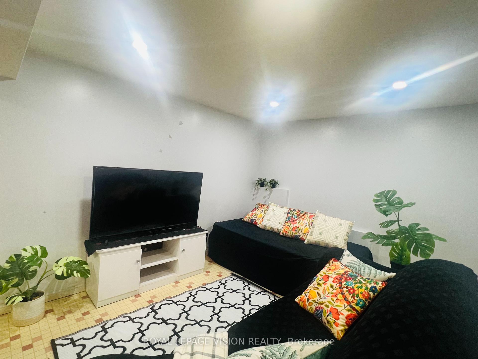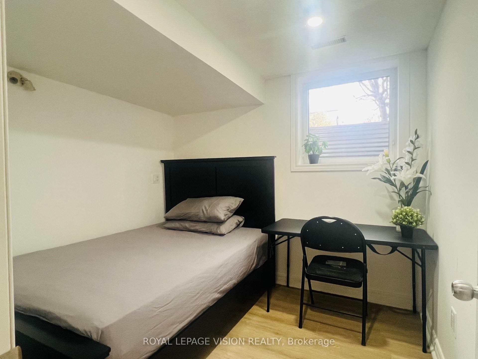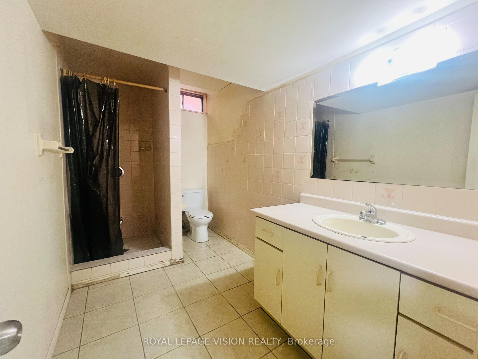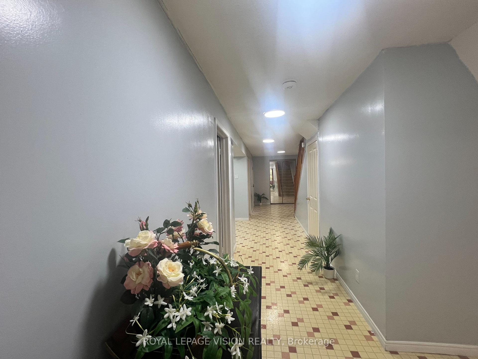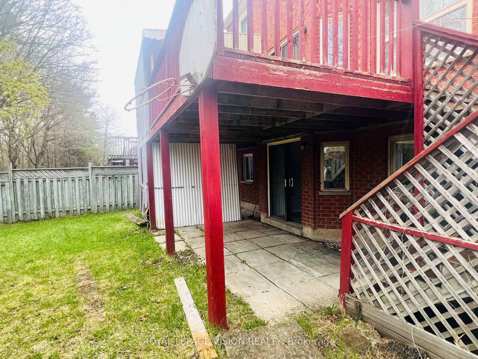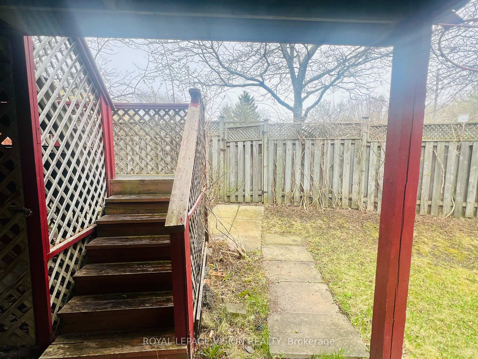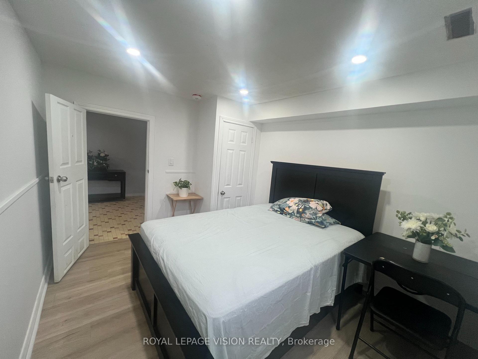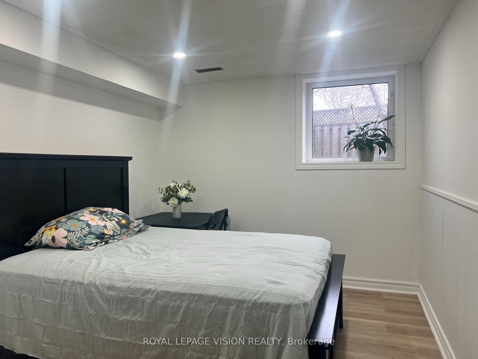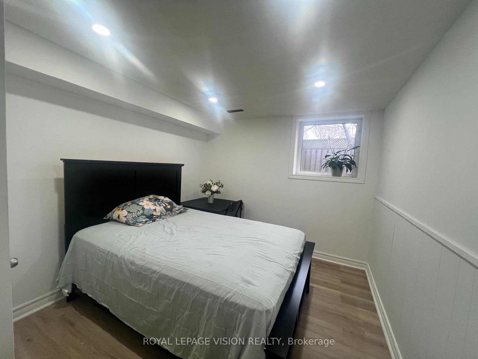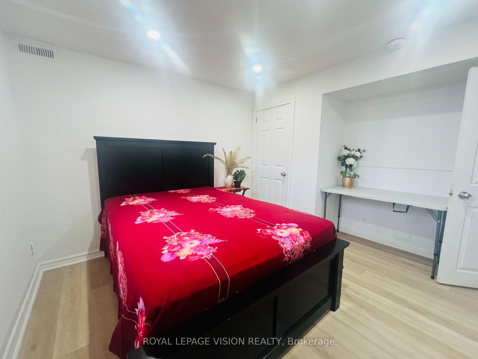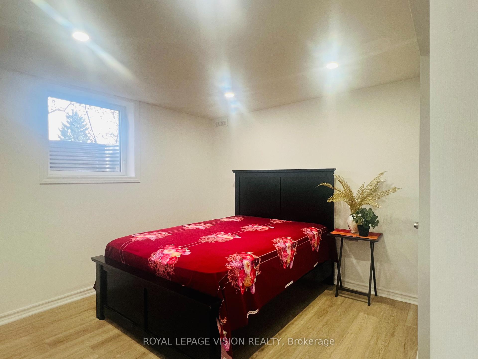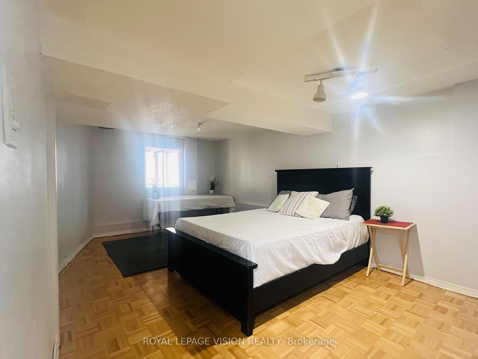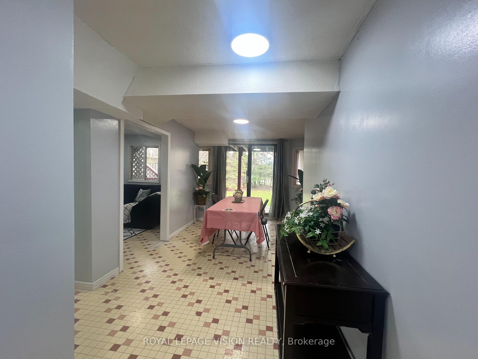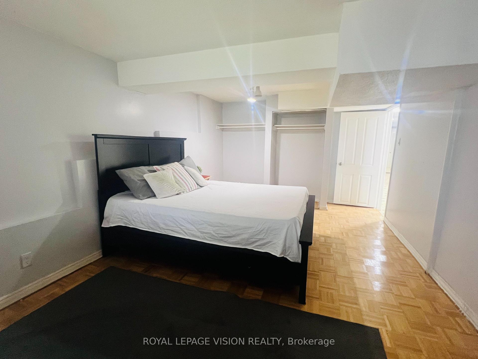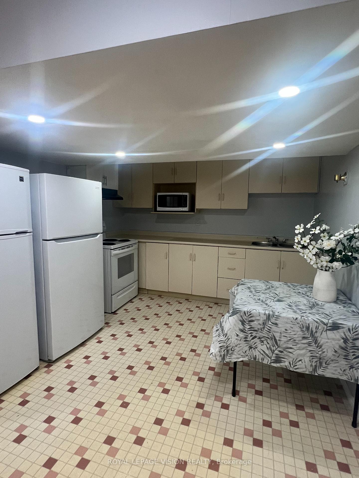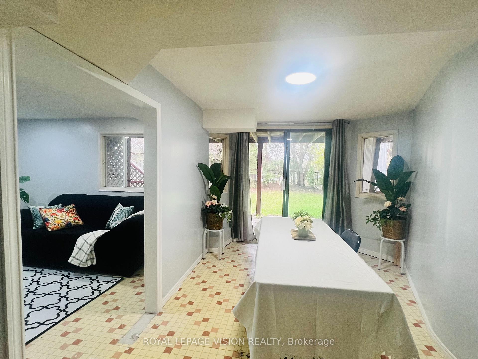$3,300
Available - For Rent
Listing ID: E12131206
2 Glenheather Terr , Toronto, M1B 5H3, Toronto
| This bright and spacious 4-bedroom Lower unit (LEGAL walkout basement) unit is located in a well-maintained 2-storey brick home on a generous lot in the desirable Rouge 11 area of Scarborough. With large windows throughout, the space is filled with natural light and offers the comfort and feel of a main-floor unit. Each bedroom includes a closet, pot lights, and the unit features a full 3-Pcs bathroom, dedicated living and dining areas, and an ensuite laundry for added convenience. Enjoy a private, separate entrance and access to a fully fenced backyard. Situated on a quiet, family-friendly street, the home is just steps from TTC transit and within walking distance to both public and Catholic elementary schools. A short 5/10 minute drive brings you to Highway 401, local universities, colleges, hospitals, and major shopping centers. Ideal for a family or group of university/college students. The friendly landlords currently reside on the upper level. |
| Price | $3,300 |
| Taxes: | $0.00 |
| Occupancy: | Vacant |
| Address: | 2 Glenheather Terr , Toronto, M1B 5H3, Toronto |
| Directions/Cross Streets: | Morningside & Sheppard |
| Rooms: | 7 |
| Bedrooms: | 4 |
| Bedrooms +: | 0 |
| Family Room: | F |
| Basement: | Finished wit |
| Furnished: | Furn |
| Washroom Type | No. of Pieces | Level |
| Washroom Type 1 | 3 | |
| Washroom Type 2 | 0 | |
| Washroom Type 3 | 0 | |
| Washroom Type 4 | 0 | |
| Washroom Type 5 | 0 |
| Total Area: | 0.00 |
| Property Type: | Detached |
| Style: | 2-Storey |
| Exterior: | Brick |
| Garage Type: | Other |
| (Parking/)Drive: | Available |
| Drive Parking Spaces: | 1 |
| Park #1 | |
| Parking Type: | Available |
| Park #2 | |
| Parking Type: | Available |
| Pool: | None |
| Laundry Access: | Ensuite |
| Approximatly Square Footage: | 2500-3000 |
| CAC Included: | N |
| Water Included: | N |
| Cabel TV Included: | N |
| Common Elements Included: | N |
| Heat Included: | N |
| Parking Included: | Y |
| Condo Tax Included: | N |
| Building Insurance Included: | N |
| Fireplace/Stove: | N |
| Heat Type: | Forced Air |
| Central Air Conditioning: | Central Air |
| Central Vac: | N |
| Laundry Level: | Syste |
| Ensuite Laundry: | F |
| Sewers: | Sewer |
| Although the information displayed is believed to be accurate, no warranties or representations are made of any kind. |
| ROYAL LEPAGE VISION REALTY |
|
|

Aloysius Okafor
Sales Representative
Dir:
647-890-0712
Bus:
905-799-7000
Fax:
905-799-7001
| Book Showing | Email a Friend |
Jump To:
At a Glance:
| Type: | Freehold - Detached |
| Area: | Toronto |
| Municipality: | Toronto E11 |
| Neighbourhood: | Rouge E11 |
| Style: | 2-Storey |
| Beds: | 4 |
| Baths: | 1 |
| Fireplace: | N |
| Pool: | None |
Locatin Map:

