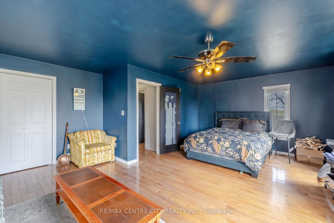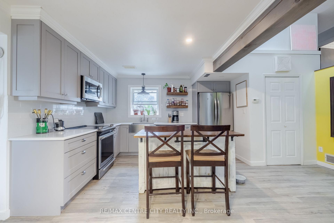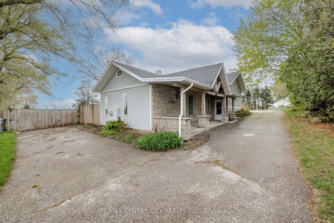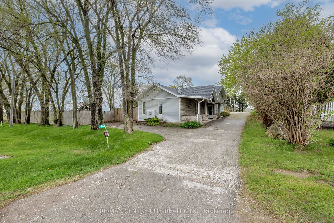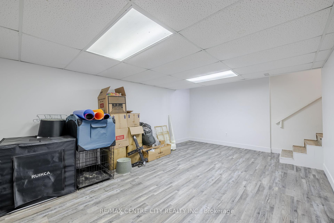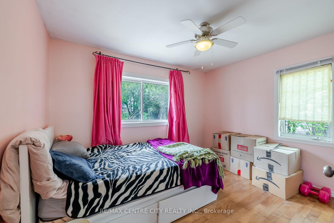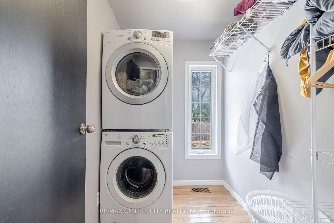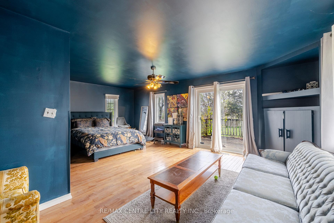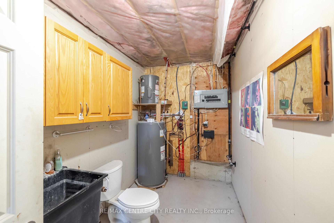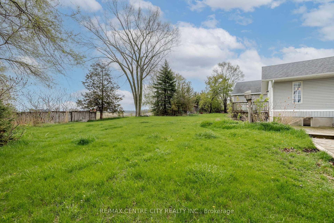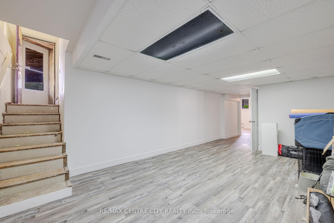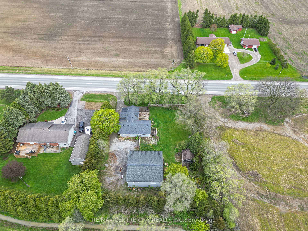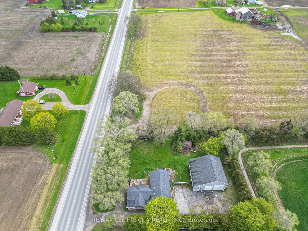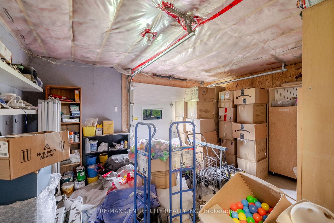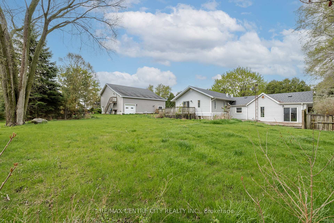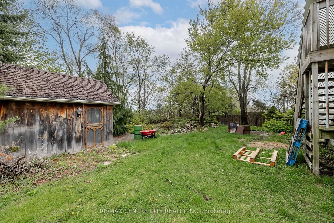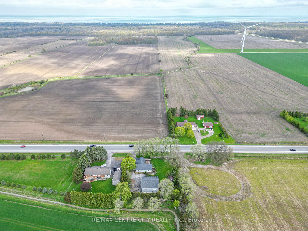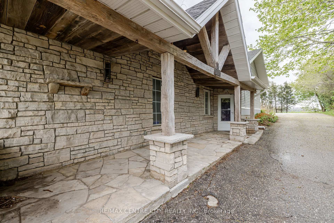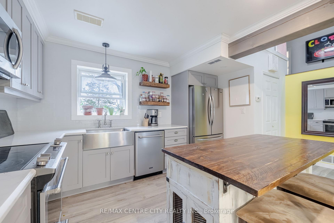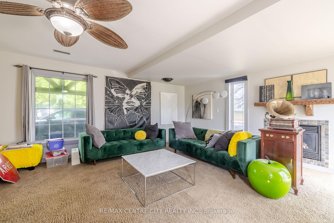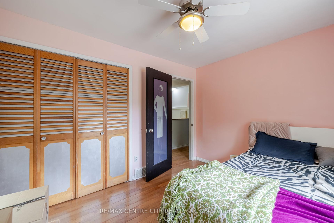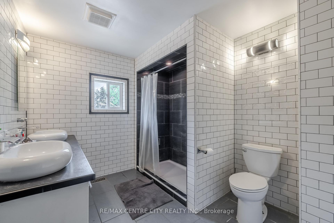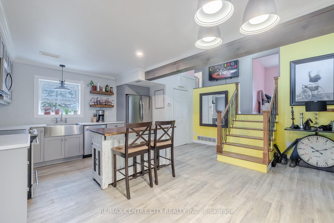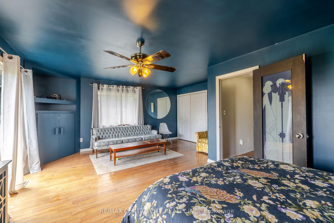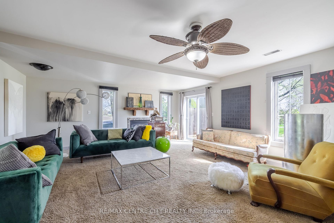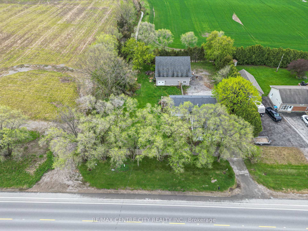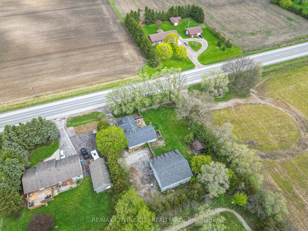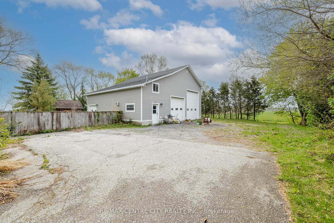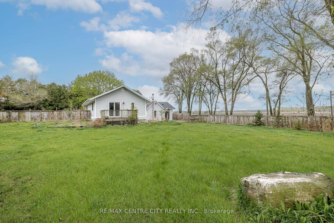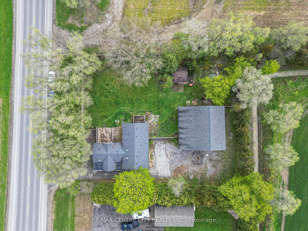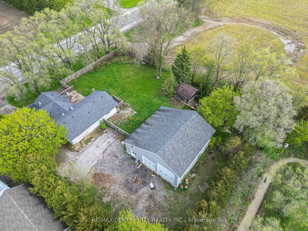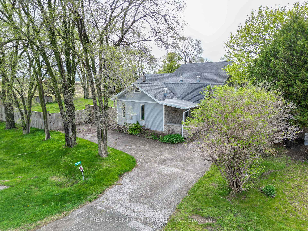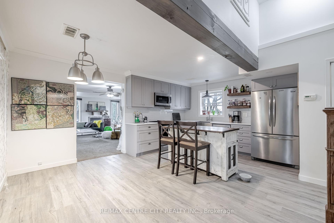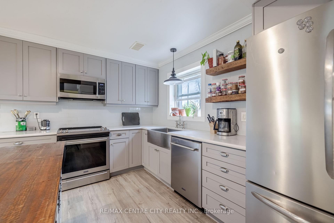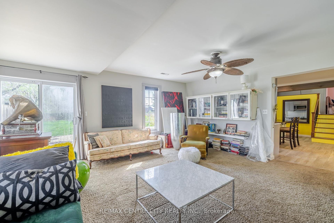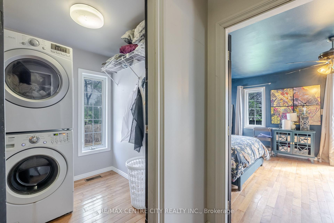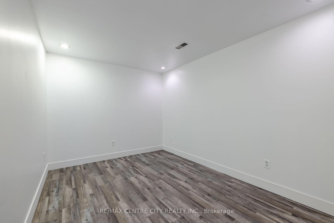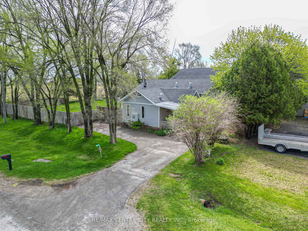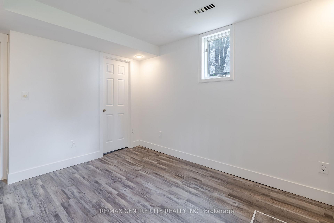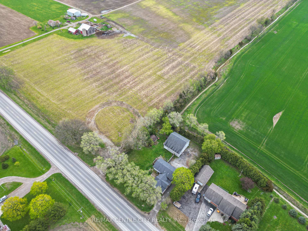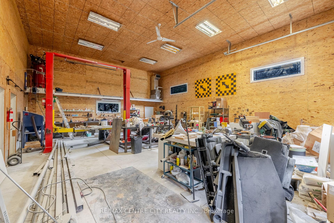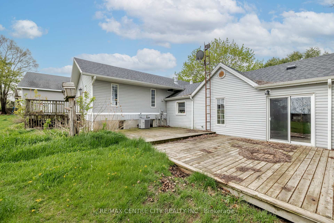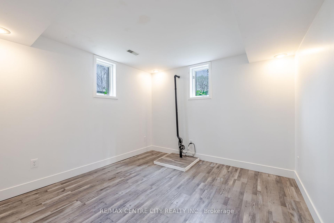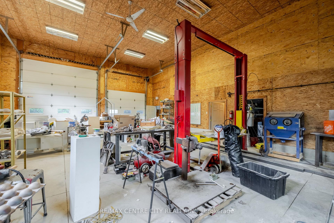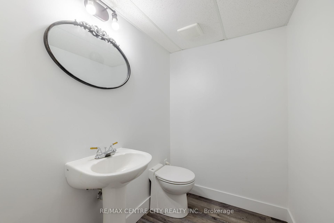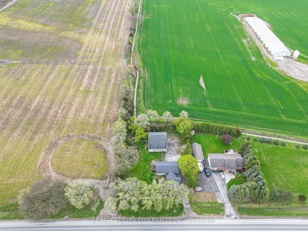$749,900
Available - For Sale
Listing ID: X12130617
7641 Lakeshore Road , Lambton Shores, N0N 1J0, Lambton
| Amazing potential here ! Looking for a nice home with an incredible shop on a half-acre ? Great highway visibility for a potential home based business. With a little imagination and creativity this property can check all the boxes. The house has a unique layout, with large principal rooms and multi level walkouts to porch/decks. Bright living room with fireplace. Large country eat-in kitchen. Recntly renovated bathroom and laundry upstairs. Basement renovation recently completed. The shop is a dream for the handyperson/mechanic or car enthusiast. Upon entry there is an office/lobby, with heated floors. The main shop is heated as well, and there's also a 2 pc washroom. Side bay for a small car or yard equipment. Reinforced concrete floors, and a bonus upstairs loft for storage. Tall overhead door in main shop for RV. There's a cute little shed for rest and relaxation, or as a potential playhouse for the kids. Buildings serviced with municipal water and natural gas. You gotta see this one in person to appreciate the possibilities ! |
| Price | $749,900 |
| Taxes: | $3073.00 |
| Assessment Year: | 2024 |
| Occupancy: | Owner |
| Address: | 7641 Lakeshore Road , Lambton Shores, N0N 1J0, Lambton |
| Acreage: | .50-1.99 |
| Directions/Cross Streets: | Army Camp Road |
| Rooms: | 10 |
| Bedrooms: | 3 |
| Bedrooms +: | 0 |
| Family Room: | T |
| Basement: | Full, Finished |
| Level/Floor | Room | Length(ft) | Width(ft) | Descriptions | |
| Room 1 | Main | Living Ro | 19.48 | 17.97 | |
| Room 2 | Main | Kitchen | 17.48 | 17.74 | |
| Room 3 | Second | Bedroom | 20.99 | 16.6 | |
| Room 4 | Second | Bedroom 2 | 11.48 | 9.64 | |
| Room 5 | Second | Laundry | 6.79 | 5.31 | |
| Room 6 | Second | Bathroom | 9.77 | 8.66 | |
| Room 7 | Basement | Bedroom 3 | 11.64 | 10.69 | |
| Room 8 | Basement | Bathroom | 5.97 | 4.66 | |
| Room 9 | Basement | Office | 11.97 | 8.99 | |
| Room 10 | Basement | Family Ro | 18.99 | 12.5 |
| Washroom Type | No. of Pieces | Level |
| Washroom Type 1 | 4 | Second |
| Washroom Type 2 | 2 | Basement |
| Washroom Type 3 | 0 | |
| Washroom Type 4 | 0 | |
| Washroom Type 5 | 0 |
| Total Area: | 0.00 |
| Property Type: | Detached |
| Style: | 1 1/2 Storey |
| Exterior: | Vinyl Siding |
| Garage Type: | Detached |
| (Parking/)Drive: | Private |
| Drive Parking Spaces: | 6 |
| Park #1 | |
| Parking Type: | Private |
| Park #2 | |
| Parking Type: | Private |
| Pool: | None |
| Approximatly Square Footage: | 1100-1500 |
| CAC Included: | N |
| Water Included: | N |
| Cabel TV Included: | N |
| Common Elements Included: | N |
| Heat Included: | N |
| Parking Included: | N |
| Condo Tax Included: | N |
| Building Insurance Included: | N |
| Fireplace/Stove: | Y |
| Heat Type: | Forced Air |
| Central Air Conditioning: | Central Air |
| Central Vac: | Y |
| Laundry Level: | Syste |
| Ensuite Laundry: | F |
| Sewers: | Septic |
$
%
Years
This calculator is for demonstration purposes only. Always consult a professional
financial advisor before making personal financial decisions.
| Although the information displayed is believed to be accurate, no warranties or representations are made of any kind. |
| RE/MAX CENTRE CITY REALTY INC. |
|
|

Aloysius Okafor
Sales Representative
Dir:
647-890-0712
Bus:
905-799-7000
Fax:
905-799-7001
| Book Showing | Email a Friend |
Jump To:
At a Glance:
| Type: | Freehold - Detached |
| Area: | Lambton |
| Municipality: | Lambton Shores |
| Neighbourhood: | Lambton Shores |
| Style: | 1 1/2 Storey |
| Tax: | $3,073 |
| Beds: | 3 |
| Baths: | 2 |
| Fireplace: | Y |
| Pool: | None |
Locatin Map:
Payment Calculator:

