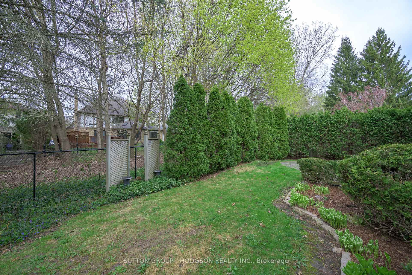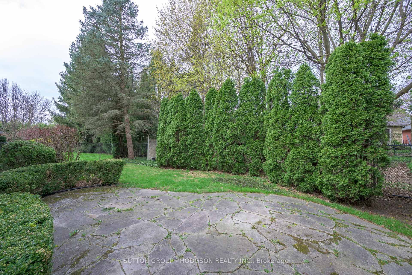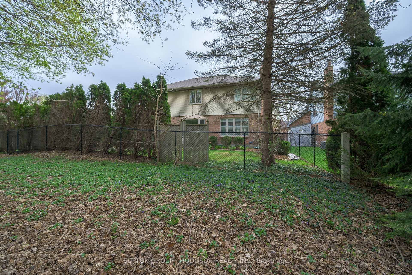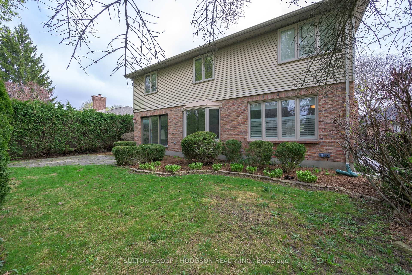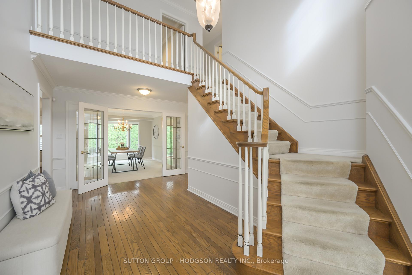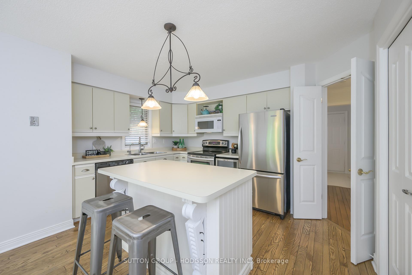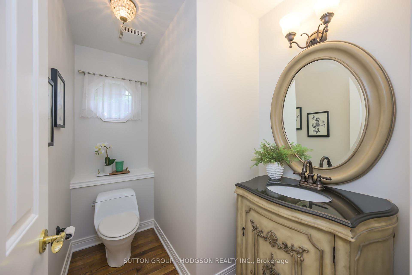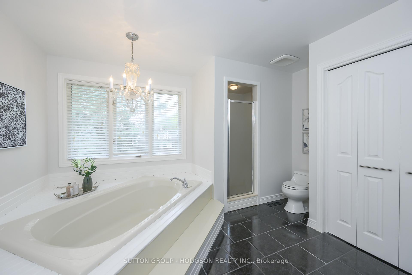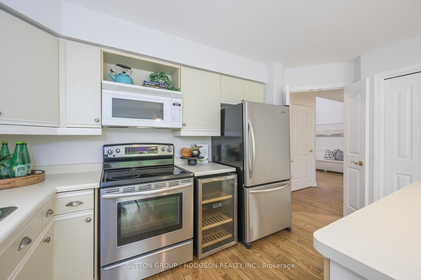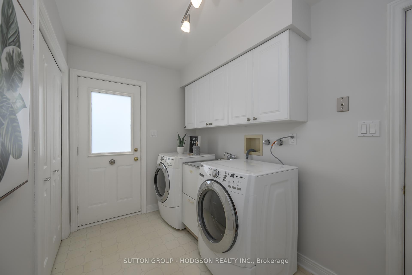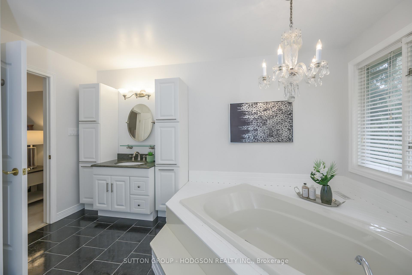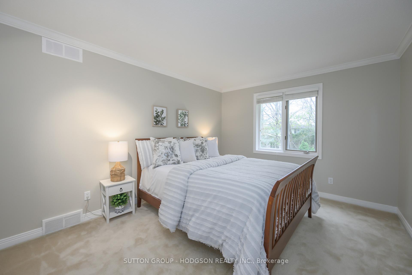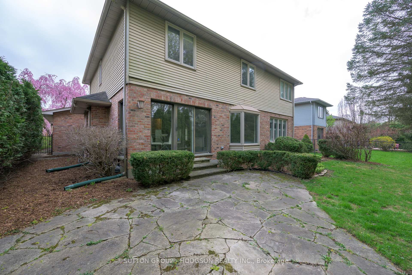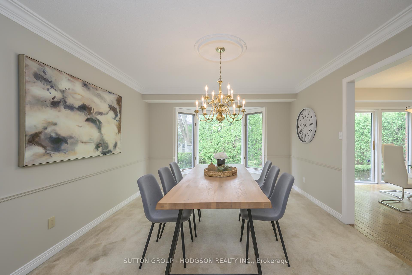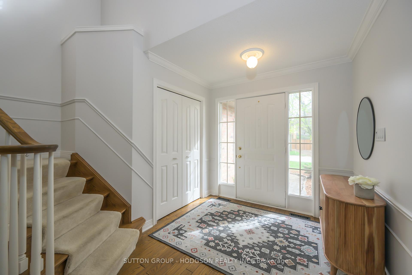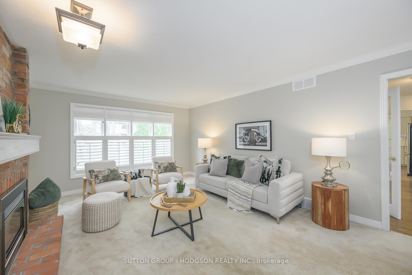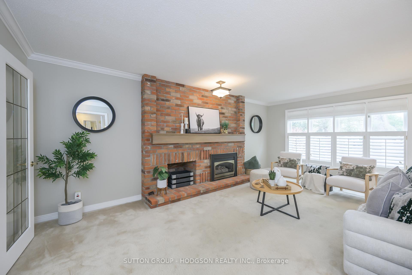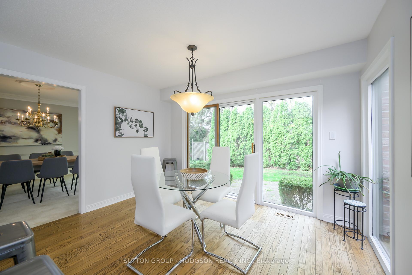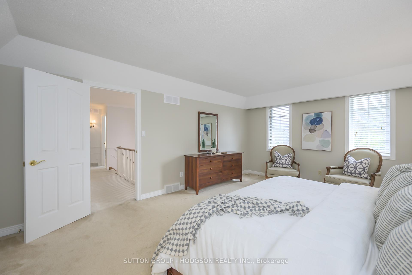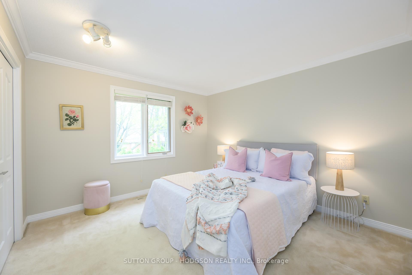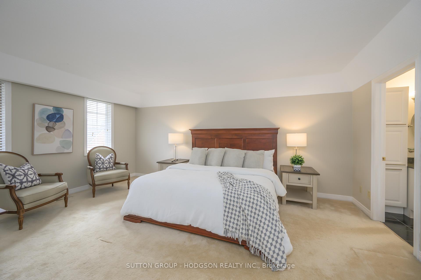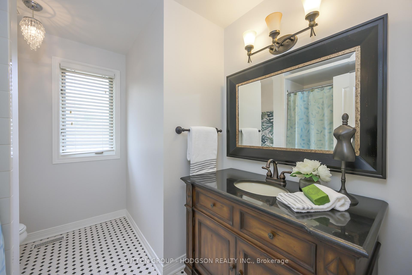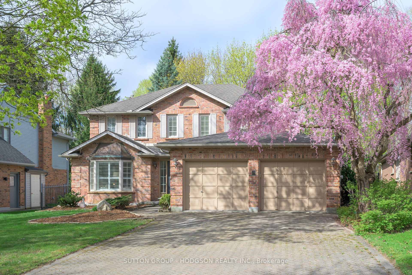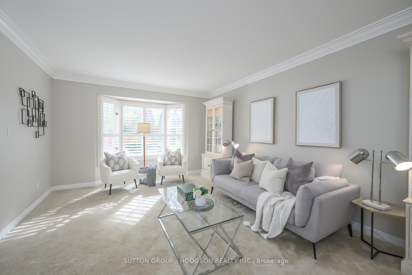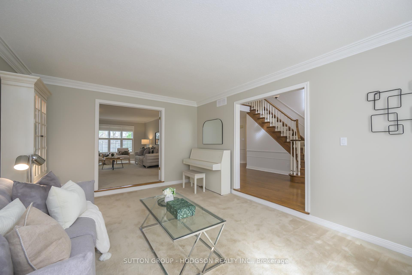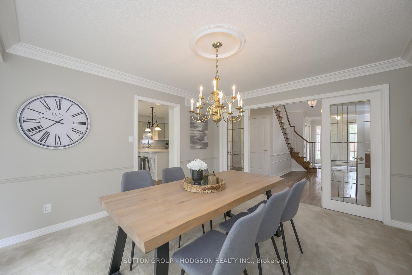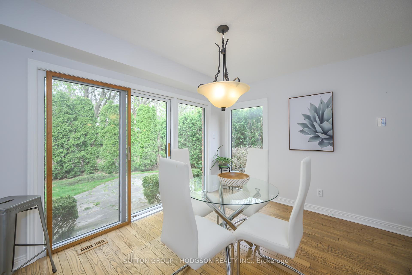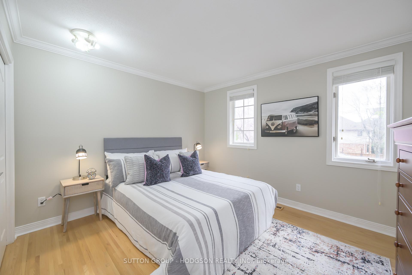$924,900
Available - For Sale
Listing ID: X12117334
9 Shetland Cres , London North, N5X 3P6, Middlesex
| Welcome to one of the most loved crescents in Masonville tucked into a quiet, family-friendly pocket of one of Londons most desirable neighbourhoods. This prime location offers unmatched convenience, just minutes from Western University, University Hospital, top-rated schools, Masonville Mall, and an abundance of parks including Hastings Park and the Off-Leash Dog Park. Golf courses, nature trails, and a variety of restaurants are also nearby, making this an ideal spot for both active families and professionals.With over 2,700 sq ft above grade, this beautifully maintained Harasym built home offers a thoughtful layout designed for both daily living and entertaining. The welcoming foyer leads to a large, light-filled living room with a picture window overlooking the front yard, opening through double doors to the cozy family room with a fireplace ideal for relaxed evenings or hosting guests. The kitchen is generously sized with an abundance of cabinetry, a centre island, stainless steel appliances, and a spacious eat-in area surrounded by windows and access to the backyard. The formal dining room easily accommodates family gatherings and holiday meals. Crown moulding, hardwood flooring, main-floor laundry, and a powder room complete the main level. Upstairs features four generous bedrooms, including a truly impressive primary suite with great closet space and a large ensuite featuring a soaker tub and separate shower. A well-appointed main bathroom serves the additional bedrooms. Outside, the home offers fantastic curb appeal, and the private backyard is a serene space to enjoy summer evenings or family BBQs. The unfinished basement provides excellent storage and additional potential. Spacious, well cared for, and ideally located this is a rare opportunity in one of North Londons most coveted neighbourhoods. |
| Price | $924,900 |
| Taxes: | $7299.00 |
| Assessment Year: | 2024 |
| Occupancy: | Owner |
| Address: | 9 Shetland Cres , London North, N5X 3P6, Middlesex |
| Directions/Cross Streets: | Richmond St/Windermere Rd |
| Rooms: | 9 |
| Bedrooms: | 4 |
| Bedrooms +: | 0 |
| Family Room: | T |
| Basement: | Unfinished |
| Level/Floor | Room | Length(ft) | Width(ft) | Descriptions | |
| Room 1 | Main | Kitchen | 17.74 | 12.37 | |
| Room 2 | Main | Dining Ro | 14.17 | 12.17 | |
| Room 3 | Main | Living Ro | 18.04 | 13.25 | |
| Room 4 | Main | Family Ro | 20.04 | 13.25 | |
| Room 5 | Main | Laundry | 12.14 | 6.82 | |
| Room 6 | Upper | Primary B | 18.27 | 13.61 | |
| Room 7 | Upper | Bedroom | 12.46 | 11.22 | |
| Room 8 | Upper | Bedroom | 13.84 | 12.23 | |
| Room 9 | Upper | Bedroom | 16.3 | 10.5 |
| Washroom Type | No. of Pieces | Level |
| Washroom Type 1 | 2 | Main |
| Washroom Type 2 | 4 | Upper |
| Washroom Type 3 | 0 | |
| Washroom Type 4 | 0 | |
| Washroom Type 5 | 0 |
| Total Area: | 0.00 |
| Approximatly Age: | 31-50 |
| Property Type: | Detached |
| Style: | 2-Storey |
| Exterior: | Brick, Aluminum Siding |
| Garage Type: | Attached |
| (Parking/)Drive: | Private Do |
| Drive Parking Spaces: | 2 |
| Park #1 | |
| Parking Type: | Private Do |
| Park #2 | |
| Parking Type: | Private Do |
| Pool: | None |
| Approximatly Age: | 31-50 |
| Approximatly Square Footage: | 2500-3000 |
| Property Features: | Golf, Greenbelt/Conserva |
| CAC Included: | N |
| Water Included: | N |
| Cabel TV Included: | N |
| Common Elements Included: | N |
| Heat Included: | N |
| Parking Included: | N |
| Condo Tax Included: | N |
| Building Insurance Included: | N |
| Fireplace/Stove: | Y |
| Heat Type: | Forced Air |
| Central Air Conditioning: | Central Air |
| Central Vac: | N |
| Laundry Level: | Syste |
| Ensuite Laundry: | F |
| Sewers: | Sewer |
$
%
Years
This calculator is for demonstration purposes only. Always consult a professional
financial advisor before making personal financial decisions.
| Although the information displayed is believed to be accurate, no warranties or representations are made of any kind. |
| SUTTON GROUP - HODGSON REALTY INC. |
|
|

Aloysius Okafor
Sales Representative
Dir:
647-890-0712
Bus:
905-799-7000
Fax:
905-799-7001
| Virtual Tour | Book Showing | Email a Friend |
Jump To:
At a Glance:
| Type: | Freehold - Detached |
| Area: | Middlesex |
| Municipality: | London North |
| Neighbourhood: | North G |
| Style: | 2-Storey |
| Approximate Age: | 31-50 |
| Tax: | $7,299 |
| Beds: | 4 |
| Baths: | 3 |
| Fireplace: | Y |
| Pool: | None |
Locatin Map:
Payment Calculator:

