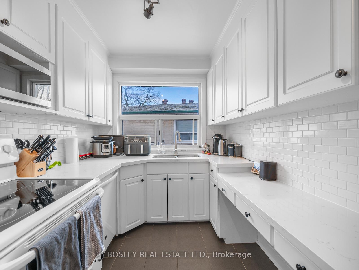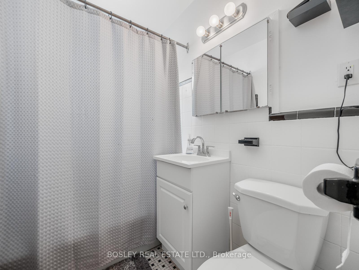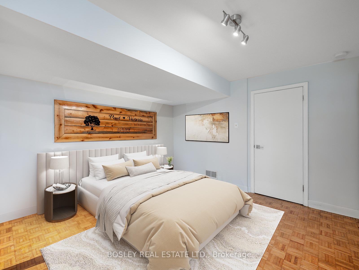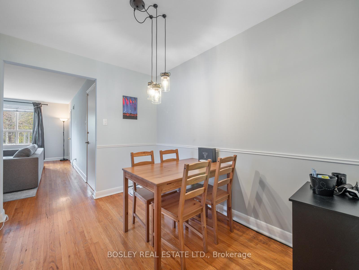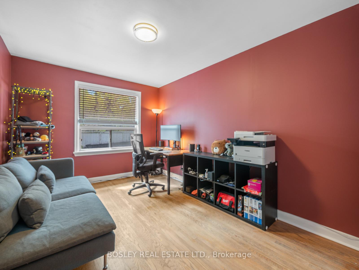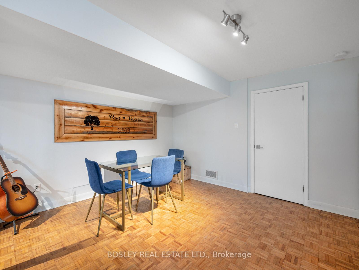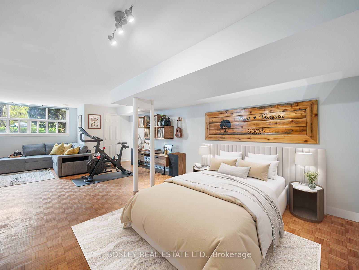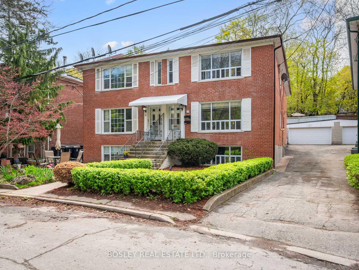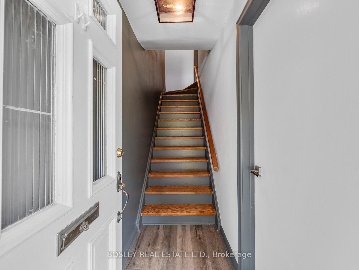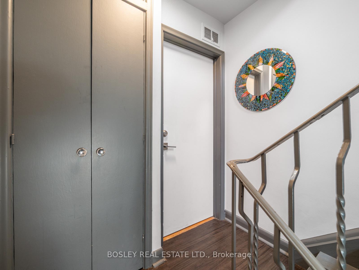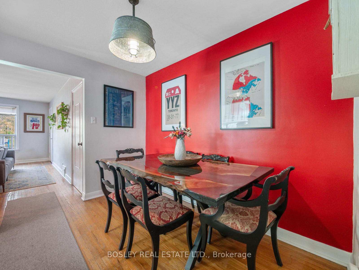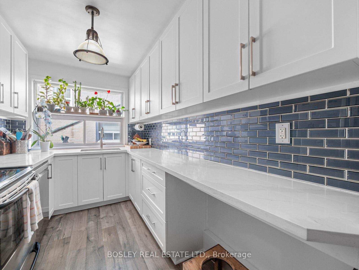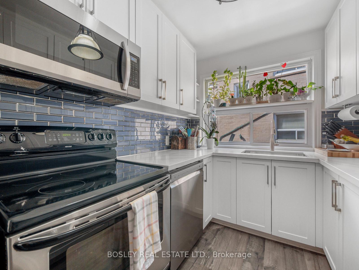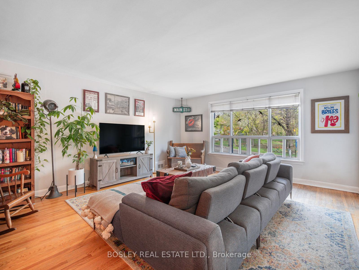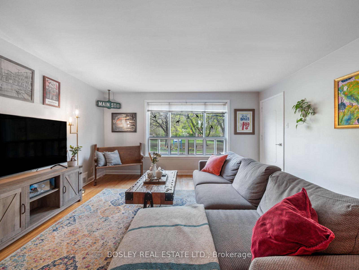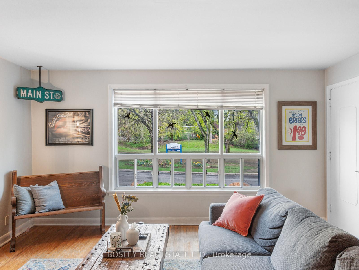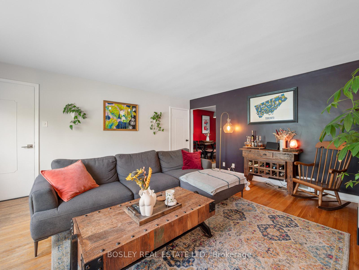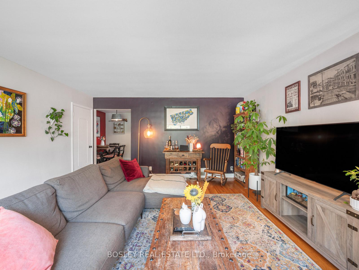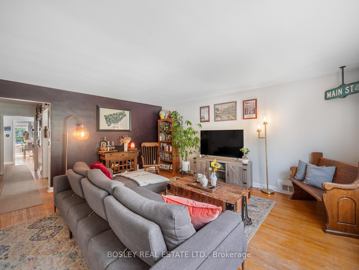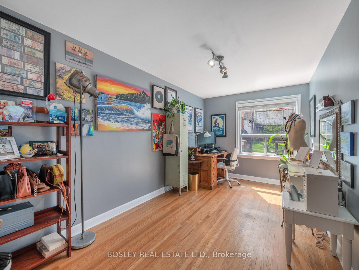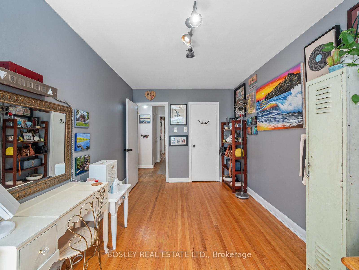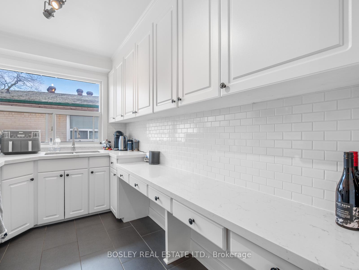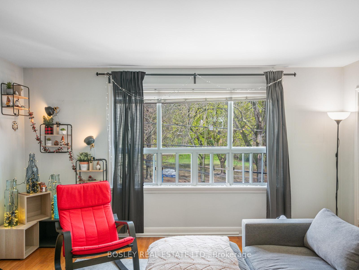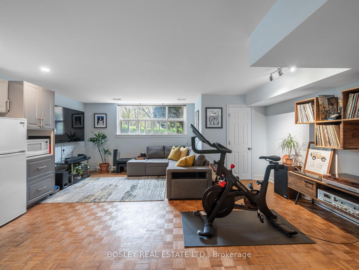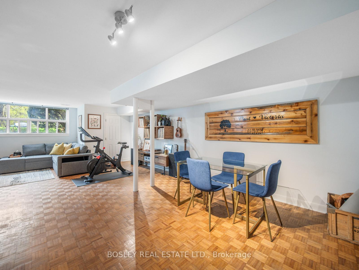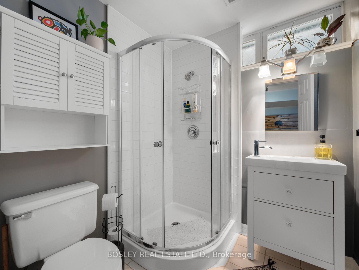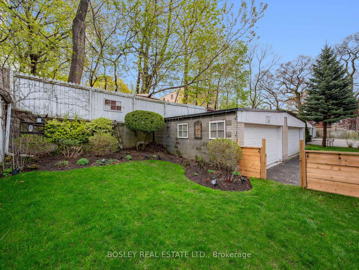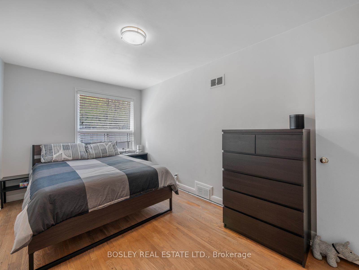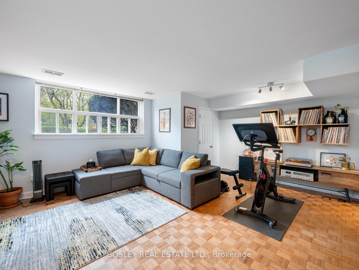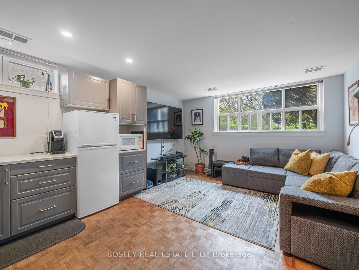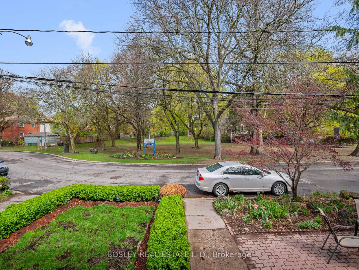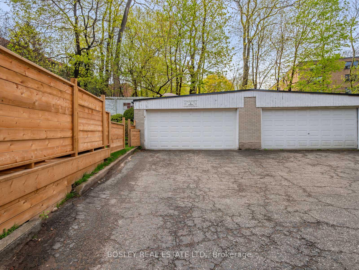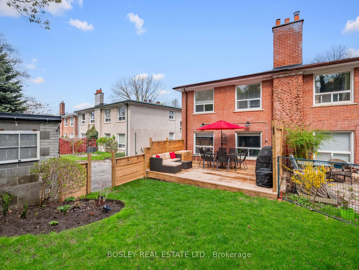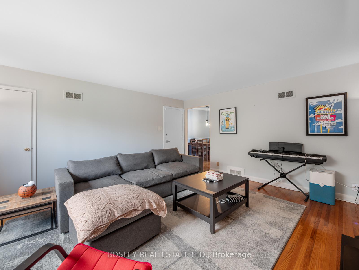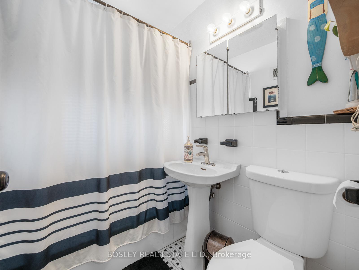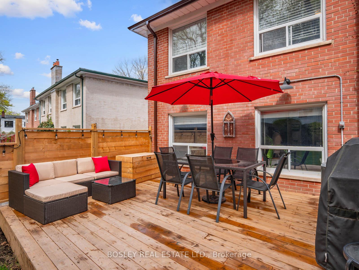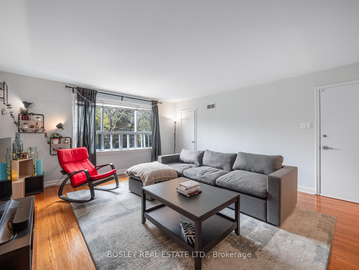$1,649,000
Available - For Sale
Listing ID: E12130262
9 Love Cres , Toronto, M4E 1V6, Toronto
| As the neighbours say, life is good on Love! A rare opportunity to own a legal non-conforming duplex with three self-contained units, perfect for co-ownership, multigenerational living, or investment. This exceptionally well-maintained home offers two spacious 2 bedroom, 1 bathroom units on the main and upper levels, each over 1,000 sq ft and with identical, functional layouts. The lower level features a bright and oversized bachelor suite, complete with a dedicated sleeping area. Situated on a large lot that widens at the rear, the home offers one of the few true backyards on the street, complete with a new deck and rare double car garage. Directly across from Love Crescent Parkette, where the local community comes together each winter to build a skating rink, this home offers not only space and flexibility, but also a strong sense of neighbourhood connection. Vacant possession allows you endless opportunities. Whether you're looking to live in one unit and rent the others, share ownership with family or friends, or take advantage of an investment opportunity, this is an exceptional find in a wonderful location! |
| Price | $1,649,000 |
| Taxes: | $6695.00 |
| Occupancy: | Owner+T |
| Address: | 9 Love Cres , Toronto, M4E 1V6, Toronto |
| Directions/Cross Streets: | Woodbine & Brookside Drive |
| Rooms: | 10 |
| Bedrooms: | 4 |
| Bedrooms +: | 0 |
| Family Room: | F |
| Basement: | Separate Ent, Finished |
| Level/Floor | Room | Length(ft) | Width(ft) | Descriptions | |
| Room 1 | Main | Living Ro | 16.83 | 15.09 | Hardwood Floor, Large Window, Closet |
| Room 2 | Main | Dining Ro | 10.14 | 7.94 | Hardwood Floor, Separate Room |
| Room 3 | Main | Kitchen | 7.02 | 10.46 | Tile Floor, Galley Kitchen, Granite Counters |
| Room 4 | Main | Primary B | 15.25 | 9.74 | Hardwood Floor, Walk-In Closet(s), Large Window |
| Room 5 | Main | Bedroom 2 | 15.25 | 8.63 | Hardwood Floor, Large Window, Closet |
| Room 6 | Second | Living Ro | 17.02 | 15.09 | Hardwood Floor, Large Window, Closet |
| Room 7 | Second | Dining Ro | 10.1 | 8 | Hardwood Floor, Separate Room |
| Room 8 | Second | Kitchen | 7.02 | 10.46 | Tile Floor, Galley Kitchen, Granite Counters |
| Room 9 | Second | Primary B | 15.25 | 9.68 | Hardwood Floor, Walk-In Closet(s), Large Window |
| Room 10 | Second | Bedroom 2 | 15.25 | 8.82 | Hardwood Floor, Double Closet, Large Window |
| Room 11 | Lower | Living Ro | 13.78 | 12.14 | Above Grade Window, Walk-In Closet(s), Parquet |
| Room 12 | Lower | Kitchen | 10.27 | 6.33 | Above Grade Window, Open Concept, Parquet |
| Room 13 | Lower | Bedroom | 9.18 | 12.14 | Open Concept, Closet, Parquet |
| Room 14 | Lower | Laundry | 20.4 | 9.74 |
| Washroom Type | No. of Pieces | Level |
| Washroom Type 1 | 4 | Main |
| Washroom Type 2 | 4 | Second |
| Washroom Type 3 | 3 | Lower |
| Washroom Type 4 | 0 | |
| Washroom Type 5 | 0 |
| Total Area: | 0.00 |
| Property Type: | Semi-Detached |
| Style: | 2-Storey |
| Exterior: | Brick |
| Garage Type: | Attached |
| Drive Parking Spaces: | 0 |
| Pool: | None |
| Approximatly Square Footage: | 2000-2500 |
| CAC Included: | N |
| Water Included: | N |
| Cabel TV Included: | N |
| Common Elements Included: | N |
| Heat Included: | N |
| Parking Included: | N |
| Condo Tax Included: | N |
| Building Insurance Included: | N |
| Fireplace/Stove: | N |
| Heat Type: | Forced Air |
| Central Air Conditioning: | Central Air |
| Central Vac: | N |
| Laundry Level: | Syste |
| Ensuite Laundry: | F |
| Sewers: | Sewer |
$
%
Years
This calculator is for demonstration purposes only. Always consult a professional
financial advisor before making personal financial decisions.
| Although the information displayed is believed to be accurate, no warranties or representations are made of any kind. |
| BOSLEY REAL ESTATE LTD. |
|
|

Aloysius Okafor
Sales Representative
Dir:
647-890-0712
Bus:
905-799-7000
Fax:
905-799-7001
| Book Showing | Email a Friend |
Jump To:
At a Glance:
| Type: | Freehold - Semi-Detached |
| Area: | Toronto |
| Municipality: | Toronto E02 |
| Neighbourhood: | East End-Danforth |
| Style: | 2-Storey |
| Tax: | $6,695 |
| Beds: | 4 |
| Baths: | 3 |
| Fireplace: | N |
| Pool: | None |
Locatin Map:
Payment Calculator:

