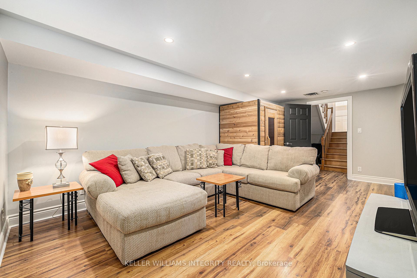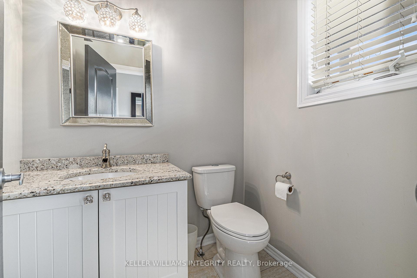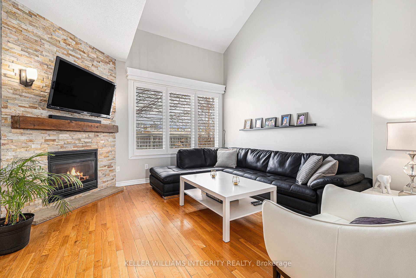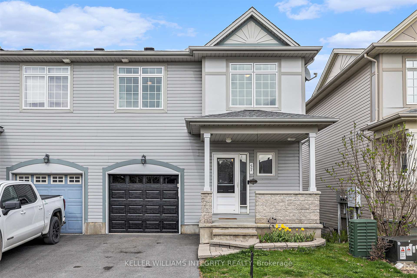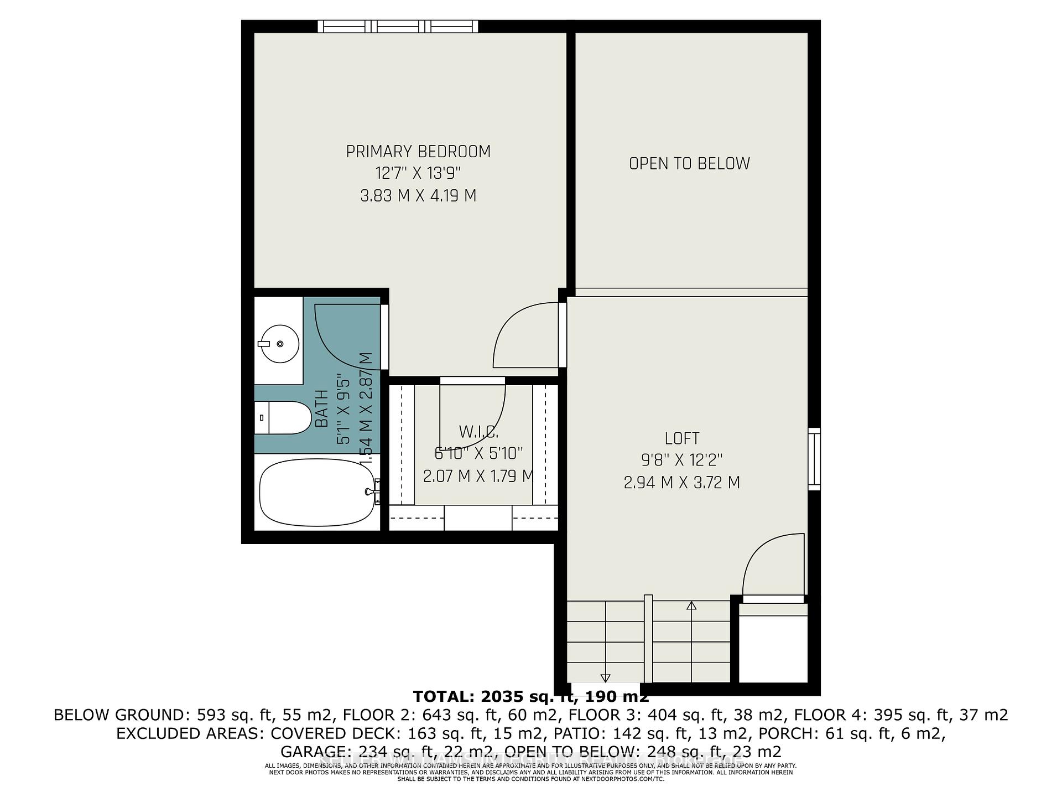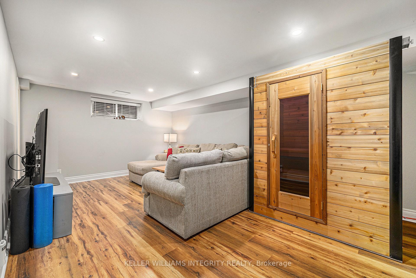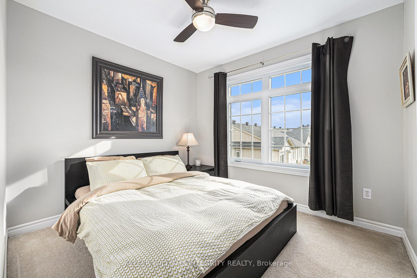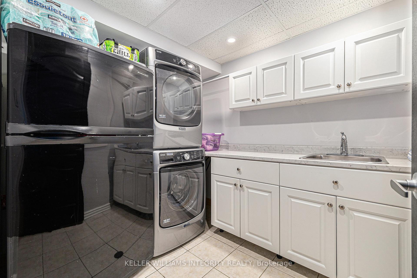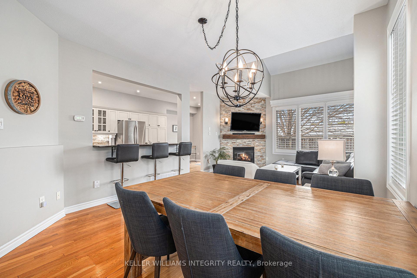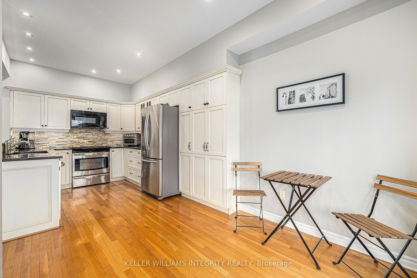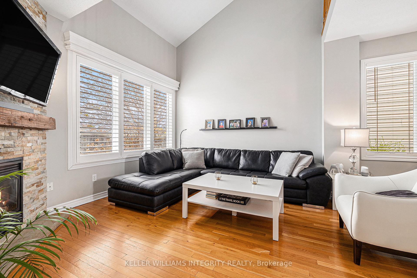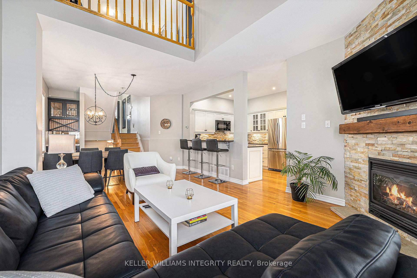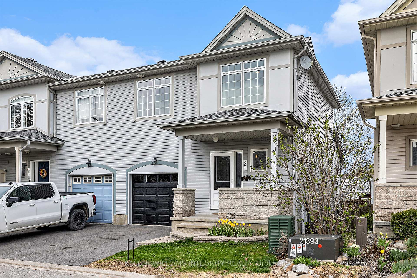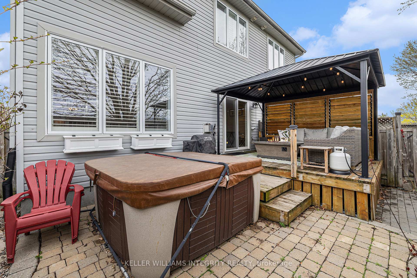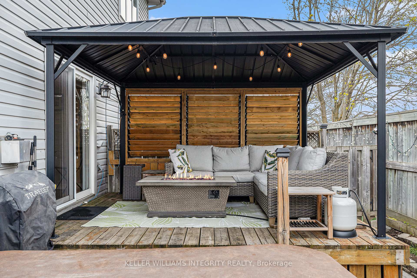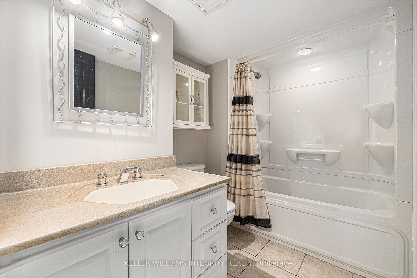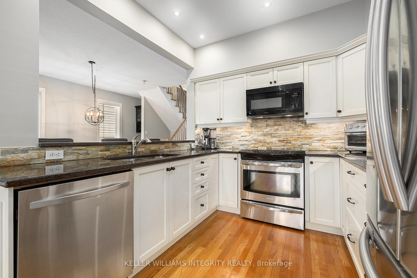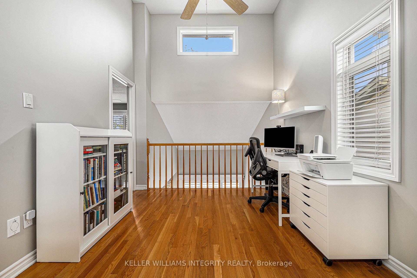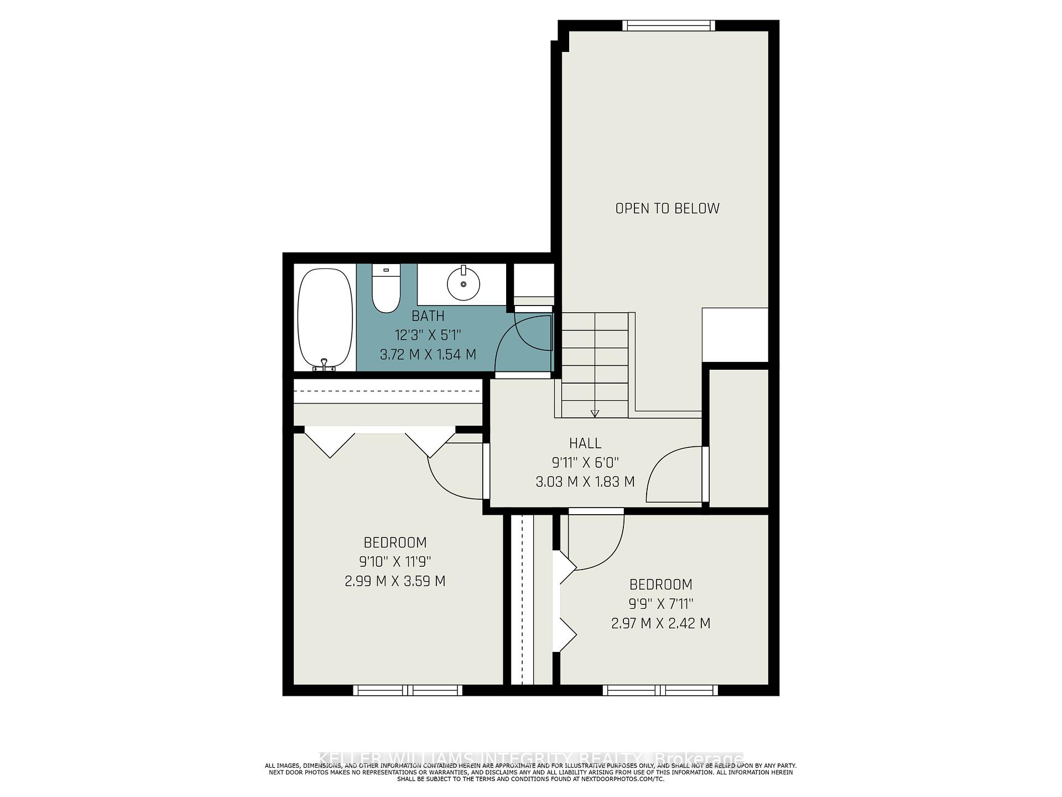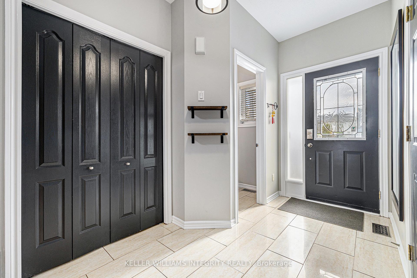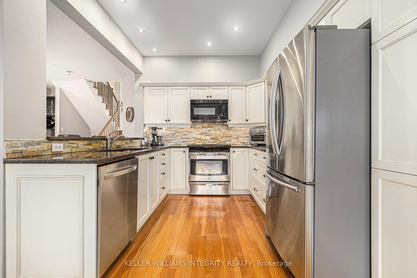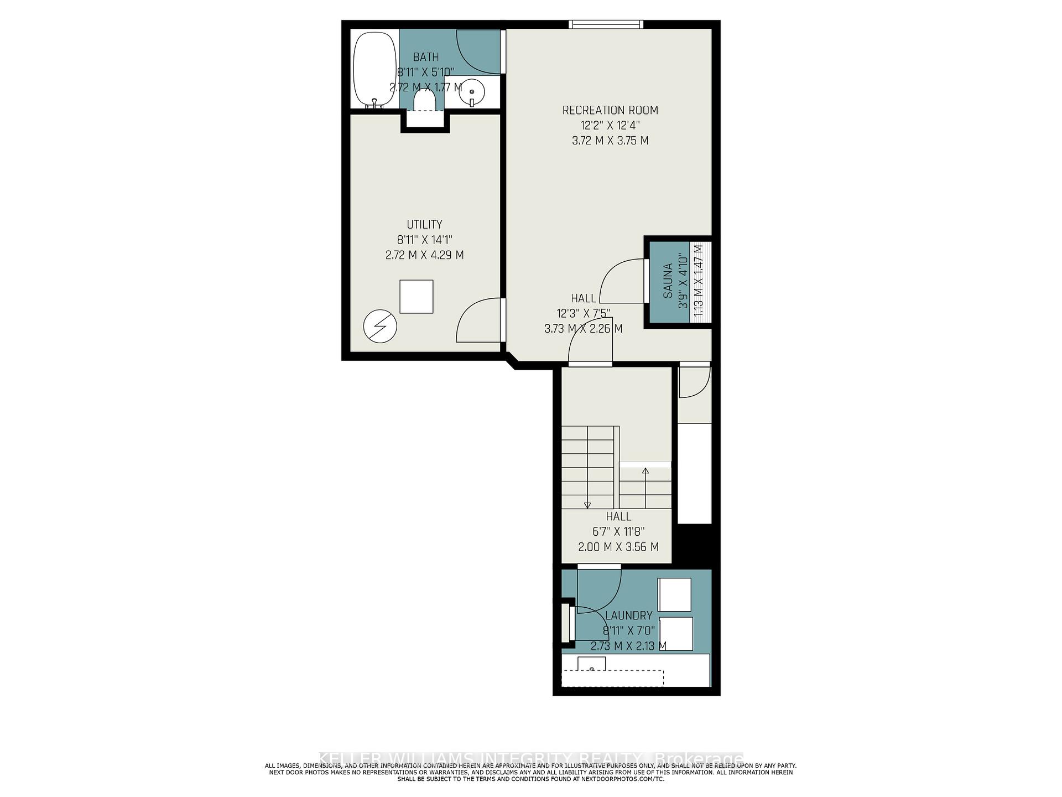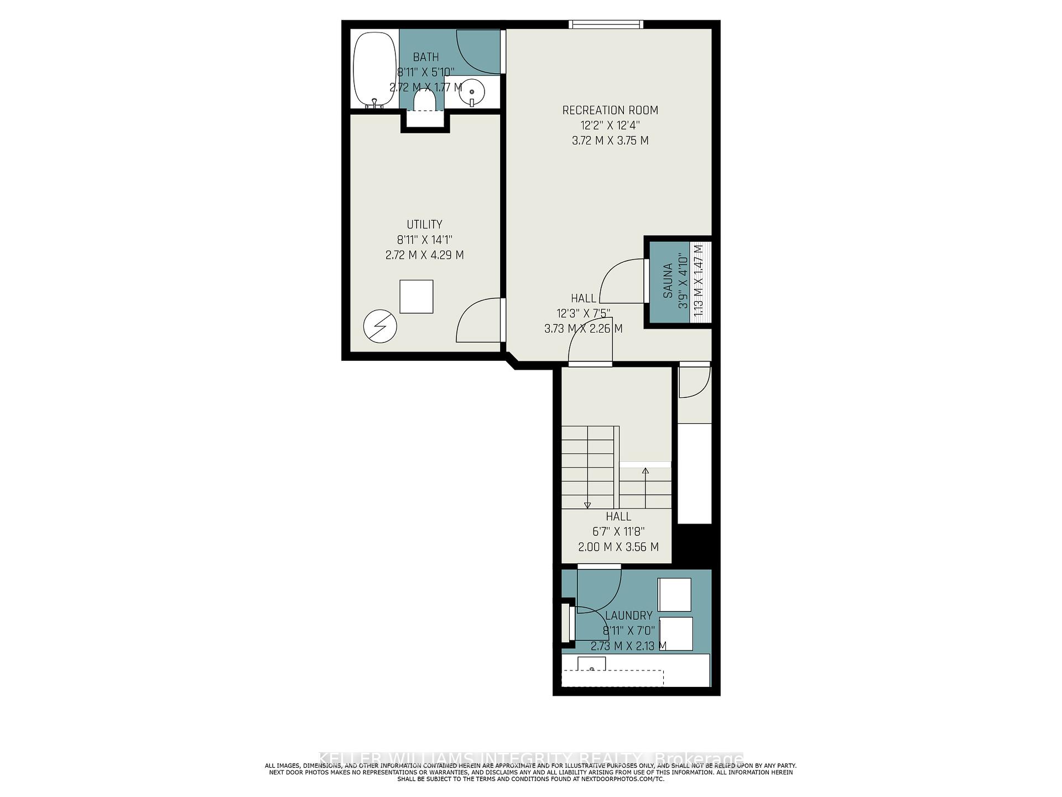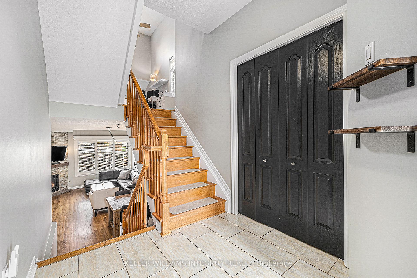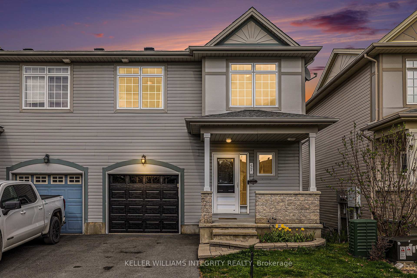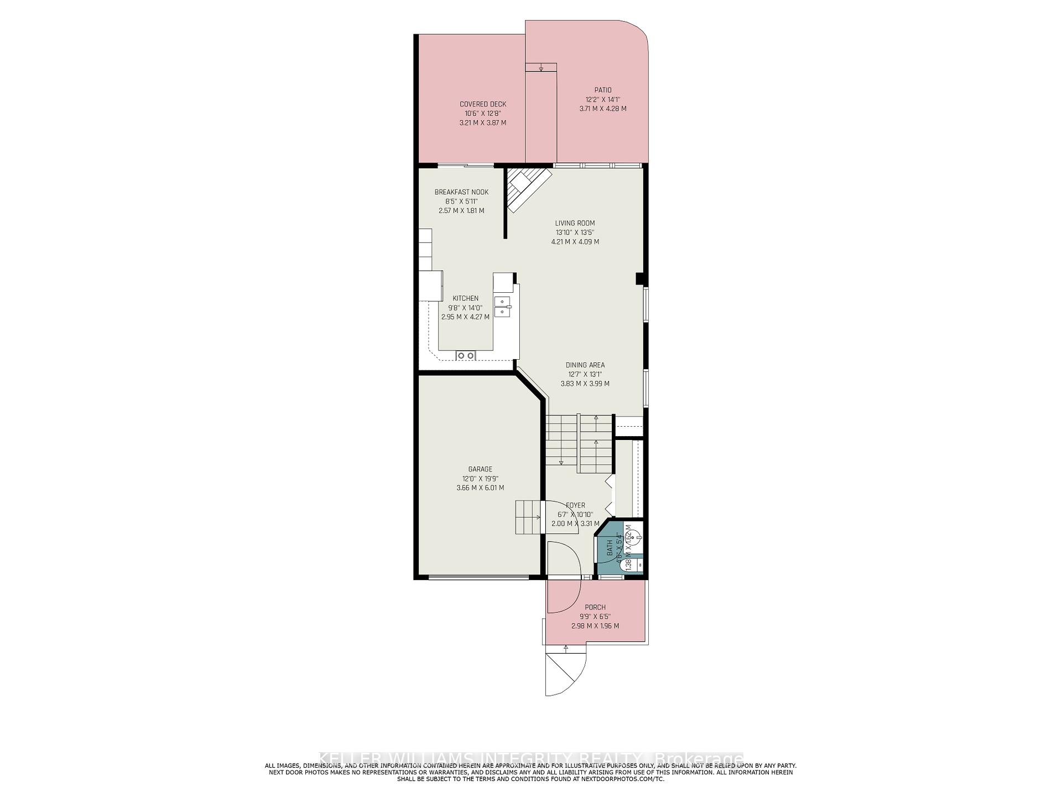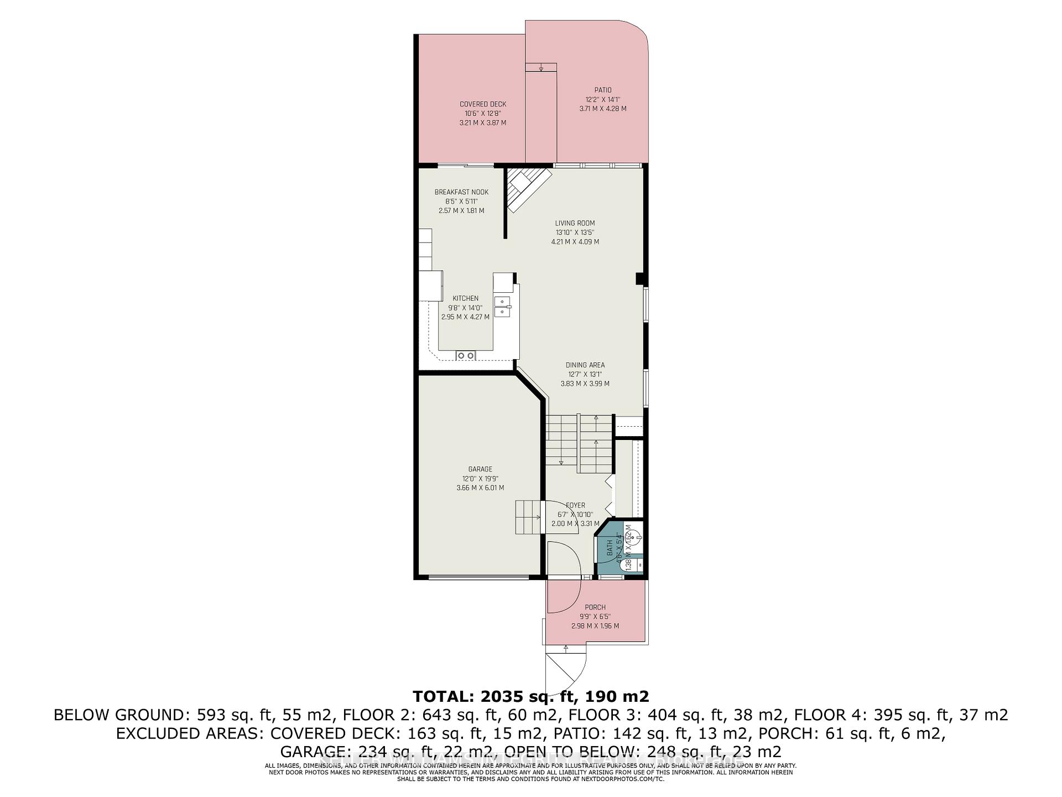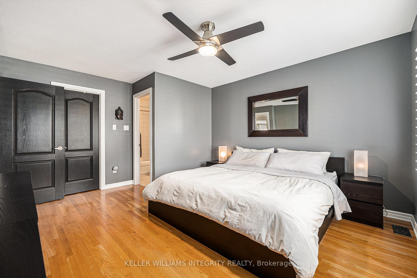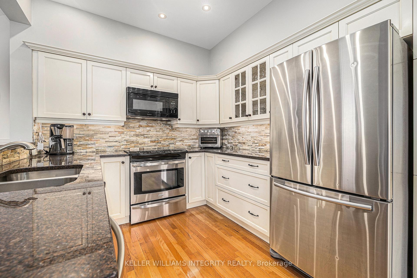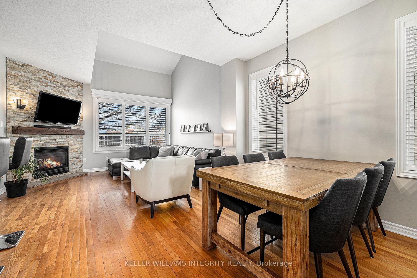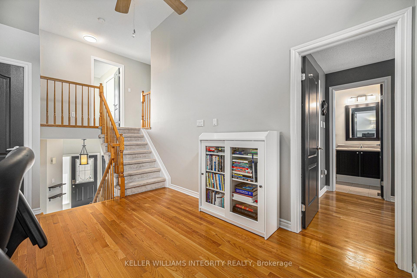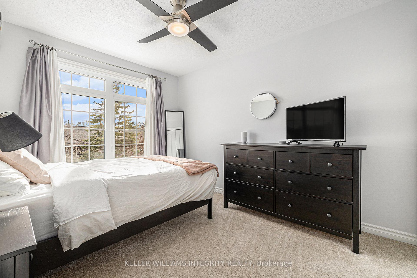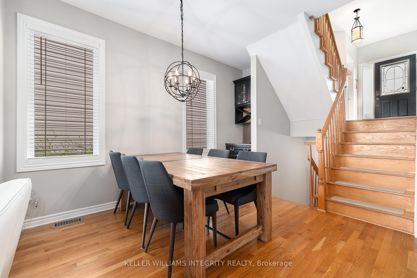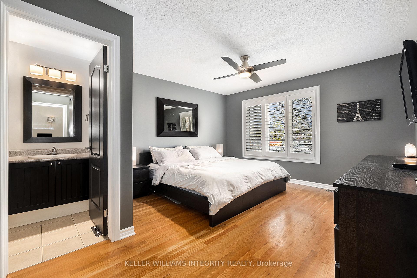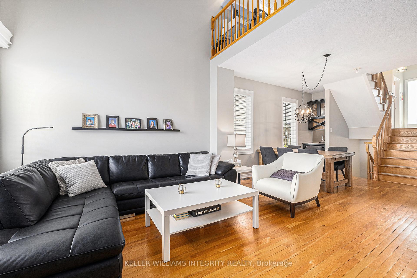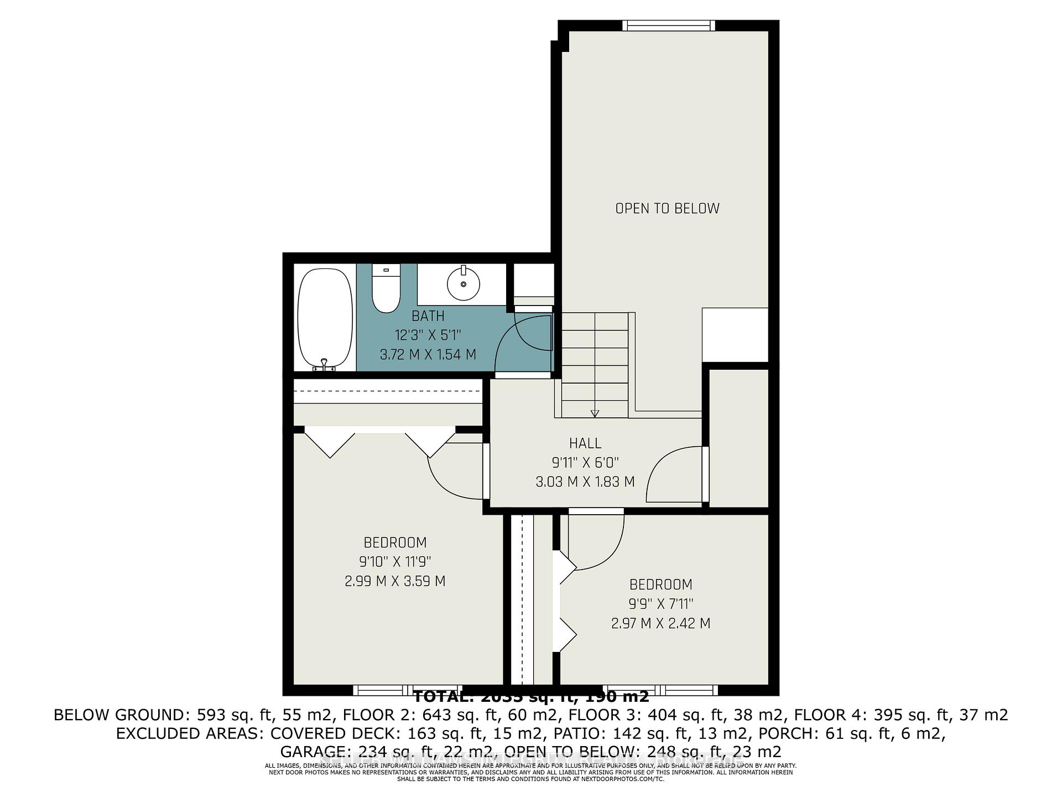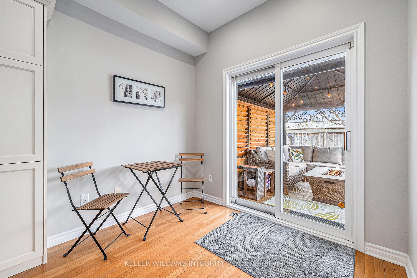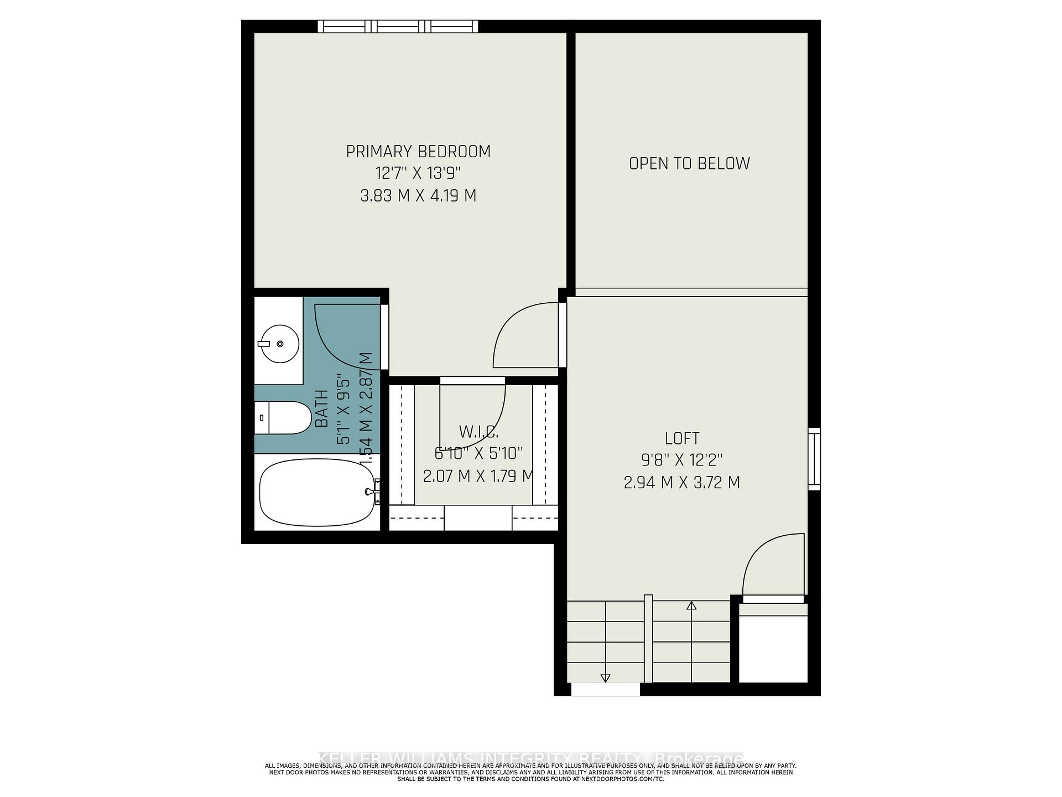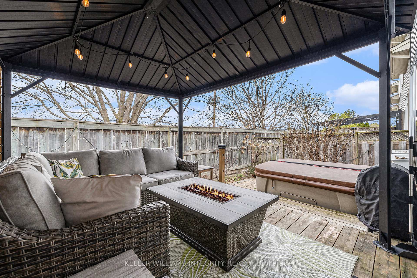$699,900
Available - For Sale
Listing ID: X12131187
57 Village Walk Priv , Manotick - Kars - Rideau Twp and Area, K4M 1L1, Ottawa
| Looks Can Be Deceiving! Tucked away on a quiet, private street just steps from Manotick's vibrant village core, this stunning townhome will blow you away with its space, style, and lifestyle perks! Step inside and be amazed by the spacious main level - perfect for entertaining or cozy family nights. The open-concept layout features a bright, modern kitchen with a sit-up bar, flowing into a large living with vaulted ceiling & dining area. Downstairs, the fully finished basement is warm & inviting, complete with a full bathroom, loads of space to unwind, and even an optional sauna for your own private spa vibes! Upstairs, the huge loft is ideal for a home office, gym, or creative space. The primary suite offers a walk-in closet with custom organizers and a 3-piece ensuite. Two more bedrooms and a large main bath complete the upper level. The backyard is where the magic happens! From spring through fall, you'll live out here - enjoying the expansive deck, cozy gazebo, and total privacy thanks to mature trees that make it feel like you're backing onto a forest. There's even an optional hot tub (currently working but needs a pump and cover) - or the seller will remove it if you prefer. Everything's been taken care of: New roof, garage door, windows, and driveway. Hardwood floors throughout the main and second levels. Tons of storage. Truly move-in ready! Bonus: The home is available fully furnished! All furnishings are negotiable and can be included in the sale - perfect for those looking for a turnkey move (Not included in the list price.) The location is unbeatable. Walk to Manotick's top restaurants, cafes, salons, dog groomers, grocery store & more - all within 5 minutes! You're also steps from the arena, tennis courts, river paddling, skate park, trails, and just 2 minutes from the Rideau River and Hwy 416. This is the only townhome enclave in Manotick - offering unbeatable value under a million in the heart of it all this is one you don't want to miss! |
| Price | $699,900 |
| Taxes: | $3433.00 |
| Assessment Year: | 2024 |
| Occupancy: | Owner |
| Address: | 57 Village Walk Priv , Manotick - Kars - Rideau Twp and Area, K4M 1L1, Ottawa |
| Directions/Cross Streets: | Doctor Leach Dr & Beaverwood Rd |
| Rooms: | 0 |
| Bedrooms: | 0 |
| Bedrooms +: | 0 |
| Family Room: | T |
| Basement: | Finished, Full |
| Level/Floor | Room | Length(ft) | Width(ft) | Descriptions | |
| Room 1 | Main | Living Ro | 13.42 | 13.81 | |
| Room 2 | Main | Dining Ro | 12.56 | 13.09 | |
| Room 3 | Main | Breakfast | 8.43 | 5.94 | |
| Room 4 | Main | Bathroom | 4.53 | 5.31 | 2 Pc Bath |
| Room 5 | In Between | Loft | 12.2 | 9.64 | |
| Room 6 | In Between | Primary B | 13.74 | 12.56 | |
| Room 7 | Upper | Bedroom 2 | 9.74 | 7.94 | |
| Room 8 | Upper | Bedroom 3 | 11.78 | 9.81 | |
| Room 9 | Basement | Family Ro | 19.71 | 12.2 | Sauna |
| Room 10 | Basement | Bathroom | 8.92 | 5.81 | 3 Pc Bath |
| Room 11 | Upper | Bathroom | 12.23 | 5.05 | 3 Pc Bath |
| Room 12 | In Between | Bathroom | 9.41 | 5.05 | 3 Pc Ensuite |
| Washroom Type | No. of Pieces | Level |
| Washroom Type 1 | 3 | Basement |
| Washroom Type 2 | 2 | Main |
| Washroom Type 3 | 3 | Second |
| Washroom Type 4 | 3 | Third |
| Washroom Type 5 | 0 | |
| Washroom Type 6 | 3 | Basement |
| Washroom Type 7 | 2 | Main |
| Washroom Type 8 | 3 | Second |
| Washroom Type 9 | 3 | Third |
| Washroom Type 10 | 0 |
| Total Area: | 0.00 |
| Property Type: | Att/Row/Townhouse |
| Style: | 2-Storey |
| Exterior: | Vinyl Siding, Brick |
| Garage Type: | Built-In |
| (Parking/)Drive: | Lane |
| Drive Parking Spaces: | 1 |
| Park #1 | |
| Parking Type: | Lane |
| Park #2 | |
| Parking Type: | Lane |
| Pool: | None |
| Approximatly Square Footage: | 1500-2000 |
| Property Features: | Park, Public Transit |
| CAC Included: | N |
| Water Included: | N |
| Cabel TV Included: | N |
| Common Elements Included: | N |
| Heat Included: | N |
| Parking Included: | N |
| Condo Tax Included: | N |
| Building Insurance Included: | N |
| Fireplace/Stove: | Y |
| Heat Type: | Forced Air |
| Central Air Conditioning: | Central Air |
| Central Vac: | N |
| Laundry Level: | Syste |
| Ensuite Laundry: | F |
| Elevator Lift: | False |
| Sewers: | Sewer |
| Utilities-Cable: | Y |
| Utilities-Hydro: | Y |
$
%
Years
This calculator is for demonstration purposes only. Always consult a professional
financial advisor before making personal financial decisions.
| Although the information displayed is believed to be accurate, no warranties or representations are made of any kind. |
| KELLER WILLIAMS INTEGRITY REALTY |
|
|

Aloysius Okafor
Sales Representative
Dir:
647-890-0712
Bus:
905-799-7000
Fax:
905-799-7001
| Book Showing | Email a Friend |
Jump To:
At a Glance:
| Type: | Freehold - Att/Row/Townhouse |
| Area: | Ottawa |
| Municipality: | Manotick - Kars - Rideau Twp and Area |
| Neighbourhood: | 8002 - Manotick Village & Manotick Estates |
| Style: | 2-Storey |
| Tax: | $3,433 |
| Baths: | 4 |
| Fireplace: | Y |
| Pool: | None |
Locatin Map:
Payment Calculator:

