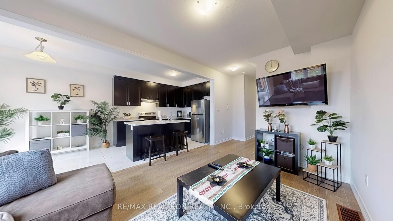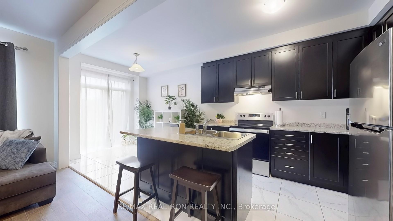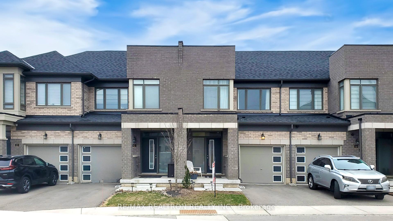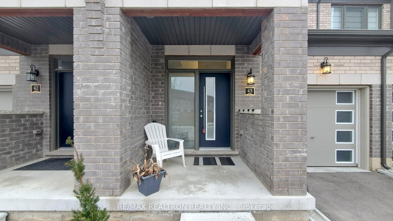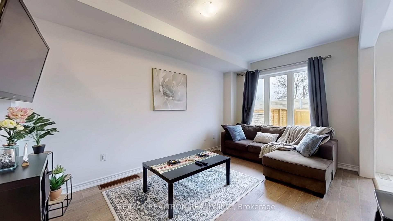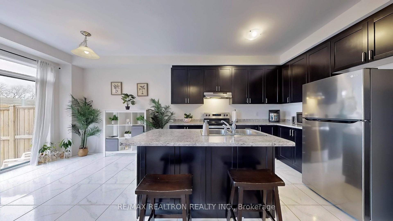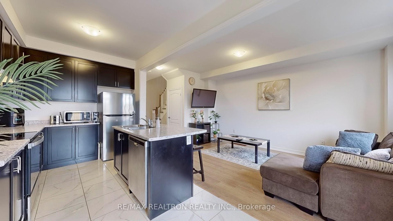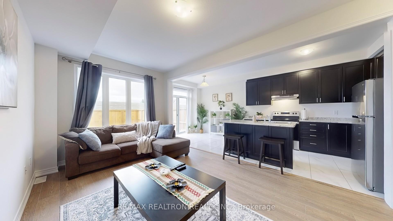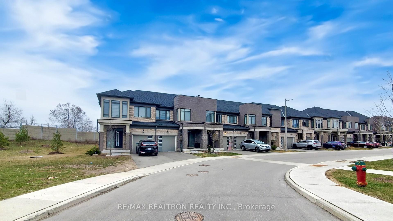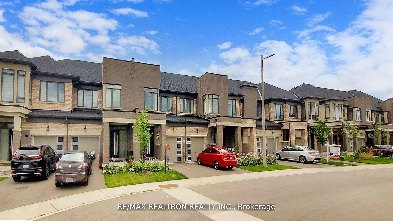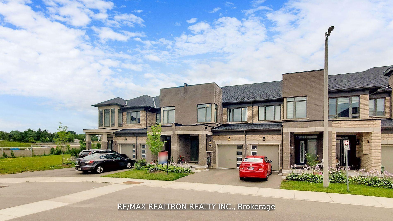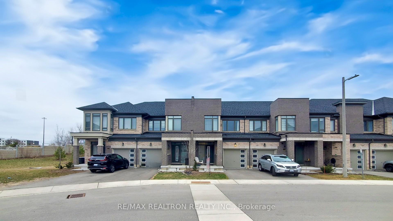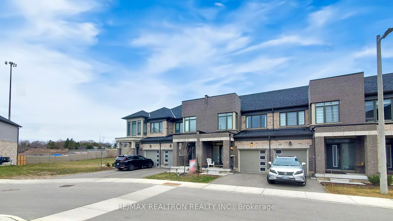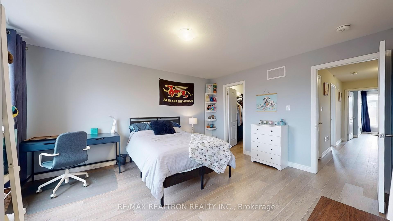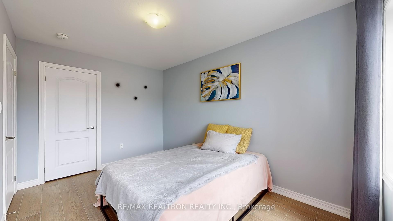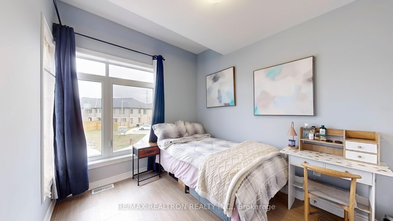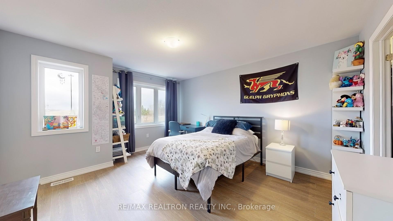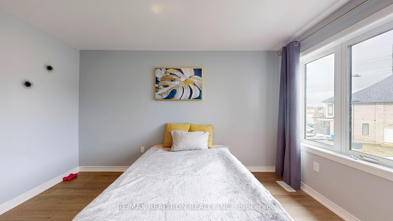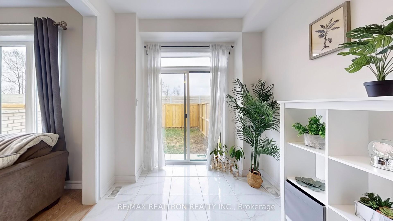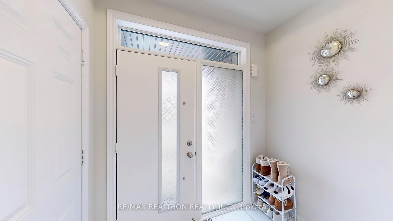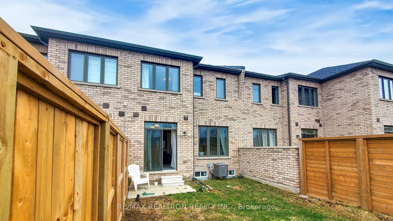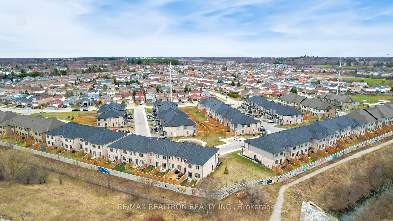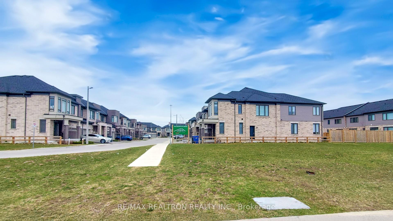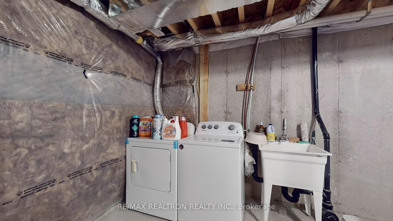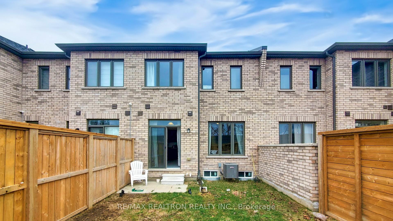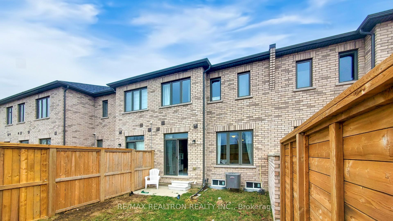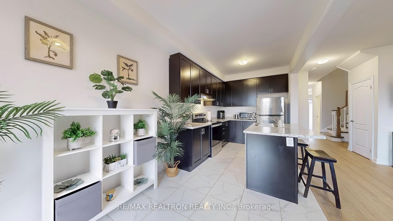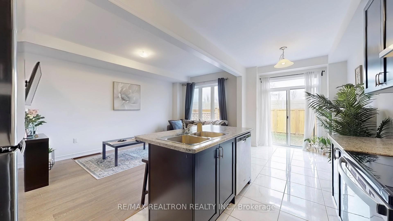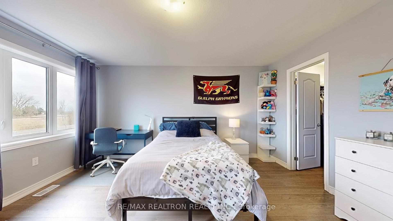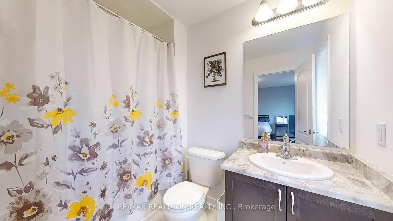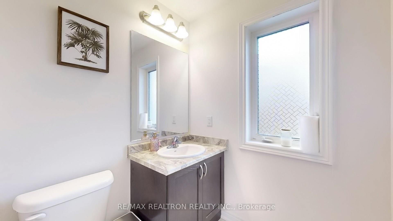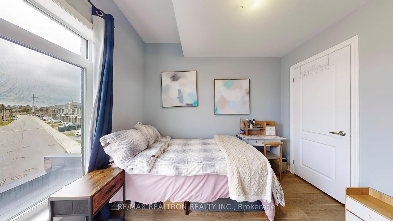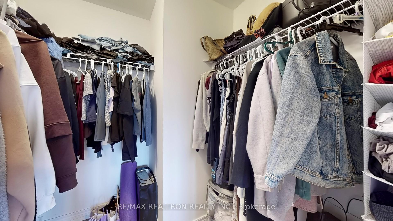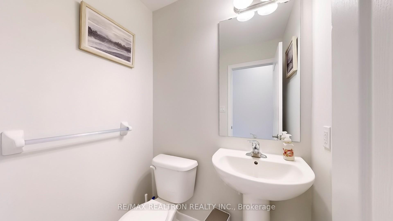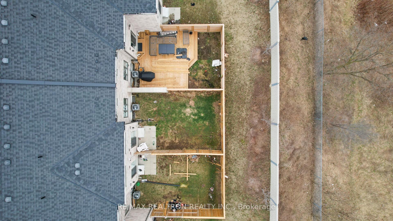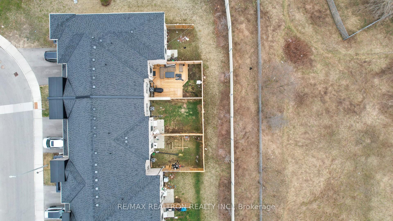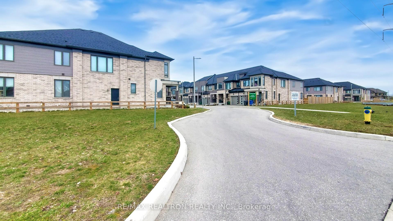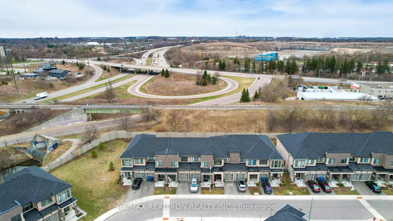$769,999
Available - For Sale
Listing ID: X12081814
166 Deerpath Driv , Guelph, N1K 0E2, Wellington
| Welcome to this charming 3-bedroom townhouse in the heart of Guelph! This beautiful townhouse features three spacious bedrooms, perfect for families or professionals seeking comfort and convenience. The open-concept living area boasts plenty of natural light, creating a warm and inviting atmosphere. Enjoy cooking in the modern kitchen equipped with stainless steel appliances and ample cabinet space. The master bedroom offers a private retreat with an en-suite bathroom, while the additional bedrooms provide flexibility for a home office or guest room. Situated in a friendly community, this townhouse is close to parks, schools, and University of Guelph-offering both convenience and a high quality of life.Easy access to Highways (including 401), Hamilton, London, Cambridge and the GTA! Book your Showing today and You will enjoy this cozy, bright and spacious place that you can call Home! |
| Price | $769,999 |
| Taxes: | $4200.00 |
| Occupancy: | Owner |
| Address: | 166 Deerpath Driv , Guelph, N1K 0E2, Wellington |
| Directions/Cross Streets: | Hwy 6 & Paisley |
| Rooms: | 6 |
| Bedrooms: | 3 |
| Bedrooms +: | 0 |
| Family Room: | F |
| Basement: | Unfinished |
| Level/Floor | Room | Length(ft) | Width(ft) | Descriptions | |
| Room 1 | Main | Living Ro | 10.07 | 16.99 | Laminate, Large Window |
| Room 2 | Main | Kitchen | 7.97 | 10.99 | Centre Island, Backsplash, Stainless Steel Appl |
| Room 3 | Main | Dining Ro | 7.97 | 9.97 | Tile Floor |
| Room 4 | Second | Primary B | 12.07 | 14.1 | 5 Pc Ensuite, Walk-In Closet(s), Laminate |
| Room 5 | Second | Bedroom 2 | 8.99 | 12.99 | Laminate, Closet, Large Window |
| Room 6 | Second | Bedroom 3 | 8.69 | 9.97 | Laminate, Closet, Large Window |
| Washroom Type | No. of Pieces | Level |
| Washroom Type 1 | 2 | Main |
| Washroom Type 2 | 4 | Second |
| Washroom Type 3 | 4 | Second |
| Washroom Type 4 | 0 | |
| Washroom Type 5 | 0 |
| Total Area: | 0.00 |
| Approximatly Age: | 0-5 |
| Property Type: | Att/Row/Townhouse |
| Style: | 2-Storey |
| Exterior: | Brick |
| Garage Type: | Attached |
| (Parking/)Drive: | Private |
| Drive Parking Spaces: | 1 |
| Park #1 | |
| Parking Type: | Private |
| Park #2 | |
| Parking Type: | Private |
| Pool: | None |
| Approximatly Age: | 0-5 |
| Approximatly Square Footage: | 1100-1500 |
| CAC Included: | N |
| Water Included: | N |
| Cabel TV Included: | N |
| Common Elements Included: | N |
| Heat Included: | N |
| Parking Included: | N |
| Condo Tax Included: | N |
| Building Insurance Included: | N |
| Fireplace/Stove: | N |
| Heat Type: | Forced Air |
| Central Air Conditioning: | Central Air |
| Central Vac: | N |
| Laundry Level: | Syste |
| Ensuite Laundry: | F |
| Sewers: | Sewer |
$
%
Years
This calculator is for demonstration purposes only. Always consult a professional
financial advisor before making personal financial decisions.
| Although the information displayed is believed to be accurate, no warranties or representations are made of any kind. |
| RE/MAX REALTRON REALTY INC. |
|
|

Aloysius Okafor
Sales Representative
Dir:
647-890-0712
Bus:
905-799-7000
Fax:
905-799-7001
| Virtual Tour | Book Showing | Email a Friend |
Jump To:
At a Glance:
| Type: | Freehold - Att/Row/Townhouse |
| Area: | Wellington |
| Municipality: | Guelph |
| Neighbourhood: | Willow West/Sugarbush/West Acres |
| Style: | 2-Storey |
| Approximate Age: | 0-5 |
| Tax: | $4,200 |
| Beds: | 3 |
| Baths: | 3 |
| Fireplace: | N |
| Pool: | None |
Locatin Map:
Payment Calculator:

