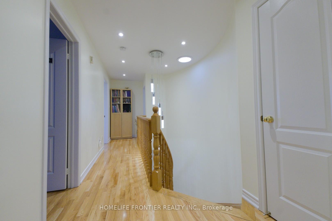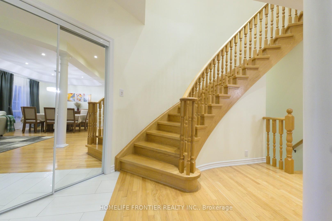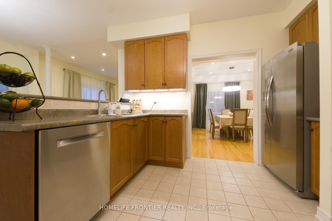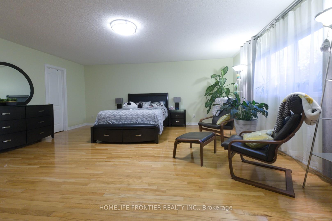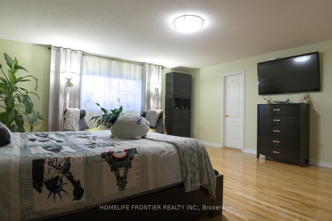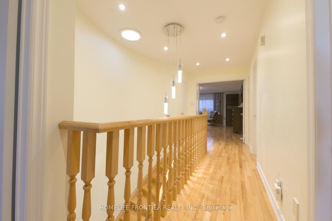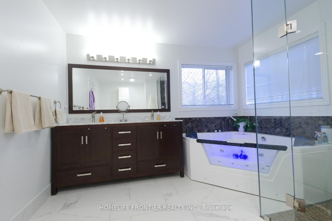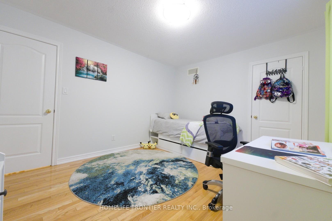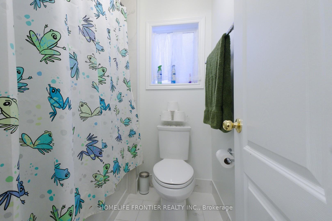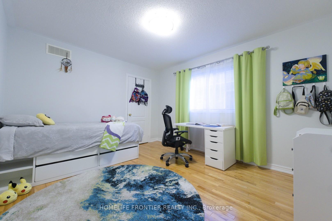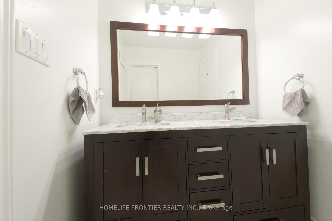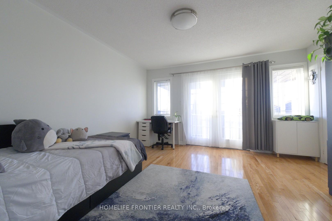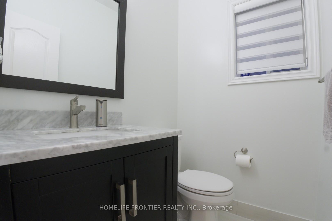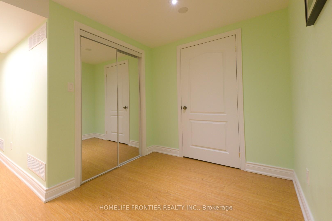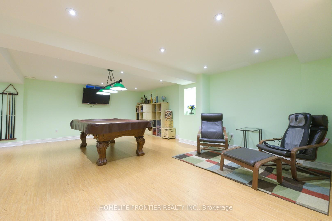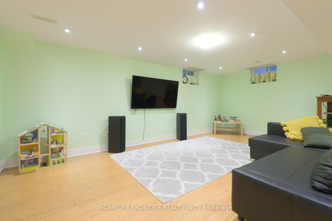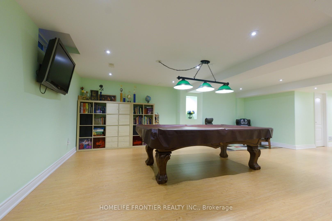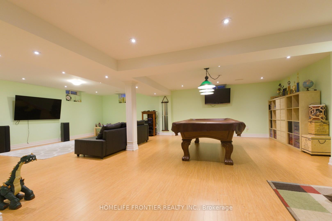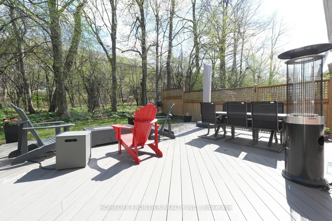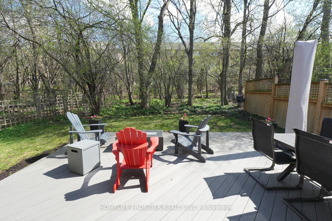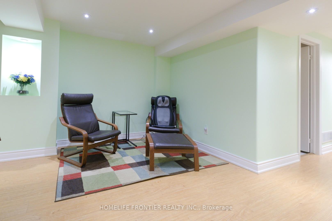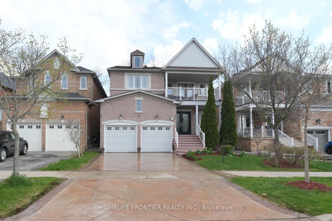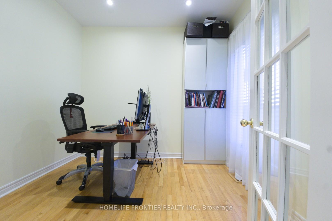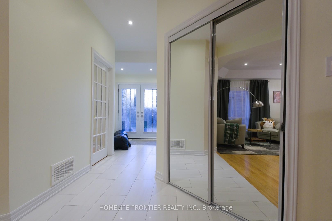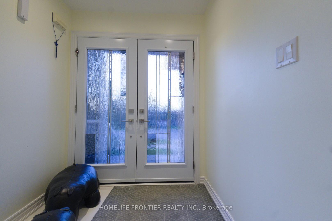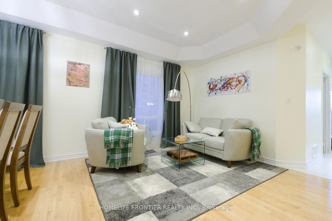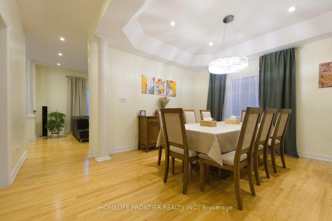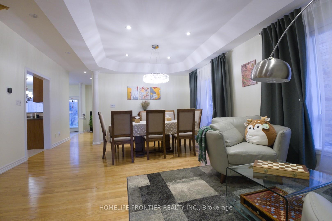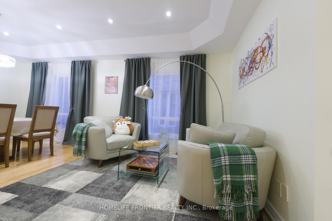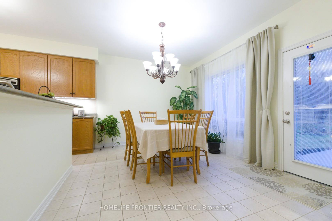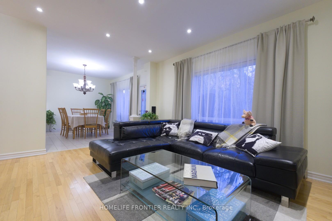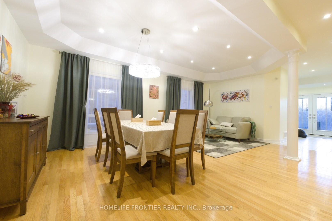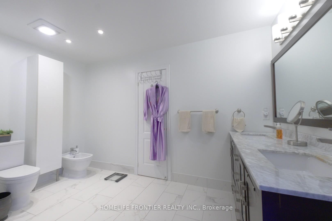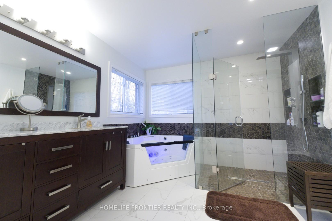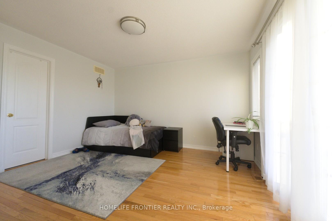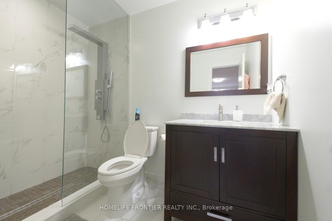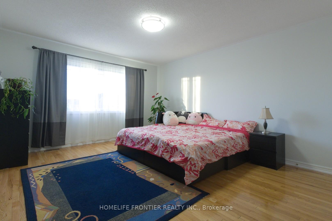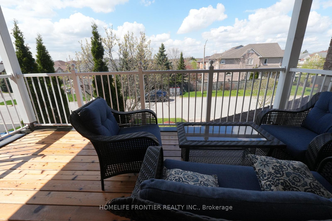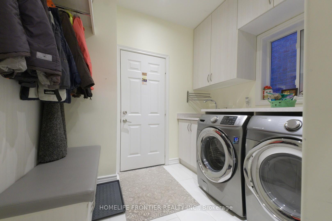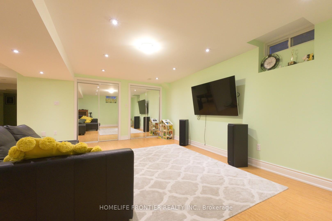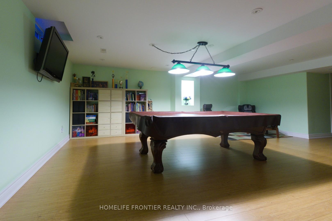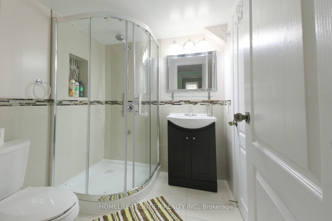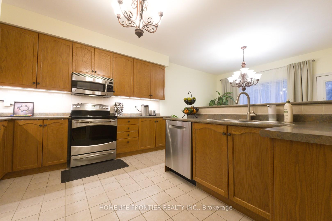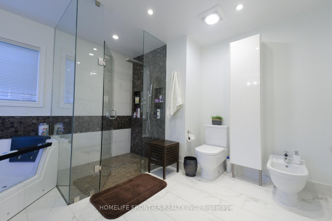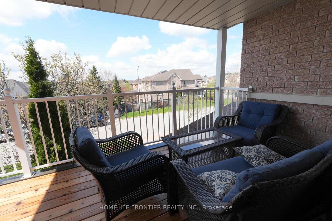$1,750,000
Available - For Sale
Listing ID: N12129571
50 Bel Canto Cres , Richmond Hill, L4E 4G7, York
| Charming Detached Home almost 3,000 sq.f. (plus finished basement) in Prime Lake Wilcox Location, walking distance to Bond Lake and Lake Wilcox and many breathtaking hiking trails makes it ideal to escape busy life without traveling too far. Welcome to this beautifully maintained family home, perfectly blending comfort, and functionality. Situated on a spacious ravine lot in a quiet, family-friendly neighborhood, this property offers privacy, natural light and plenty of room to grow. Double door entry welcomes you inside, where you'll find an open-concept layout with 9 Ft ceilings throughout the ground floor, generous living spaces, including cozy family room with gas fireplace, spacious kitchen with stainless steel appliances, and a dining room combined with living room, making it ideal for entertaining. The home features 4 well-sized bedrooms, including a primary bedroom with beautiful ensuite with double sink, separate shower and bidet, second bedroom offers you a 3 piece ensuite, third bedroom has walk-out to a spacious, covered balcony where you can enjoy sunsets on warm summer evenings. Enjoy outdoor living with a private forested backyard and oversized deck - perfect for barbecues with friends and family, and relaxing evenings. Additional features include ground floor office for working from home; finished basement with den and recreation room, a pool table and plenty of room to make it an entertainment delight; double car garage with electric garage door openers. Close to schools, parks, Oak Ridges community center and pool, play grounds, transit, lakes, forest, this home is a must-see for everyone seeking a move-in-ready property in a great Lake Wilcox community. |
| Price | $1,750,000 |
| Taxes: | $6738.00 |
| Occupancy: | Owner |
| Address: | 50 Bel Canto Cres , Richmond Hill, L4E 4G7, York |
| Directions/Cross Streets: | Yonge St./ Old Colony Rd./ Bayview Ave. |
| Rooms: | 10 |
| Rooms +: | 2 |
| Bedrooms: | 4 |
| Bedrooms +: | 0 |
| Family Room: | T |
| Basement: | Full, Finished |
| Level/Floor | Room | Length(ft) | Width(ft) | Descriptions | |
| Room 1 | Ground | Living Ro | 21.35 | 15.61 | Combined w/Dining, Hardwood Floor, Coffered Ceiling(s) |
| Room 2 | Ground | Dining Ro | 21.35 | 15.61 | Combined w/Living, Hardwood Floor, Coffered Ceiling(s) |
| Room 3 | Ground | Family Ro | 15.65 | 12.96 | Overlooks Ravine, Hardwood Floor, Gas Fireplace |
| Room 4 | Ground | Kitchen | 13.12 | 11.05 | Stainless Steel Appl, Tile Floor, Backsplash |
| Room 5 | Ground | Breakfast | 13.05 | 11.05 | Overlooks Ravine, Tile Floor, W/O To Deck |
| Room 6 | Ground | Office | 9.84 | 8.69 | French Doors, Hardwood Floor, Pot Lights |
| Room 7 | Second | Primary B | 19.02 | 17.71 | Overlooks Ravine, Hardwood Floor, 6 Pc Ensuite |
| Room 8 | Second | Bedroom 2 | 17.06 | 13.12 | Large Window, Hardwood Floor, 3 Pc Ensuite |
| Room 9 | Second | Bedroom 3 | 13.12 | 13.12 | W/O To Balcony, Hardwood Floor, Semi Ensuite |
| Room 10 | Second | Bedroom 4 | 12.99 | 11.15 | Hardwood Floor, Semi Ensuite |
| Room 11 | Basement | Recreatio | 28.63 | 22.14 | Laminate, 3 Pc Bath |
| Room 12 | Basement | Den | Laminate |
| Washroom Type | No. of Pieces | Level |
| Washroom Type 1 | 6 | Second |
| Washroom Type 2 | 5 | Second |
| Washroom Type 3 | 3 | Second |
| Washroom Type 4 | 2 | Ground |
| Washroom Type 5 | 3 | Basement |
| Total Area: | 0.00 |
| Approximatly Age: | 16-30 |
| Property Type: | Detached |
| Style: | 2-Storey |
| Exterior: | Brick Veneer, Vinyl Siding |
| Garage Type: | Built-In |
| Drive Parking Spaces: | 2 |
| Pool: | None |
| Approximatly Age: | 16-30 |
| Approximatly Square Footage: | 2500-3000 |
| Property Features: | Greenbelt/Co, Lake/Pond |
| CAC Included: | N |
| Water Included: | N |
| Cabel TV Included: | N |
| Common Elements Included: | N |
| Heat Included: | N |
| Parking Included: | N |
| Condo Tax Included: | N |
| Building Insurance Included: | N |
| Fireplace/Stove: | Y |
| Heat Type: | Forced Air |
| Central Air Conditioning: | Central Air |
| Central Vac: | N |
| Laundry Level: | Syste |
| Ensuite Laundry: | F |
| Sewers: | Sewer |
$
%
Years
This calculator is for demonstration purposes only. Always consult a professional
financial advisor before making personal financial decisions.
| Although the information displayed is believed to be accurate, no warranties or representations are made of any kind. |
| HOMELIFE FRONTIER REALTY INC. |
|
|

Aloysius Okafor
Sales Representative
Dir:
647-890-0712
Bus:
905-799-7000
Fax:
905-799-7001
| Book Showing | Email a Friend |
Jump To:
At a Glance:
| Type: | Freehold - Detached |
| Area: | York |
| Municipality: | Richmond Hill |
| Neighbourhood: | Oak Ridges Lake Wilcox |
| Style: | 2-Storey |
| Approximate Age: | 16-30 |
| Tax: | $6,738 |
| Beds: | 4 |
| Baths: | 5 |
| Fireplace: | Y |
| Pool: | None |
Locatin Map:
Payment Calculator:


