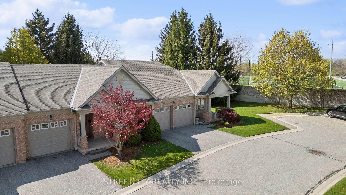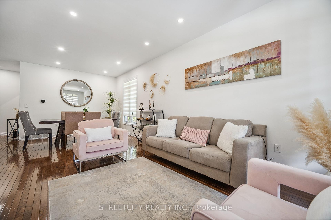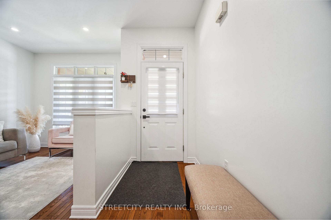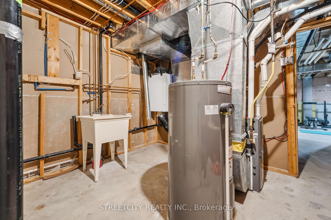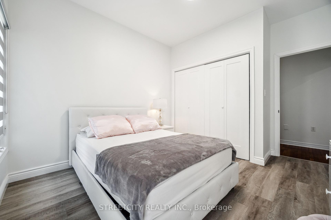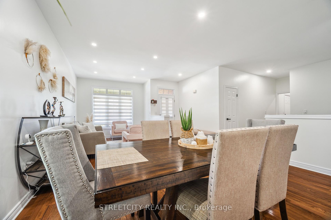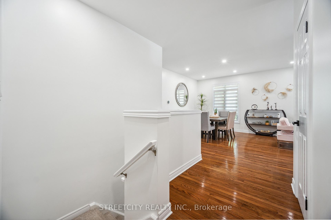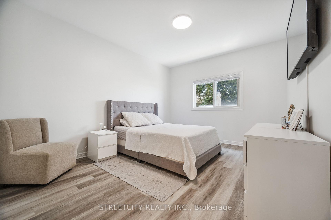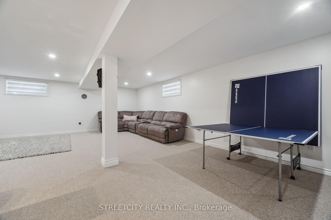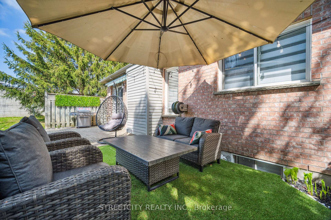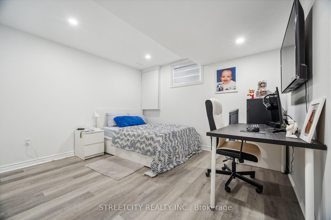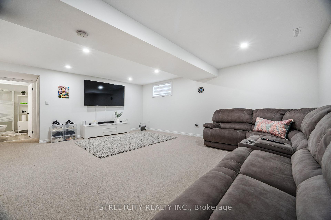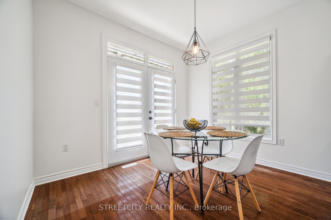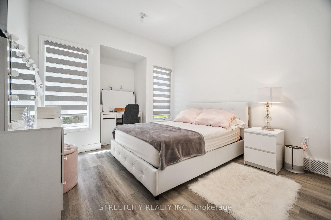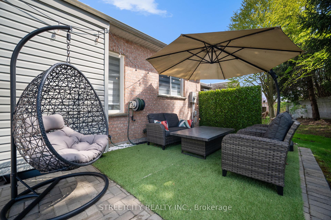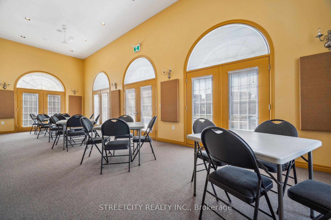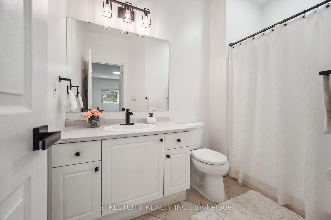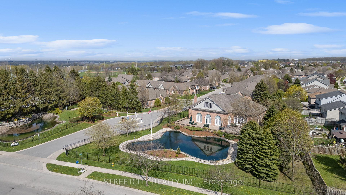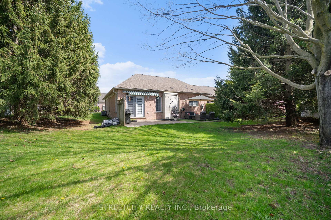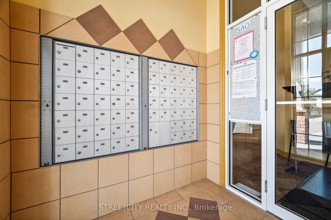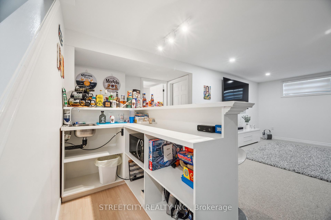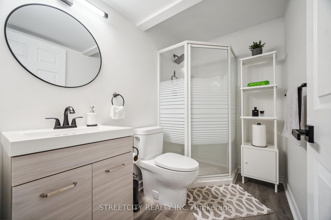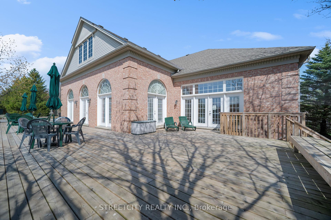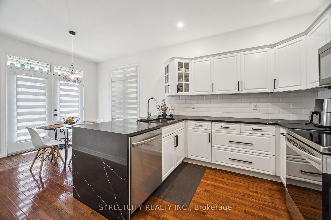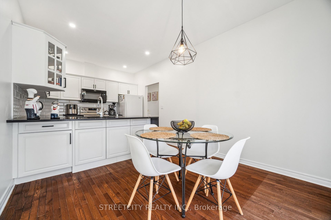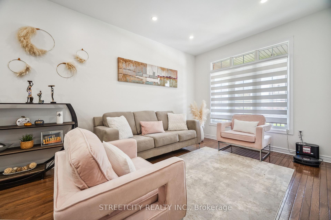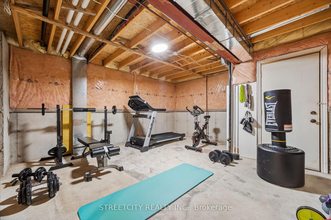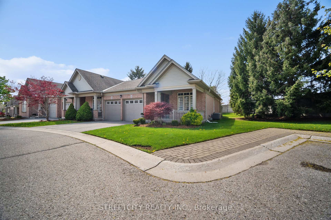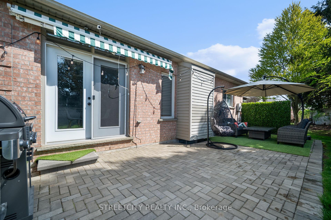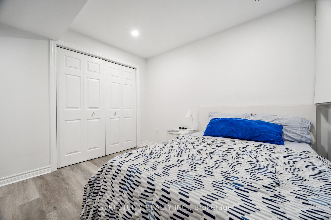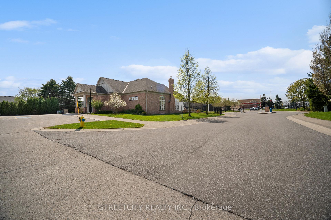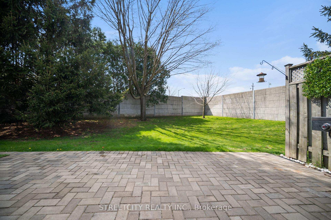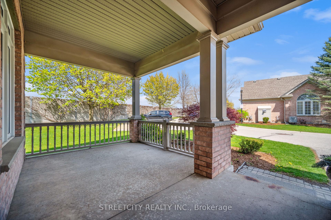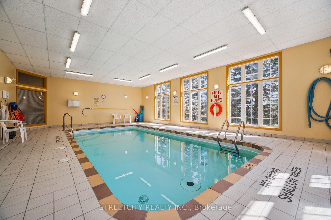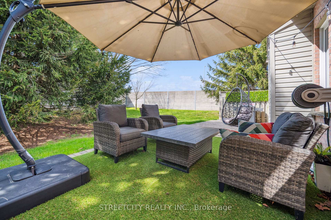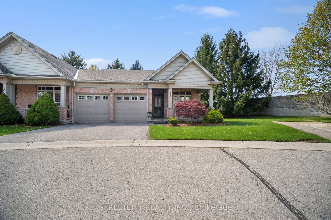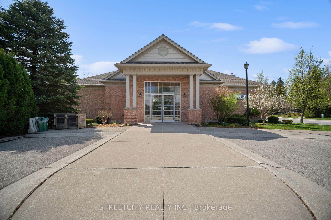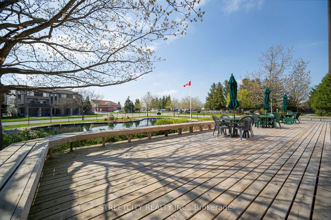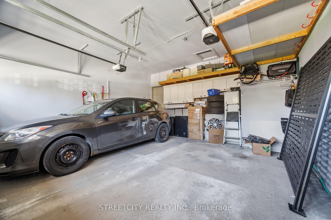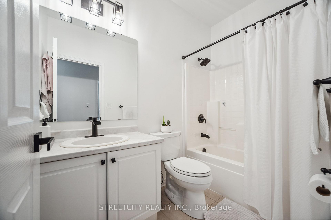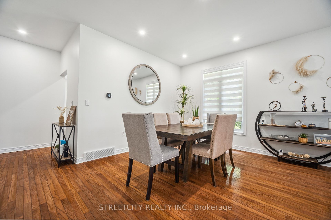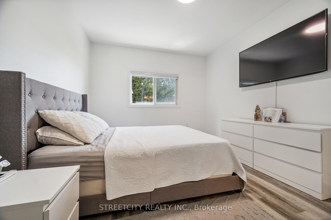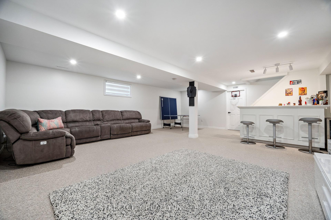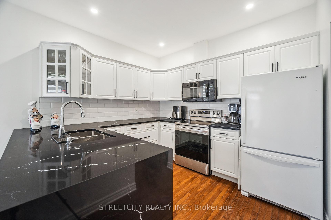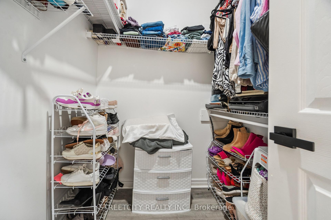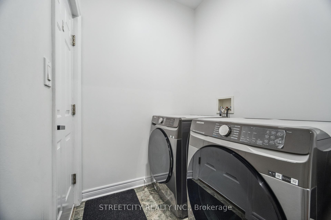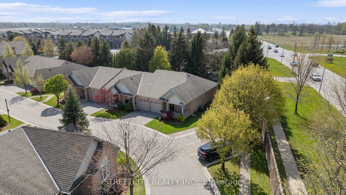$639,900
Available - For Sale
Listing ID: X12130438
2025 Meadowgate Boul South , London South, N6M 1K9, Middlesex
| Prime location in gated community Coventry Walk in south London! Beautiful end unit with tons of privacy in the large backyard with no neighbours behind or to the right.Double car garage with private driveway. End unit allows for extra natural light with 2 additional side windows.3 full bathrooms. Spacious primary bedroom with walk-in closet and ensuite. The bright kitchen features new counters, and the dining room direct access to backyard. The lower level features a large open family room, wet-bar, separate bedroom and 3 piece bathroom. Main floor Laundry. Enjoy your private backyard on the extended patio or sit on your large covered front porch. Natural gas hook-up for barbecue. Majority of the home freshly painted. We believe the furnace and air conditioner are under 5 years of age. Renovations 2023: PAINT, POT LIGHTS, BASEMENT HEIGHT , BASEMENT VINYL KITCHEN COUNTERTOPS, BLINDS, WASHER, DRYER DISHWASHER Enjoy the clubhouse for events as well as an INDOOR POOL. Conveniently located close to highway 401. |
| Price | $639,900 |
| Taxes: | $3917.00 |
| Assessment Year: | 2024 |
| Occupancy: | Owner |
| Address: | 2025 Meadowgate Boul South , London South, N6M 1K9, Middlesex |
| Postal Code: | N6M 1K9 |
| Province/State: | Middlesex |
| Directions/Cross Streets: | Commissioners rd |
| Level/Floor | Room | Length(ft) | Width(ft) | Descriptions | |
| Room 1 | Main | Living Ro | 24.01 | 14.76 | |
| Room 2 | Main | Kitchen | 10.66 | 8.99 | |
| Room 3 | Main | Bedroom 2 | 10.73 | 12.82 | |
| Room 4 | Main | Primary B | 17.32 | 11.58 | |
| Room 5 | Main | Laundry | 5.67 | 3.51 | |
| Room 6 | Lower | Great Roo | 56.42 | 20.17 | |
| Room 7 | Lower | Bedroom 3 | 12.82 | 11.84 | |
| Room 8 | Lower | Other | 9.54 | 5.9 | |
| Room 9 | Main | Bathroom | 3 Pc Bath | ||
| Room 10 | Main | Bathroom | 4 Pc Bath | ||
| Room 11 | Lower | Bathroom | 3 Pc Bath |
| Washroom Type | No. of Pieces | Level |
| Washroom Type 1 | 3 | Main |
| Washroom Type 2 | 4 | Main |
| Washroom Type 3 | 3 | Lower |
| Washroom Type 4 | 0 | |
| Washroom Type 5 | 0 | |
| Washroom Type 6 | 3 | Main |
| Washroom Type 7 | 4 | Main |
| Washroom Type 8 | 3 | Lower |
| Washroom Type 9 | 0 | |
| Washroom Type 10 | 0 |
| Total Area: | 0.00 |
| Washrooms: | 3 |
| Heat Type: | Forced Air |
| Central Air Conditioning: | Central Air |
$
%
Years
This calculator is for demonstration purposes only. Always consult a professional
financial advisor before making personal financial decisions.
| Although the information displayed is believed to be accurate, no warranties or representations are made of any kind. |
| STREETCITY REALTY INC. |
|
|

Aloysius Okafor
Sales Representative
Dir:
647-890-0712
Bus:
905-799-7000
Fax:
905-799-7001
| Virtual Tour | Book Showing | Email a Friend |
Jump To:
At a Glance:
| Type: | Com - Condo Townhouse |
| Area: | Middlesex |
| Municipality: | London South |
| Neighbourhood: | South U |
| Style: | Bungalow |
| Tax: | $3,917 |
| Maintenance Fee: | $522 |
| Beds: | 2+1 |
| Baths: | 3 |
| Fireplace: | N |
Locatin Map:
Payment Calculator:

