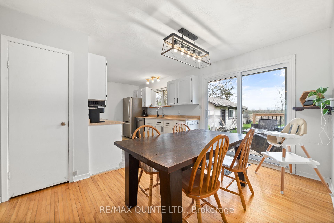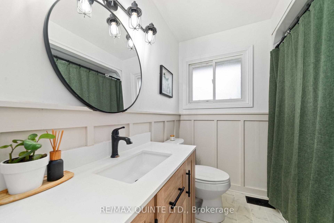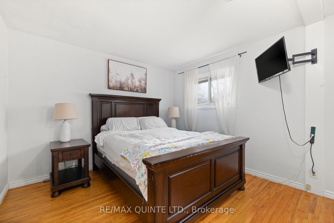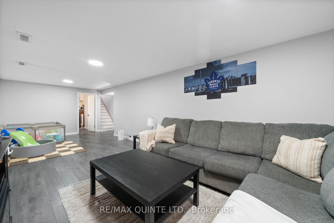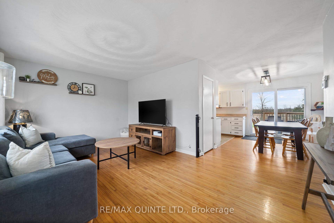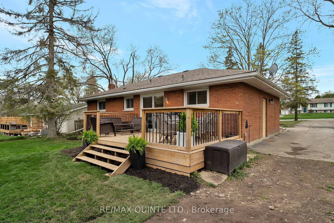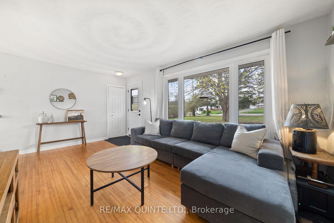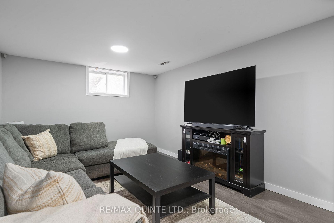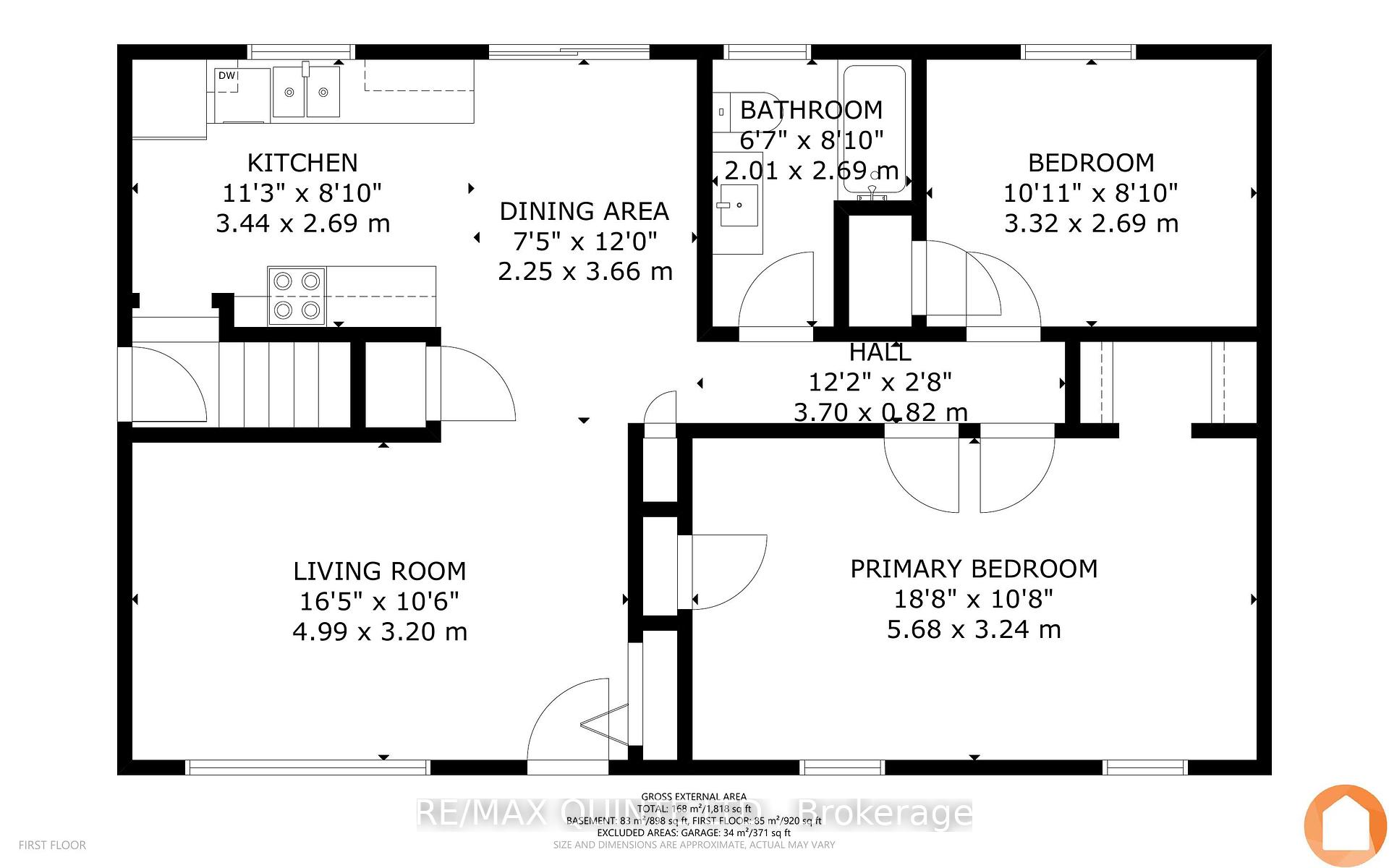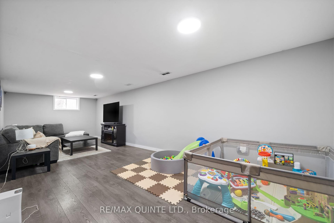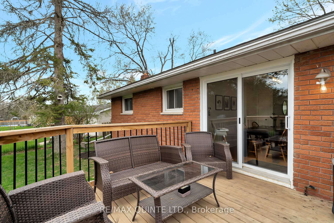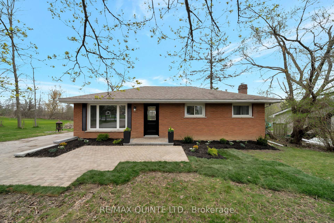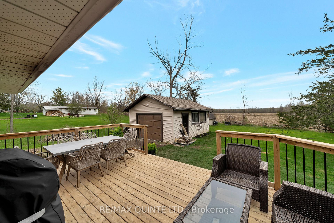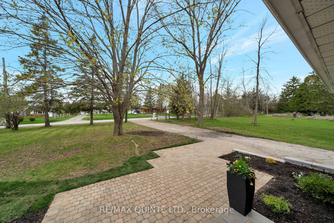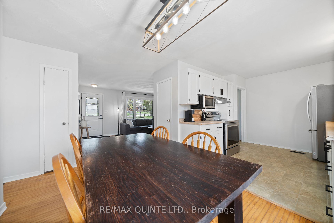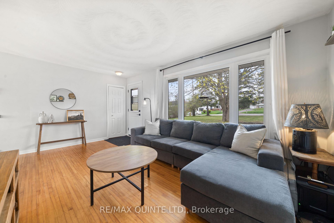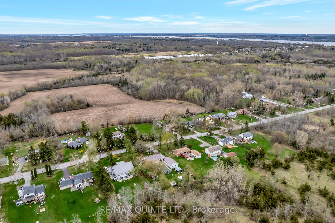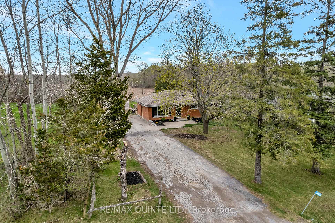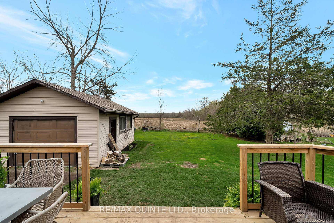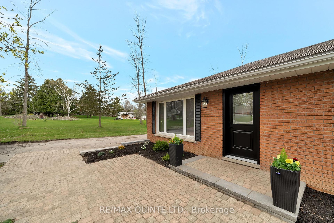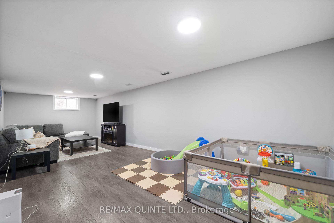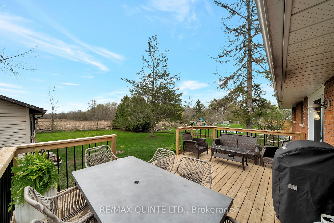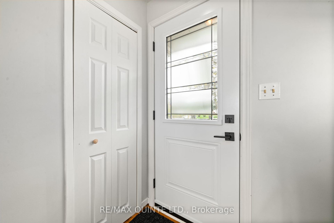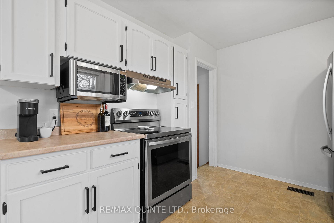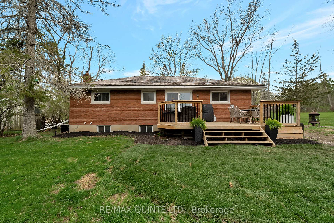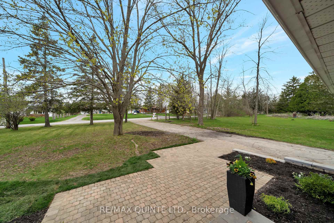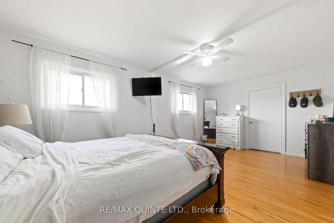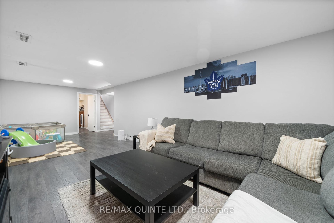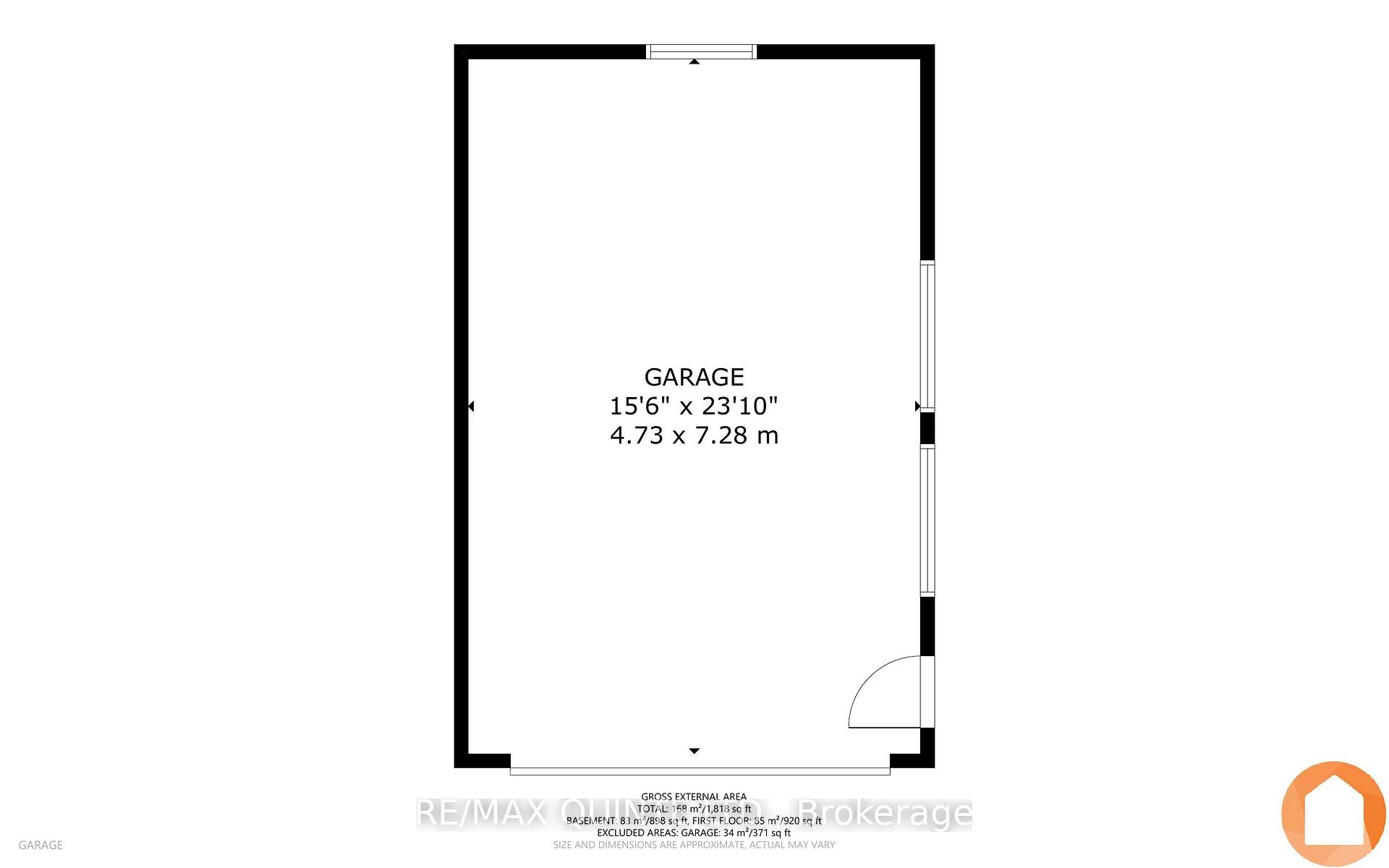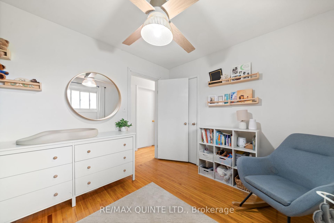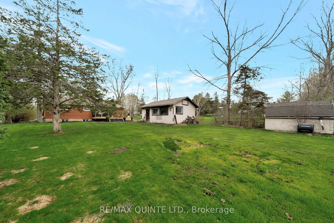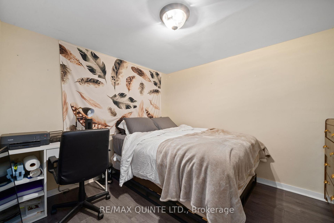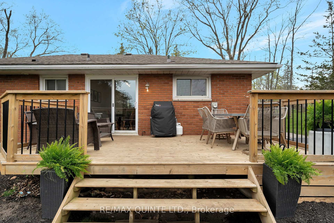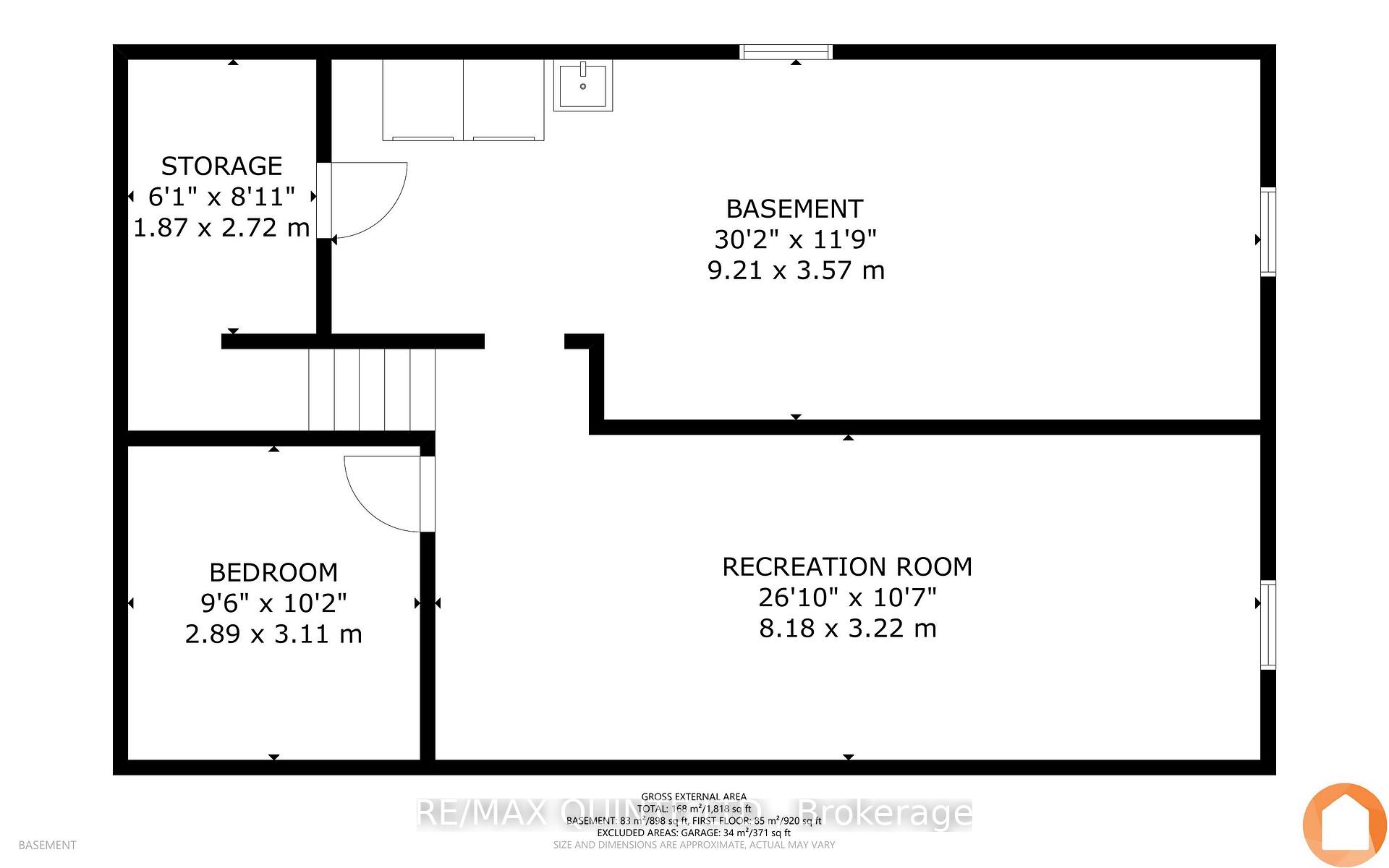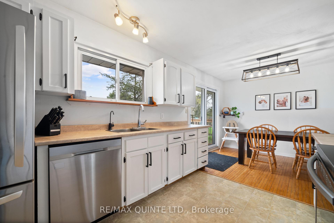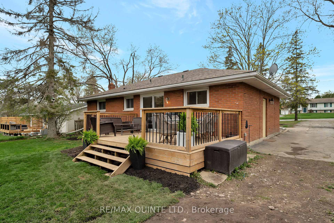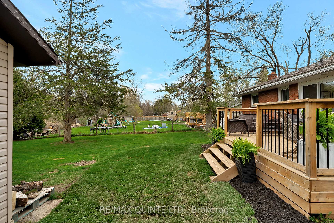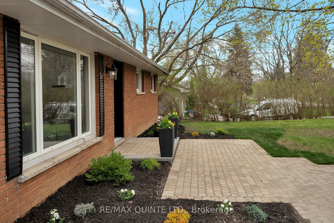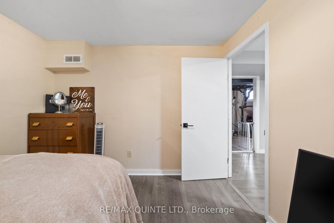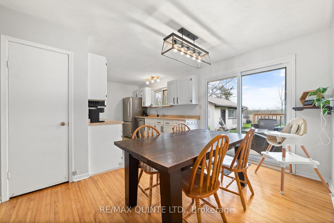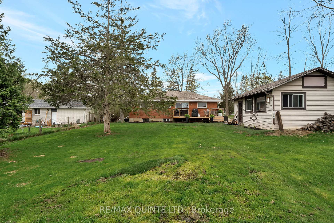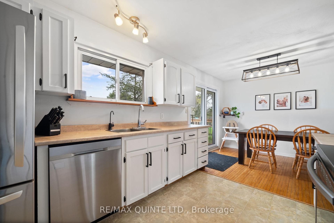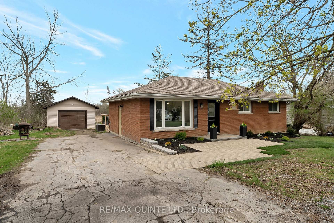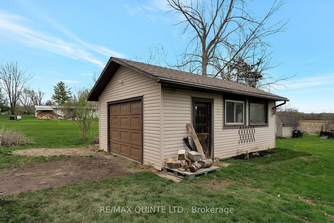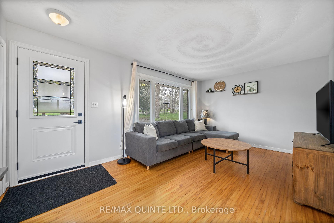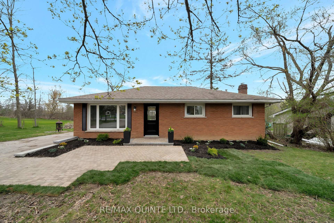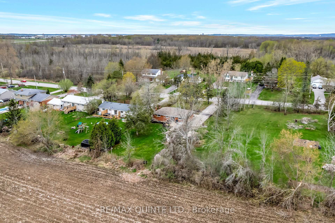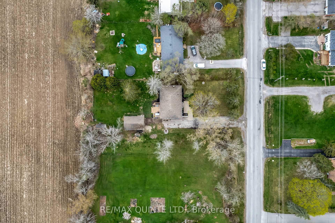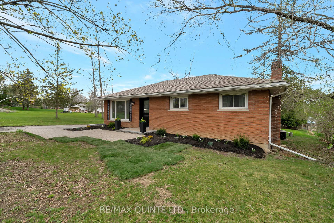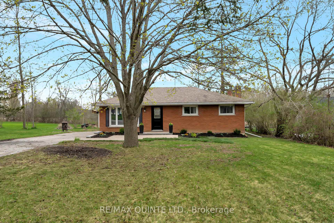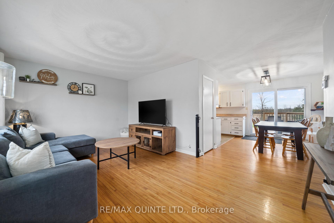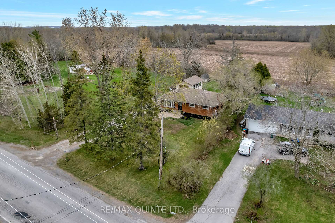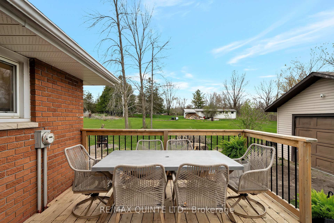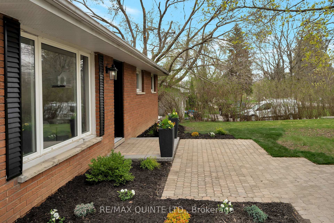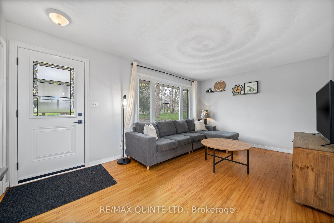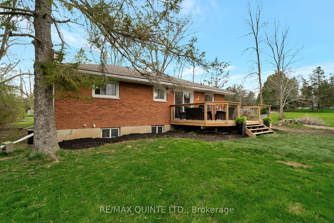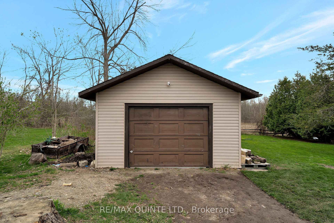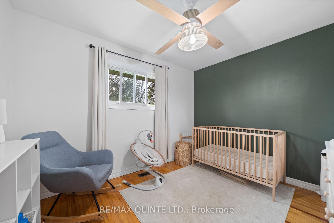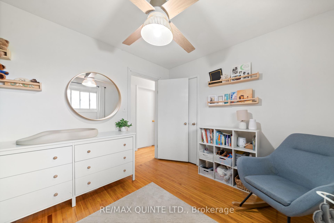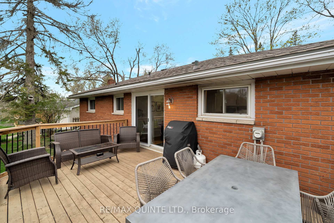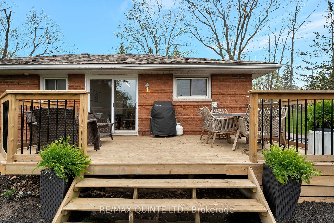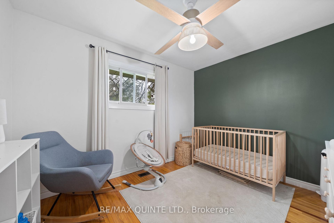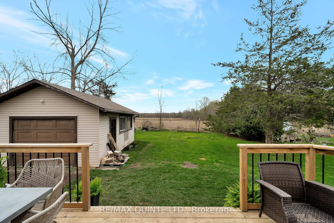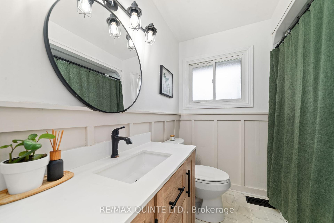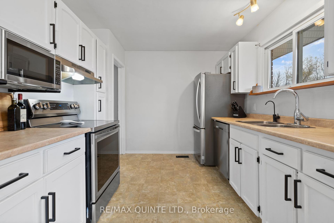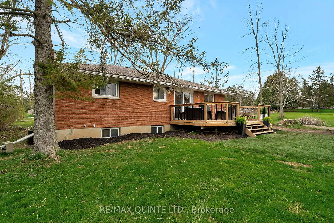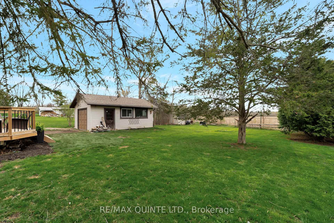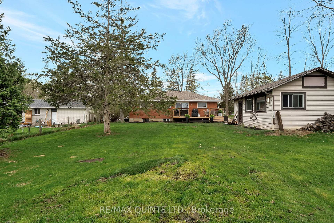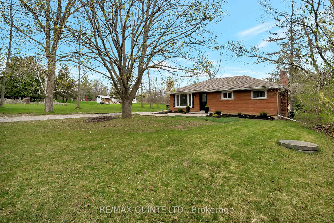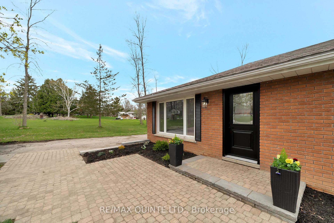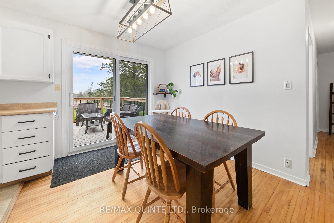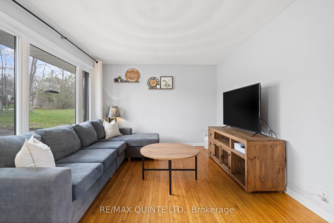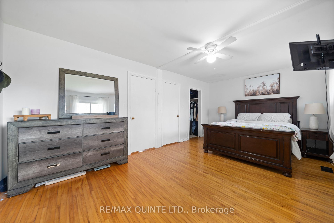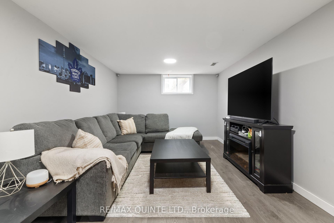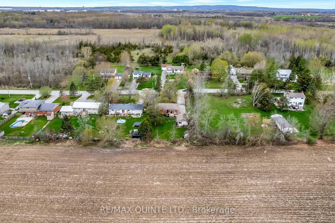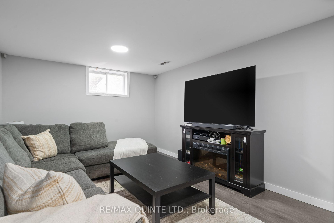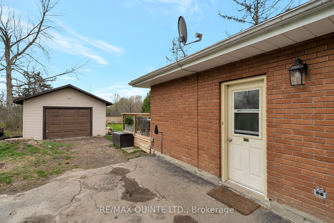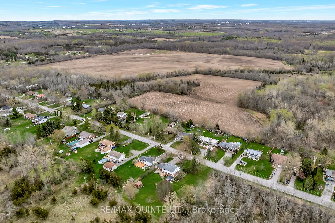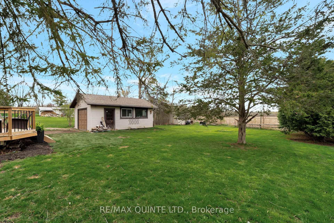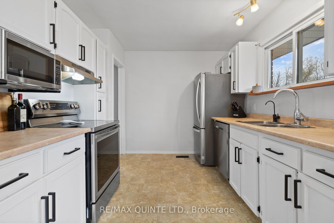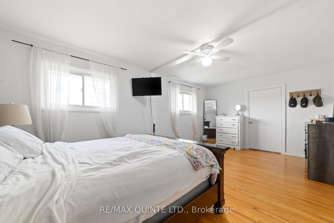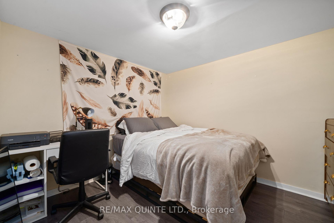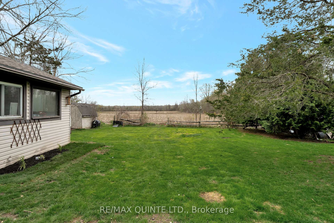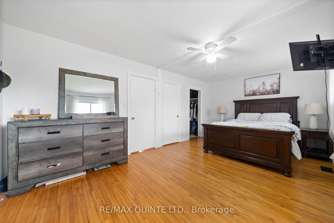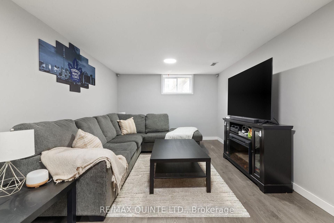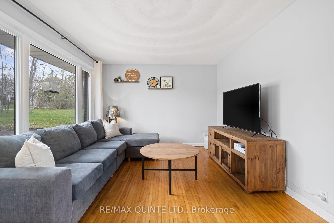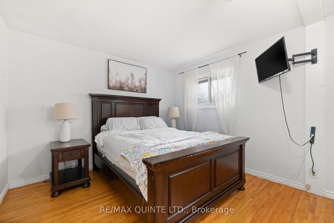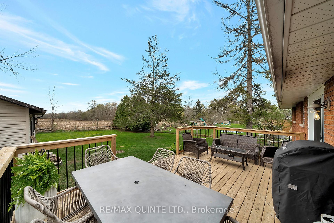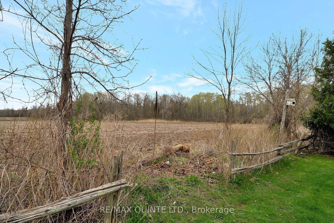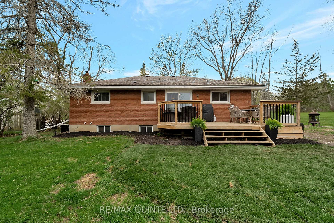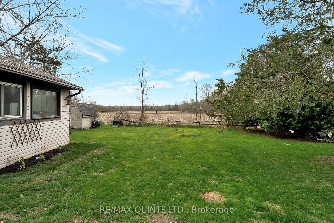$479,900
Available - For Sale
Listing ID: X12129038
368 Whites Road , Quinte West, K8V 5P5, Hastings
| Charming brick bungalow on spacious country lot. This delightful brick bungalow nestled on an 80 ft x 183 ft lot, offering serene country living with modern comfort, close to Belleville, Quinte West and the 401. The front of the home showcases a lovely interlocking patio and a generously sized driveway, perfect for multiple vehicles, recreational toys, or trailers. A detached garage with hydro, adds even more functionality. Step out back to enjoy the newer deck, an ideal spot for morning coffee or evening relaxation while taking in the tranquil surroundings. Inside, you'll find timeless hardwood flooring throughout the living room, dining room, and bedrooms. The bright living room is flooded with natural light thanks to a large front window, while the dining room features patio doors that open directly to the backyard oasis. The updated galley kitchen includes crisp white cabinetry and modern appliances. The home features two spacious bedrooms, including a large primary suite that was formerly two rooms, it can easily be converted back, as it already includes two doors and two closets. The refreshed 4-piece bathroom adds a stylish and functional touch. Downstairs, the finished basement offers a large rec room, a cozy den, a laundry area, and an expansive storage room, giving you plenty of flexible space for hobbies, entertainment, or guests. |
| Price | $479,900 |
| Taxes: | $2710.30 |
| Occupancy: | Owner |
| Address: | 368 Whites Road , Quinte West, K8V 5P5, Hastings |
| Acreage: | < .50 |
| Directions/Cross Streets: | Old Hwy 2/Whites Road |
| Rooms: | 9 |
| Bedrooms: | 2 |
| Bedrooms +: | 0 |
| Family Room: | F |
| Basement: | Finished |
| Level/Floor | Room | Length(ft) | Width(ft) | Descriptions | |
| Room 1 | Main | Kitchen | 11.28 | 8.82 | |
| Room 2 | Main | Living Ro | 16.37 | 10.5 | |
| Room 3 | Main | Dining Ro | 7.38 | 12 | |
| Room 4 | Main | Bathroom | 6.59 | 8.82 | |
| Room 5 | Main | Primary B | 18.63 | 10.63 | |
| Room 6 | Main | Bedroom | 10.89 | 8.82 | |
| Room 7 | Lower | Recreatio | 26.83 | 10.56 | |
| Room 8 | Lower | Den | 9.48 | 10.2 | |
| Room 9 | Lower | Utility R | 30.21 | 11.71 |
| Washroom Type | No. of Pieces | Level |
| Washroom Type 1 | 4 | Main |
| Washroom Type 2 | 0 | |
| Washroom Type 3 | 0 | |
| Washroom Type 4 | 0 | |
| Washroom Type 5 | 0 | |
| Washroom Type 6 | 4 | Main |
| Washroom Type 7 | 0 | |
| Washroom Type 8 | 0 | |
| Washroom Type 9 | 0 | |
| Washroom Type 10 | 0 |
| Total Area: | 0.00 |
| Approximatly Age: | 31-50 |
| Property Type: | Detached |
| Style: | Bungalow |
| Exterior: | Brick |
| Garage Type: | Detached |
| (Parking/)Drive: | Private Do |
| Drive Parking Spaces: | 6 |
| Park #1 | |
| Parking Type: | Private Do |
| Park #2 | |
| Parking Type: | Private Do |
| Pool: | None |
| Approximatly Age: | 31-50 |
| Approximatly Square Footage: | 700-1100 |
| Property Features: | Golf, School |
| CAC Included: | N |
| Water Included: | N |
| Cabel TV Included: | N |
| Common Elements Included: | N |
| Heat Included: | N |
| Parking Included: | N |
| Condo Tax Included: | N |
| Building Insurance Included: | N |
| Fireplace/Stove: | N |
| Heat Type: | Forced Air |
| Central Air Conditioning: | Central Air |
| Central Vac: | N |
| Laundry Level: | Syste |
| Ensuite Laundry: | F |
| Sewers: | Septic |
| Water: | Drilled W |
| Water Supply Types: | Drilled Well |
$
%
Years
This calculator is for demonstration purposes only. Always consult a professional
financial advisor before making personal financial decisions.
| Although the information displayed is believed to be accurate, no warranties or representations are made of any kind. |
| RE/MAX QUINTE LTD. |
|
|

Aloysius Okafor
Sales Representative
Dir:
647-890-0712
Bus:
905-799-7000
Fax:
905-799-7001
| Virtual Tour | Book Showing | Email a Friend |
Jump To:
At a Glance:
| Type: | Freehold - Detached |
| Area: | Hastings |
| Municipality: | Quinte West |
| Neighbourhood: | Dufferin Grove |
| Style: | Bungalow |
| Approximate Age: | 31-50 |
| Tax: | $2,710.3 |
| Beds: | 2 |
| Baths: | 1 |
| Fireplace: | N |
| Pool: | None |
Locatin Map:
Payment Calculator:

