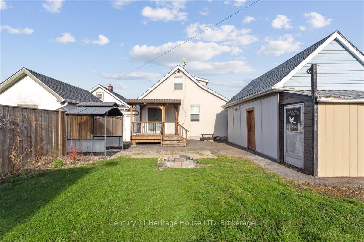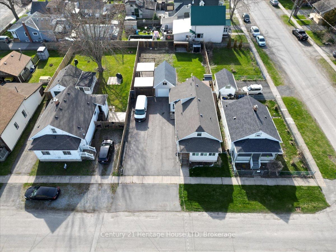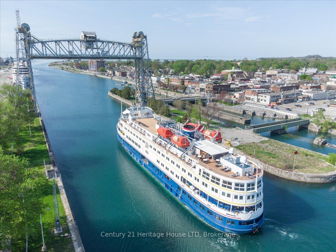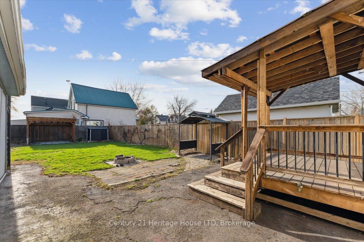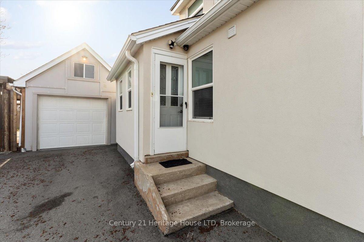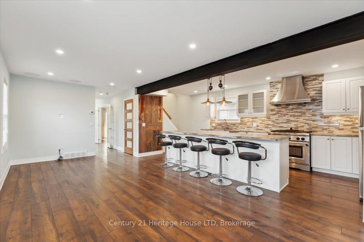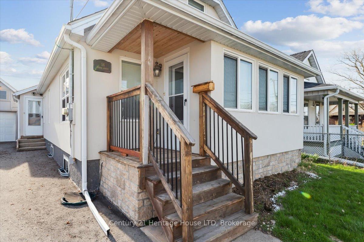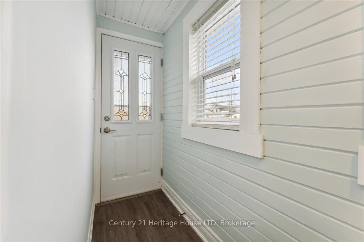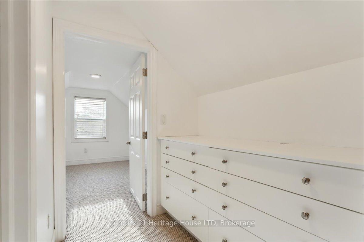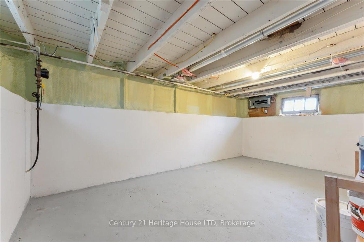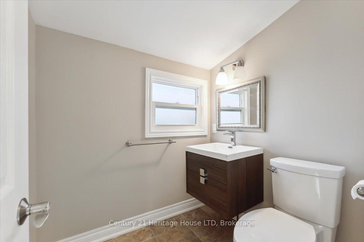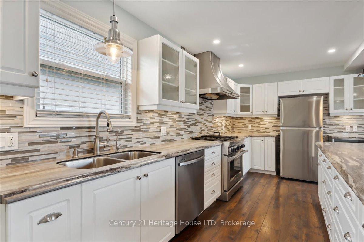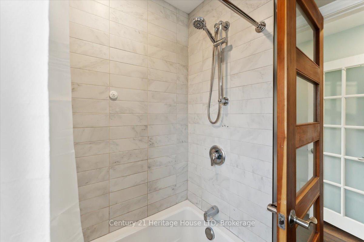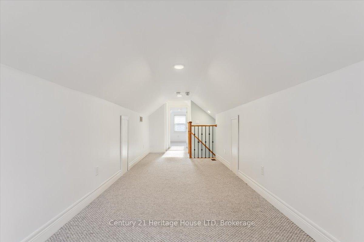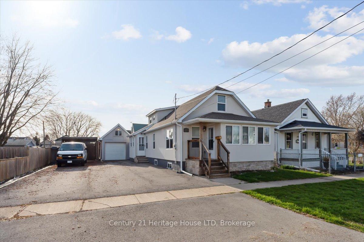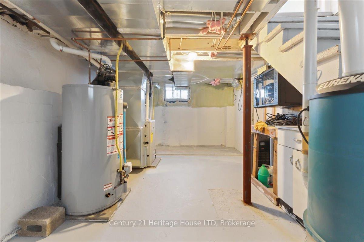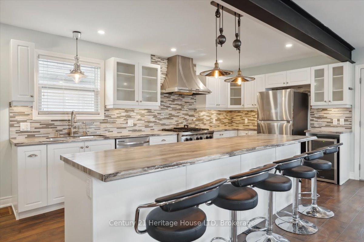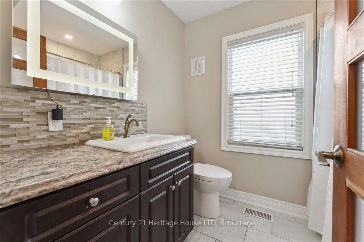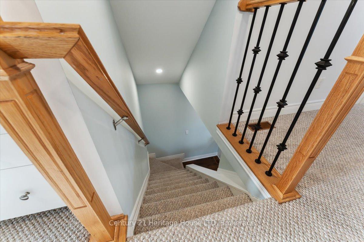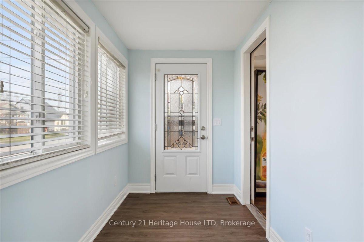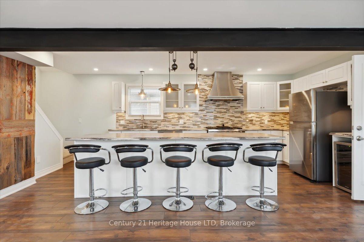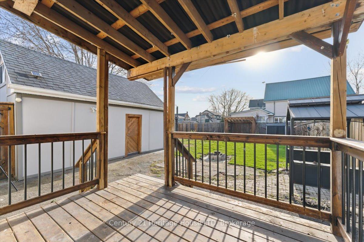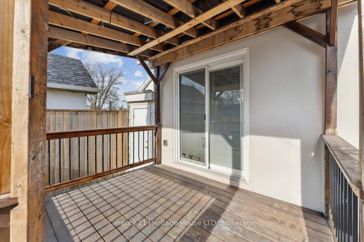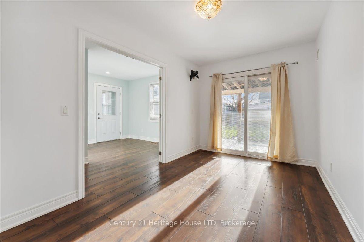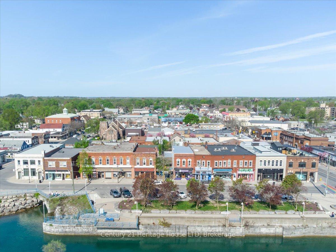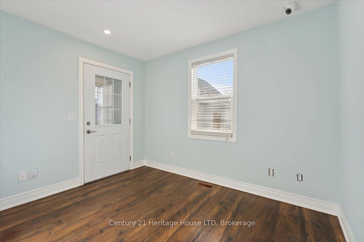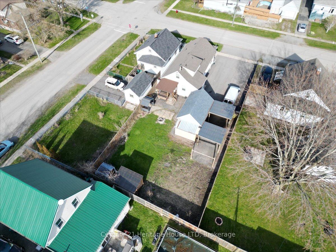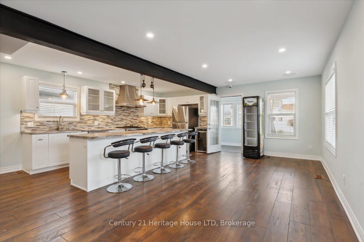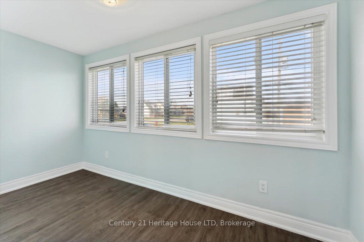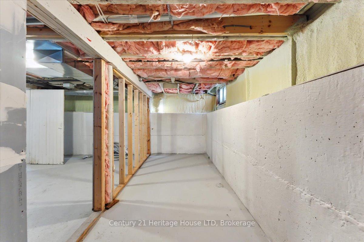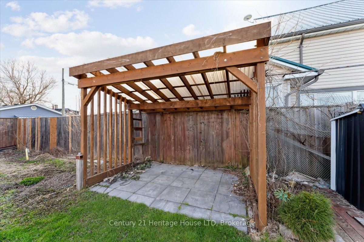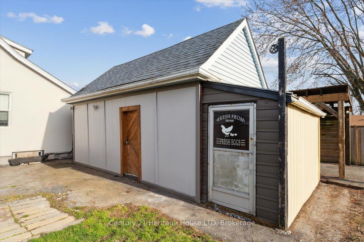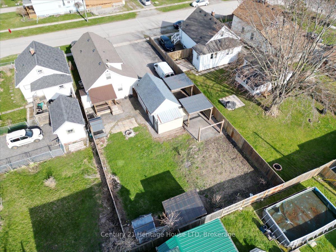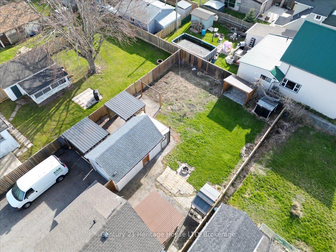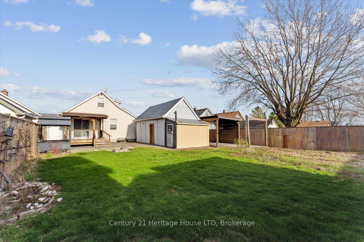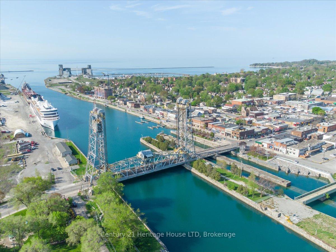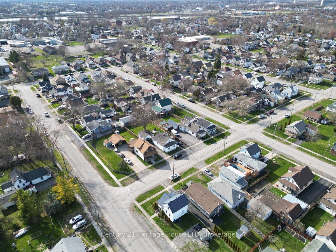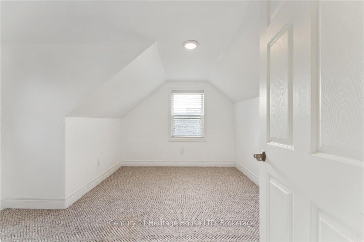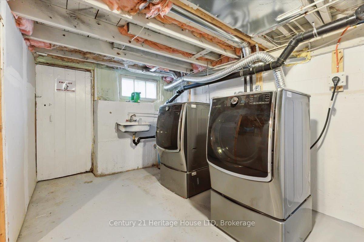$484,900
Available - For Sale
Listing ID: X12100092
14 Athoe Stre , Port Colborne, L3K 2B4, Niagara
| Welcome to 14 Athoe Street, Port Colborne! Situated on a 51 x 126 ft lot, this beautifully 1.5-storey home offers the perfect blend of charm and modern convenience. Extensively renovated in 2016, it features a bright and inviting sunroom, the perfect place to enjoy your morning coffee or unwind at the end of the day. Step inside to a thoughtfully designed open-concept main floor, ideal for both everyday living and entertaining. The show-stopping kitchen boasts professional-grade stainless steel appliances, including a gas stove with custom hood, and a striking 10-foot island with breakfast bar seating for five. There's also a convenient office area with side door access ideal for working from home or a flexible workspace. The main floor primary bedroom offers a peaceful retreat, complete with sliding patio doors that lead to a private covered deck, a serene space to relax in any season. Upstairs, you'll find a cozy second bedroom, an updated two-piece bathroom, and a spacious den with built-in drawers, perfect for storage, a reading nook, or hobby space. Step outside into your own backyard oasis, featuring a covered BBQ area, a covered patio, and multiple sheltered spaces for year-round enjoyment. The detached single-car garage includes an attached garden shed, previously used as a chicken coop, offering additional storage with a touch of rustic charm. A paved driveway provides parking for six or more vehicles, making this home as functional as it is inviting. |
| Price | $484,900 |
| Taxes: | $3669.00 |
| Assessment Year: | 2024 |
| Occupancy: | Owner |
| Address: | 14 Athoe Stre , Port Colborne, L3K 2B4, Niagara |
| Directions/Cross Streets: | Johnston St and Colborne St |
| Rooms: | 5 |
| Bedrooms: | 2 |
| Bedrooms +: | 0 |
| Family Room: | T |
| Basement: | Full, Walk-Out |
| Level/Floor | Room | Length(ft) | Width(ft) | Descriptions | |
| Room 1 | Main | Kitchen | 9.22 | 19.45 | B/I Dishwasher |
| Room 2 | Main | Living Ro | 10.14 | 23.35 | |
| Room 3 | Main | Primary B | 8.43 | 13.84 | Sliding Doors, W/O To Deck |
| Room 4 | Main | Office | 7.87 | 10.69 | |
| Room 5 | Main | Mud Room | 2.89 | 10.59 | |
| Room 6 | Main | Sunroom | 12.33 | 5.48 | |
| Room 7 | Basement | Laundry | 8.79 | 16.96 | |
| Room 8 | Basement | Utility R | 10.36 | 16.96 | |
| Room 9 | Second | Den | 23.71 | 7.31 | |
| Room 10 | Second | Bedroom 2 | 10.33 | 8.3 |
| Washroom Type | No. of Pieces | Level |
| Washroom Type 1 | 4 | Main |
| Washroom Type 2 | 2 | Second |
| Washroom Type 3 | 0 | |
| Washroom Type 4 | 0 | |
| Washroom Type 5 | 0 |
| Total Area: | 0.00 |
| Property Type: | Detached |
| Style: | 1 1/2 Storey |
| Exterior: | Metal/Steel Sidi |
| Garage Type: | Detached |
| (Parking/)Drive: | Private Tr |
| Drive Parking Spaces: | 8 |
| Park #1 | |
| Parking Type: | Private Tr |
| Park #2 | |
| Parking Type: | Private Tr |
| Pool: | None |
| Other Structures: | Garden Shed |
| Approximatly Square Footage: | 1100-1500 |
| Property Features: | Place Of Wor, School |
| CAC Included: | N |
| Water Included: | N |
| Cabel TV Included: | N |
| Common Elements Included: | N |
| Heat Included: | N |
| Parking Included: | N |
| Condo Tax Included: | N |
| Building Insurance Included: | N |
| Fireplace/Stove: | N |
| Heat Type: | Forced Air |
| Central Air Conditioning: | Central Air |
| Central Vac: | N |
| Laundry Level: | Syste |
| Ensuite Laundry: | F |
| Sewers: | Sewer |
$
%
Years
This calculator is for demonstration purposes only. Always consult a professional
financial advisor before making personal financial decisions.
| Although the information displayed is believed to be accurate, no warranties or representations are made of any kind. |
| Century 21 Heritage House LTD |
|
|

Aloysius Okafor
Sales Representative
Dir:
647-890-0712
Bus:
905-799-7000
Fax:
905-799-7001
| Book Showing | Email a Friend |
Jump To:
At a Glance:
| Type: | Freehold - Detached |
| Area: | Niagara |
| Municipality: | Port Colborne |
| Neighbourhood: | 875 - Killaly East |
| Style: | 1 1/2 Storey |
| Tax: | $3,669 |
| Beds: | 2 |
| Baths: | 2 |
| Fireplace: | N |
| Pool: | None |
Locatin Map:
Payment Calculator:

