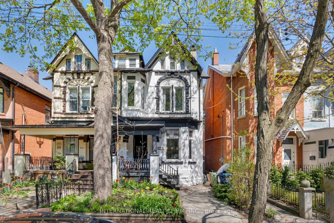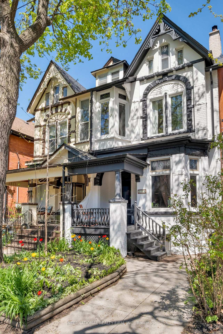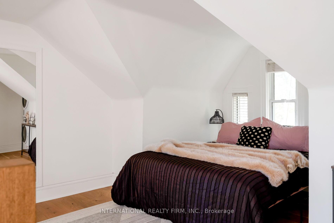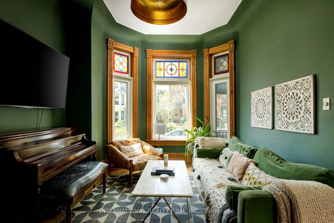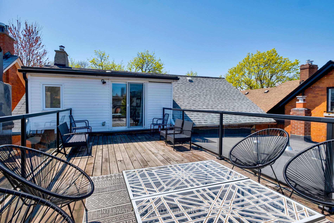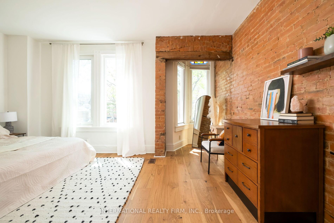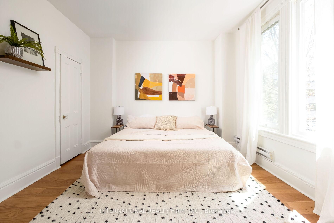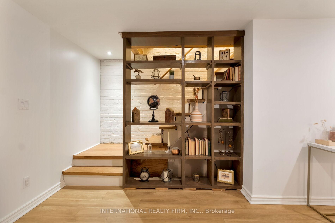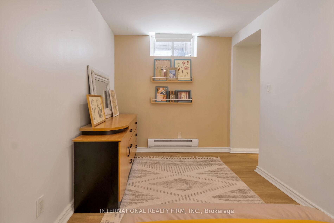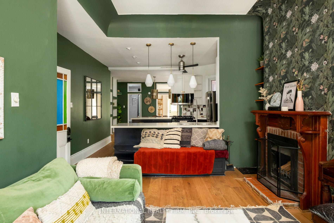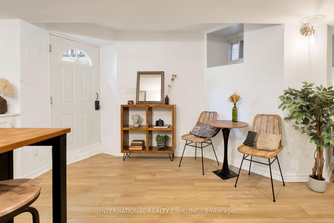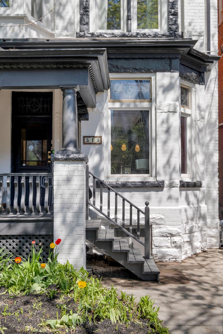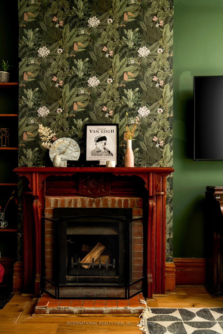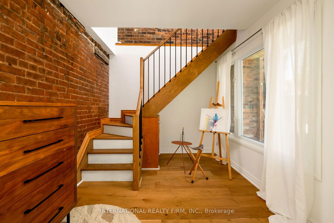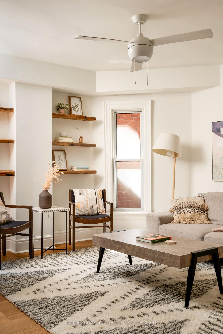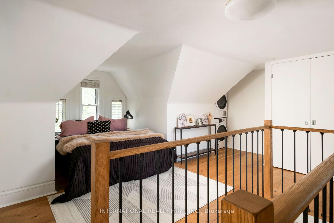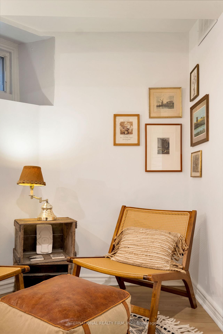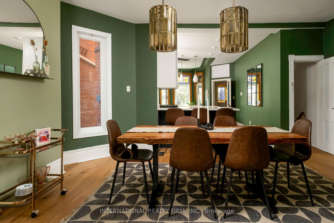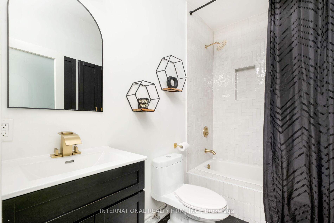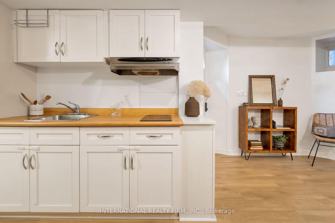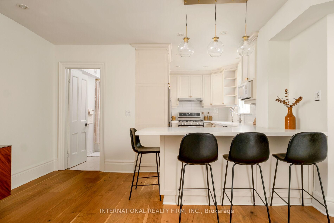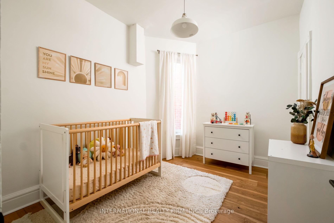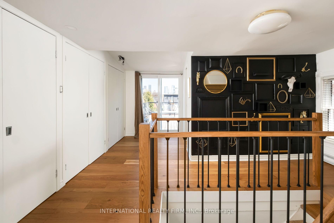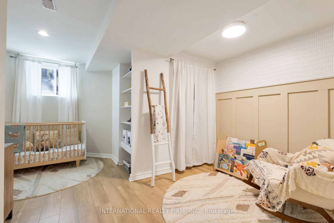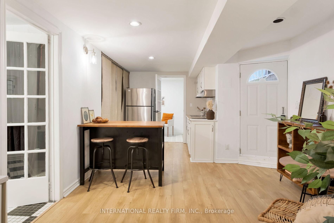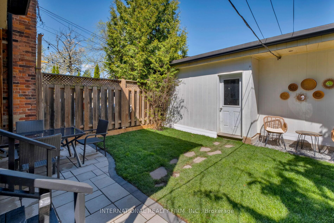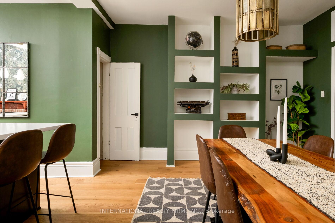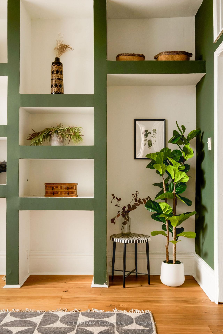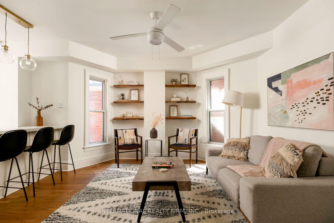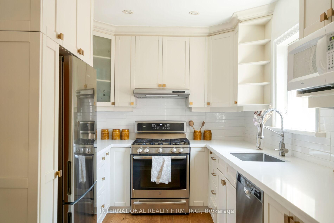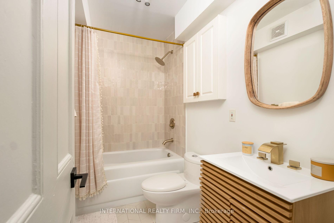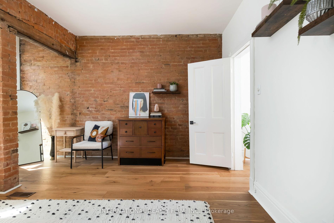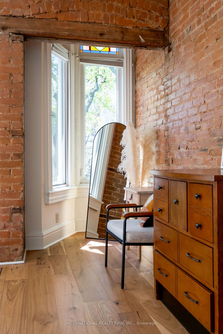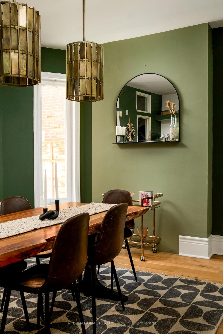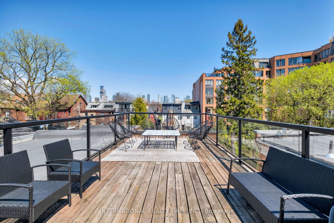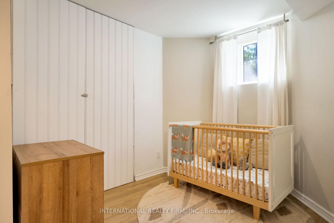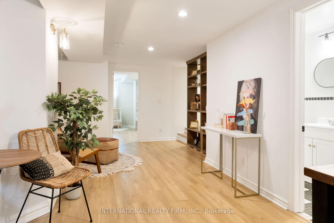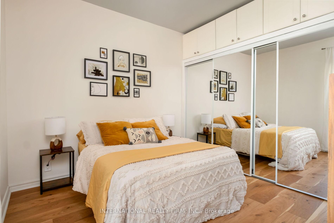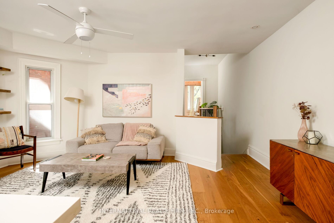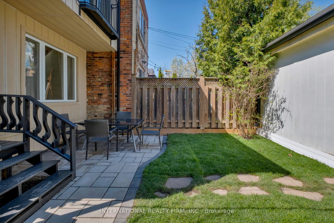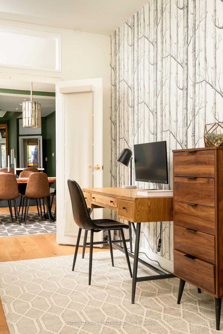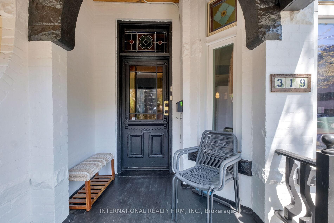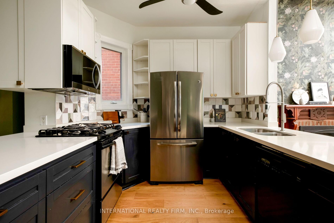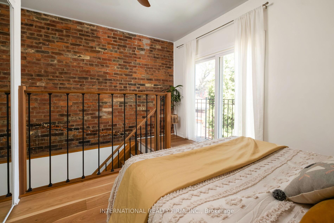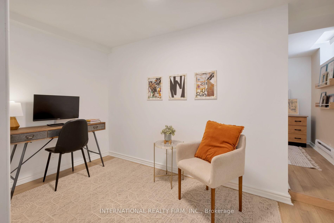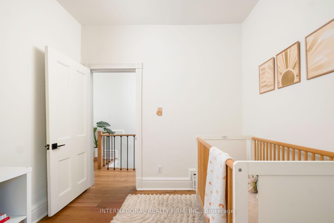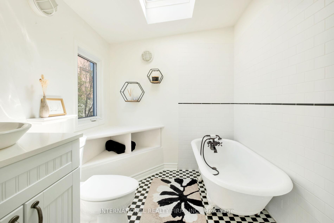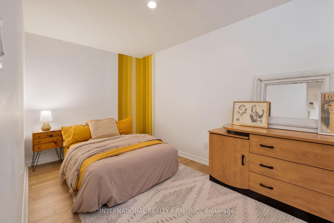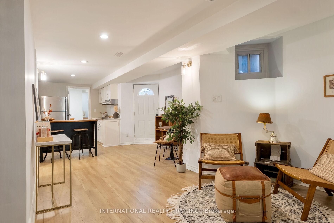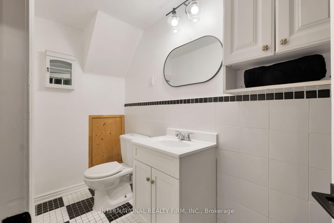$1,999,999
Available - For Sale
Listing ID: C12131132
319 Markham Stre , Toronto, M6G 2K8, Toronto
| This rarely offered Victorian on the coveted block of iconic Markham Street, North of College, in Little Italy, has it all! Currently set up as three units so you can live while renting, keep as an income-generating property, or convert to single-family home - so many options! Tons of updates, tastefully done while maintaining its Victorian charm. Main floor 1-BR + den, office space, and full dining room with open concept kitchen and living room offers lots of flexibility. Features original stained glass and millwork, a wood burning fireplace, soaring ceilings and tons of vintage character. Upper 3-BR unit features exposed brick and massive walk-out deck with views of the city. Large underpinned 2-BR lower unit has over 7 foot high ceilings and a functional layout. Must be seen! |
| Price | $1,999,999 |
| Taxes: | $11380.00 |
| Assessment Year: | 2024 |
| Occupancy: | Owner |
| Address: | 319 Markham Stre , Toronto, M6G 2K8, Toronto |
| Directions/Cross Streets: | College & Bathurst |
| Rooms: | 11 |
| Rooms +: | 5 |
| Bedrooms: | 4 |
| Bedrooms +: | 2 |
| Family Room: | F |
| Basement: | Finished wit, Apartment |
| Washroom Type | No. of Pieces | Level |
| Washroom Type 1 | 4 | Main |
| Washroom Type 2 | 4 | Second |
| Washroom Type 3 | 3 | Third |
| Washroom Type 4 | 3 | Basement |
| Washroom Type 5 | 0 | |
| Washroom Type 6 | 4 | Main |
| Washroom Type 7 | 4 | Second |
| Washroom Type 8 | 3 | Third |
| Washroom Type 9 | 3 | Basement |
| Washroom Type 10 | 0 |
| Total Area: | 0.00 |
| Property Type: | Semi-Detached |
| Style: | 2 1/2 Storey |
| Exterior: | Brick |
| Garage Type: | Detached |
| Drive Parking Spaces: | 0 |
| Pool: | None |
| Approximatly Square Footage: | 2500-3000 |
| Property Features: | Public Trans, Rec./Commun.Centre |
| CAC Included: | N |
| Water Included: | N |
| Cabel TV Included: | N |
| Common Elements Included: | N |
| Heat Included: | N |
| Parking Included: | N |
| Condo Tax Included: | N |
| Building Insurance Included: | N |
| Fireplace/Stove: | Y |
| Heat Type: | Forced Air |
| Central Air Conditioning: | Central Air |
| Central Vac: | N |
| Laundry Level: | Syste |
| Ensuite Laundry: | F |
| Sewers: | Sewer |
$
%
Years
This calculator is for demonstration purposes only. Always consult a professional
financial advisor before making personal financial decisions.
| Although the information displayed is believed to be accurate, no warranties or representations are made of any kind. |
| INTERNATIONAL REALTY FIRM, INC. |
|
|

Aloysius Okafor
Sales Representative
Dir:
647-890-0712
Bus:
905-799-7000
Fax:
905-799-7001
| Virtual Tour | Book Showing | Email a Friend |
Jump To:
At a Glance:
| Type: | Freehold - Semi-Detached |
| Area: | Toronto |
| Municipality: | Toronto C01 |
| Neighbourhood: | Palmerston-Little Italy |
| Style: | 2 1/2 Storey |
| Tax: | $11,380 |
| Beds: | 4+2 |
| Baths: | 4 |
| Fireplace: | Y |
| Pool: | None |
Locatin Map:
Payment Calculator:

