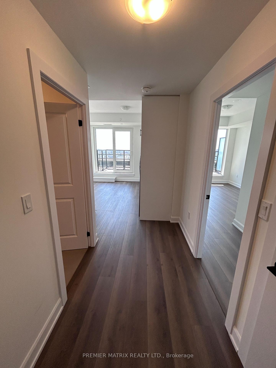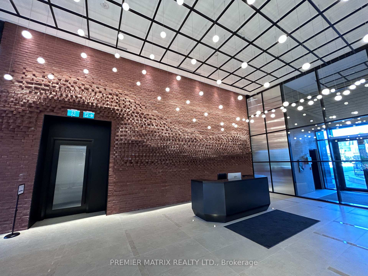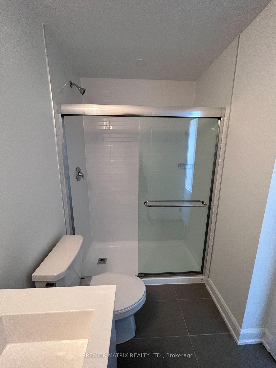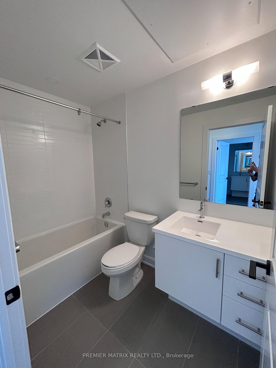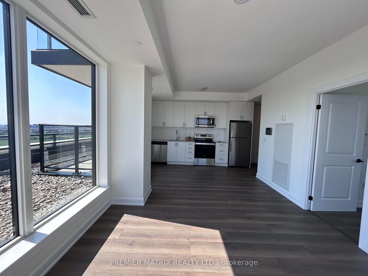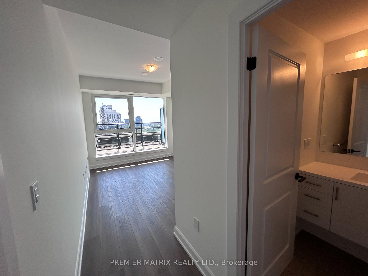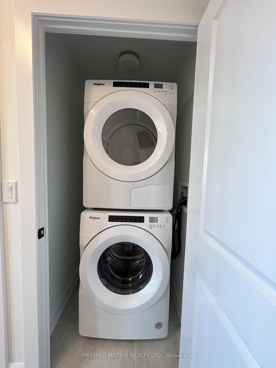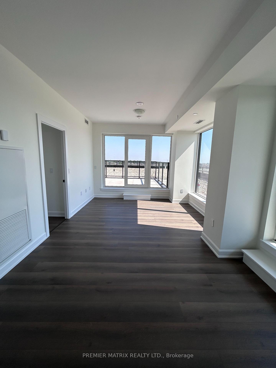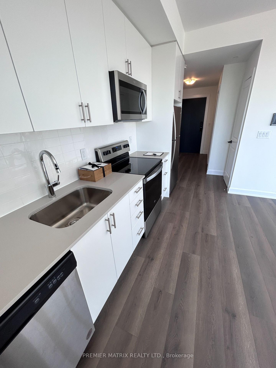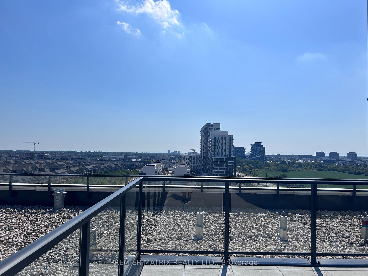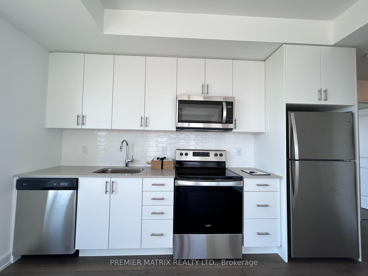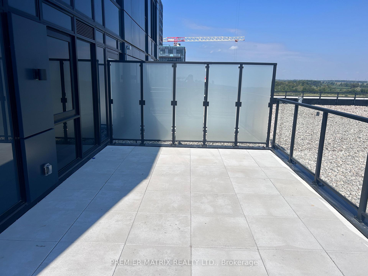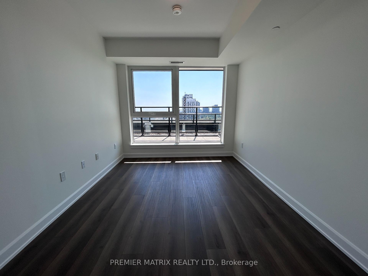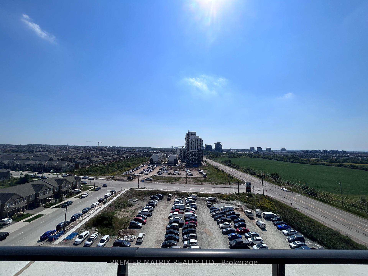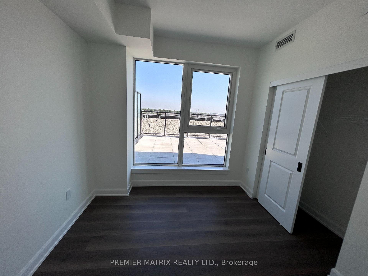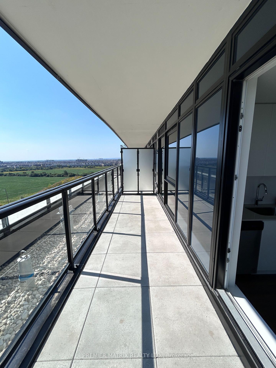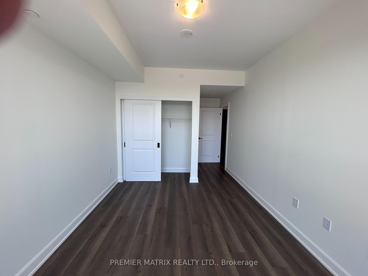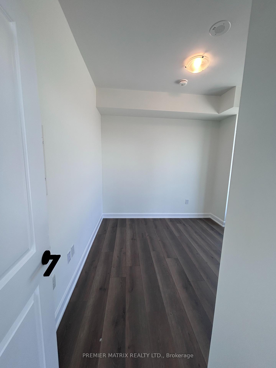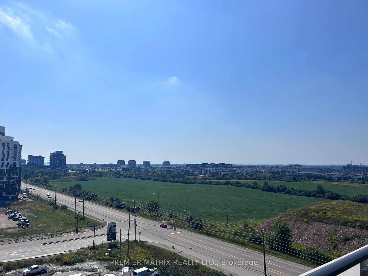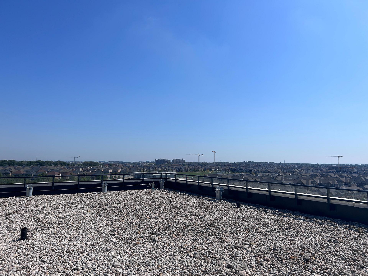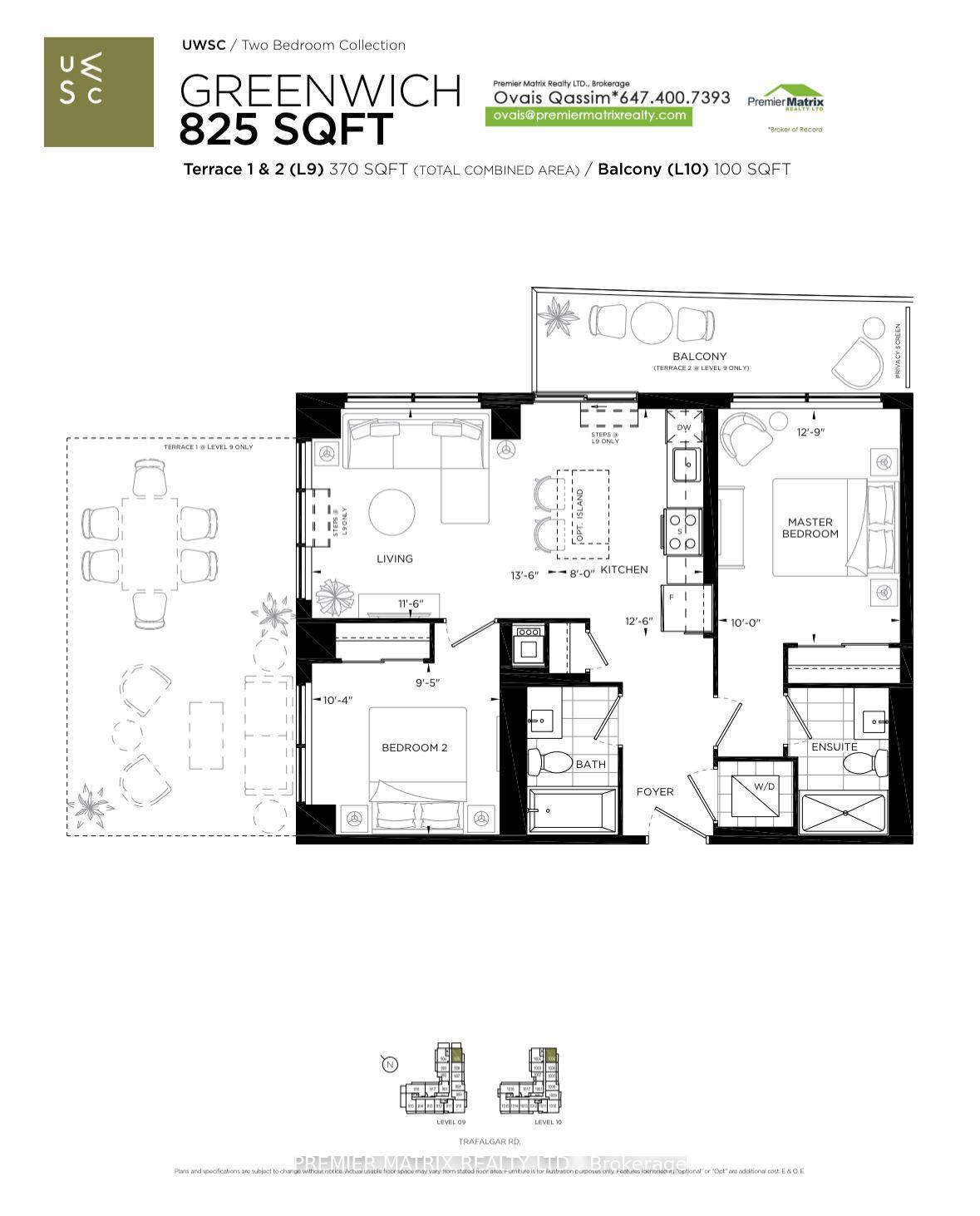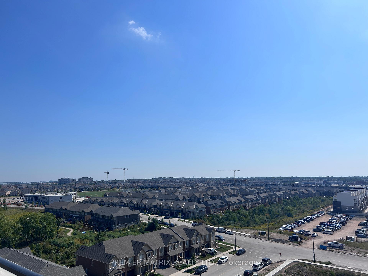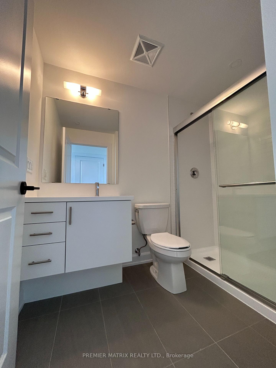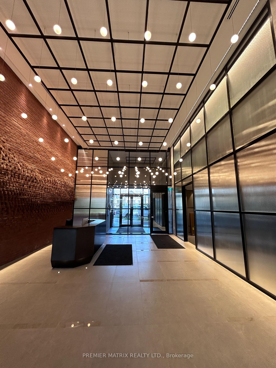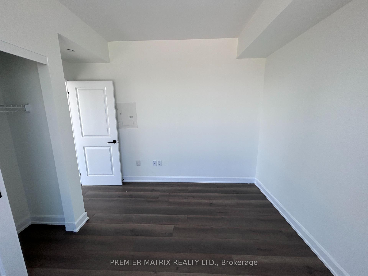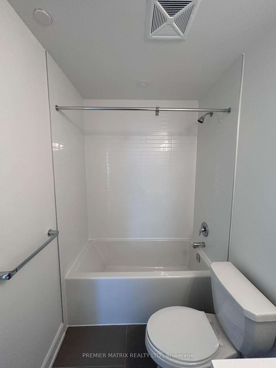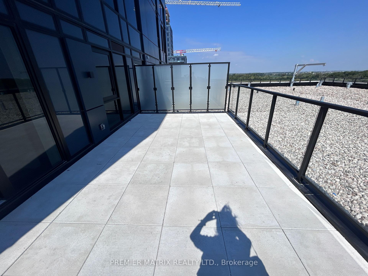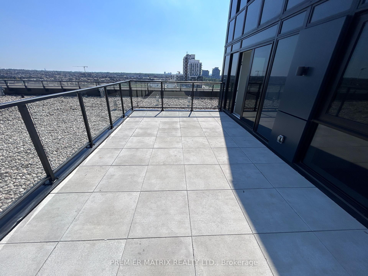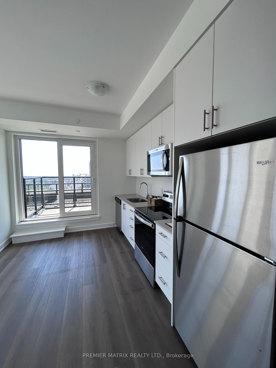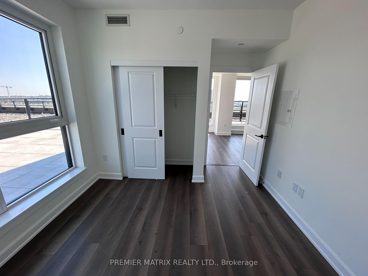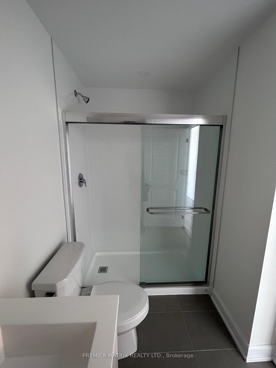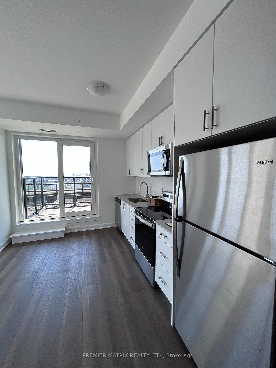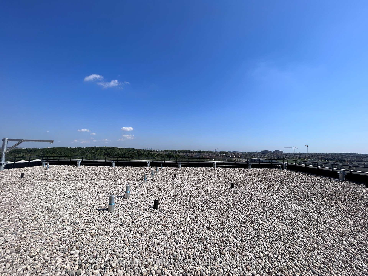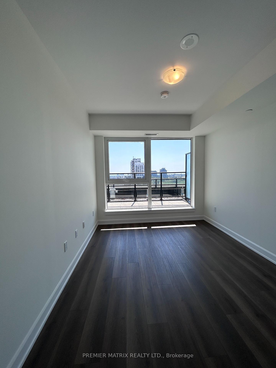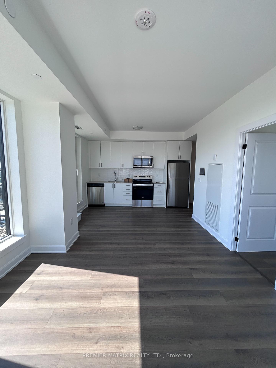$3,050
Available - For Rent
Listing ID: W12131125
3200 William Coltson Aven , Oakville, L6H 7W6, Halton
| Luxurious 2 Bedroom, 2 Bathroom Corner Condo With 1 Parking & 1 Locker On Dundas & Trafalgar, Oakville. This Unit Features Open-concept Living, Huge Terrace Space With 370 SQFT And 100 SQFT Private Balcony, Wide Plank Flooring, A Contemporary Kitchen, Custom Backsplash, And Modern Bathrooms With High-end Finishes. Award-winning Condo. Amenities Including: Concierge, Entertainment Kitchen, Deluxe Party Room, Elevated Rooftop Terrace, Fitness & Yoga Studio, 24hr Security, Spacious Work-From-Home Area. Walk To Grocery store, Retail, LCBO, Restaurant, Parks & Shopping Amenities. Hospital, 407, 403, Sheridan College. |
| Price | $3,050 |
| Taxes: | $0.00 |
| Occupancy: | Tenant |
| Address: | 3200 William Coltson Aven , Oakville, L6H 7W6, Halton |
| Postal Code: | L6H 7W6 |
| Province/State: | Halton |
| Directions/Cross Streets: | Dundas St. E / Trafalgar Rd. |
| Level/Floor | Room | Length(ft) | Width(ft) | Descriptions | |
| Room 1 | Flat | Living Ro | 13.51 | 11.18 | Laminate, W/O To Terrace, Open Concept |
| Room 2 | Flat | Dining Ro | 8 | 12.5 | Laminate, Combined w/Kitchen, Open Concept |
| Room 3 | Flat | Kitchen | 8 | 12.5 | Laminate, Combined w/Dining, Stainless Steel Appl |
| Room 4 | Flat | Primary B | 12.76 | 10 | Laminate, Closet, Large Window |
| Room 5 | Flat | Bedroom | 10.33 | 9.41 | Laminate, Closet, Large Window |
| Washroom Type | No. of Pieces | Level |
| Washroom Type 1 | 3 | |
| Washroom Type 2 | 4 | |
| Washroom Type 3 | 0 | |
| Washroom Type 4 | 0 | |
| Washroom Type 5 | 0 |
| Total Area: | 0.00 |
| Approximatly Age: | New |
| Washrooms: | 2 |
| Heat Type: | Forced Air |
| Central Air Conditioning: | Central Air |
| Although the information displayed is believed to be accurate, no warranties or representations are made of any kind. |
| PREMIER MATRIX REALTY LTD. |
|
|

Aloysius Okafor
Sales Representative
Dir:
647-890-0712
Bus:
905-799-7000
Fax:
905-799-7001
| Book Showing | Email a Friend |
Jump To:
At a Glance:
| Type: | Com - Condo Apartment |
| Area: | Halton |
| Municipality: | Oakville |
| Neighbourhood: | 1010 - JM Joshua Meadows |
| Style: | Apartment |
| Approximate Age: | New |
| Beds: | 2 |
| Baths: | 2 |
| Fireplace: | N |
Locatin Map:

