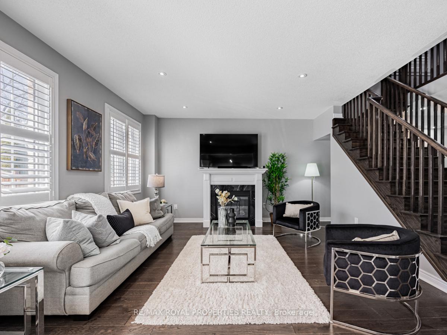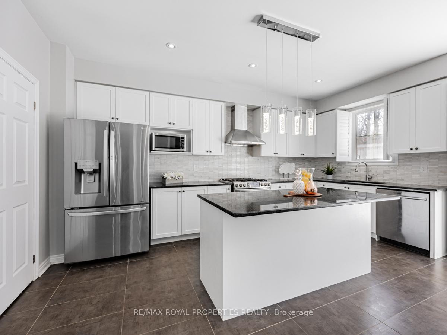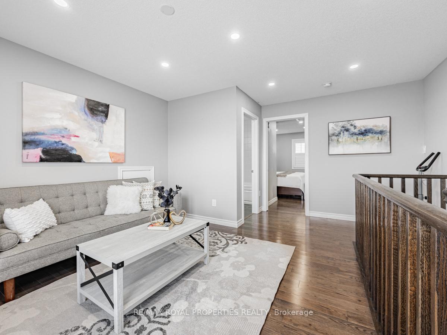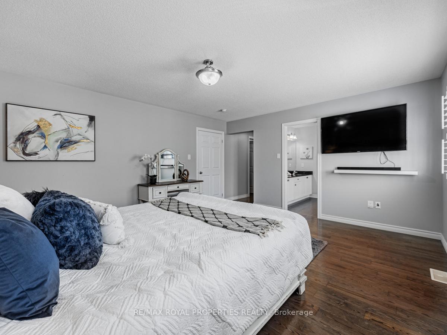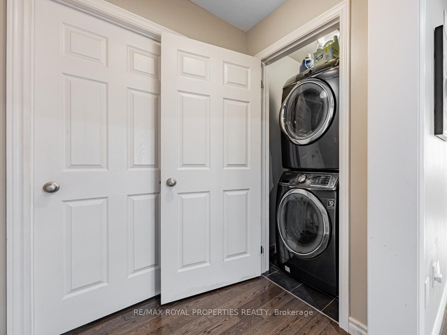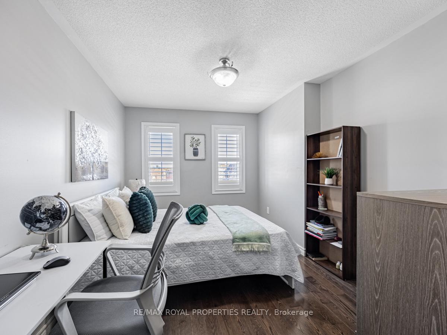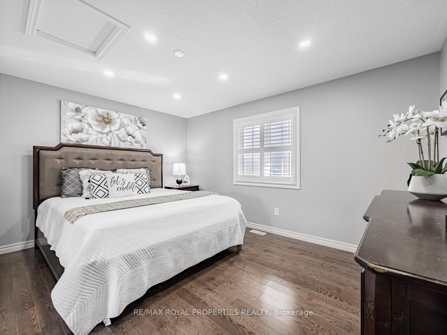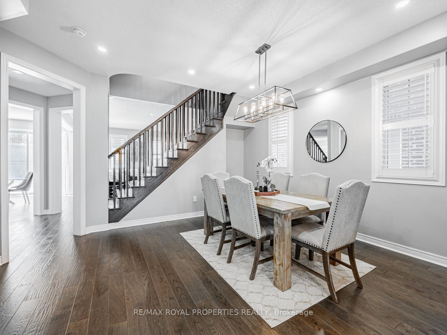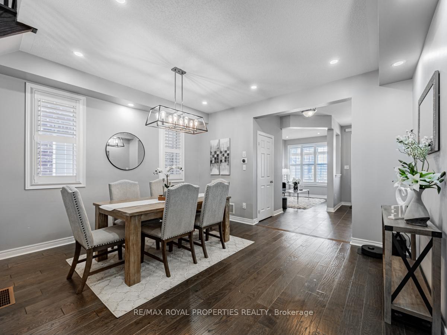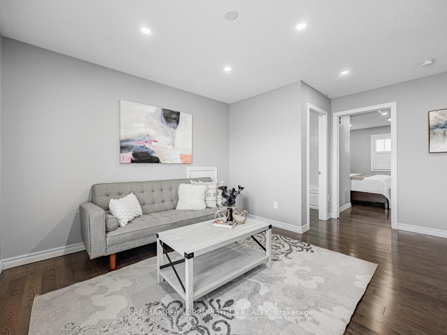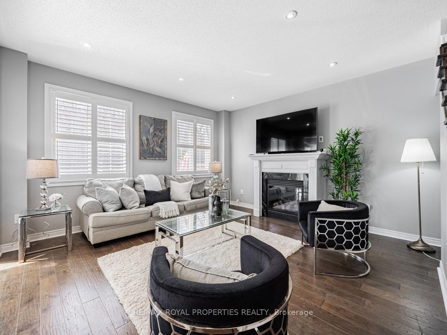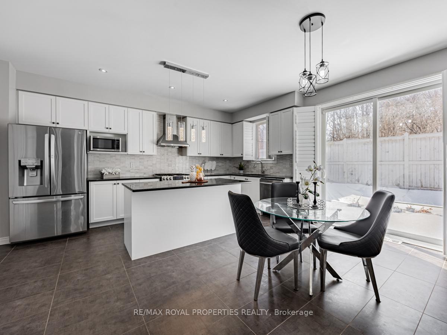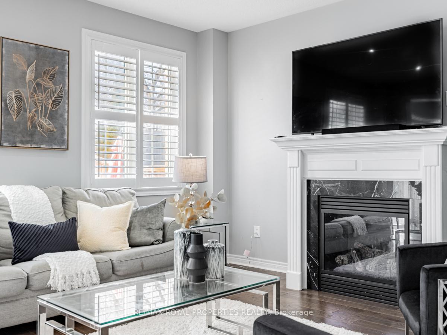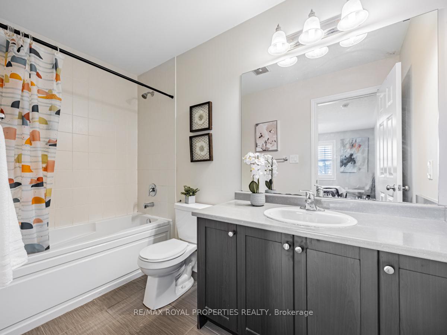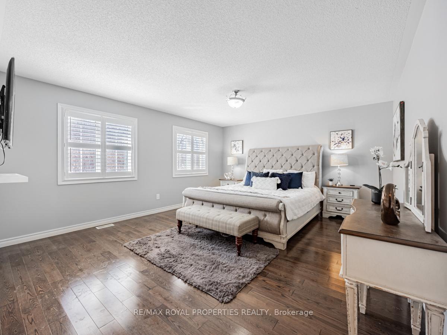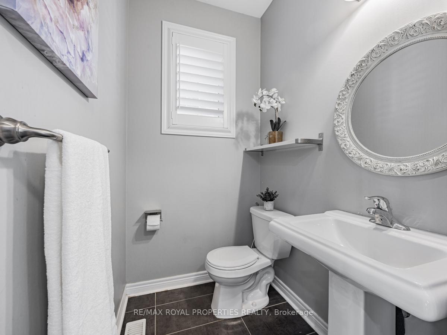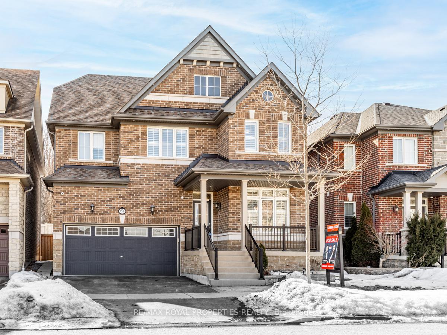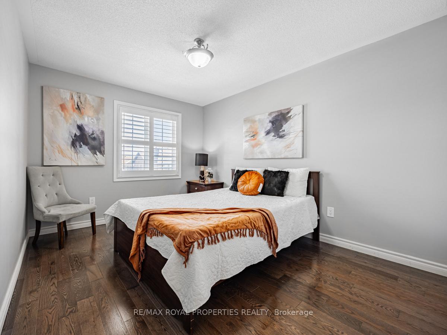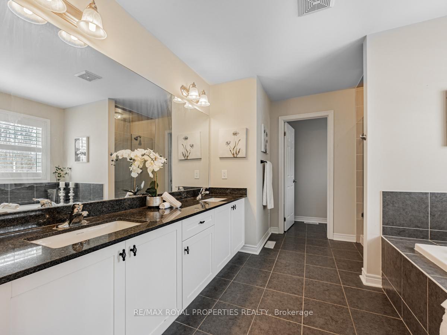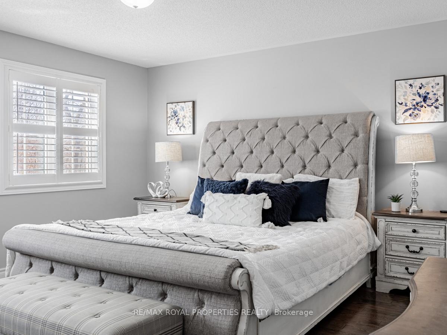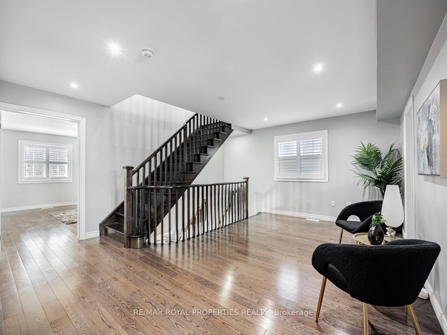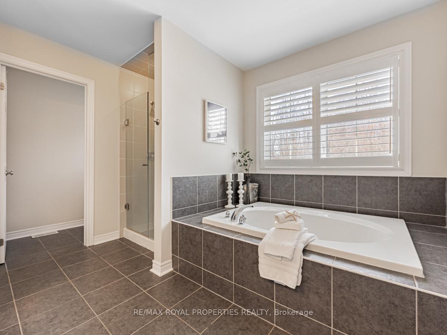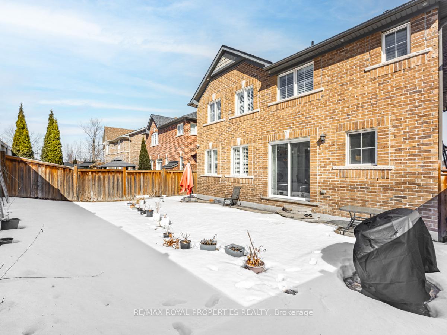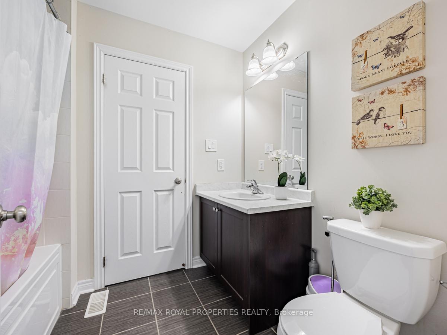$1,398,000
Available - For Sale
Listing ID: E12131121
24 Bignell Cres , Ajax, L1Z 0P6, Durham
| Welcome to this stunning detached home, nestled in the highly sought-after community of Northeast Ajax. Ideally located close to all shopping, amenities, and top-rated schools, this home offers both convenience and luxury. Boasting over 3,300 square feet of living space, this spacious residence features five generously sized bedrooms each with its own bathroom, plus two additional bedrooms in the fully finished basement.Lots of upgrades such as Hardwood floors throughout the home, interior and exterior pot lights, as well as California shutters, and open concept living create a bright and welcoming atmosphere.Whether you're hosting family gatherings or enjoying peaceful evenings, this home is the ideal place to call your own. It's a true gem for those seeking style, space, and functionality. Don't miss out on the opportunity to own this exceptional home in one of Ajax's most desirable neighborhoods! |
| Price | $1,398,000 |
| Taxes: | $9626.00 |
| Occupancy: | Owner |
| Address: | 24 Bignell Cres , Ajax, L1Z 0P6, Durham |
| Directions/Cross Streets: | SALEM/ROSSLAND RD |
| Rooms: | 11 |
| Bedrooms: | 5 |
| Bedrooms +: | 2 |
| Family Room: | T |
| Basement: | Finished, Separate Ent |
| Level/Floor | Room | Length(ft) | Width(ft) | Descriptions | |
| Room 1 | Main | Living Ro | 8.99 | 12.99 | Hardwood Floor, Open Concept, Fireplace |
| Room 2 | Main | Kitchen | 7.97 | 16.79 | Tile Floor, Stainless Steel Appl, Granite Counters |
| Room 3 | Main | Breakfast | 9.18 | 11.28 | Tile Floor, Breakfast Area, W/O To Yard |
| Room 4 | Main | Dining Ro | 14.27 | 12.99 | Hardwood Floor, Open Concept, Window |
| Room 5 | Second | Primary B | 16.89 | 14.6 | Hardwood Floor, 5 Pc Ensuite, Large Closet |
| Room 6 | Second | Bedroom 2 | 9.97 | 10.3 | Hardwood Floor, 4 Pc Ensuite, Large Closet |
| Room 7 | Second | Bedroom 3 | 8.99 | 13.78 | Hardwood Floor, Semi Ensuite, Large Closet |
| Room 8 | Second | Bedroom 4 | 10.3 | 8.99 | Hardwood Floor, Semi Ensuite, Large Closet |
| Room 9 | Second | Recreatio | 16.89 | 8.59 | Hardwood Floor, Open Concept, Pot Lights |
| Room 10 | Third | Bedroom 5 | 12.89 | 14.37 | Hardwood Floor, Open Concept |
| Room 11 | Third | Den | 11.68 | 10.99 | Hardwood Floor, Open Concept, Window |
| Washroom Type | No. of Pieces | Level |
| Washroom Type 1 | 2 | Main |
| Washroom Type 2 | 4 | Second |
| Washroom Type 3 | 6 | Second |
| Washroom Type 4 | 4 | Third |
| Washroom Type 5 | 4 | Basement |
| Washroom Type 6 | 2 | Main |
| Washroom Type 7 | 4 | Second |
| Washroom Type 8 | 6 | Second |
| Washroom Type 9 | 4 | Third |
| Washroom Type 10 | 4 | Basement |
| Total Area: | 0.00 |
| Property Type: | Detached |
| Style: | 2-Storey |
| Exterior: | Brick |
| Garage Type: | Attached |
| (Parking/)Drive: | Available |
| Drive Parking Spaces: | 2 |
| Park #1 | |
| Parking Type: | Available |
| Park #2 | |
| Parking Type: | Available |
| Pool: | None |
| Approximatly Square Footage: | 3000-3500 |
| CAC Included: | N |
| Water Included: | N |
| Cabel TV Included: | N |
| Common Elements Included: | N |
| Heat Included: | N |
| Parking Included: | N |
| Condo Tax Included: | N |
| Building Insurance Included: | N |
| Fireplace/Stove: | Y |
| Heat Type: | Forced Air |
| Central Air Conditioning: | Central Air |
| Central Vac: | N |
| Laundry Level: | Syste |
| Ensuite Laundry: | F |
| Sewers: | Sewer |
$
%
Years
This calculator is for demonstration purposes only. Always consult a professional
financial advisor before making personal financial decisions.
| Although the information displayed is believed to be accurate, no warranties or representations are made of any kind. |
| RE/MAX ROYAL PROPERTIES REALTY |
|
|

Aloysius Okafor
Sales Representative
Dir:
647-890-0712
Bus:
905-799-7000
Fax:
905-799-7001
| Book Showing | Email a Friend |
Jump To:
At a Glance:
| Type: | Freehold - Detached |
| Area: | Durham |
| Municipality: | Ajax |
| Neighbourhood: | Northeast Ajax |
| Style: | 2-Storey |
| Tax: | $9,626 |
| Beds: | 5+2 |
| Baths: | 6 |
| Fireplace: | Y |
| Pool: | None |
Locatin Map:
Payment Calculator:

