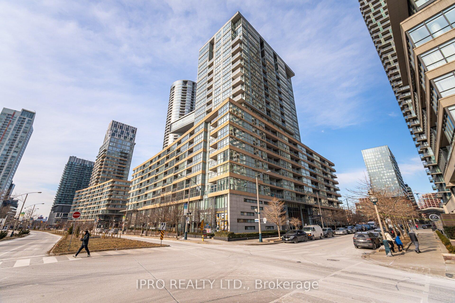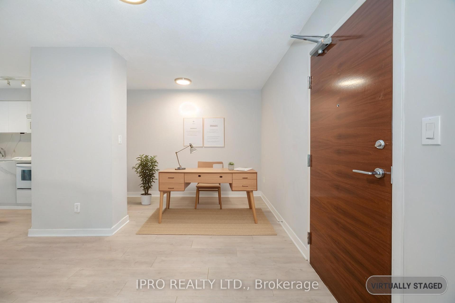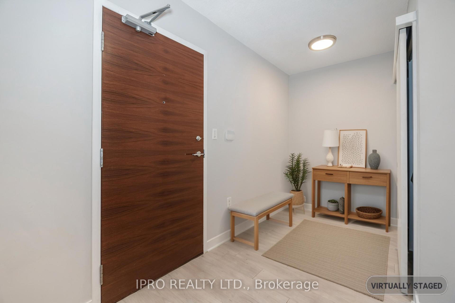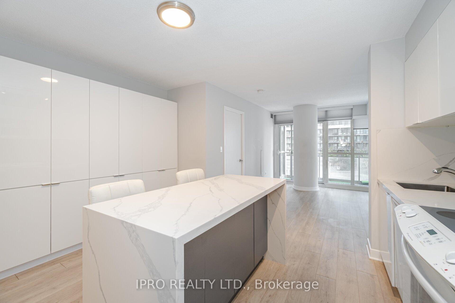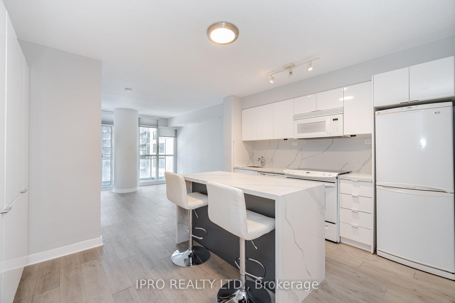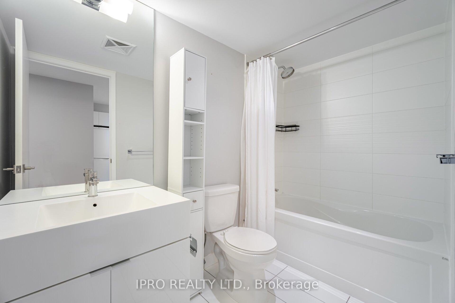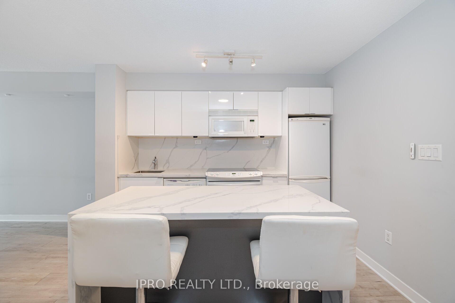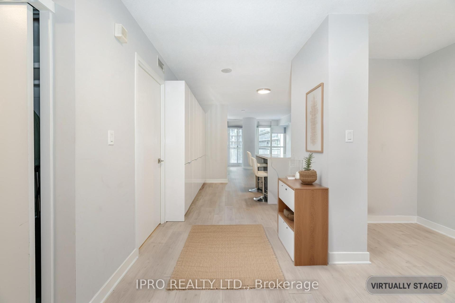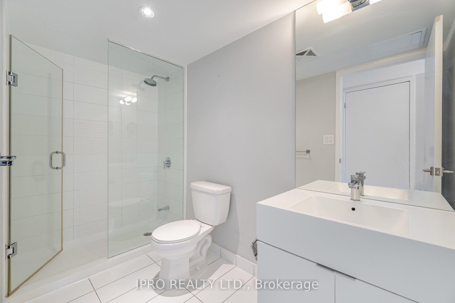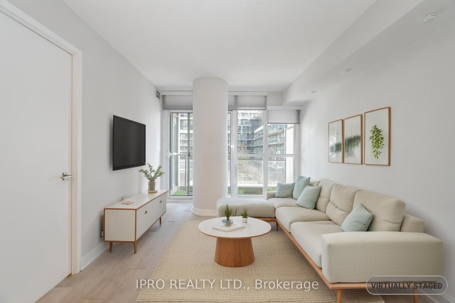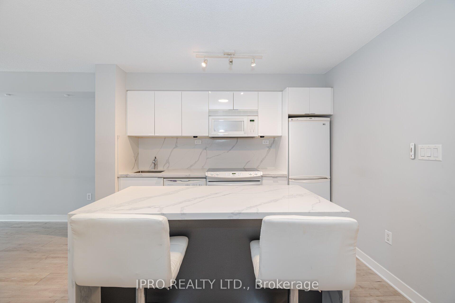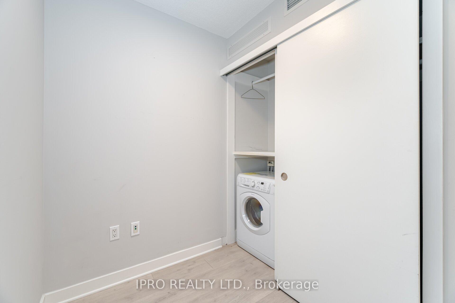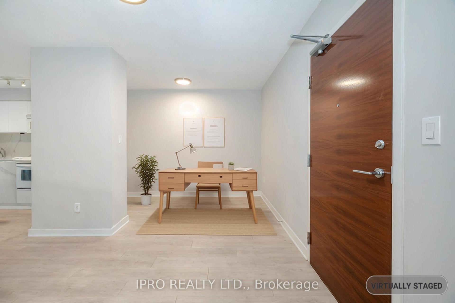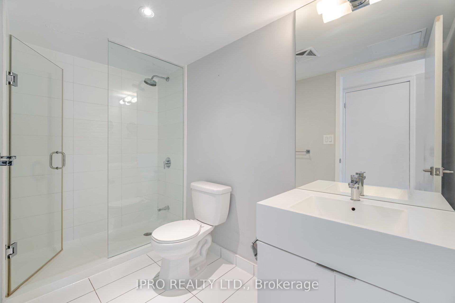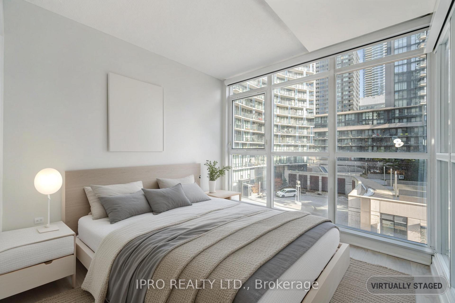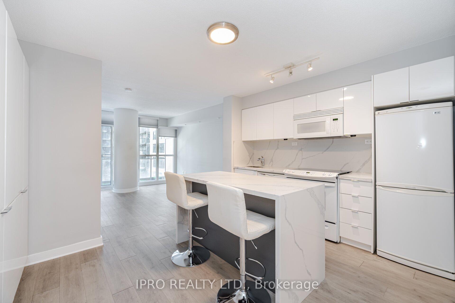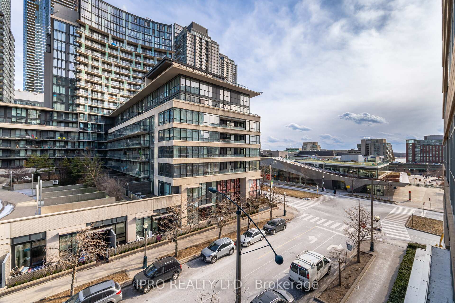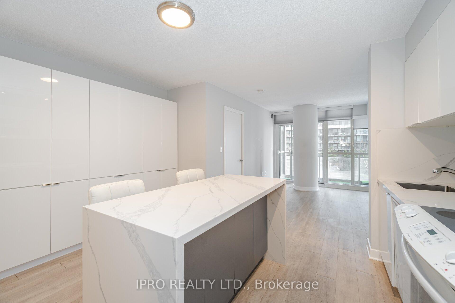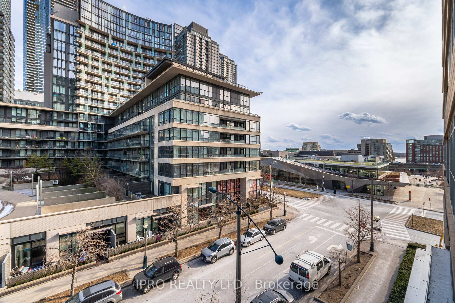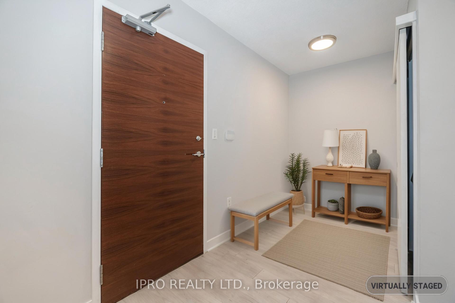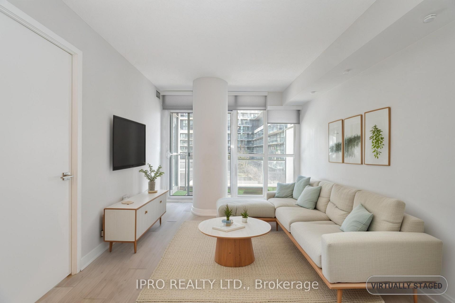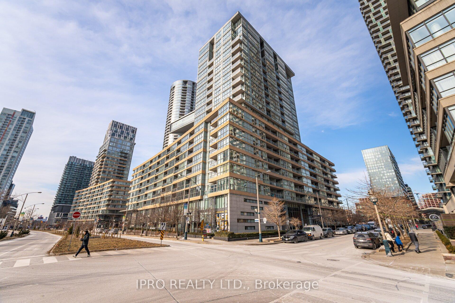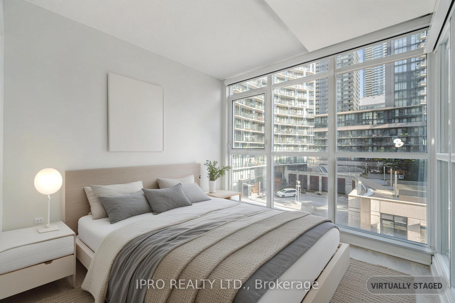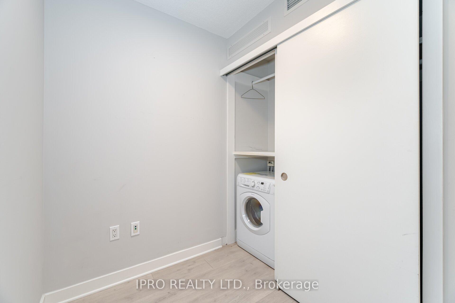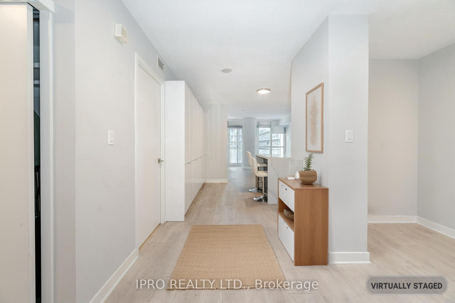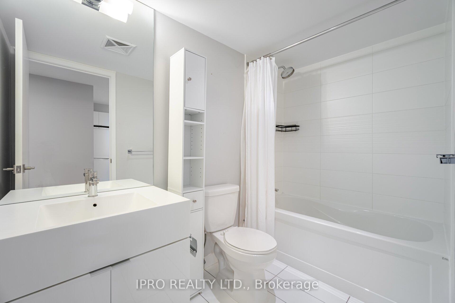$699,000
Available - For Sale
Listing ID: C12127383
10 Capreol Cour , Toronto, M5V 3Z7, Toronto
| Experience 738 sq. ft. of modern living in this one-of-a-kind suite! Featuring brand-new flooring, an updated kitchen with a sleek island, and automated blinds throughout, this unit blends style and convenience. Wake up to stunning CN Tower views from the primary bedroom an ideal feature for investors. The spacious den is perfect for working from home, and the quiet, courtyard-facing balcony is perfect for relaxing lunches. Included is a dedicated parking spot for added convenience. Enjoy being steps from Canoe Landing Park, the CN Tower, Rogers Centre, Ripleys Aquarium, and an endless selection of nearby restaurants and bars. Plus, the buildings corridors and hallways are currently being renovated to a modern, upscale design. This is urban living at its finest, dont miss out! Luxury Building Amenities:24-hour concierge, Fully equipped gym, Indoor pool & sauna, Hot yoga room with fitness classes, Steam room, Squash court, Media/theatre room, Party room & billiards room, Meeting room & business center, Visitor parking & guest suites, Pet spa room and much more! |
| Price | $699,000 |
| Taxes: | $2925.54 |
| Occupancy: | Vacant |
| Address: | 10 Capreol Cour , Toronto, M5V 3Z7, Toronto |
| Postal Code: | M5V 3Z7 |
| Province/State: | Toronto |
| Directions/Cross Streets: | Spadina / Lakeshore |
| Level/Floor | Room | Length(ft) | Width(ft) | Descriptions | |
| Room 1 | Ground | Living Ro | 12.63 | 10 | Laminate, Combined w/Living, W/O To Balcony |
| Room 2 | Ground | Dining Ro | 12.96 | 10.17 | Laminate, Combined w/Dining |
| Room 3 | Ground | Kitchen | 12.96 | 10.17 | Laminate, Quartz Counter, Pantry |
| Room 4 | Ground | Primary B | 9.94 | 8.69 | Laminate, 3 Pc Ensuite |
| Room 5 | Ground | Den | 8.86 | 10.66 | Laminate |
| Washroom Type | No. of Pieces | Level |
| Washroom Type 1 | 4 | Main |
| Washroom Type 2 | 3 | Main |
| Washroom Type 3 | 0 | |
| Washroom Type 4 | 0 | |
| Washroom Type 5 | 0 |
| Total Area: | 0.00 |
| Approximatly Age: | 6-10 |
| Washrooms: | 2 |
| Heat Type: | Forced Air |
| Central Air Conditioning: | Central Air |
| Elevator Lift: | True |
$
%
Years
This calculator is for demonstration purposes only. Always consult a professional
financial advisor before making personal financial decisions.
| Although the information displayed is believed to be accurate, no warranties or representations are made of any kind. |
| IPRO REALTY LTD. |
|
|

Aloysius Okafor
Sales Representative
Dir:
647-890-0712
Bus:
905-799-7000
Fax:
905-799-7001
| Book Showing | Email a Friend |
Jump To:
At a Glance:
| Type: | Com - Condo Apartment |
| Area: | Toronto |
| Municipality: | Toronto C01 |
| Neighbourhood: | Waterfront Communities C1 |
| Style: | Apartment |
| Approximate Age: | 6-10 |
| Tax: | $2,925.54 |
| Maintenance Fee: | $661.62 |
| Beds: | 1+1 |
| Baths: | 2 |
| Fireplace: | N |
Locatin Map:
Payment Calculator:

