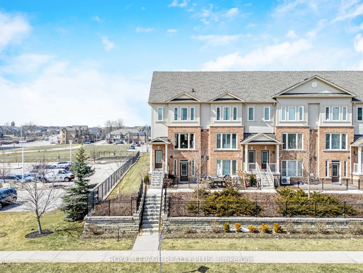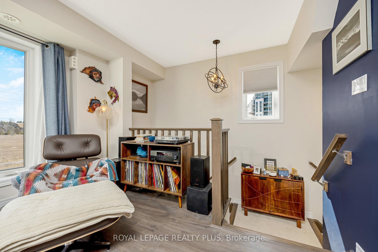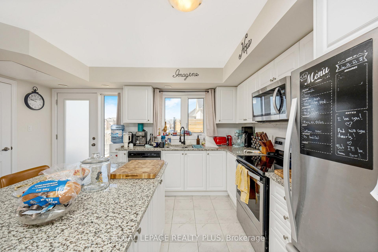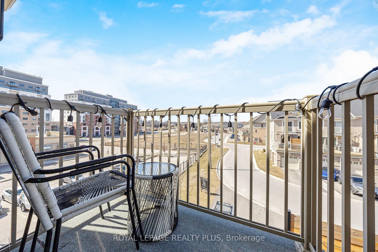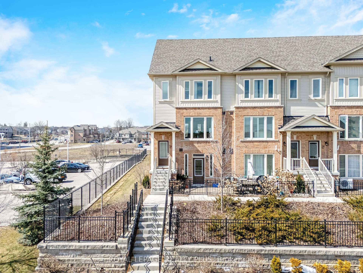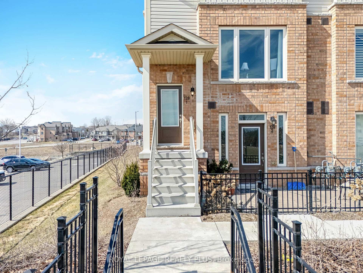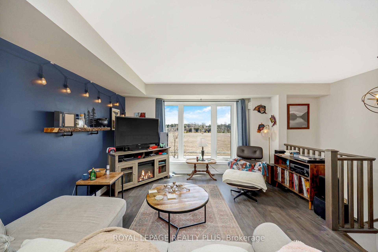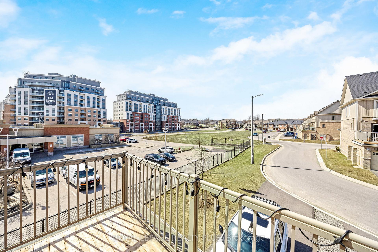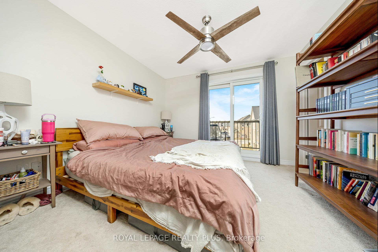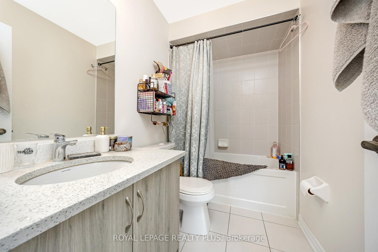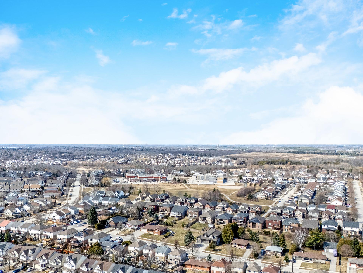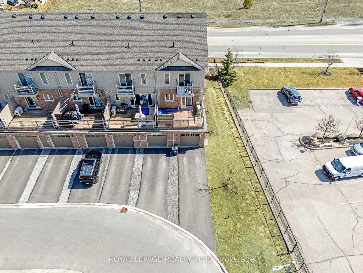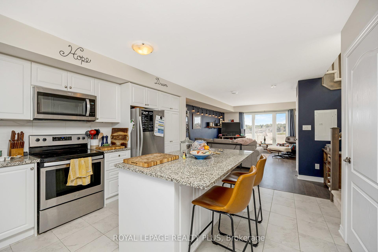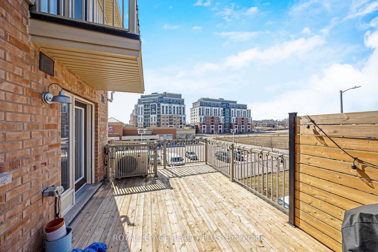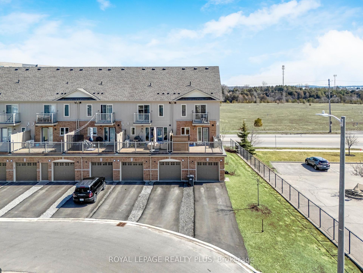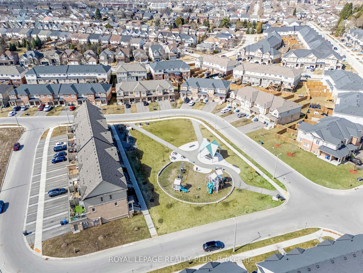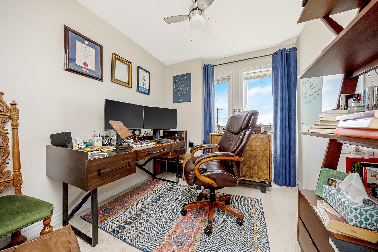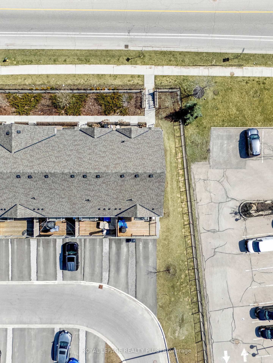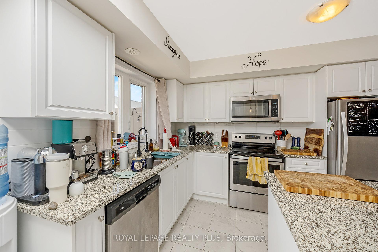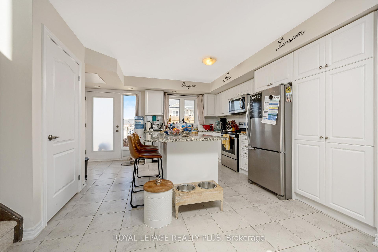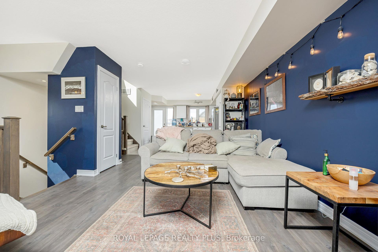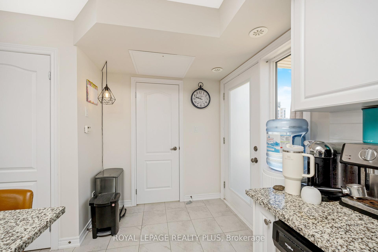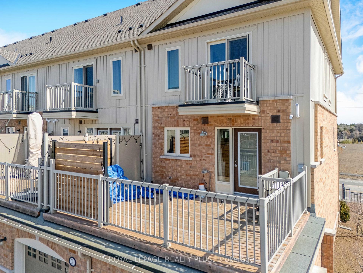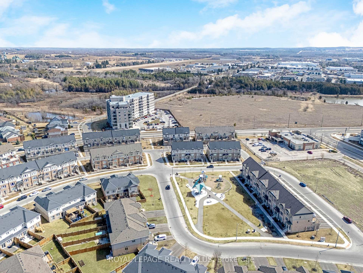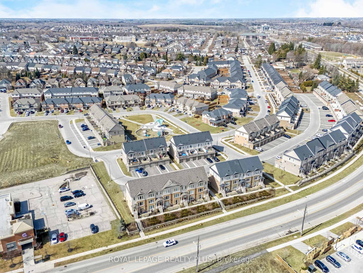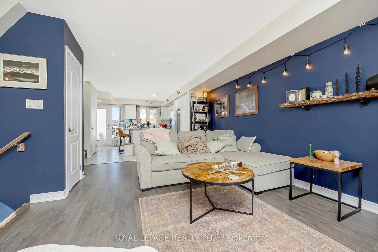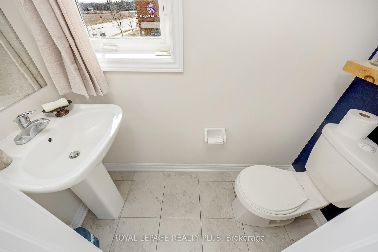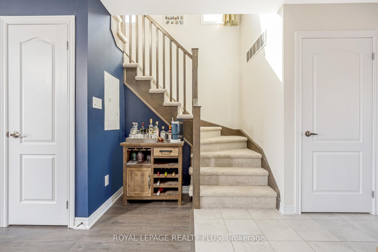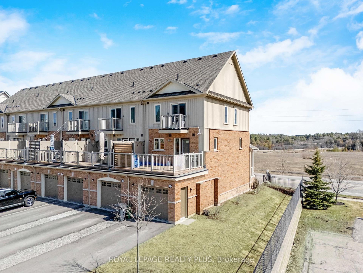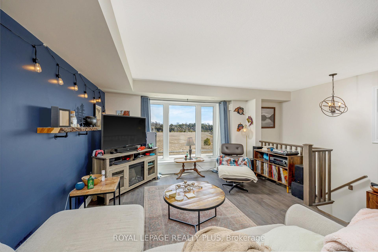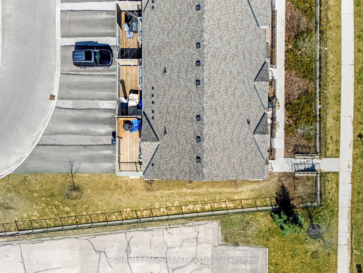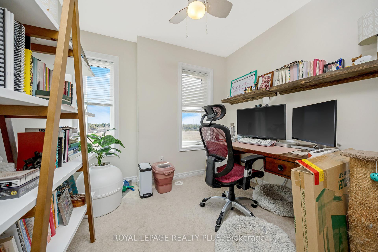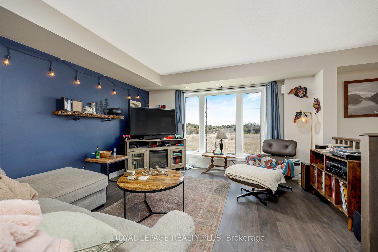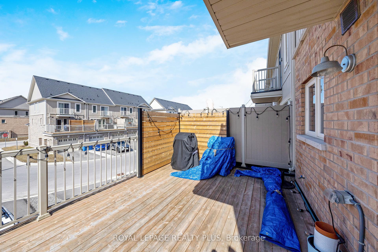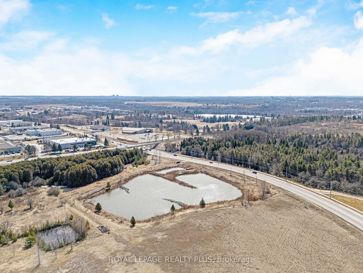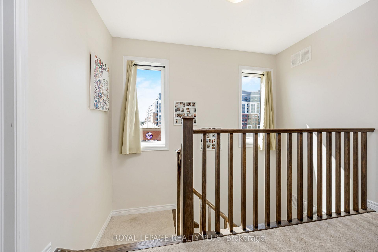$700,000
Available - For Sale
Listing ID: X12129871
120 Watson Park North , Guelph, N1E 0P6, Wellington
| Sunny very well kept maintained, Modern Prime End Unit Stacked Townhouse! Laminate floor inyour Living/Dining room. Plenty of storage in your modern kitchen featuring Granite Counter, Island to entertain your gatherings, SS Appliances. Master bedroom with 3PC ensuite and A Juliette Balcony Where You Can Enjoy Your Morning Coffee. In Addition To The Upgraded Luxury Finishes Our Favourite Feature Is The Extra Large Terrace That Offers A Place For Outdoor Dining, Relaxing And Unobstructed Views. Extra Long Garage And Driveway Fitting Two Cars In Driveway. Immediately Beside Guelph Public Library And Bus Route. |
| Price | $700,000 |
| Taxes: | $3761.00 |
| Occupancy: | Tenant |
| Address: | 120 Watson Park North , Guelph, N1E 0P6, Wellington |
| Postal Code: | N1E 0P6 |
| Province/State: | Wellington |
| Directions/Cross Streets: | Watson And Starwood |
| Level/Floor | Room | Length(ft) | Width(ft) | Descriptions | |
| Room 1 | Main | Living Ro | 13.81 | 17.94 | Open Concept, Large Window, Combined w/Dining |
| Room 2 | Main | Dining Ro | 13.81 | 17.94 | Open Concept, Laminate, Combined w/Living |
| Room 3 | Main | Kitchen | 14.5 | 14.01 | Granite Counters, Centre Island, Backsplash |
| Room 4 | Upper | Primary B | 11.02 | 10.23 | Broadloom, 3 Pc Ensuite, Closet |
| Room 5 | Upper | Bedroom 2 | 8.72 | 10.27 | Broadloom, Window, Closet |
| Room 6 | Upper | Bedroom 3 | 8.27 | 10.33 | Broadloom, Window, Closet |
| Washroom Type | No. of Pieces | Level |
| Washroom Type 1 | 2 | Main |
| Washroom Type 2 | 3 | Upper |
| Washroom Type 3 | 3 | Upper |
| Washroom Type 4 | 0 | |
| Washroom Type 5 | 0 |
| Total Area: | 0.00 |
| Approximatly Age: | 6-10 |
| Washrooms: | 3 |
| Heat Type: | Forced Air |
| Central Air Conditioning: | Central Air |
| Elevator Lift: | False |
$
%
Years
This calculator is for demonstration purposes only. Always consult a professional
financial advisor before making personal financial decisions.
| Although the information displayed is believed to be accurate, no warranties or representations are made of any kind. |
| ROYAL LEPAGE REALTY PLUS |
|
|

Aloysius Okafor
Sales Representative
Dir:
647-890-0712
Bus:
905-799-7000
Fax:
905-799-7001
| Virtual Tour | Book Showing | Email a Friend |
Jump To:
At a Glance:
| Type: | Com - Condo Townhouse |
| Area: | Wellington |
| Municipality: | Guelph |
| Neighbourhood: | Grange Road |
| Style: | Stacked Townhous |
| Approximate Age: | 6-10 |
| Tax: | $3,761 |
| Maintenance Fee: | $197.14 |
| Beds: | 3 |
| Baths: | 3 |
| Fireplace: | N |
Locatin Map:
Payment Calculator:

