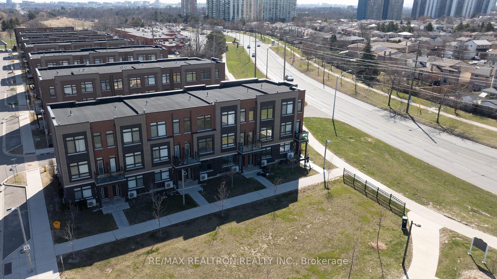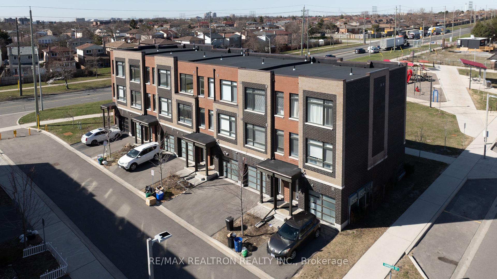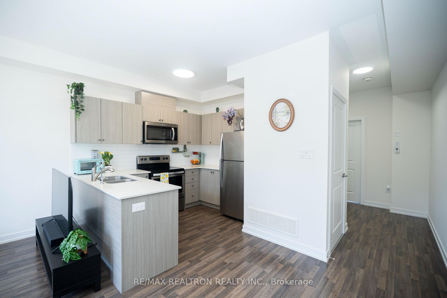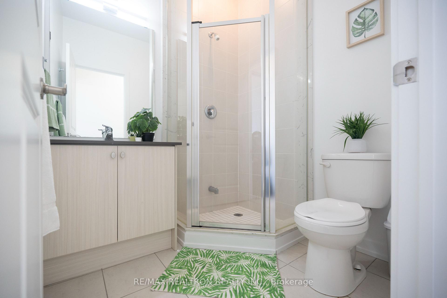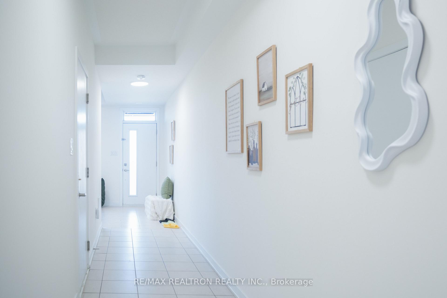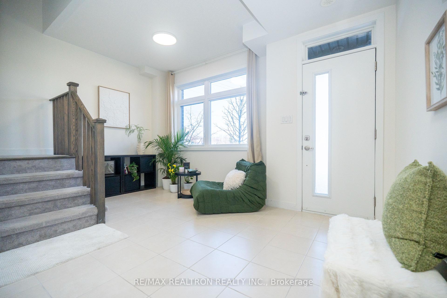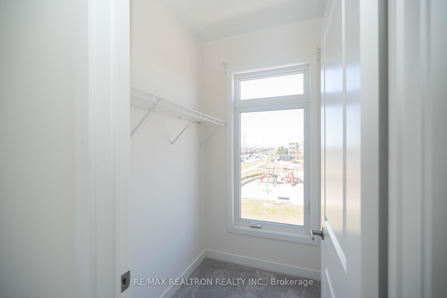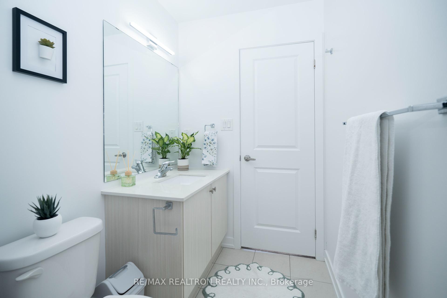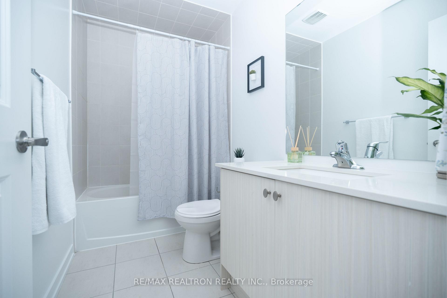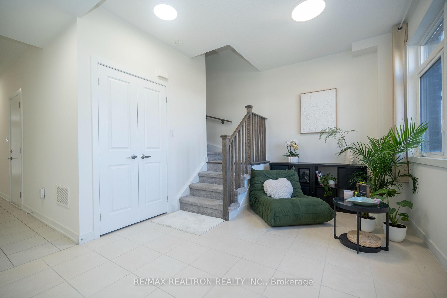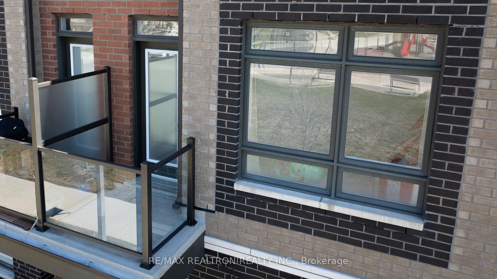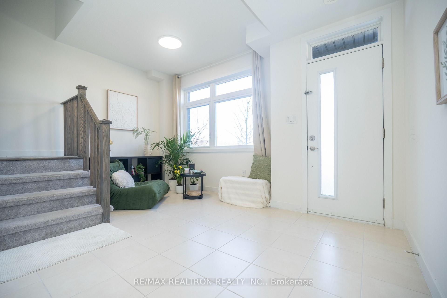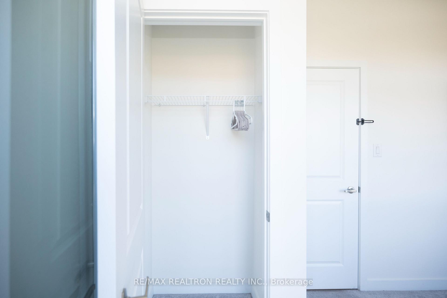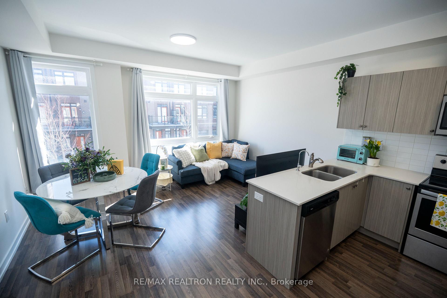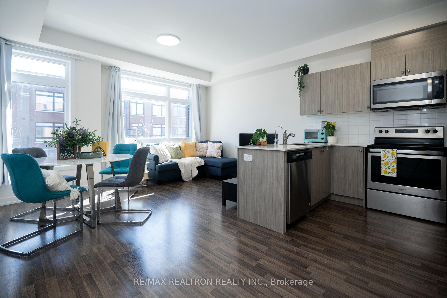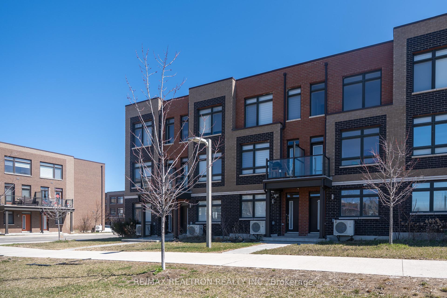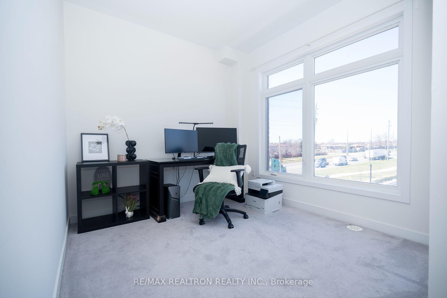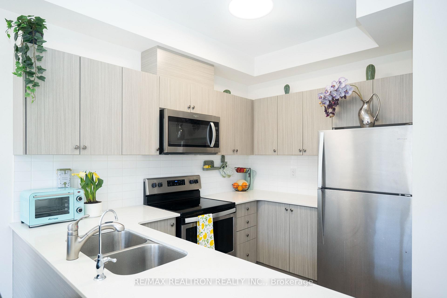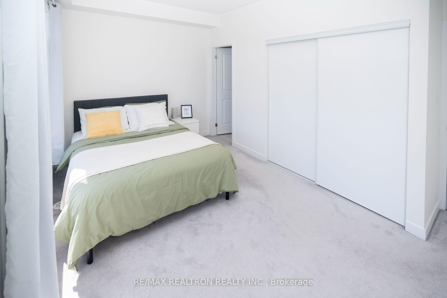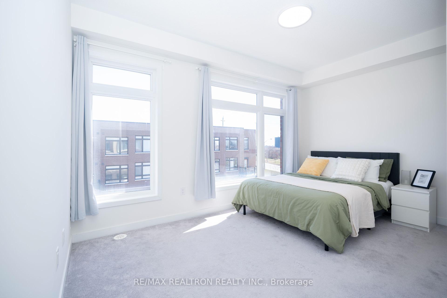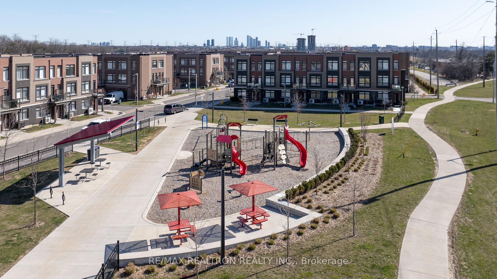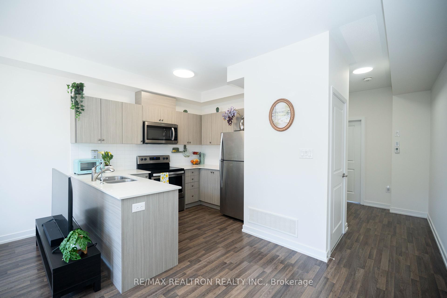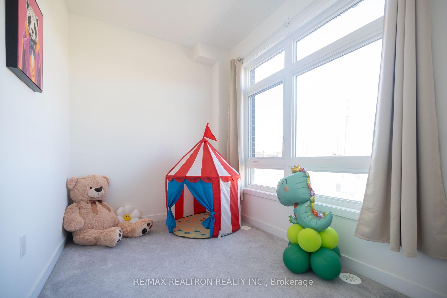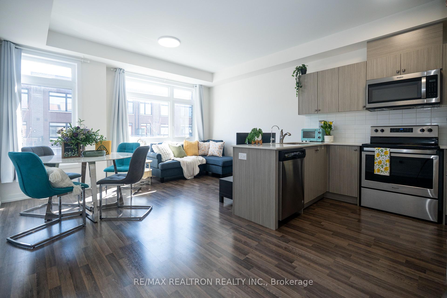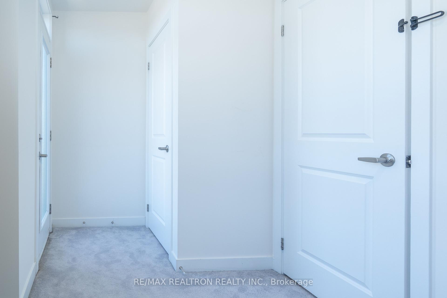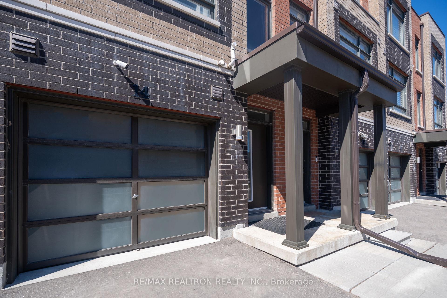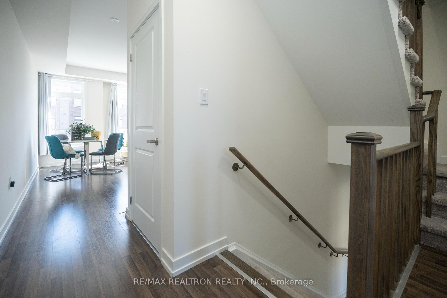$799,000
Available - For Sale
Listing ID: N12097543
14 Garneau Stre , Vaughan, L4L 0M1, York
| Welcome Home! This 6-Years Old Modern, Throughout Freehold-Town House Is Having Three Levels All Above Ground, Back On A Park, And Locates In A Highly Desirable, Family-Oriented Neighborhood. Just 15 Minutes Drive To York U, Pearson Airport And Ttc Station. Easy Access To Public Transit. Mins To Hwy 427, 27, 407. This Beautiful Property Is Filled With Natural Light Through Multiple Large Windows And Features 9' Ceilings, Adding A Sense Of Elegance And Openness Throughout. Walk Into A Versatile Den Through Direct Garage Access, Making It Perfect For A Home Office, Study, Or Cozy Seating Area With Breathtaking Open View Of The Park. The Main Floor Boasts A Seamless Open-Concept Design, Leading To A Welcoming Living And Dining Space. The Modern Kitchen Has Quartz Countertops And Stainless Steel Appliances, With Modern Light Fixtures Offering Both Style And Functionality. On The Other Side of The Stairs, A Separated Bedroom With Walk-In Closet And Balcony With Unobstructed Parkview Is Perfect For Kids, Family Visiting Or Additional Home Office. Upstairs, Two Spacious Bedrooms On Each Side of Stairs With Extra Large Closet and Ample Storage Combines Functionality And Style. Excellent Home For Young Professionals And Young Families! **POTL: $156.00** |
| Price | $799,000 |
| Taxes: | $3062.23 |
| Occupancy: | Owner |
| Address: | 14 Garneau Stre , Vaughan, L4L 0M1, York |
| Acreage: | < .50 |
| Directions/Cross Streets: | Steeles Ave. W/Kipling Ave. |
| Rooms: | 7 |
| Rooms +: | 1 |
| Bedrooms: | 3 |
| Bedrooms +: | 0 |
| Family Room: | F |
| Basement: | None |
| Level/Floor | Room | Length(ft) | Width(ft) | Descriptions | |
| Room 1 | Main | Family Ro | 10.14 | 4.49 | W/O To Yard, Broadloom, Irregular Room |
| Room 2 | Main | Foyer | 22.34 | 4.33 | Tile Floor, W/O To Garage |
| Room 3 | Second | Kitchen | 14.01 | 6.99 | Stainless Steel Appl, Irregular Room, Combined w/Dining |
| Room 4 | Second | Dining Ro | 14.5 | 10 | Combined w/Living, Open Concept, Irregular Room |
| Room 5 | Second | Living Ro | 14.5 | 10 | Combined w/Dining, Open Concept, Irregular Room |
| Room 6 | Second | Bedroom 3 | 14.5 | 6.99 | Closet, Broadloom, W/O To Balcony |
| Room 7 | Third | Primary B | 14.5 | 12 | Double Closet, 4 Pc Ensuite, Broadloom |
| Room 8 | Third | Bedroom 2 | 14.5 | 8.99 | Walk-In Closet(s), Broadloom, Irregular Room |
| Washroom Type | No. of Pieces | Level |
| Washroom Type 1 | 4 | Third |
| Washroom Type 2 | 3 | Third |
| Washroom Type 3 | 0 | |
| Washroom Type 4 | 0 | |
| Washroom Type 5 | 0 | |
| Washroom Type 6 | 4 | Third |
| Washroom Type 7 | 3 | Third |
| Washroom Type 8 | 0 | |
| Washroom Type 9 | 0 | |
| Washroom Type 10 | 0 |
| Total Area: | 0.00 |
| Approximatly Age: | 6-15 |
| Property Type: | Att/Row/Townhouse |
| Style: | 3-Storey |
| Exterior: | Brick |
| Garage Type: | Built-In |
| (Parking/)Drive: | Mutual |
| Drive Parking Spaces: | 1 |
| Park #1 | |
| Parking Type: | Mutual |
| Park #2 | |
| Parking Type: | Mutual |
| Pool: | None |
| Approximatly Age: | 6-15 |
| Approximatly Square Footage: | 1500-2000 |
| Property Features: | Park, Public Transit |
| CAC Included: | N |
| Water Included: | N |
| Cabel TV Included: | N |
| Common Elements Included: | N |
| Heat Included: | N |
| Parking Included: | N |
| Condo Tax Included: | N |
| Building Insurance Included: | N |
| Fireplace/Stove: | N |
| Heat Type: | Forced Air |
| Central Air Conditioning: | Central Air |
| Central Vac: | N |
| Laundry Level: | Syste |
| Ensuite Laundry: | F |
| Sewers: | Sewer |
| Utilities-Cable: | A |
| Utilities-Hydro: | Y |
$
%
Years
This calculator is for demonstration purposes only. Always consult a professional
financial advisor before making personal financial decisions.
| Although the information displayed is believed to be accurate, no warranties or representations are made of any kind. |
| RE/MAX REALTRON REALTY INC. |
|
|

Aloysius Okafor
Sales Representative
Dir:
647-890-0712
Bus:
905-799-7000
Fax:
905-799-7001
| Book Showing | Email a Friend |
Jump To:
At a Glance:
| Type: | Freehold - Att/Row/Townhouse |
| Area: | York |
| Municipality: | Vaughan |
| Neighbourhood: | Vaughan Grove |
| Style: | 3-Storey |
| Approximate Age: | 6-15 |
| Tax: | $3,062.23 |
| Beds: | 3 |
| Baths: | 2 |
| Fireplace: | N |
| Pool: | None |
Locatin Map:
Payment Calculator:

