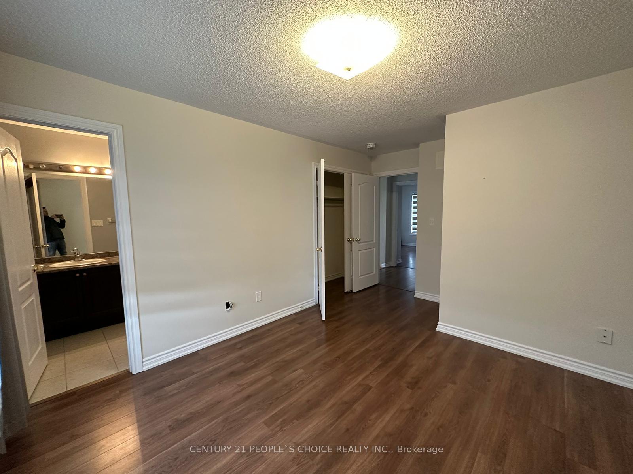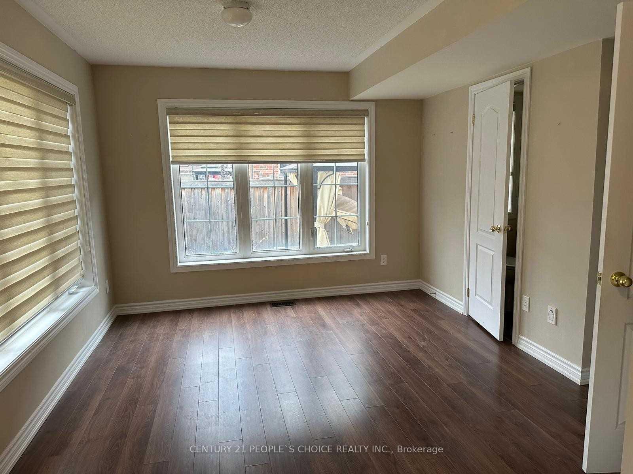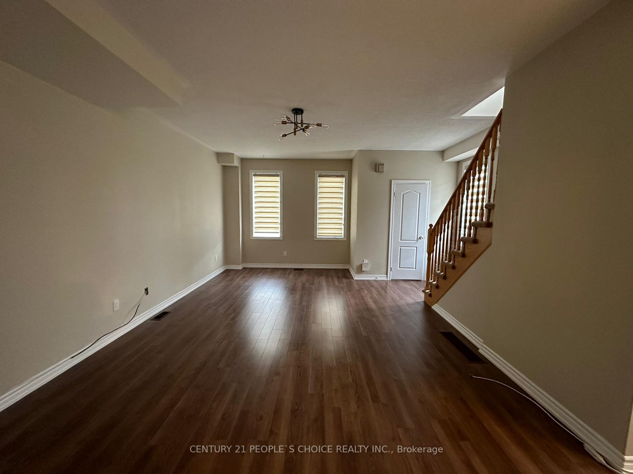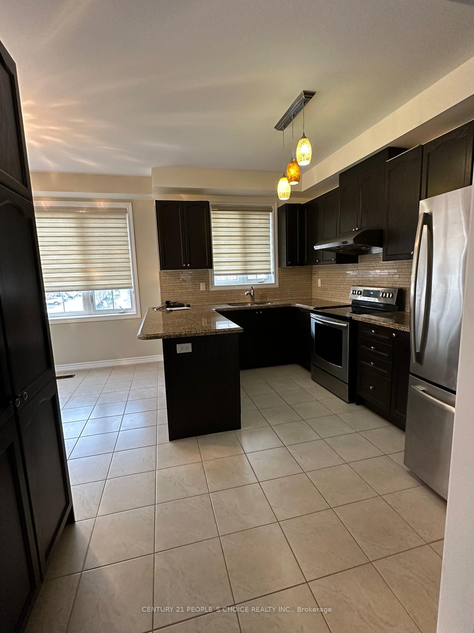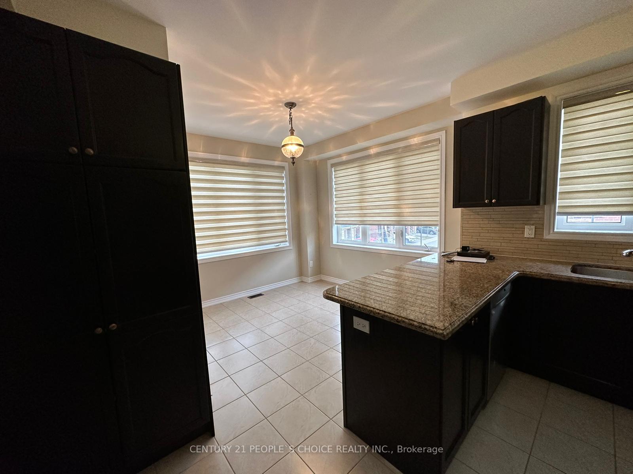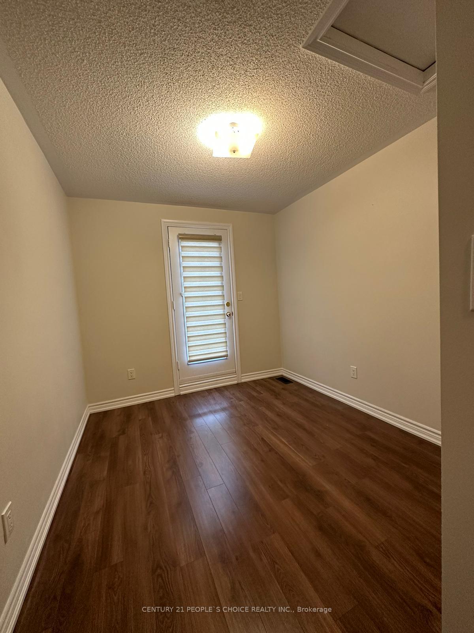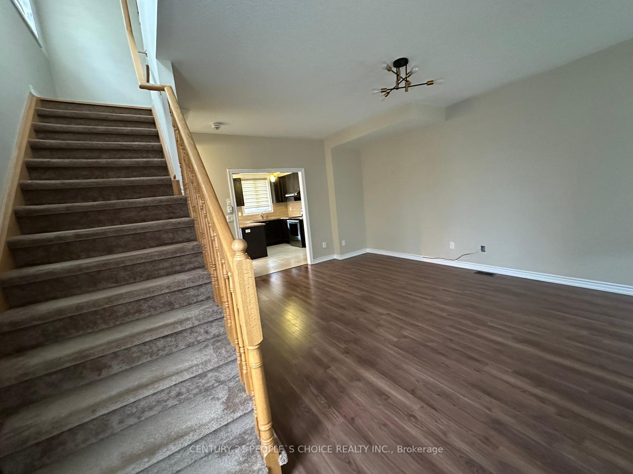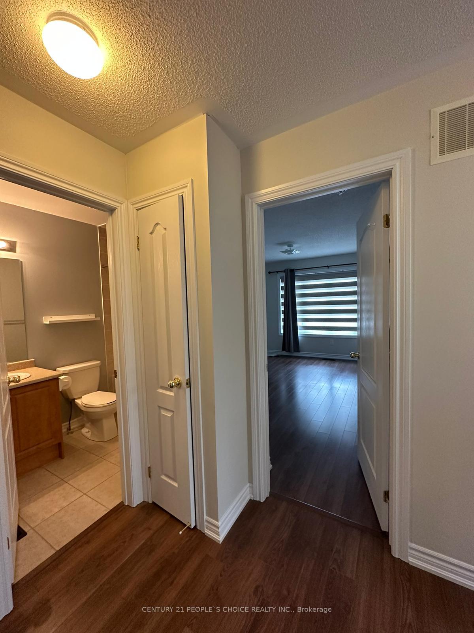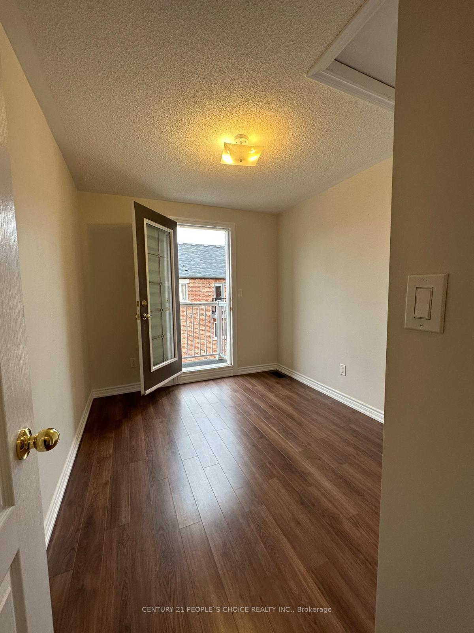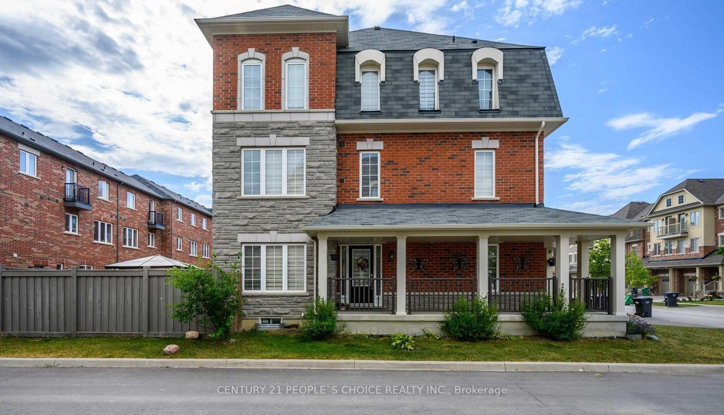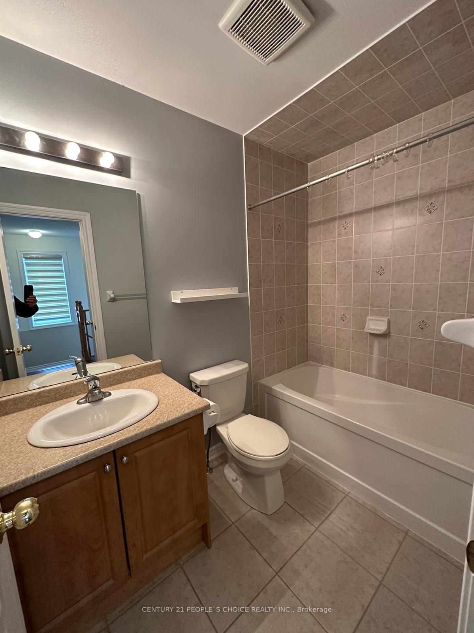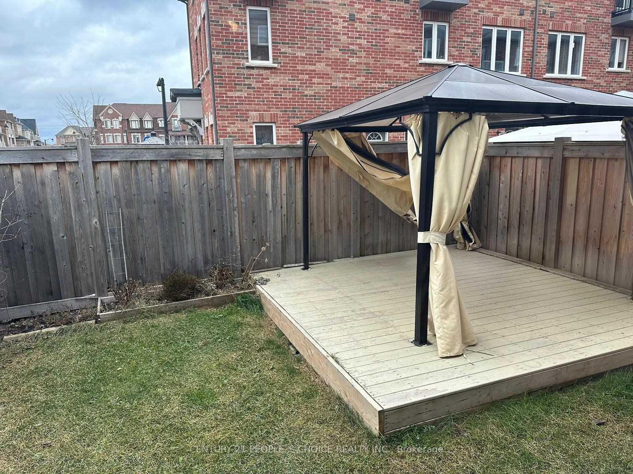$3,200
Available - For Rent
Listing ID: W12131095
1 Tollgate Stre , Brampton, L6Z 0B4, Peel
| Freehold End Unit Townhome With A Semi-Like Feel Located In Heartlake / Turnberry Gold Area. Beautiful Brick & Stone Exterior With 3 Car Parking. Lots Of Natural Sunlight & Windows Throughout. Large Eat-In Kitchen With Granite Countertops & Island, Lots Of Cabinets & A Laundry Room On The Main Level. Primary Bedroom With 3 Piece Ensuite & Large Windows. Ground Floor Den Can Be Used As An Office Or Multi-Purpose Room. 2 Full Washrooms On The 3rd Floor, 1 Half Washroom On The 2nd Floor & 1 Half Washroom On The Main Level. Unfinished Basement is also included. Property is Tenant Occupied at the moment and is available for Possession from July 10. Tenant has to pay all the utilities of the house including Hot water tank rental. |
| Price | $3,200 |
| Taxes: | $0.00 |
| Occupancy: | Tenant |
| Address: | 1 Tollgate Stre , Brampton, L6Z 0B4, Peel |
| Acreage: | < .50 |
| Directions/Cross Streets: | Bovaird Dr E/Heart Lake Rd |
| Rooms: | 7 |
| Bedrooms: | 3 |
| Bedrooms +: | 0 |
| Family Room: | T |
| Basement: | Unfinished |
| Furnished: | Unfu |
| Level/Floor | Room | Length(ft) | Width(ft) | Descriptions | |
| Room 1 | Second | Kitchen | 8.17 | 12.5 | Breakfast Bar, Pantry, Double Sink |
| Room 2 | Second | Breakfast | 1.18 | 10.27 | Combined w/Kitchen, Large Window |
| Room 3 | Second | Great Roo | 13.58 | 19.88 | Laminate |
| Room 4 | Third | Primary B | 10.07 | 14.37 | Laminate, Large Closet, 3 Pc Ensuite |
| Room 5 | Third | Bedroom 2 | 9.35 | 12.6 | Laminate, Large Window |
| Room 6 | Third | Bedroom 3 | 8.76 | 11.35 | W/O To Balcony, Overlooks Backyard |
| Room 7 | Ground | Den |
| Washroom Type | No. of Pieces | Level |
| Washroom Type 1 | 2 | Main |
| Washroom Type 2 | 2 | Second |
| Washroom Type 3 | 3 | Third |
| Washroom Type 4 | 4 | Third |
| Washroom Type 5 | 0 |
| Total Area: | 0.00 |
| Approximatly Age: | 6-15 |
| Property Type: | Att/Row/Townhouse |
| Style: | 3-Storey |
| Exterior: | Brick |
| Garage Type: | Attached |
| (Parking/)Drive: | Private |
| Drive Parking Spaces: | 2 |
| Park #1 | |
| Parking Type: | Private |
| Park #2 | |
| Parking Type: | Private |
| Pool: | None |
| Laundry Access: | Ensuite |
| Approximatly Age: | 6-15 |
| Approximatly Square Footage: | 1500-2000 |
| CAC Included: | N |
| Water Included: | N |
| Cabel TV Included: | N |
| Common Elements Included: | N |
| Heat Included: | N |
| Parking Included: | Y |
| Condo Tax Included: | N |
| Building Insurance Included: | N |
| Fireplace/Stove: | N |
| Heat Type: | Forced Air |
| Central Air Conditioning: | Central Air |
| Central Vac: | N |
| Laundry Level: | Syste |
| Ensuite Laundry: | F |
| Sewers: | Sewer |
| Although the information displayed is believed to be accurate, no warranties or representations are made of any kind. |
| CENTURY 21 PEOPLE`S CHOICE REALTY INC. |
|
|

Aloysius Okafor
Sales Representative
Dir:
647-890-0712
Bus:
905-799-7000
Fax:
905-799-7001
| Book Showing | Email a Friend |
Jump To:
At a Glance:
| Type: | Freehold - Att/Row/Townhouse |
| Area: | Peel |
| Municipality: | Brampton |
| Neighbourhood: | Heart Lake East |
| Style: | 3-Storey |
| Approximate Age: | 6-15 |
| Beds: | 3 |
| Baths: | 4 |
| Fireplace: | N |
| Pool: | None |
Locatin Map:

