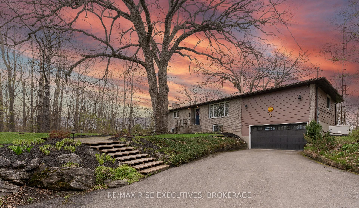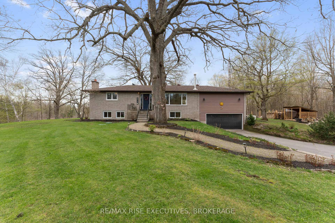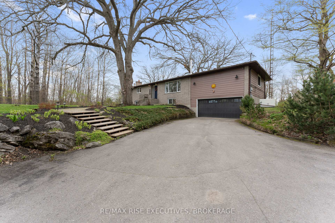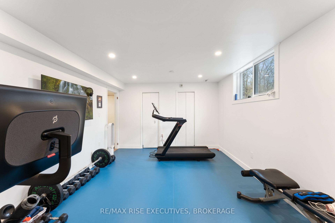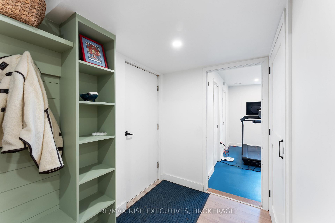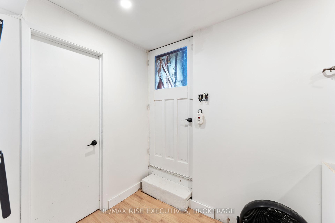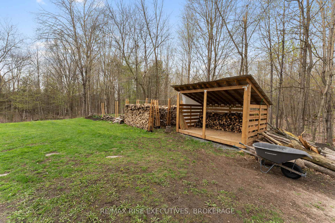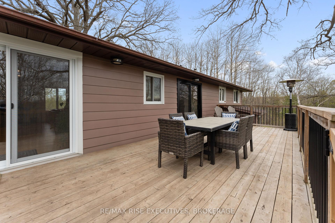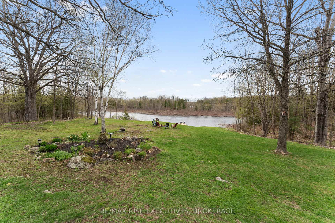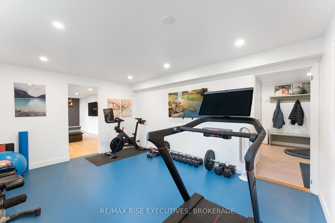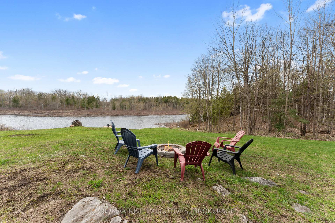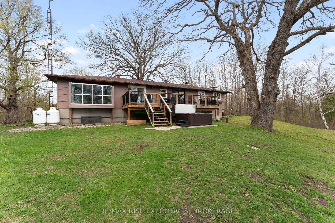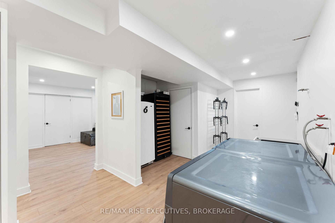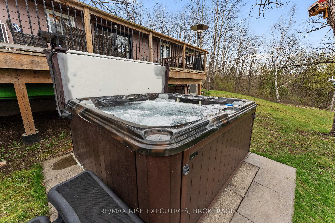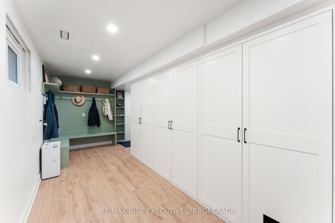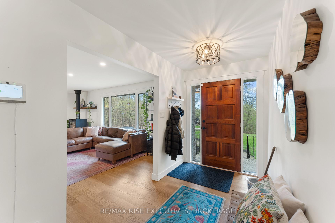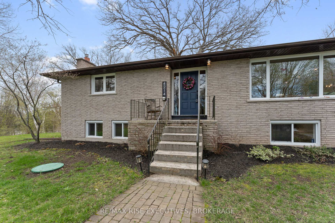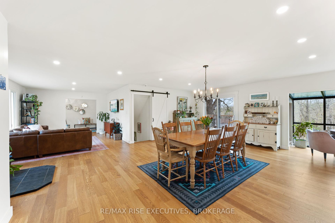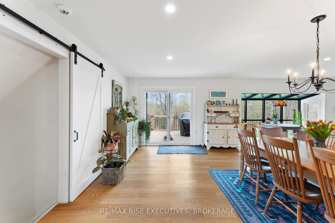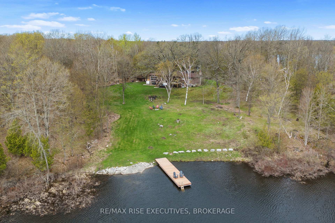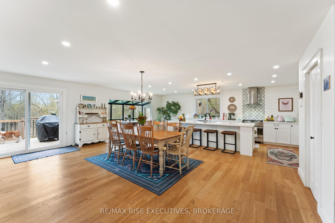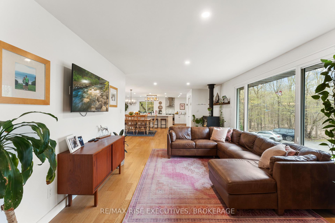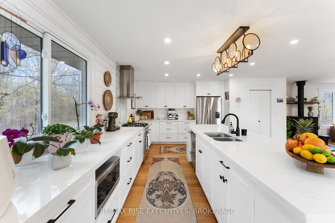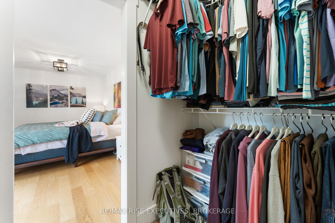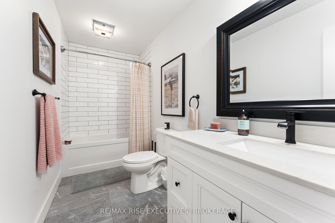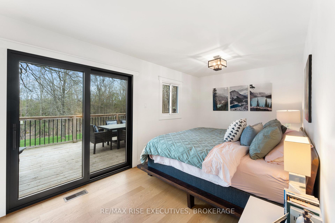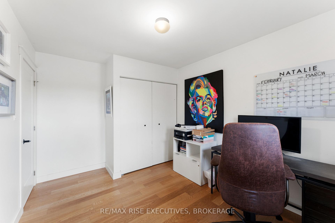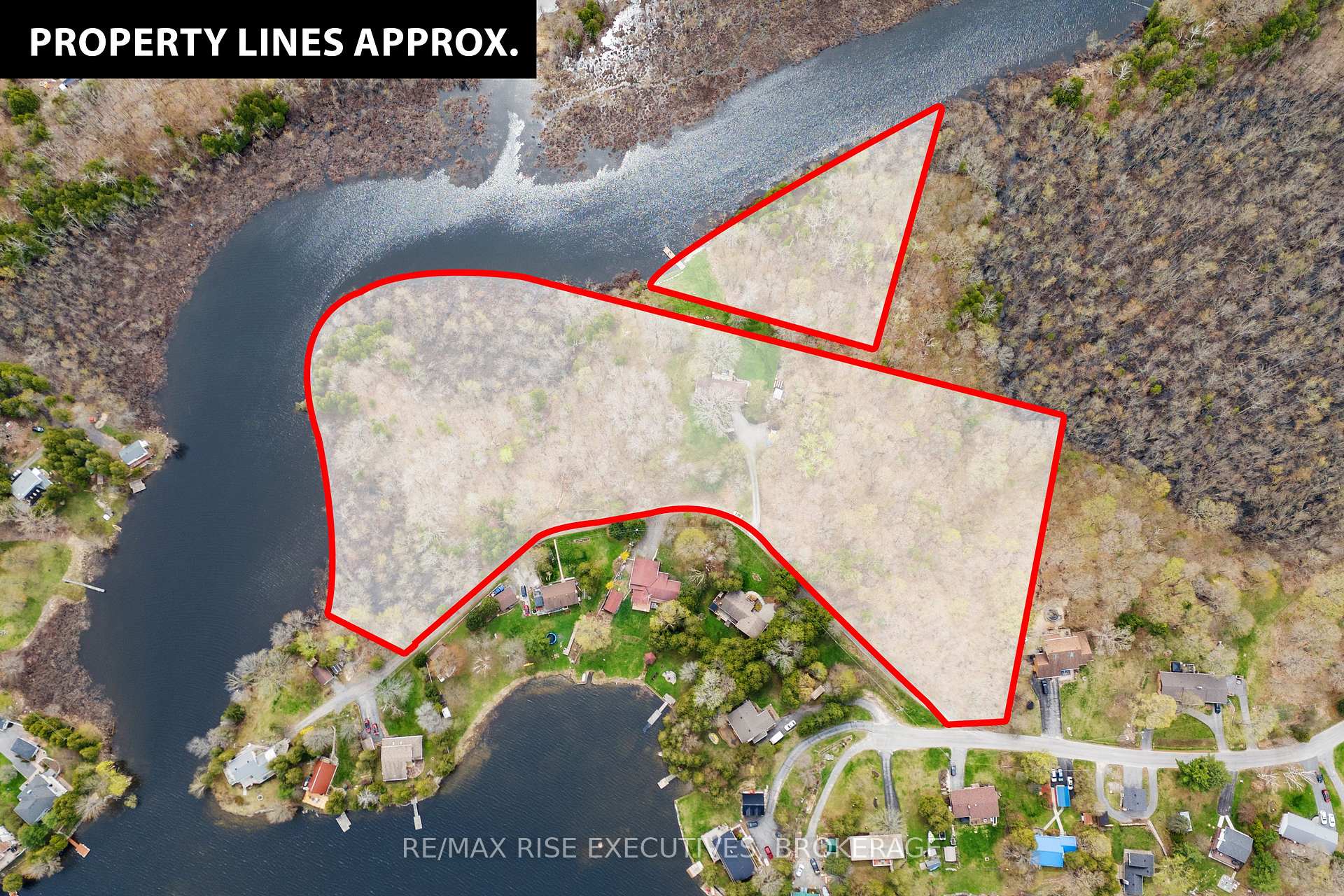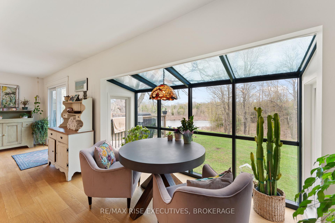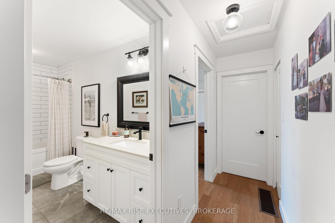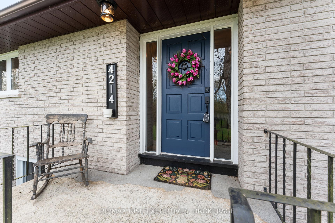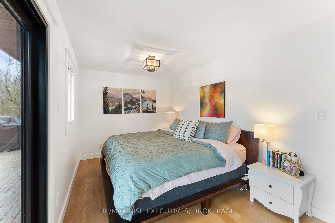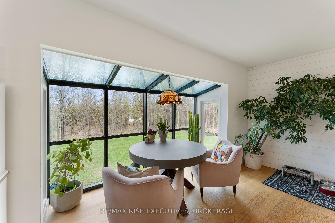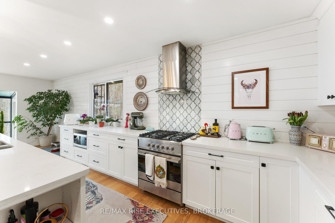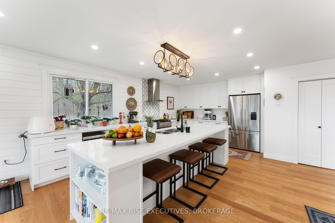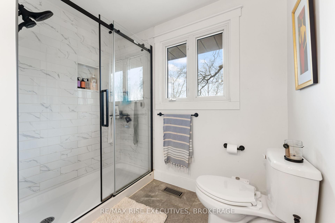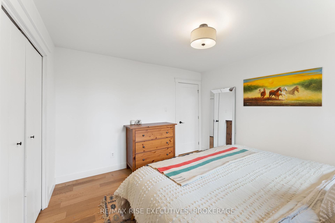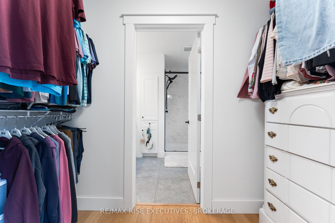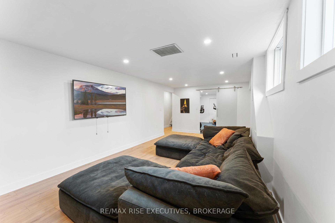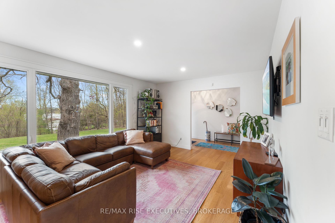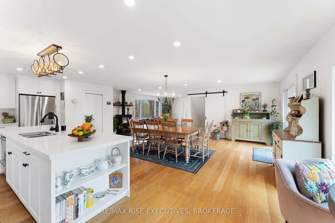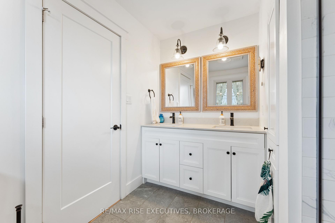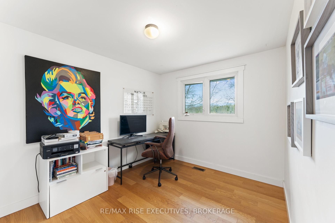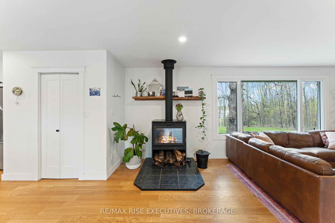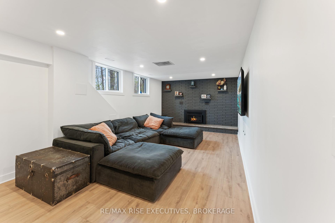$999,000
Available - For Sale
Listing ID: X12131091
4214 Maple Driv , Frontenac, K0H 2W0, Frontenac
| Welcome to your secluded slice of paradise at 4214 Maple Drive. Set on 8.8 acres of mixed forest and open space, this move-in-ready bungalow delivers rare waterfront living with 1,340 feet of shoreline on Hardwood Creek and direct access to Hambly, Verona, and Howes Lakes. Thoughtfully modernized throughout, the home features an open-concept main floor where a chef-inspired kitchen with gas range and premium Fisher & Paykel appliances meets a bright dining and solarium area -ideal for relaxed hosting or quiet morning coffee. The living room flows naturally to the expansive 32' x 12' deck (rebuilt 5 years ago), where you'll take in a panoramic view of trees, lawn, and tranquil water. A gas line to the back deck adds flexibility for future outdoor living upgrades. The primary suite offers serene forest views, a walk-through closet, a renovated ensuite, and a new patio door for direct deck access. Two additional bedrooms and a stylishly redone main bathroom complete the upper level. Downstairs offers impressive space with a cozy gas fireplace, brand new flooring in the rec and laundry areas, and a fourth bedroom (currently being used as a gym) but also perfect for guests or a home office. Bonus features include gym flooring ,two cedar-lined closets, and inside entry to the double garage. A separate woodshed provides extra storage or space for your maple syrup setup. This home is as practical as it is peaceful - featuring a 200-amp panel (2025), high-efficiency propane furnace (2019), central A/C (2021), new wood stove, gas dryer, propane generator, and anew dock (2022). A dredging permit is also in place and valid for another 2 years, offering future flexibility. Located minutes from all the amenities of Verona and just 20 minutes from Kingston and Hwy 401, this property delivers an exceptional balance of rural tranquility and urban access. |
| Price | $999,000 |
| Taxes: | $5031.00 |
| Occupancy: | Owner |
| Address: | 4214 Maple Driv , Frontenac, K0H 2W0, Frontenac |
| Directions/Cross Streets: | HWY 38 AND MAPLE DRIVE |
| Rooms: | 7 |
| Rooms +: | 3 |
| Bedrooms: | 3 |
| Bedrooms +: | 1 |
| Family Room: | F |
| Basement: | Full, Finished wit |
| Level/Floor | Room | Length(ft) | Width(ft) | Descriptions | |
| Room 1 | Main | Kitchen | 30.5 | 17.71 | |
| Room 2 | Main | Living Ro | 21.65 | 11.81 | |
| Room 3 | Main | Dining Ro | 13.12 | 13.12 | |
| Room 4 | Main | Primary B | 16.4 | 9.02 | |
| Room 5 | Main | Bedroom 2 | 11.81 | 17.38 | |
| Room 6 | Main | Bedroom 3 | 19.35 | 13.12 | |
| Room 7 | Basement | Recreatio | 29.52 | 11.48 | |
| Room 8 | Basement | Bedroom 4 | 10.82 | 18.37 | |
| Room 9 | Basement | Laundry | 18.37 | 6.89 |
| Washroom Type | No. of Pieces | Level |
| Washroom Type 1 | 4 | Main |
| Washroom Type 2 | 3 | Main |
| Washroom Type 3 | 0 | |
| Washroom Type 4 | 0 | |
| Washroom Type 5 | 0 |
| Total Area: | 0.00 |
| Approximatly Age: | 51-99 |
| Property Type: | Detached |
| Style: | Bungalow-Raised |
| Exterior: | Brick |
| Garage Type: | Attached |
| Drive Parking Spaces: | 10 |
| Pool: | None |
| Other Structures: | Garden Shed |
| Approximatly Age: | 51-99 |
| Approximatly Square Footage: | 1500-2000 |
| Property Features: | Clear View, Lake Access |
| CAC Included: | N |
| Water Included: | N |
| Cabel TV Included: | N |
| Common Elements Included: | N |
| Heat Included: | N |
| Parking Included: | N |
| Condo Tax Included: | N |
| Building Insurance Included: | N |
| Fireplace/Stove: | Y |
| Heat Type: | Forced Air |
| Central Air Conditioning: | Central Air |
| Central Vac: | N |
| Laundry Level: | Syste |
| Ensuite Laundry: | F |
| Elevator Lift: | False |
| Sewers: | Septic |
| Utilities-Hydro: | Y |
$
%
Years
This calculator is for demonstration purposes only. Always consult a professional
financial advisor before making personal financial decisions.
| Although the information displayed is believed to be accurate, no warranties or representations are made of any kind. |
| RE/MAX RISE EXECUTIVES, BROKERAGE |
|
|

Aloysius Okafor
Sales Representative
Dir:
647-890-0712
Bus:
905-799-7000
Fax:
905-799-7001
| Book Showing | Email a Friend |
Jump To:
At a Glance:
| Type: | Freehold - Detached |
| Area: | Frontenac |
| Municipality: | Frontenac |
| Neighbourhood: | 47 - Frontenac South |
| Style: | Bungalow-Raised |
| Approximate Age: | 51-99 |
| Tax: | $5,031 |
| Beds: | 3+1 |
| Baths: | 2 |
| Fireplace: | Y |
| Pool: | None |
Locatin Map:
Payment Calculator:

