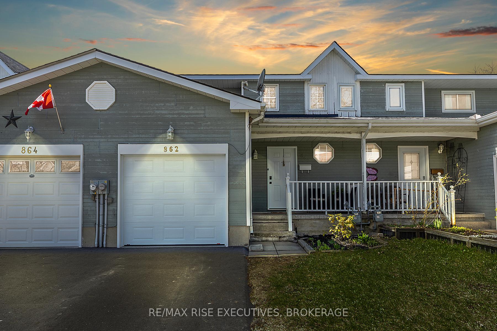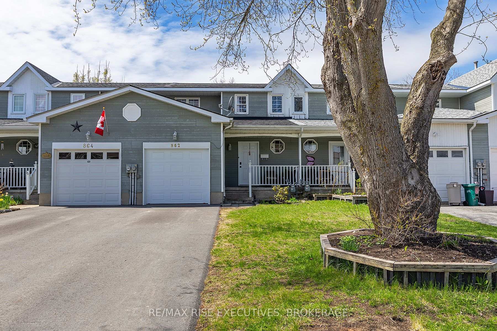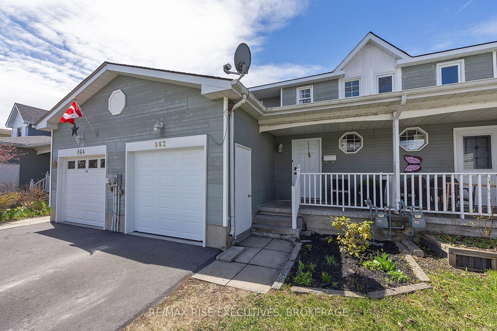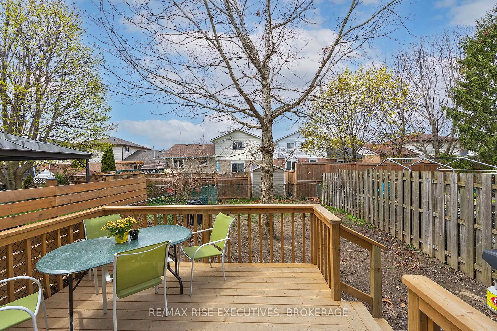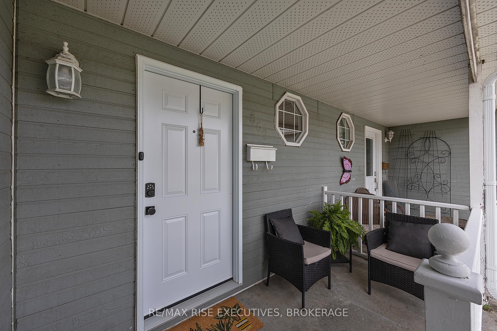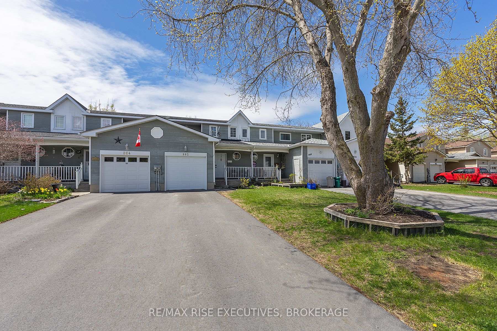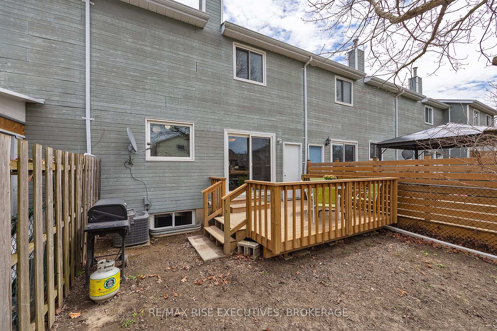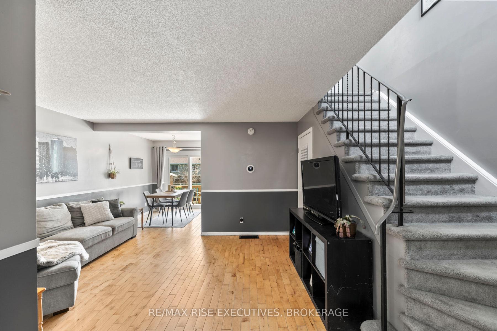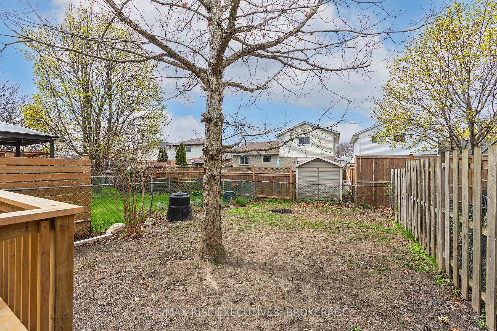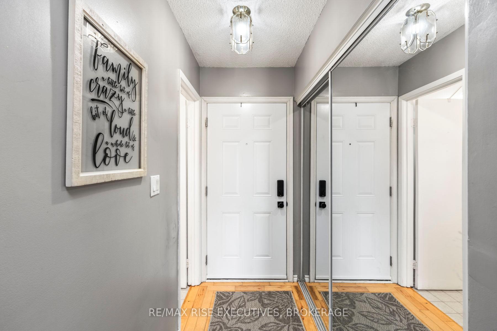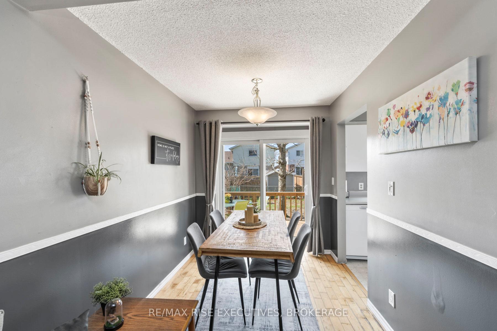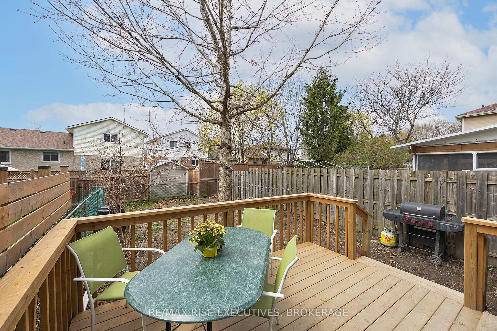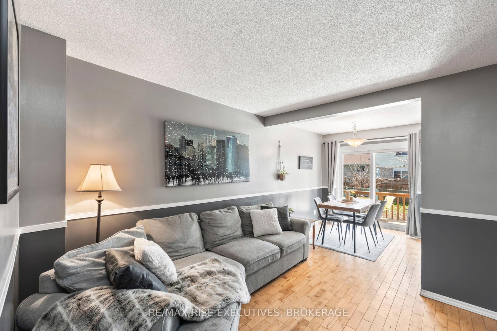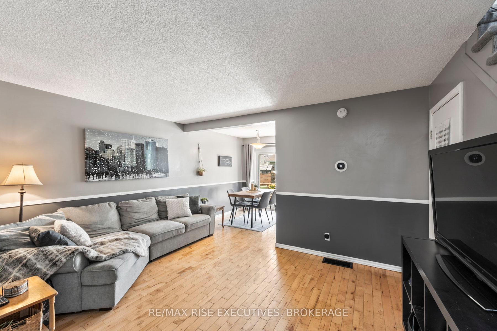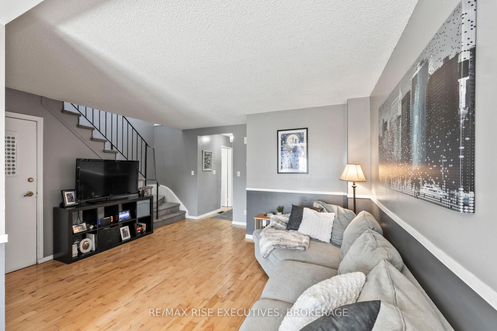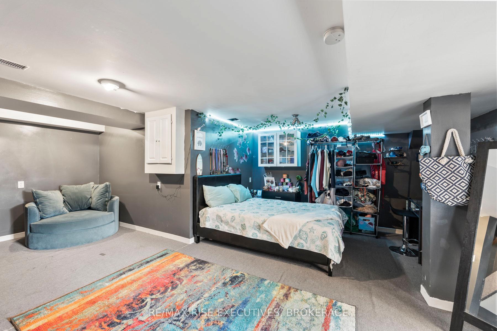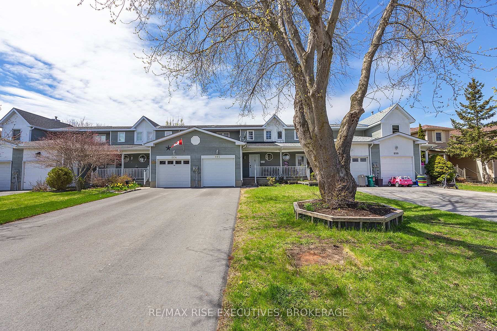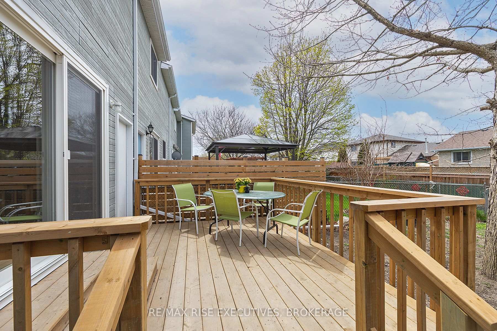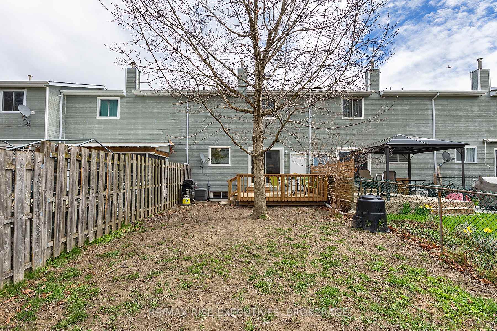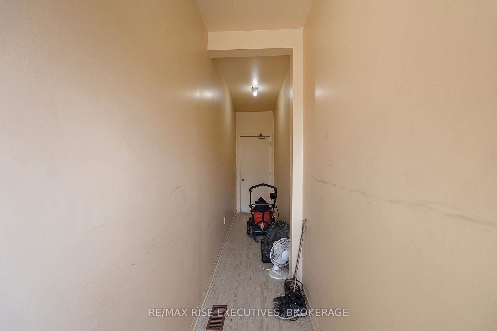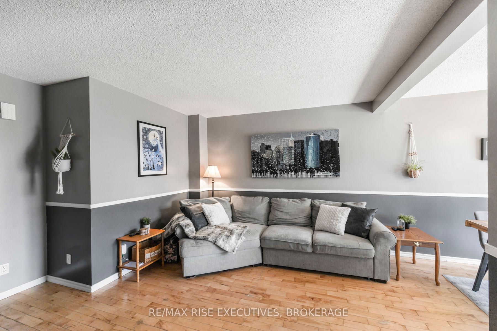$449,500
Available - For Sale
Listing ID: X12131068
862 Littlestone Cres North , Kingston, K7M 8L7, Frontenac
| Welcome to 862 Littlestone Crescent! This 3-bedroom, 2.5-bath home offers comfort, updates, and a central location ideal for families, first-time buyers, or those looking to downsize. Enjoy peace of mind with a new furnace and spacious back deck (2024), as well as newer doors including the garage door, re-shingled roof and the driveway was redone and paved. This home is nestled in a friendly neighborhood, just minutes from schools, parks, and all the amenities you need. A perfect blend of function and location. Don't miss your chance to make this your next home! |
| Price | $449,500 |
| Taxes: | $2929.00 |
| Assessment Year: | 2024 |
| Occupancy: | Owner |
| Address: | 862 Littlestone Cres North , Kingston, K7M 8L7, Frontenac |
| Acreage: | < .50 |
| Directions/Cross Streets: | Davis Drive |
| Rooms: | 12 |
| Bedrooms: | 3 |
| Bedrooms +: | 0 |
| Family Room: | F |
| Basement: | Finished |
| Level/Floor | Room | Length(ft) | Width(ft) | Descriptions | |
| Room 1 | Ground | Kitchen | 9.91 | 9.15 | |
| Room 2 | Ground | Dining Ro | 7.31 | 9.32 | |
| Room 3 | Ground | Living Ro | 17.55 | 12.73 | |
| Room 4 | Second | Primary B | 12.79 | 8.99 | |
| Room 5 | Second | Bedroom 2 | 9.84 | 10.56 | |
| Room 6 | Second | Bedroom 3 | 7.15 | 9.71 | |
| Room 7 | Second | Bedroom 4 | 5.51 | 8.99 | |
| Room 8 | Basement | Recreatio | 17.55 | 20.76 | |
| Room 9 | Basement | Bathroom | 7.97 | 6.26 | |
| Room 10 | Basement | Library | 13.25 | 6.26 | |
| Room 11 | Basement | Other | 3.67 | 6.56 |
| Washroom Type | No. of Pieces | Level |
| Washroom Type 1 | 2 | Main |
| Washroom Type 2 | 4 | Second |
| Washroom Type 3 | 3 | Basement |
| Washroom Type 4 | 0 | |
| Washroom Type 5 | 0 |
| Total Area: | 0.00 |
| Approximatly Age: | 31-50 |
| Property Type: | Att/Row/Townhouse |
| Style: | 2-Storey |
| Exterior: | Vinyl Siding |
| Garage Type: | Attached |
| (Parking/)Drive: | Private |
| Drive Parking Spaces: | 2 |
| Park #1 | |
| Parking Type: | Private |
| Park #2 | |
| Parking Type: | Private |
| Pool: | None |
| Approximatly Age: | 31-50 |
| Approximatly Square Footage: | 700-1100 |
| Property Features: | Fenced Yard, Library |
| CAC Included: | N |
| Water Included: | N |
| Cabel TV Included: | N |
| Common Elements Included: | N |
| Heat Included: | N |
| Parking Included: | N |
| Condo Tax Included: | N |
| Building Insurance Included: | N |
| Fireplace/Stove: | N |
| Heat Type: | Forced Air |
| Central Air Conditioning: | Central Air |
| Central Vac: | N |
| Laundry Level: | Syste |
| Ensuite Laundry: | F |
| Sewers: | Sewer |
$
%
Years
This calculator is for demonstration purposes only. Always consult a professional
financial advisor before making personal financial decisions.
| Although the information displayed is believed to be accurate, no warranties or representations are made of any kind. |
| RE/MAX RISE EXECUTIVES, BROKERAGE |
|
|

Aloysius Okafor
Sales Representative
Dir:
647-890-0712
Bus:
905-799-7000
Fax:
905-799-7001
| Virtual Tour | Book Showing | Email a Friend |
Jump To:
At a Glance:
| Type: | Freehold - Att/Row/Townhouse |
| Area: | Frontenac |
| Municipality: | Kingston |
| Neighbourhood: | 35 - East Gardiners Rd |
| Style: | 2-Storey |
| Approximate Age: | 31-50 |
| Tax: | $2,929 |
| Beds: | 3 |
| Baths: | 3 |
| Fireplace: | N |
| Pool: | None |
Locatin Map:
Payment Calculator:

