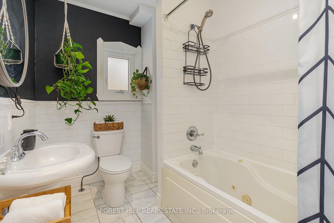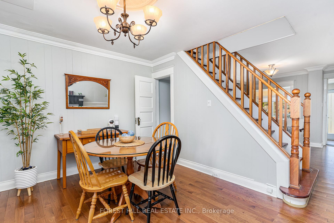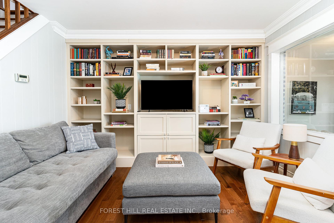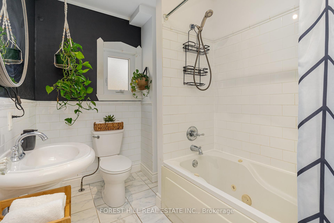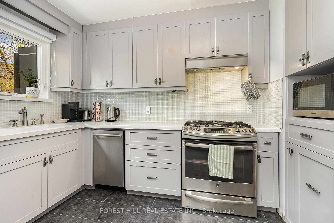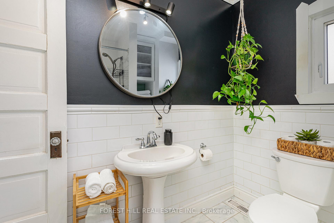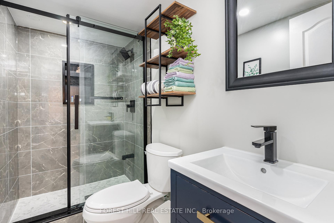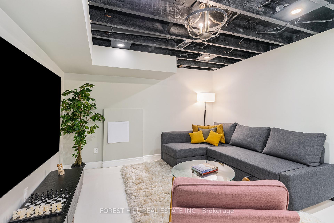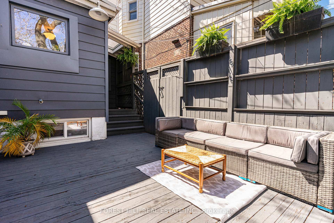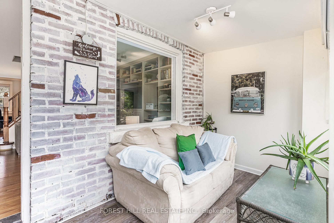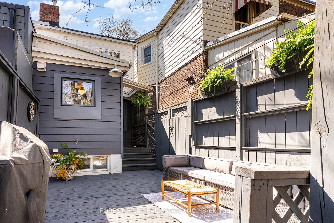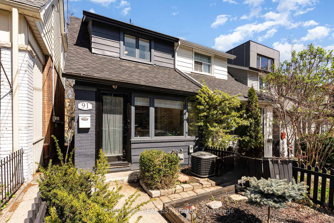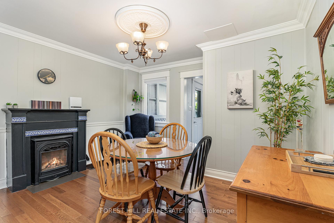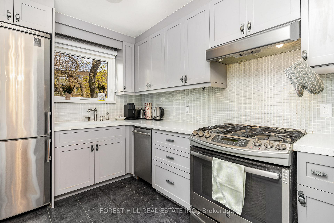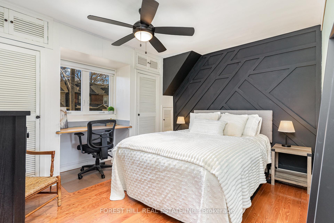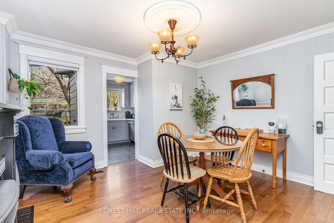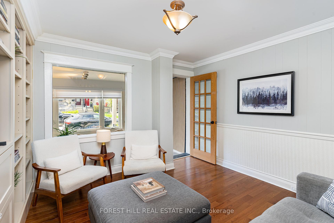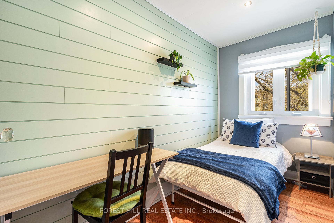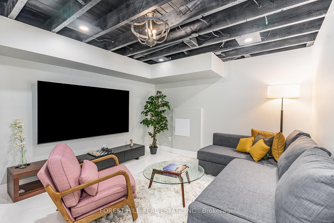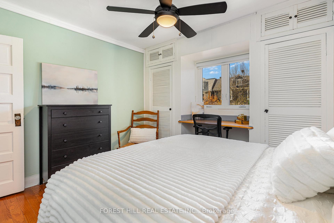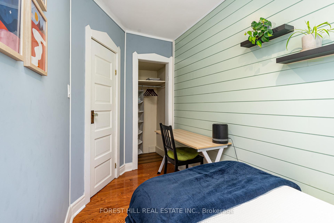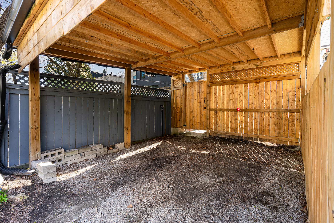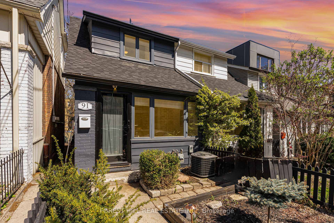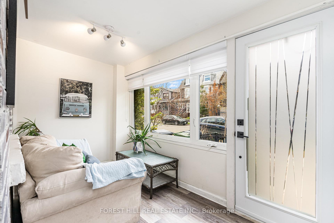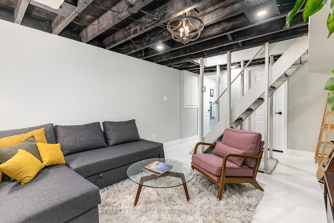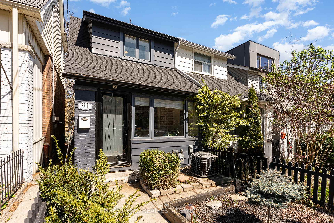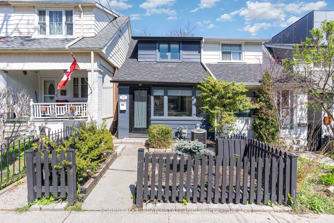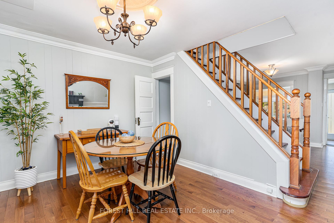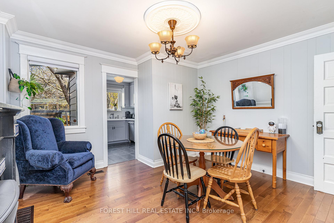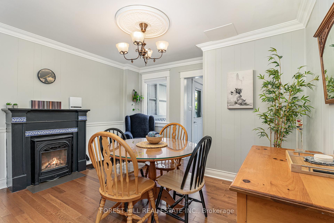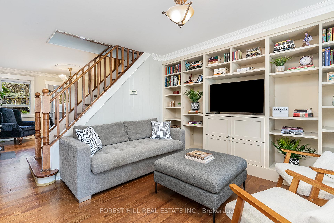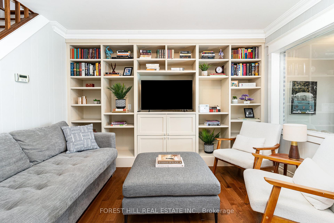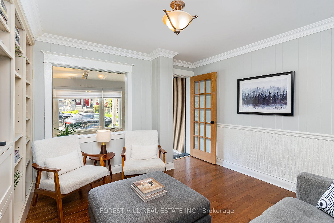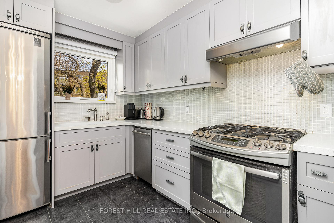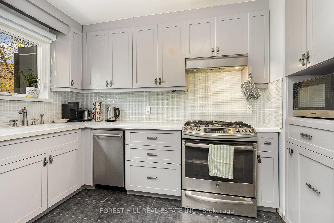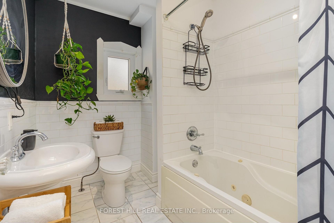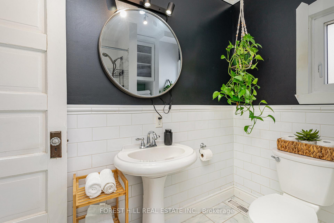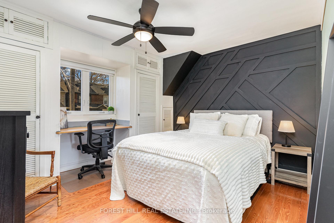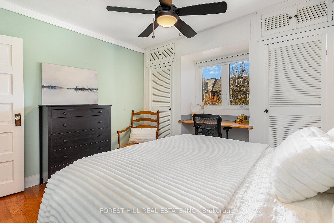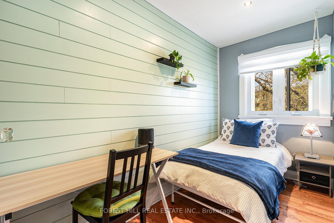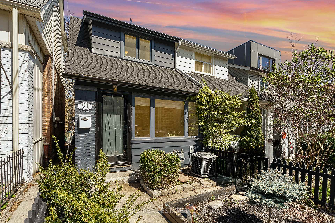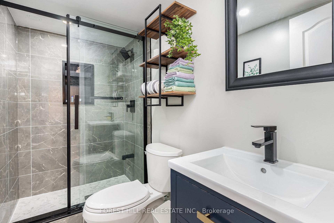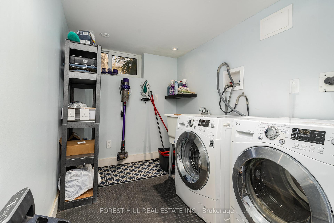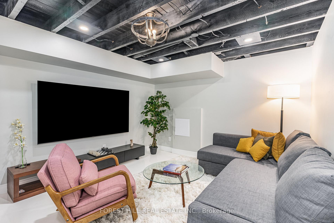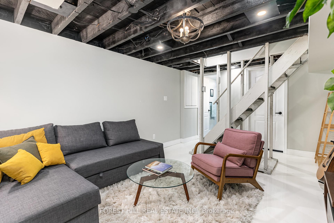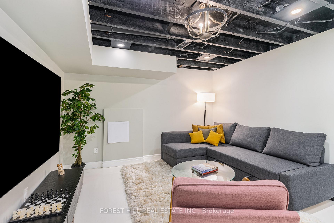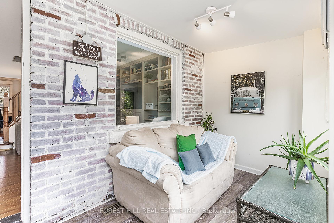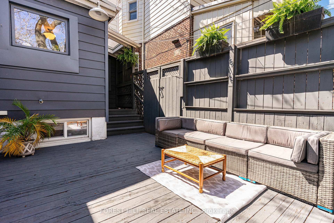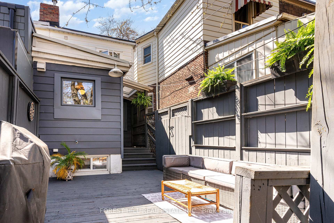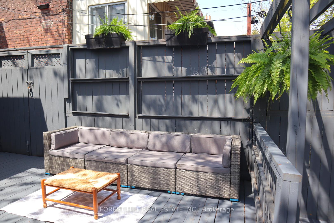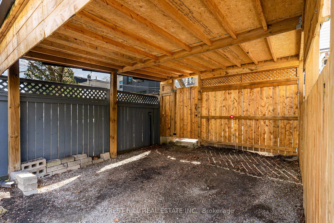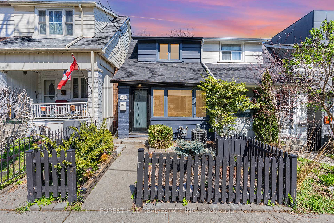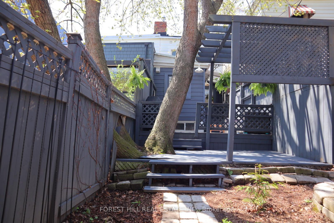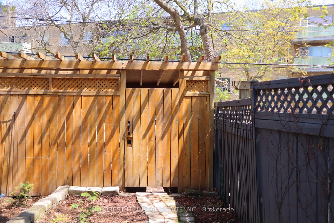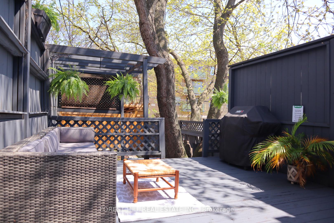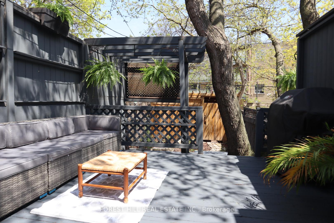$999,000
Available - For Sale
Listing ID: E12127218
91 Alton Aven , Toronto, M4L 2M3, Toronto
| Welcome to your charming Leslieville home! This updated 2-bedroom, 2-bathroom semi-detached house offers a modern kitchen and a brand new lower-level 3-piece bathroom (2024). Enjoy the convenience of a rear Laneway that offers the possible parking and a cozy back yard with a newly renovated lower deck, perfect for relaxing or entertaining. Located in the heart of Leslieville, you're surrounded by vibrant community life and easy access to Greenwood Park, ideal for outdoor activities, picnics and a friendly dog park! The area boasts trendy shops, cafes, and restaurants, ensuring you're never far from entertainment and amenities. This move-in-ready home features a gas fireplace (as is condition), adding warmth and character to your living space. Don't miss out on the opportunity to call this desirable neighbourhood home! |
| Price | $999,000 |
| Taxes: | $4756.67 |
| Occupancy: | Vacant |
| Address: | 91 Alton Aven , Toronto, M4L 2M3, Toronto |
| Directions/Cross Streets: | Dundas St E / Alton |
| Rooms: | 6 |
| Rooms +: | 2 |
| Bedrooms: | 2 |
| Bedrooms +: | 0 |
| Family Room: | F |
| Basement: | Partially Fi |
| Level/Floor | Room | Length(ft) | Width(ft) | Descriptions | |
| Room 1 | Main | Living Ro | 12.33 | 15.61 | Hardwood Floor, Window, B/I Shelves |
| Room 2 | Main | Dining Ro | 12.33 | 11.35 | Hardwood Floor |
| Room 3 | Main | Kitchen | 7.31 | 11.45 | Stainless Steel Appl, Window, Quartz Counter |
| Room 4 | Second | Primary B | 12.33 | 12.07 | Window, Hardwood Floor, Closet |
| Room 5 | Second | Bedroom 2 | 4.72 | 11.32 | Window, Hardwood Floor, Closet |
| Room 6 | Lower | Recreatio | 12.33 | 16.14 | Concrete Floor |
| Room 7 | Lower | Laundry | 7.31 | 8.95 |
| Washroom Type | No. of Pieces | Level |
| Washroom Type 1 | 4 | Main |
| Washroom Type 2 | 3 | Basement |
| Washroom Type 3 | 0 | |
| Washroom Type 4 | 0 | |
| Washroom Type 5 | 0 | |
| Washroom Type 6 | 4 | Main |
| Washroom Type 7 | 3 | Basement |
| Washroom Type 8 | 0 | |
| Washroom Type 9 | 0 | |
| Washroom Type 10 | 0 |
| Total Area: | 0.00 |
| Property Type: | Semi-Detached |
| Style: | 2-Storey |
| Exterior: | Aluminum Siding, Brick |
| Garage Type: | None |
| (Parking/)Drive: | Lane |
| Drive Parking Spaces: | 0 |
| Park #1 | |
| Parking Type: | Lane |
| Park #2 | |
| Parking Type: | Lane |
| Pool: | None |
| Approximatly Square Footage: | 700-1100 |
| Property Features: | Hospital, Park |
| CAC Included: | N |
| Water Included: | N |
| Cabel TV Included: | N |
| Common Elements Included: | N |
| Heat Included: | N |
| Parking Included: | N |
| Condo Tax Included: | N |
| Building Insurance Included: | N |
| Fireplace/Stove: | Y |
| Heat Type: | Forced Air |
| Central Air Conditioning: | Central Air |
| Central Vac: | N |
| Laundry Level: | Syste |
| Ensuite Laundry: | F |
| Sewers: | Sewer |
$
%
Years
This calculator is for demonstration purposes only. Always consult a professional
financial advisor before making personal financial decisions.
| Although the information displayed is believed to be accurate, no warranties or representations are made of any kind. |
| FOREST HILL REAL ESTATE INC. |
|
|

Aloysius Okafor
Sales Representative
Dir:
647-890-0712
Bus:
905-799-7000
Fax:
905-799-7001
| Virtual Tour | Book Showing | Email a Friend |
Jump To:
At a Glance:
| Type: | Freehold - Semi-Detached |
| Area: | Toronto |
| Municipality: | Toronto E01 |
| Neighbourhood: | South Riverdale |
| Style: | 2-Storey |
| Tax: | $4,756.67 |
| Beds: | 2 |
| Baths: | 2 |
| Fireplace: | Y |
| Pool: | None |
Locatin Map:
Payment Calculator:

