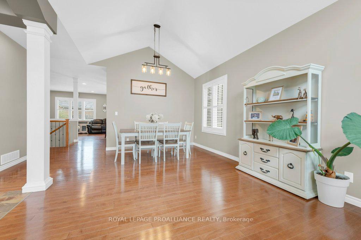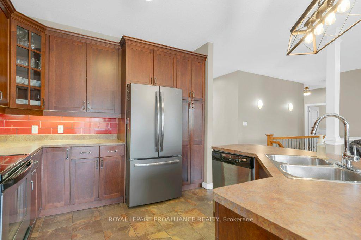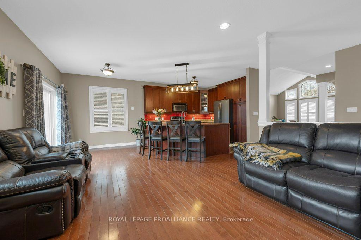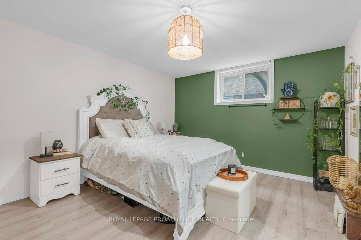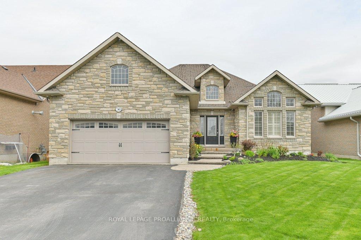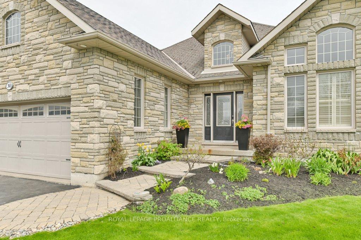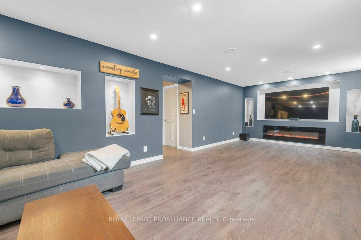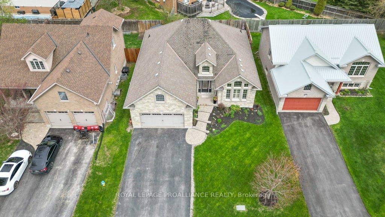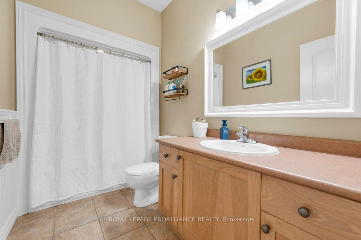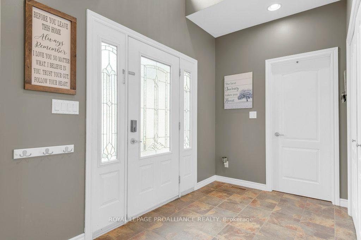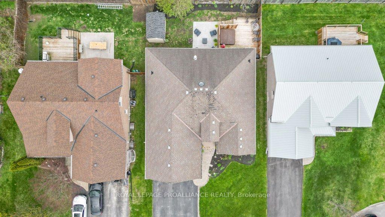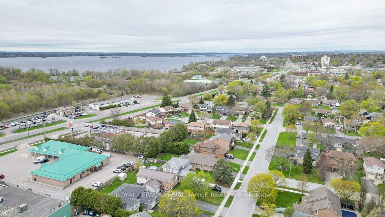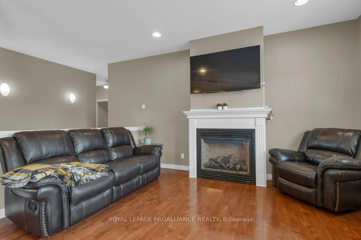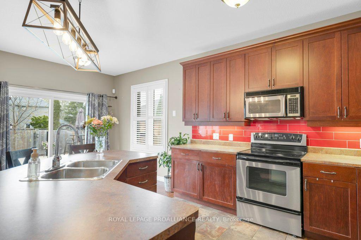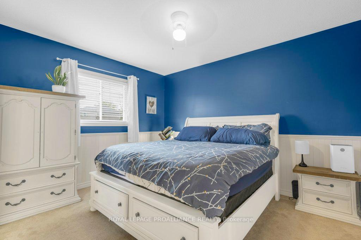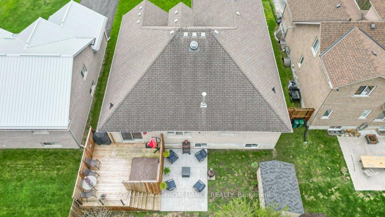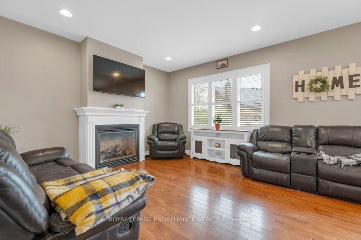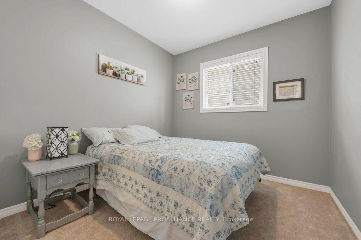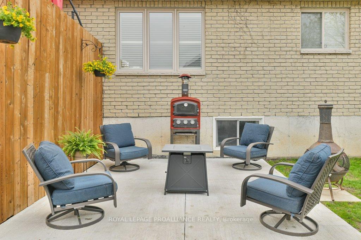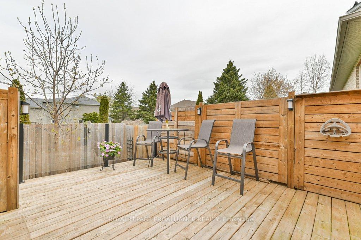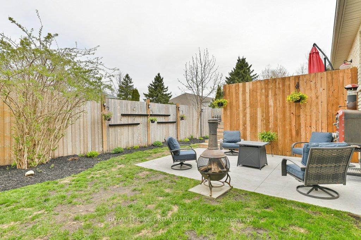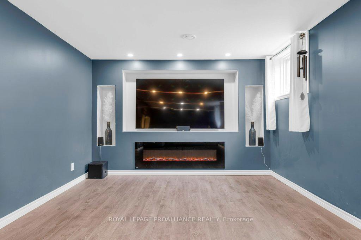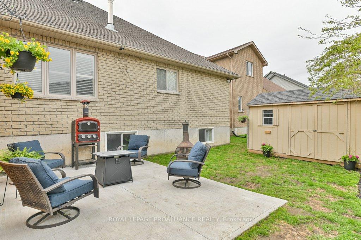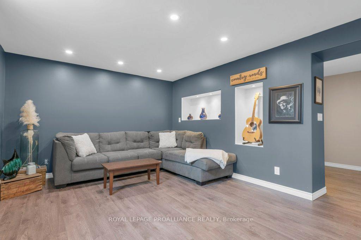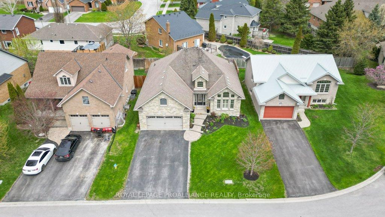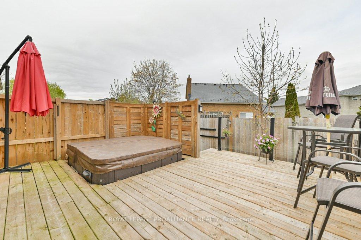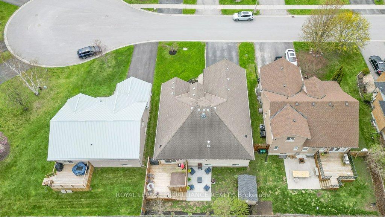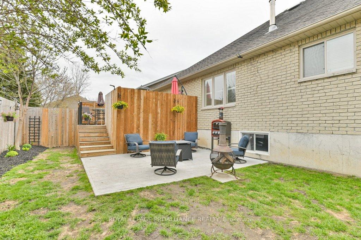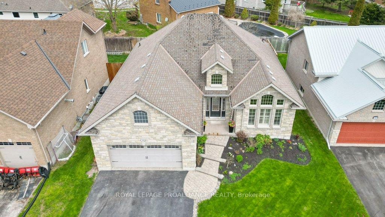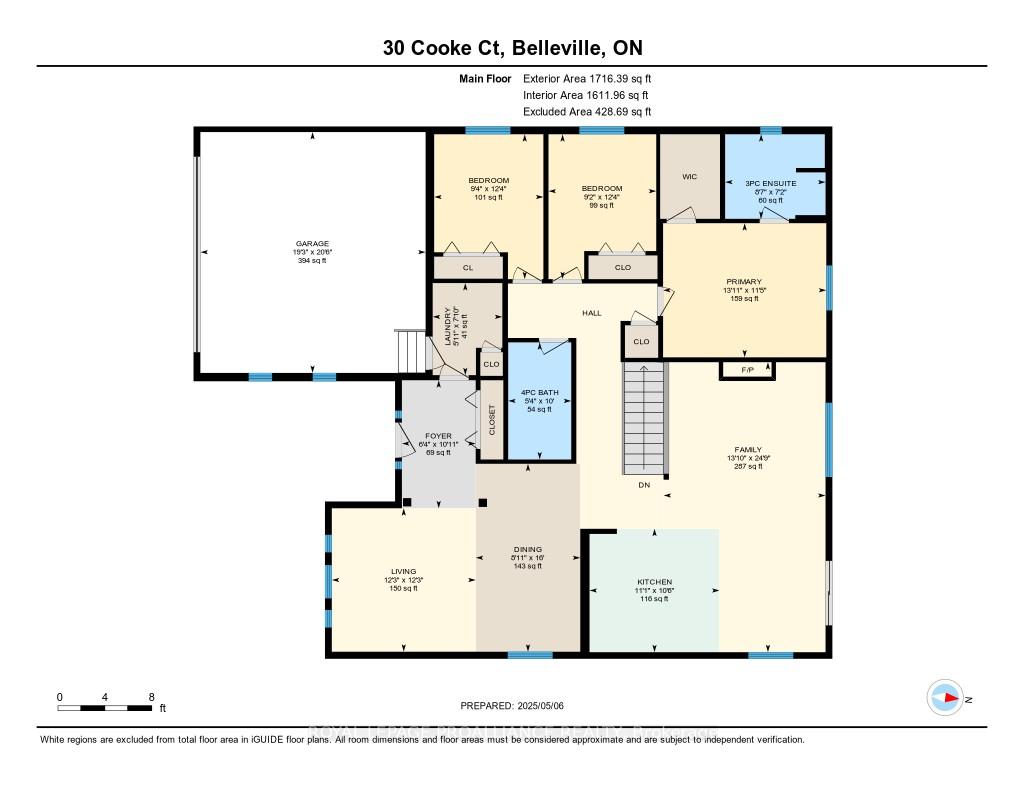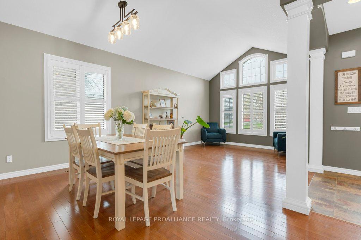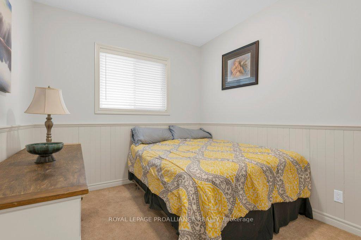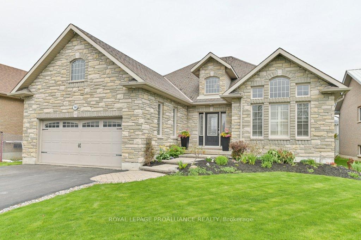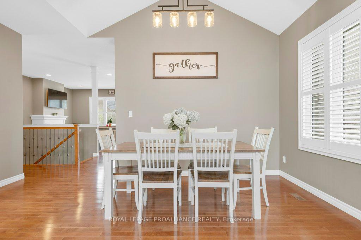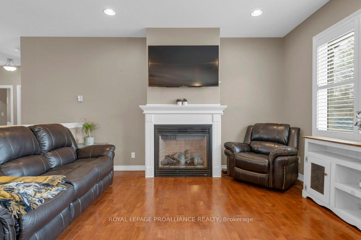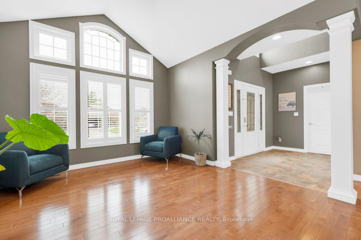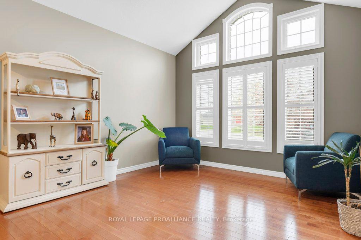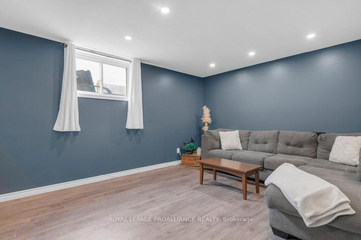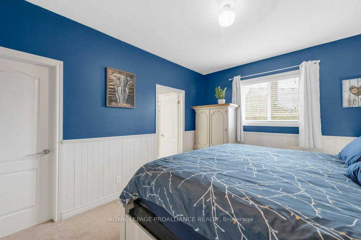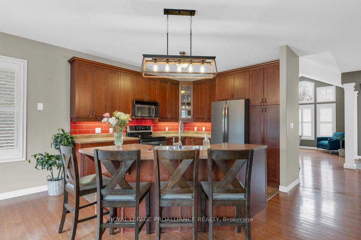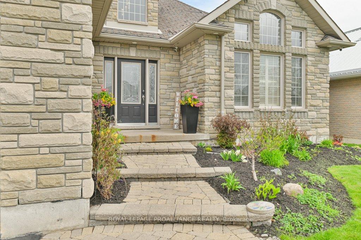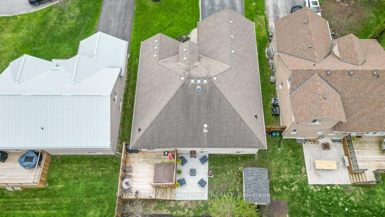$710,000
Available - For Sale
Listing ID: X12128865
30 Cooke Cour , Belleville, K8N 5N5, Hastings
| Welcome to 30 Cooke Court- A gorgeous raised bungalow is nestled in a sought-after neighbourhood in Belleville's desirable east end cul-de-sac. Step inside to a bright and spacious open-concept main floor featuring a vaulted open-concept living space that's perfect for both everyday living and entertaining. The modern kitchen features ample cabinetry, an island with seating, and all included appliances- ready for your culinary adventures. The main floor offers three spacious bedrooms, including a primary suite with generous closet space and easy access to a full ensuite bathroom. Large windows throughout the home flood the space with natural light. The partially finished basement expands you living area with a large family rec room, a fourth bedroom with walk -in closet, cold room, and lots of unfinished storage. There's also a rough- in for a third bathroom and potential for an additional basement bathroom, offering even more room to grow. Outside, the beautifully landscaped backyard is you private retreat- complete with a built-in hot tub on the new deck, and lower level with newly added stone seating area perfect for relaxing or entertaining. A two-car heated garage and double driveway provided plenty of parking and storage. Perfectly positioned 10 minutes from the 401 and only a short drive to the wineries and culinary delights of Prince Edward County. Located close to schools, YMCA, parks, shopping, LCBO, and amenities, this home combines comfort, style and future potential. |
| Price | $710,000 |
| Taxes: | $6374.00 |
| Assessment Year: | 2025 |
| Occupancy: | Owner |
| Address: | 30 Cooke Cour , Belleville, K8N 5N5, Hastings |
| Acreage: | < .50 |
| Directions/Cross Streets: | Highway 2 / Bradgate / Cooke Court |
| Rooms: | 10 |
| Rooms +: | 6 |
| Bedrooms: | 3 |
| Bedrooms +: | 1 |
| Family Room: | T |
| Basement: | Full, Partially Fi |
| Level/Floor | Room | Length(ft) | Width(ft) | Descriptions | |
| Room 1 | Main | Kitchen | 10.53 | 11.09 | W/O To Deck |
| Room 2 | Main | Living Ro | 12.23 | 12.27 | Gas Fireplace |
| Room 3 | Main | Dining Ro | 16.01 | 8.92 | |
| Room 4 | Main | Family Ro | 24.73 | 13.81 | |
| Room 5 | Main | Primary B | 11.45 | 13.91 | 3 Pc Ensuite, Walk-In Closet(s) |
| Room 6 | Main | Bathroom | 7.22 | 8.56 | 3 Pc Ensuite |
| Room 7 | Main | Bedroom 2 | 12.37 | 9.18 | |
| Room 8 | Main | Bedroom 3 | 12.37 | 9.32 | |
| Room 9 | Main | Bathroom | 9.97 | 5.38 | 4 Pc Bath |
| Room 10 | Main | Laundry | 7.84 | 5.94 | |
| Room 11 | Basement | Bedroom 4 | 14.46 | 11.84 | |
| Room 12 | Basement | Recreatio | 26.01 | 11.91 | Electric Fireplace |
| Room 13 | Basement | Cold Room | 10.14 | 4.95 | |
| Room 14 | Basement | Utility R | 25.19 | 35.85 | |
| Room 15 | Basement | Other | 18.43 | 25.55 |
| Washroom Type | No. of Pieces | Level |
| Washroom Type 1 | 4 | Main |
| Washroom Type 2 | 3 | Main |
| Washroom Type 3 | 0 | |
| Washroom Type 4 | 0 | |
| Washroom Type 5 | 0 |
| Total Area: | 0.00 |
| Approximatly Age: | 6-15 |
| Property Type: | Detached |
| Style: | Bungalow-Raised |
| Exterior: | Brick, Stone |
| Garage Type: | Attached |
| (Parking/)Drive: | Front Yard |
| Drive Parking Spaces: | 4 |
| Park #1 | |
| Parking Type: | Front Yard |
| Park #2 | |
| Parking Type: | Front Yard |
| Pool: | None |
| Other Structures: | Shed |
| Approximatly Age: | 6-15 |
| Approximatly Square Footage: | 1500-2000 |
| Property Features: | Hospital, Place Of Worship |
| CAC Included: | N |
| Water Included: | N |
| Cabel TV Included: | N |
| Common Elements Included: | N |
| Heat Included: | N |
| Parking Included: | N |
| Condo Tax Included: | N |
| Building Insurance Included: | N |
| Fireplace/Stove: | Y |
| Heat Type: | Forced Air |
| Central Air Conditioning: | Central Air |
| Central Vac: | N |
| Laundry Level: | Syste |
| Ensuite Laundry: | F |
| Elevator Lift: | False |
| Sewers: | Sewer |
| Utilities-Cable: | A |
| Utilities-Hydro: | Y |
$
%
Years
This calculator is for demonstration purposes only. Always consult a professional
financial advisor before making personal financial decisions.
| Although the information displayed is believed to be accurate, no warranties or representations are made of any kind. |
| ROYAL LEPAGE PROALLIANCE REALTY |
|
|

Aloysius Okafor
Sales Representative
Dir:
647-890-0712
Bus:
905-799-7000
Fax:
905-799-7001
| Virtual Tour | Book Showing | Email a Friend |
Jump To:
At a Glance:
| Type: | Freehold - Detached |
| Area: | Hastings |
| Municipality: | Belleville |
| Neighbourhood: | Dufferin Grove |
| Style: | Bungalow-Raised |
| Approximate Age: | 6-15 |
| Tax: | $6,374 |
| Beds: | 3+1 |
| Baths: | 2 |
| Fireplace: | Y |
| Pool: | None |
Locatin Map:
Payment Calculator:


