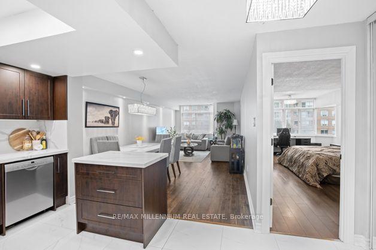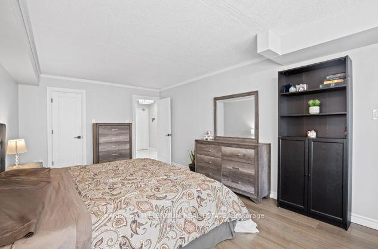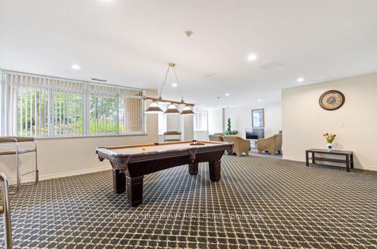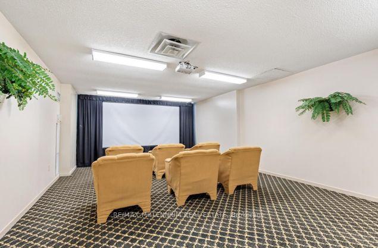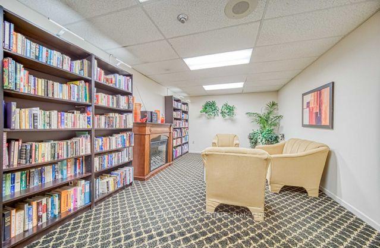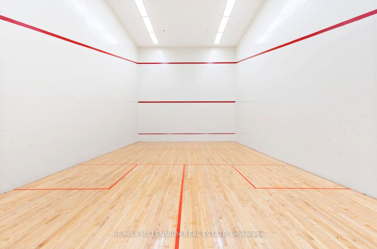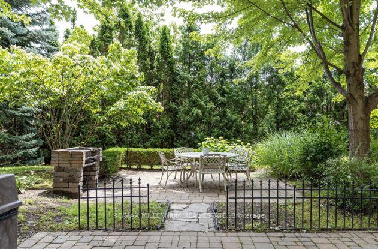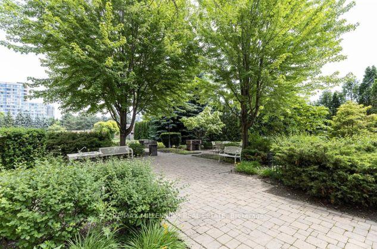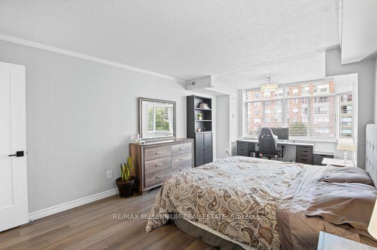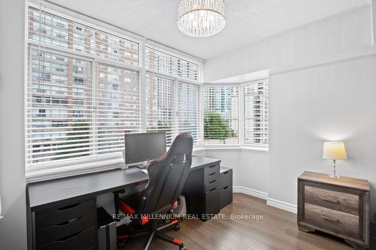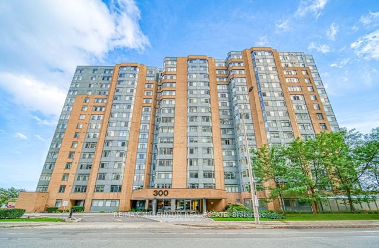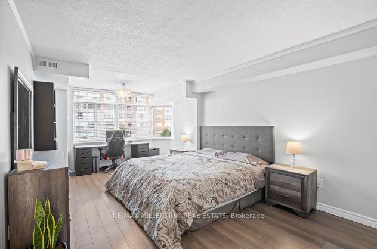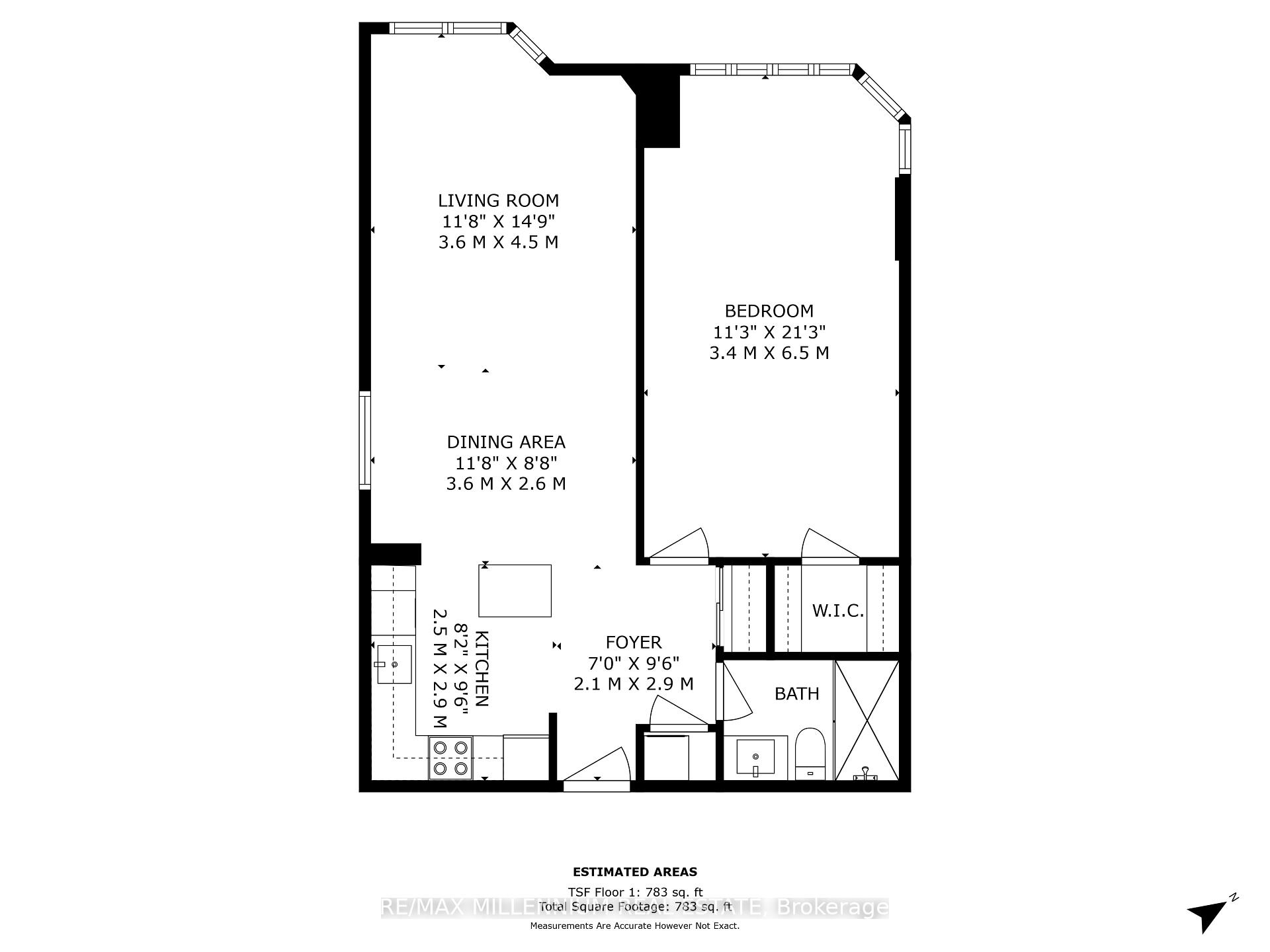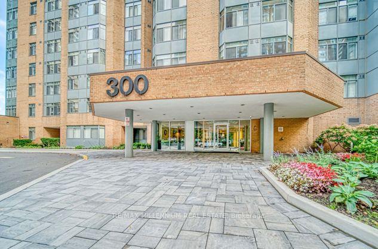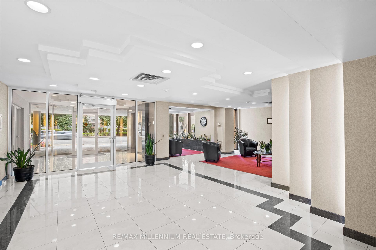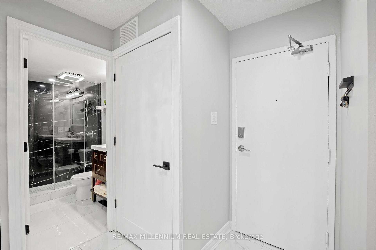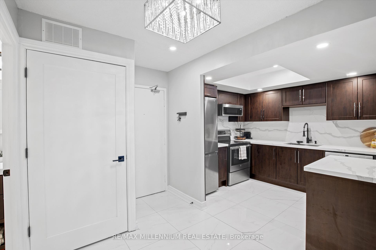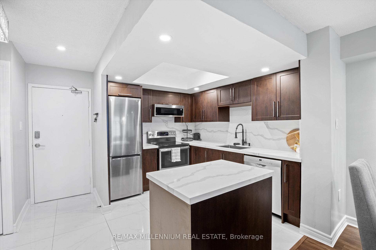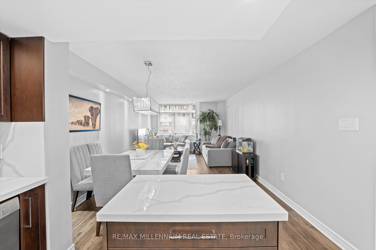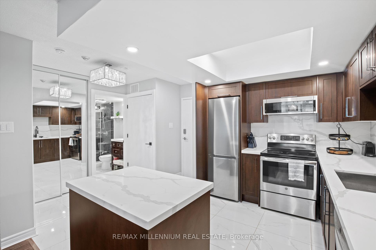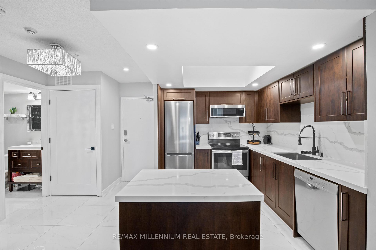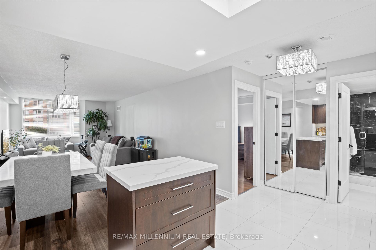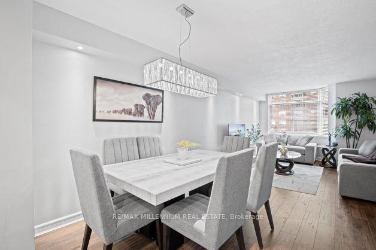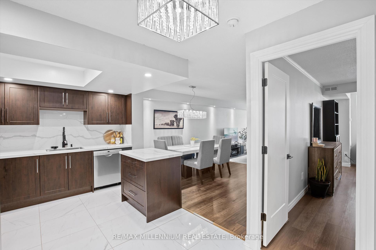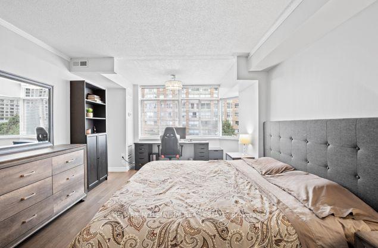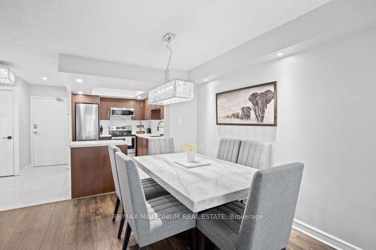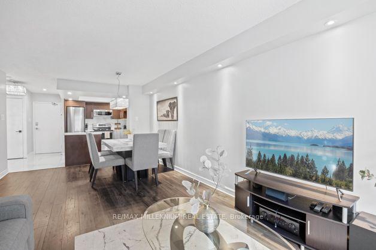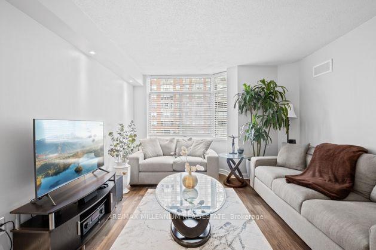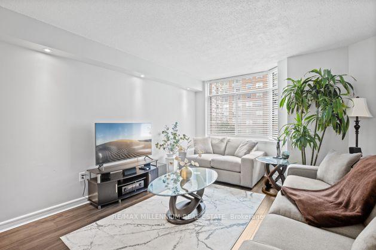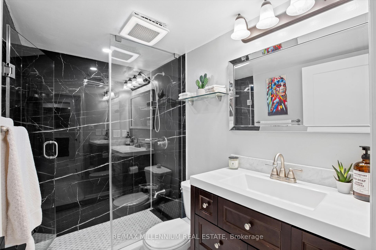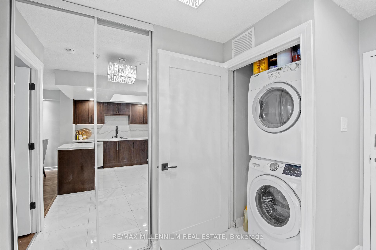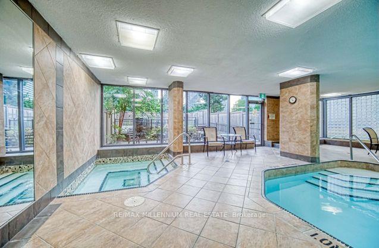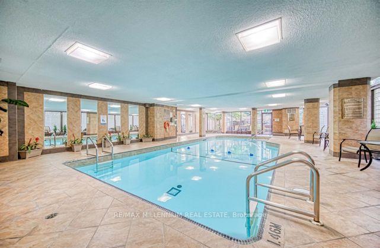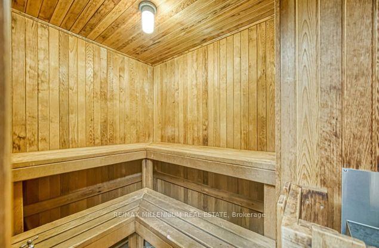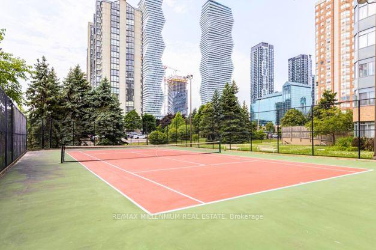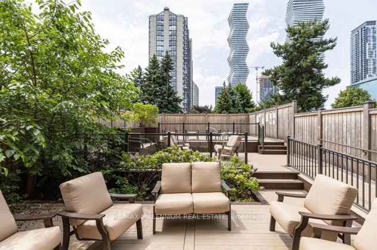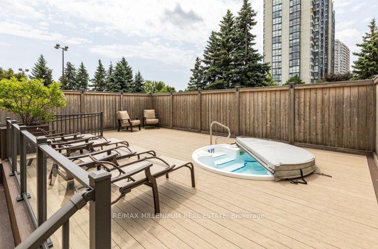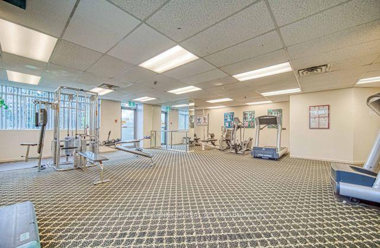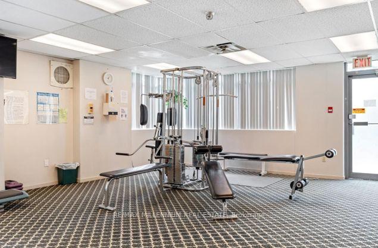$535,000
Available - For Sale
Listing ID: W12131061
300 Webb Driv , Mississauga, L5B 3W3, Peel
| Don't miss this fully renovated 1 bedroom plus den condo unit in the vibrant Mississauga City Center community. This large 783 sq ft. unit features an open concept layout, with tons of natural light through the many large windows! Fully renovated, quartz countertop, quartz backsplash, free standing island, pot lights, and a large den/solarium that can be used as a home office or nursery. The building features a ton of great amenities, including a pool, hot tub, saunas, outdoor patio, tennis and squash courts, party room, theater, library, gym, games room, etc. This unit is steps away from Square One, Celebration Square, YMCA, Living Arts, Sheridan College, Public Transit, tons of restaurants, and easy access to highways 403 & 401, Cooksville GO, and City Center Transit. Close drive to the beautiful Port Credit Lakeshore area! Pets permitted. Parking and locker included. |
| Price | $535,000 |
| Taxes: | $2054.60 |
| Occupancy: | Vacant |
| Address: | 300 Webb Driv , Mississauga, L5B 3W3, Peel |
| Postal Code: | L5B 3W3 |
| Province/State: | Peel |
| Directions/Cross Streets: | Burnhamthorpe / Duke Of York |
| Level/Floor | Room | Length(ft) | Width(ft) | Descriptions | |
| Room 1 | Main | Kitchen | 26.9 | 31.49 | Quartz Counter, Backsplash, Tile Floor |
| Room 2 | Main | Dining Ro | 38.7 | 28.86 | Combined w/Living, Open Concept |
| Room 3 | Main | Living Ro | 38.7 | 48.87 | Large Window, Combined w/Dining, Open Concept |
| Room 4 | Main | Bedroom | 37.06 | 56.42 | Large Window, Combined w/Den, Walk-In Closet(s) |
| Room 5 | Main | Den | 37.06 | 13.45 | Large Window, Combined w/Br, Open Concept |
| Room 6 | Main | Bathroom | 3 Pc Bath, Tile Floor, Renovated | ||
| Room 7 | Main | Laundry | Tile Floor |
| Washroom Type | No. of Pieces | Level |
| Washroom Type 1 | 3 | Main |
| Washroom Type 2 | 0 | |
| Washroom Type 3 | 0 | |
| Washroom Type 4 | 0 | |
| Washroom Type 5 | 0 | |
| Washroom Type 6 | 3 | Main |
| Washroom Type 7 | 0 | |
| Washroom Type 8 | 0 | |
| Washroom Type 9 | 0 | |
| Washroom Type 10 | 0 |
| Total Area: | 0.00 |
| Washrooms: | 1 |
| Heat Type: | Forced Air |
| Central Air Conditioning: | Central Air |
$
%
Years
This calculator is for demonstration purposes only. Always consult a professional
financial advisor before making personal financial decisions.
| Although the information displayed is believed to be accurate, no warranties or representations are made of any kind. |
| RE/MAX MILLENNIUM REAL ESTATE |
|
|

Aloysius Okafor
Sales Representative
Dir:
647-890-0712
Bus:
905-799-7000
Fax:
905-799-7001
| Book Showing | Email a Friend |
Jump To:
At a Glance:
| Type: | Com - Condo Apartment |
| Area: | Peel |
| Municipality: | Mississauga |
| Neighbourhood: | City Centre |
| Style: | Apartment |
| Tax: | $2,054.6 |
| Maintenance Fee: | $658.1 |
| Beds: | 1+1 |
| Baths: | 1 |
| Fireplace: | N |
Locatin Map:
Payment Calculator:

