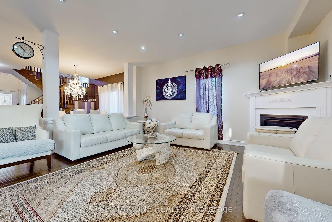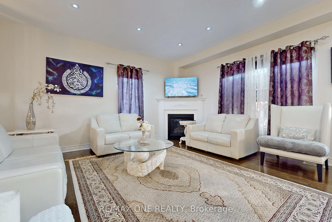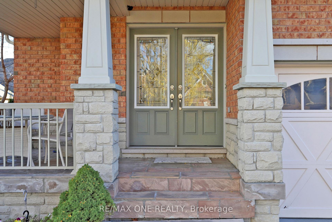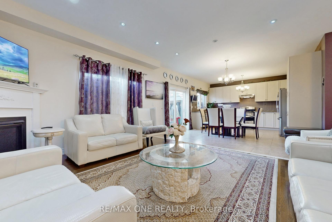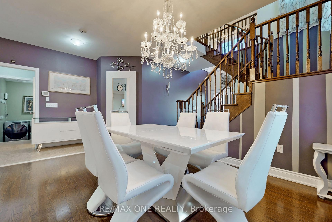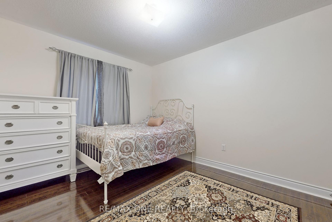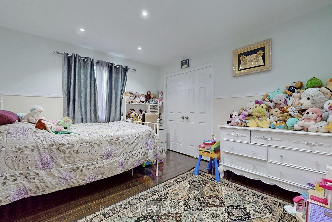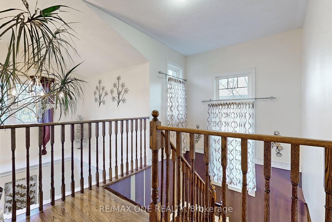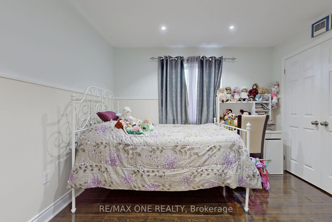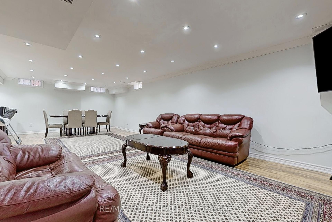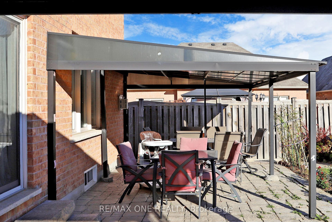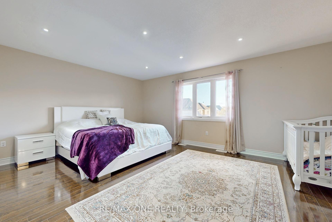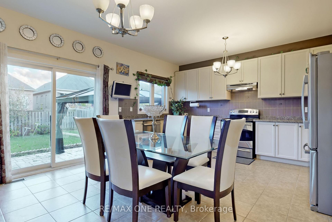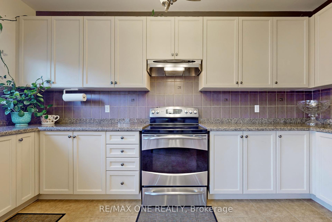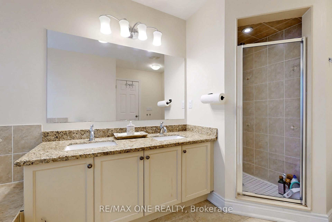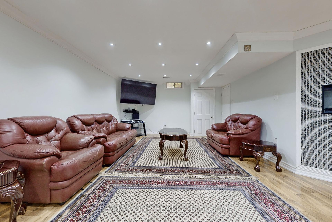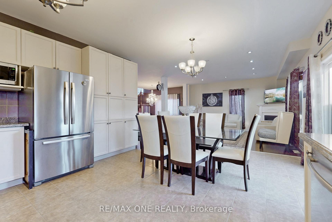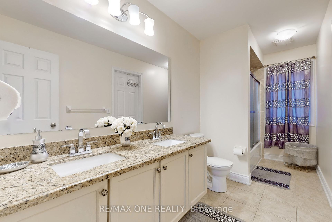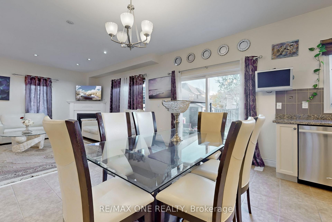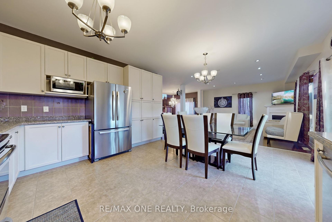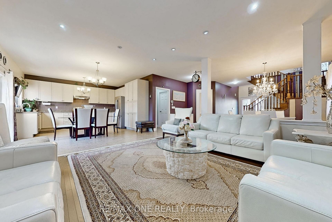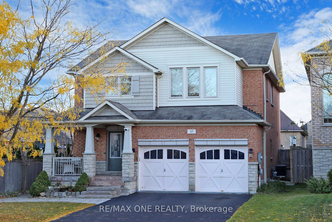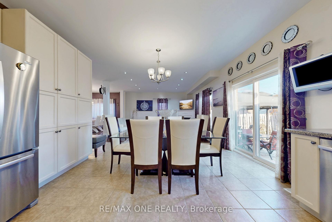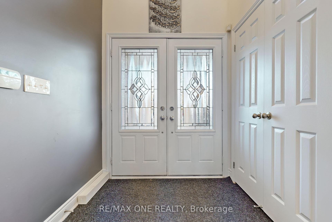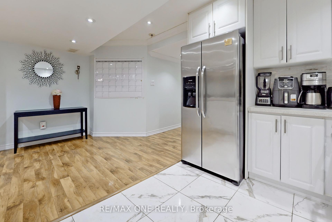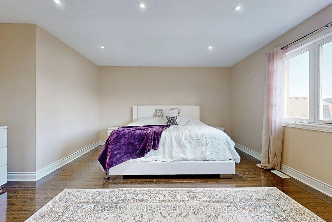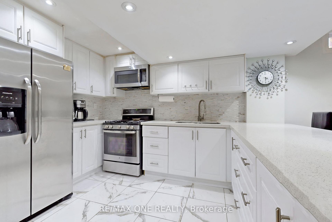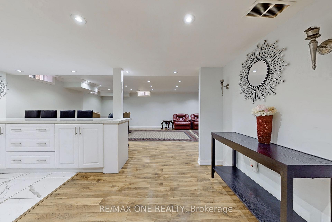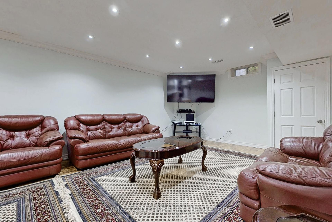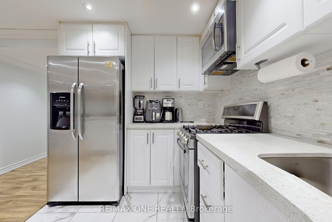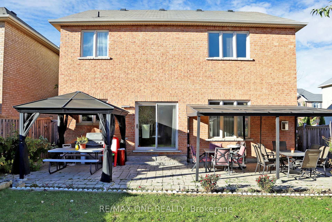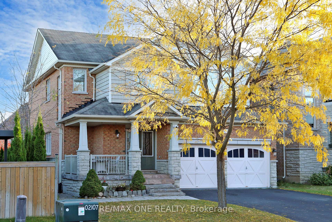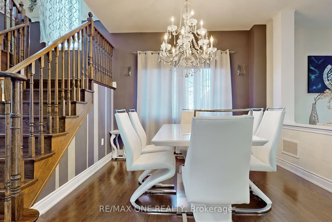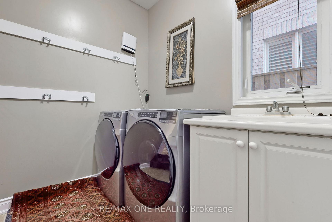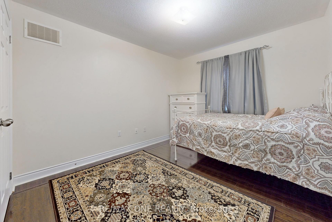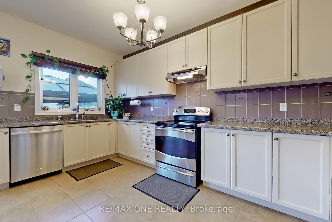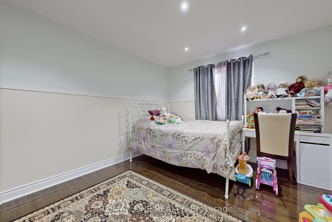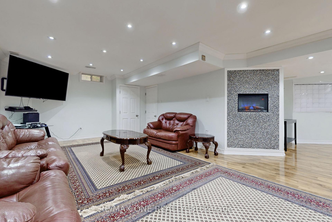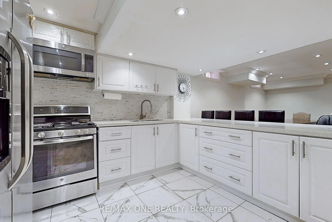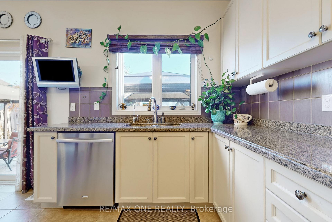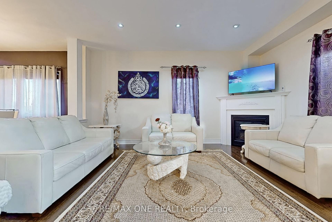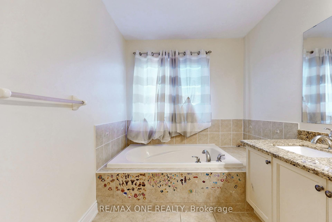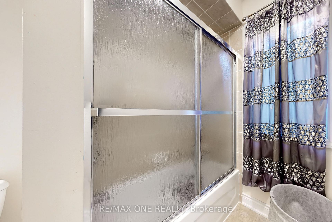$1,569,000
Available - For Sale
Listing ID: N12126769
45 Mapleton Mills Driv , King, L0G 1T0, York
| Welcome to Schomberg, King! This immaculate open-concept home is nestled in a quiet, highly sought-after neighborhood with a peaceful, country-like atmosphere. The professionally landscaped front and backyard feature a private, fenced-in gardenperfect for relaxing or entertaining. Enjoy a spacious double-car garage with direct access to a mudroom, and a cozy gas fireplace that brings warmth and charm to the living room. Located close to shops, restaurants, parks, and everyday amenities, this home offers the best of both comfort and convenience. The fully finished basement includes a second kitchenideal for extended family, gatherings, or potential in-law use. Notable upgrades and features: 9 ft smooth ceilings, Pot lights throughout, Upgraded baseboards and trim, Hardwood flooring throughout main areas, Granite countertops in kitchen and bathrooms, Double sinks in the main bathroom, Modern light fixtures, Ample storage space |
| Price | $1,569,000 |
| Taxes: | $5838.00 |
| Occupancy: | Owner |
| Address: | 45 Mapleton Mills Driv , King, L0G 1T0, York |
| Directions/Cross Streets: | Highway 27 And Highway 9 |
| Rooms: | 8 |
| Rooms +: | 2 |
| Bedrooms: | 4 |
| Bedrooms +: | 2 |
| Family Room: | T |
| Basement: | Finished |
| Level/Floor | Room | Length(ft) | Width(ft) | Descriptions | |
| Room 1 | Main | Dining Ro | 13.78 | 10.99 | Hardwood Floor |
| Room 2 | Main | Family Ro | 15.97 | 13.97 | Fireplace, Hardwood Floor, Pot Lights |
| Room 3 | Main | Kitchen | 14.99 | 10.99 | Ceramic Floor, Granite Counters, Stainless Steel Appl |
| Room 4 | Main | Breakfast | 14.99 | 8.99 | Ceramic Floor, W/O To Patio |
| Room 5 | Second | Primary B | 17.97 | 13.78 | 6 Pc Ensuite, Walk-In Closet(s), Broadloom |
| Room 6 | Second | Bedroom 2 | 11.97 | 10.99 | Broadloom |
| Room 7 | Second | Bedroom 3 | 12.79 | 11.78 | 5 Pc Bath, Walk-In Closet(s), Broadloom |
| Room 8 | Second | Bedroom 4 | 11.58 | 9.97 | Broadloom |
| Room 9 | Basement | Recreatio | 26.24 | 26.24 | Unfinished |
| Washroom Type | No. of Pieces | Level |
| Washroom Type 1 | 2 | Main |
| Washroom Type 2 | 4 | Second |
| Washroom Type 3 | 6 | Second |
| Washroom Type 4 | 3 | Basement |
| Washroom Type 5 | 0 |
| Total Area: | 0.00 |
| Property Type: | Detached |
| Style: | 2-Storey |
| Exterior: | Brick |
| Garage Type: | Attached |
| (Parking/)Drive: | Private Do |
| Drive Parking Spaces: | 2 |
| Park #1 | |
| Parking Type: | Private Do |
| Park #2 | |
| Parking Type: | Private Do |
| Pool: | None |
| Approximatly Square Footage: | 2500-3000 |
| CAC Included: | N |
| Water Included: | N |
| Cabel TV Included: | N |
| Common Elements Included: | N |
| Heat Included: | N |
| Parking Included: | N |
| Condo Tax Included: | N |
| Building Insurance Included: | N |
| Fireplace/Stove: | Y |
| Heat Type: | Forced Air |
| Central Air Conditioning: | Central Air |
| Central Vac: | N |
| Laundry Level: | Syste |
| Ensuite Laundry: | F |
| Sewers: | Sewer |
$
%
Years
This calculator is for demonstration purposes only. Always consult a professional
financial advisor before making personal financial decisions.
| Although the information displayed is believed to be accurate, no warranties or representations are made of any kind. |
| RE/MAX ONE REALTY |
|
|

Aloysius Okafor
Sales Representative
Dir:
647-890-0712
Bus:
905-799-7000
Fax:
905-799-7001
| Virtual Tour | Book Showing | Email a Friend |
Jump To:
At a Glance:
| Type: | Freehold - Detached |
| Area: | York |
| Municipality: | King |
| Neighbourhood: | Schomberg |
| Style: | 2-Storey |
| Tax: | $5,838 |
| Beds: | 4+2 |
| Baths: | 4 |
| Fireplace: | Y |
| Pool: | None |
Locatin Map:
Payment Calculator:

