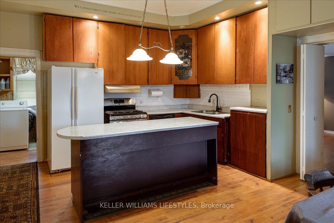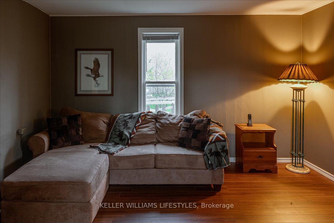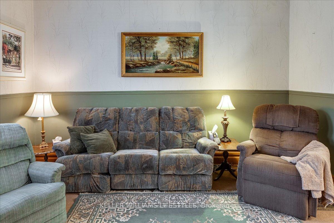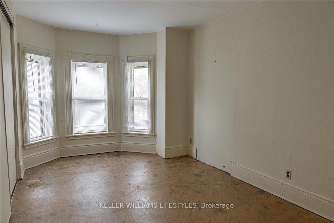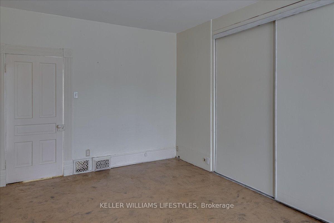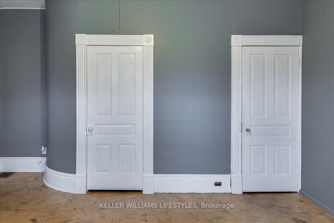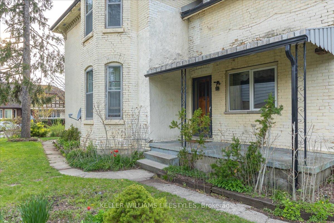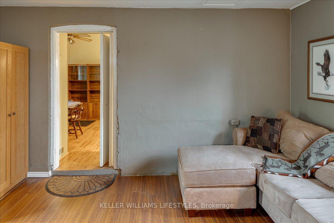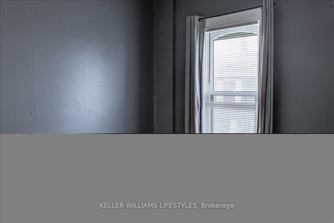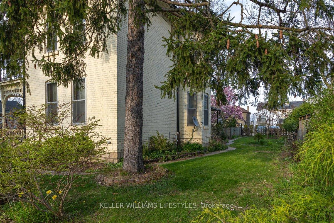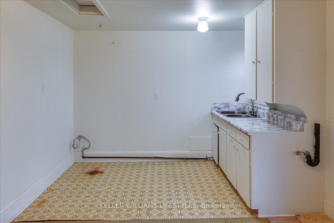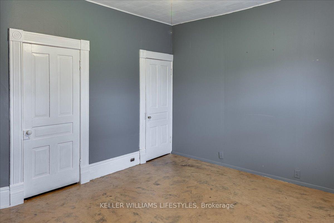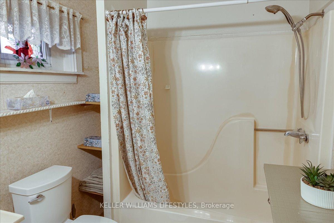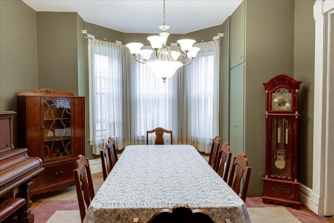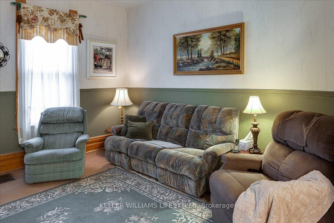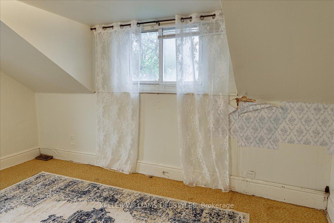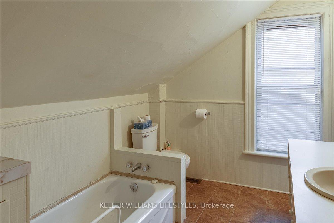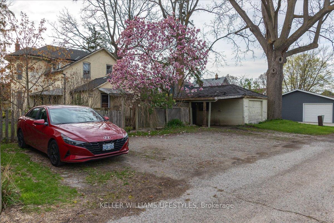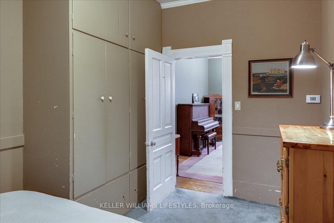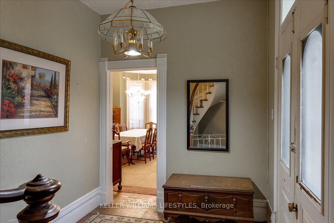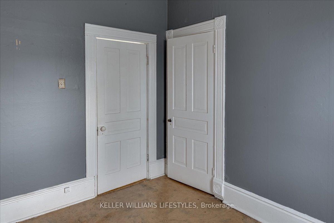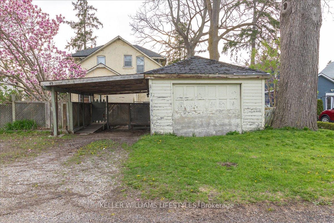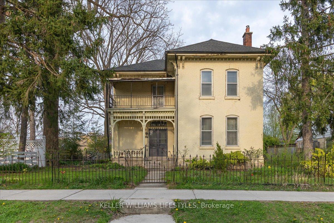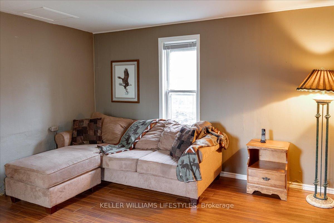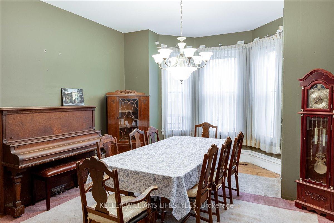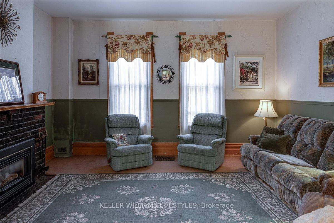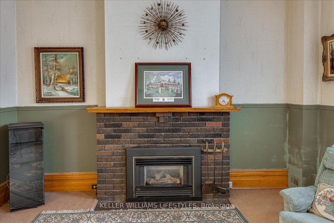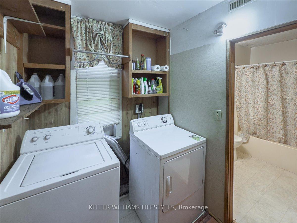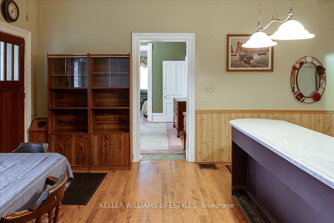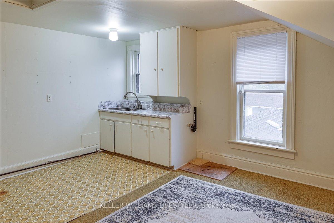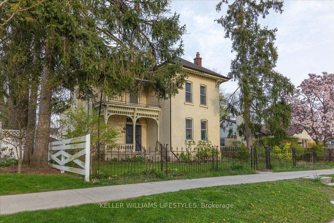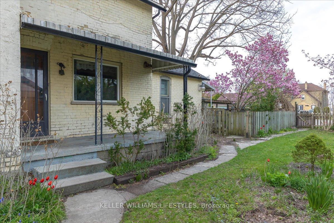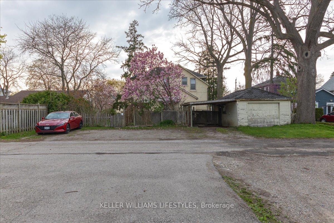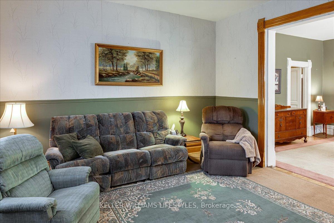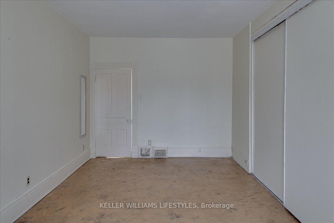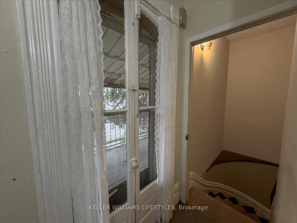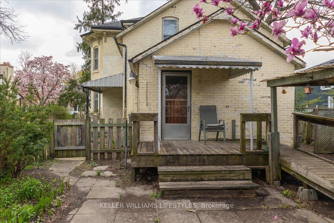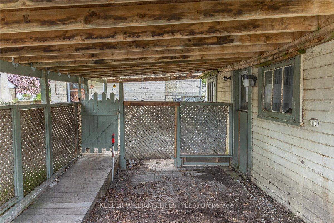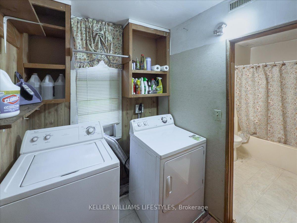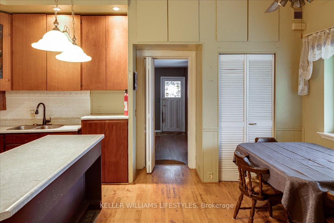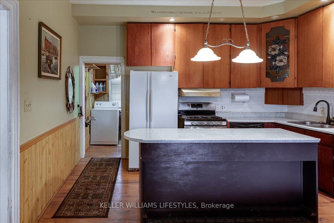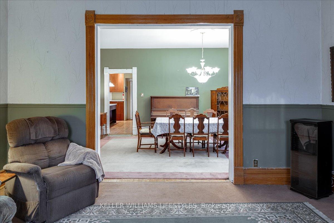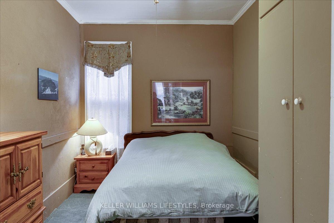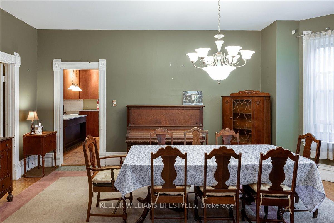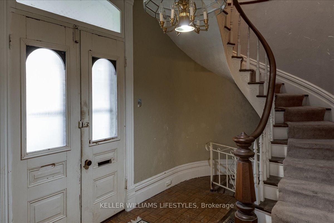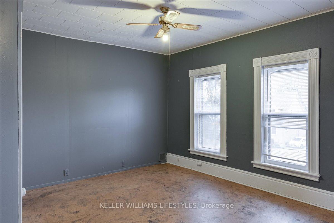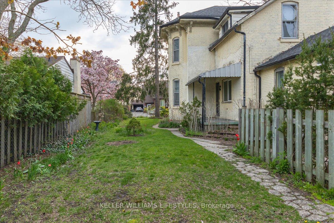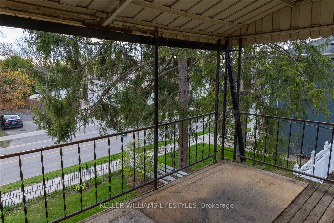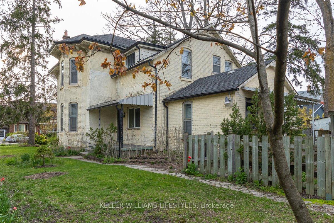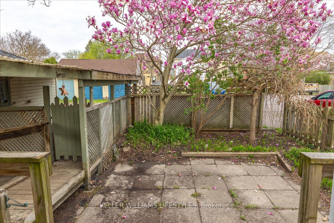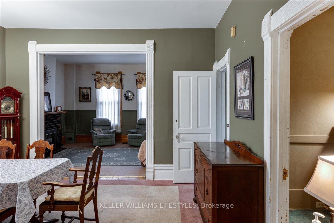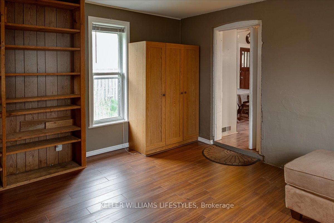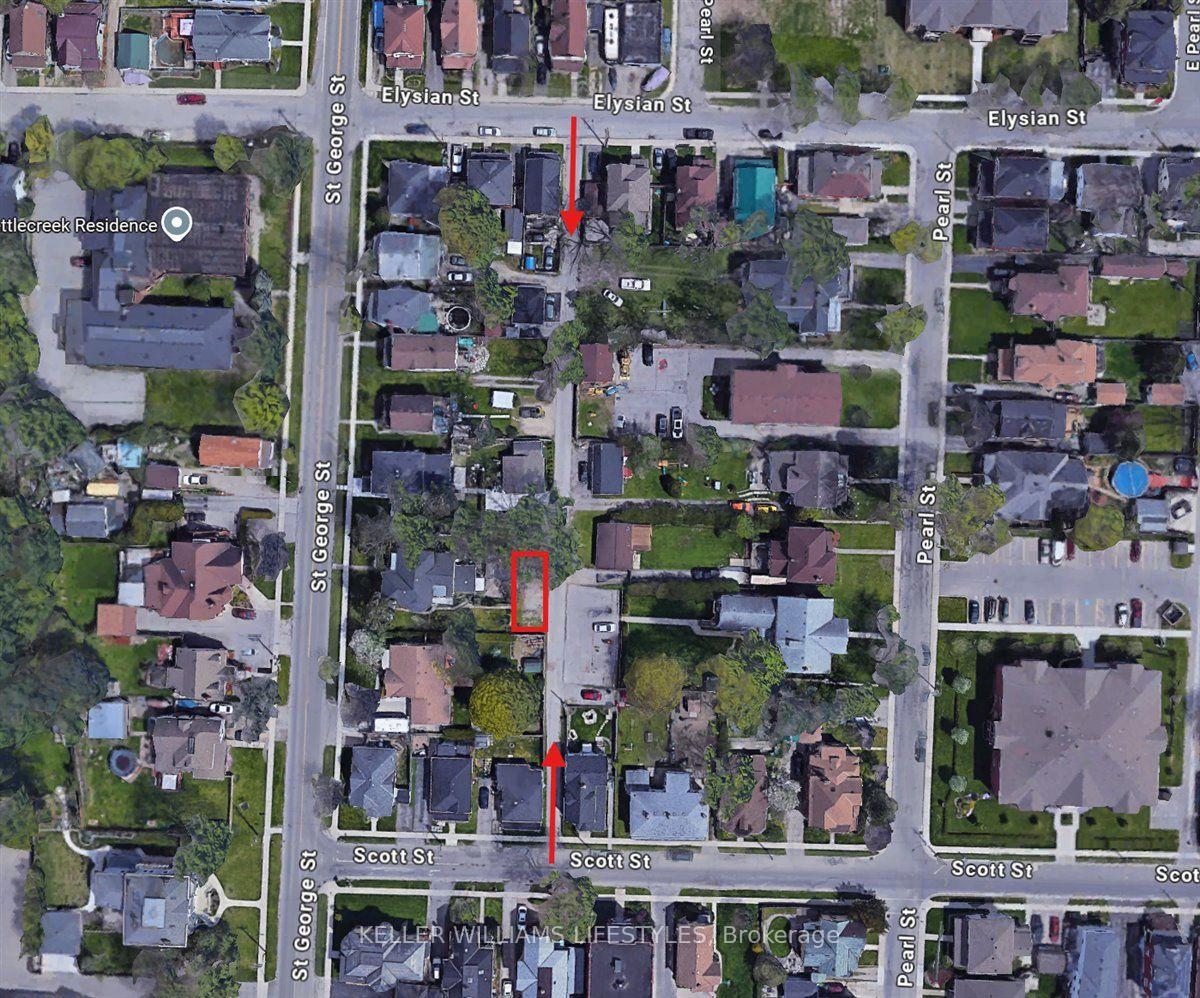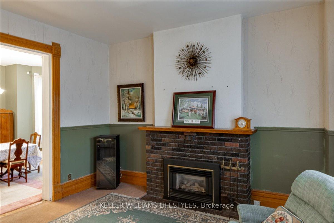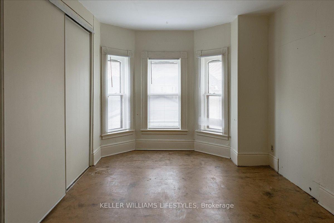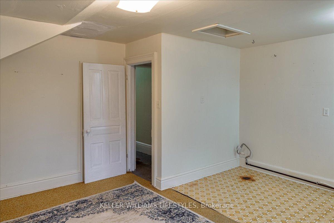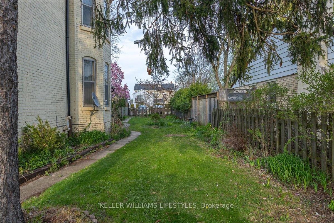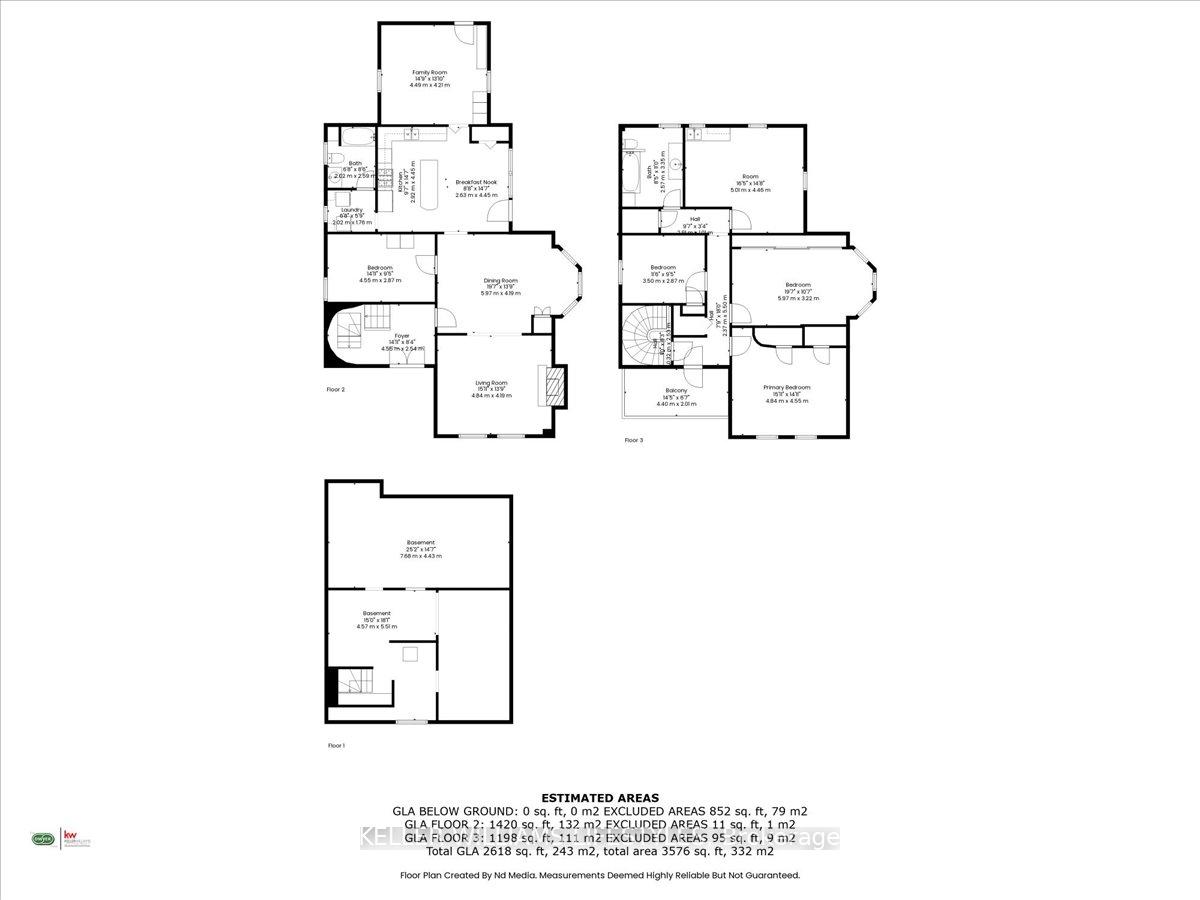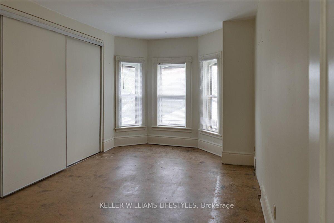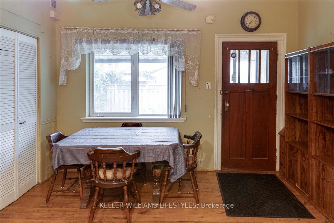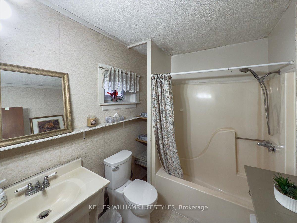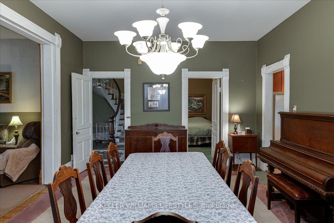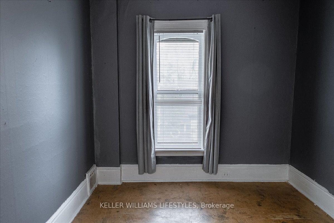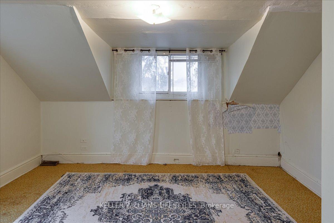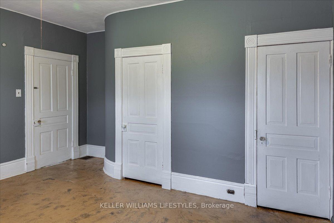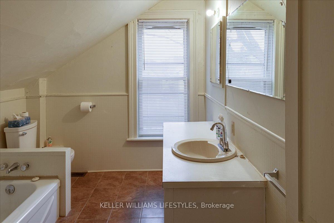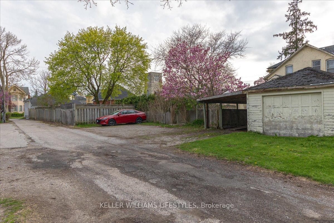$299,900
Available - For Sale
Listing ID: X12127115
45 St George Stre , St. Thomas, N5P 2L3, Elgin
| Welcome to 45 St. George Street in the heart of St. Thomas. This spacious century brick home is filled with character, charm, and endless possibilities. Cherished by the same family since 1980, and now ready for its next chapter. The main floor features impressive 12-foot ceilings and 12-inch baseboards, a gas fireplace, full bathroom, laundry room, and a main-level bedroom. Theres a formal dining room and multiple living spaces, including a back room with its own entrance, perfect for an office, studio, or in-law setup. Upstairs offers three bedrooms, with potential for a fourth. You'll find another full bath, and a bonus room featuring a kitchenette with water and gas already set up. A great investment opportunity for a future duplex or conversion into a separate apartment. Outside, you'll be impressed by the large fenced yard, a separate fenced patio area, and a private rear laneway with parking for 6+ vehicles, including a carport and an accessible ramp to the back door. Note: the single car garage is currently out of commission but was once used as a great workshop space and still shows potential for extra parking. Properties like this don't come up every day. Don't miss your chance to make this one of a kind home your own. |
| Price | $299,900 |
| Taxes: | $2779.00 |
| Assessment Year: | 2024 |
| Occupancy: | Vacant |
| Address: | 45 St George Stre , St. Thomas, N5P 2L3, Elgin |
| Acreage: | < .50 |
| Directions/Cross Streets: | St George Street & Scott Street |
| Rooms: | 13 |
| Bedrooms: | 4 |
| Bedrooms +: | 0 |
| Family Room: | T |
| Basement: | Unfinished |
| Level/Floor | Room | Length(ft) | Width(ft) | Descriptions | |
| Room 1 | Main | Foyer | 14.92 | 8.33 | |
| Room 2 | Main | Living Ro | 15.88 | 13.74 | |
| Room 3 | Main | Dining Ro | 19.58 | 13.74 | |
| Room 4 | Main | Bedroom | 14.92 | 9.41 | |
| Room 5 | Main | Kitchen | 18.2 | 14.6 | |
| Room 6 | Main | Laundry | 6.63 | 5.77 | |
| Room 7 | Main | Bathroom | 6.63 | 8.5 | 4 Pc Bath |
| Room 8 | Main | Family Ro | 14.73 | 13.81 | |
| Room 9 | Second | Primary B | 15.91 | 14.92 | |
| Room 10 | Second | Bedroom 3 | 19.58 | 10.56 | |
| Room 11 | Second | Bedroom 4 | 11.48 | 9.41 | |
| Room 12 | Second | Other | 16.43 | 14.63 | |
| Room 13 | Second | Bathroom | 8.43 | 10.99 | 3 Pc Bath |
| Washroom Type | No. of Pieces | Level |
| Washroom Type 1 | 4 | Main |
| Washroom Type 2 | 3 | Second |
| Washroom Type 3 | 0 | |
| Washroom Type 4 | 0 | |
| Washroom Type 5 | 0 | |
| Washroom Type 6 | 4 | Main |
| Washroom Type 7 | 3 | Second |
| Washroom Type 8 | 0 | |
| Washroom Type 9 | 0 | |
| Washroom Type 10 | 0 |
| Total Area: | 0.00 |
| Approximatly Age: | 100+ |
| Property Type: | Detached |
| Style: | 2-Storey |
| Exterior: | Brick |
| Garage Type: | Detached |
| Drive Parking Spaces: | 6 |
| Pool: | None |
| Approximatly Age: | 100+ |
| Approximatly Square Footage: | 2500-3000 |
| Property Features: | Fenced Yard, Library |
| CAC Included: | N |
| Water Included: | N |
| Cabel TV Included: | N |
| Common Elements Included: | N |
| Heat Included: | N |
| Parking Included: | N |
| Condo Tax Included: | N |
| Building Insurance Included: | N |
| Fireplace/Stove: | Y |
| Heat Type: | Forced Air |
| Central Air Conditioning: | Central Air |
| Central Vac: | N |
| Laundry Level: | Syste |
| Ensuite Laundry: | F |
| Sewers: | Sewer |
| Utilities-Cable: | Y |
| Utilities-Hydro: | Y |
$
%
Years
This calculator is for demonstration purposes only. Always consult a professional
financial advisor before making personal financial decisions.
| Although the information displayed is believed to be accurate, no warranties or representations are made of any kind. |
| KELLER WILLIAMS LIFESTYLES |
|
|

Aloysius Okafor
Sales Representative
Dir:
647-890-0712
Bus:
905-799-7000
Fax:
905-799-7001
| Book Showing | Email a Friend |
Jump To:
At a Glance:
| Type: | Freehold - Detached |
| Area: | Elgin |
| Municipality: | St. Thomas |
| Neighbourhood: | St. Thomas |
| Style: | 2-Storey |
| Approximate Age: | 100+ |
| Tax: | $2,779 |
| Beds: | 4 |
| Baths: | 2 |
| Fireplace: | Y |
| Pool: | None |
Locatin Map:
Payment Calculator:

