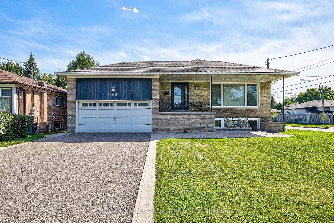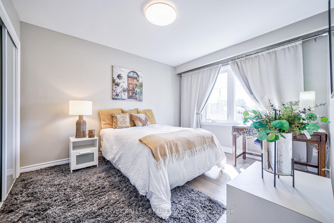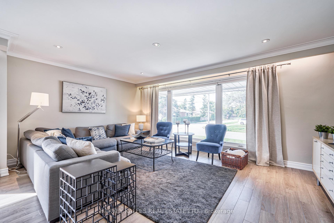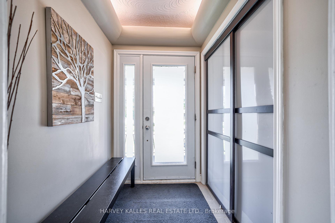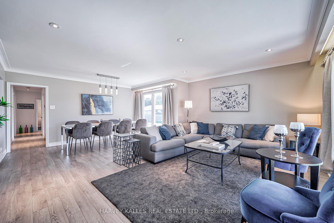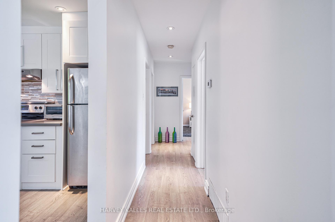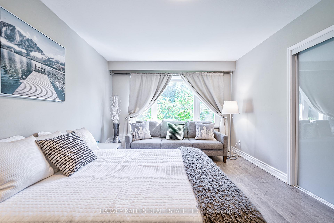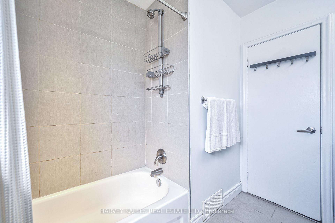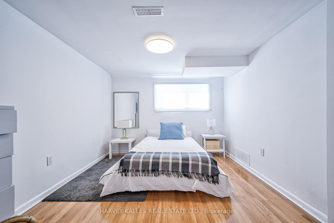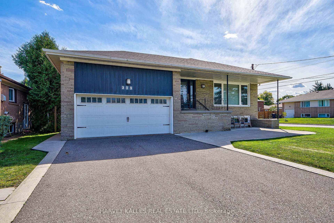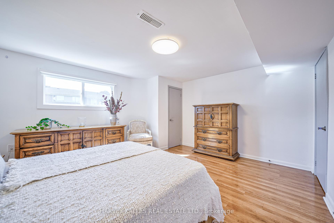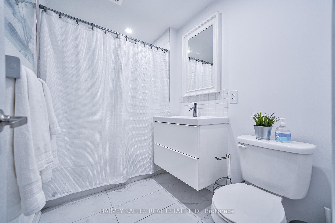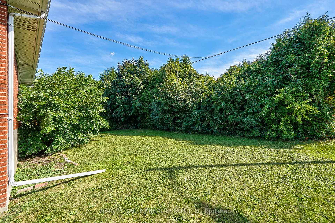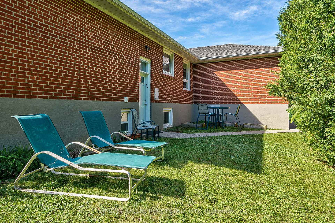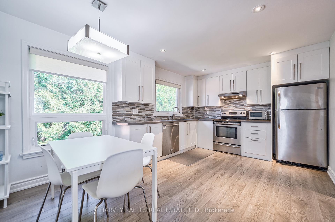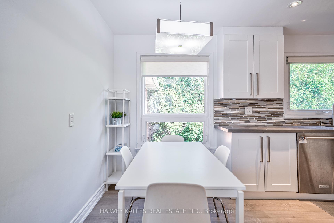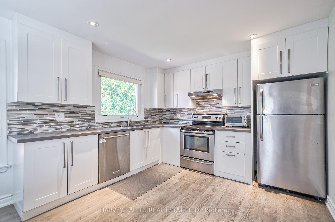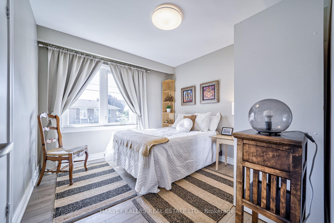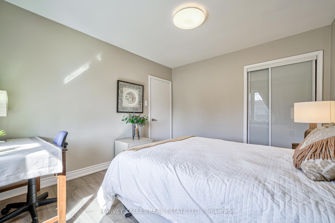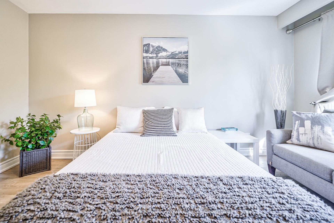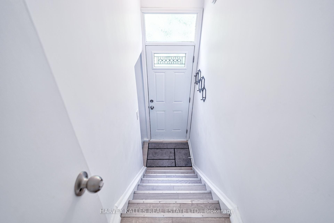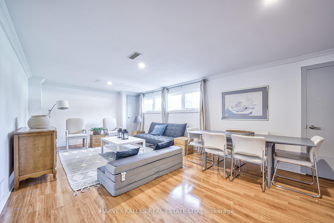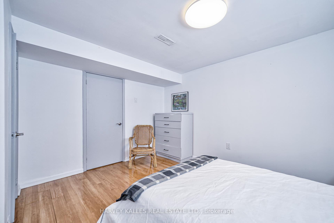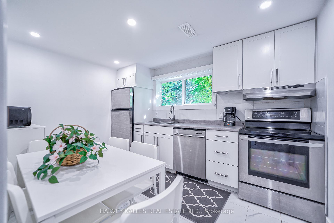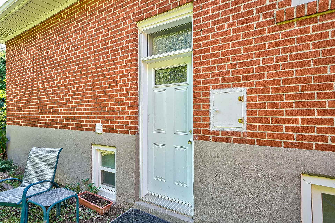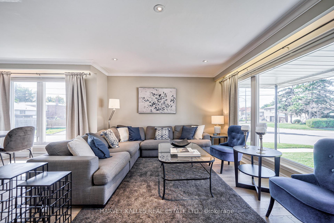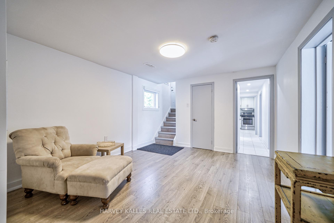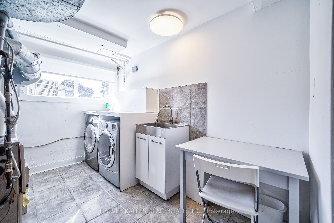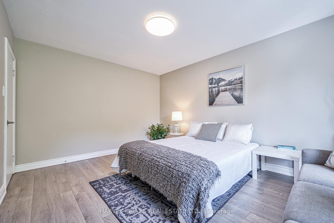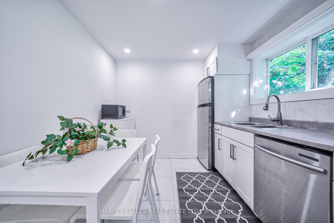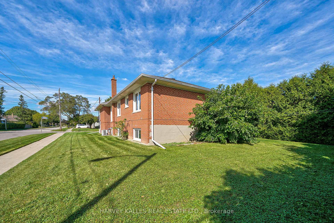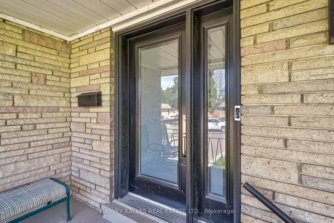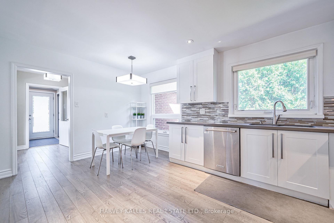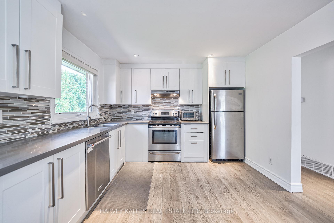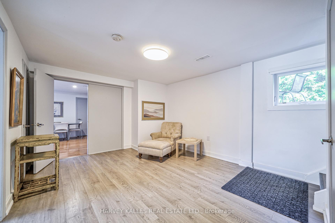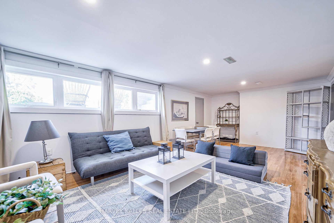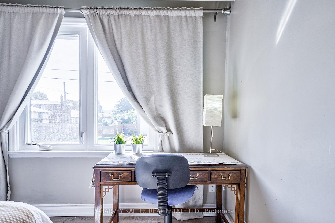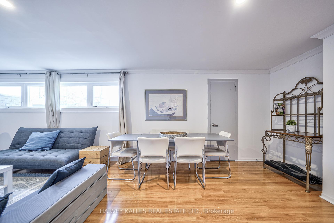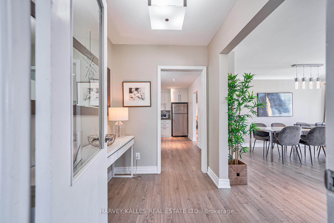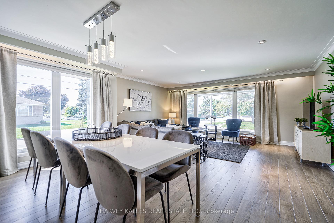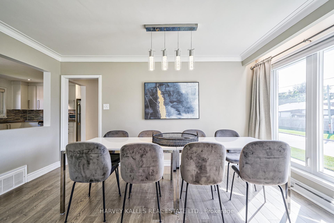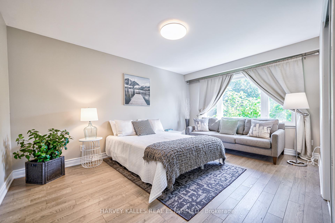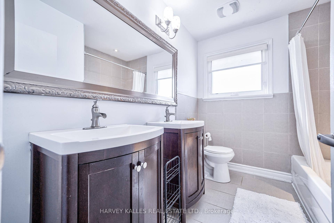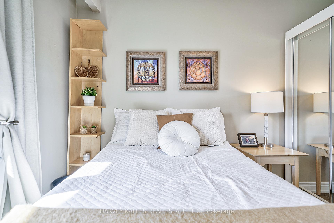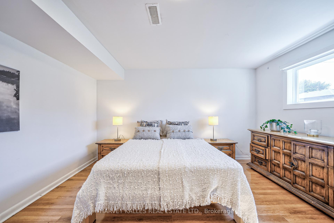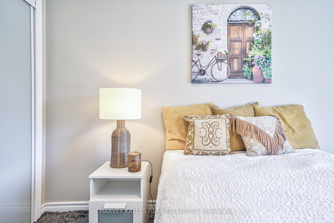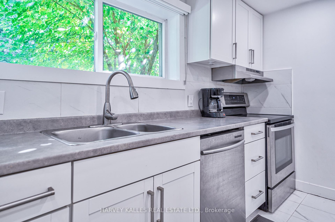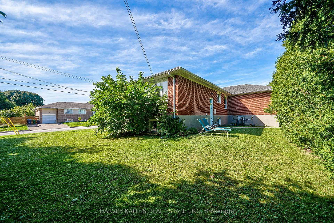$1,649,000
Available - For Sale
Listing ID: C12131052
215 Searle Aven , Toronto, M3H 4B6, Toronto
| See for Yourself on Searle! Beloved Multi-Generation Home, Owned by the Same Family for Decades, This Meticulously Maintained Bungalow is in AAA Excellent Shape on an Oversized Corner Lot with 60+ Feet of Frontage. Perfect Choice for Your Family to Grow In with Excellent Layout and Functional & Renovated Living Space. This House has Terrific Feng Shui and has been treated with a Designer's Touch. Make this Home Your Own and Secure Your Long-Term Future on Desirable Street in this Stable, Safe, and Central Neighbourhood. Minutes to Wonderful Schools, Lovely Parks, and Convenient Retail & Transit. This One Checks So Many Boxes so Check It Out and Make A Winning Move! EXTRA'S: Wilmington Elementary School, Charles H. Best Junior Middle School, William L. Mackenzie Collegiate are all great options for your family, whichever stage it may be at as well as excellent private school options nearby as well. |
| Price | $1,649,000 |
| Taxes: | $6776.28 |
| Occupancy: | Vacant |
| Address: | 215 Searle Aven , Toronto, M3H 4B6, Toronto |
| Directions/Cross Streets: | Bathurst and Sheppard |
| Rooms: | 9 |
| Rooms +: | 1 |
| Bedrooms: | 3 |
| Bedrooms +: | 2 |
| Family Room: | T |
| Basement: | Apartment, Separate Ent |
| Level/Floor | Room | Length(ft) | Width(ft) | Descriptions | |
| Room 1 | Main | Living Ro | 17.81 | 11.61 | |
| Room 2 | Main | Dining Ro | 14.3 | 9.25 | |
| Room 3 | Main | Kitchen | 10.79 | 15.94 | |
| Room 4 | Main | Primary B | 10.66 | 14.5 | |
| Room 5 | Main | Bedroom 2 | 12 | 10.5 | |
| Room 6 | Main | Bathroom | 8.33 | 6.95 | |
| Room 7 | Main | Bedroom 3 | 10.04 | 10.1 | |
| Room 8 | Lower | Recreatio | 10.33 | 13.02 | |
| Room 9 | Lower | Recreatio | 13.02 | 13.02 | |
| Room 10 | Lower | Den | 11.81 | 13.58 | |
| Room 11 | Lower | Laundry | 13.02 | 9.15 | |
| Room 12 | Lower | Bedroom | 13.02 | 10.5 | |
| Room 13 | Lower | Primary B | 13.02 | 14.37 | |
| Room 14 | Lower | Kitchen | 11.81 | 8.72 | |
| Room 15 | Lower | Bathroom | 8.53 | 5.71 |
| Washroom Type | No. of Pieces | Level |
| Washroom Type 1 | 4 | Main |
| Washroom Type 2 | 4 | Basement |
| Washroom Type 3 | 0 | |
| Washroom Type 4 | 0 | |
| Washroom Type 5 | 0 | |
| Washroom Type 6 | 4 | Main |
| Washroom Type 7 | 4 | Basement |
| Washroom Type 8 | 0 | |
| Washroom Type 9 | 0 | |
| Washroom Type 10 | 0 | |
| Washroom Type 11 | 4 | Main |
| Washroom Type 12 | 4 | Basement |
| Washroom Type 13 | 0 | |
| Washroom Type 14 | 0 | |
| Washroom Type 15 | 0 |
| Total Area: | 0.00 |
| Property Type: | Detached |
| Style: | Bungalow |
| Exterior: | Brick |
| Garage Type: | Attached |
| (Parking/)Drive: | Private |
| Drive Parking Spaces: | 4 |
| Park #1 | |
| Parking Type: | Private |
| Park #2 | |
| Parking Type: | Private |
| Pool: | None |
| Approximatly Square Footage: | 1100-1500 |
| CAC Included: | N |
| Water Included: | N |
| Cabel TV Included: | N |
| Common Elements Included: | N |
| Heat Included: | N |
| Parking Included: | N |
| Condo Tax Included: | N |
| Building Insurance Included: | N |
| Fireplace/Stove: | N |
| Heat Type: | Forced Air |
| Central Air Conditioning: | Central Air |
| Central Vac: | N |
| Laundry Level: | Syste |
| Ensuite Laundry: | F |
| Elevator Lift: | False |
| Sewers: | Sewer |
$
%
Years
This calculator is for demonstration purposes only. Always consult a professional
financial advisor before making personal financial decisions.
| Although the information displayed is believed to be accurate, no warranties or representations are made of any kind. |
| HARVEY KALLES REAL ESTATE LTD. |
|
|

Aloysius Okafor
Sales Representative
Dir:
647-890-0712
Bus:
905-799-7000
Fax:
905-799-7001
| Virtual Tour | Book Showing | Email a Friend |
Jump To:
At a Glance:
| Type: | Freehold - Detached |
| Area: | Toronto |
| Municipality: | Toronto C06 |
| Neighbourhood: | Bathurst Manor |
| Style: | Bungalow |
| Tax: | $6,776.28 |
| Beds: | 3+2 |
| Baths: | 2 |
| Fireplace: | N |
| Pool: | None |
Locatin Map:
Payment Calculator:

