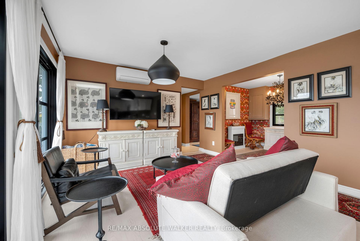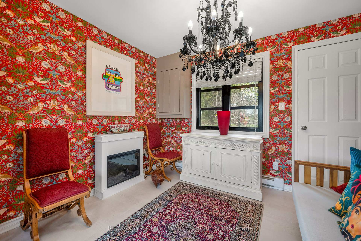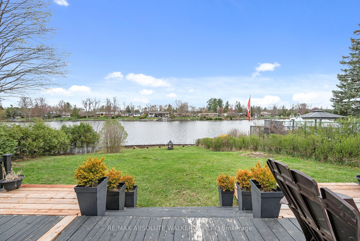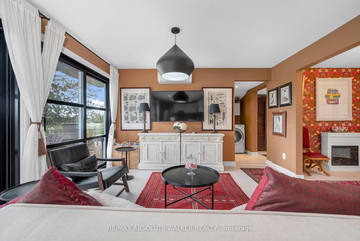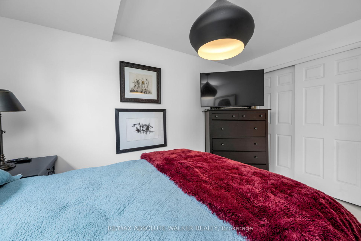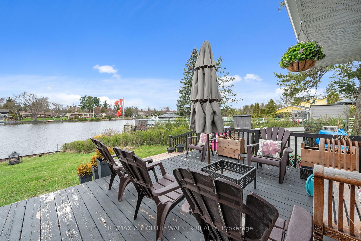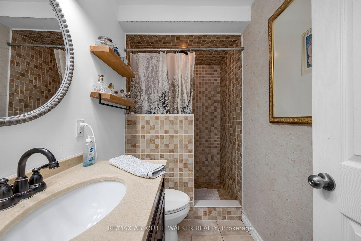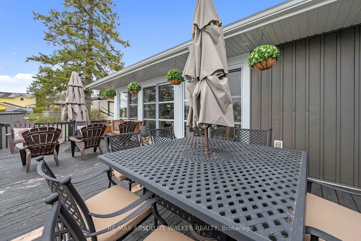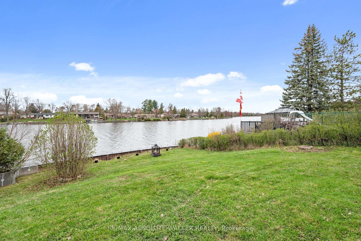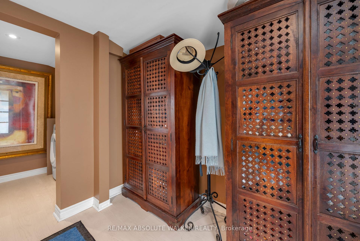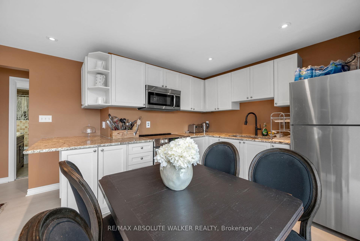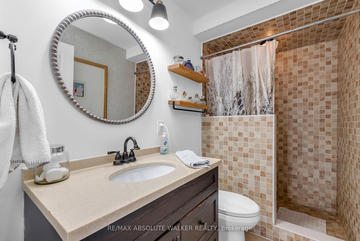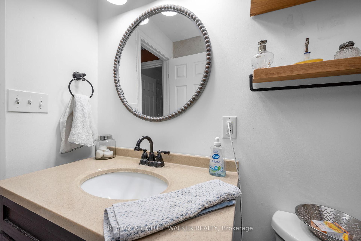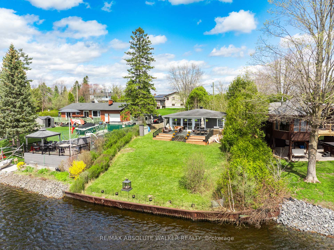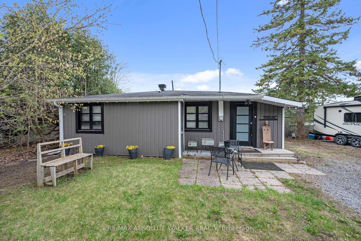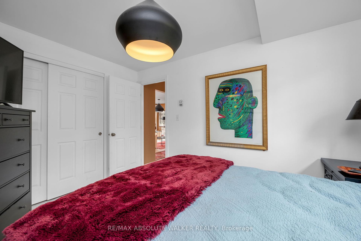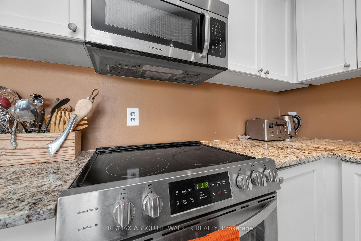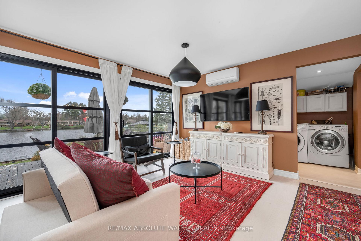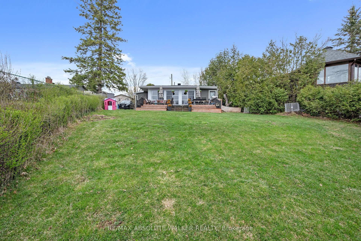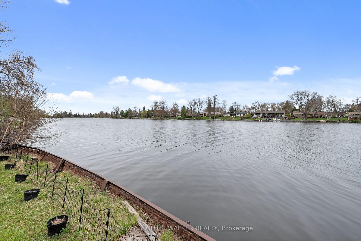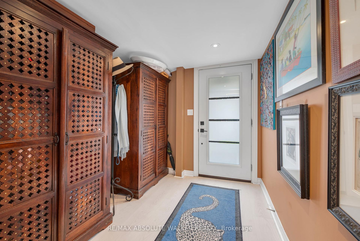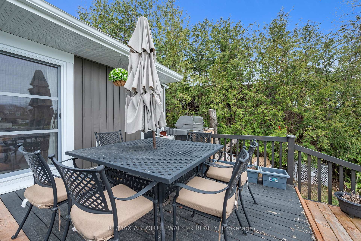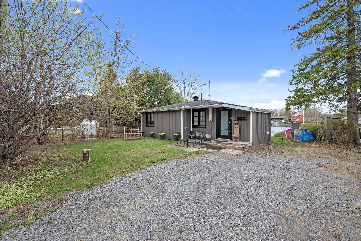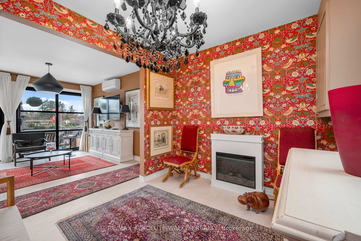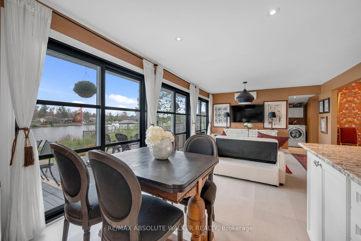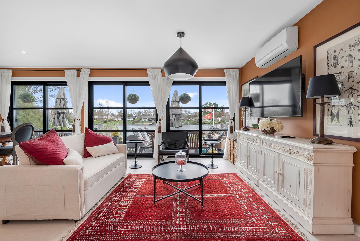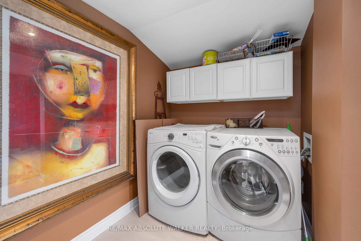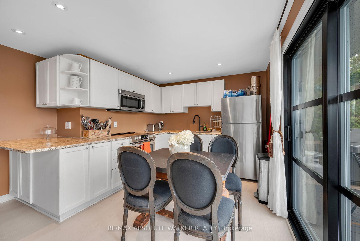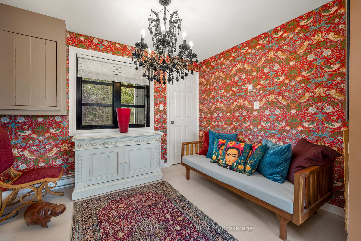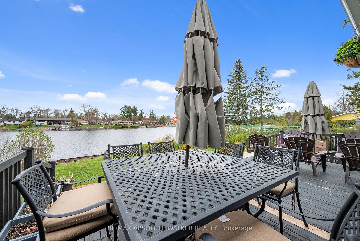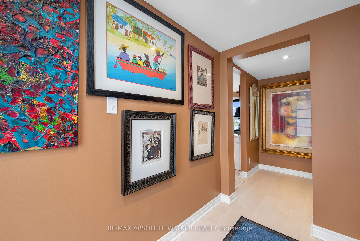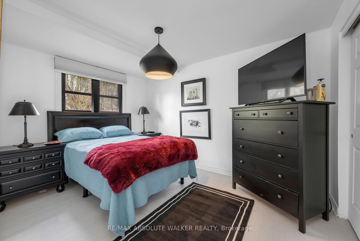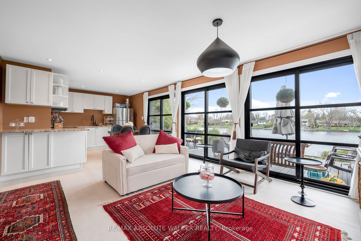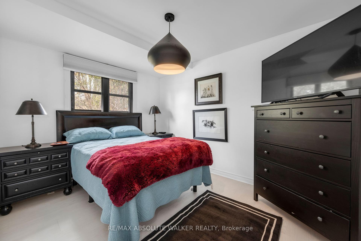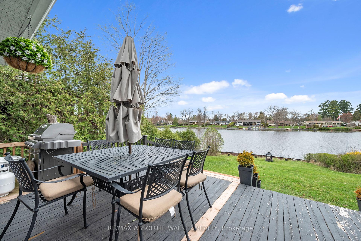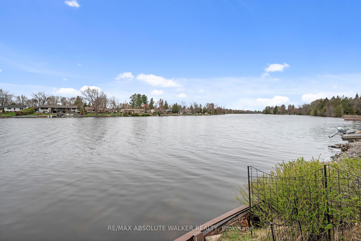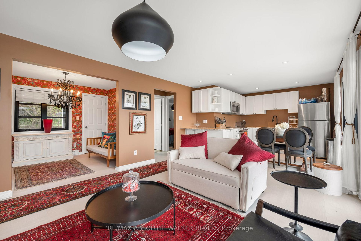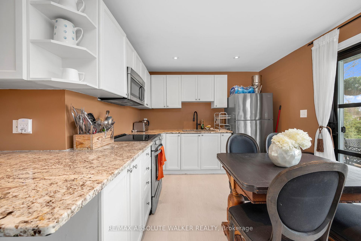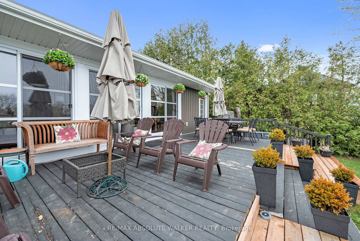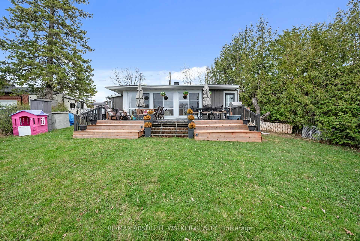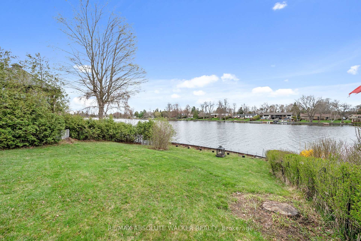$649,900
Available - For Sale
Listing ID: X12129654
2552C River Road , Manotick - Kars - Rideau Twp and Area, K4M 1B4, Ottawa
| Nestled along the banks of the Rideau River, this beautifully updated 1-bedroom plus den bungalow offers a rare opportunity to enjoy peaceful waterfront living in the heart of Manotick. Perfectly blending charm and modern upgrades, this home has seen approximately $130,000 in renovations since 2021, making it truly move-in ready.Step inside to discover brand new flooring throughout, enhanced by sleek pot lights that bring a warm and inviting glow to every space. The open-concept living area flows effortlessly toward the rear of the home, where new back sliding windows frame picturesque river views and fill the home with natural light. Enjoy morning coffee or evening sunsets on the newly built deck, perfectly positioned to soak in the tranquil waterfront setting. Whether you're entertaining or unwinding, this outdoor space will quickly become a favourite. Additional upgrades include a new electrical panel and a high-efficiency heat pump that provides both heating and cooling for year-round comfort.This home offers the perfect blend of modern convenience and cottage-style serenity just minutes from the shops, dining, and charm of Manotick village.Whether you're downsizing, investing, or simply dreaming of riverside living, this property is one you wont want to miss. |
| Price | $649,900 |
| Taxes: | $3022.19 |
| Assessment Year: | 2024 |
| Occupancy: | Owner |
| Address: | 2552C River Road , Manotick - Kars - Rideau Twp and Area, K4M 1B4, Ottawa |
| Directions/Cross Streets: | River Road & Roger Stevens Dr |
| Rooms: | 4 |
| Bedrooms: | 2 |
| Bedrooms +: | 0 |
| Family Room: | F |
| Basement: | None |
| Level/Floor | Room | Length(ft) | Width(ft) | Descriptions | |
| Room 1 | Main | Living Ro | 16.83 | 12.82 | |
| Room 2 | Main | Kitchen | 9.74 | 12.82 | |
| Room 3 | Main | Primary B | 9.97 | 12.66 | |
| Room 4 | Main | Laundry | 3.48 | 5.74 | |
| Room 5 | Bedroom | 10.89 | 9.15 |
| Washroom Type | No. of Pieces | Level |
| Washroom Type 1 | 3 | Main |
| Washroom Type 2 | 0 | |
| Washroom Type 3 | 0 | |
| Washroom Type 4 | 0 | |
| Washroom Type 5 | 0 | |
| Washroom Type 6 | 3 | Main |
| Washroom Type 7 | 0 | |
| Washroom Type 8 | 0 | |
| Washroom Type 9 | 0 | |
| Washroom Type 10 | 0 | |
| Washroom Type 11 | 3 | Main |
| Washroom Type 12 | 0 | |
| Washroom Type 13 | 0 | |
| Washroom Type 14 | 0 | |
| Washroom Type 15 | 0 |
| Total Area: | 0.00 |
| Property Type: | Detached |
| Style: | Bungalow |
| Exterior: | Vinyl Siding |
| Garage Type: | None |
| (Parking/)Drive: | Lane |
| Drive Parking Spaces: | 8 |
| Park #1 | |
| Parking Type: | Lane |
| Park #2 | |
| Parking Type: | Lane |
| Pool: | None |
| Approximatly Square Footage: | 700-1100 |
| CAC Included: | N |
| Water Included: | N |
| Cabel TV Included: | N |
| Common Elements Included: | N |
| Heat Included: | N |
| Parking Included: | N |
| Condo Tax Included: | N |
| Building Insurance Included: | N |
| Fireplace/Stove: | N |
| Heat Type: | Baseboard |
| Central Air Conditioning: | Window Unit |
| Central Vac: | N |
| Laundry Level: | Syste |
| Ensuite Laundry: | F |
| Sewers: | Septic |
$
%
Years
This calculator is for demonstration purposes only. Always consult a professional
financial advisor before making personal financial decisions.
| Although the information displayed is believed to be accurate, no warranties or representations are made of any kind. |
| RE/MAX ABSOLUTE WALKER REALTY |
|
|

Aloysius Okafor
Sales Representative
Dir:
647-890-0712
Bus:
905-799-7000
Fax:
905-799-7001
| Book Showing | Email a Friend |
Jump To:
At a Glance:
| Type: | Freehold - Detached |
| Area: | Ottawa |
| Municipality: | Manotick - Kars - Rideau Twp and Area |
| Neighbourhood: | 8005 - Manotick East to Manotick Station |
| Style: | Bungalow |
| Tax: | $3,022.19 |
| Beds: | 2 |
| Baths: | 1 |
| Fireplace: | N |
| Pool: | None |
Locatin Map:
Payment Calculator:

