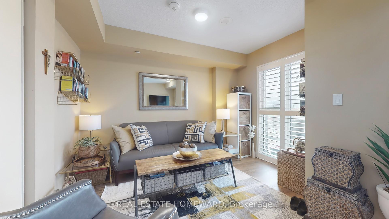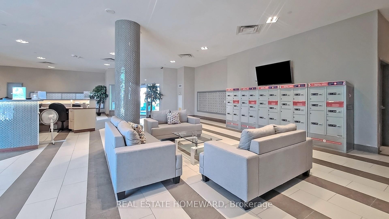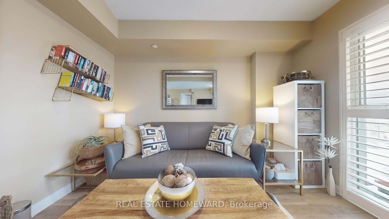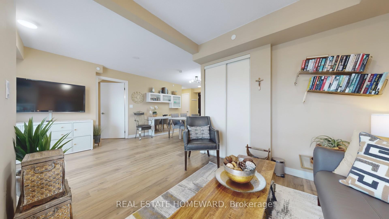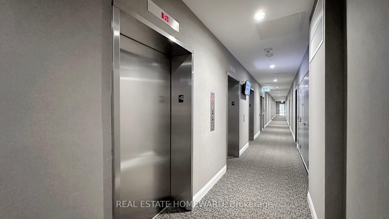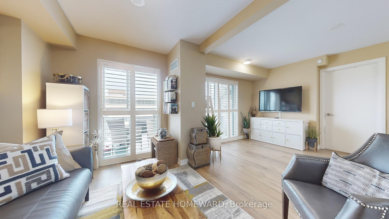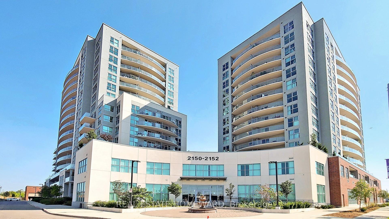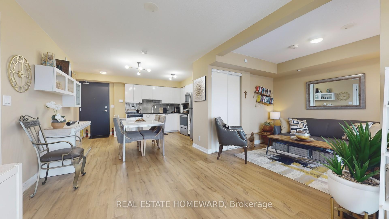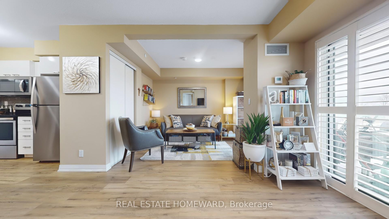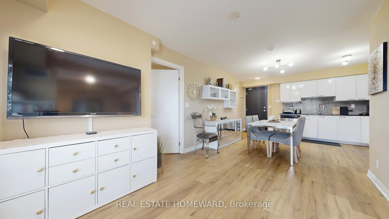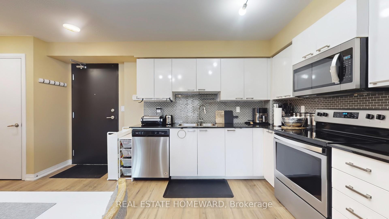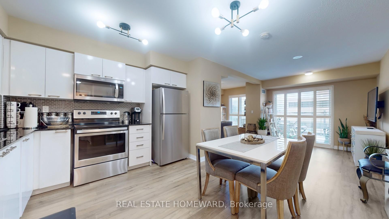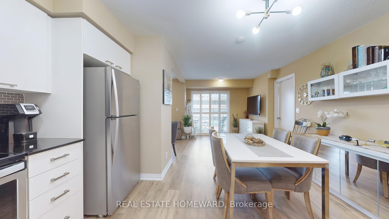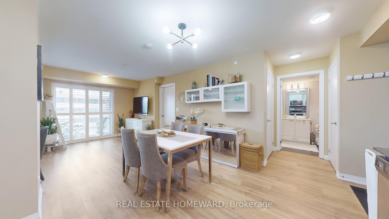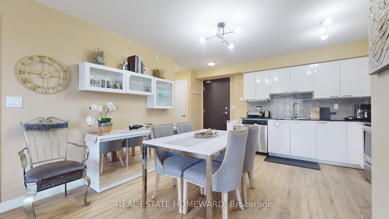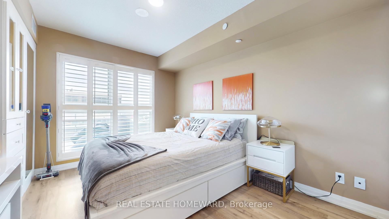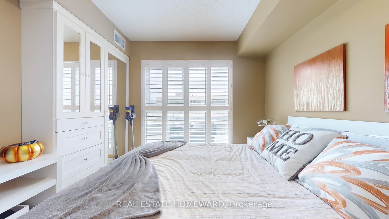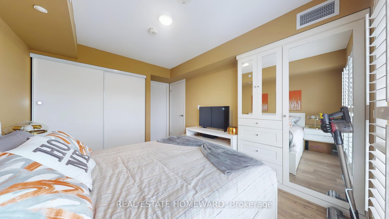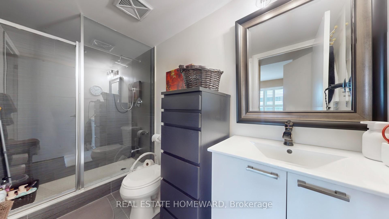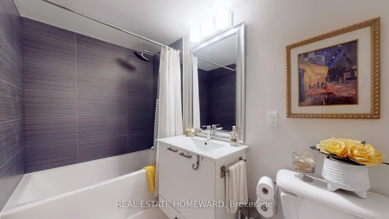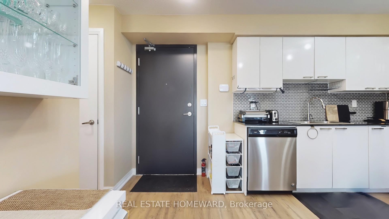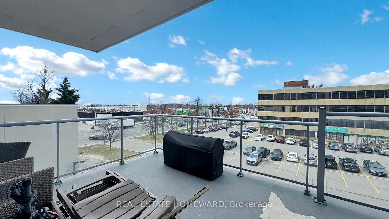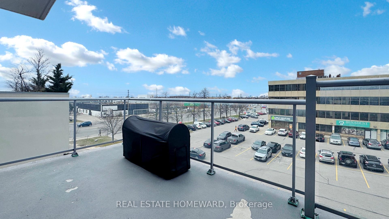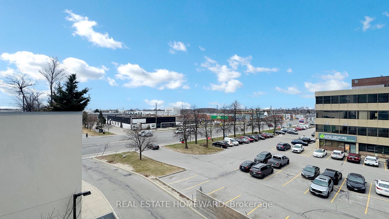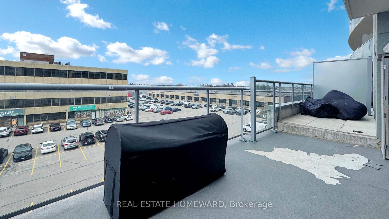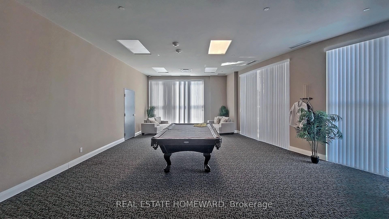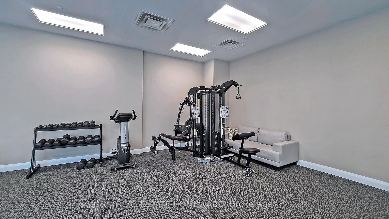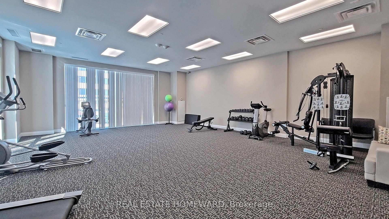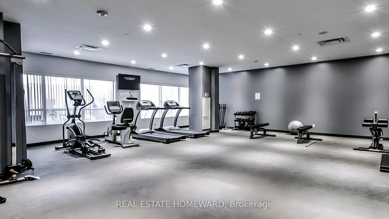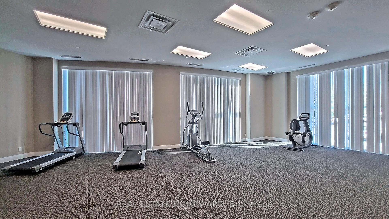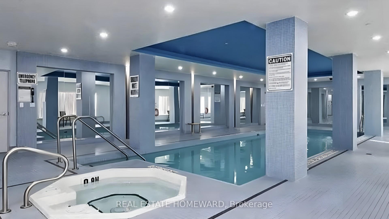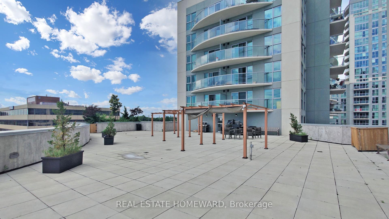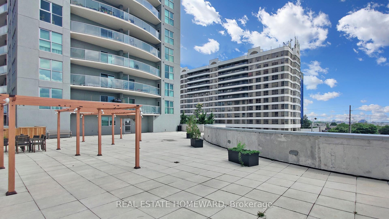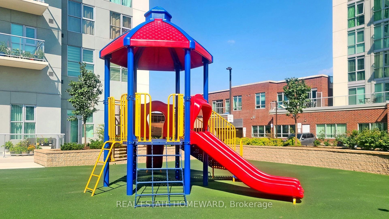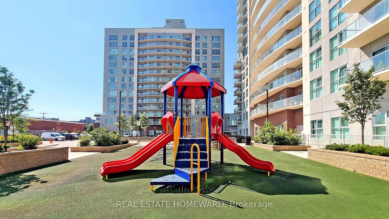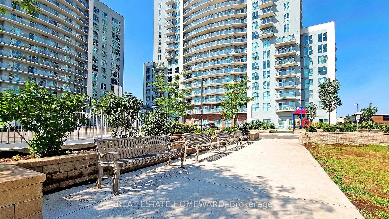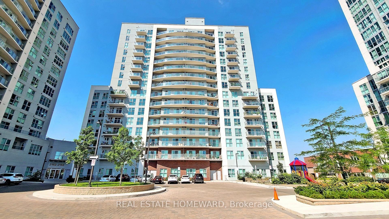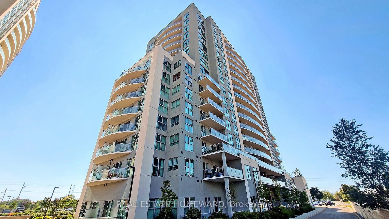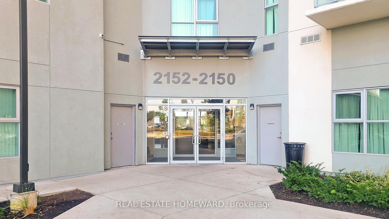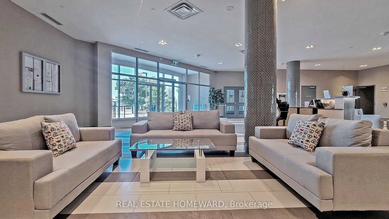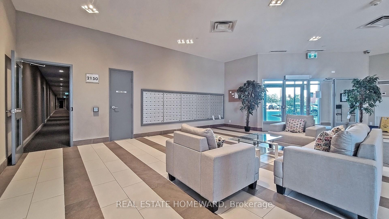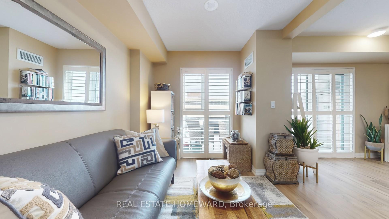$629,000
Available - For Sale
Listing ID: E12089663
2150 Lawrence Aven East , Toronto, M1R 3A7, Toronto
| Welcome Home To This Beautifully Laid Lut Open Concept with Split bedrooms Bringing In Lots Of Natural Lighting. Painted And Move-In Ready. Lots Of Upgrades; Including California Shutters, Built In Storage, Newer Lighting And Newer Flooring. Lots of Storage Space. Upgraded Kitchen Cabinets and Stainless Steel Appliances. Large Terrace With A View Of Downtown. 2nd Bedroom Converted By Builder To Provide Additional Living Space. Can Be Converted Back.1 Parking Close To Elevator And Locker. 24 Hour Concierge, Party Room, Swimming Pool and Gym. BBQ/Patio Area On The Same Level As The Unit. En-suite Main Washroom contains an upgraded shower. |
| Price | $629,000 |
| Taxes: | $2117.25 |
| Assessment Year: | 2024 |
| Occupancy: | Owner |
| Address: | 2150 Lawrence Aven East , Toronto, M1R 3A7, Toronto |
| Postal Code: | M1R 3A7 |
| Province/State: | Toronto |
| Directions/Cross Streets: | Birchmount / Lawrence |
| Level/Floor | Room | Length(ft) | Width(ft) | Descriptions | |
| Room 1 | Main | Living Ro | 10 | 24.01 | Combined w/Dining |
| Room 2 | Main | Dining Ro | 10 | 24.01 | Combined w/Living |
| Room 3 | Main | Kitchen | 13.81 | 24.01 | |
| Room 4 | Main | Primary B | 8.79 | 11.38 | |
| Room 5 | Main | Bedroom 2 | 10 | 12.1 |
| Washroom Type | No. of Pieces | Level |
| Washroom Type 1 | 3 | Main |
| Washroom Type 2 | 0 | |
| Washroom Type 3 | 0 | |
| Washroom Type 4 | 0 | |
| Washroom Type 5 | 0 |
| Total Area: | 0.00 |
| Approximatly Age: | 6-10 |
| Washrooms: | 2 |
| Heat Type: | Forced Air |
| Central Air Conditioning: | Central Air |
$
%
Years
This calculator is for demonstration purposes only. Always consult a professional
financial advisor before making personal financial decisions.
| Although the information displayed is believed to be accurate, no warranties or representations are made of any kind. |
| REAL ESTATE HOMEWARD |
|
|

Aloysius Okafor
Sales Representative
Dir:
647-890-0712
Bus:
905-799-7000
Fax:
905-799-7001
| Virtual Tour | Book Showing | Email a Friend |
Jump To:
At a Glance:
| Type: | Com - Condo Apartment |
| Area: | Toronto |
| Municipality: | Toronto E04 |
| Neighbourhood: | Wexford-Maryvale |
| Style: | Apartment |
| Approximate Age: | 6-10 |
| Tax: | $2,117.25 |
| Maintenance Fee: | $582.98 |
| Beds: | 2 |
| Baths: | 2 |
| Fireplace: | N |
Locatin Map:
Payment Calculator:

