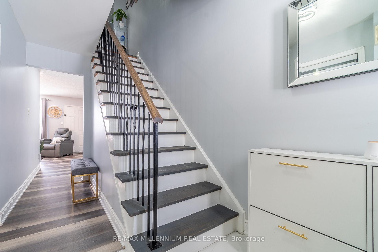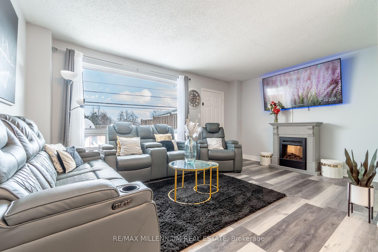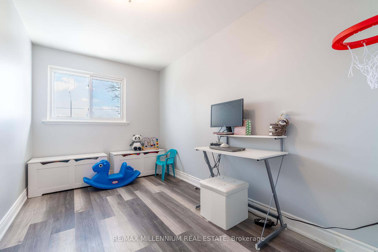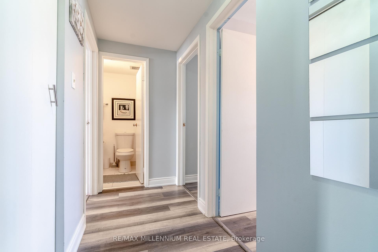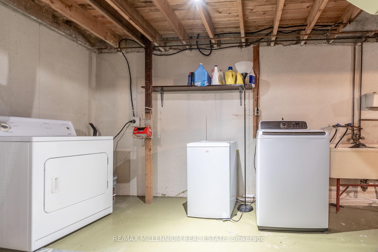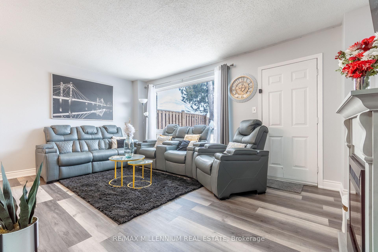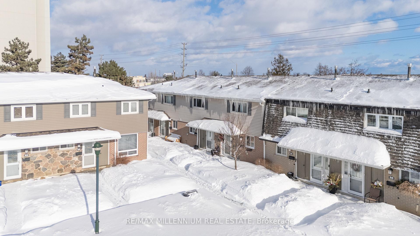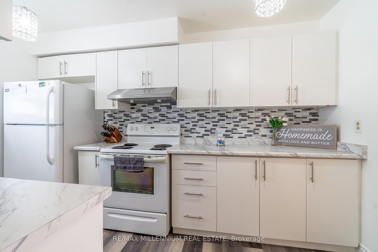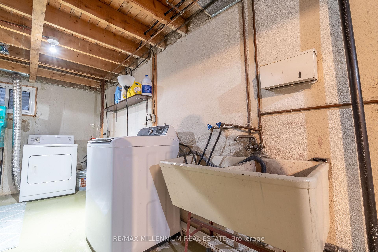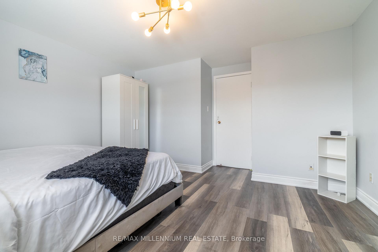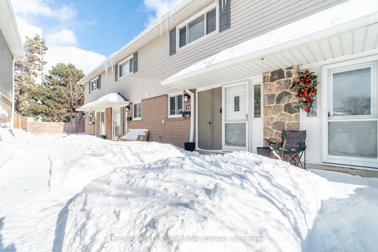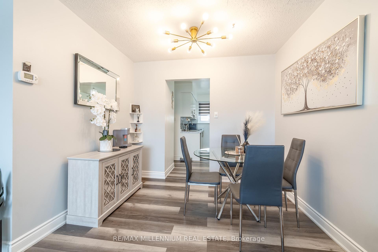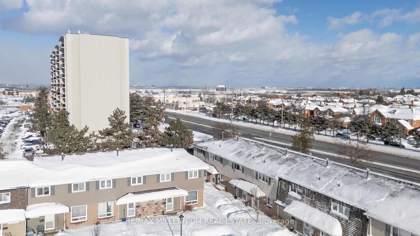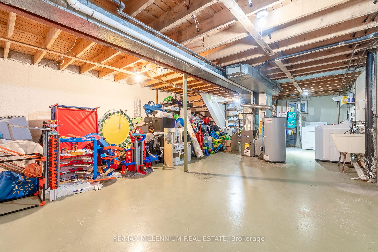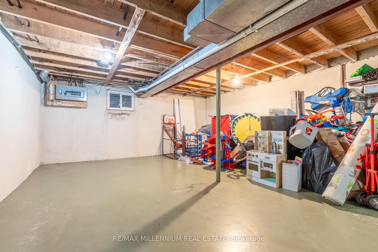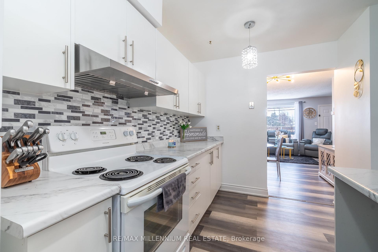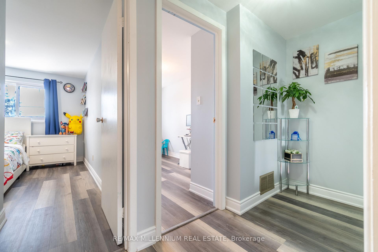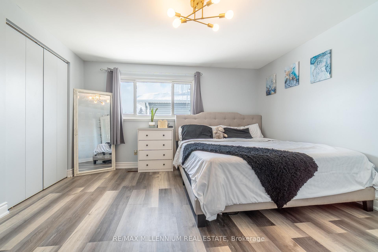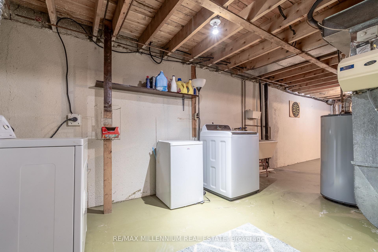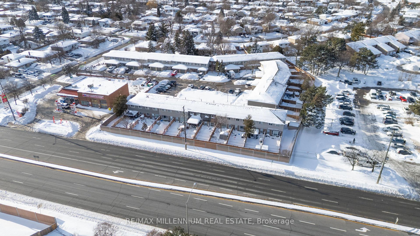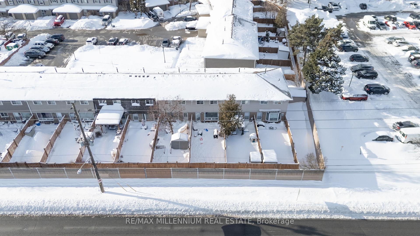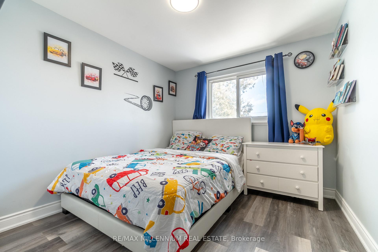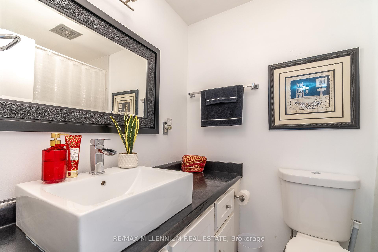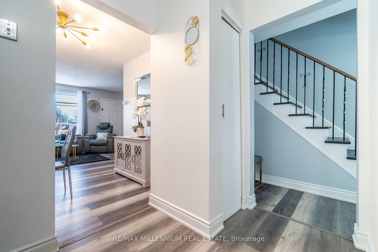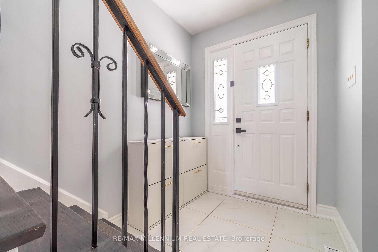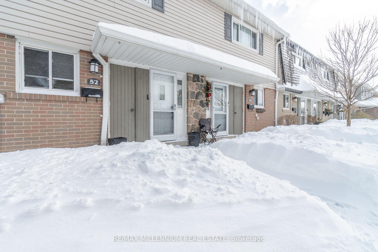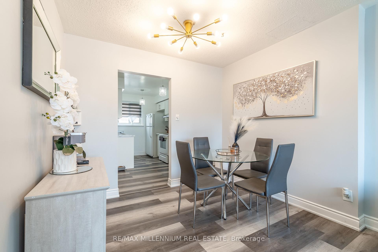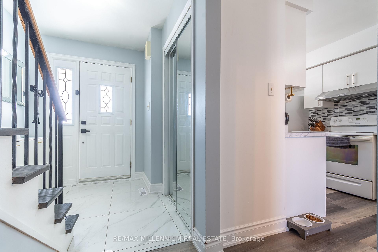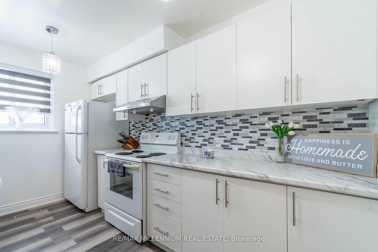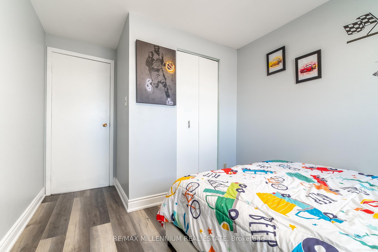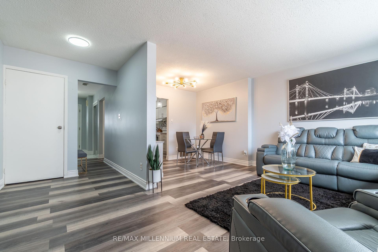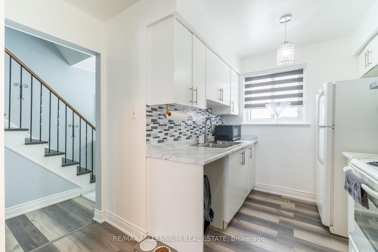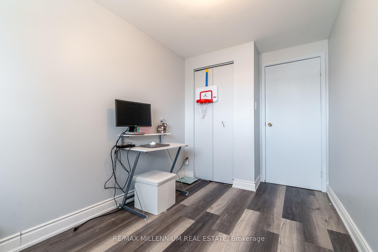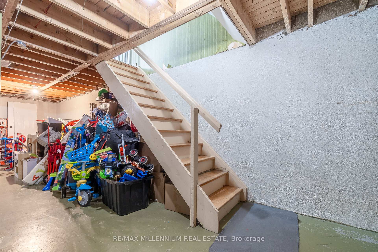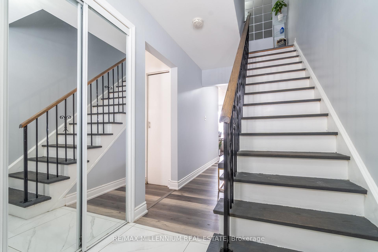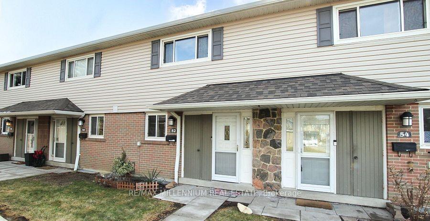$499,900
Available - For Sale
Listing ID: W12130331
52 Village Cour , Brampton, L6W 1A6, Peel
| Welcome to this beautifully maintained 3-bedroom condo townhouse in the highly desirable Peel Village neighborhood, a rare find and an incredible opportunity for first-time buyers, investors, or growing families!Featuring a spacious, open-concept main floor with modern vinyl flooring, a bright kitchen with a window and appliances, and a sun-filled living/dining area with a walkout to a fully fenced, private backyard ideal for entertaining or relaxing. The upper level offers generously sized bedrooms, each with large closets and plenty of natural light.Enjoy the convenience of 2-car parking, a lovely staircase, and a functional layout that checks all the boxes. Pride of ownership shows regular maintenance has been done and the home is truly move-in ready.Located just minutes from Highway 410/Steeles,public transit, top-rated schools, parks, shopping, and more! The major intersections near Kennedy Road South & Steeles Avenue East The low maintenance fee includes weekly lawn care, snow removal, garbage collection, and upkeep of common areas, providing a carefree lifestyle in a well-managed complex.This is the one you've been waiting for act fast, this gem won't last! |
| Price | $499,900 |
| Taxes: | $2944.00 |
| Occupancy: | Owner |
| Address: | 52 Village Cour , Brampton, L6W 1A6, Peel |
| Postal Code: | L6W 1A6 |
| Province/State: | Peel |
| Directions/Cross Streets: | Steeles Ave E & Kennedy Rd |
| Level/Floor | Room | Length(ft) | Width(ft) | Descriptions | |
| Room 1 | Main | Living Ro | 16.7 | 11.35 | Vinyl Floor, Combined w/Dining, W/O To Yard |
| Room 2 | Main | Dining Ro | 8.56 | 6.33 | Vinyl Floor, Combined w/Living, Open Concept |
| Room 3 | Main | Kitchen | 10.69 | 8.43 | Vinyl Floor, Backsplash, Window |
| Room 4 | Second | Primary B | 14.66 | 11.55 | Vinyl Floor, Closet, Window |
| Room 5 | Second | Bedroom 2 | 11.09 | 8.43 | Vinyl Floor, Closet, Window |
| Room 6 | Second | Bedroom 3 | 9.64 | 8.95 | Vinyl Floor, Closet, Window |
| Washroom Type | No. of Pieces | Level |
| Washroom Type 1 | 4 | Second |
| Washroom Type 2 | 0 | |
| Washroom Type 3 | 0 | |
| Washroom Type 4 | 0 | |
| Washroom Type 5 | 0 | |
| Washroom Type 6 | 4 | Second |
| Washroom Type 7 | 0 | |
| Washroom Type 8 | 0 | |
| Washroom Type 9 | 0 | |
| Washroom Type 10 | 0 |
| Total Area: | 0.00 |
| Washrooms: | 1 |
| Heat Type: | Forced Air |
| Central Air Conditioning: | Central Air |
| Elevator Lift: | False |
$
%
Years
This calculator is for demonstration purposes only. Always consult a professional
financial advisor before making personal financial decisions.
| Although the information displayed is believed to be accurate, no warranties or representations are made of any kind. |
| RE/MAX MILLENNIUM REAL ESTATE |
|
|

Aloysius Okafor
Sales Representative
Dir:
647-890-0712
Bus:
905-799-7000
Fax:
905-799-7001
| Virtual Tour | Book Showing | Email a Friend |
Jump To:
At a Glance:
| Type: | Com - Condo Townhouse |
| Area: | Peel |
| Municipality: | Brampton |
| Neighbourhood: | Brampton East |
| Style: | 2-Storey |
| Tax: | $2,944 |
| Maintenance Fee: | $642.83 |
| Beds: | 3 |
| Baths: | 1 |
| Fireplace: | N |
Locatin Map:
Payment Calculator:

