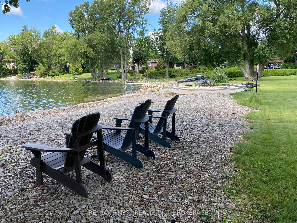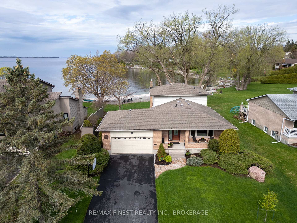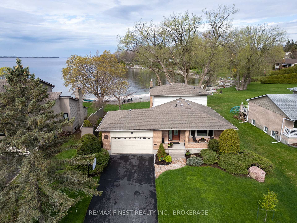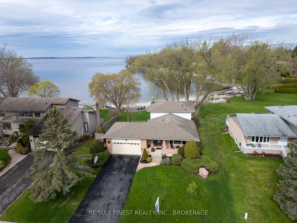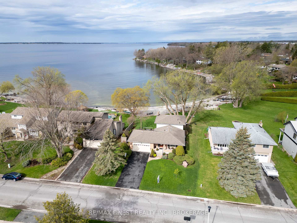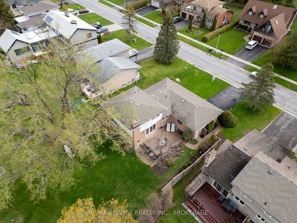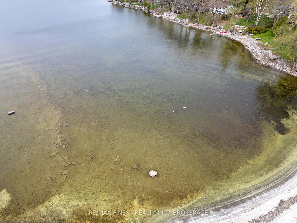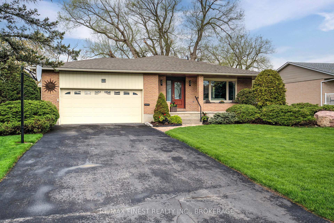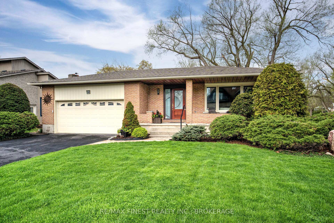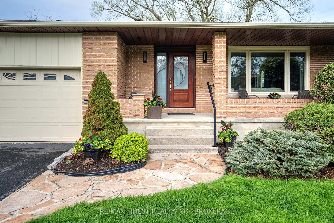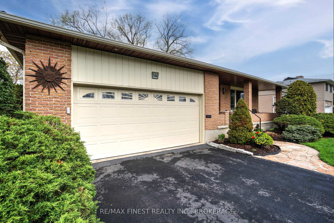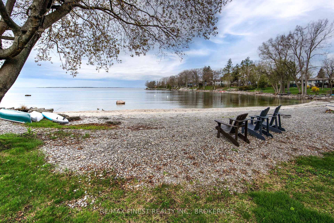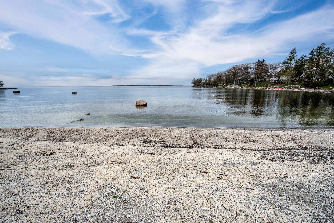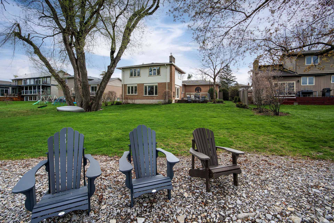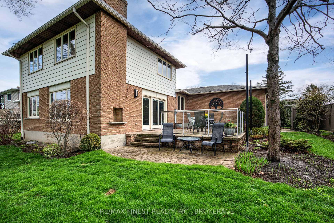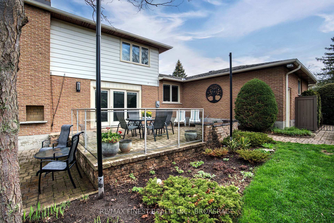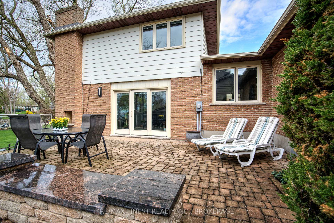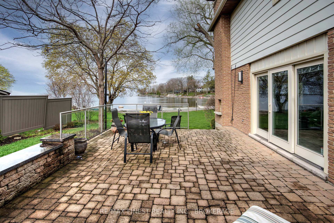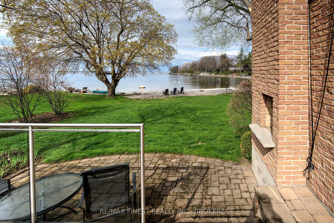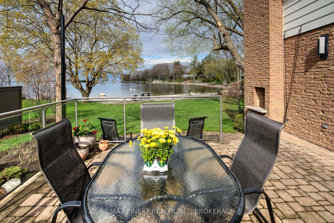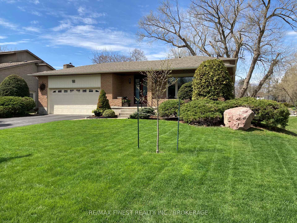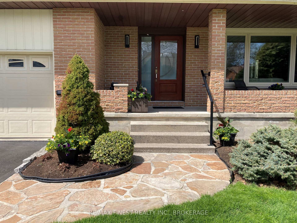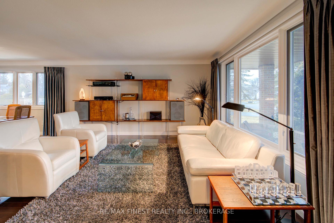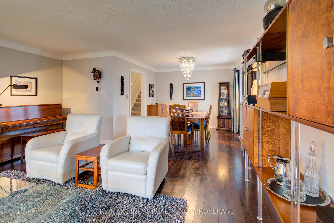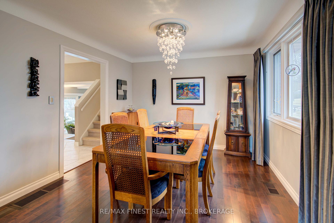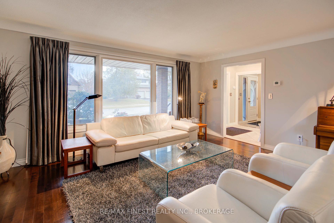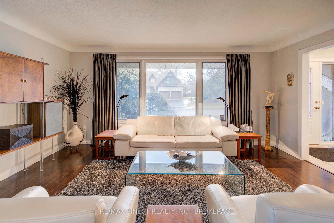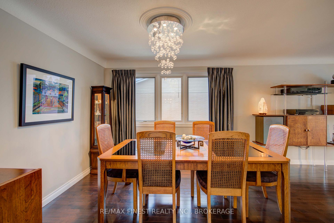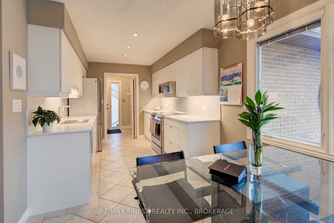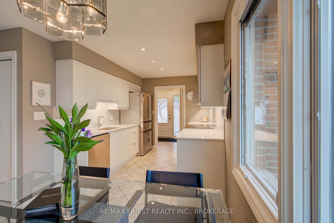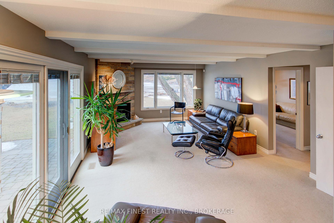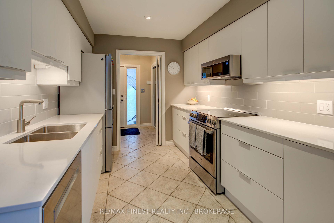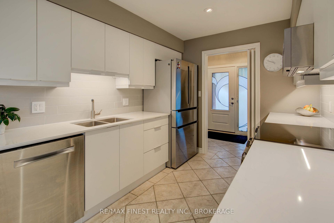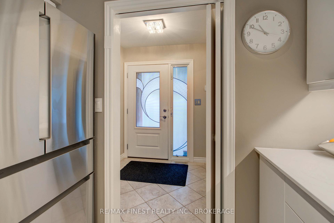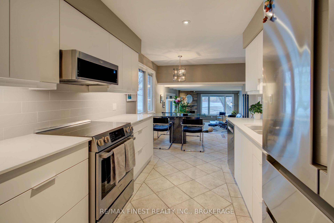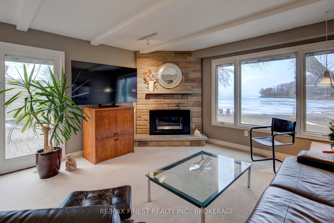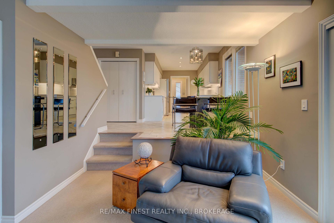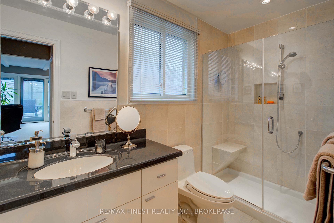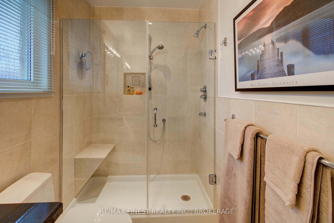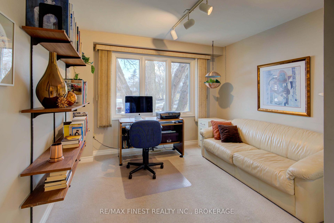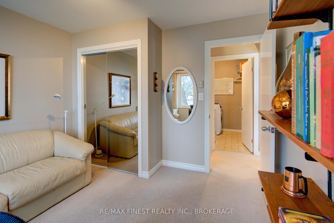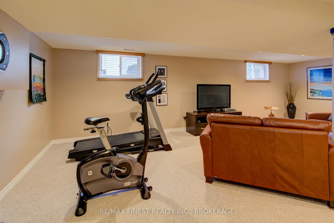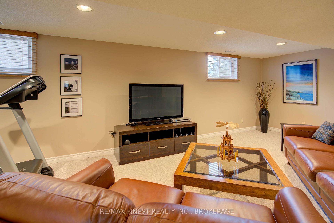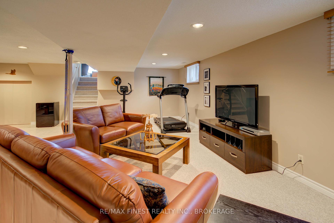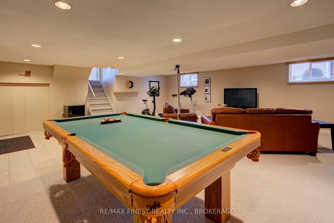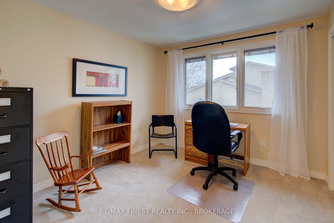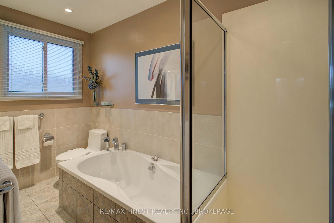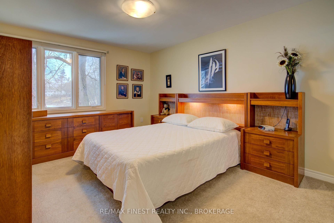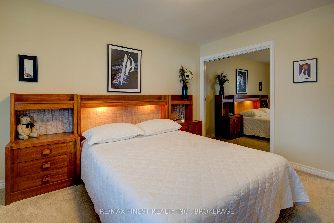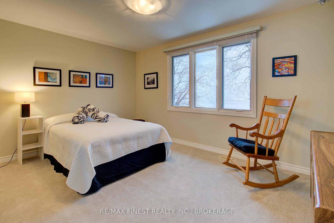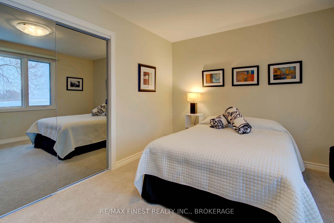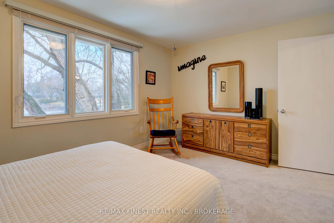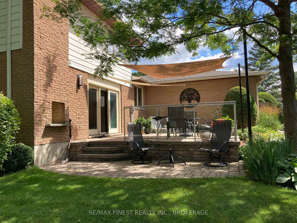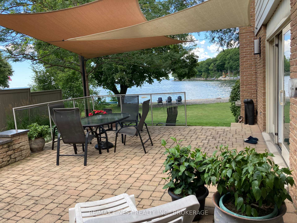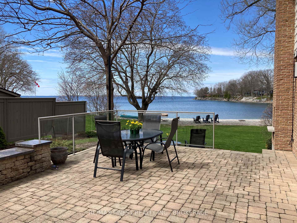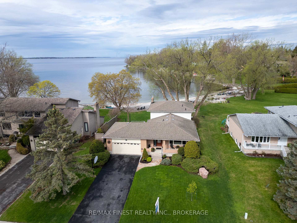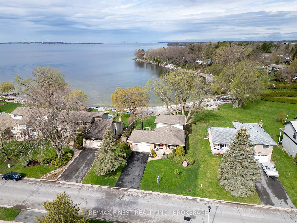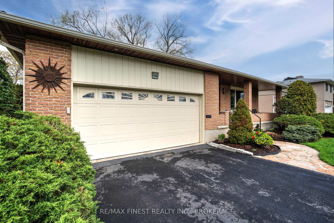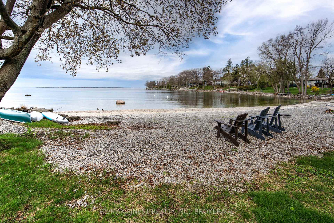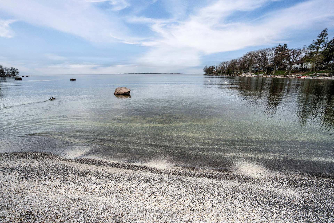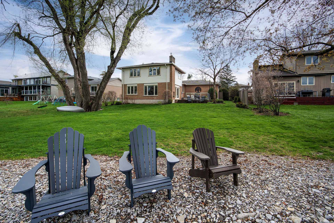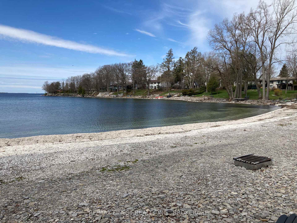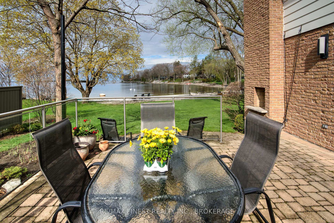$1,725,000
Available - For Sale
Listing ID: X12131046
154 Lakeshore Boul , Kingston, K7M 6R5, Frontenac
| Stunning Lakeside Living at 154 Lakeshore Boulevard, Kingston Nestled along the serene shores of Lake Ontario, 154 Lakeshore Boulevard offers an exceptional opportunity to embrace waterfront living with modern elegance. This beautiful home combines breathtaking lake views, a private beach, and luxurious comforts, all within one of Kingston's most sought-after neighborhoods. Panoramic Lake Views: Enjoy year-round vistas of sparkling waters and lush landscapes, with windows that flood the family room with natural light and bring the beauty of the outdoors inside. Modern Kitchen: The updated, high-end kitchen is perfect for cooking and entertaining, offering a seamless layout and premium appliances. Comfortable Living Spaces: Three spacious bedrooms on the upper level, plus a well-appointed 4-piece bath. The main floor includes an office/den with a secondary bathroom, providing flexibility for work or relaxation. Main Floor Laundry: Conveniently located laundry room on the main floor for added ease and functionality. Outdoor Oasis: Step outside to the sheltered stone patio with wind sails, overlooking the landscaped yard. This private space is ideal for enjoying summer sunsets or hosting memorable gatherings. Private Beach Access: Take advantage of your own pebbled beach for direct access to the water's edge, perfect for peaceful relaxation or waterfront recreation. Situated just minutes from downtown Kingston, you'll have easy access to shopping, dining, and top-rated schools. This home is also conveniently located near Kingstons major hospitals and Queen's University, making it an ideal choice for academics and medical professionals alike. Additional Features: Double-Car Garage with electric car charger and ample driveway parking for guests. Walk-Up Basement to garage offering additional storage. Whether you're seeking a tranquil retreat or a place to entertain loved ones, 154 Lakeshore Blvd. doffers the perfect blend of lakeside charm and modern living. |
| Price | $1,725,000 |
| Taxes: | $9447.20 |
| Occupancy: | Owner |
| Address: | 154 Lakeshore Boul , Kingston, K7M 6R5, Frontenac |
| Acreage: | 2-4.99 |
| Directions/Cross Streets: | Front Rd and Lakeshore Blvd |
| Rooms: | 12 |
| Rooms +: | 2 |
| Bedrooms: | 3 |
| Bedrooms +: | 1 |
| Family Room: | T |
| Basement: | Partially Fi, Walk-Up |
| Level/Floor | Room | Length(ft) | Width(ft) | Descriptions | |
| Room 1 | Main | Living Ro | 15.55 | 16.47 | |
| Room 2 | Main | Dining Ro | 10 | 10.89 | |
| Room 3 | Main | Kitchen | 9.97 | 8.63 | |
| Room 4 | Main | Breakfast | 14.17 | 8.95 | |
| Room 5 | In Between | Family Ro | 25.12 | 14.17 | |
| Room 6 | In Between | Bedroom | 11.84 | 10.89 | Combined w/Office |
| Room 7 | In Between | Laundry | 7.22 | 5.64 | |
| Room 8 | In Between | Bathroom | 10.23 | 4.89 | |
| Room 9 | Upper | Bedroom | 14.63 | 10.56 | |
| Room 10 | Upper | Bedroom | 10.99 | 10.14 | |
| Room 11 | Upper | Primary B | 11.38 | 13.91 | |
| Room 12 | Upper | Bathroom | 11.38 | 6.89 | |
| Room 13 | Lower | Recreatio | 25.35 | 24.8 |
| Washroom Type | No. of Pieces | Level |
| Washroom Type 1 | 4 | Upper |
| Washroom Type 2 | 4 | Lower |
| Washroom Type 3 | 0 | |
| Washroom Type 4 | 0 | |
| Washroom Type 5 | 0 |
| Total Area: | 0.00 |
| Approximatly Age: | 31-50 |
| Property Type: | Detached |
| Style: | Backsplit 4 |
| Exterior: | Aluminum Siding, Brick |
| Garage Type: | Attached |
| (Parking/)Drive: | Private Do |
| Drive Parking Spaces: | 4 |
| Park #1 | |
| Parking Type: | Private Do |
| Park #2 | |
| Parking Type: | Private Do |
| Pool: | None |
| Approximatly Age: | 31-50 |
| Approximatly Square Footage: | 2000-2500 |
| Property Features: | Beach, Electric Car Charg |
| CAC Included: | N |
| Water Included: | N |
| Cabel TV Included: | N |
| Common Elements Included: | N |
| Heat Included: | N |
| Parking Included: | N |
| Condo Tax Included: | N |
| Building Insurance Included: | N |
| Fireplace/Stove: | Y |
| Heat Type: | Forced Air |
| Central Air Conditioning: | Central Air |
| Central Vac: | N |
| Laundry Level: | Syste |
| Ensuite Laundry: | F |
| Sewers: | Sewer |
| Utilities-Cable: | A |
| Utilities-Hydro: | Y |
$
%
Years
This calculator is for demonstration purposes only. Always consult a professional
financial advisor before making personal financial decisions.
| Although the information displayed is believed to be accurate, no warranties or representations are made of any kind. |
| RE/MAX FINEST REALTY INC., BROKERAGE |
|
|

Aloysius Okafor
Sales Representative
Dir:
647-890-0712
Bus:
905-799-7000
Fax:
905-799-7001
| Virtual Tour | Book Showing | Email a Friend |
Jump To:
At a Glance:
| Type: | Freehold - Detached |
| Area: | Frontenac |
| Municipality: | Kingston |
| Neighbourhood: | 28 - City SouthWest |
| Style: | Backsplit 4 |
| Approximate Age: | 31-50 |
| Tax: | $9,447.2 |
| Beds: | 3+1 |
| Baths: | 2 |
| Fireplace: | Y |
| Pool: | None |
Locatin Map:
Payment Calculator:

