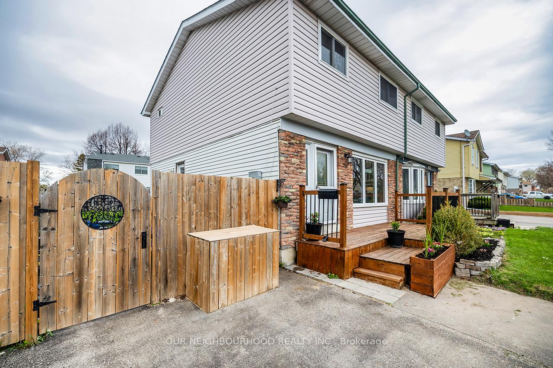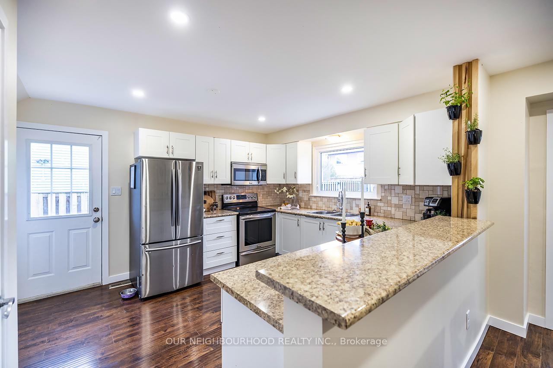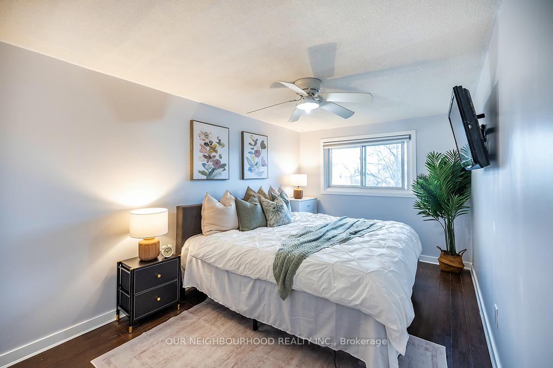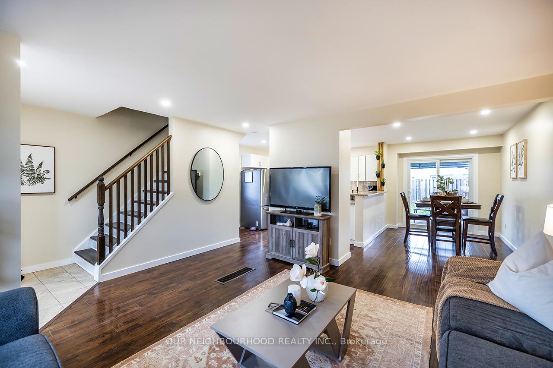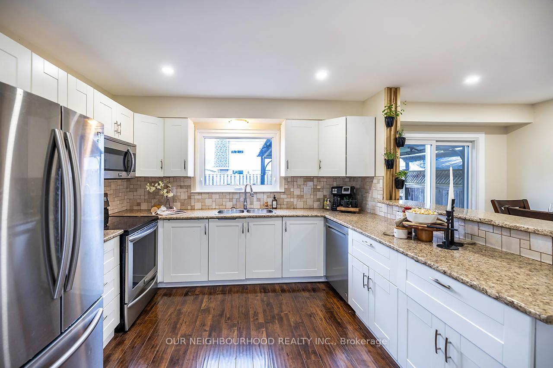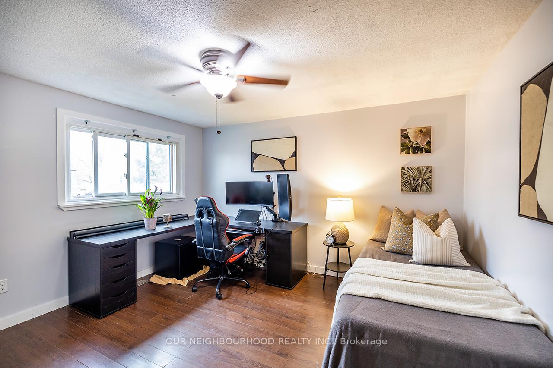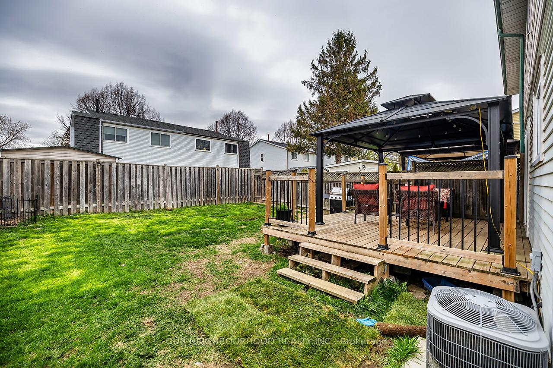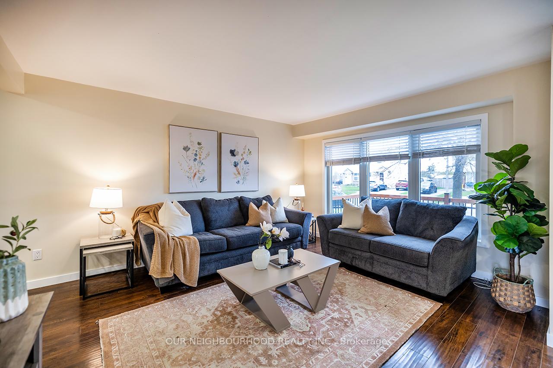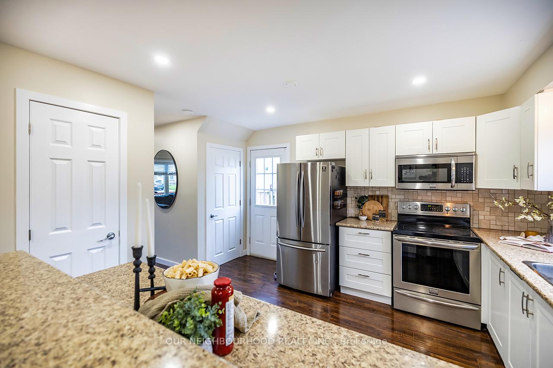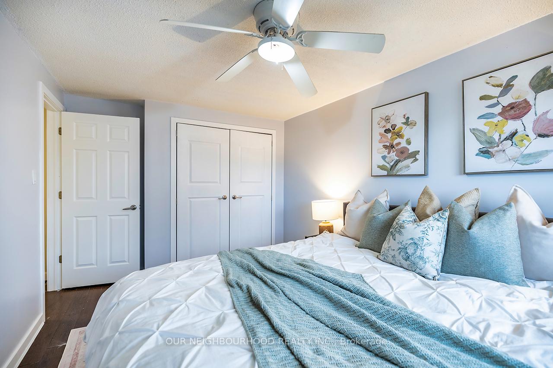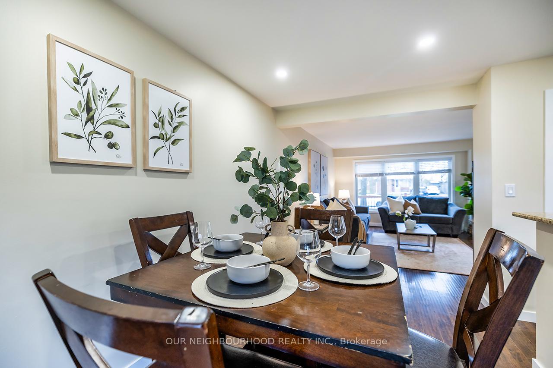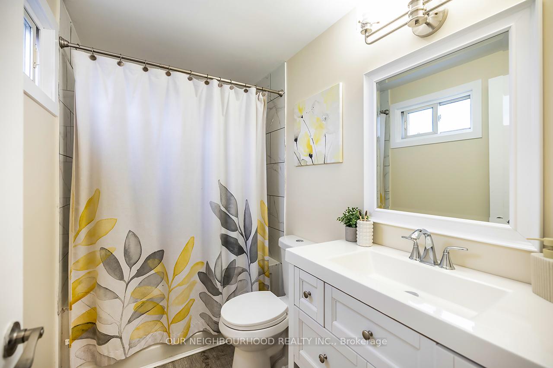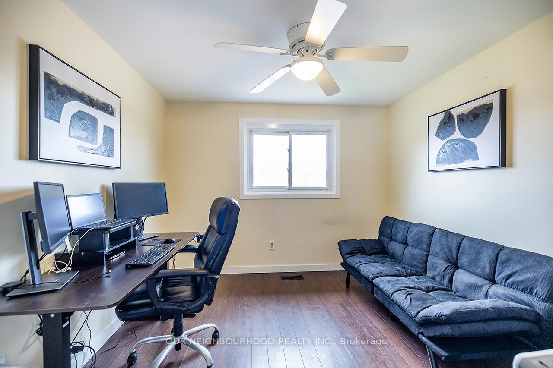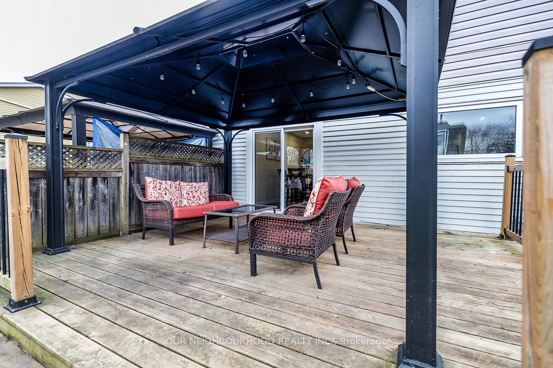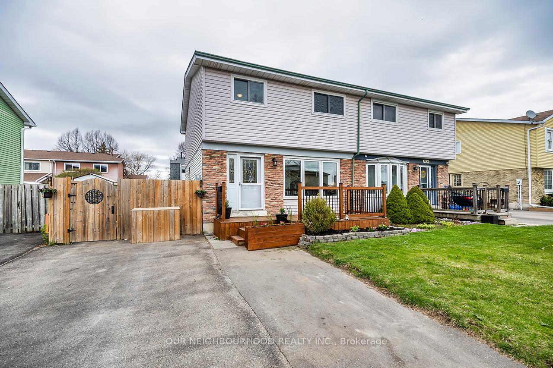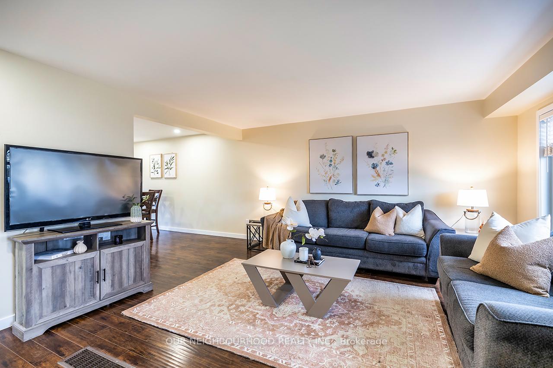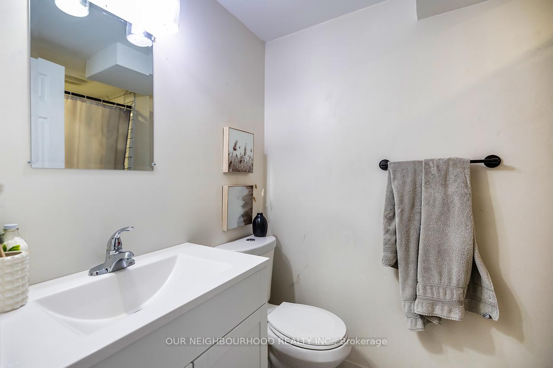$599,900
Available - For Sale
Listing ID: E12130782
1458 Fenelon Cres , Oshawa, L1J 6G1, Durham
| Welcome to this beautifully updated 3-bedroom, 2-bathroom semi-detached home in a prime Oshawa location, close to schools, parks, and amenities. Featuring laminate flooring throughout, a bright and functional layout, and a fully finished basement with a 3-piece bathroom and laundry area. This home is move-in ready and ideal for families or first-time buyers. Featuring an updated kitchen, the main floor bathroom updated in 2023, and the basement bathroom added in 2022. Enjoy outdoor living with a charming front deck (13' x 7') and a spacious back deck (13' x 16'). Major upgrades include a 200 amp electrical panel (2021), attic insulation (2022), new roof (approx. 2023), new trim and paint (2025), a new patio door (April 2025), and a newer furnace (within the past 5 years), AC Condenser May 2025. The basement carpet was installed in October 2024. This well-cared-for property offers exceptional value and a convenient lifestyle in one of Oshawa's most desirable neighbourhoods. |
| Price | $599,900 |
| Taxes: | $3378.00 |
| Occupancy: | Owner |
| Address: | 1458 Fenelon Cres , Oshawa, L1J 6G1, Durham |
| Directions/Cross Streets: | Phillip Murray Ave & Park Rd S |
| Rooms: | 6 |
| Bedrooms: | 3 |
| Bedrooms +: | 0 |
| Family Room: | F |
| Basement: | Finished, Full |
| Level/Floor | Room | Length(ft) | Width(ft) | Descriptions | |
| Room 1 | Ground | Living Ro | 12.53 | 8.04 | |
| Room 2 | Ground | Dining Ro | 12.53 | 8.04 | |
| Room 3 | Ground | Kitchen | 12.23 | 11.97 | Eat-in Kitchen, Walk-Out, Side Door |
| Room 4 | Second | Primary B | 12.46 | 11.94 | Broadloom, Double Closet |
| Room 5 | Second | Bedroom 2 | 12.56 | 9.84 | Broadloom |
| Room 6 | Second | Bedroom 3 | 14.63 | 9.28 | Broadloom |
| Room 7 | Basement | Recreatio | 18.93 | 14.63 | |
| Room 8 | Basement | Laundry | 14.04 | 13.02 |
| Washroom Type | No. of Pieces | Level |
| Washroom Type 1 | 3 | Second |
| Washroom Type 2 | 3 | Basement |
| Washroom Type 3 | 0 | |
| Washroom Type 4 | 0 | |
| Washroom Type 5 | 0 | |
| Washroom Type 6 | 3 | Second |
| Washroom Type 7 | 3 | Basement |
| Washroom Type 8 | 0 | |
| Washroom Type 9 | 0 | |
| Washroom Type 10 | 0 |
| Total Area: | 0.00 |
| Property Type: | Semi-Detached |
| Style: | 2-Storey |
| Exterior: | Aluminum Siding, Brick |
| Garage Type: | None |
| (Parking/)Drive: | Private |
| Drive Parking Spaces: | 4 |
| Park #1 | |
| Parking Type: | Private |
| Park #2 | |
| Parking Type: | Private |
| Pool: | None |
| Approximatly Square Footage: | 1100-1500 |
| CAC Included: | N |
| Water Included: | N |
| Cabel TV Included: | N |
| Common Elements Included: | N |
| Heat Included: | N |
| Parking Included: | N |
| Condo Tax Included: | N |
| Building Insurance Included: | N |
| Fireplace/Stove: | N |
| Heat Type: | Forced Air |
| Central Air Conditioning: | Central Air |
| Central Vac: | N |
| Laundry Level: | Syste |
| Ensuite Laundry: | F |
| Sewers: | Sewer |
| Utilities-Cable: | Y |
| Utilities-Hydro: | Y |
$
%
Years
This calculator is for demonstration purposes only. Always consult a professional
financial advisor before making personal financial decisions.
| Although the information displayed is believed to be accurate, no warranties or representations are made of any kind. |
| OUR NEIGHBOURHOOD REALTY INC. |
|
|

Aloysius Okafor
Sales Representative
Dir:
647-890-0712
Bus:
905-799-7000
Fax:
905-799-7001
| Book Showing | Email a Friend |
Jump To:
At a Glance:
| Type: | Freehold - Semi-Detached |
| Area: | Durham |
| Municipality: | Oshawa |
| Neighbourhood: | Lakeview |
| Style: | 2-Storey |
| Tax: | $3,378 |
| Beds: | 3 |
| Baths: | 2 |
| Fireplace: | N |
| Pool: | None |
Locatin Map:
Payment Calculator:

