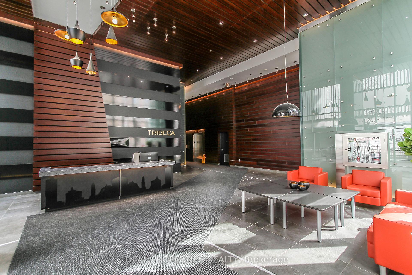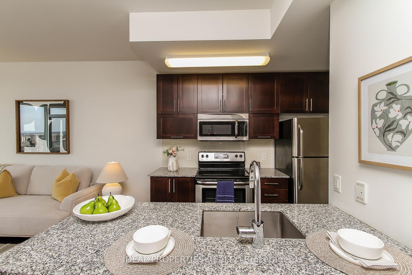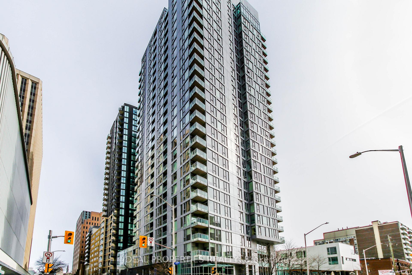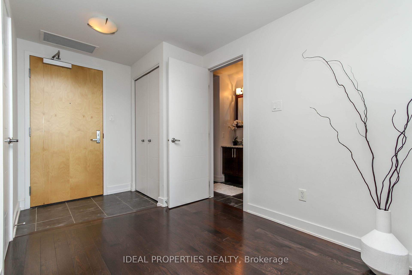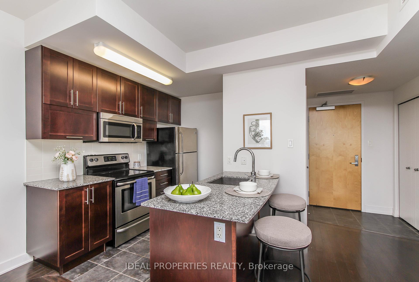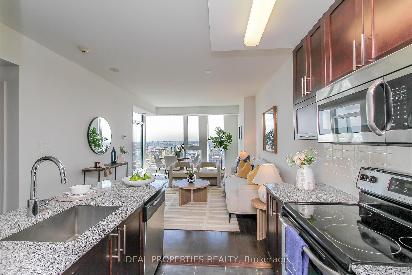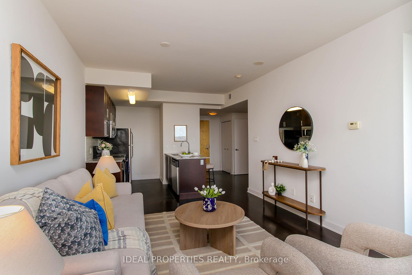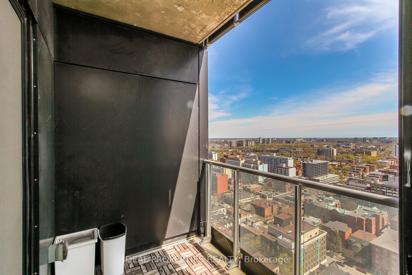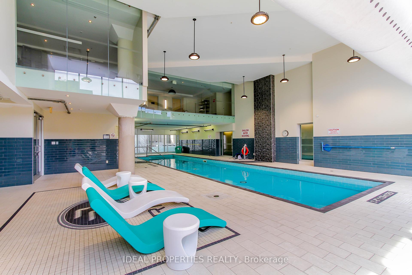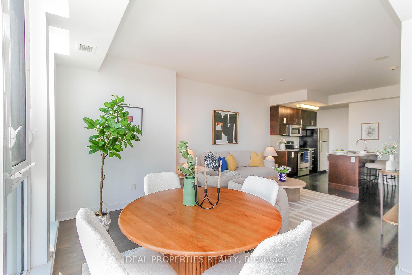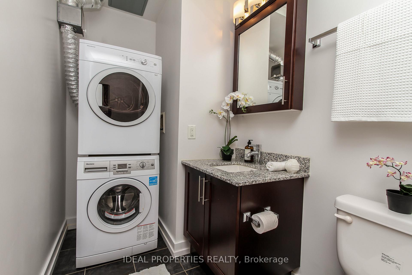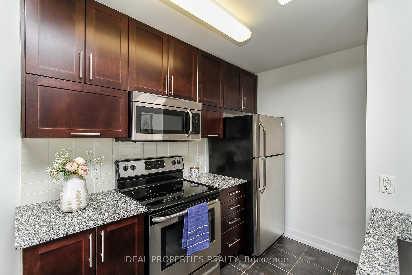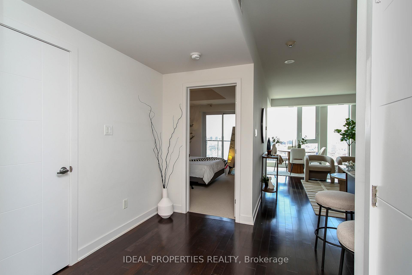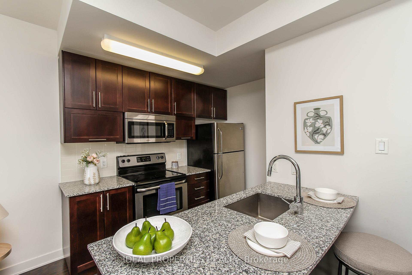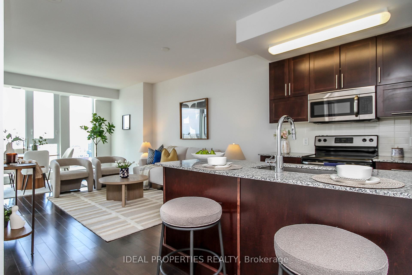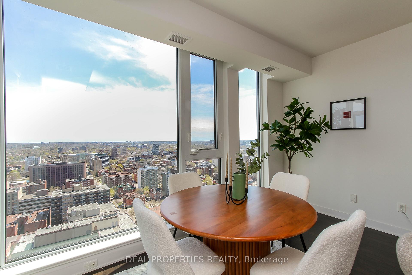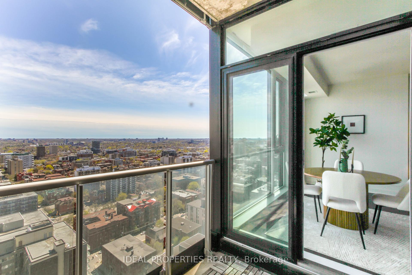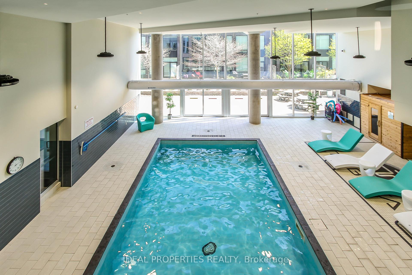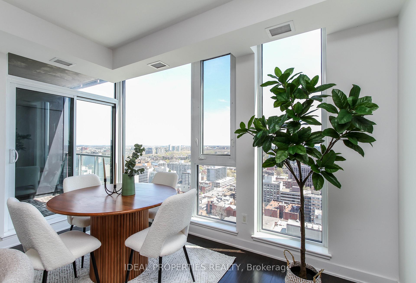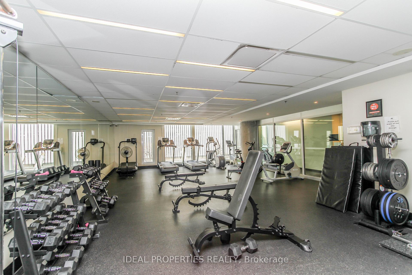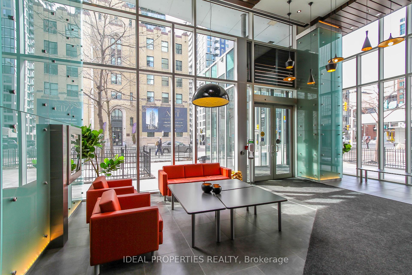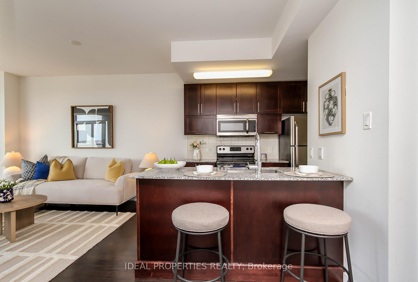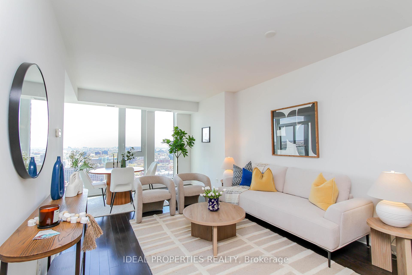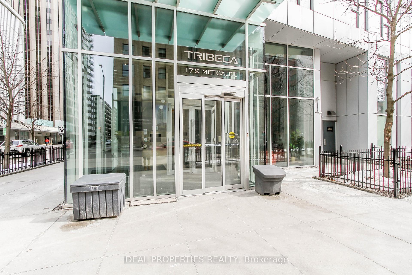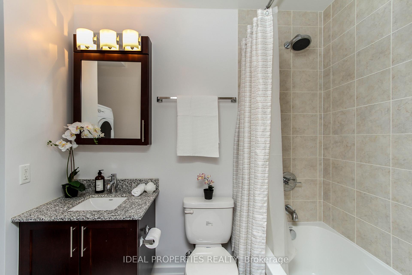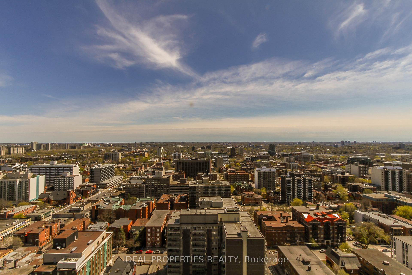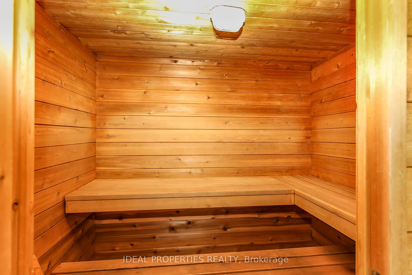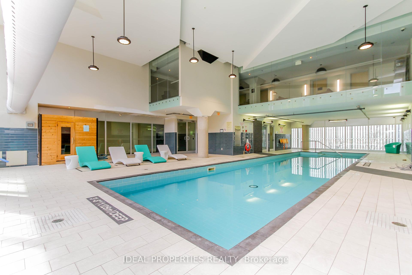$499,900
Available - For Sale
Listing ID: X12130967
179 Metcalfe Stre , Ottawa Centre, K2P 1P7, Ottawa
| Quick Occupancy Available!! Welcome to this stunning 25th-floor apartment located in one of Ottawa's most sought-after buildings, Tribeca! This exceptional residence offers breathtaking south-facing views that provide an abundance of natural light and a picturesque backdrop of the Cityscape. The apartment boasts a modern and open floor plan, designed for both comfort and functionality. Kitchen equipped with sleek stainless steel appliances, the kitchen features beautiful granite counter-tops that elevate both style and usability. The bathrooms also showcase elegant granite counter-tops, adding a touch of luxury to your daily routine. Enjoy gorgeous hardwood flooring throughout, which adds warmth and sophistication to the living areas. Step out onto the great balcony, perfect for sipping morning coffee or unwinding after a long day while taking in the stunning views. The building features a lap pool, state-of-the-art gym, meeting rooms, and an outdoor BBQ area, providing ample options for recreation and relaxation. Underground parking and a dedicated storage locker are included, offering ease and security for your vehicle and belongings. building also features a full-service concierge. This impressive building also offers a guest suite, providing a comfortable and convenient accommodation option for visitors. Convenient Farm Boy Store and Wine store just on the next door. |
| Price | $499,900 |
| Taxes: | $4161.00 |
| Assessment Year: | 2024 |
| Occupancy: | Vacant |
| Address: | 179 Metcalfe Stre , Ottawa Centre, K2P 1P7, Ottawa |
| Postal Code: | K2P 1P7 |
| Province/State: | Ottawa |
| Directions/Cross Streets: | From Nepean St, turn right at the 1st cross street onto Metcalfe St/Ottawa Regional Rd 89 /// From O |
| Level/Floor | Room | Length(ft) | Width(ft) | Descriptions | |
| Room 1 | Main | Living Ro | 11.58 | 18.4 | |
| Room 2 | Main | Kitchen | 8.5 | 8.99 | |
| Room 3 | Main | Primary B | 10.5 | 12.3 | |
| Room 4 | Main | Laundry | 2.79 | 2.82 | |
| Room 5 | Main | Other | 7.31 | 5.48 | |
| Room 6 | Main | Bathroom | 3 Pc Bath |
| Washroom Type | No. of Pieces | Level |
| Washroom Type 1 | 3 | |
| Washroom Type 2 | 0 | |
| Washroom Type 3 | 0 | |
| Washroom Type 4 | 0 | |
| Washroom Type 5 | 0 |
| Total Area: | 0.00 |
| Washrooms: | 1 |
| Heat Type: | Forced Air |
| Central Air Conditioning: | Central Air |
$
%
Years
This calculator is for demonstration purposes only. Always consult a professional
financial advisor before making personal financial decisions.
| Although the information displayed is believed to be accurate, no warranties or representations are made of any kind. |
| IDEAL PROPERTIES REALTY |
|
|

Aloysius Okafor
Sales Representative
Dir:
647-890-0712
Bus:
905-799-7000
Fax:
905-799-7001
| Virtual Tour | Book Showing | Email a Friend |
Jump To:
At a Glance:
| Type: | Com - Condo Apartment |
| Area: | Ottawa |
| Municipality: | Ottawa Centre |
| Neighbourhood: | 4102 - Ottawa Centre |
| Style: | Apartment |
| Tax: | $4,161 |
| Maintenance Fee: | $507.65 |
| Beds: | 1 |
| Baths: | 1 |
| Fireplace: | N |
Locatin Map:
Payment Calculator:

