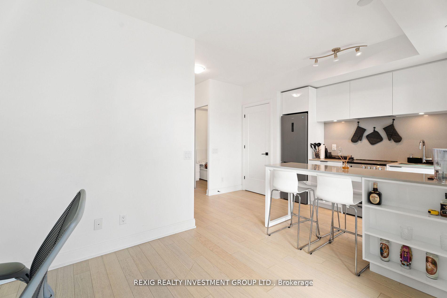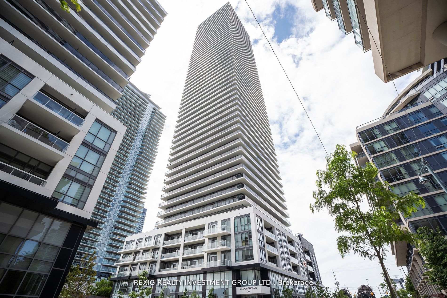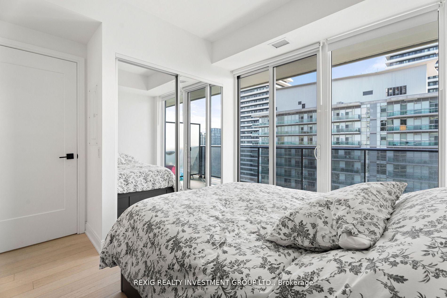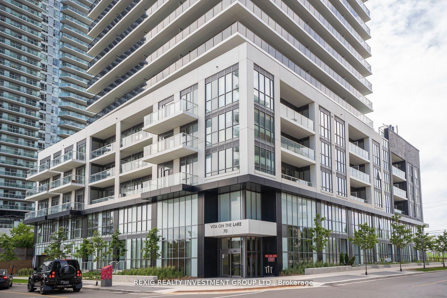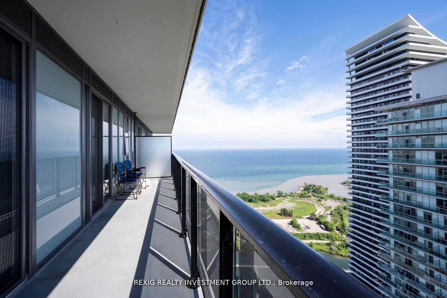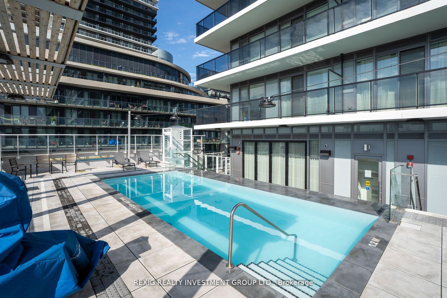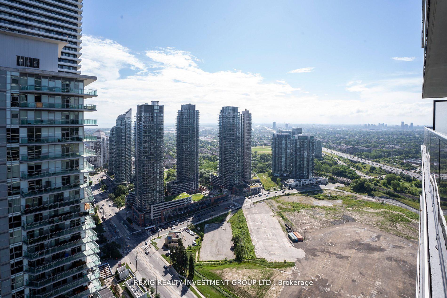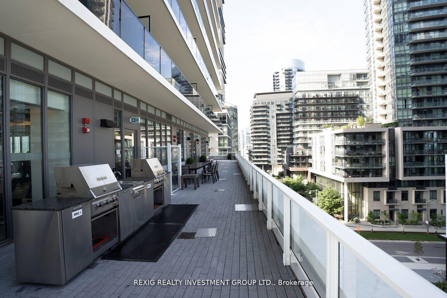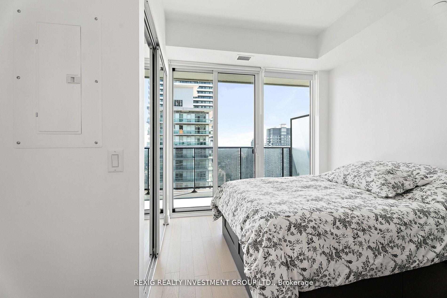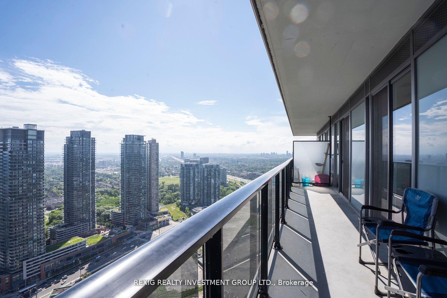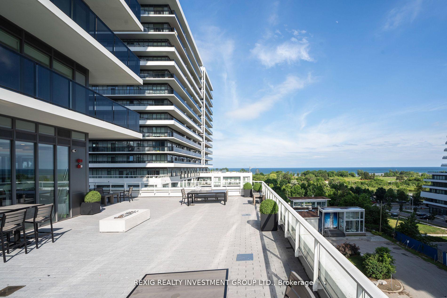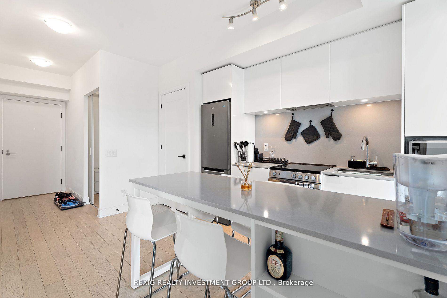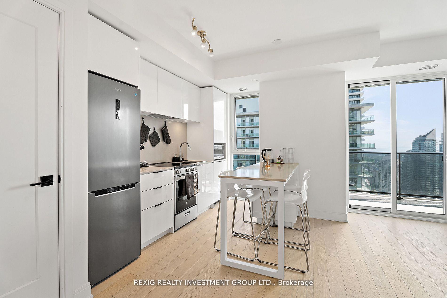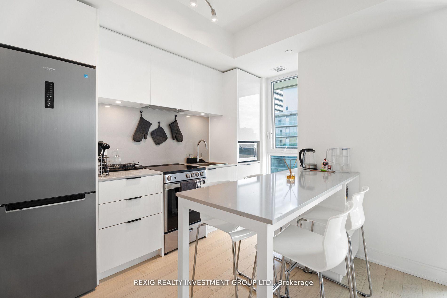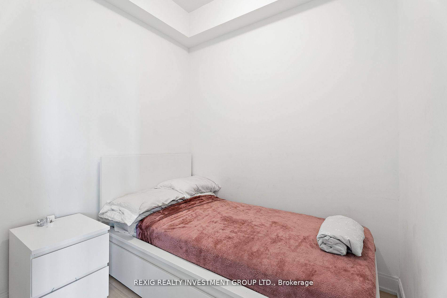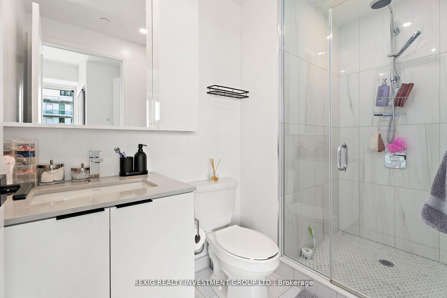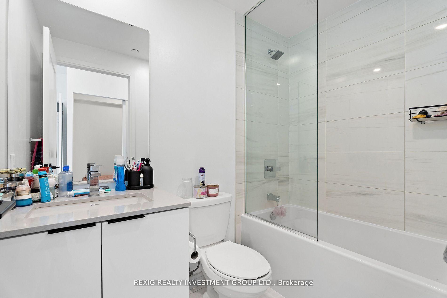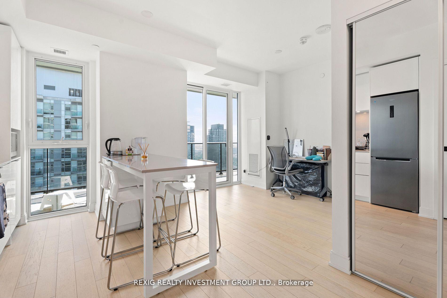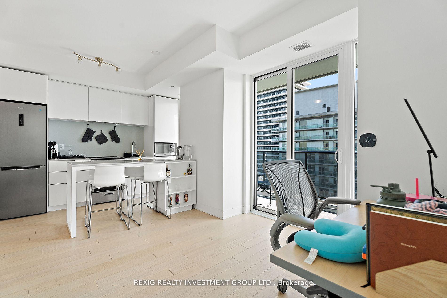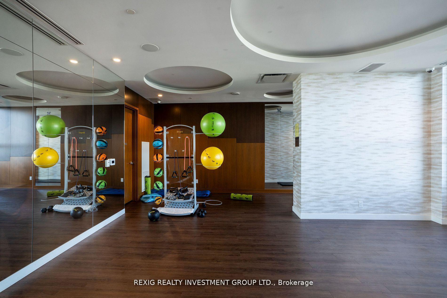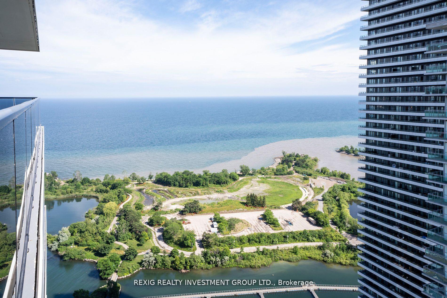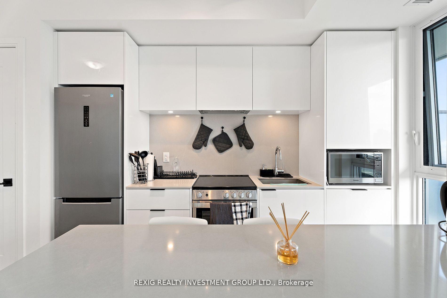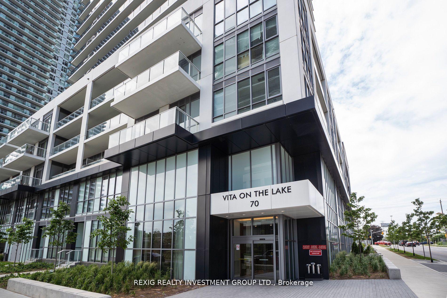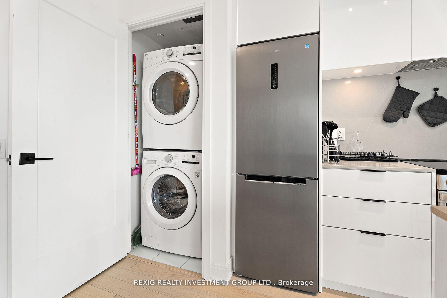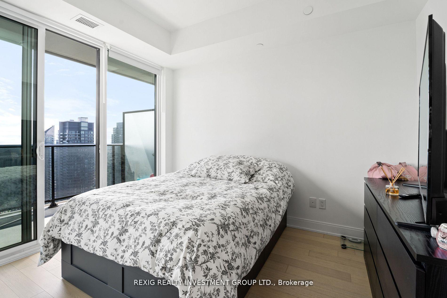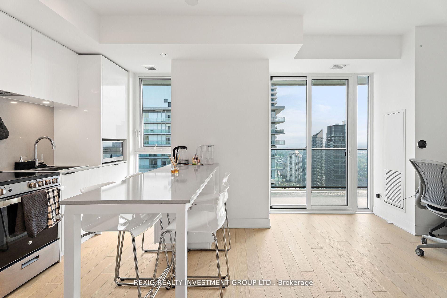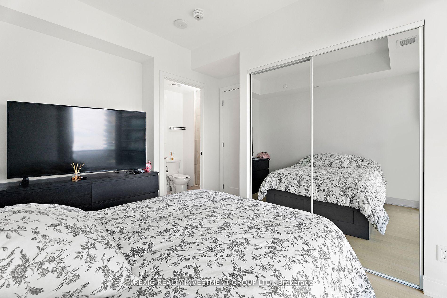$669,000
Available - For Sale
Listing ID: W12130966
70 Annie Craig Driv , Toronto, M8V 0G2, Toronto
| Experience lakeside living with breathtaking views of the marina and lake! This functional open-concept condo features a spacious 1 bedroom plus den and two full bathrooms. The den, equipped with a sliding door, can easily serve as a second bedroom. Enjoy contemporary design with bright, light-filled spaces, a modern kitchen with stainless steel appliances, a center island with breakfast bar, premium backsplash, and quartz countertops. Over $30K in upgrades! Includes parking and a locker. Enjoy miles of walking and biking paths right outside your door, all just minutes from downtown, TTC, and more. |
| Price | $669,000 |
| Taxes: | $2660.88 |
| Occupancy: | Tenant |
| Address: | 70 Annie Craig Driv , Toronto, M8V 0G2, Toronto |
| Postal Code: | M8V 0G2 |
| Province/State: | Toronto |
| Directions/Cross Streets: | Parklawn & Lake Shore Blvd |
| Level/Floor | Room | Length(ft) | Width(ft) | Descriptions | |
| Room 1 | Main | Primary B | 10.5 | 8.99 | Laminate, 3 Pc Ensuite, W/O To Balcony |
| Room 2 | Main | Living Ro | 17.45 | 9.64 | Combined w/Dining, W/O To Balcony, Laminate |
| Room 3 | Main | Dining Ro | 17.45 | 9.64 | Combined w/Living, W/O To Balcony, Laminate |
| Room 4 | Main | Kitchen | 17.45 | 9.64 | Laminate, Quartz Counter, Window |
| Room 5 | Main | Den | 6.89 | 6.99 | Sliding Doors, Laminate |
| Washroom Type | No. of Pieces | Level |
| Washroom Type 1 | 4 | |
| Washroom Type 2 | 3 | |
| Washroom Type 3 | 0 | |
| Washroom Type 4 | 0 | |
| Washroom Type 5 | 0 |
| Total Area: | 0.00 |
| Approximatly Age: | 0-5 |
| Washrooms: | 2 |
| Heat Type: | Forced Air |
| Central Air Conditioning: | Central Air |
| Elevator Lift: | False |
$
%
Years
This calculator is for demonstration purposes only. Always consult a professional
financial advisor before making personal financial decisions.
| Although the information displayed is believed to be accurate, no warranties or representations are made of any kind. |
| REXIG REALTY INVESTMENT GROUP LTD. |
|
|

Aloysius Okafor
Sales Representative
Dir:
647-890-0712
Bus:
905-799-7000
Fax:
905-799-7001
| Book Showing | Email a Friend |
Jump To:
At a Glance:
| Type: | Com - Condo Apartment |
| Area: | Toronto |
| Municipality: | Toronto W06 |
| Neighbourhood: | Mimico |
| Style: | Apartment |
| Approximate Age: | 0-5 |
| Tax: | $2,660.88 |
| Maintenance Fee: | $451.99 |
| Beds: | 1+1 |
| Baths: | 2 |
| Fireplace: | N |
Locatin Map:
Payment Calculator:

