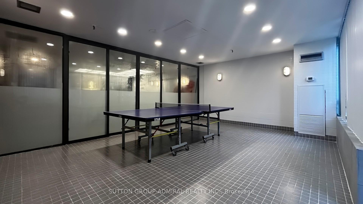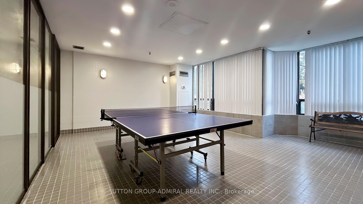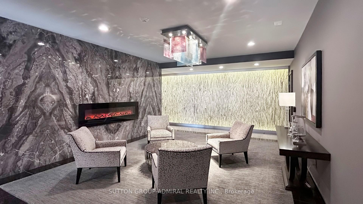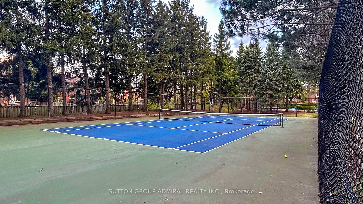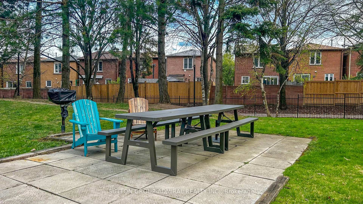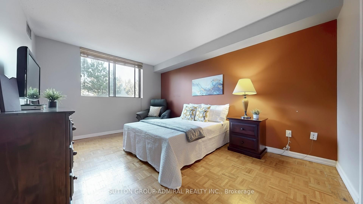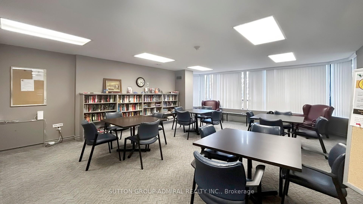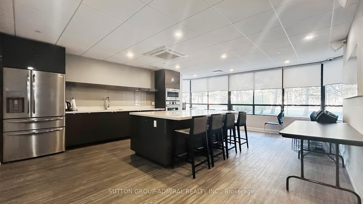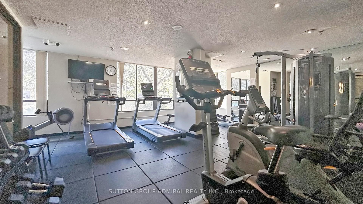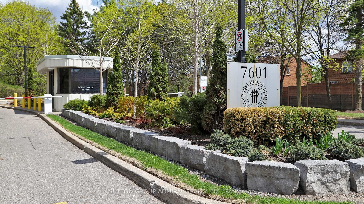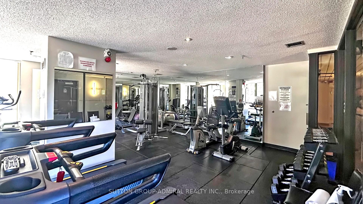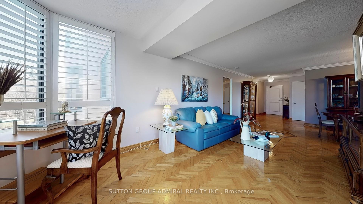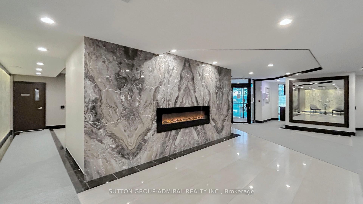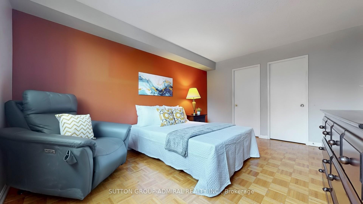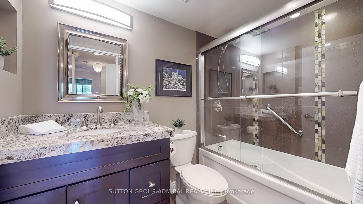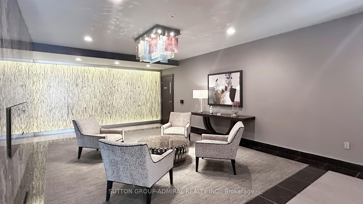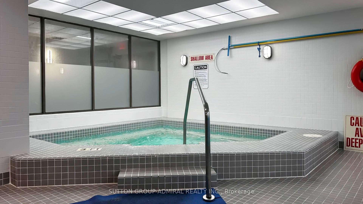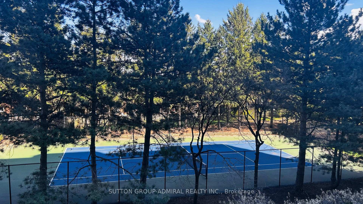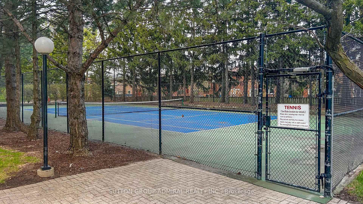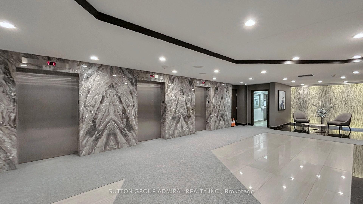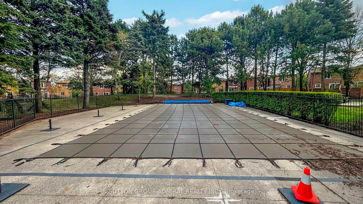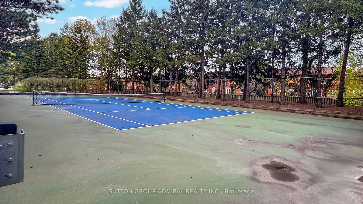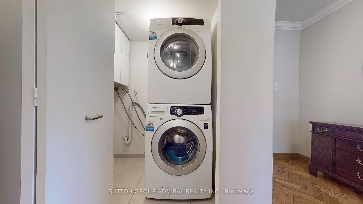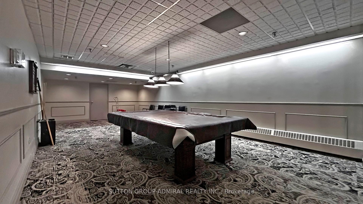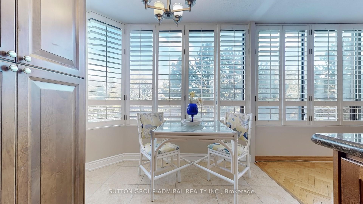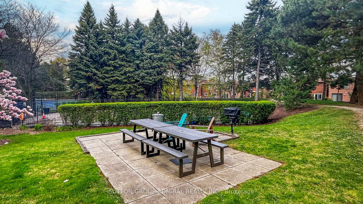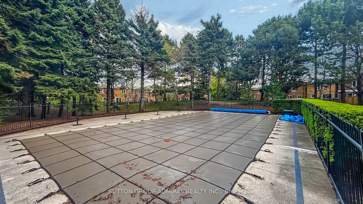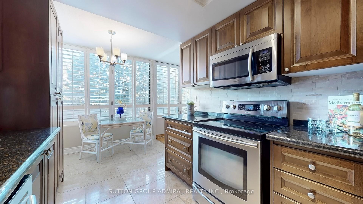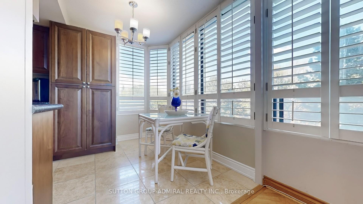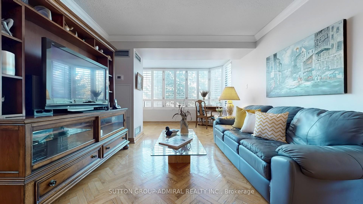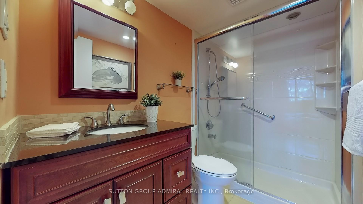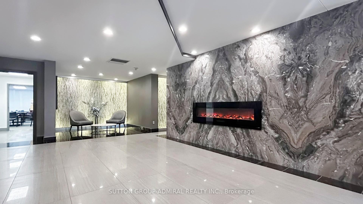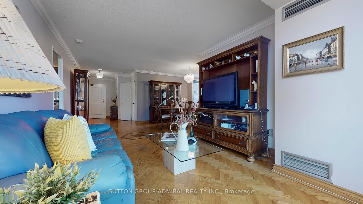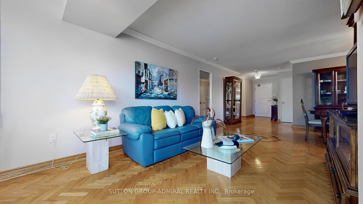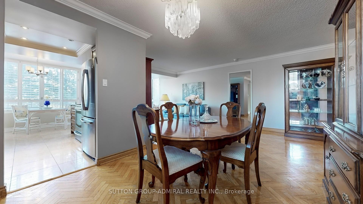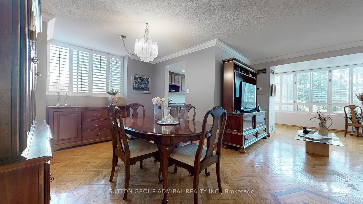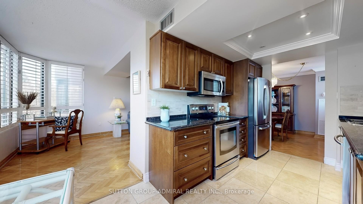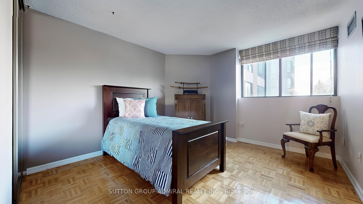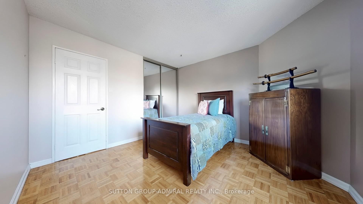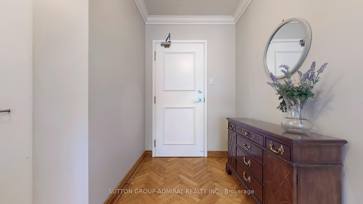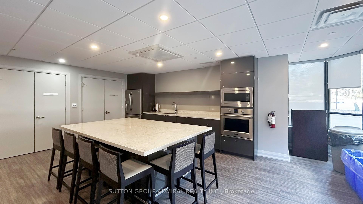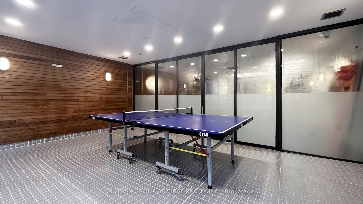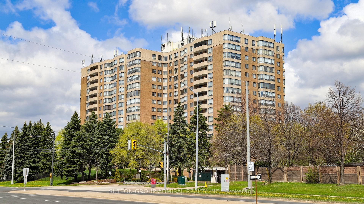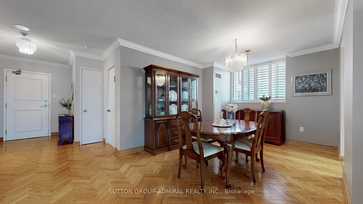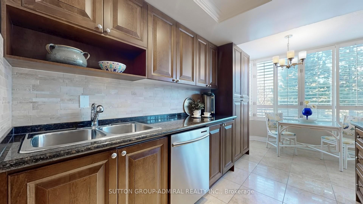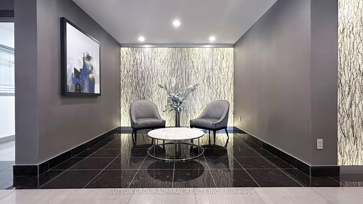$599,000
Available - For Sale
Listing ID: N12130872
7601 Bathurst Stre , Vaughan, L4J 4H5, York
| Demand Condo In Prime Thornhill area! A spacious 1,222 sqft corner unit featuring a desirable layout with 2 large split bedrooms and two full bathrooms. Rare 2nd floor. Huge living room combined with solarium. The renovated kitchen with an eating area overlooks a large dining room with a north-facing window. Natural light all around with north and east unobstructed views overlooking the manicured grounds/outdoor pool/tennis court. The primary bedroom features a walk-in closet and a 3- piece ensuite bathroom with an oversized shower. The renovated Kitchen has granite counters, large windows and lots of cabinets. Laundry room has Washer&Dryer + Xtra Storage. Tandem Parking (One parking spot which fits two cars). Steps to Promenade Mall, Olive Branch, NoFrills, Walmart, public transportation, several synagogues, restaurants, library, community centre. Minutes to Hwy7 and 407/ETR. Building amenities include Swimming pool, exercise room, game room, Billiard room, sauna, tennis court, 24-h gated security & Shabbat elevator. |
| Price | $599,000 |
| Taxes: | $2884.00 |
| Occupancy: | Owner |
| Address: | 7601 Bathurst Stre , Vaughan, L4J 4H5, York |
| Postal Code: | L4J 4H5 |
| Province/State: | York |
| Directions/Cross Streets: | Bathurst/Centre |
| Level/Floor | Room | Length(ft) | Width(ft) | Descriptions | |
| Room 1 | Main | Living Ro | 26.27 | 11.35 | Hardwood Floor, Open Concept, Combined w/Solarium |
| Room 2 | Main | Dining Ro | 12.89 | 10.4 | Hardwood Floor, Combined w/Living, Large Window |
| Room 3 | Main | Kitchen | 16.24 | 8.33 | Hardwood Floor, Breakfast Area, East View |
| Room 4 | Main | Primary B | 14.69 | 11.48 | Hardwood Floor, 4 Pc Ensuite, Walk-In Closet(s) |
| Room 5 | Main | Bedroom 2 | 12.27 | 11.35 | Hardwood Floor, Double Closet, Large Window |
| Room 6 | Main | Laundry | 5.28 | 4.53 |
| Washroom Type | No. of Pieces | Level |
| Washroom Type 1 | 4 | Main |
| Washroom Type 2 | 3 | Main |
| Washroom Type 3 | 0 | |
| Washroom Type 4 | 0 | |
| Washroom Type 5 | 0 |
| Total Area: | 0.00 |
| Sprinklers: | Secu |
| Washrooms: | 2 |
| Heat Type: | Forced Air |
| Central Air Conditioning: | Central Air |
$
%
Years
This calculator is for demonstration purposes only. Always consult a professional
financial advisor before making personal financial decisions.
| Although the information displayed is believed to be accurate, no warranties or representations are made of any kind. |
| SUTTON GROUP-ADMIRAL REALTY INC. |
|
|

Aloysius Okafor
Sales Representative
Dir:
647-890-0712
Bus:
905-799-7000
Fax:
905-799-7001
| Virtual Tour | Book Showing | Email a Friend |
Jump To:
At a Glance:
| Type: | Com - Condo Apartment |
| Area: | York |
| Municipality: | Vaughan |
| Neighbourhood: | Crestwood-Springfarm-Yorkhill |
| Style: | Apartment |
| Tax: | $2,884 |
| Maintenance Fee: | $1,104.61 |
| Beds: | 2 |
| Baths: | 2 |
| Fireplace: | N |
Locatin Map:
Payment Calculator:

