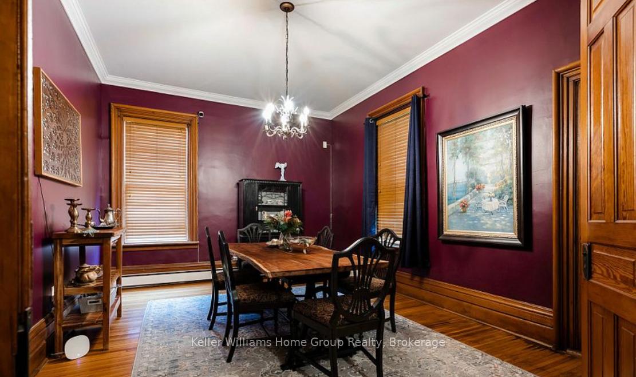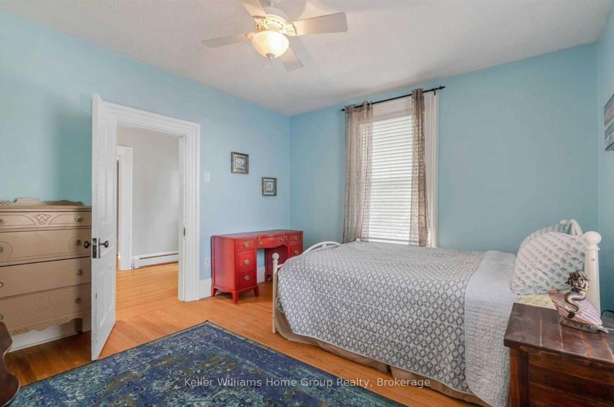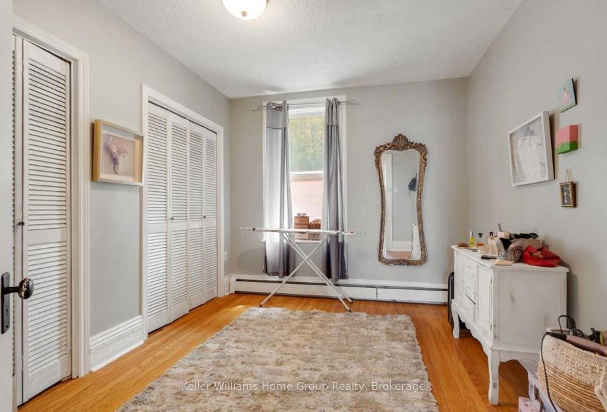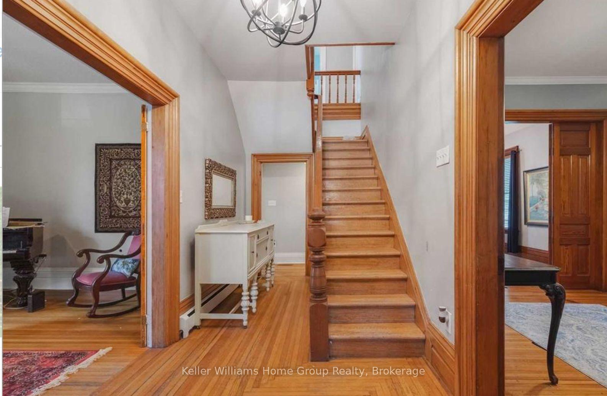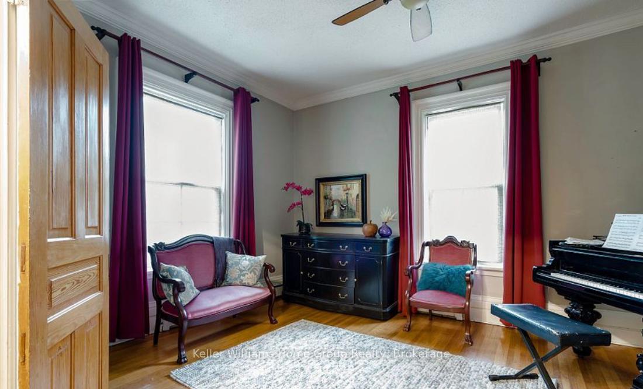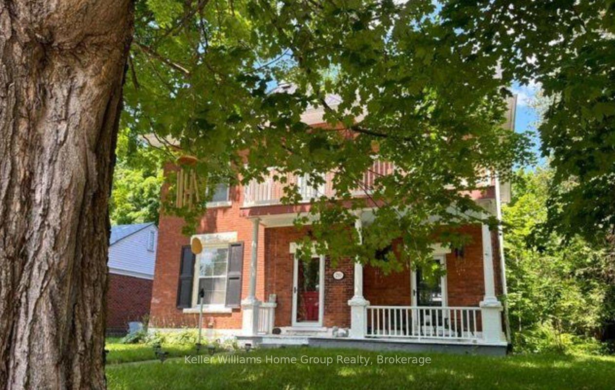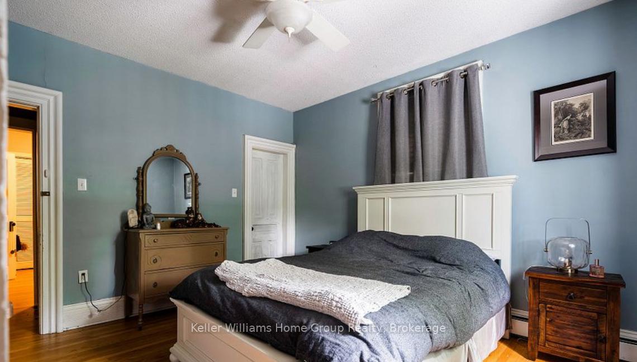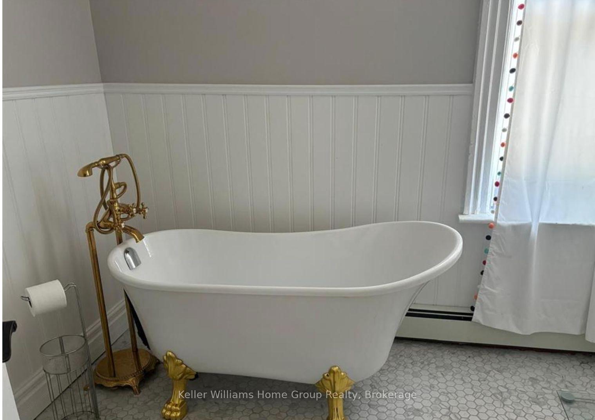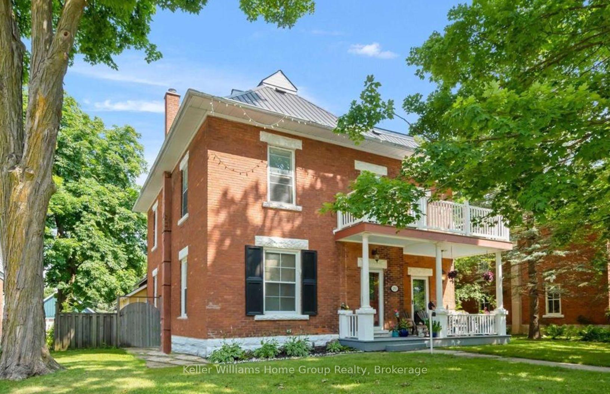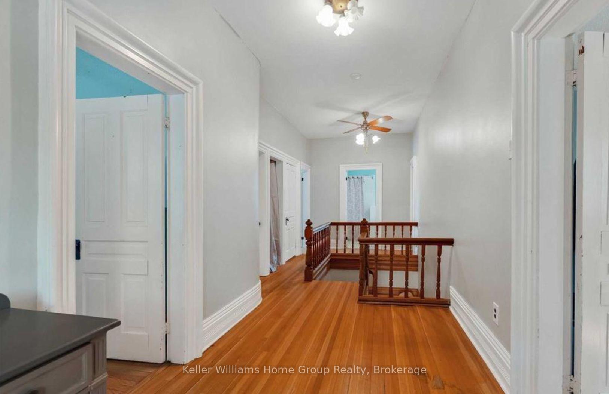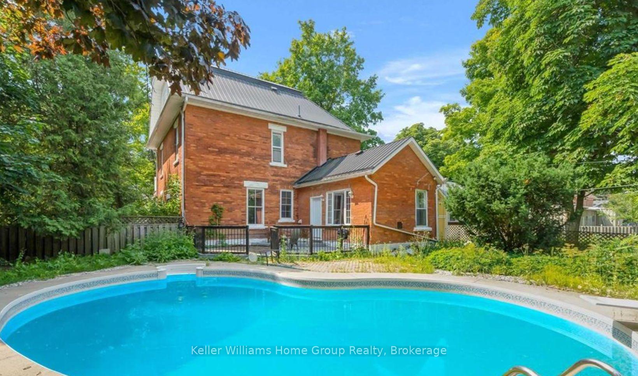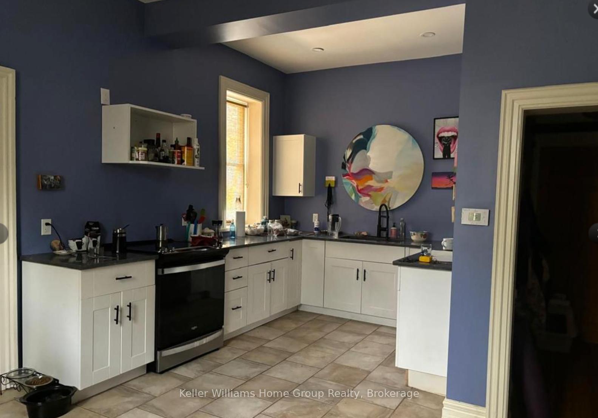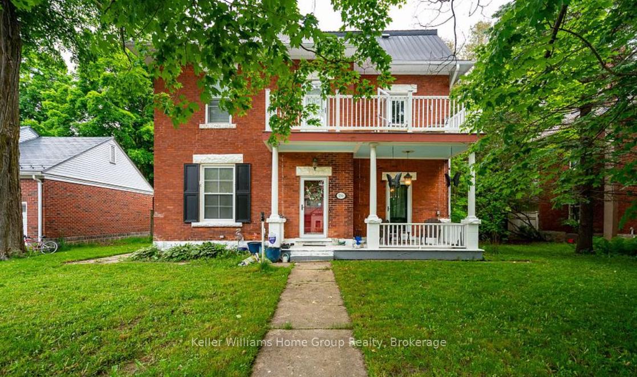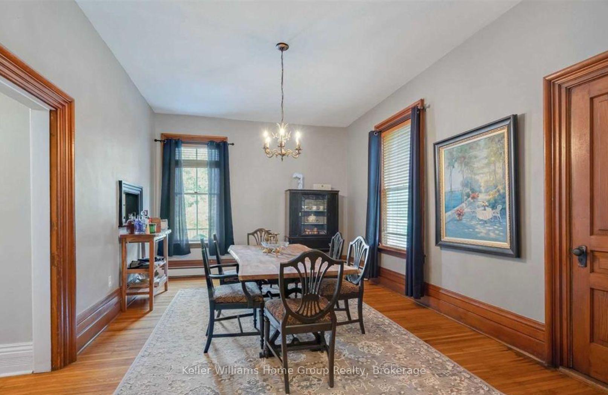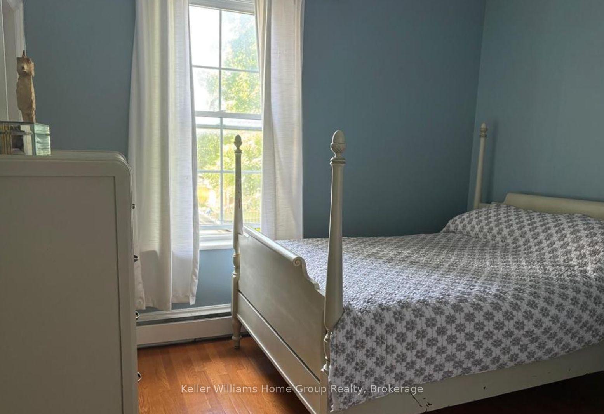$799,900
Available - For Sale
Listing ID: X12130794
250 Andrew Stre , Shelburne, L9V 2Y7, Dufferin
| OPEN HOUSE Sat. May 24th 12-2pm. Nestled on a generously wide (over 1/4 Acre Lot!) private, in town lot (with in-ground POOL). This splendid Edwardian home exudes timeless elegance and charm. With its classic architectural details, the residence stands proudly amidst a picturesque setting of mature trees. The home features five spacious bedrooms, each with its own unique character, providing ample space for family and guests. The rich hardwood floors enhance the grandeur of the living spaces, while large windows flood the rooms with natural light, creating a warm and inviting atmosphere. The large Eat-in kitchen boasts lovely granite counters. This Edwardian gem, with its blend of historic charm and modern convenience, promises a gracious and comfortable lifestyle, making it a truly exceptional place to call home. This house was originally home to Bertram Horton, the grandfather of Tim Horton. It was also once a private hospital and home to a Mayor of the town, as per the public library archives. This Beautiful 5+ Bedroom 3 Bathroom, 2 1/2 Storey Century Home also features a covered Verandah & Balcony. Updated Kitchen With S/S Appliances & Large Pantry & Breakfast Area. Living Room With Folding Doors To Formal Dining & Walk-Out To Verandah. Main Floor Den With Double Doors, Hardwood Flooring & Large Picture Window. Convenient main floor laundry. 24h notice for all showings as house is currently tenanted. Pool is in "as is" condition. |
| Price | $799,900 |
| Taxes: | $4923.00 |
| Assessment Year: | 2024 |
| Occupancy: | Tenant |
| Address: | 250 Andrew Stre , Shelburne, L9V 2Y7, Dufferin |
| Acreage: | < .50 |
| Directions/Cross Streets: | Victoria St & Andrew St |
| Rooms: | 11 |
| Bedrooms: | 6 |
| Bedrooms +: | 0 |
| Family Room: | T |
| Basement: | Full |
| Level/Floor | Room | Length(ft) | Width(ft) | Descriptions | |
| Room 1 | Main | Kitchen | 21.98 | 18.73 | Granite Counters, Breakfast Area, Pantry |
| Room 2 | Main | Living Ro | 12.99 | 12 | Hardwood Floor, W/O To Porch, Folding Door |
| Room 3 | Main | Dining Ro | 16.5 | 12 | Hardwood Floor, Overlooks Pool |
| Room 4 | Main | Family Ro | 16.89 | 12 | Hardwood Floor, 2 Pc Bath, W/O To Sundeck |
| Room 5 | Main | Den | 16.79 | 12 | Hardwood Floor, Double Doors, Picture Window |
| Room 6 | Second | Primary B | 13.78 | 12 | Hardwood Floor, W/O To Deck |
| Room 7 | Second | Bedroom 2 | 13.81 | 12 | Hardwood Floor, Closet |
| Room 8 | Second | Bedroom 3 | 10.76 | 10.66 | Hardwood Floor, Double Closet |
| Room 9 | Second | Bedroom 4 | 12.1 | 8.99 | Hardwood Floor, Closet |
| Room 10 | Third | Bedroom 5 | 10.5 | 15.97 | Laminate, Walk-Up |
| Room 11 | Third | Bedroom | 29.98 | 12.79 | Open Concept, 4 Pc Bath, Vaulted Ceiling(s) |
| Washroom Type | No. of Pieces | Level |
| Washroom Type 1 | 4 | Second |
| Washroom Type 2 | 4 | Third |
| Washroom Type 3 | 2 | Main |
| Washroom Type 4 | 0 | |
| Washroom Type 5 | 0 | |
| Washroom Type 6 | 4 | Second |
| Washroom Type 7 | 4 | Third |
| Washroom Type 8 | 2 | Main |
| Washroom Type 9 | 0 | |
| Washroom Type 10 | 0 |
| Total Area: | 0.00 |
| Approximatly Age: | 100+ |
| Property Type: | Detached |
| Style: | 2 1/2 Storey |
| Exterior: | Brick |
| Garage Type: | None |
| (Parking/)Drive: | Lane |
| Drive Parking Spaces: | 3 |
| Park #1 | |
| Parking Type: | Lane |
| Park #2 | |
| Parking Type: | Lane |
| Pool: | Inground |
| Approximatly Age: | 100+ |
| Approximatly Square Footage: | 2000-2500 |
| CAC Included: | N |
| Water Included: | N |
| Cabel TV Included: | N |
| Common Elements Included: | N |
| Heat Included: | N |
| Parking Included: | N |
| Condo Tax Included: | N |
| Building Insurance Included: | N |
| Fireplace/Stove: | Y |
| Heat Type: | Radiant |
| Central Air Conditioning: | None |
| Central Vac: | N |
| Laundry Level: | Syste |
| Ensuite Laundry: | F |
| Sewers: | Sewer |
| Utilities-Cable: | Y |
| Utilities-Hydro: | Y |
$
%
Years
This calculator is for demonstration purposes only. Always consult a professional
financial advisor before making personal financial decisions.
| Although the information displayed is believed to be accurate, no warranties or representations are made of any kind. |
| Keller Williams Home Group Realty |
|
|

Aloysius Okafor
Sales Representative
Dir:
647-890-0712
Bus:
905-799-7000
Fax:
905-799-7001
| Book Showing | Email a Friend |
Jump To:
At a Glance:
| Type: | Freehold - Detached |
| Area: | Dufferin |
| Municipality: | Shelburne |
| Neighbourhood: | Shelburne |
| Style: | 2 1/2 Storey |
| Approximate Age: | 100+ |
| Tax: | $4,923 |
| Beds: | 6 |
| Baths: | 3 |
| Fireplace: | Y |
| Pool: | Inground |
Locatin Map:
Payment Calculator:

