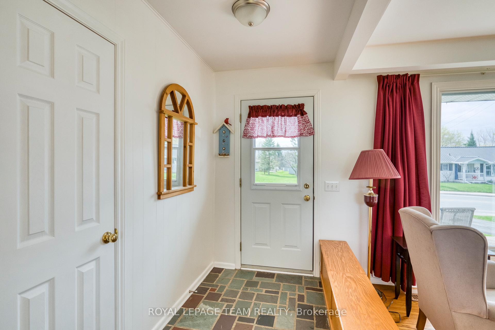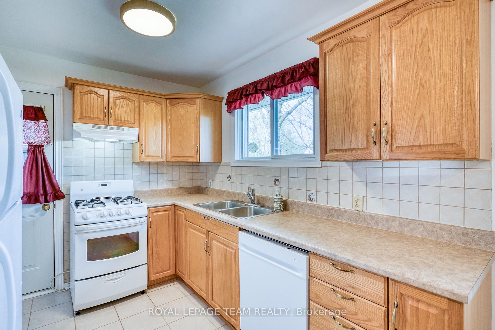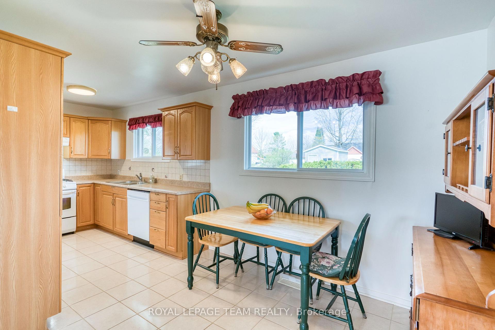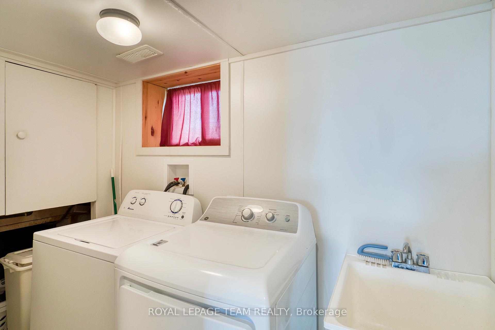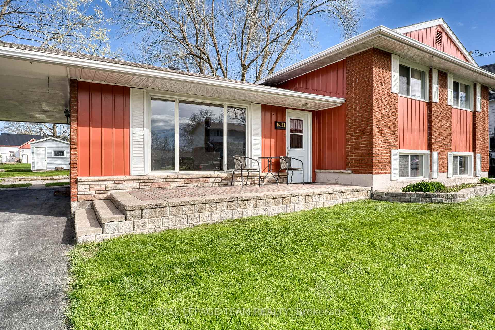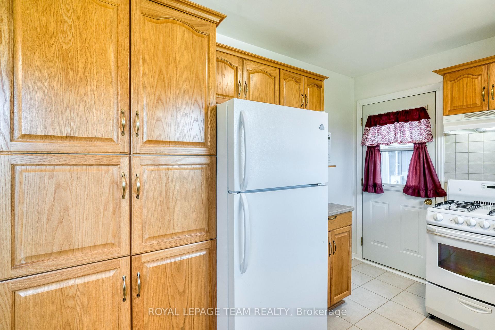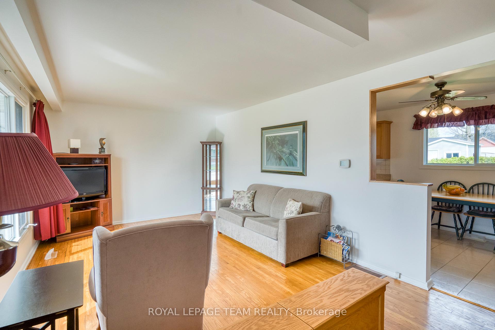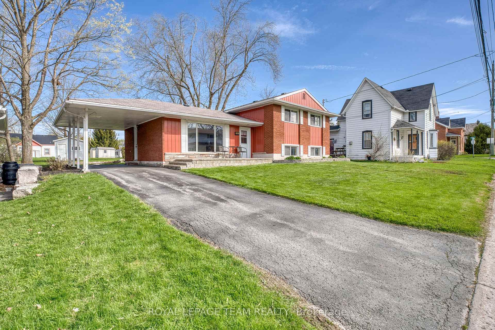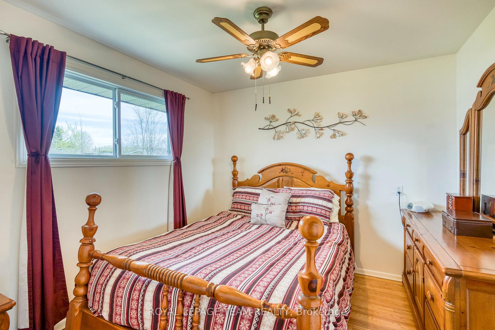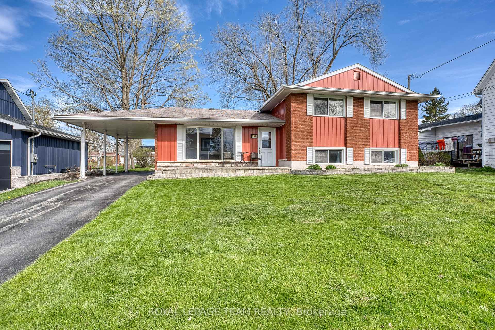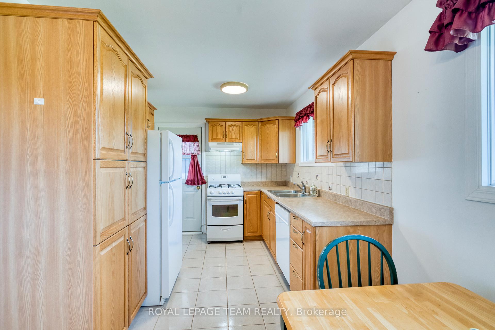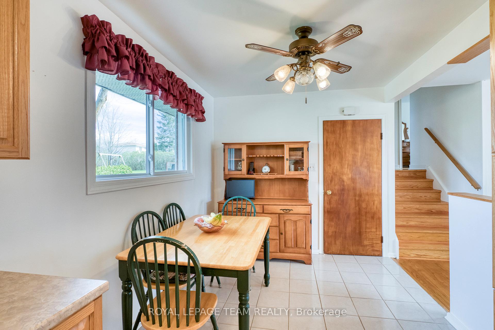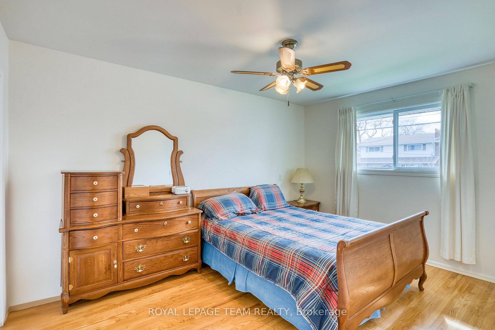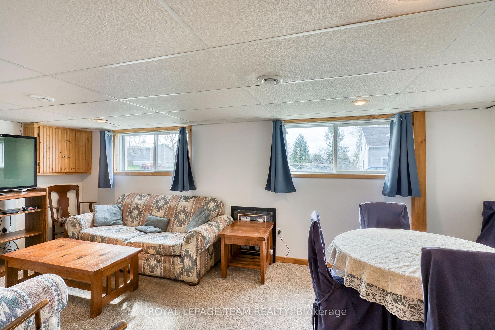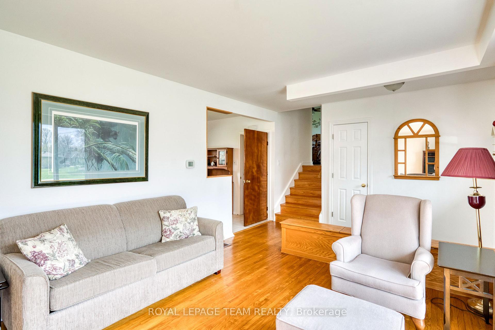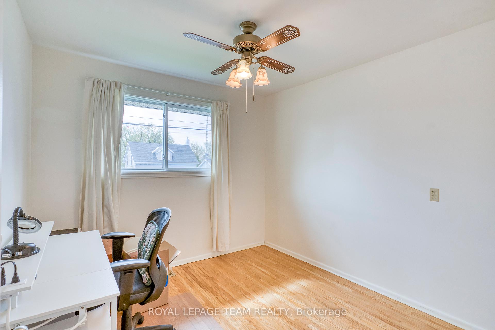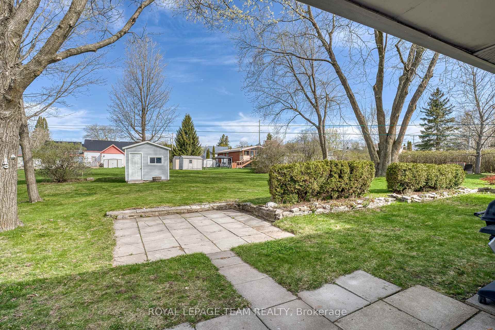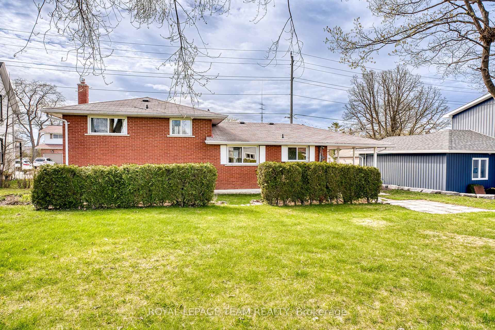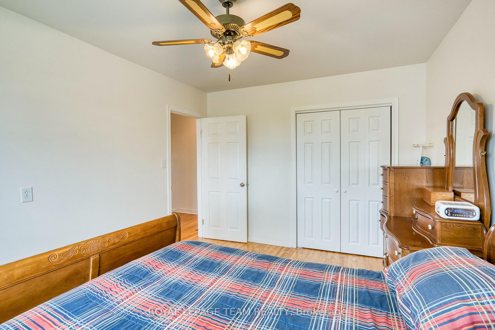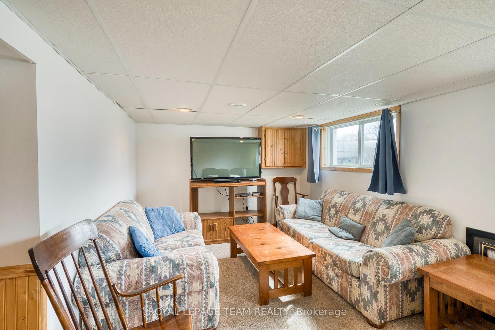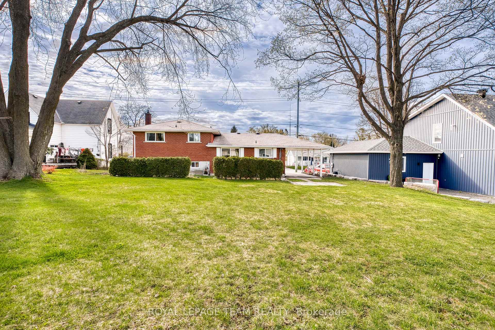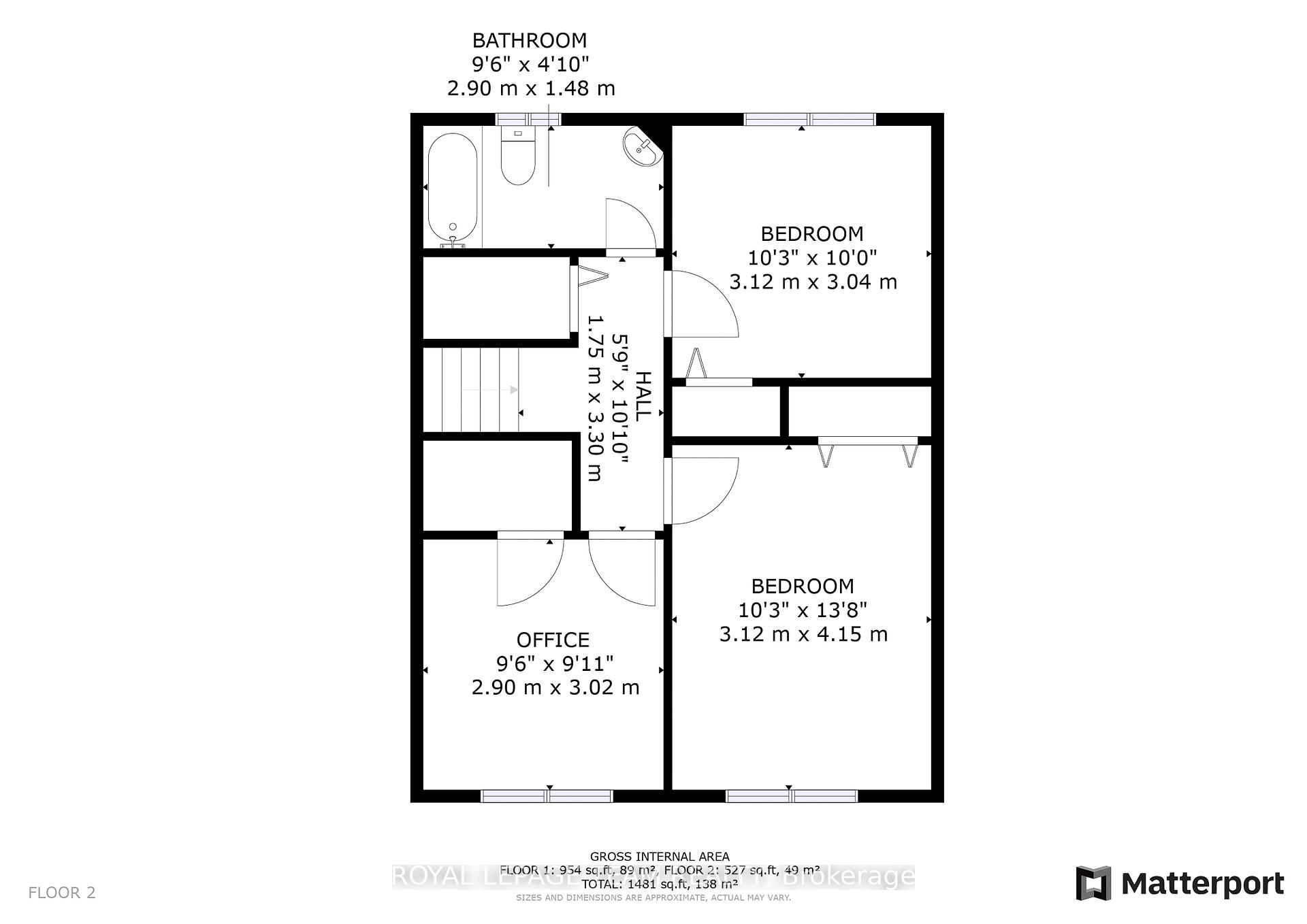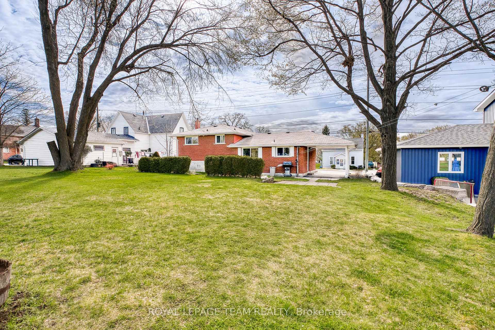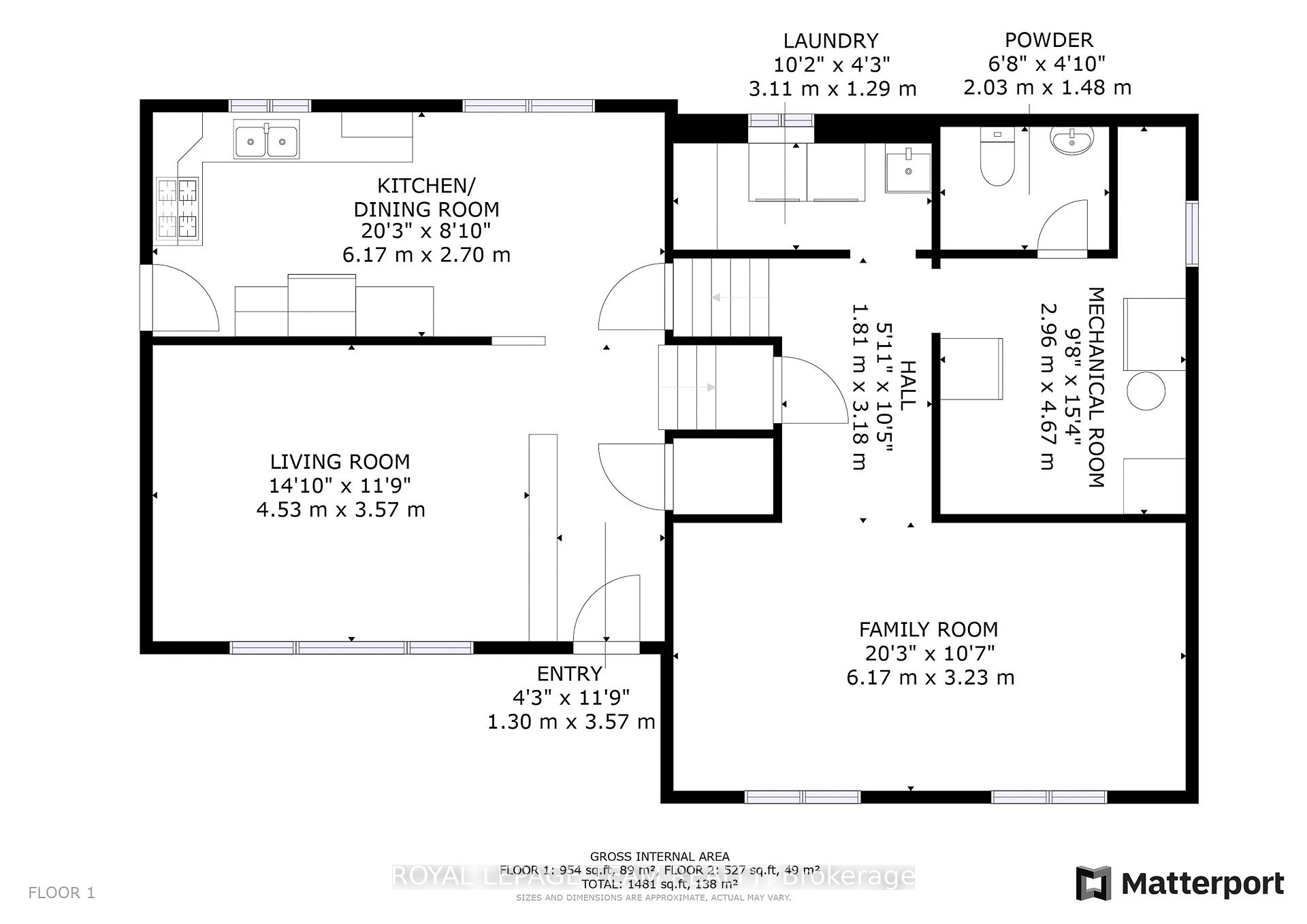$579,900
Available - For Sale
Listing ID: X12130072
268 Ottawa Stre , Mississippi Mills, K0A 1A0, Lanark
| MOVE IN CONDITION!! A very well maintained 3 bedroom, 2 bathroom home. The sun filled living room with hard wood floors has a large bright window. Kitchen with solid oak cupboards open to the spacious eating area. On the upper level you have three well sized bedrooms all with hard wood floors each with a generous supply of closet space plus a full bathroom. The lower level provides you with a family room with two bright windows. Ideal for your next family gathering. A laundry room with a gas dryer plus a two piece powder room is conveniently located in the lower level. Loads of dry storage available in the crawl space area. Beautiful back yard plus a garden shed for all of your extras. utilities for 2024, natural gas, including kitchen stove, heat, hot water and dryer is approx $74/month. Hydro is approx $71/month |
| Price | $579,900 |
| Taxes: | $3048.72 |
| Occupancy: | Owner |
| Address: | 268 Ottawa Stre , Mississippi Mills, K0A 1A0, Lanark |
| Directions/Cross Streets: | Ottawa and Florence |
| Rooms: | 6 |
| Rooms +: | 4 |
| Bedrooms: | 3 |
| Bedrooms +: | 0 |
| Family Room: | T |
| Basement: | Finished, Partial Base |
| Level/Floor | Room | Length(ft) | Width(ft) | Descriptions | |
| Room 1 | Main | Foyer | 11.71 | 4.26 | Ceramic Floor |
| Room 2 | Main | Kitchen | 20.24 | 8.86 | Ceramic Floor |
| Room 3 | Main | Living Ro | 14.86 | 11.71 | Hardwood Floor |
| Room 4 | Second | Primary B | 13.61 | 10.23 | Double Closet, Hardwood Floor |
| Room 5 | Second | Bedroom 2 | 10.23 | 9.97 | Double Closet, Hardwood Floor |
| Room 6 | Second | Bedroom 3 | 9.51 | 9.91 | Double Closet, Hardwood Floor |
| Room 7 | Second | Bathroom | 4.85 | 9.51 | 4 Pc Bath |
| Room 8 | Lower | Family Ro | 10.59 | 20.24 | |
| Room 9 | Lower | Utility R | 9.71 | 15.32 | |
| Room 10 | Lower | Bathroom | 4.85 | 6.66 | 2 Pc Bath |
| Room 11 | Lower | Laundry | 4.23 | 10.2 |
| Washroom Type | No. of Pieces | Level |
| Washroom Type 1 | 4 | Second |
| Washroom Type 2 | 2 | Lower |
| Washroom Type 3 | 0 | |
| Washroom Type 4 | 0 | |
| Washroom Type 5 | 0 |
| Total Area: | 0.00 |
| Approximatly Age: | 51-99 |
| Property Type: | Detached |
| Style: | Sidesplit |
| Exterior: | Brick, Aluminum Siding |
| Garage Type: | Carport |
| (Parking/)Drive: | Private |
| Drive Parking Spaces: | 2 |
| Park #1 | |
| Parking Type: | Private |
| Park #2 | |
| Parking Type: | Private |
| Pool: | None |
| Other Structures: | Garden Shed |
| Approximatly Age: | 51-99 |
| Approximatly Square Footage: | 1100-1500 |
| CAC Included: | N |
| Water Included: | N |
| Cabel TV Included: | N |
| Common Elements Included: | N |
| Heat Included: | N |
| Parking Included: | N |
| Condo Tax Included: | N |
| Building Insurance Included: | N |
| Fireplace/Stove: | N |
| Heat Type: | Forced Air |
| Central Air Conditioning: | Central Air |
| Central Vac: | N |
| Laundry Level: | Syste |
| Ensuite Laundry: | F |
| Elevator Lift: | False |
| Sewers: | Sewer |
| Utilities-Cable: | Y |
| Utilities-Hydro: | Y |
$
%
Years
This calculator is for demonstration purposes only. Always consult a professional
financial advisor before making personal financial decisions.
| Although the information displayed is believed to be accurate, no warranties or representations are made of any kind. |
| ROYAL LEPAGE TEAM REALTY |
|
|

Aloysius Okafor
Sales Representative
Dir:
647-890-0712
Bus:
905-799-7000
Fax:
905-799-7001
| Virtual Tour | Book Showing | Email a Friend |
Jump To:
At a Glance:
| Type: | Freehold - Detached |
| Area: | Lanark |
| Municipality: | Mississippi Mills |
| Neighbourhood: | 911 - Almonte |
| Style: | Sidesplit |
| Approximate Age: | 51-99 |
| Tax: | $3,048.72 |
| Beds: | 3 |
| Baths: | 2 |
| Fireplace: | N |
| Pool: | None |
Locatin Map:
Payment Calculator:

