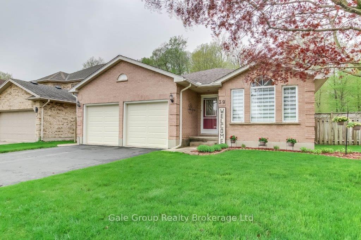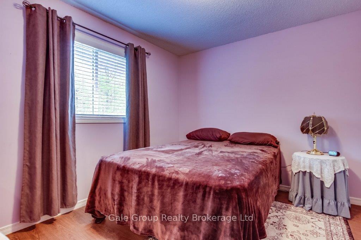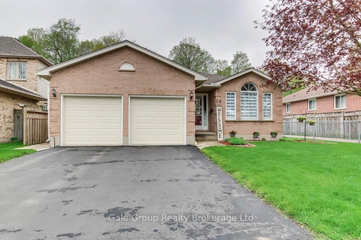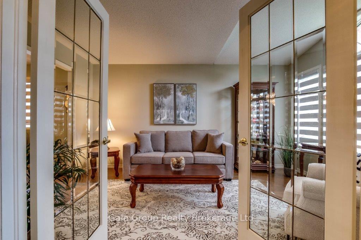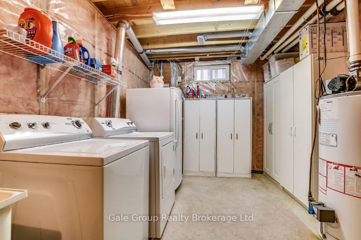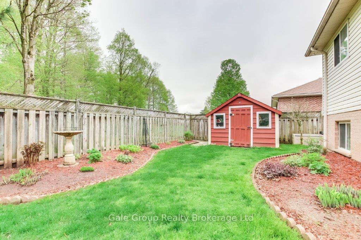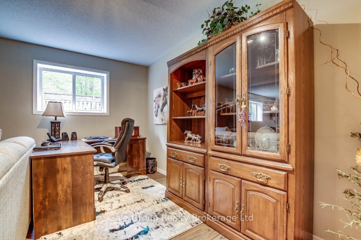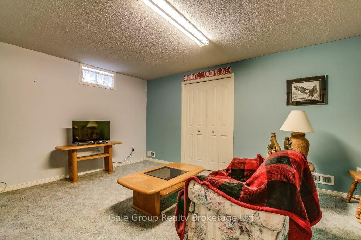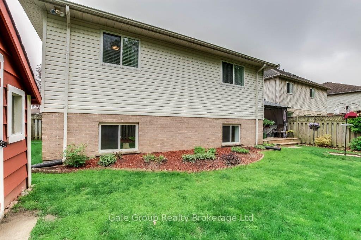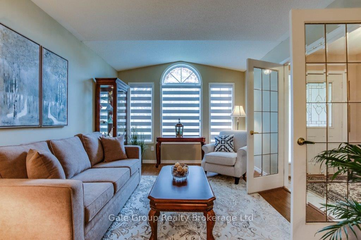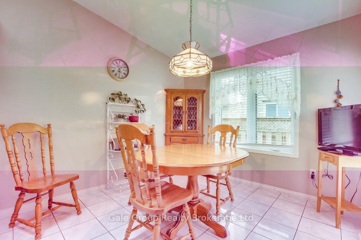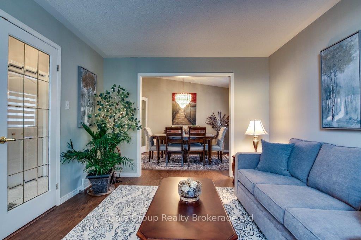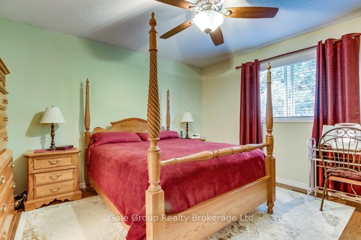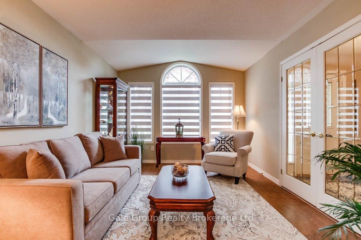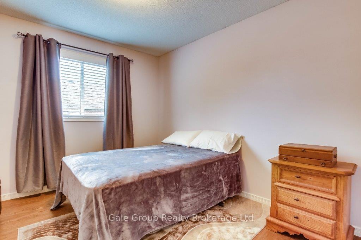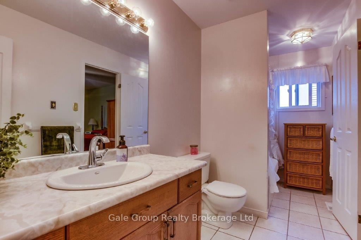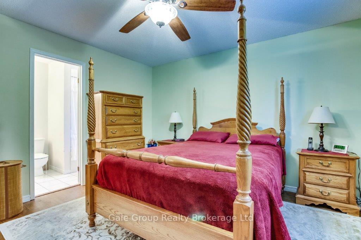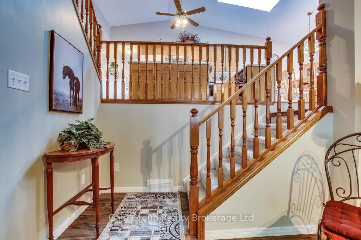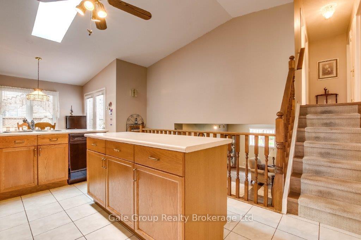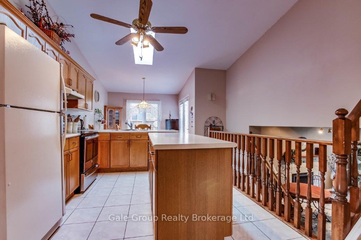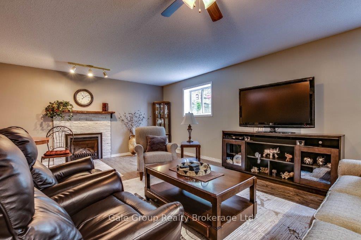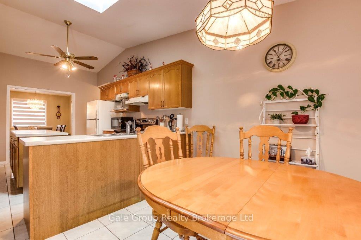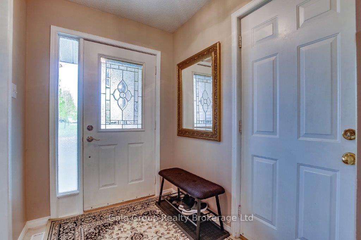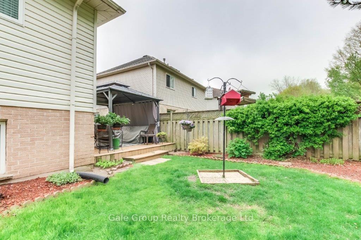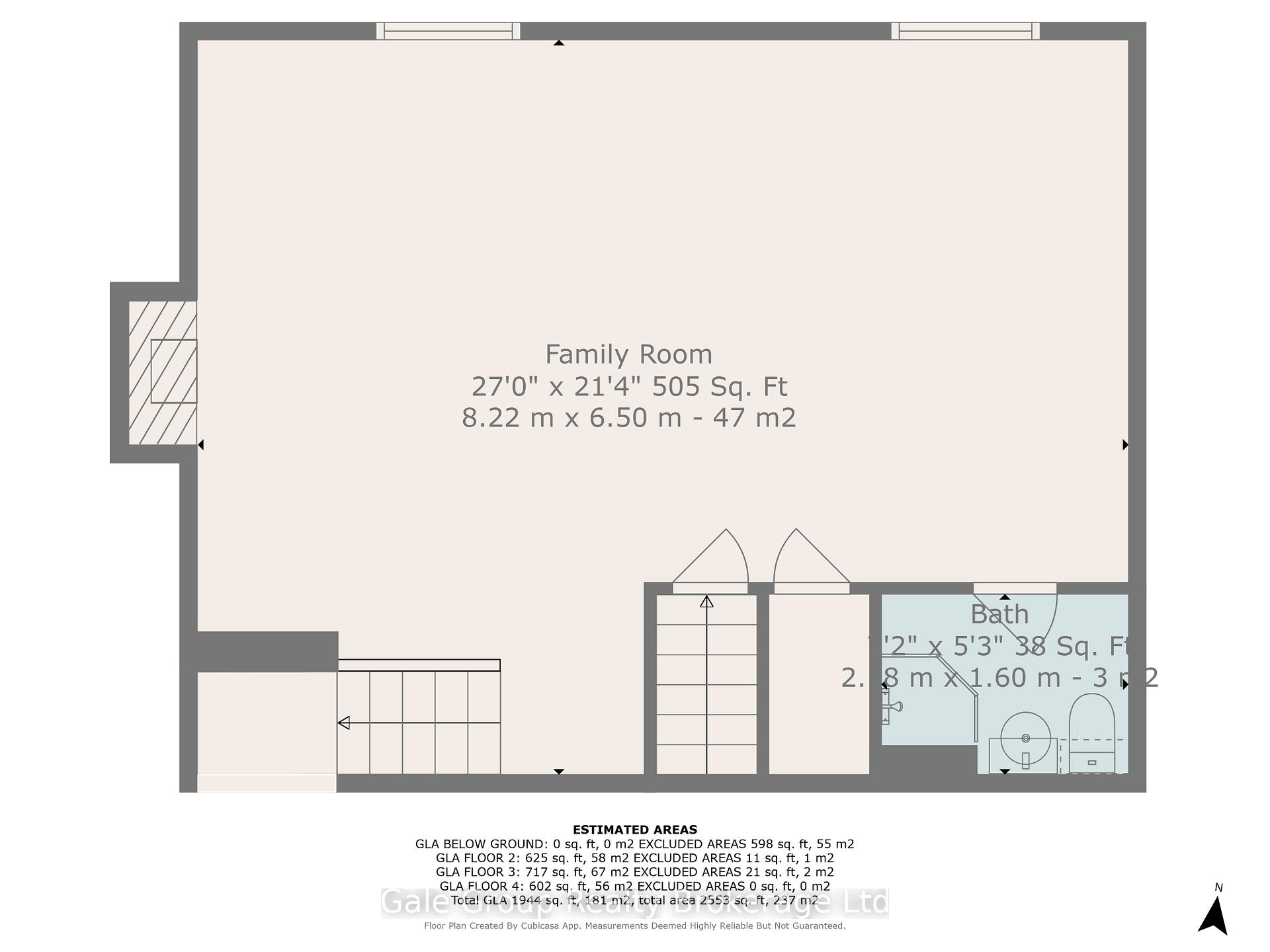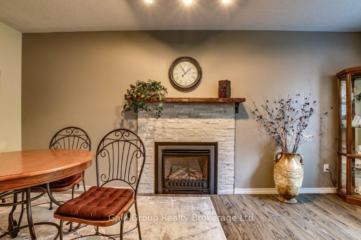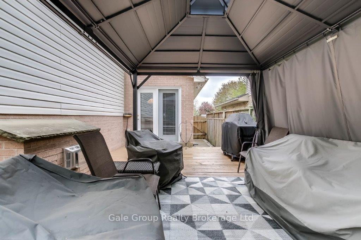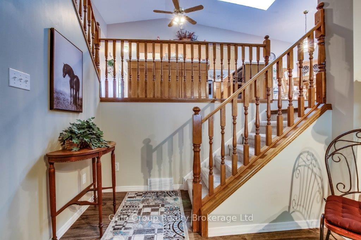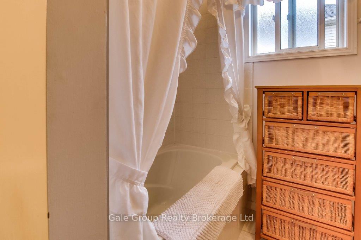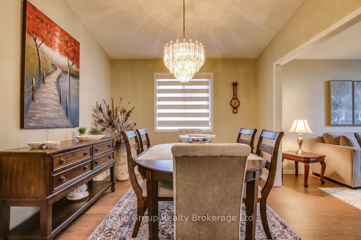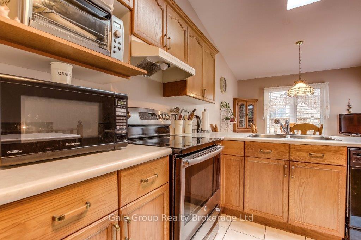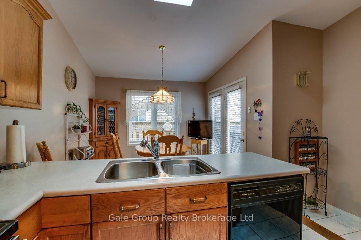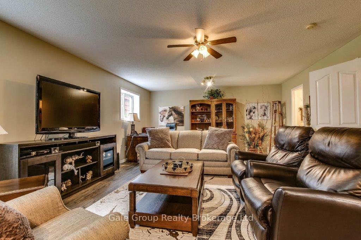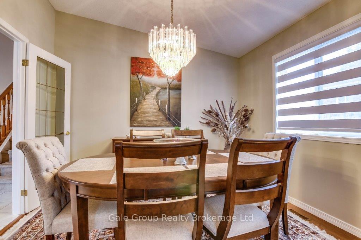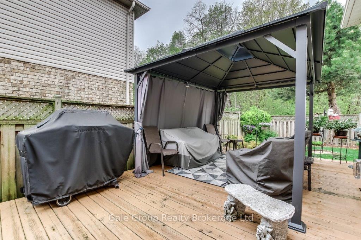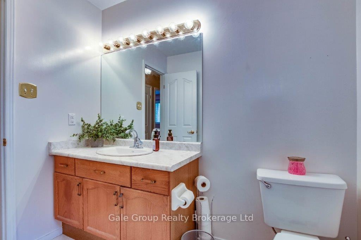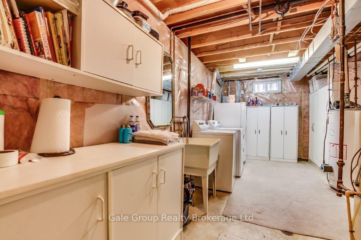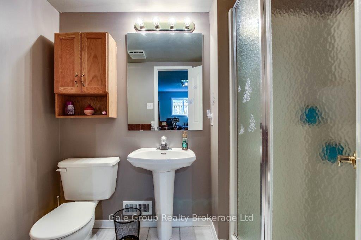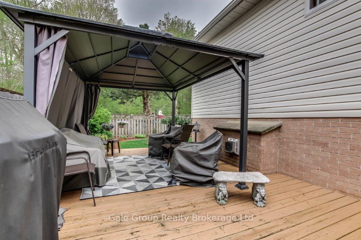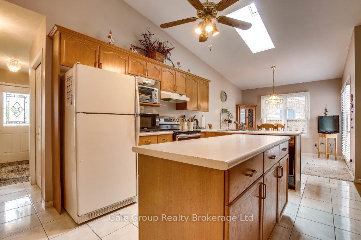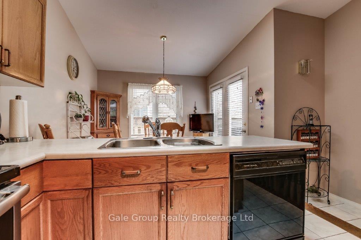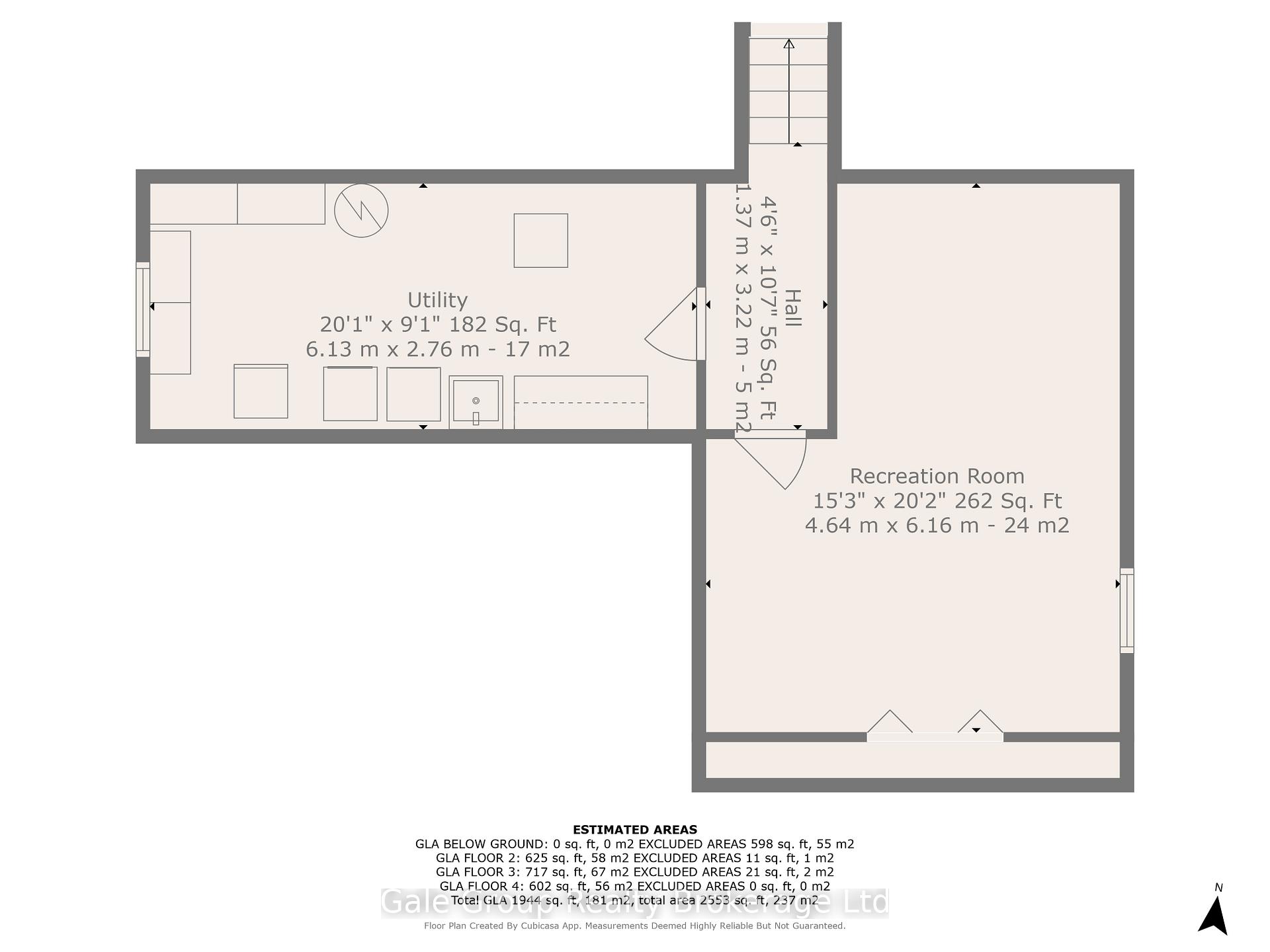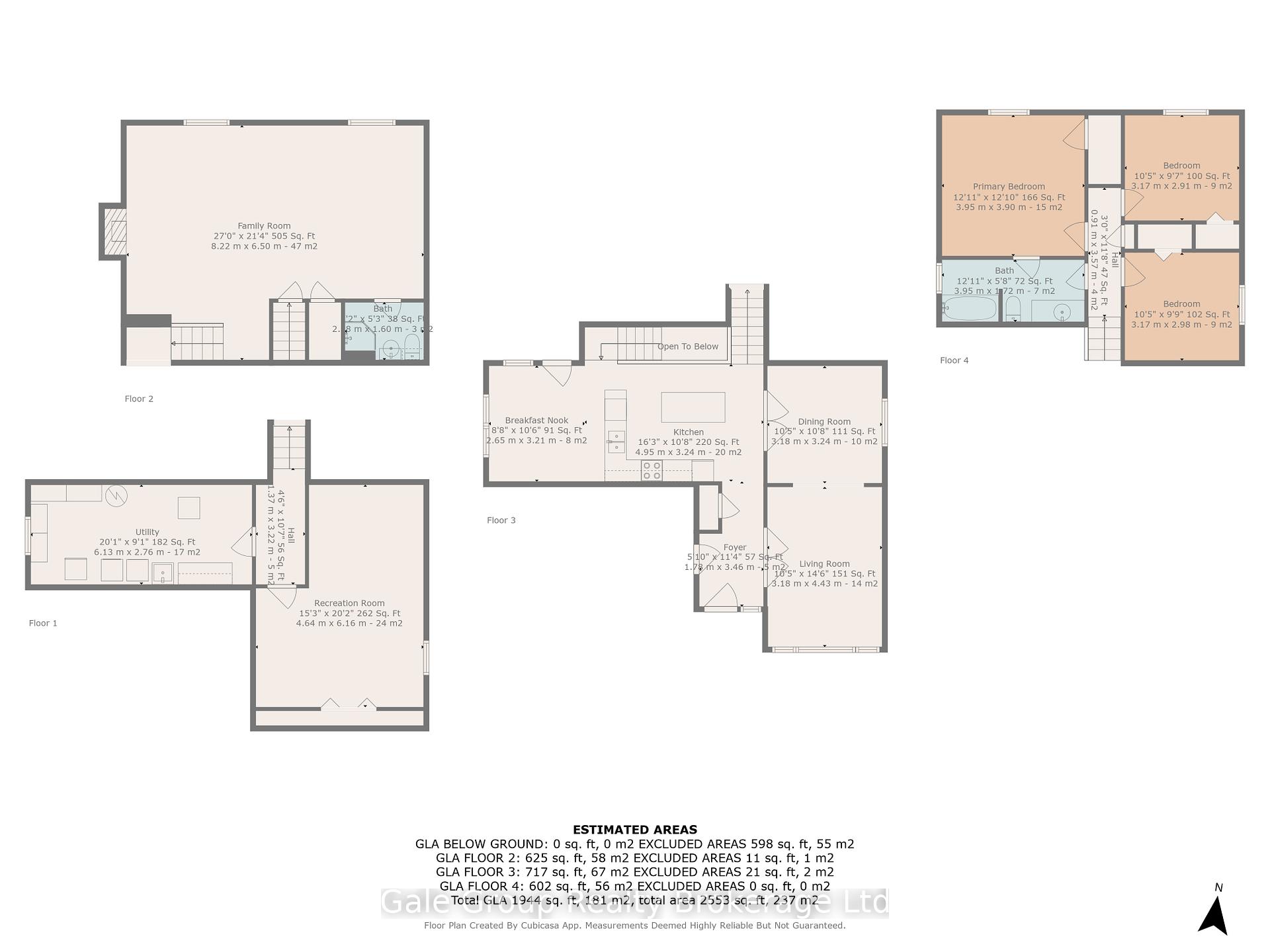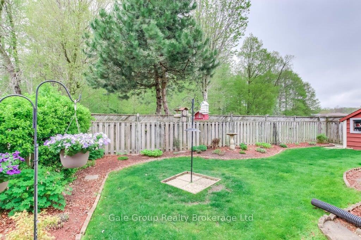$675,000
Available - For Sale
Listing ID: X12129849
39 Yarmouth Driv , London East, N5V 4T8, Middlesex
| Welcome to this one owner beautiful maintained 4 level back split. This Charming home features 3 spacious bedrooms, bright living room and dining room for every day living and entertaining. The kitchen is enhanced with Garden doors that lead to a deck and fully fenced yard with a storage shed, ideal for outdoor dining, relaxation and play. The ceramic tile flooring adds a clean durable finish to the entry, hallway and kitchen. The large family room is a cosy retreat with a newer gas fireplace and oversized windows that provide abundance of natural light along with a 3 piece bath for convenience and flexibility. The lower level provides an additional rec room and or office. This well designed layout provides multiple levels of living space. |
| Price | $675,000 |
| Taxes: | $4531.00 |
| Assessment Year: | 2024 |
| Occupancy: | Owner |
| Address: | 39 Yarmouth Driv , London East, N5V 4T8, Middlesex |
| Directions/Cross Streets: | Dartmouth |
| Rooms: | 7 |
| Rooms +: | 3 |
| Bedrooms: | 3 |
| Bedrooms +: | 0 |
| Family Room: | T |
| Basement: | Finished |
| Level/Floor | Room | Length(ft) | Width(ft) | Descriptions | |
| Room 1 | Ground | Living Ro | 10.43 | 14.53 | |
| Room 2 | Ground | Dining Ro | 10.43 | 10.63 | |
| Room 3 | Ground | Kitchen | 16.24 | 10.63 | Ceramic Floor |
| Room 4 | Ground | Breakfast | 8.69 | 10.53 | Ceramic Floor |
| Room 5 | Second | Bedroom | 12.96 | 12.79 | |
| Room 6 | Second | Bedroom 2 | 10.4 | 9.54 | |
| Room 7 | Second | Bedroom 3 | 10.4 | 9.77 | |
| Room 8 | Lower | Family Ro | 26.96 | 21.32 | Gas Fireplace |
| Room 9 | Basement | Recreatio | 15.22 | 20.2 | |
| Room 10 | Basement | Laundry | 20.11 | 9.05 | |
| Room 11 | Second | Bathroom | 12.96 | 5.64 | 4 Pc Ensuite |
| Room 12 | Lower | Bathroom | 9.18 | 5.25 | 3 Pc Bath |
| Washroom Type | No. of Pieces | Level |
| Washroom Type 1 | 4 | Second |
| Washroom Type 2 | 3 | Lower |
| Washroom Type 3 | 0 | |
| Washroom Type 4 | 0 | |
| Washroom Type 5 | 0 |
| Total Area: | 0.00 |
| Approximatly Age: | 16-30 |
| Property Type: | Detached |
| Style: | Backsplit 4 |
| Exterior: | Brick |
| Garage Type: | Attached |
| Drive Parking Spaces: | 2 |
| Pool: | None |
| Other Structures: | Storage |
| Approximatly Age: | 16-30 |
| Approximatly Square Footage: | 1100-1500 |
| Property Features: | Wooded/Treed |
| CAC Included: | N |
| Water Included: | N |
| Cabel TV Included: | N |
| Common Elements Included: | N |
| Heat Included: | N |
| Parking Included: | N |
| Condo Tax Included: | N |
| Building Insurance Included: | N |
| Fireplace/Stove: | Y |
| Heat Type: | Forced Air |
| Central Air Conditioning: | Central Air |
| Central Vac: | Y |
| Laundry Level: | Syste |
| Ensuite Laundry: | F |
| Elevator Lift: | False |
| Sewers: | Sewer |
$
%
Years
This calculator is for demonstration purposes only. Always consult a professional
financial advisor before making personal financial decisions.
| Although the information displayed is believed to be accurate, no warranties or representations are made of any kind. |
| Gale Group Realty Brokerage Ltd |
|
|

Aloysius Okafor
Sales Representative
Dir:
647-890-0712
Bus:
905-799-7000
Fax:
905-799-7001
| Book Showing | Email a Friend |
Jump To:
At a Glance:
| Type: | Freehold - Detached |
| Area: | Middlesex |
| Municipality: | London East |
| Neighbourhood: | East I |
| Style: | Backsplit 4 |
| Approximate Age: | 16-30 |
| Tax: | $4,531 |
| Beds: | 3 |
| Baths: | 2 |
| Fireplace: | Y |
| Pool: | None |
Locatin Map:
Payment Calculator:

