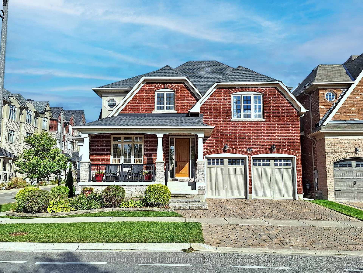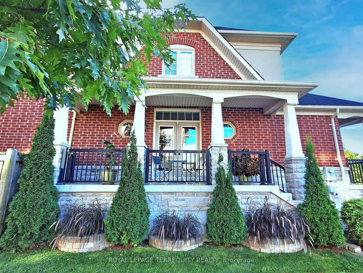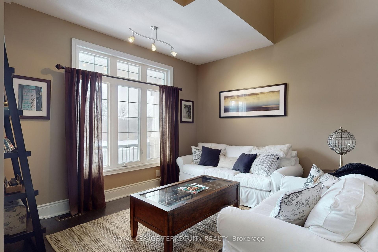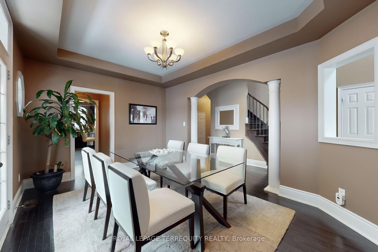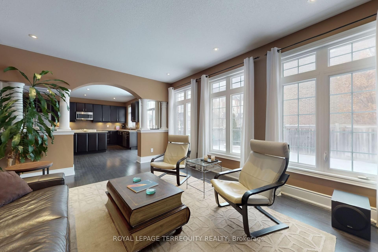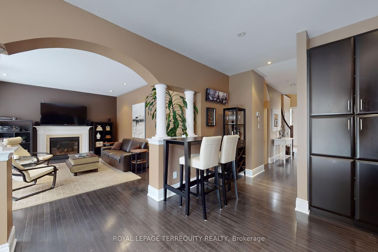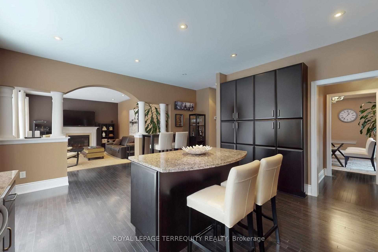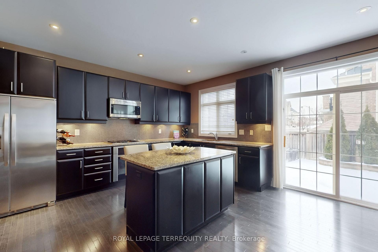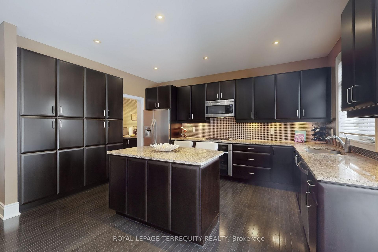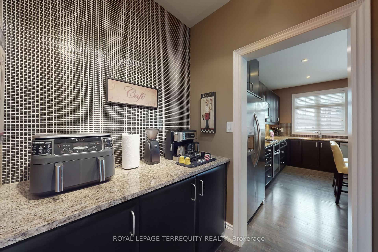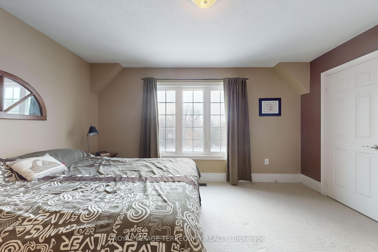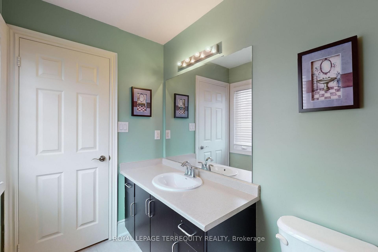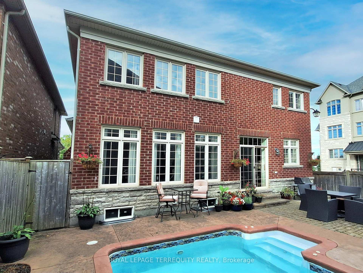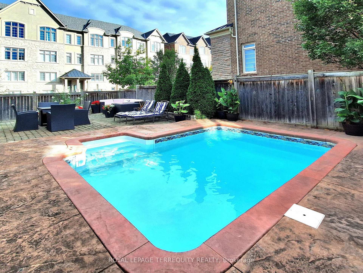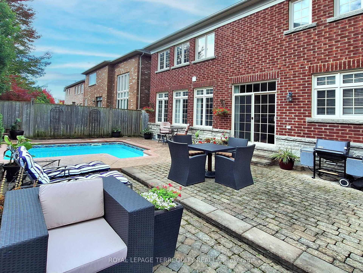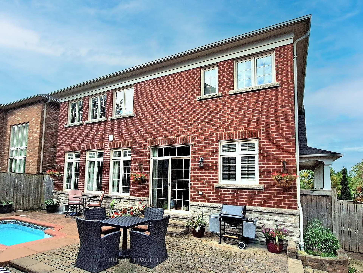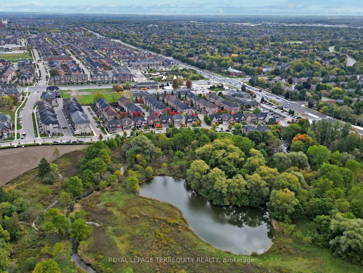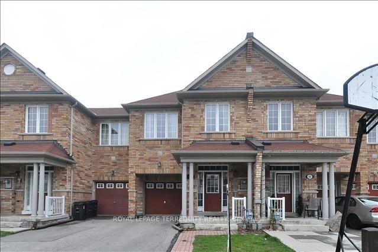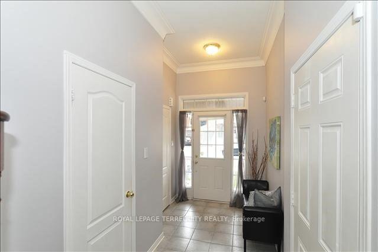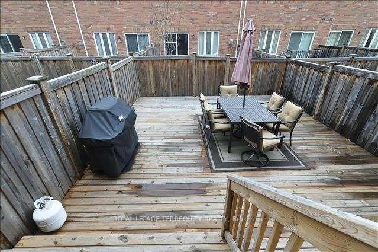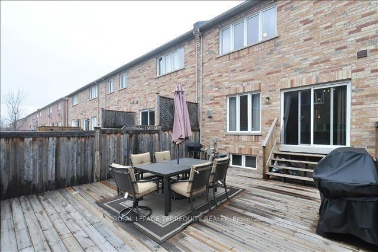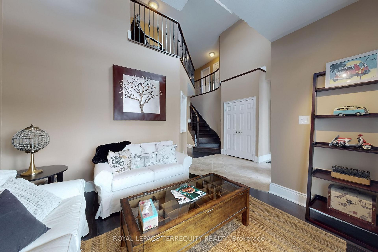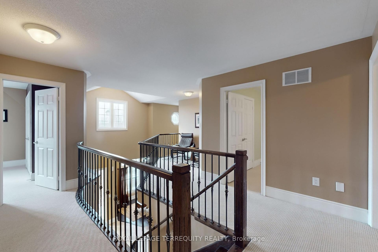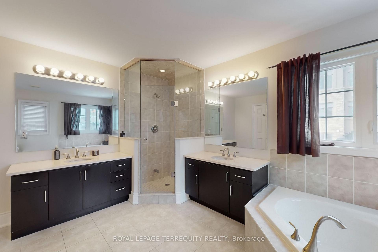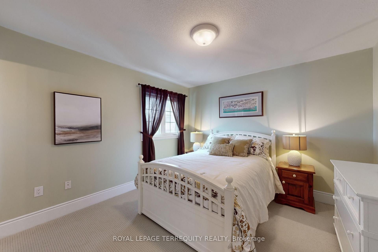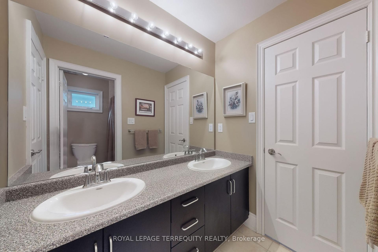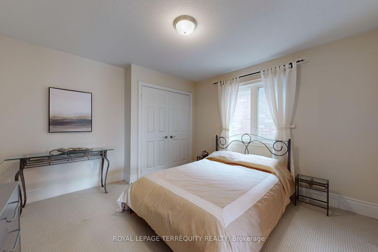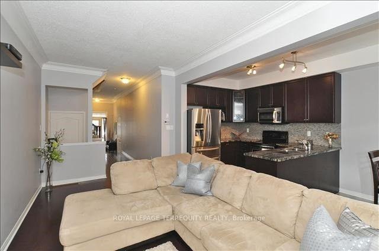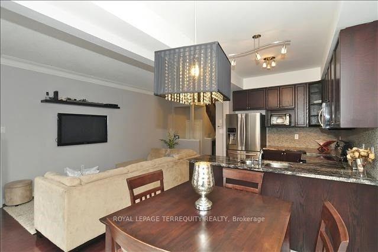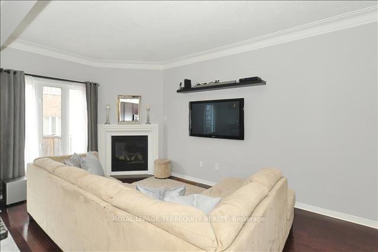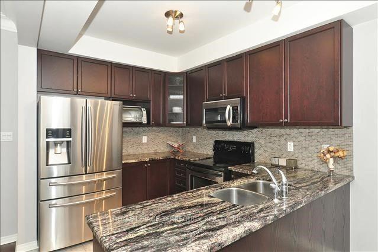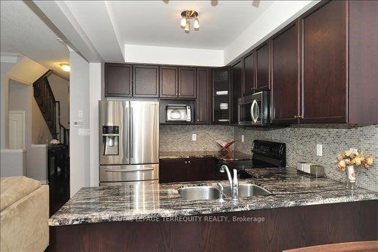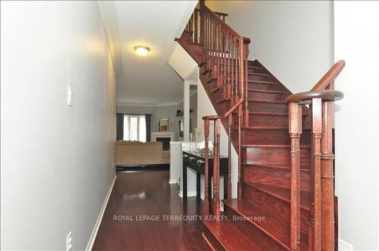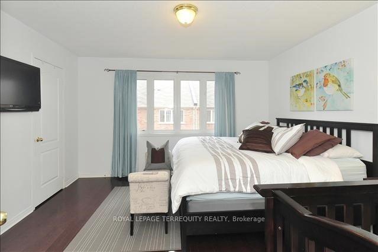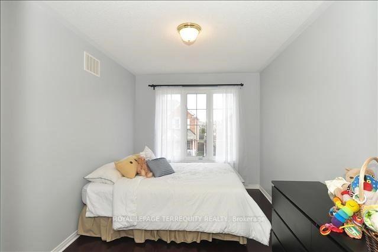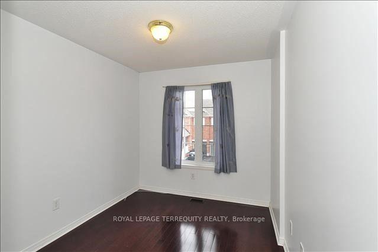$2,199,000
Available - For Sale
Listing ID: N12130954
31 Yorkton Boul , Markham, L6C 0J9, York
| As the golden sun sets over Bruce Creek Park, enjoy breathtaking views from your west-facing porch in this stunning Kylemore-built home on a premium corner lot. Featuring 4 spacious bedrooms & 4 bathrooms, this 3,150 sq. ft. residence offers soaring 9-ft ceilings on main, sunlit interiors, and a functional layout designed for elegance and comfort. The chef-inspired kitchen boasts a gas stove, servery, and breakfast bar, perfect for entertaining. Step outside to a beautifully maintained pool and professional landscaping, creating your own private retreat. Steps from the beloved Village Grocer, minutes from Unionville's charming shops and restaurants, and within top-ranked Pierre Trudeau High School district, this home offers the perfect balance of luxury and convenience. Opportunities like this don't come often-schedule your private tour today! |
| Price | $2,199,000 |
| Taxes: | $10234.16 |
| Occupancy: | Owner |
| Address: | 31 Yorkton Boul , Markham, L6C 0J9, York |
| Directions/Cross Streets: | Kennedy & 16 Avenue |
| Rooms: | 11 |
| Bedrooms: | 4 |
| Bedrooms +: | 0 |
| Family Room: | T |
| Basement: | Unfinished |
| Level/Floor | Room | Length(ft) | Width(ft) | Descriptions | |
| Room 1 | Ground | Living Ro | 11.09 | 10.99 | Hardwood Floor, Large Window |
| Room 2 | Ground | Dining Ro | 11.78 | 14.76 | Hardwood Floor, W/O To Porch |
| Room 3 | Ground | Kitchen | 7.97 | 14.76 | Open Concept, Stainless Steel Appl |
| Room 4 | Ground | Family Ro | 17.71 | 12.79 | Large Window, Pot Lights |
| Room 5 | Ground | Office | 9.77 | 9.84 | Large Window |
| Room 6 | Ground | Laundry | |||
| Room 7 | Second | Primary B | 17.97 | 12.5 | Broadloom, Large Window, Walk-In Closet(s) |
| Room 8 | Second | Bedroom 2 | 11.58 | 11.97 | Broadloom, Ensuite Bath, Closet |
| Room 9 | Second | Bedroom 3 | 14.4 | 10.99 | Broadloom, Ensuite Bath, Closet |
| Room 10 | Second | Bedroom 4 | 11.97 | 12.17 | Broadloom, Ensuite Bath, Closet |
| Room 11 | Second | Loft | 6.89 | 7.87 | Broadloom |
| Washroom Type | No. of Pieces | Level |
| Washroom Type 1 | 2 | Flat |
| Washroom Type 2 | 3 | Second |
| Washroom Type 3 | 5 | Second |
| Washroom Type 4 | 0 | |
| Washroom Type 5 | 0 |
| Total Area: | 0.00 |
| Property Type: | Detached |
| Style: | 2-Storey |
| Exterior: | Brick |
| Garage Type: | Built-In |
| (Parking/)Drive: | Private Do |
| Drive Parking Spaces: | 2 |
| Park #1 | |
| Parking Type: | Private Do |
| Park #2 | |
| Parking Type: | Private Do |
| Pool: | Inground |
| Approximatly Square Footage: | 3000-3500 |
| CAC Included: | N |
| Water Included: | N |
| Cabel TV Included: | N |
| Common Elements Included: | N |
| Heat Included: | N |
| Parking Included: | N |
| Condo Tax Included: | N |
| Building Insurance Included: | N |
| Fireplace/Stove: | Y |
| Heat Type: | Forced Air |
| Central Air Conditioning: | Central Air |
| Central Vac: | N |
| Laundry Level: | Syste |
| Ensuite Laundry: | F |
| Sewers: | Sewer |
$
%
Years
This calculator is for demonstration purposes only. Always consult a professional
financial advisor before making personal financial decisions.
| Although the information displayed is believed to be accurate, no warranties or representations are made of any kind. |
| ROYAL LEPAGE TERREQUITY REALTY |
|
|

Aloysius Okafor
Sales Representative
Dir:
647-890-0712
Bus:
905-799-7000
Fax:
905-799-7001
| Book Showing | Email a Friend |
Jump To:
At a Glance:
| Type: | Freehold - Detached |
| Area: | York |
| Municipality: | Markham |
| Neighbourhood: | Angus Glen |
| Style: | 2-Storey |
| Tax: | $10,234.16 |
| Beds: | 4 |
| Baths: | 4 |
| Fireplace: | Y |
| Pool: | Inground |
Locatin Map:
Payment Calculator:

